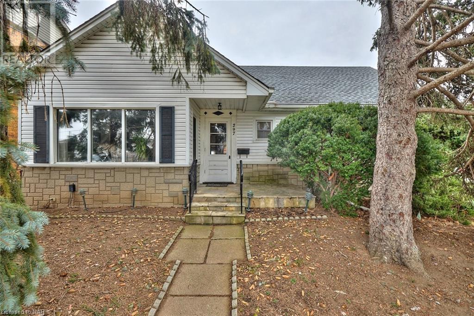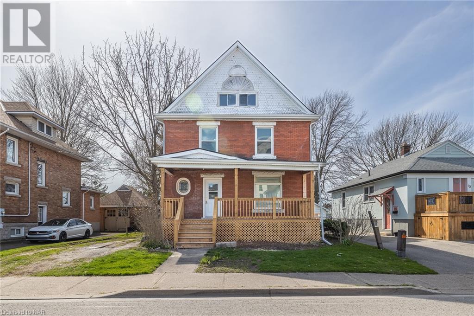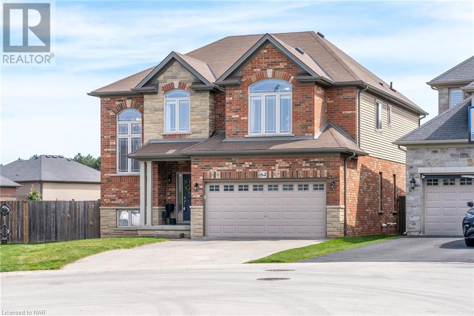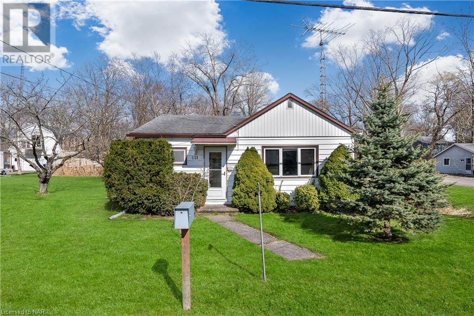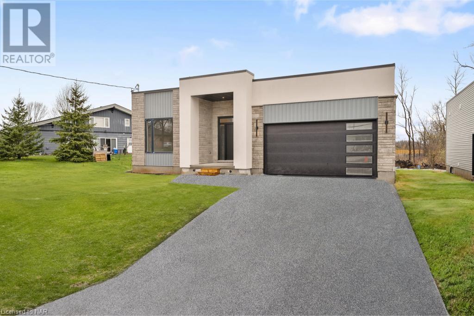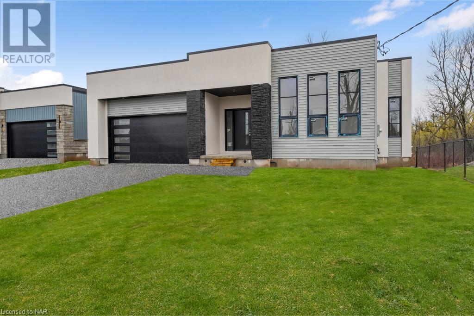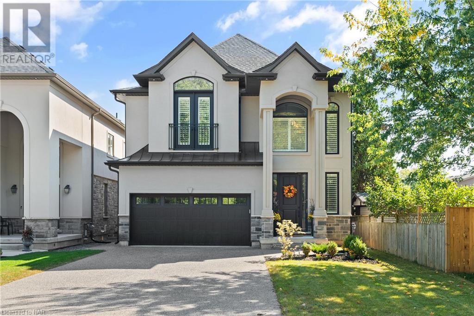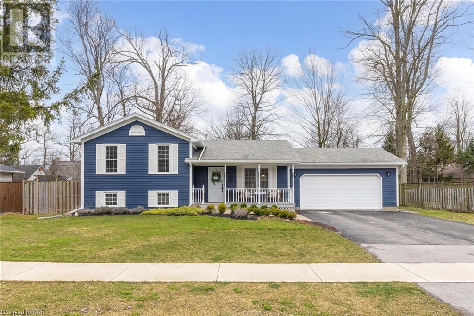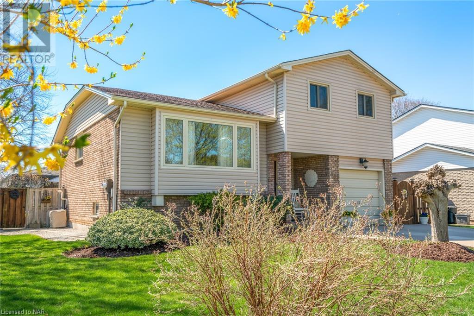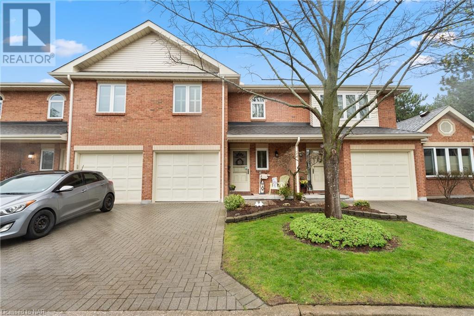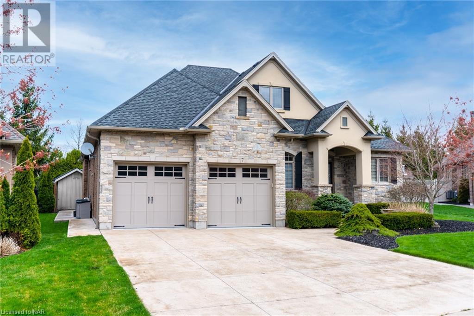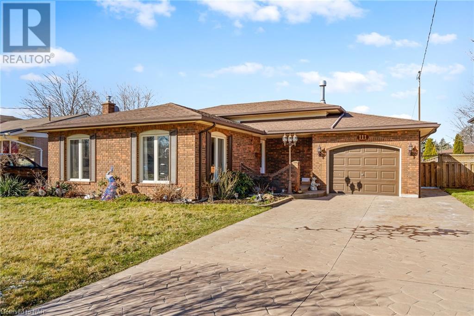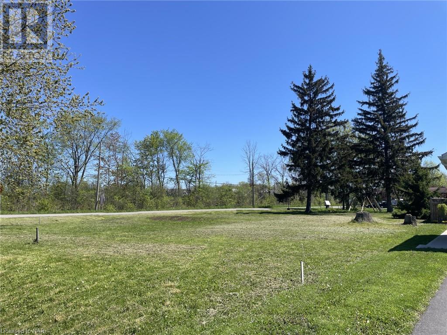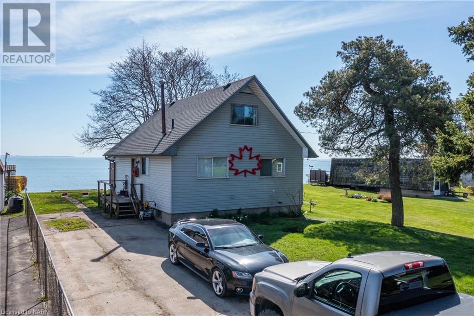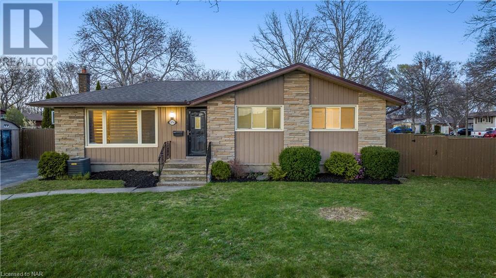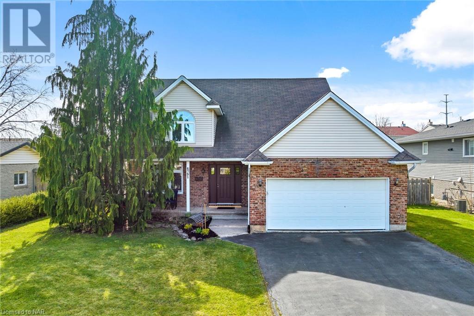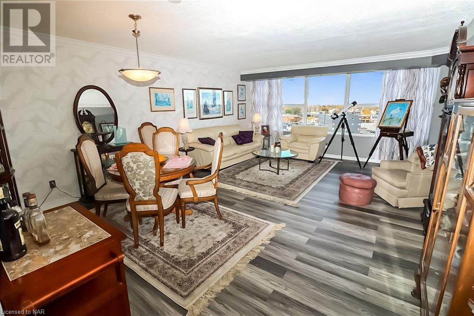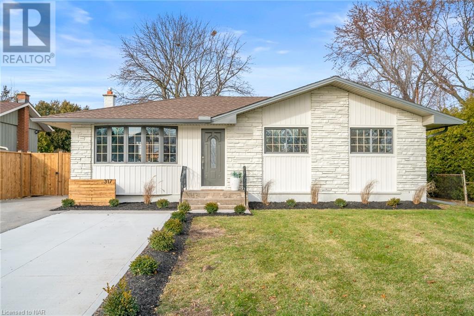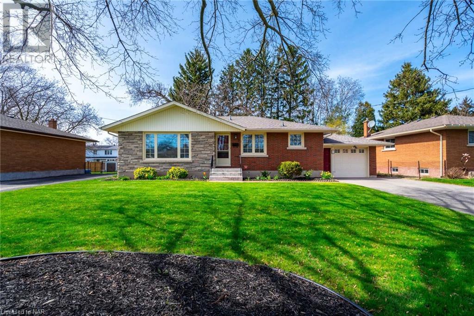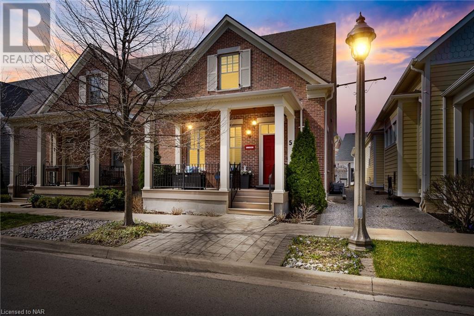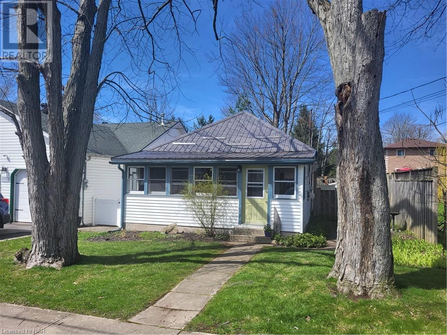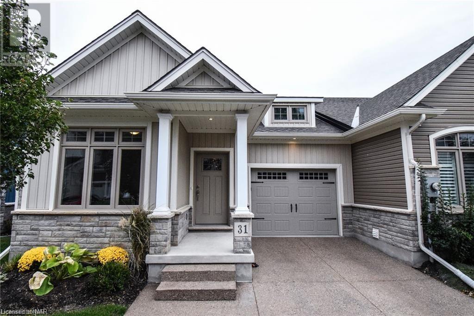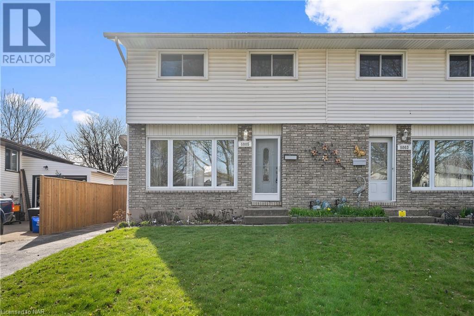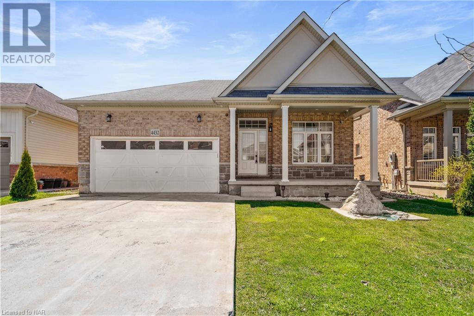NIAGARA REGION
LISTINGS
LOADING
297 Carlton Street
St. Catharines, Ontario
Welcome to this remarkable duplex nestled in a prime location, offering an exceptional opportunity for investors, multi-generational families, or those seeking a savvy real estate investment strategy. Upon entering, you’ll be greeted by a well-maintained home boasting versatility and potential. With two distinct units, this property presents the perfect blend of functionality and flexibility. Imagine the possibilities: live in one unit while renting out the other to offset mortgage costs, or accommodate extended family members with separate living spaces under one roof. Prioritizing your peace of mind, the sellers have diligently addressed any issues highlighted in the pre-inspection report, ensuring a seamless transition for the next fortunate owners. Rest assured, this home boasts not just curb appeal, but also ‘good bones,’ promising enduring quality and value. Vacant possession! Situated in a highly desirable neighborhood with a large backyard and plenty of parking, convenience is key. From entertainment venues to shopping centers, restaurants to banking facilities, everything you need is within easy reach. Plus, with downtown just a stone’s throw away and excellent transit connections nearby, you’ll enjoy effortless access to all the amenities and attractions this vibrant area has to offer. Don’t miss out on this rare opportunity to own a duplex with boundless potential. Whether you’re looking to invest, accommodate multiple generations, or simply maximize your living space, this home is sure to exceed your expectations. Schedule your viewing today and unlock the endless possibilities awaiting you at this exceptional property! (id:14833)
94 King Street
Port Colborne, Ontario
Put your stamp on this MASSIVE Victorian style character home with an incredible LOCATION! Take a quick stroll to Port Colborne’s charming West Street or enjoy the amazing Sugarloaf Harbour Marina, H.H. Knoll Park, Friendship trail, or Clarence Street shopping! This house was last used as a single home, but definitely has rental income potential with its R4 zoning, two kitchens, two bathrooms, two furnaces, two electrical panels, and and incredible amount of space (please review the floor plan!!). Enjoy your two porches, detached garage, and big back yard. Unlock the charm and untapped potential and take advantage of the opportunity to transform the property into your dream home or generate some healthy income! Property is being offered As-is. (id:14833)
64 Tulip Street Street E
Grimsby, Ontario
Introducing a stunning two-story residence nestled on a premium-sized lot in the serene enclave of Grimsby, located at the base of the picturesque escarpment in the Niagara Region of Ontario. This immaculate property boasts ample space for comfortable living, offering four spacious bedrooms plus a large loft area at the top of the stairs. Beautiful bathrooms complete the picture. With custom nine-foot ceilings throughout the main floor, California Shutters, a gas fireplace, granite countertops in the kitchen, this high efficiency, Energy Star home exudes an aura of grandeur and sophistication. Nestled in a quiet court, tranquility and privacy are assured, making it an ideal haven for relaxation and enjoyment. The expansive blank canvas of the unfinished basement presents endless possibilities for customization, allowing you to tailor the space to your unique preferences and lifestyle needs. Whether you’re drawn to the allure of the surrounding natural beauty or captivated by the prospect of crafting your dream home, this exceptional property offers the perfect canvas for realizing your vision of refined living in the heart of Grimsby’s Niagara Region. (id:14833)
611 Silver Bay Road
Port Colborne, Ontario
Check out this sweet summer getaway spot! A cozy cottage with 2 bedrooms, 1 bath, and a skip away from the sandy Silver Bay shores of Port Colborne. The property boasts a deep 125 ft lot, 2 storage sheds, perfect for storing all your beach gear. Plenty of space for epic family BBQs and sunset spectating. Plus, a public beach just a stone’s throw away, exclusively for local residents. For an extra perk, sign up with the Silver Bay Land Owners Association for a $175 annual fee and unlock access to a private beach just a skip south of Silver Bay Road. Updates include Kitchen, bathroom, some flooring, new holding tank in 2015. Sunroom not included in square footage. Water available from private source for community. Hooked up early May until just after Canadian Thanksgiving. Flat fee for season is $375.00 (id:14833)
3844 Nigh Road
Fort Erie, Ontario
Discover the epitome of modern living in this brand new 1800 square foot bungalow, offering a seamless blend of sophistication and comfort. Featuring three bedrooms and two bathrooms, this home is designed for effortless living. Step inside to find hardwood flooring throughout, accentuating the sleek, open-concept layout. The gourmet kitchen is a chef’s delight, boasting custom cabinets, quartz countertops, and convenient pullouts. Indulge in relaxation in the spa-like ensuite bathroom with a glass shower and high-end fixtures. Tall ceilings and large windows bathe the space in natural light, creating an airy ambiance. Outside, the deep lots provide ample space for outdoor activities and landscaping possibilities. Plus, with a Tarion warranty, your investment is safeguarded for peace of mind. Experience luxury living at its finest! (id:14833)
3836 Nigh Road
Fort Erie, Ontario
Discover the epitome of modern living in this brand new 1660 square foot bungalow, offering a seamless blend of sophistication and comfort. Featuring three bedrooms and two bathrooms, this home is designed for effortless living. Step inside to find hardwood flooring throughout, accentuating the sleek, open-concept layout. The gourmet kitchen is a chef’s delight, boasting custom cabinets, quartz countertops, and convenient pullouts. Indulge in relaxation in the spa-like ensuite bathroom with a glass shower and high-end fixtures. Tall ceilings and large windows bathe the space in natural light, creating an airy ambiance. Outside, the deep lots provide ample space for outdoor activities and landscaping possibilities. Plus, with a Tarion warranty, your investment is safeguarded for peace of mind. Experience luxury living at its finest! (id:14833)
162 Canboro Road
Fonthill, Ontario
Welcome to 162 Canboro Road! This magnificent two story located in Fonthill is full of premium finishes and quality craftmanship. A grand foyer welcomes you as you enter and leads to a spacious dining room perfect for hosting events and entertaining. Divided by a unique rustic bricked fireplace, you will enter a vast open concept kitchen and dining room. The kitchen includes beautiful white built in cabinets with ample storage space. Professional range stainless steel fridge and premium stove included. Kitchen and dinette area includes a French double door walk out to the huge back patio perfect for entertaining. As you move up stairs, you are greeted by an executive style glass office space that will make remote work a dream. The primary bedroom accompanied with a double door balcony and stoned fireplace. Grand 4-piece en-suite with a double sink, glass shower, and a free-standing tub. The remainder of the second floor offers 3 spacious bedrooms and a 3-piece bathroom. Hardwood flooring is included through the main floor and second floor and California vinyl shutters are included as window coverings throughout. The basement is fully finished and is a legal basement accessory dwelling unit with a separate side entrance, it is fire rated to code. The basement offers a premium kitchen, a 8 foot quartz waterfall island, Living area, and large bedroom and bathroom. There is opportunity to live on the main floor and rent the basement to provide additional cash flow. Exterior is fully landscaped with flower beds, exposed-aggregate driveway and grass. To top it off this home is close to great schools, trails, parks and within walking distance to the downtown core where you will find fantastic dining, shopping and other amenities. Come view 162 Canboro, you will not be disappointed! (id:14833)
674 Lakeside Road
Fort Erie, Ontario
Welcome to 674 Lakeside Rd, nestled in one of Fort Erie’s most coveted neighborhoods. This stunning 3+1 bedroom, 3 bath home boasts a spacious 4-level backsplit layout with over 2000 sq ft of living space, offering ample room for your family to thrive. This home has been completely renovated and gleams with the freshness of a brand new home. No detail has been overlooked in this top-to-bottom transformation. The main floor invites you in with a stunning kitchen, dining area, and living room complete with a newly installed fireplace, creating a cozy ambiance for gatherings and relaxation. Upstairs, retreat to the tranquility of three bedrooms, including a 4pc bathroom, as well as an ensuite, a recent addition that elevates the comfort of the master suite. Entertain with ease in the expansive family room on the lower level, or utilize the additional bedroom with a fireplace, currently serving as a stylish office space. The lowest level presents a versatile games room, a convenient 2pc bathroom, and ample storage space, providing endless possibilities for customization to suit your lifestyle. With a double car garage and situated on a generous lot measuring 80×110, this property offers both convenience and space to enjoy outdoor activities. Conveniently located near schools, parks, the beach, The Friendship Trail, shopping, and dining options, this home ensures effortless access to all the amenities Fort Erie has to offer. Don’t miss your chance to experience luxurious living in this meticulously crafted home. Schedule your showing today and make 674 Lakeside Rd your new address! (id:14833)
2 Royal Orchard Crescent
St. Catharines, Ontario
Welcome to this lovely home set in a fabulous neighbourhood in the desirable north end of St. Catharines! Tucked away on a quiet crescent and within walking distance to parks and the lake, this spacious multi-level home offers more than meets the eye. You’ll love how meticulously maintained it is both inside and out! A covered porch leads into the front foyer with a 2 piece powder room nearby. A couple steps up brings you into the formal dining and living rooms that overlook the front yard. The bright kitchen with painted white cabinetry and included appliances offers a great breakfast nook that overlooks the main floor family room with gas fireplace. Plenty of natural light streams in across this whole area with its multiple windows overlooking the beautiful, sunny backyard. Upstairs, you’ll find three generous sized bedrooms, with the large primary bedroom featuring its own convenient 2-piece ensuite. An updated 4 piece bathroom on the second floor adds to the home’s appeal. Descending to the lower level, you’ll discover a 4th bedroom that would also work well for being a private home office, children’s toy and play room or a gaming room. Adjacent is the mechanical and laundry room with included washer and dryer along with the bonus of a stand alone shower. Plenty of storage space in the easily accessible crawl space area as well as in the cold cellar. Outside, the fenced-in backyard beckons you with its ideal setup for entertaining or family fun! Relax on the back deck, the canopied patio area or under the covered gazebo – lots of choices to hang out, play, bbq or just breathe – all while overlooking your beautifully landscaped yard. Don’t miss out on the opportunity to make this delightful home and property your own – all located in a neighbourhood and school district that you’ll love! Schedule a viewing today before it’s gone! (id:14833)
67 Linwell Road Unit# 32
St. Catharines, Ontario
Welcome to 32-67 Linwell Road in the North End of St. Catharines. This Charming and Spacious townhouse has 3 Lovely Bedrooms and 3.5 Bathrooms. The Master bedroom has its own walk in closet that also leads to a beautiful on suite bathroom. There is another full bathroom on the upper floor as well as laundry. The main floor has an updated kitchen with quartz counter tops, a large family as well as a dining area with sliding doors to the back yard. The basement is full finished with a Den/Office and a third full bathroom that also has a large jacuzzi tub. The Windows were replaced this past year, and the roof was redone approximately 2 years ago. The Furnace and Air Conditioner are older but are serviced once a year by Enercare. Close to all amenities such as Restaurants, Bus Routes, Schools, Shopping and the Highway! This is a wonderful home in a beautiful area!!! (id:14833)
7 Brondi’s Lane
Fonthill, Ontario
Nestled in a secluded cul-de-sac, this stunning bungalow in Fonthill gives you luxurious living in a serene and picturesque setting. The exterior facade boasts exquisite curb appeal along with a double-car garage for convenience. With meticulous attention to detail this spacious one-story home’s appealing layout offers a bright entry leading to the inviting living room with large windows that fill the home with natural light, captivating views of the lush backyard. The living room with gas fireplace is ideal for gatherings and relaxation. Custom cabinetry adorns the gourmet kitchen, showcasing a seamless fusion of functionality and style with beautiful Stainless appliances. The master suite offers a tranquil retreat with a walk-in closet, a luxurious 5 piece bathroom, a soaking tub and a separate shower. An additional bedroom and a full bathroom provide ample space for your guests. The lower level is the ultimate family space with a beautiful fireplace, a place where you can enjoy movie or game nights. There’s an office space waiting for you, a gym and even a space for hobbies. A 4 pc bathroom and sauna complete this level. Unwind in the landscaped backyard sanctuary, the ideal canvas for indoor/outdoor living. This is where BBQ’s and relaxation happen after a busy day! Get comfortable on a lounge chair, close your eyes, listen to birds or just feel the sun’s warm rays. With its prime location, this newer bungalow is conveniently located just minutes away from downtown Fonthill giving you easy access to a vibrant community situated near parks, schools, golf, restaurants, the Meridian Centre, shopping, plus plenty of outdoor garden and farm markets. The home is beautifully maintained – with a fantastic yard – in an incredible neighbourhood – your new home for years to come! 7 Brondi’s Lane isn’t just a house—it’s a place where memories are made, with its perfect blend of luxury, comfort, and convenience – a place that you will proudly call home! (id:14833)
111 Sherman Drive
St. Catharines, Ontario
**Huge Price Reduction**Pool is Now Open** Located on a quiet and family-friendly street, this newly renovated home offers the perfect combination of privacy and community, sitting on a 55×148 ft lot in North End St. Catharines. This lovingly cared for 2+1 bed, 2 bath, 4 level backsplit with separate entrance offers a spacious, open concept floor plan and beautiful modern details throughout and BONUS detached office/workshop/mancave in the backyard with 2-pc bath! The main floor living space, recently renovated, is bright and perfect for entertaining friends and family. The adjacent dining room is ideal for hosting dinner parties or enjoying a cozy meal with your loved ones. The kitchen is a chef’s dream, with modern appliances and plenty of counter/prep space. The upper level offers two large bedrooms with upgraded flooring throughout including a large primary bedroom with a huge walk in closet, complete with 5-pc bath. The lower level is finished with a large rec room, gas fireplace and additional 4pc bath. Down another level, you will find a fully finished space currently being used as an office, as well as a kitchenette and finished laundry room. Then make your way to the stunning backyard space via the walk-out from the rec room and access the fully fenced backyard, in-ground pool with stamped concrete patio and a 385 sq ft office/workshop/mancave, complete with heat and hydro and a 2-pc bath. Shingles (2009), pool equipment (2022), pool liner (2021), new windows in the detached office and bathroom (2022), concrete pad for gazebo (2022), new kitchen window (2022), inground sprinkler system (not presently used). Located in a sought-after and family-friendly neighbourhood, this home is just a short drive from all the amenities that St. Catharines has to offer, including shopping, restaurants, and entertainment. With easy access to major highways and public transportation, commuting is a breeze. Don’t miss out on the opportunity to make this beautiful home yours. (id:14833)
N/a Beechwood Avenue
Ridgeway, Ontario
60ft x 120ft corner building lot in a great part of Crystal Beach – within close proximity to Bay Beach; Ridgeway and Crystal Beach’s shops, restaurants and amenities – yet in a quiet area on the corner of Rebstock Rd and Beechwood Ave. Build your own dream home or invest for the future – whether it be a single or semidetached – in nice setting surrounded by newer homes. Positive feedback from the Town of Fort Erie’s PreConsultation report for a zoning change to an R3 Semi-Detached home available – buyer to complete their own due diligence. (id:14833)
11313 Neff Street
Wainfleet, Ontario
Here is your chance to scoop up a year round, waterfront home at a great price! Morgans Point is a wonderful pocket of Wainfleet with this house being just steps to the playground & Morgans Point Conservation Area. This year round home has 52 ft of water frontage with the ability to roll your boat right into the water from your backyard. The home features 3 bedrooms, 1 bathroom & a full unfinished basement. The sunroom gives you a postcard picture of Lake Erie. This property is currently tenanted, please book with minimum 24 hours notice. (id:14833)
5056 Heather Avenue
Niagara Falls, Ontario
Welcome to 5056 Heather Ave, Niagara Falls:Discover this charming corner lot home nestled across lush parks and scenic trails, offering comfort and convenience in a sought-after suburban setting. Just minutes from essential amenities like grocery stores and shops, this property features newly renovated, luxurious bathrooms and a freshly updated basement with potential for an in-law suite. The spacious 3+2 bedroom layout is perfect for families or those seeking extra room. Located on a generous lot with tree-lined streets and a fully fenced yard, it is near top-rated schools which enhance its family-friendly appeal. Experience the ideal blend of modern amenities and classic comforts at Heather Ave. Contact us to schedule a visit and see why this should be your next home. (id:14833)
6791 Buckingham Drive
Niagara Falls, Ontario
Welcome to 6791 Buckingham Drive, a charming haven nestled in the heart of Niagara Falls. This inviting 2-story, 3-bedroom, 2-bathroom home offers ample space for families to thrive, all within a highly sought-after neighborhood. Step inside to discover a thoughtfully maintained residence, where comfort meets practicality. Recent upgrades, including a upgraded kitchen, main floor bathroom (2024), New Furnace (2023), and many more! With a generous lot size of 70×120, there’s plenty of room for outdoor enjoyment, highlighted by an inviting inground pool. Picture lazy summer days spent lounging poolside or gathering with loved ones in the spacious backyard oasis. Convenience reigns supreme with essential amenities just moments away. From Costco and Walmart Supercenter to the nearby Cineplex and a variety of parks and trails, everything you need is within easy reach. Plus, with Niagara Falls’ best restaurants and activities just a short drive away, endless entertainment awaits. Experience the perfect blend of comfort, functionality, and leisure at 6791 Buckingham Drive. (id:14833)
7 Gale Crescent Unit# 902
St. Catharines, Ontario
CARPET FREE, MOVE IN READY and a VIEW from the 9th floor! Enjoy the convenience of In Suite LAUNDRY and Exclusive Underground Parking. CONDO FEE PAYS FOR: Heat, Hydro, Water, BELL FIBE (High Speed Internet & 4K TV) and many AMENITIES including indoor pool, workshop, billiards room, observatory lounge, party room and car wash! The OPEN CONCEPT Living Room / Dining Room is a great space for entertaining. Both Bedrooms are a nice size. The Primary Bedroom (13’10 x 13’7) has a Walk Thru Closet with Ensuite. The 2nd Bedroom has a Solarium, which is currently being used as a Sitting room and Office. Bonus 2nd full Bathroom with Shower. You’ll also notice this unique 1,157 SQ’ Condo has lots of Closets and Storage! UPDATES include Vinyl Floors, Crown Moulding, Doors, Trim, Baseboards, Kitchen Counter, Backsplash, Bathroom Vanities, Lighting and Paint. Stainless Steel Fridge, Stove and Dishwasher (2019). Whether you’re a First Time Buyer, Investor or Downsizing, this is a great LOCATION! Centrally located just off HWY 406 and walking distance to downtown Restaurants, Shopping, Meridian Centre and Performing Arts Centre. Sit back, Relax and enjoy the SUNRISE or SUNSET from your own Living room! Book a showing today! (id:14833)
317 Lakeshore Road
St. Catharines, Ontario
Fully updated bungalow situated in the desirable North End. Enjoy the convenience of being within walking distance to the canal, the beach, and scenic trails. With 3 bedrooms and 2 bathrooms, this home offers the perfect blend of style and functionality. As you step inside, you’ll be greeted by a seamlessly designed interior that maximizes every square foot. Whether you’re relaxing in the well-manicured backyard or exploring the nearby trails and beach, this home offers a perfect blend of indoor comfort and outdoor charm. Don’t miss the opportunity to make this stunning bungalow your own and experience modern living in the coveted North End location. (id:14833)
7 Rondelle Place
St. Catharines, Ontario
Come enjoy the very PRIME LOCATION advantage that comes with living on a quiet, FAMILY FRIENDLY street, & only minutes to nearby BEACHES & QEW! Located on a convenient, quiet cul-de-sac in DESIRABLE NORTH END St. Catharines, close to schools & all amenities sits this 1,171sf BUNGALOW, that has been lovingly cared for by the ORIGINAL OWERS for 60 years and is awaiting your touches to make it your own forever home. The main floor features a large, bright living room with a bay window, eat-in kitchen, 3 bedrooms & 1 bath. The lower level offers a massive Recroom, the 4th bedroom, 2nd bath, laundry and large utility room. You will love hanging out in the huge back yard offering mature trees for shade & privacy as well as having plenty of room for a pool & patio of your dreams. Book your appointment today before it’s gone! (id:14833)
5 Kirby Street
Niagara-On-The-Lake, Ontario
Welcome to this exquisite semi-detached bungaloft nestled in The Village, a quaint subdivision near the historic Old Town Niagara-On-The-Lake. Spanning 1948 square feet, this elegantly appointed home offers 2+1 bedrooms and 3.5 bathrooms, crafted for both comfort and style. The main floor, with 10-foot ceilings and California shutters, features seamless living with a gas fireplace, a sprawling front porch, and a primary suite adorned in calming, neutral decor. This suite boasts a spa-like bathroom and double closets, ensuring a private and luxurious retreat. Ascend to the loft where you’ll find a spacious bedroom with a walk-in closet, a full bathroom, and a fantastic sitting area that overlooks the two-storey great room, filled with natural light. The main level’s grandeur is matched by the almost-finished basement, which features 9-foot ceilings and includes a spacious rec room, an additional bedroom, a full bathroom, along with a versatile workshop and hobby room. Recent updates include a roof replacement in 2019 and enhancements such as central vac and an air exchanger, adding to the home’s convenience and comfort. Step outside to discover a charming courtyard, perfect for alfresco entertainment in the heart of wine country. Adding to the allure is a newly established medical building, including Life Labs, enhancing community convenience. This home is a harmonious blend of tranquility and practicality, making it an ideal haven for those drawn to the picturesque settings of Niagara-On-The-Lake. (id:14833)
379 Dovercourt Road
Crystal Beach, Ontario
So adorable, affordable and move in ready. Perfect for retirees or first time home owners. Very well maintained two bedroom home located in the heart of Crystal Beach. Open concept, cathedral ceiling, updated flooring, modern kitchen cabinets and counter tops, cozy gas fireplace, roomy master bedroom, lovely sunroom, and carefree metal roof, laundry/mudroom opens up to spacious BBQ sundeck and fenced back yard. Located only a few minutes from the shores of our famous Bay Beach, trendy eatiers, boutique shops, historical downtown Ridgeway, friendship trail and the boat launch. Short drive to Niagara and Buffalo. Don’t miss the opportunity to make this lovely home yours and experience the best of Crystal Beach living. Crystal Beach is fast becoming a beach lover’s paradise to relax and enjoy a laid back lifestyle strolling on the sandy shores, soaking up the sun and enjoying breathtaking sunsets. Book your private viewing today! (id:14833)
31 Thomas Burns Common
St. Catharines, Ontario
A stunning, beautiful almost new, 2+1 bedroom, three bath luxurious end unit bungalow condo/town with 9ft & cathedral ceilings. Located in the picturesque, quiet and private Cul de Sac development of Meadowvale Estates. This highly desirable north end location boasts over 2000 sq ft of elegant finished space, plus an additional unfinished 400 sq ft. This home is sure to impress with features such as exposed aggregate driveway, 10 x 10 Covered deck, rounded drywall corners, Maple kitchen with pantry, LED pot lights, quartz countertops, engineered hardwood, stainless steel appliances (fridge, stove, dishwasher, microwave), washer/dryer. Easy access to QEW, Port Dalhousie, shopping, beaches, restaurants, Wineries, hospital and beautiful walking trails. Relax and enjoy the Niagara life with carefree maintenance by having your grass cut and snow removal cared for!!. Don’t miss out, call me to book an appointment and make this your new address. (id:14833)
5005 Gage Court
Niagara Falls, Ontario
Welcome to this charming 3-bedroom semi-detached home nestled in a serene and mature court location, offering tranquility and convenience in equal measure.This property presents an ideal opportunity for first-time buyers or smaller families seeking comfort and functionality.As you approach the property, you’ll appreciate the peaceful setting with very low traffic, ensuring a quiet and safe environment. The location is also highly desirable, with easy access to amenities and major transportation routes, including just a 2-minute drive to the QEW and 420 highways.Upon entering, you’ll find a recently updated interior that showcases modern touches while maintaining its cozy charm. The main floor living and dining areas feature new flooring, providing a fresh and welcoming atmosphere. The bedrooms also boast new doors and have been tastefully painted, enhancing the overall appeal of the home.Recent updates extend beyond aesthetics, with practical enhancements with significant upgrades have been made including a renovated 4-piece bathroom, updated kitchen, newer windows, roof, and furnace, offering peace of mind to prospective buyers.One of the standout features of this property is the spacious and fully fenced backyard, perfect for outdoor gatherings, gardening, or simply unwinding in your own private oasis.In summary, this home offers a rare blend of comfort, convenience, and value. With its impeccable upkeep and thoughtful updates, it’s ready to welcome its next owners into a lifestyle of relaxed living in a coveted location. Don’t miss your chance to make this charming residence your own—schedule a viewing today and discover the endless possibilities of this wonderful property. (id:14833)
4432 Cinnamon Grove
Niagara Falls, Ontario
Welcome to 4432 Cinnamon Grove, nestled in the sought-after Lyon’s Creek community of Niagara Falls. This stunning property offers a blend of spacious comfort and modern luxury, ideal for discerning homebuyers.This home boasts 5 generously sized bedrooms and 3 full bathrooms, providing ample space for families of all sizes.Throughout the home, enjoy the elegance of porcelain tile and hardwood flooring, adding a touch of sophistication to every room, the master suite is a true retreat, featuring a spacious walk-in closet with a window that adds natural light, creating a serene ambiance akin to an additional room. The en-suite bathroom is equipped with a large tile shower and a double sink vanity, perfect for relaxation and rejuvenation.The home offers a sprawling open concept living space, creating an inviting atmosphere for gatherings and everyday living.The kitchen is a chef’s dream, featuring modern appliances, ample storage, and stylish finishes, making meal preparation a joy.A highlight of this property is the fully finished basement, complete with a bar and an extra recreation room. This space offers endless possibilities for entertainment and relaxation. Located in the desirable Lyon’s Creek community, residents enjoy proximity to parks, schools, shopping, and dining, making it a prime location for families.The property’s curb appeal is enhanced by its exterior features and landscaping, creating an inviting first impression.Don’t miss the opportunity to make this exceptional property your new home. Contact us today for more information or to schedule a viewing of 4432 Cinnamon Grove in Niagara Falls. This is a home you’ll want to experience firsthand! (id:14833)

