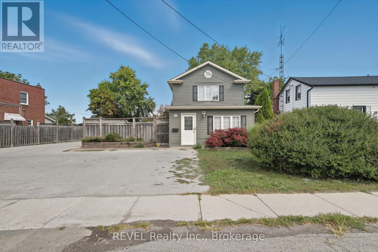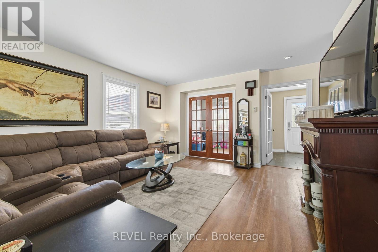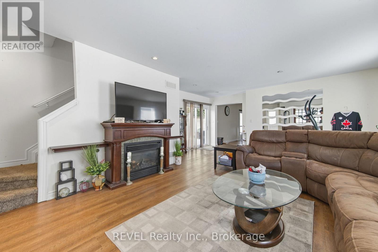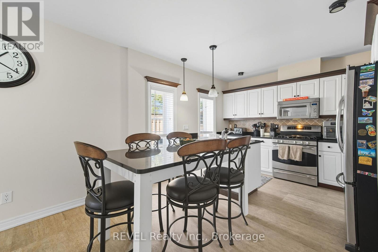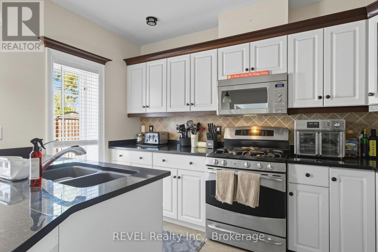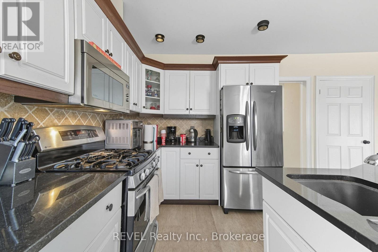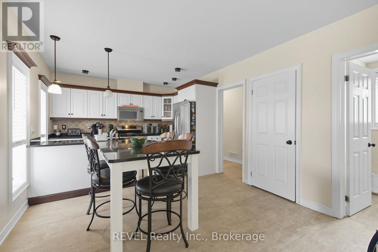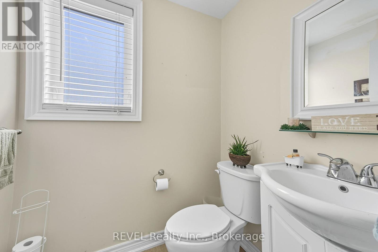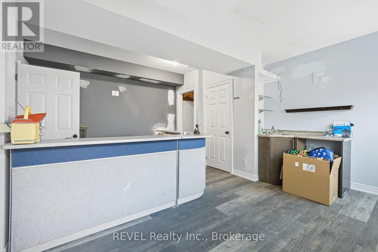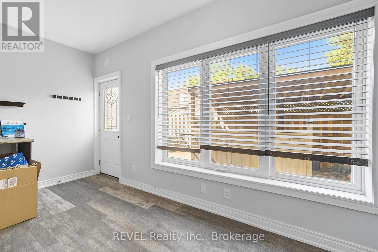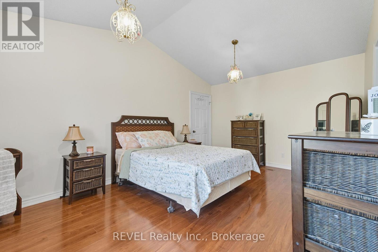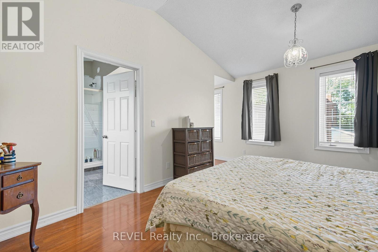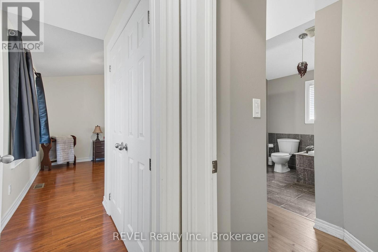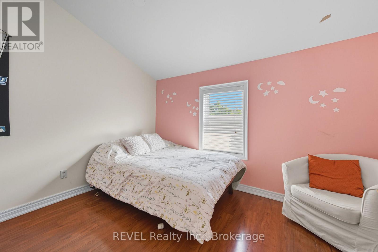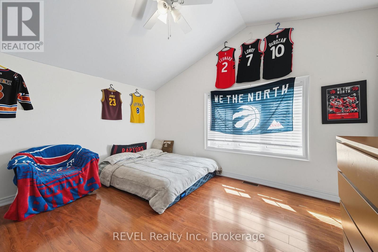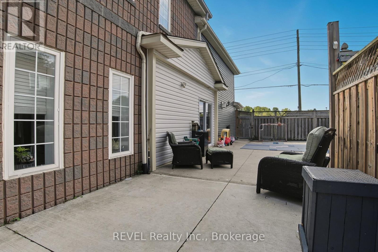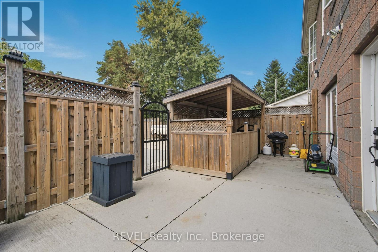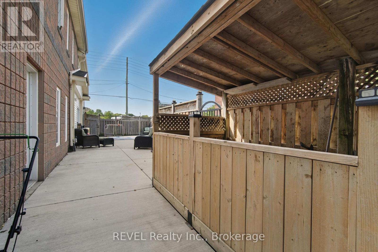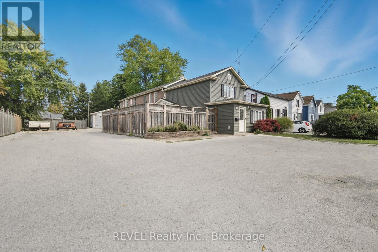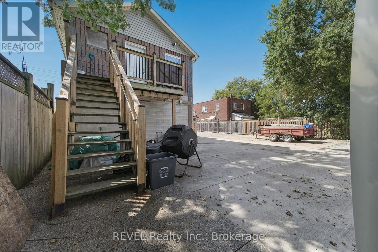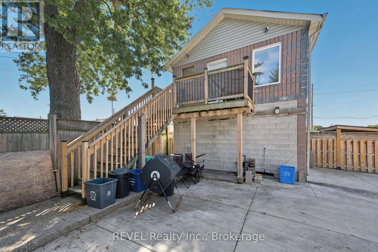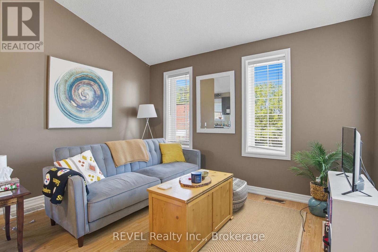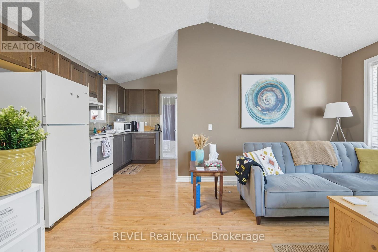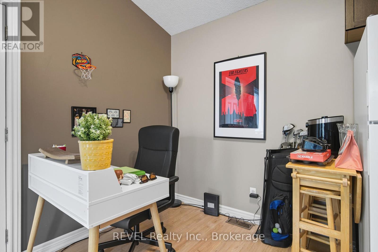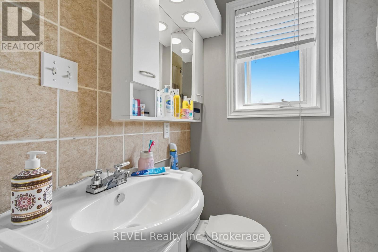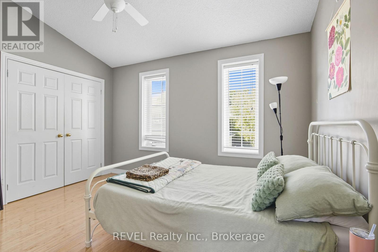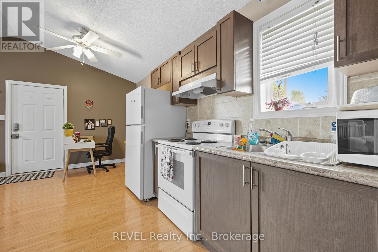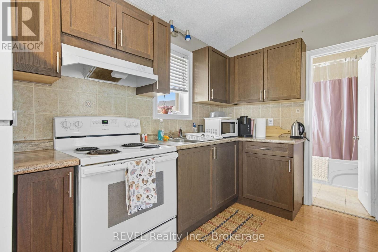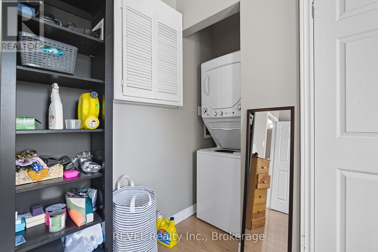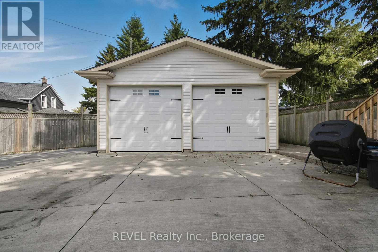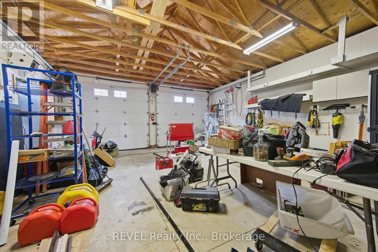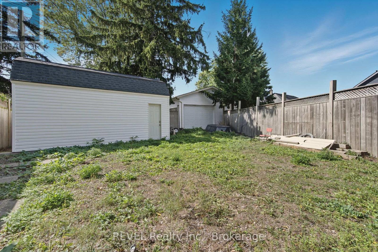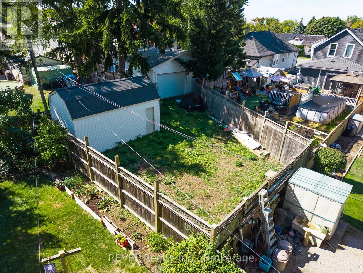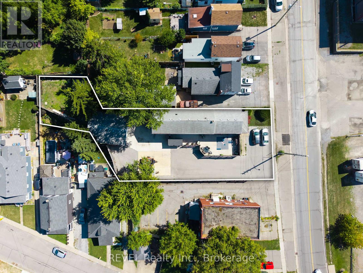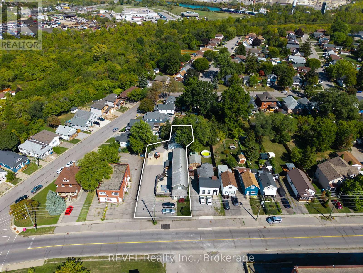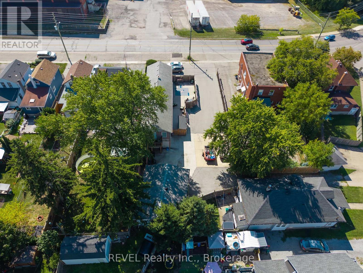4 Bedroom
3 Bathroom
2000 - 2500 sqft
Fireplace
Central Air Conditioning
Forced Air
$774,500
Welcome to this rare opportunity on a spacious double lot previously severed (being sold together) with potential of further severance, offering the perfect blend of comfort, functionality and income potential. This wonderfully maintained home features a versatile upper-level rear auxiliary rental unit with a long-term tenant. The home features a bright, open concept main floor with an updated kitchen including a breakfast nook and walk out to a private fenced in patio. The private upper rear auxiliary unit boasts its own entrance, kitchen, bath and living area perfect for generating rental income. The double car oversized garage is a true standout feature. Whether you're a car enthusiast, hobbyist or looking to operate a home-based business, this garage offers ample space and flexibility to suit your needs. Enjoy the privacy and space of the double lot with plenty of room for outdoor entertaining or future expansion. Centrally located to all amenities , transit and local highways, this property is truly one-of-a-kind. (id:14833)
Property Details
|
MLS® Number
|
X12430989 |
|
Property Type
|
Single Family |
|
Community Name
|
460 - Burleigh Hill |
|
Amenities Near By
|
Public Transit |
|
Features
|
Irregular Lot Size |
|
Parking Space Total
|
8 |
|
Structure
|
Patio(s), Shed |
Building
|
Bathroom Total
|
3 |
|
Bedrooms Above Ground
|
4 |
|
Bedrooms Total
|
4 |
|
Age
|
16 To 30 Years |
|
Amenities
|
Fireplace(s), Separate Heating Controls |
|
Appliances
|
Water Heater, Blinds, Dishwasher, Dryer, Microwave, Stove, Washer, Refrigerator |
|
Basement Type
|
Crawl Space |
|
Construction Style Attachment
|
Detached |
|
Cooling Type
|
Central Air Conditioning |
|
Exterior Finish
|
Aluminum Siding, Brick |
|
Fireplace Present
|
Yes |
|
Fireplace Total
|
1 |
|
Foundation Type
|
Concrete, Block |
|
Half Bath Total
|
1 |
|
Heating Fuel
|
Natural Gas |
|
Heating Type
|
Forced Air |
|
Stories Total
|
2 |
|
Size Interior
|
2000 - 2500 Sqft |
|
Type
|
House |
|
Utility Water
|
Municipal Water |
Parking
Land
|
Acreage
|
No |
|
Fence Type
|
Partially Fenced |
|
Land Amenities
|
Public Transit |
|
Sewer
|
Sanitary Sewer |
|
Size Depth
|
126 Ft ,1 In |
|
Size Frontage
|
66 Ft |
|
Size Irregular
|
66 X 126.1 Ft ; Irregular |
|
Size Total Text
|
66 X 126.1 Ft ; Irregular |
|
Zoning Description
|
R2, R3 |
Rooms
| Level |
Type |
Length |
Width |
Dimensions |
|
Second Level |
Primary Bedroom |
5.21 m |
3.41 m |
5.21 m x 3.41 m |
|
Second Level |
Bedroom 2 |
3.53 m |
3.41 m |
3.53 m x 3.41 m |
|
Second Level |
Bedroom 3 |
3.53 m |
3.35 m |
3.53 m x 3.35 m |
|
Ground Level |
Living Room |
6.04 m |
5.18 m |
6.04 m x 5.18 m |
|
Ground Level |
Kitchen |
5.18 m |
3.53 m |
5.18 m x 3.53 m |
|
Ground Level |
Den |
2.8 m |
2.25 m |
2.8 m x 2.25 m |
|
Ground Level |
Office |
5.02 m |
4.72 m |
5.02 m x 4.72 m |
Utilities
|
Cable
|
Installed |
|
Electricity
|
Installed |
|
Sewer
|
Installed |
https://www.realtor.ca/real-estate/28922633/72-74-merritt-street-st-catharines-burleigh-hill-460-burleigh-hill

