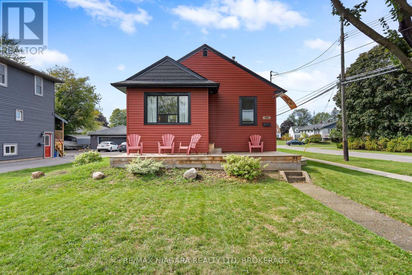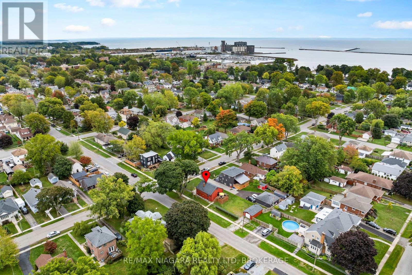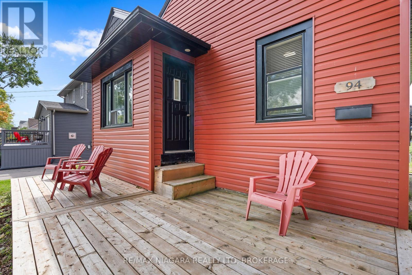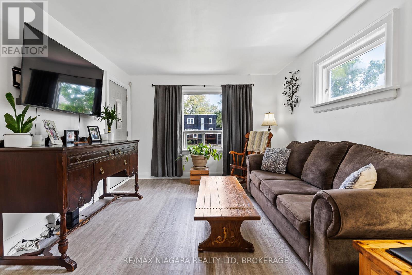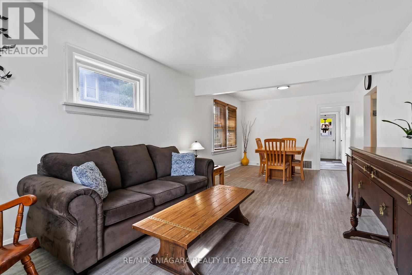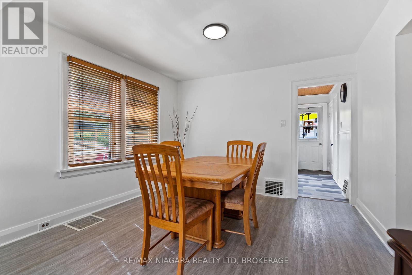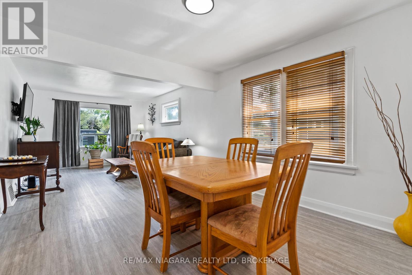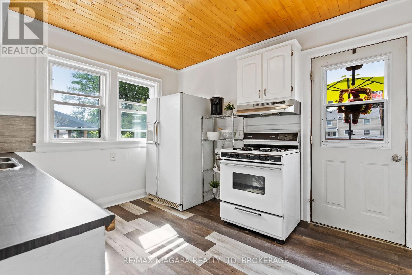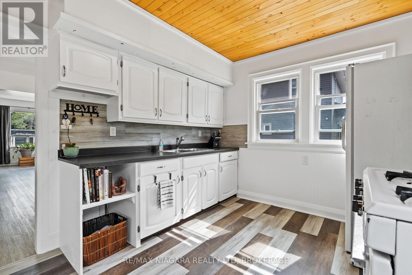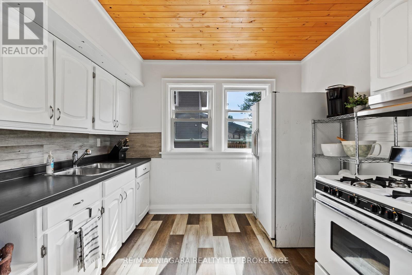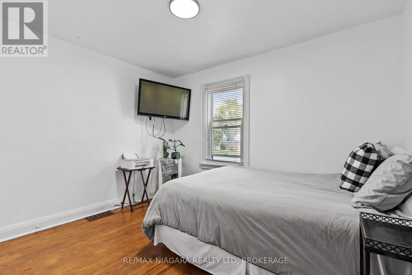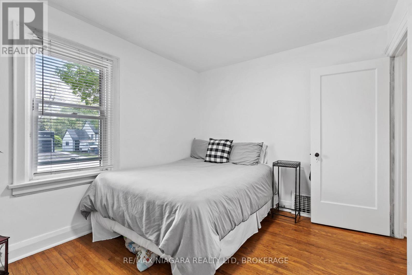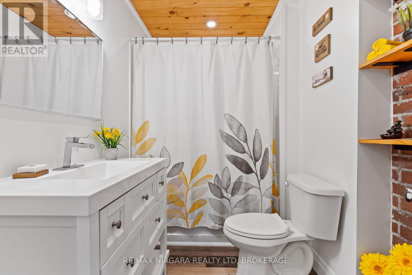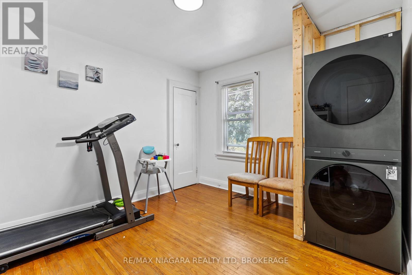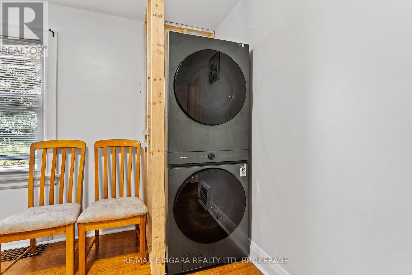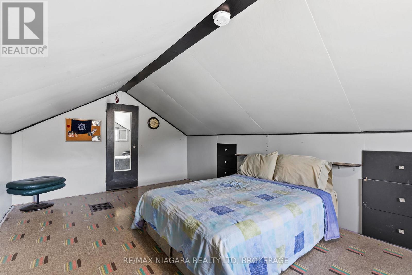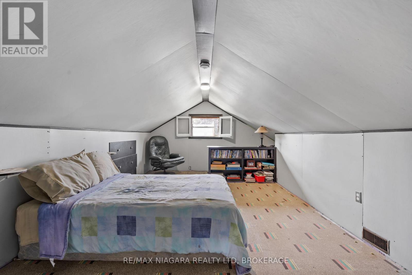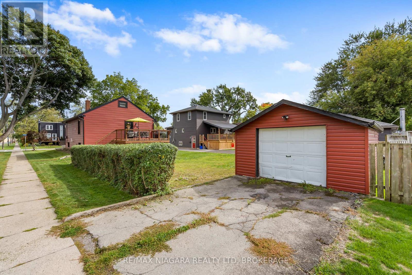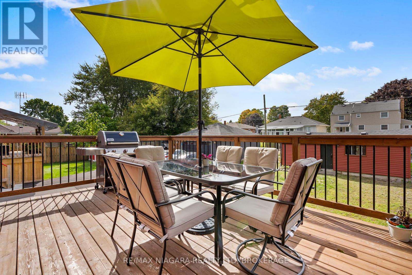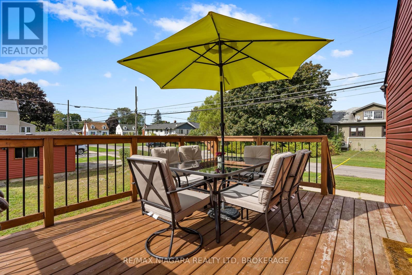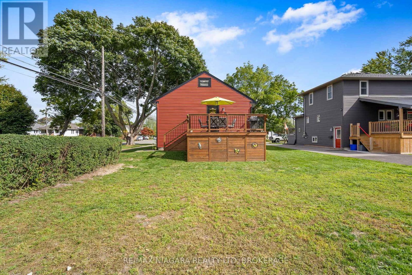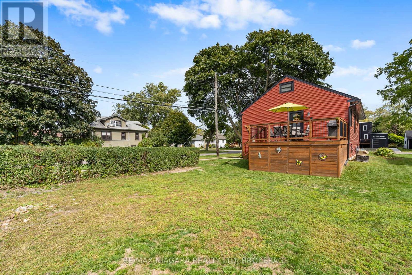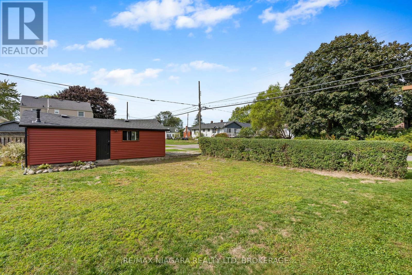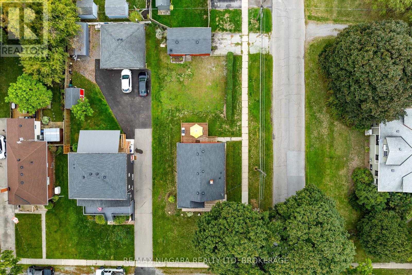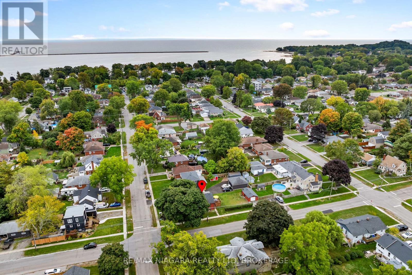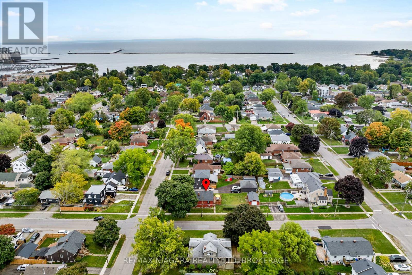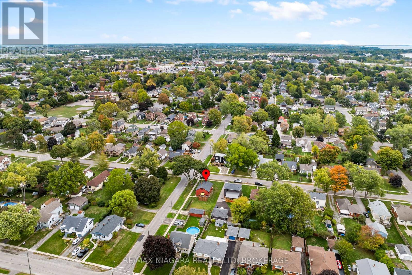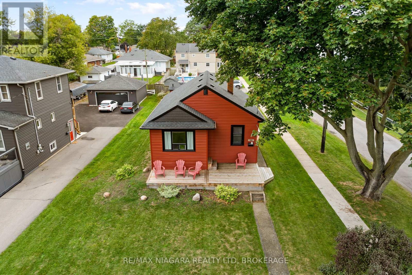2 Bedroom
1 Bathroom
700 - 1100 sqft
Central Air Conditioning
Forced Air
$474,900
Welcome to 94 Clare Avenue a cheerful 1.5 storey on a corner lot with a detached garage in Port Colborne's beloved Sugarloaf neighbourhood. Perfect for downsizers, first-time buyers, or investors, this home delivers easy maintenance and flexible living. Main floor flows bright and open with room for your dining table, a newly renovated 4-pc bath, and two comfortable bedrooms. Need more space? The attic (walk-through from the second bedroom) is a fantastic bonus - use it as a potential third bedroom, studio, or study. Choose your laundry location: convenient on the main level or in the full unfinished basement- your call. Outside, savour slow mornings on the east-facing front deck shaded by mature trees, then gather for dinner on the sun-soaked back deck. From here, you're a short stroll to Sugarloaf Marina and HH Knoll Park. Hello, waterfront walks and sunset views. (id:14833)
Property Details
|
MLS® Number
|
X12433492 |
|
Property Type
|
Single Family |
|
Community Name
|
878 - Sugarloaf |
|
Amenities Near By
|
Golf Nearby, Marina, Park, Place Of Worship |
|
Equipment Type
|
Water Heater |
|
Features
|
Carpet Free |
|
Parking Space Total
|
2 |
|
Rental Equipment Type
|
Water Heater |
Building
|
Bathroom Total
|
1 |
|
Bedrooms Above Ground
|
2 |
|
Bedrooms Total
|
2 |
|
Age
|
51 To 99 Years |
|
Basement Development
|
Unfinished |
|
Basement Type
|
Full (unfinished) |
|
Construction Style Attachment
|
Detached |
|
Cooling Type
|
Central Air Conditioning |
|
Exterior Finish
|
Vinyl Siding |
|
Foundation Type
|
Poured Concrete |
|
Heating Fuel
|
Natural Gas |
|
Heating Type
|
Forced Air |
|
Stories Total
|
2 |
|
Size Interior
|
700 - 1100 Sqft |
|
Type
|
House |
|
Utility Water
|
Municipal Water |
Parking
Land
|
Acreage
|
No |
|
Land Amenities
|
Golf Nearby, Marina, Park, Place Of Worship |
|
Sewer
|
Sanitary Sewer |
|
Size Depth
|
140 Ft ,1 In |
|
Size Frontage
|
52 Ft ,1 In |
|
Size Irregular
|
52.1 X 140.1 Ft |
|
Size Total Text
|
52.1 X 140.1 Ft |
|
Surface Water
|
Lake/pond |
|
Zoning Description
|
R2 |
Rooms
| Level |
Type |
Length |
Width |
Dimensions |
|
Second Level |
Bedroom |
5.86 m |
2.91 m |
5.86 m x 2.91 m |
|
Main Level |
Living Room |
4.52 m |
3.39 m |
4.52 m x 3.39 m |
|
Main Level |
Kitchen |
3.39 m |
2.98 m |
3.39 m x 2.98 m |
|
Main Level |
Dining Room |
3.39 m |
2.88 m |
3.39 m x 2.88 m |
|
Main Level |
Bedroom |
3.46 m |
3.04 m |
3.46 m x 3.04 m |
|
Main Level |
Bedroom 2 |
3.46 m |
2.78 m |
3.46 m x 2.78 m |
|
Main Level |
Bathroom |
2.42 m |
1.72 m |
2.42 m x 1.72 m |
https://www.realtor.ca/real-estate/28928059/94-clare-avenue-port-colborne-sugarloaf-878-sugarloaf

