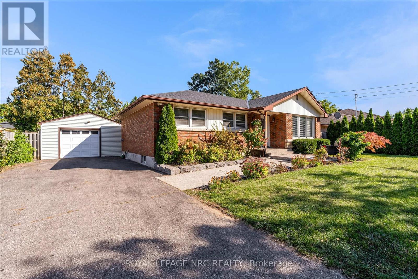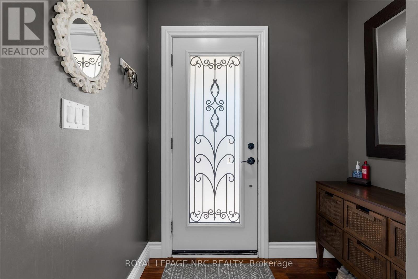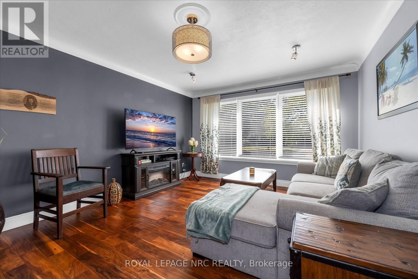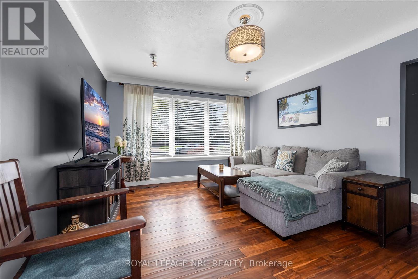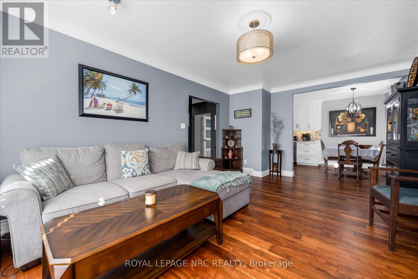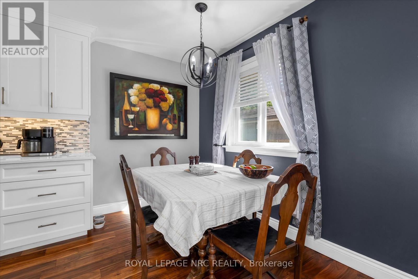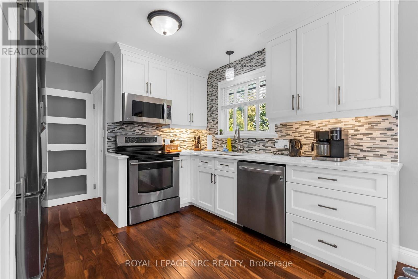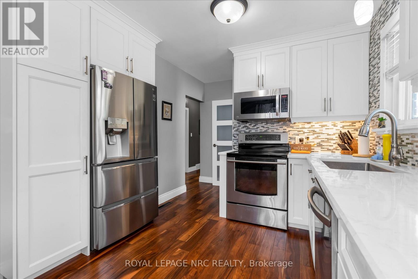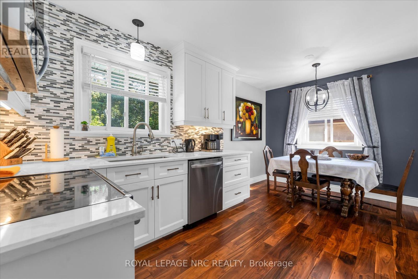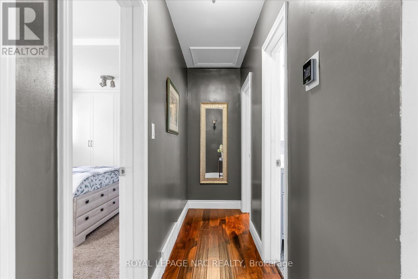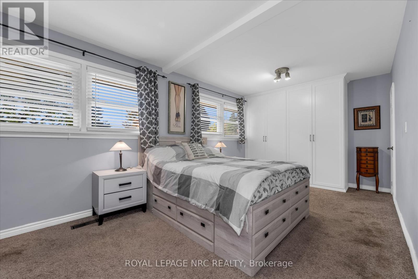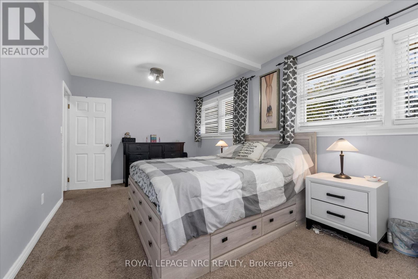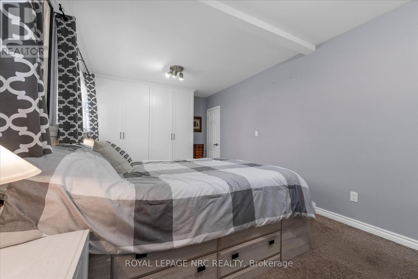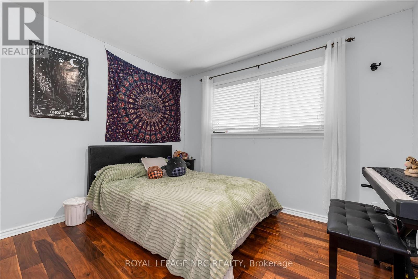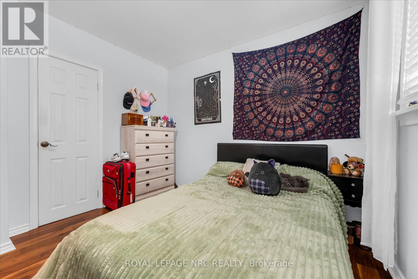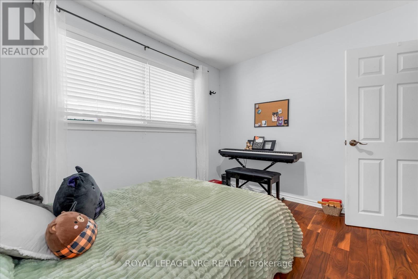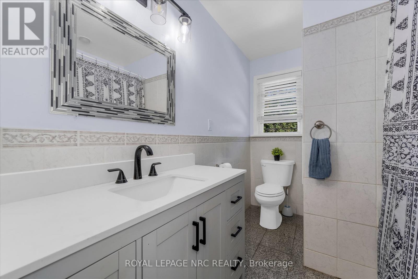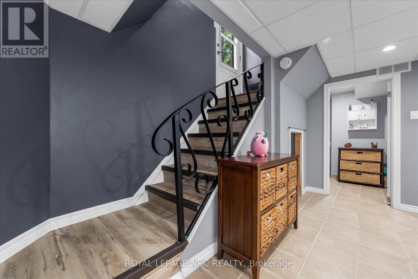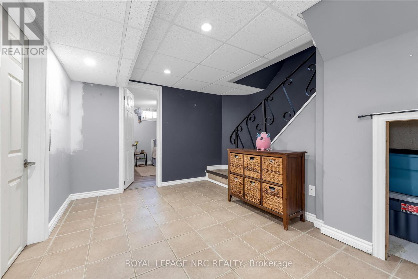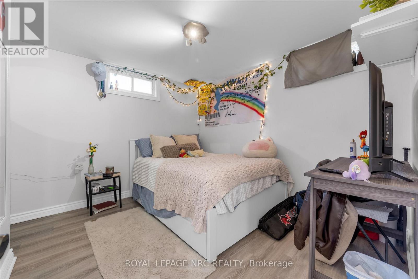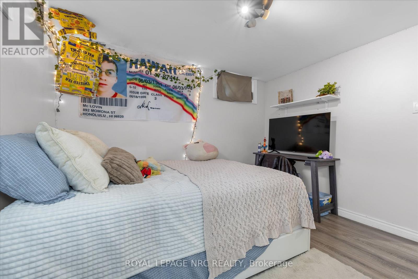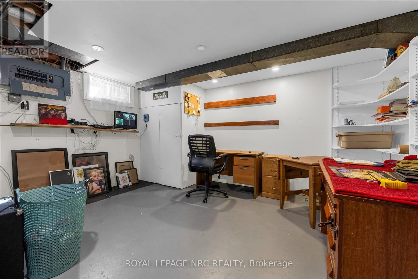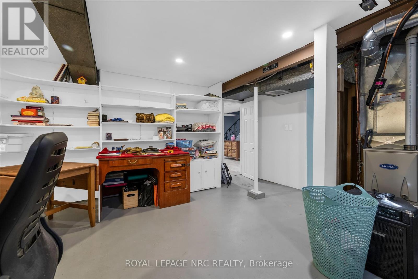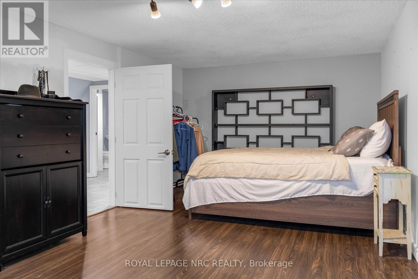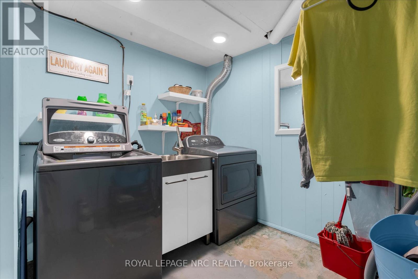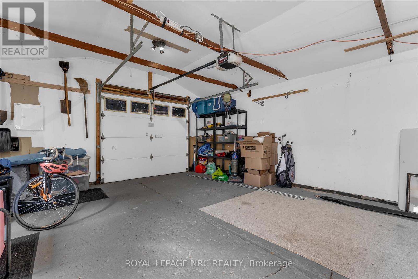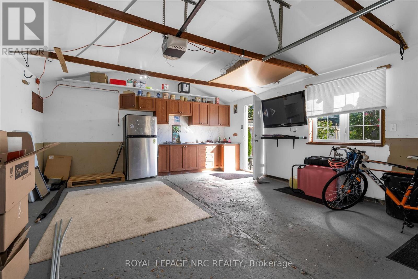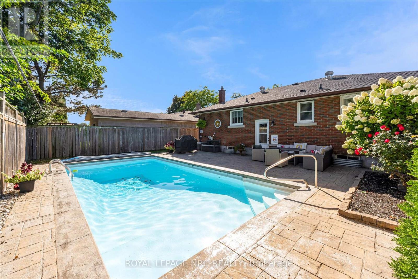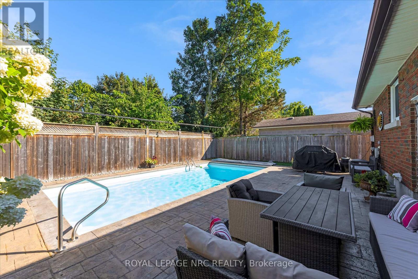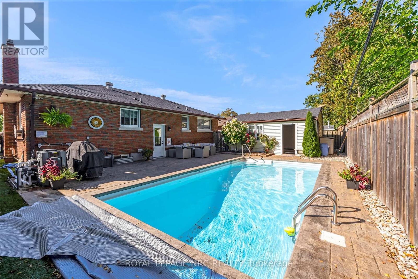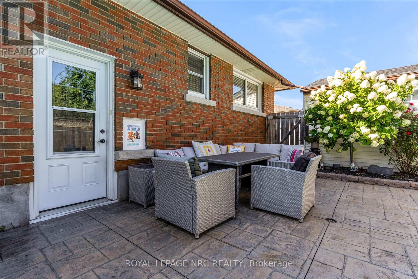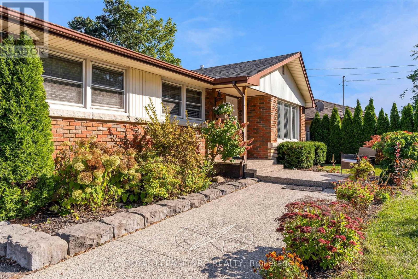3 Bedroom
2 Bathroom
700 - 1100 sqft
Bungalow
Inground Pool
Central Air Conditioning
Forced Air
Landscaped, Lawn Sprinkler
$675,000
Lovely move-in ready 2+1 bedroom 2 bathroom north end bungalow. Recently updated and maintained with all of the features you are looking for in a home. Generous room size, large windows, hardwood flooring, oversized detached garage w/workshop area, tastefully renovated kitchen w/quartz counters and stainless steel appliances. Stylish exterior with lots of curb appeal: exposed aggregate, patterned concrete, landscaping, irrigation system and in-ground heated pool. Home is in great condition with updated windows. Located close to schools, shopping, transit and a variety of other amenities this is everything you've been searching for! (id:14833)
Property Details
|
MLS® Number
|
X12436713 |
|
Property Type
|
Single Family |
|
Community Name
|
444 - Carlton/Bunting |
|
Amenities Near By
|
Public Transit |
|
Community Features
|
School Bus |
|
Features
|
Paved Yard |
|
Parking Space Total
|
2 |
|
Pool Type
|
Inground Pool |
|
Structure
|
Patio(s) |
Building
|
Bathroom Total
|
2 |
|
Bedrooms Above Ground
|
2 |
|
Bedrooms Below Ground
|
1 |
|
Bedrooms Total
|
3 |
|
Age
|
51 To 99 Years |
|
Appliances
|
Garage Door Opener Remote(s), Water Heater, Water Meter, Dishwasher, Dryer, Garage Door Opener, Microwave, Hood Fan, Alarm System, Stove, Washer, Refrigerator |
|
Architectural Style
|
Bungalow |
|
Basement Type
|
Full |
|
Construction Style Attachment
|
Detached |
|
Cooling Type
|
Central Air Conditioning |
|
Exterior Finish
|
Brick Veneer |
|
Fire Protection
|
Smoke Detectors |
|
Foundation Type
|
Poured Concrete |
|
Heating Fuel
|
Natural Gas |
|
Heating Type
|
Forced Air |
|
Stories Total
|
1 |
|
Size Interior
|
700 - 1100 Sqft |
|
Type
|
House |
|
Utility Water
|
Municipal Water |
Parking
Land
|
Acreage
|
No |
|
Land Amenities
|
Public Transit |
|
Landscape Features
|
Landscaped, Lawn Sprinkler |
|
Sewer
|
Sanitary Sewer |
|
Size Depth
|
100 Ft |
|
Size Frontage
|
66 Ft |
|
Size Irregular
|
66 X 100 Ft |
|
Size Total Text
|
66 X 100 Ft |
|
Zoning Description
|
R1 |
Rooms
| Level |
Type |
Length |
Width |
Dimensions |
|
Basement |
Bathroom |
|
|
Measurements not available |
|
Basement |
Recreational, Games Room |
6.96 m |
3.41 m |
6.96 m x 3.41 m |
|
Basement |
Bedroom 3 |
3.59 m |
3.04 m |
3.59 m x 3.04 m |
|
Basement |
Utility Room |
4.65 m |
4.51 m |
4.65 m x 4.51 m |
|
Basement |
Laundry Room |
2.91 m |
2.49 m |
2.91 m x 2.49 m |
|
Main Level |
Kitchen |
3.73 m |
3.51 m |
3.73 m x 3.51 m |
|
Main Level |
Living Room |
5.36 m |
3.85 m |
5.36 m x 3.85 m |
|
Main Level |
Dining Room |
2.97 m |
2.14 m |
2.97 m x 2.14 m |
|
Main Level |
Bedroom |
5.81 m |
3.02 m |
5.81 m x 3.02 m |
|
Main Level |
Bedroom 2 |
3.5 m |
3.11 m |
3.5 m x 3.11 m |
|
Main Level |
Bathroom |
|
|
Measurements not available |
https://www.realtor.ca/real-estate/28933684/442-bunting-road-st-catharines-carltonbunting-444-carltonbunting

