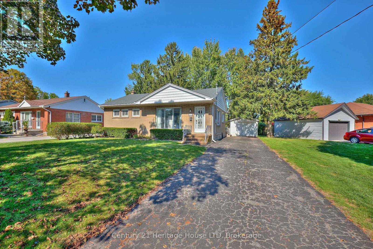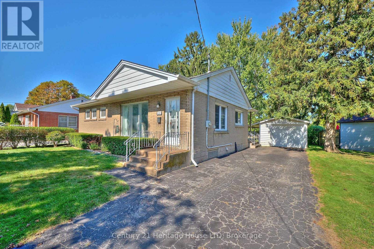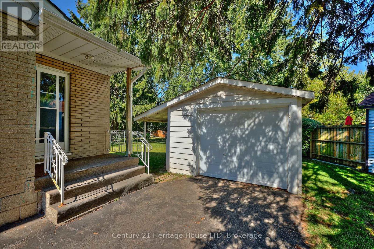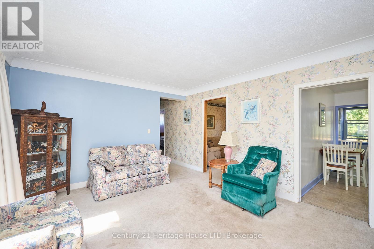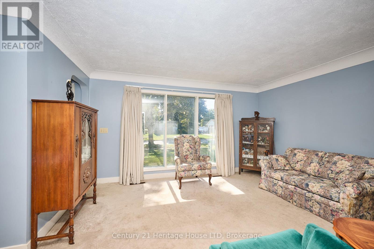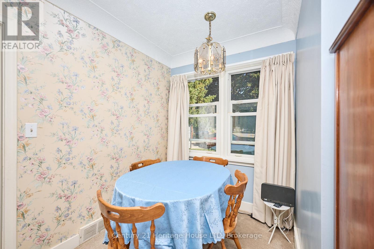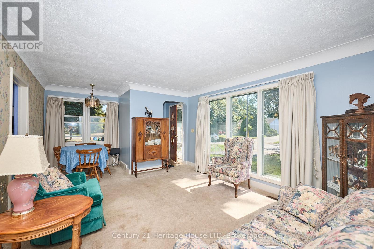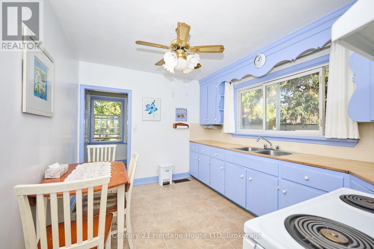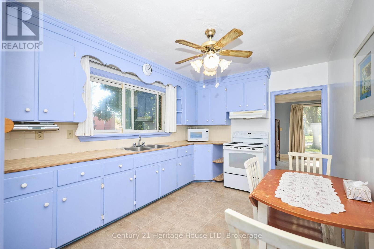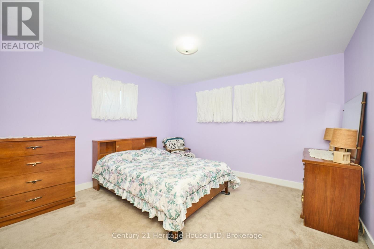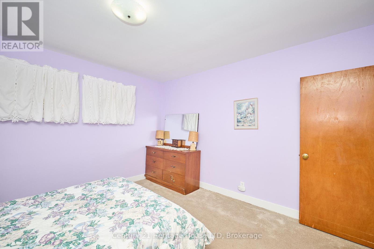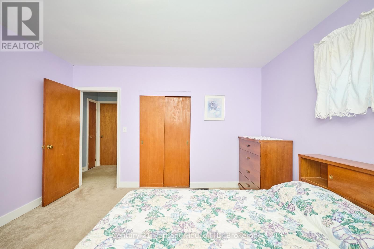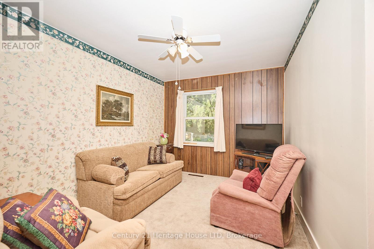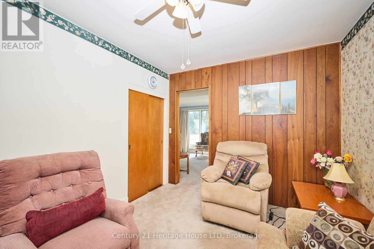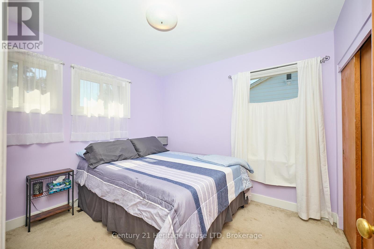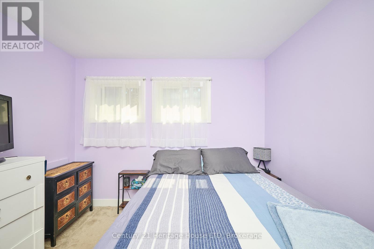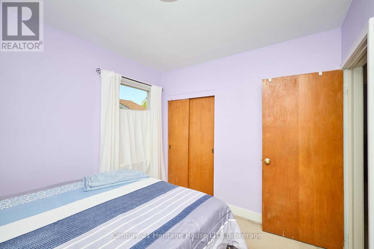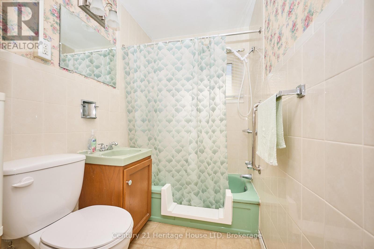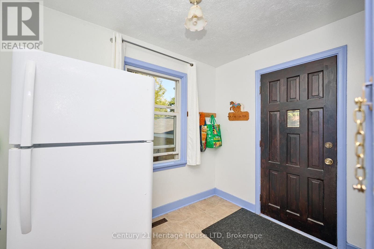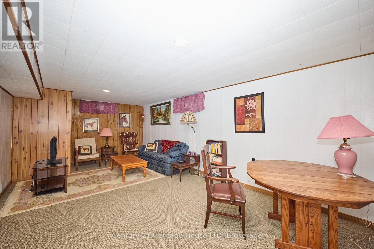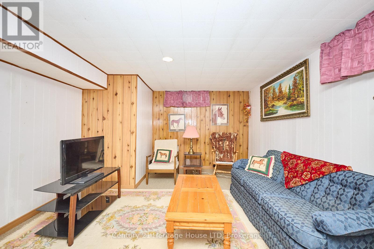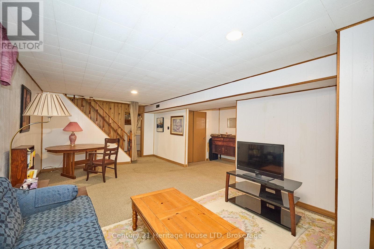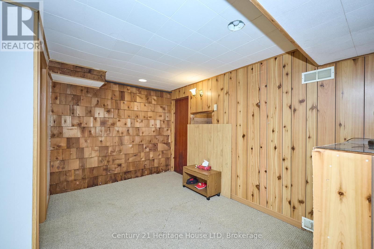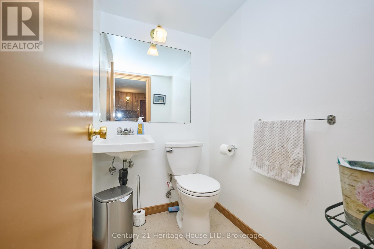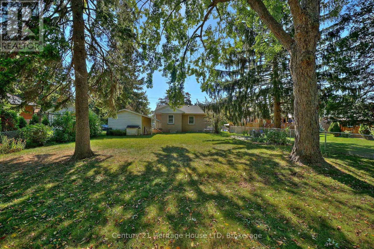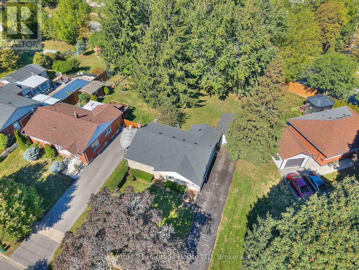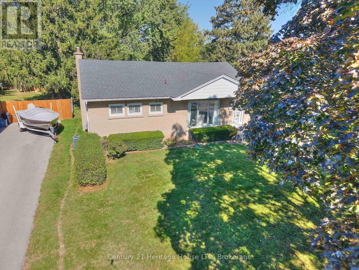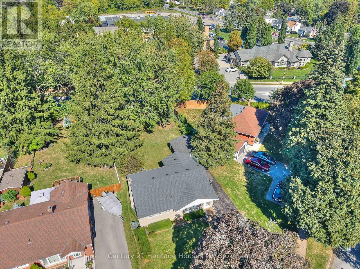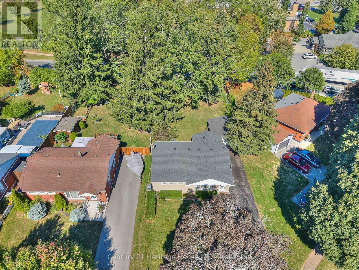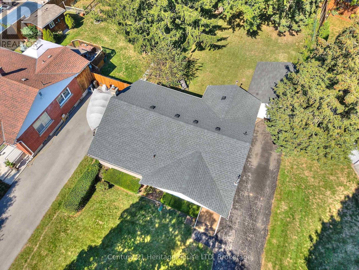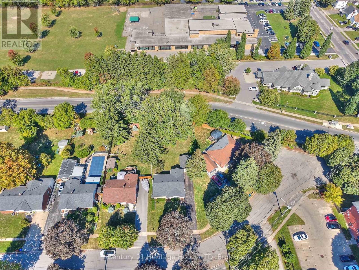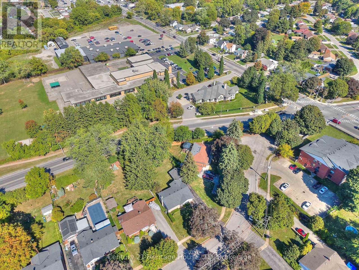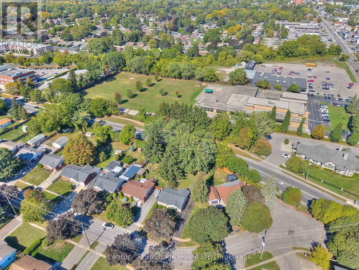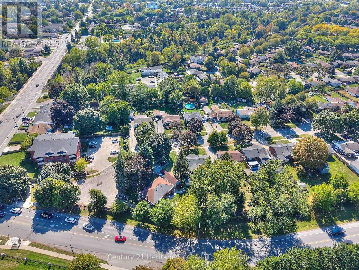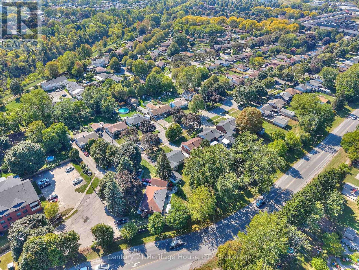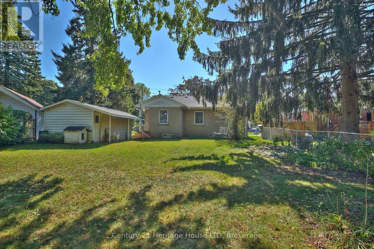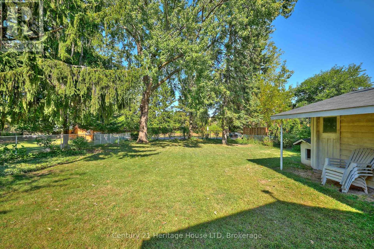3 Bedroom
2 Bathroom
700 - 1100 sqft
Bungalow
Central Air Conditioning
Forced Air
$548,990
Solid Brick Bungalow with In-Law Potential! This well-kept 3 bedroom, 1.5 bathroom solid brick bungalow offers timeless construction and excellent potential. The main floor features a practical layout with bright living spaces, three bedrooms, and a full 4-piece bathroom. A separate side entrance to the partially finished basement makes for an ideal in-law setup or future secondary suite. Downstairs youll also find a convenient half bath with space to easily add a 4th bedroom and kitchenette, enhancing the homes versatility. Set on a quiet dead-end street, this property includes a detached 19'x12' single-car garage , large private driveway, and an almost fully fenced backyard perfect for children or pets. While move-in ready, it also offers a great opportunity for cosmetic updates to suit your style. Located close to all amenities, schools, public transit, and with quick access to the QEW and Hwy 420, this is a smart opportunity in a desirable Niagara Falls neighbourhood. (id:14833)
Property Details
|
MLS® Number
|
X12436995 |
|
Property Type
|
Single Family |
|
Community Name
|
212 - Morrison |
|
Equipment Type
|
Water Heater |
|
Parking Space Total
|
5 |
|
Rental Equipment Type
|
Water Heater |
Building
|
Bathroom Total
|
2 |
|
Bedrooms Above Ground
|
3 |
|
Bedrooms Total
|
3 |
|
Appliances
|
Dryer, Stove, Washer, Window Coverings, Refrigerator |
|
Architectural Style
|
Bungalow |
|
Basement Features
|
Separate Entrance |
|
Basement Type
|
Full |
|
Construction Style Attachment
|
Detached |
|
Cooling Type
|
Central Air Conditioning |
|
Exterior Finish
|
Brick |
|
Foundation Type
|
Block |
|
Half Bath Total
|
1 |
|
Heating Fuel
|
Natural Gas |
|
Heating Type
|
Forced Air |
|
Stories Total
|
1 |
|
Size Interior
|
700 - 1100 Sqft |
|
Type
|
House |
|
Utility Water
|
Municipal Water |
Parking
Land
|
Acreage
|
No |
|
Sewer
|
Sanitary Sewer |
|
Size Depth
|
162 Ft ,2 In |
|
Size Frontage
|
60 Ft |
|
Size Irregular
|
60 X 162.2 Ft |
|
Size Total Text
|
60 X 162.2 Ft |
Rooms
| Level |
Type |
Length |
Width |
Dimensions |
|
Basement |
Office |
4.21 m |
3.78 m |
4.21 m x 3.78 m |
|
Basement |
Bathroom |
1.6 m |
1.2 m |
1.6 m x 1.2 m |
|
Basement |
Laundry Room |
7.87 m |
5.08 m |
7.87 m x 5.08 m |
|
Basement |
Recreational, Games Room |
7.79 m |
3.75 m |
7.79 m x 3.75 m |
|
Main Level |
Foyer |
1.37 m |
1.04 m |
1.37 m x 1.04 m |
|
Main Level |
Living Room |
4.36 m |
3.78 m |
4.36 m x 3.78 m |
|
Main Level |
Bedroom |
3.75 m |
3.65 m |
3.75 m x 3.65 m |
|
Main Level |
Bedroom 2 |
3.09 m |
3.09 m |
3.09 m x 3.09 m |
|
Main Level |
Bedroom 3 |
3.73 m |
2.76 m |
3.73 m x 2.76 m |
|
Main Level |
Bathroom |
1.47 m |
2 m |
1.47 m x 2 m |
|
Main Level |
Dining Room |
1.89 m |
1.86 m |
1.89 m x 1.86 m |
|
Main Level |
Kitchen |
3.73 m |
2.89 m |
3.73 m x 2.89 m |
|
Main Level |
Mud Room |
2.74 m |
2.06 m |
2.74 m x 2.06 m |
https://www.realtor.ca/real-estate/28934021/6281-burdette-drive-niagara-falls-morrison-212-morrison

