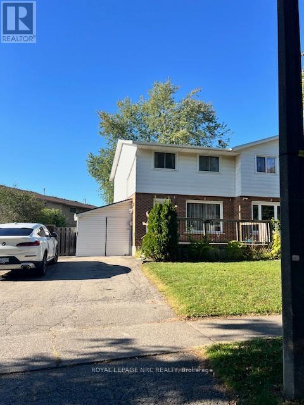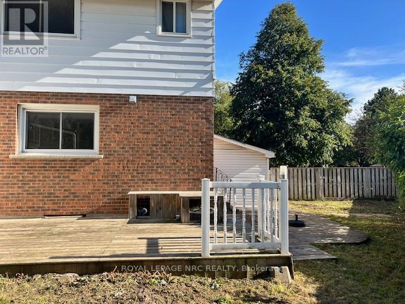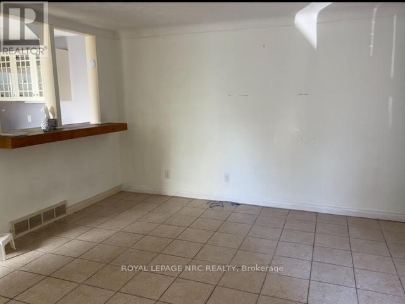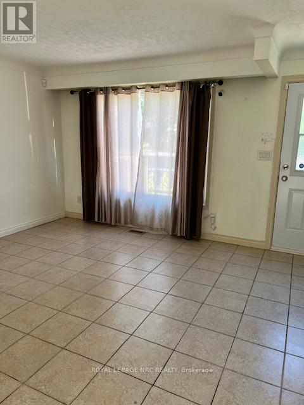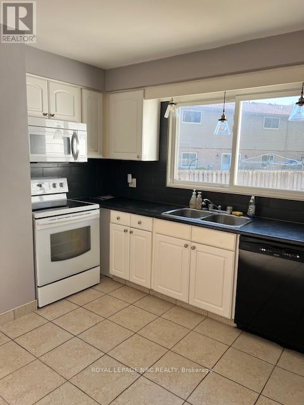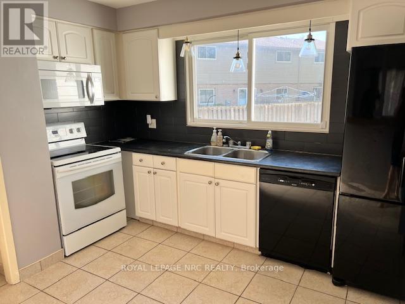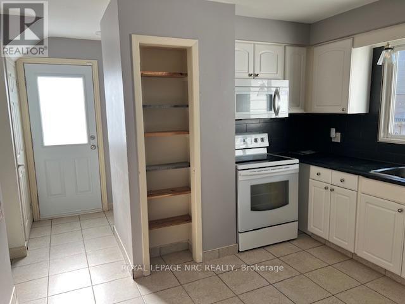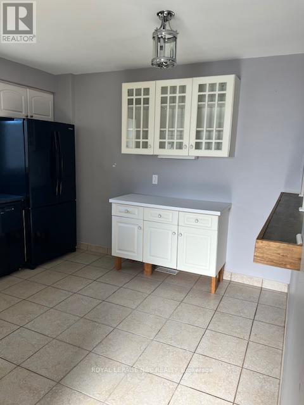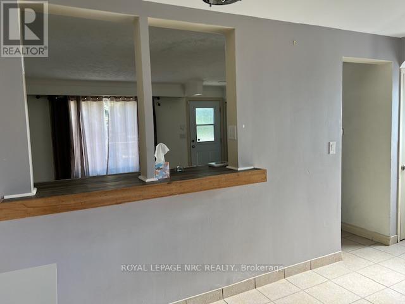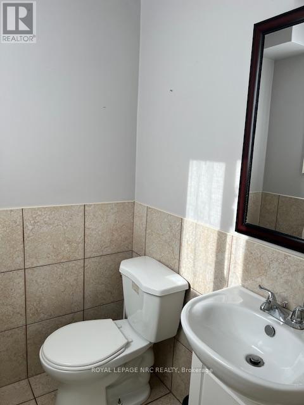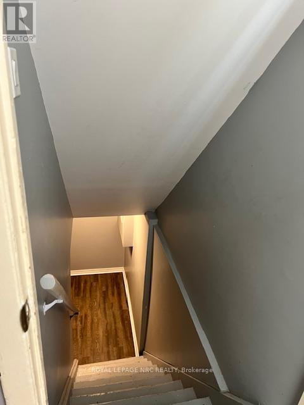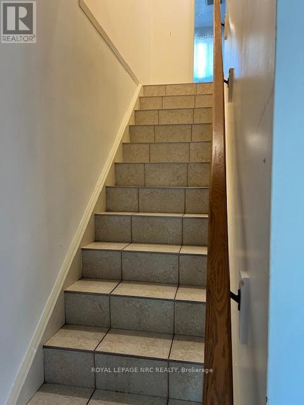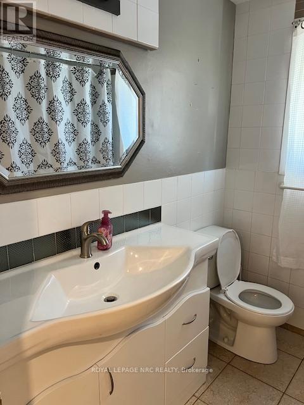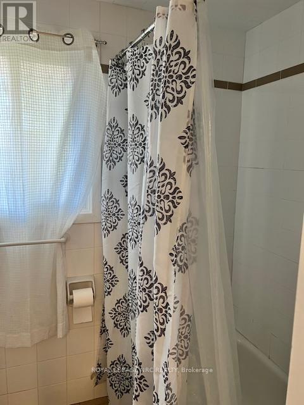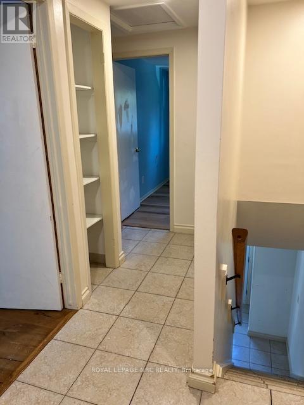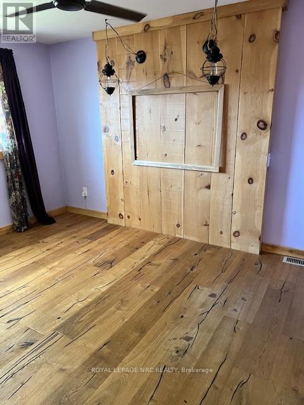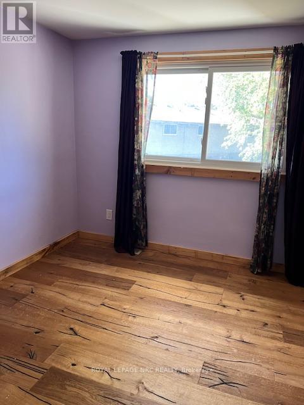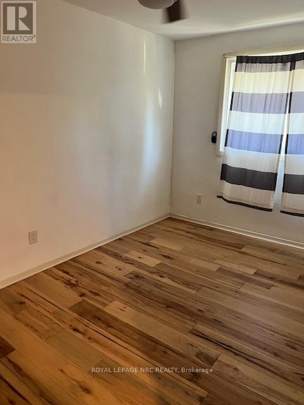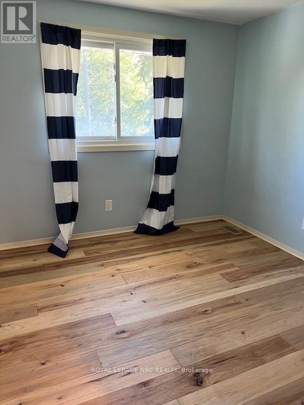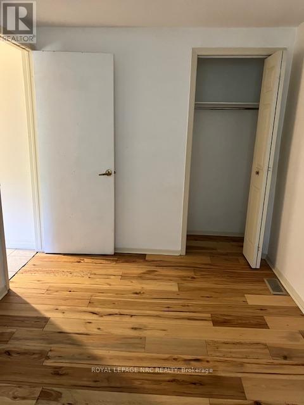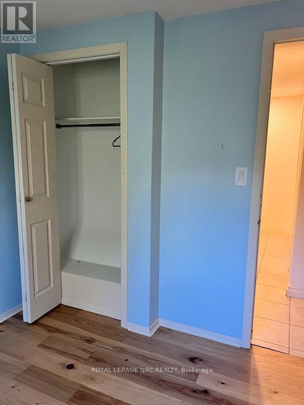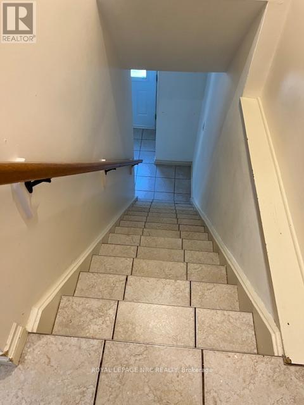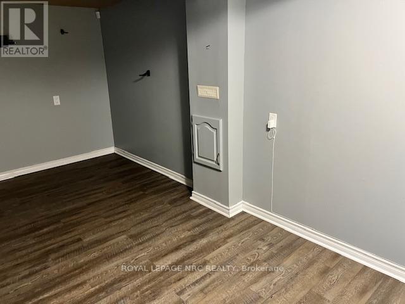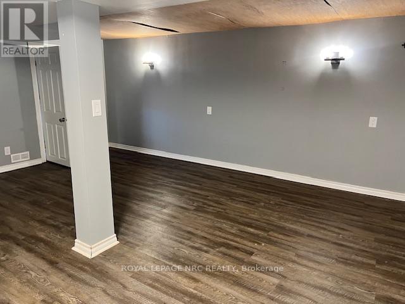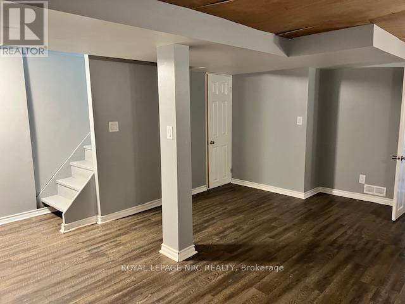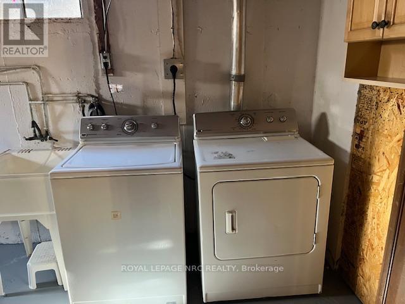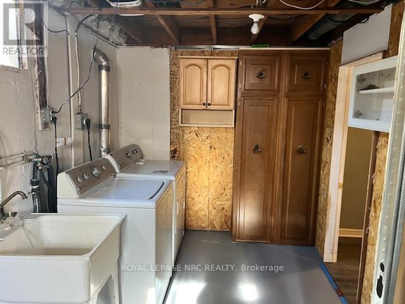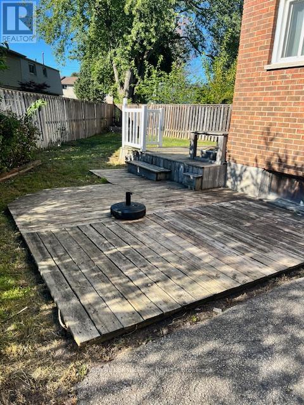3 Bedroom
2 Bathroom
700 - 1100 sqft
Central Air Conditioning
Forced Air
$2,100 Monthly
Entire home included. Excellent location for this clean and nicely updated 3 bed semi detached for lease. Very good Niagara falls location with fully fenced lot. Close to schools, shopping, park and all the city conveniences. Includes fridge, stove, dishwasher, micro wave hood fan, washer and dryer. Central air. Tenant pays monthly rent plus all utilities. Landlord is looking for a minimum 1 year lease. Tenant to provide credit score and all usual docs for application including but nor limited to pay stubs, references, employment letter. First and last months rent. (id:14833)
Property Details
|
MLS® Number
|
X12437422 |
|
Property Type
|
Single Family |
|
Community Name
|
212 - Morrison |
|
Parking Space Total
|
3 |
|
Structure
|
Deck |
Building
|
Bathroom Total
|
2 |
|
Bedrooms Above Ground
|
3 |
|
Bedrooms Total
|
3 |
|
Age
|
51 To 99 Years |
|
Amenities
|
Separate Electricity Meters |
|
Appliances
|
Water Heater, Water Meter |
|
Basement Development
|
Partially Finished |
|
Basement Type
|
Full (partially Finished) |
|
Construction Style Attachment
|
Semi-detached |
|
Cooling Type
|
Central Air Conditioning |
|
Exterior Finish
|
Aluminum Siding, Brick Veneer |
|
Foundation Type
|
Concrete |
|
Half Bath Total
|
1 |
|
Heating Fuel
|
Natural Gas |
|
Heating Type
|
Forced Air |
|
Stories Total
|
2 |
|
Size Interior
|
700 - 1100 Sqft |
|
Type
|
House |
|
Utility Water
|
Municipal Water |
Parking
Land
|
Acreage
|
No |
|
Sewer
|
Sanitary Sewer |
|
Size Depth
|
120 Ft |
|
Size Frontage
|
128 Ft ,9 In |
|
Size Irregular
|
128.8 X 120 Ft |
|
Size Total Text
|
128.8 X 120 Ft |
Rooms
| Level |
Type |
Length |
Width |
Dimensions |
|
Second Level |
Bedroom |
3.91 m |
2.99 m |
3.91 m x 2.99 m |
|
Second Level |
Bedroom 2 |
2.69 m |
2.89 m |
2.69 m x 2.89 m |
|
Second Level |
Bedroom 3 |
3.93 m |
2.69 m |
3.93 m x 2.69 m |
|
Second Level |
Bathroom |
|
|
Measurements not available |
|
Lower Level |
Recreational, Games Room |
5.02 m |
4.39 m |
5.02 m x 4.39 m |
|
Main Level |
Living Room |
4.39 m |
4.06 m |
4.39 m x 4.06 m |
|
Main Level |
Kitchen |
3.47 m |
3.75 m |
3.47 m x 3.75 m |
|
Main Level |
Bathroom |
|
|
Measurements not available |
Utilities
|
Cable
|
Installed |
|
Electricity
|
Installed |
|
Sewer
|
Installed |
https://www.realtor.ca/real-estate/28935080/4227-briarwood-avenue-niagara-falls-morrison-212-morrison

