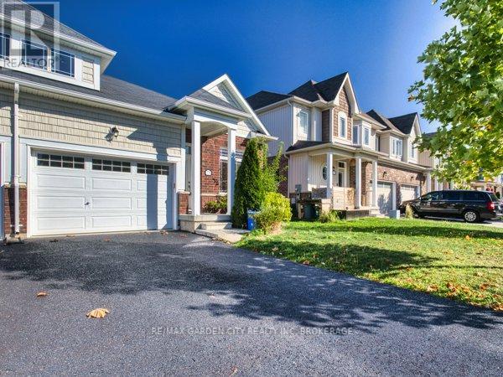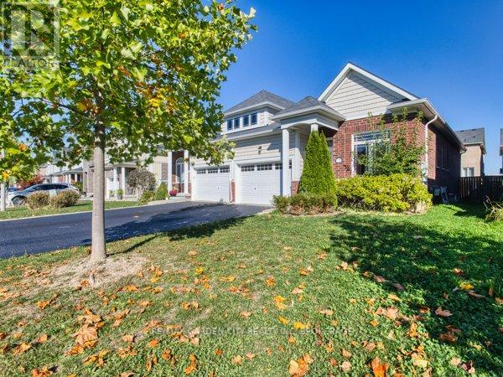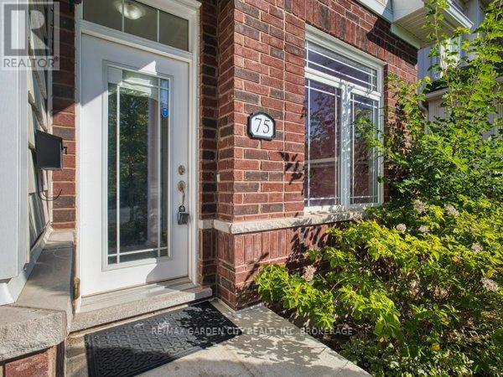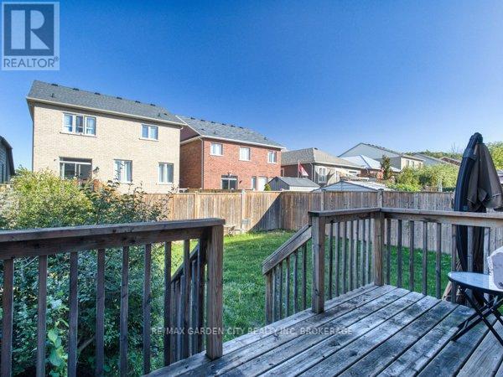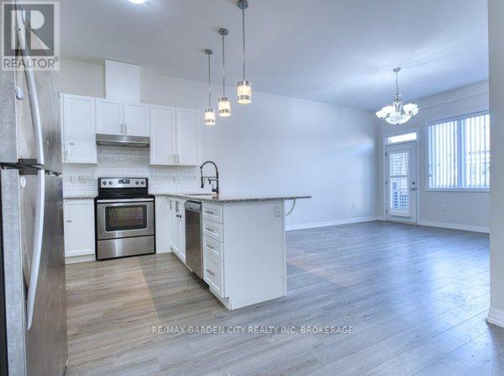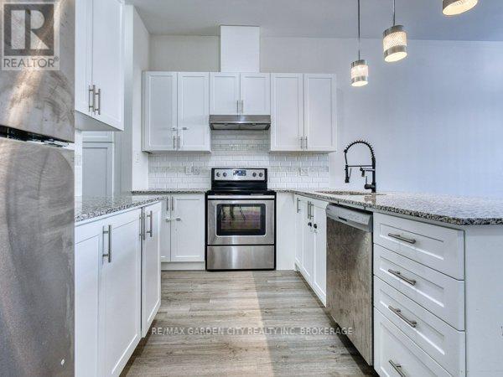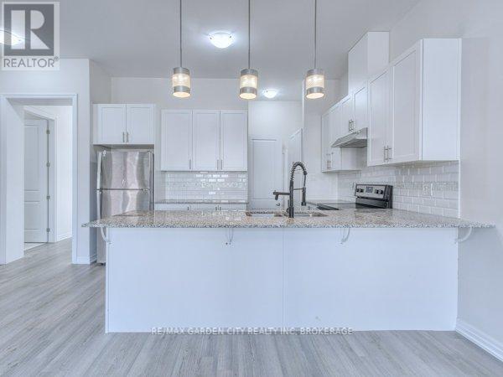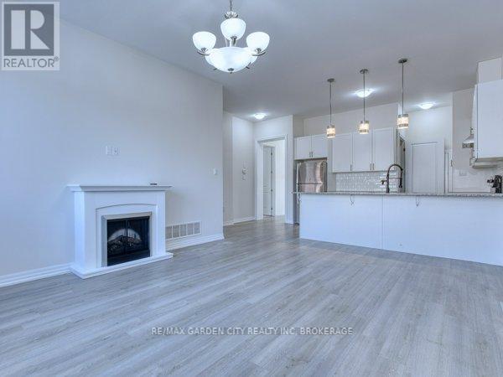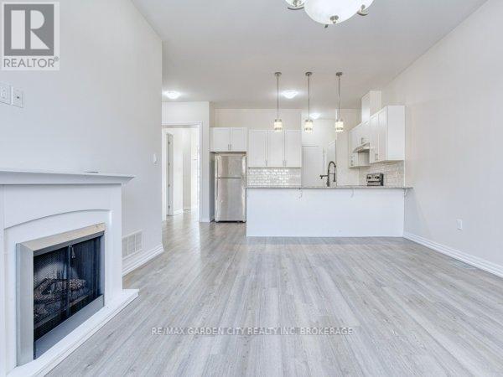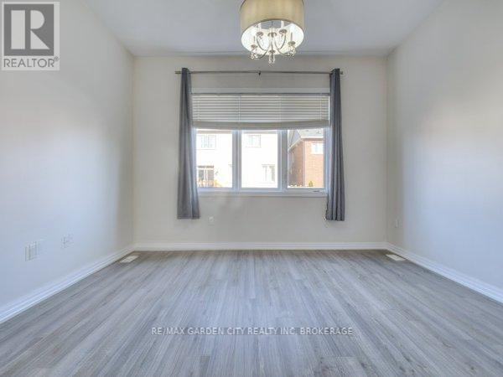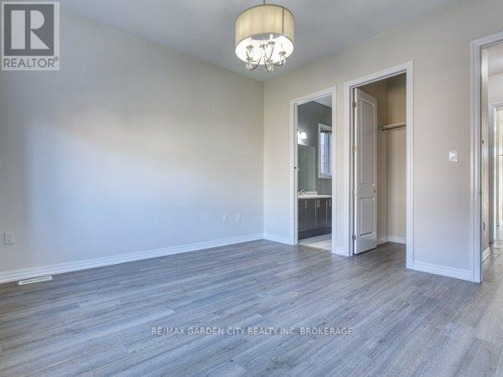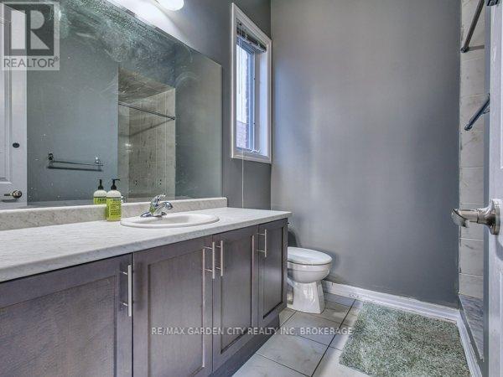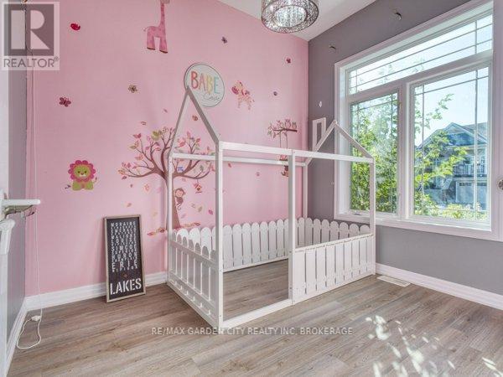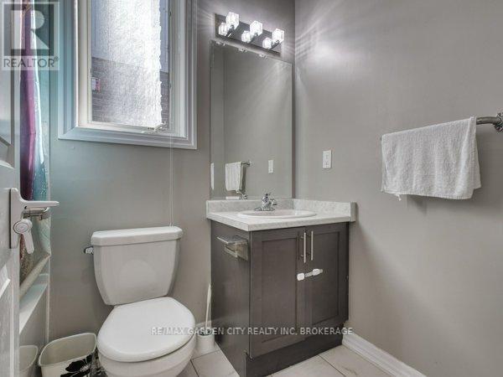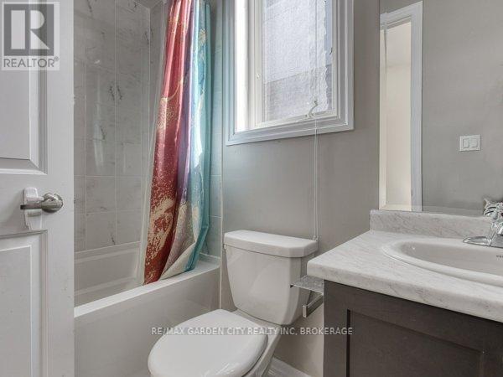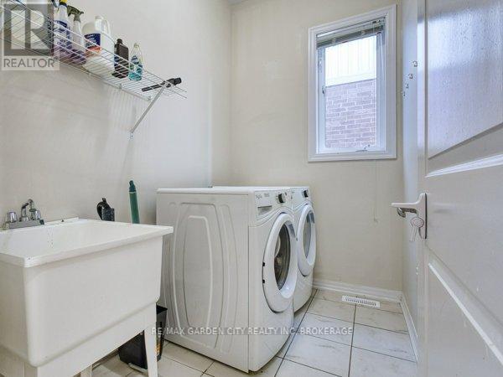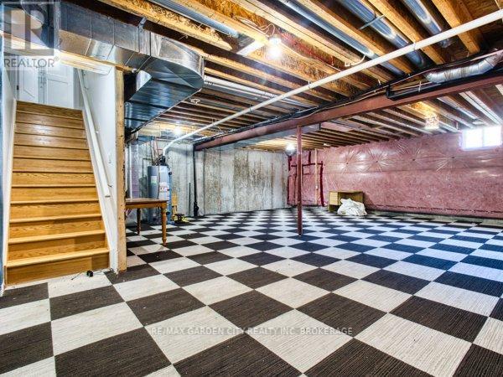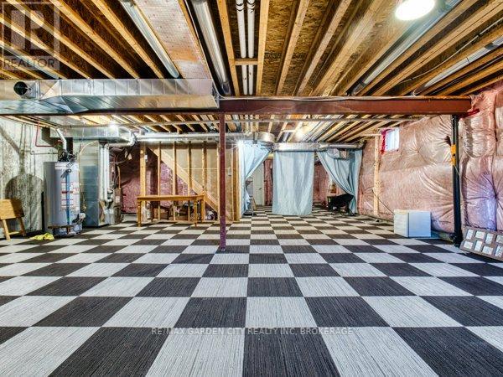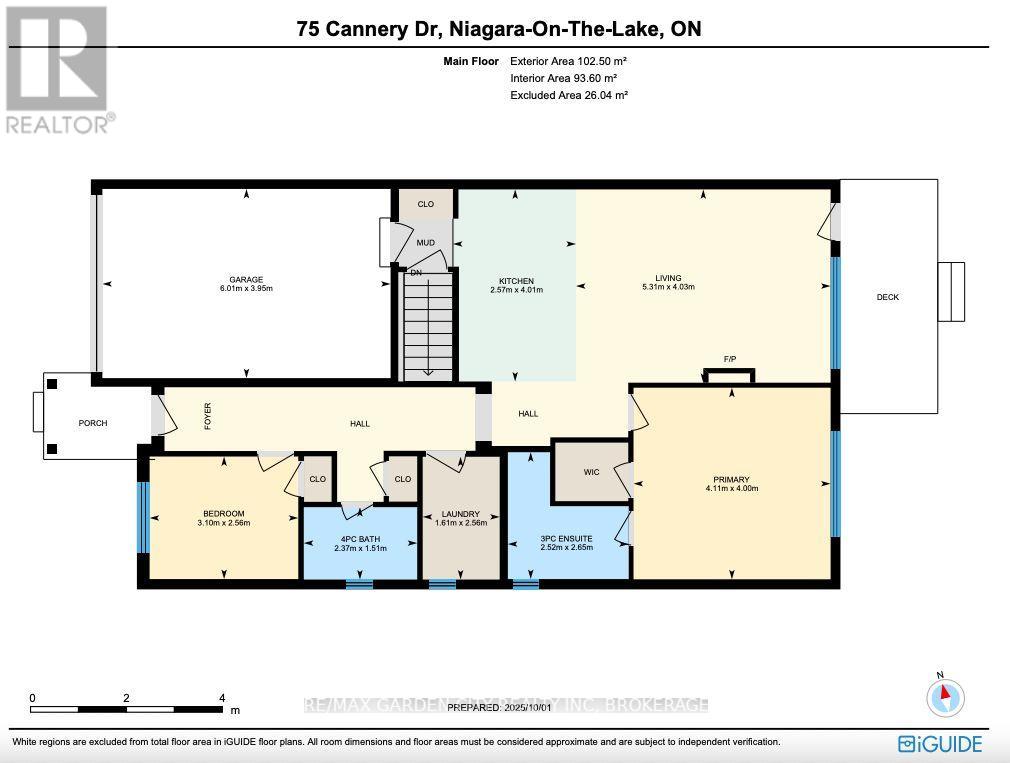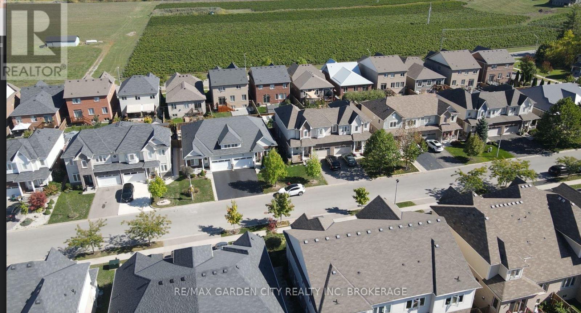2 Bedroom
2 Bathroom
700 - 1100 sqft
Bungalow
Fireplace
Central Air Conditioning
Forced Air
$2,700 Monthly
Nestled in a nature-surrounded community with breathtaking vineyard and Escarpment views, and conveniently close to the QEW highway, this home offers the perfect blend of tranquility and accessibility. The open-concept main living area showcases a bright white kitchen with stainless steel appliances, a breakfast bar, laminate flooring, and a walk-out to the backyard. The primary bedroom features a 3-piece ensuite and walk-in closet, while the unspoiled basement includes a rough-in for a 3-piece bathroom and ample space for your personal touches. Additional highlights include soaring 10 ft ceilings and inside entry from the garage. (id:14833)
Property Details
|
MLS® Number
|
X12438999 |
|
Property Type
|
Single Family |
|
Community Name
|
105 - St. Davids |
|
Features
|
Sump Pump |
|
Parking Space Total
|
2 |
Building
|
Bathroom Total
|
2 |
|
Bedrooms Above Ground
|
2 |
|
Bedrooms Total
|
2 |
|
Age
|
6 To 15 Years |
|
Amenities
|
Fireplace(s) |
|
Architectural Style
|
Bungalow |
|
Basement Development
|
Unfinished |
|
Basement Type
|
Full (unfinished) |
|
Construction Style Attachment
|
Semi-detached |
|
Cooling Type
|
Central Air Conditioning |
|
Exterior Finish
|
Brick |
|
Fireplace Present
|
Yes |
|
Foundation Type
|
Concrete |
|
Heating Fuel
|
Natural Gas |
|
Heating Type
|
Forced Air |
|
Stories Total
|
1 |
|
Size Interior
|
700 - 1100 Sqft |
|
Type
|
House |
|
Utility Water
|
Municipal Water |
Parking
Land
|
Acreage
|
No |
|
Sewer
|
Sanitary Sewer |
|
Size Depth
|
105 Ft ,3 In |
|
Size Frontage
|
32 Ft ,10 In |
|
Size Irregular
|
32.9 X 105.3 Ft |
|
Size Total Text
|
32.9 X 105.3 Ft |
https://www.realtor.ca/real-estate/28939126/75-cannery-drive-niagara-on-the-lake-st-davids-105-st-davids

