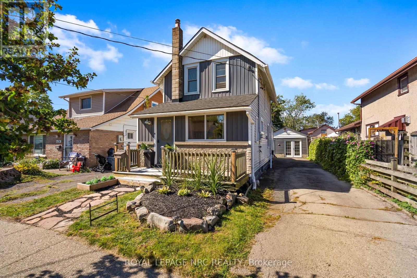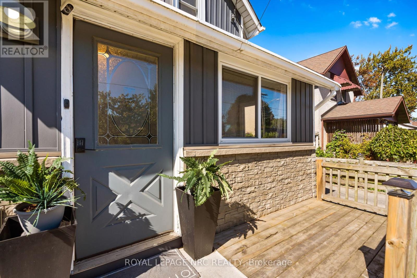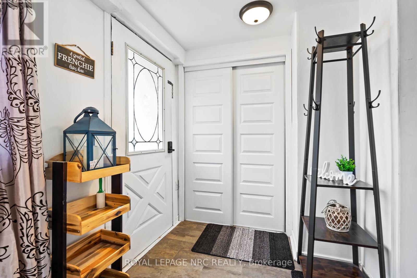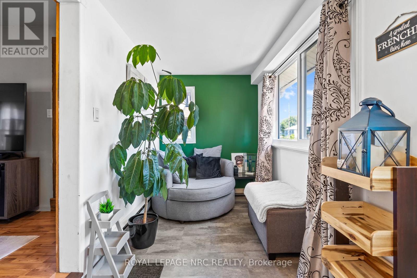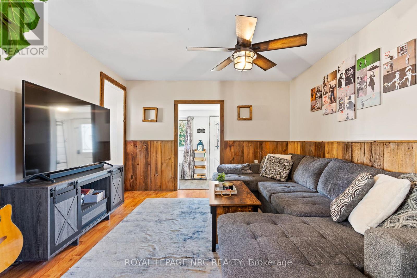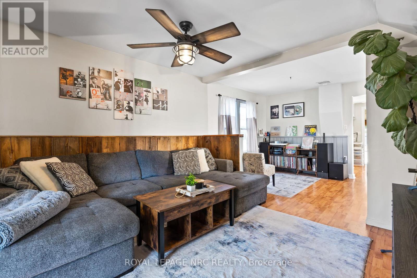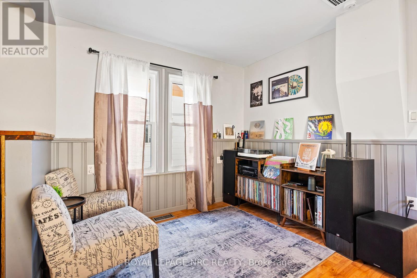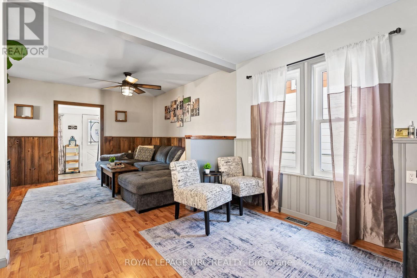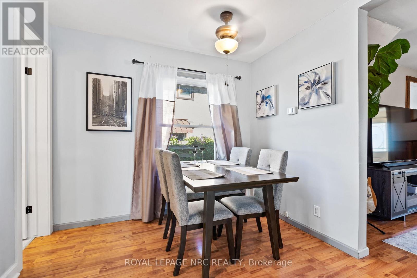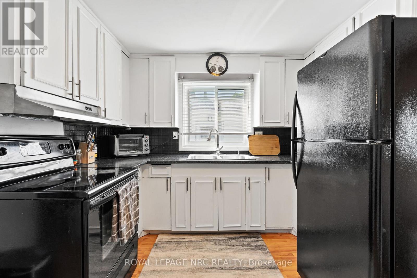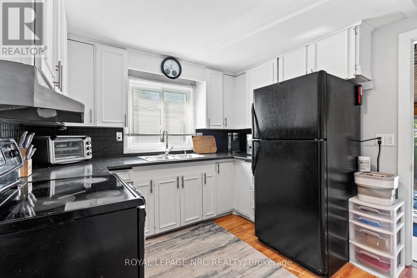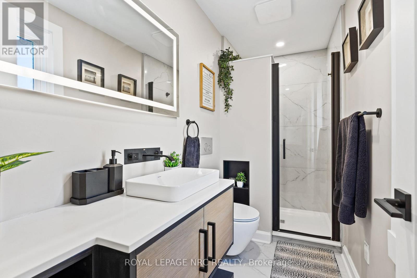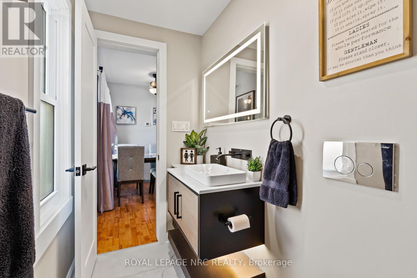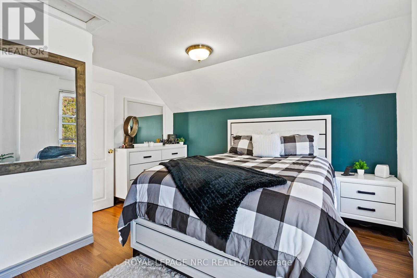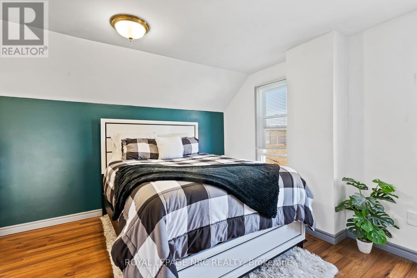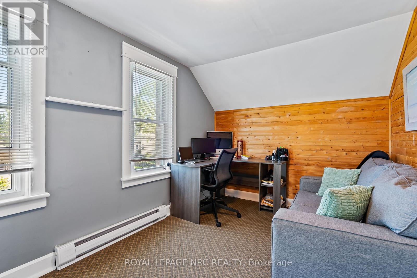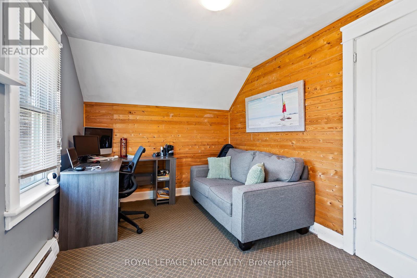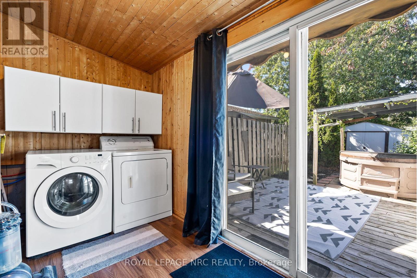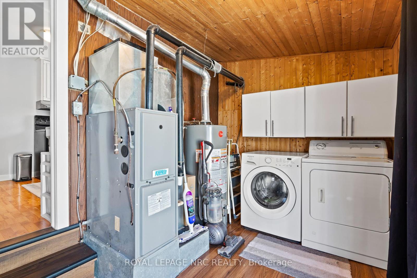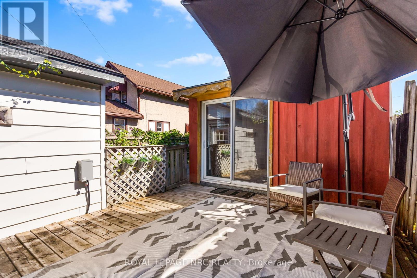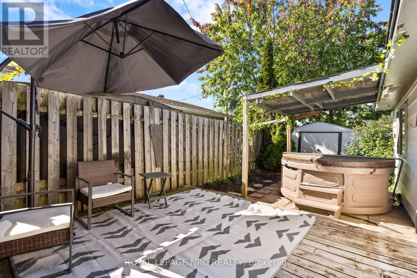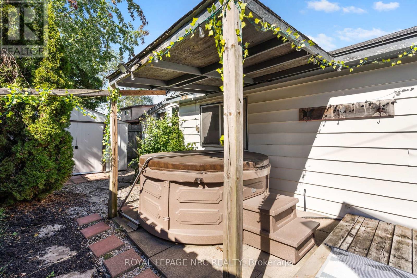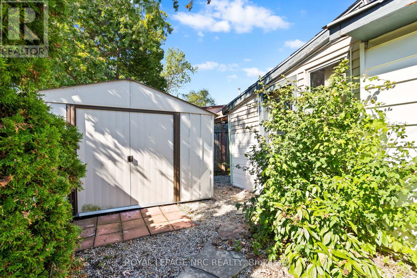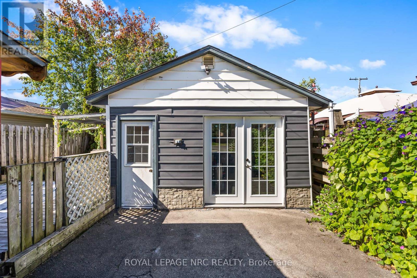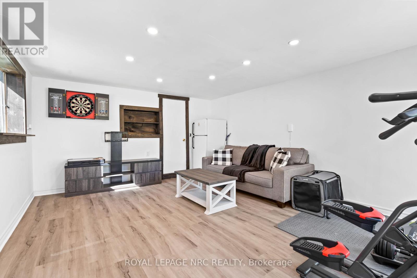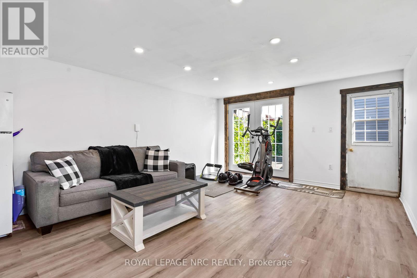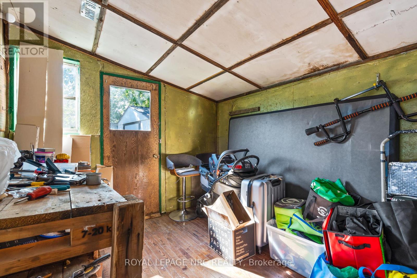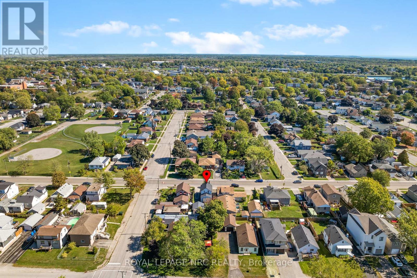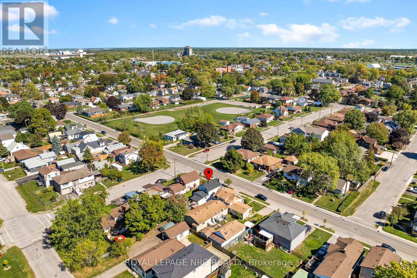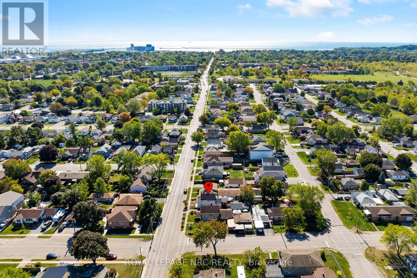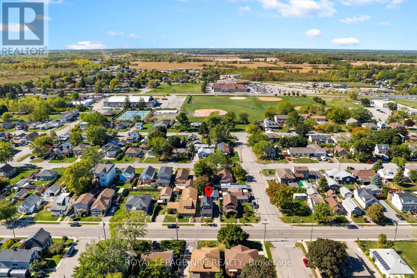2 Bedroom
1 Bathroom
700 - 1100 sqft
Forced Air
$439,900
Welcome to this charming 2-bedroom, 1-bath home thats truly move-in ready! Perfect for first-time buyers, down sizers, or anyone in between, this home offers the ideal blend of comfort and convenience. Located in a great Port neighbourhood, you'll love being close to everyday amenities. The detached garage has been thoughtfully finished, giving you flexible space for a gym, studio, or extra entertaining area. Behind it, a handy utility room and shed provide plenty of seasonal storage.Best of all, the big-ticket updates are already done. Enjoy peace of mind with a new roof (2025), a fully remodeled bathroom (2025), updated windows (2020), and more. All thats left to do is move in and make it your own! (id:14833)
Property Details
|
MLS® Number
|
X12440866 |
|
Property Type
|
Single Family |
|
Community Name
|
877 - Main Street |
|
Amenities Near By
|
Beach, Golf Nearby, Hospital, Park, Schools |
|
Equipment Type
|
Water Heater - Gas, Water Heater |
|
Parking Space Total
|
4 |
|
Rental Equipment Type
|
Water Heater - Gas, Water Heater |
Building
|
Bathroom Total
|
1 |
|
Bedrooms Above Ground
|
2 |
|
Bedrooms Total
|
2 |
|
Appliances
|
Dryer, Stove, Washer, Refrigerator |
|
Basement Type
|
Crawl Space |
|
Construction Style Attachment
|
Detached |
|
Exterior Finish
|
Vinyl Siding |
|
Foundation Type
|
Block |
|
Heating Fuel
|
Natural Gas |
|
Heating Type
|
Forced Air |
|
Stories Total
|
2 |
|
Size Interior
|
700 - 1100 Sqft |
|
Type
|
House |
|
Utility Water
|
Municipal Water |
Parking
Land
|
Acreage
|
No |
|
Land Amenities
|
Beach, Golf Nearby, Hospital, Park, Schools |
|
Sewer
|
Sanitary Sewer |
|
Size Depth
|
100 Ft |
|
Size Frontage
|
30 Ft |
|
Size Irregular
|
30 X 100 Ft |
|
Size Total Text
|
30 X 100 Ft |
Rooms
| Level |
Type |
Length |
Width |
Dimensions |
|
Second Level |
Bedroom |
3.83 m |
3.69 m |
3.83 m x 3.69 m |
|
Second Level |
Bedroom 2 |
3.58 m |
2.54 m |
3.58 m x 2.54 m |
|
Main Level |
Living Room |
3.63 m |
3.55 m |
3.63 m x 3.55 m |
|
Main Level |
Dining Room |
4.61 m |
2.89 m |
4.61 m x 2.89 m |
|
Main Level |
Kitchen |
3.23 m |
2.94 m |
3.23 m x 2.94 m |
|
Main Level |
Laundry Room |
3.46 m |
2.35 m |
3.46 m x 2.35 m |
|
Main Level |
Bathroom |
1.28 m |
2.94 m |
1.28 m x 2.94 m |
|
Main Level |
Foyer |
4.61 m |
1.81 m |
4.61 m x 1.81 m |
https://www.realtor.ca/real-estate/28943121/632-steele-street-port-colborne-main-street-877-main-street

