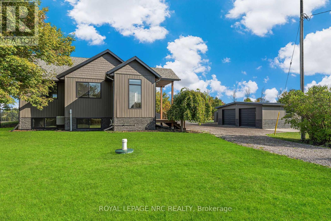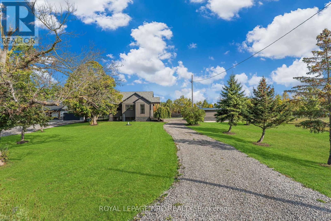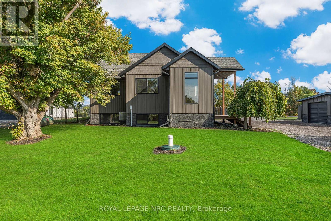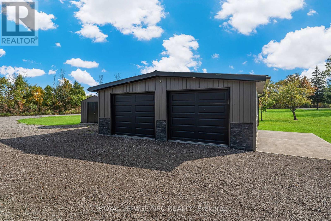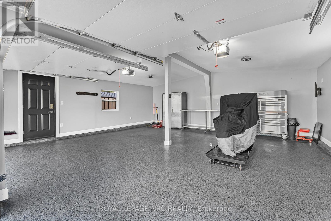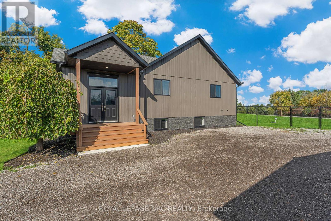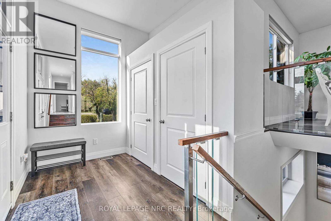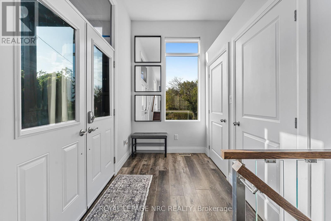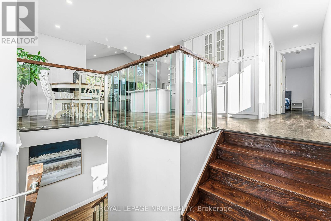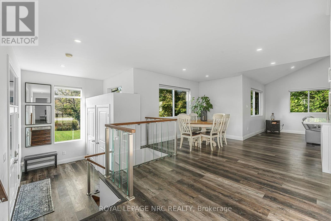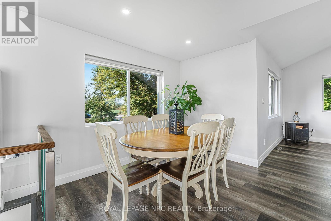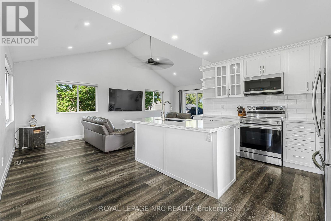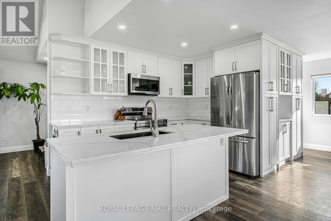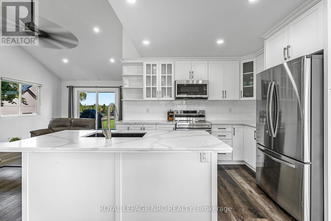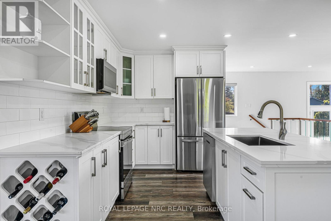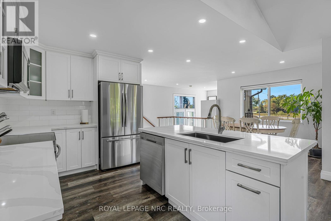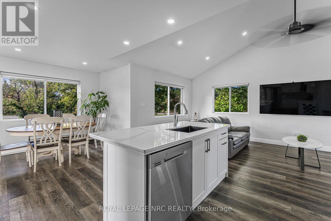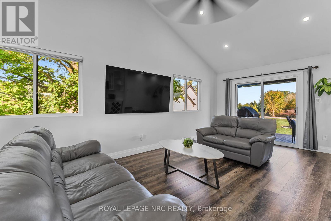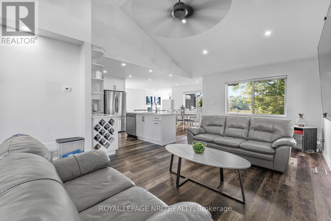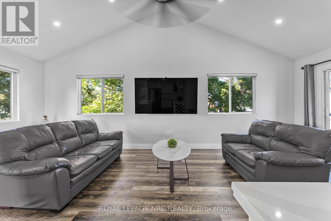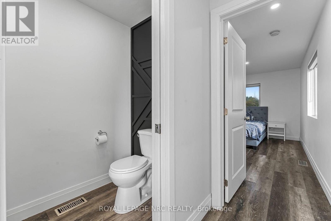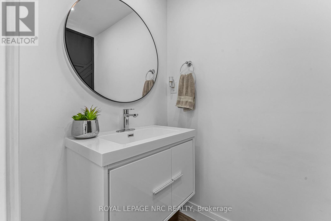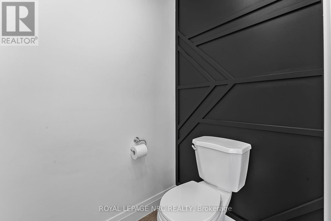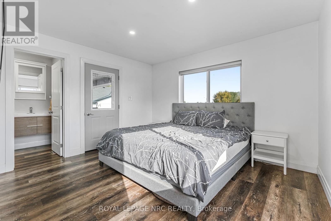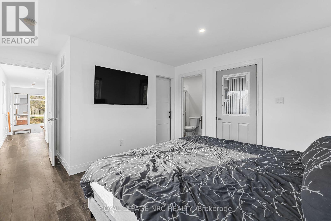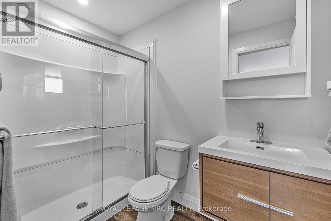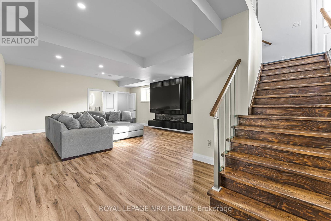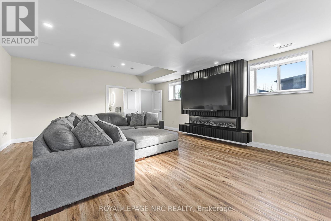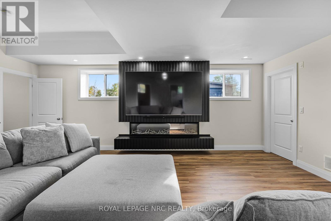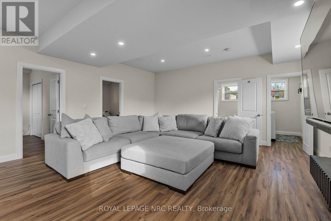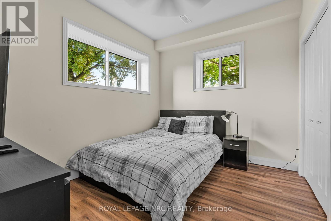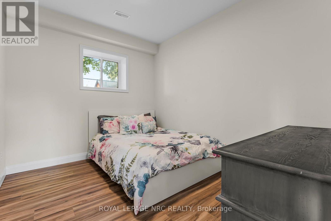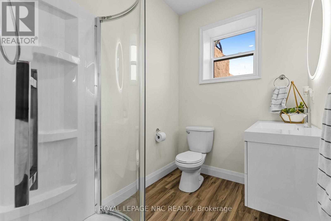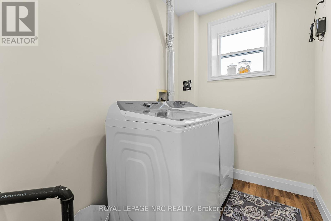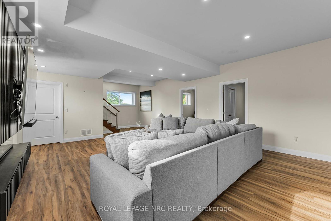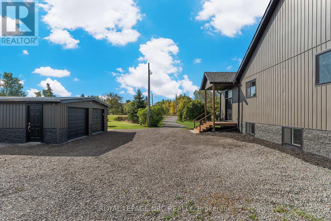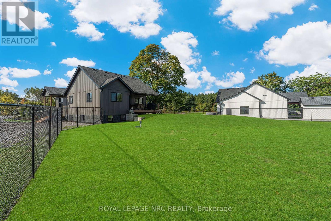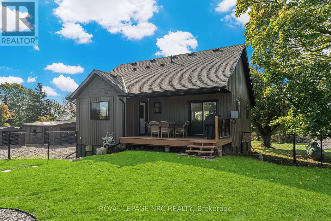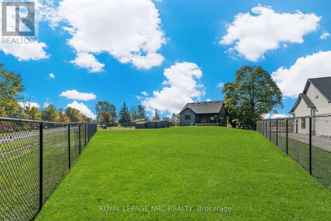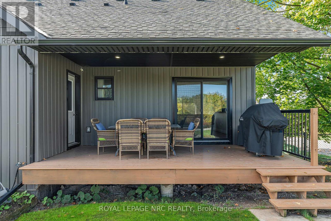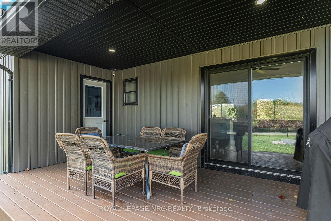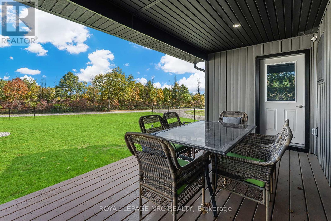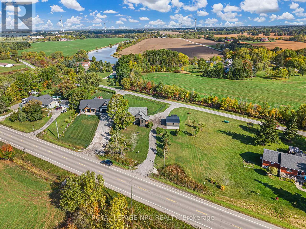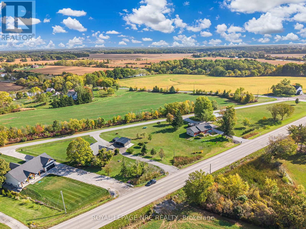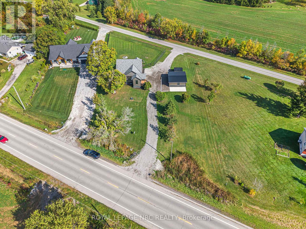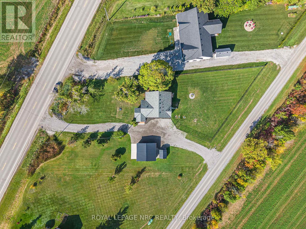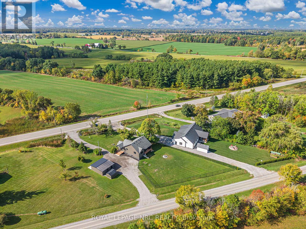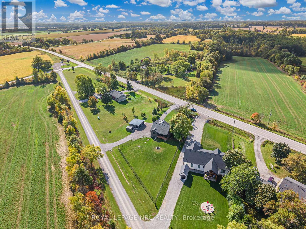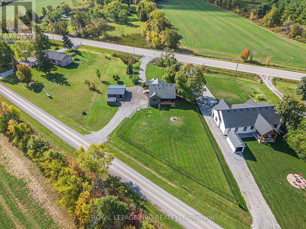3 Bedroom
3 Bathroom
1100 - 1500 sqft
Raised Bungalow
Fireplace
Central Air Conditioning
Forced Air
$999,000
Welcome to 72654 Regional Road 27, Wainfleet! This stunning raised bungalow sits on a generous 0.8-acre lot and is the perfect blend of comfort and functionality. The property features a detached shop 24x21 with epoxy flooring, a fully fenced spacious backyard, and a covered 19x10 patio ideal for outdoor dining, barbecues, and enjoying the peaceful surroundings. Inside, you'll love the bright, open-concept kitchen, living, and dining area, perfect for everyday living and entertaining. The main floor boasts a convenient two-piece bath and a spacious primary suite with a walk-in closet and a private ensuite.The lower level offers oversized windows that flood the space with natural light, along with a modern electric fireplace that creates a cozy atmosphere. The large recreation room is perfect for hosting the big game or family movie nights. The lower level also has two additional bedrooms, a full bath, and a laundry area. Located just minutes from local golf courses, and only 10 minutes to grocery stores, shops, and everyday amenities, this home offers the best of both country living and city convenience. Don't miss your chance to call this beautiful property home. Book your private showing today! (id:14833)
Property Details
|
MLS® Number
|
X12435488 |
|
Property Type
|
Single Family |
|
Community Name
|
879 - Marshville/Winger |
|
Parking Space Total
|
22 |
Building
|
Bathroom Total
|
3 |
|
Bedrooms Above Ground
|
3 |
|
Bedrooms Total
|
3 |
|
Appliances
|
Garage Door Opener Remote(s), Dishwasher, Dryer, Microwave, Stove, Washer, Refrigerator |
|
Architectural Style
|
Raised Bungalow |
|
Basement Development
|
Finished |
|
Basement Type
|
N/a (finished) |
|
Construction Style Attachment
|
Detached |
|
Cooling Type
|
Central Air Conditioning |
|
Exterior Finish
|
Vinyl Siding |
|
Fireplace Present
|
Yes |
|
Fireplace Total
|
1 |
|
Foundation Type
|
Poured Concrete |
|
Half Bath Total
|
1 |
|
Heating Fuel
|
Natural Gas |
|
Heating Type
|
Forced Air |
|
Stories Total
|
1 |
|
Size Interior
|
1100 - 1500 Sqft |
|
Type
|
House |
Parking
Land
|
Acreage
|
No |
|
Sewer
|
Septic System |
|
Size Irregular
|
142 X 265 Acre |
|
Size Total Text
|
142 X 265 Acre |
|
Zoning Description
|
A2 |
Rooms
| Level |
Type |
Length |
Width |
Dimensions |
|
Lower Level |
Laundry Room |
2.44 m |
1.68 m |
2.44 m x 1.68 m |
|
Lower Level |
Bathroom |
2.44 m |
1.68 m |
2.44 m x 1.68 m |
|
Lower Level |
Recreational, Games Room |
7.62 m |
5.49 m |
7.62 m x 5.49 m |
|
Lower Level |
Bedroom 2 |
2.87 m |
4.27 m |
2.87 m x 4.27 m |
|
Lower Level |
Bedroom 3 |
2.87 m |
4.27 m |
2.87 m x 4.27 m |
|
Main Level |
Foyer |
3.96 m |
1.55 m |
3.96 m x 1.55 m |
|
Main Level |
Dining Room |
3.05 m |
3.35 m |
3.05 m x 3.35 m |
|
Main Level |
Kitchen |
4.88 m |
3.35 m |
4.88 m x 3.35 m |
|
Main Level |
Living Room |
7.01 m |
3.35 m |
7.01 m x 3.35 m |
|
Main Level |
Primary Bedroom |
4.88 m |
3.66 m |
4.88 m x 3.66 m |
|
Main Level |
Bathroom |
2.44 m |
1.65 m |
2.44 m x 1.65 m |
|
Main Level |
Bathroom |
2.07 m |
1.22 m |
2.07 m x 1.22 m |
https://www.realtor.ca/real-estate/28931188/72654-regional-rd-27-road-wainfleet-marshvillewinger-879-marshvillewinger

