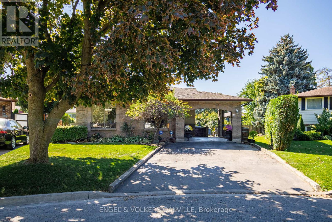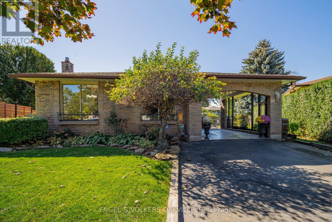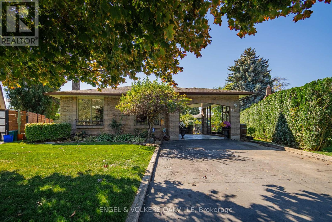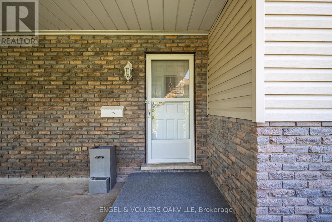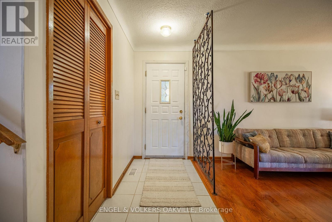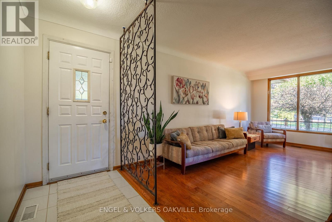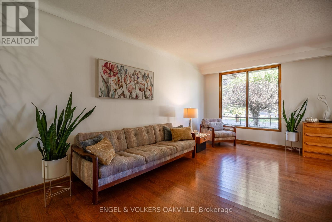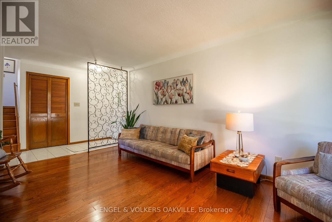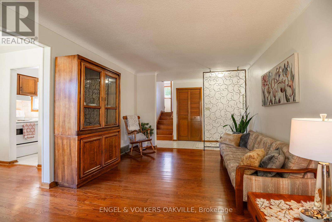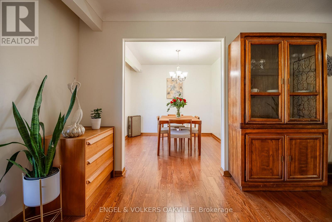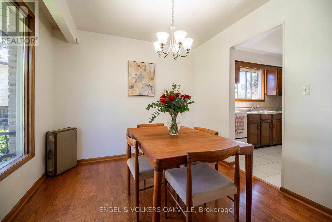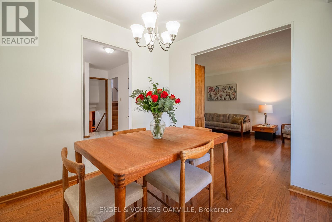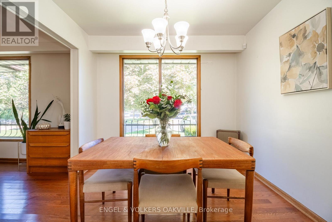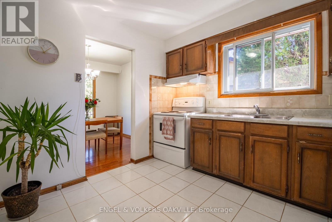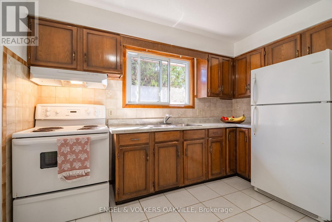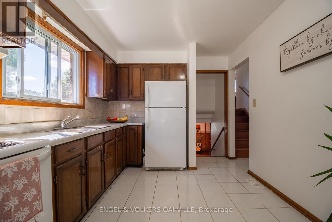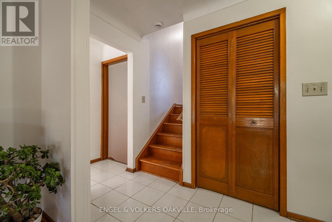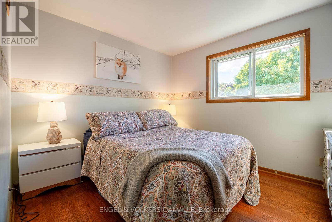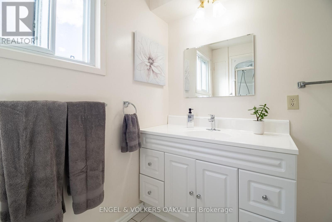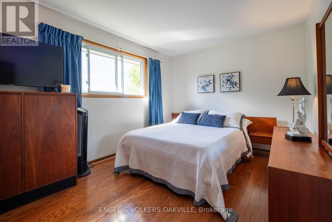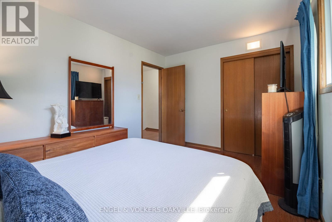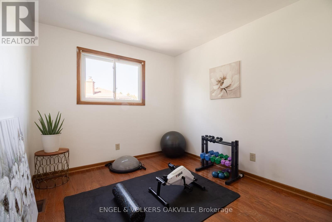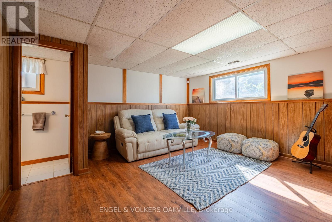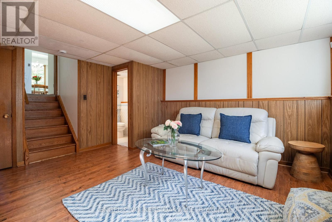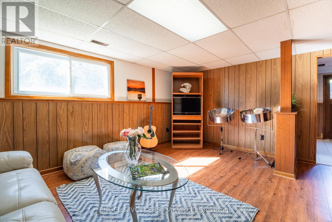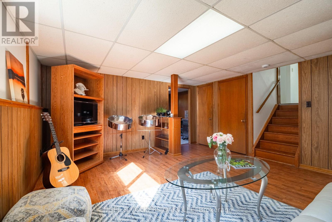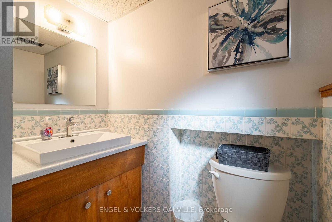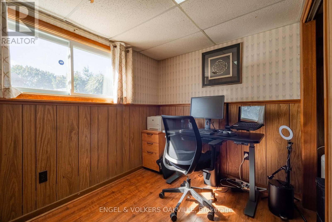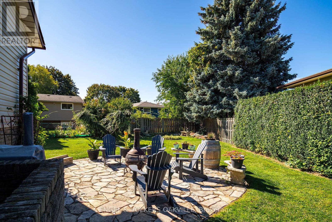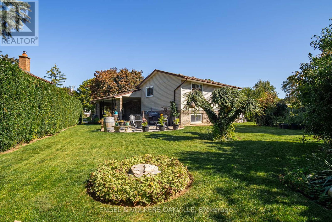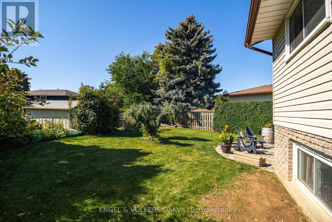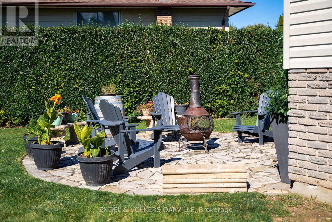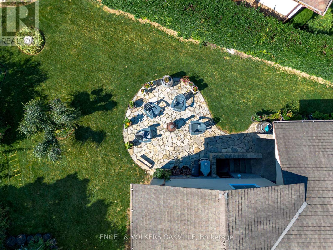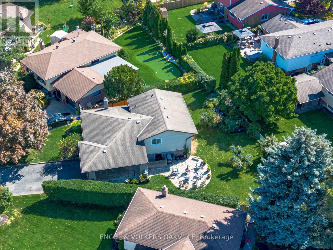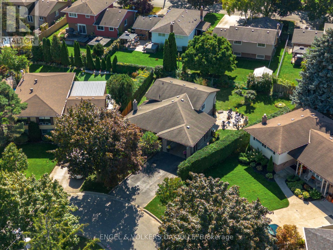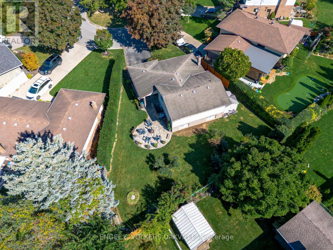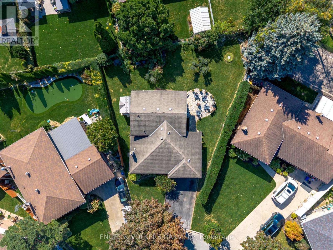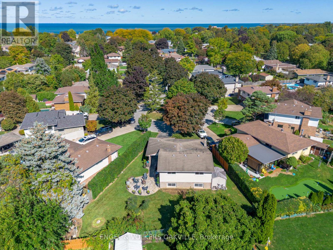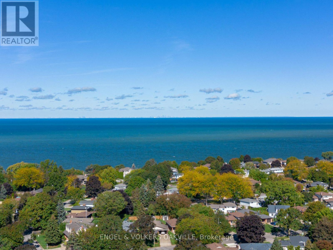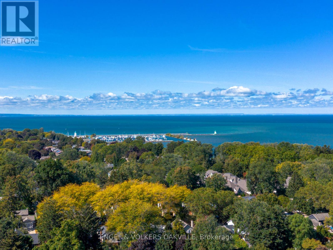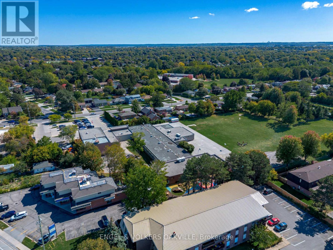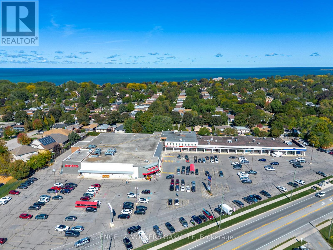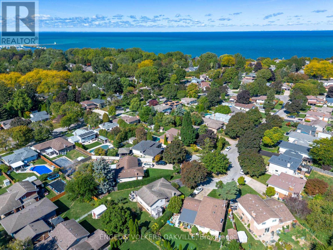4 Bedroom
2 Bathroom
700 - 1100 sqft
Central Air Conditioning
Forced Air
$777,000
Welcome to this well-maintained 3-bedroom backsplit, ideally situated on a quiet cul-de-sac in one of St. Catharines most desirable neighbourhoods. Set among mature trees, this home offers a rare combination of privacy and convenience.The thoughtful backsplit design creates bright and spacious living areas, perfect for both family living and entertaining. Three comfortable bedrooms provide plenty of space for the whole family, while the generous yard offers room to relax and enjoy the outdoors.Located just minutes from schools, shopping, and the beach, this home combines a peaceful setting with easy access to all the amenities you need. A wonderful opportunity for families or anyone seeking a quiet retreat with a prime location. (id:14833)
Property Details
|
MLS® Number
|
X12442134 |
|
Property Type
|
Single Family |
|
Community Name
|
437 - Lakeshore |
|
Amenities Near By
|
Beach, Place Of Worship, Schools |
|
Community Features
|
School Bus |
|
Features
|
Cul-de-sac, Wooded Area, Irregular Lot Size |
|
Parking Space Total
|
2 |
|
Structure
|
Patio(s), Shed |
Building
|
Bathroom Total
|
2 |
|
Bedrooms Above Ground
|
3 |
|
Bedrooms Below Ground
|
1 |
|
Bedrooms Total
|
4 |
|
Age
|
51 To 99 Years |
|
Appliances
|
Water Heater, Dryer, Freezer, Stove, Washer, Refrigerator |
|
Basement Development
|
Finished |
|
Basement Type
|
Full (finished) |
|
Construction Style Attachment
|
Detached |
|
Construction Style Split Level
|
Backsplit |
|
Cooling Type
|
Central Air Conditioning |
|
Exterior Finish
|
Brick, Vinyl Siding |
|
Flooring Type
|
Hardwood, Tile |
|
Foundation Type
|
Concrete, Poured Concrete |
|
Heating Fuel
|
Natural Gas |
|
Heating Type
|
Forced Air |
|
Size Interior
|
700 - 1100 Sqft |
|
Type
|
House |
|
Utility Water
|
Municipal Water |
Parking
Land
|
Acreage
|
No |
|
Land Amenities
|
Beach, Place Of Worship, Schools |
|
Sewer
|
Sanitary Sewer |
|
Size Depth
|
117 Ft ,4 In |
|
Size Frontage
|
34 Ft ,6 In |
|
Size Irregular
|
34.5 X 117.4 Ft ; Width |
|
Size Total Text
|
34.5 X 117.4 Ft ; Width |
|
Zoning Description
|
R1 |
Rooms
| Level |
Type |
Length |
Width |
Dimensions |
|
Second Level |
Primary Bedroom |
4.01 m |
2.82 m |
4.01 m x 2.82 m |
|
Second Level |
Bedroom 2 |
3.31 m |
2.82 m |
3.31 m x 2.82 m |
|
Second Level |
Bedroom 3 |
2.9 m |
2.76 m |
2.9 m x 2.76 m |
|
Second Level |
Bathroom |
1.85 m |
2.76 m |
1.85 m x 2.76 m |
|
Lower Level |
Bathroom |
1.75 m |
2.18 m |
1.75 m x 2.18 m |
|
Lower Level |
Foyer |
3.02 m |
2.08 m |
3.02 m x 2.08 m |
|
Lower Level |
Recreational, Games Room |
5.01 m |
5.68 m |
5.01 m x 5.68 m |
|
Lower Level |
Bedroom 4 |
3.03 m |
2.56 m |
3.03 m x 2.56 m |
|
Ground Level |
Foyer |
3.38 m |
1.32 m |
3.38 m x 1.32 m |
|
Ground Level |
Living Room |
3.39 m |
5 m |
3.39 m x 5 m |
|
Ground Level |
Dining Room |
2.9 m |
2.86 m |
2.9 m x 2.86 m |
|
Ground Level |
Kitchen |
2.9 m |
3.24 m |
2.9 m x 3.24 m |
https://www.realtor.ca/real-estate/28946023/22-sandy-cove-circle-st-catharines-lakeshore-437-lakeshore

