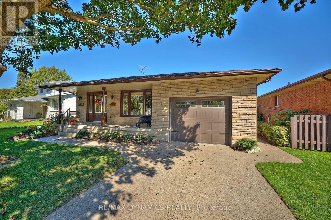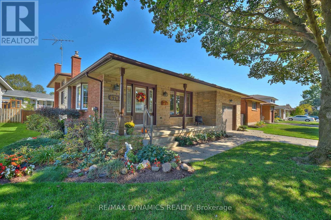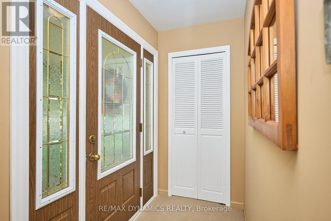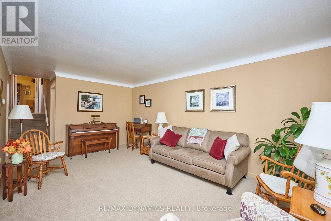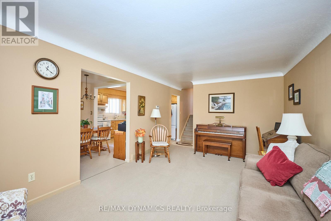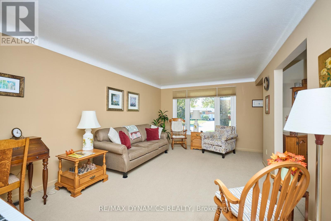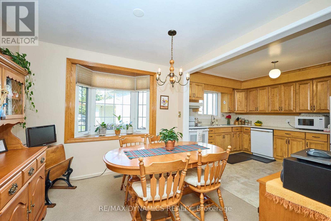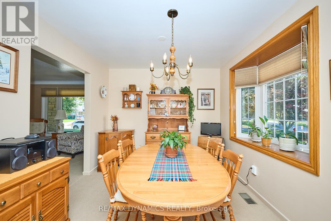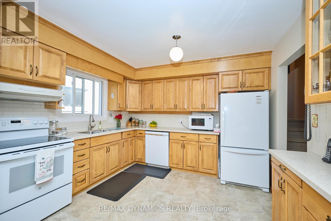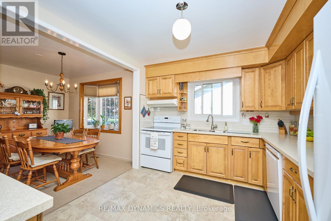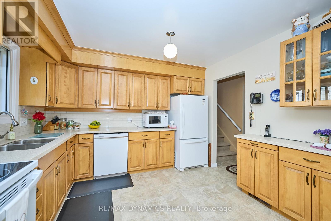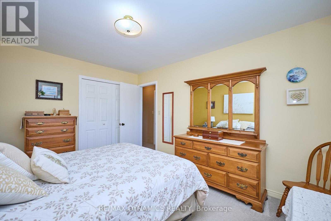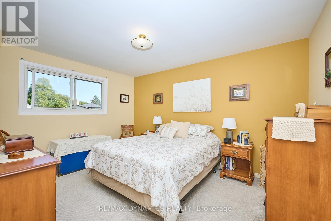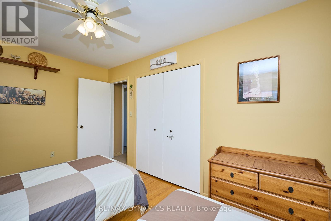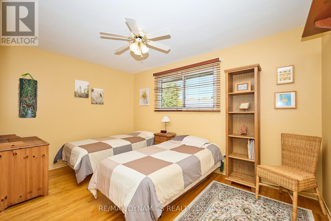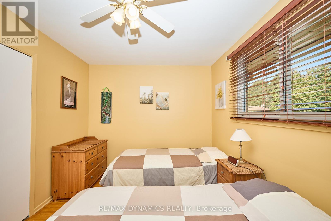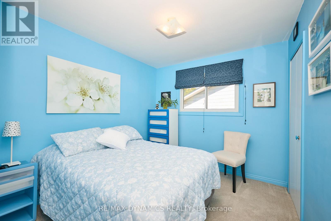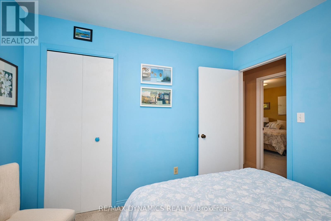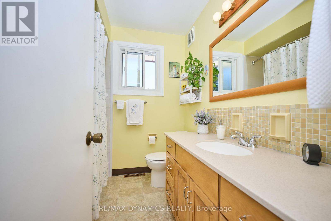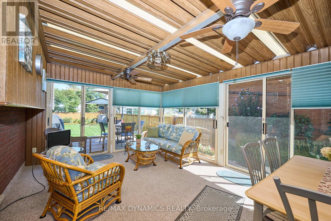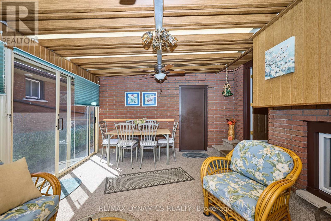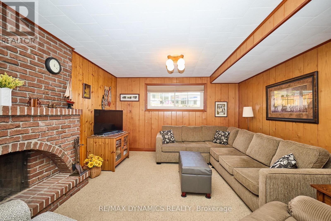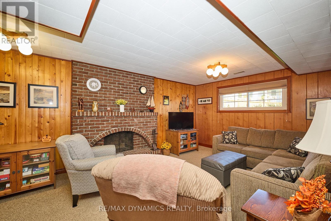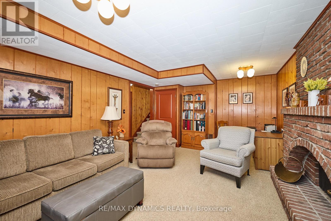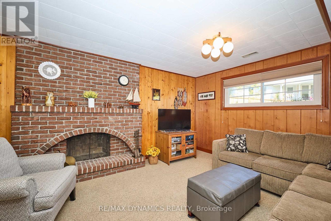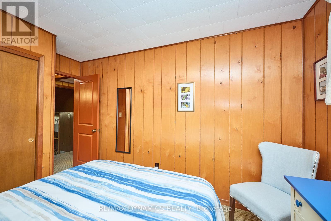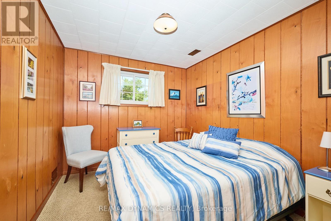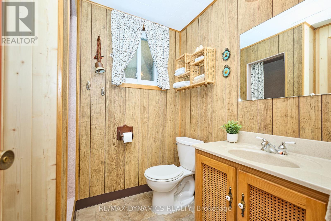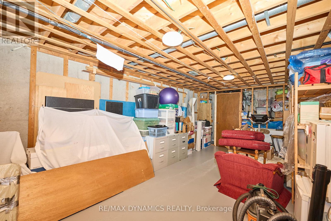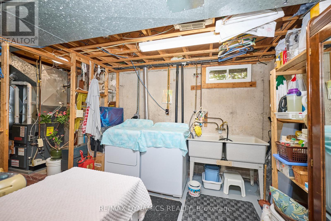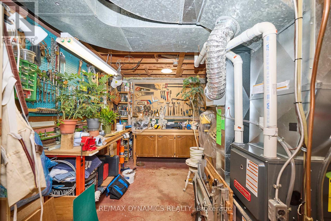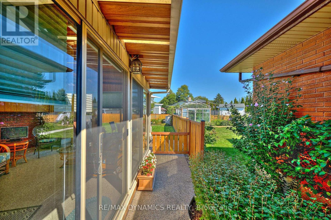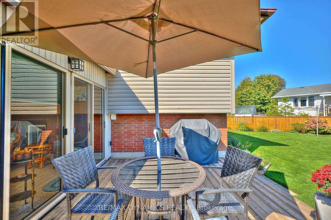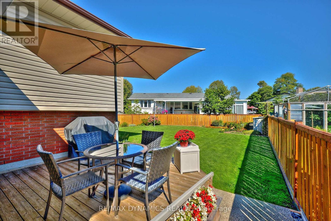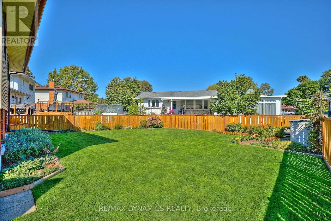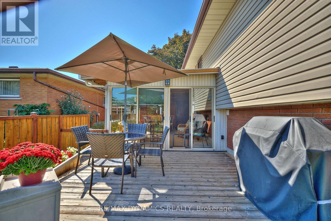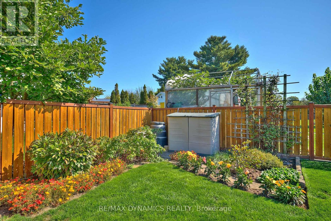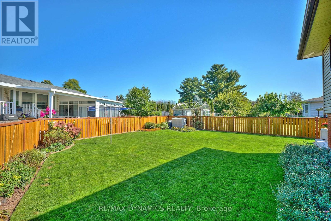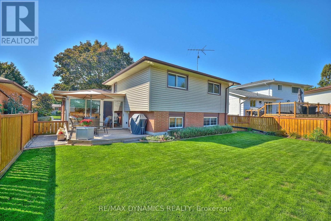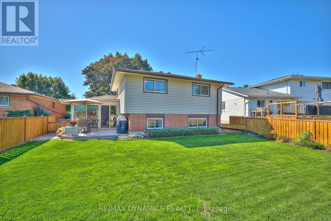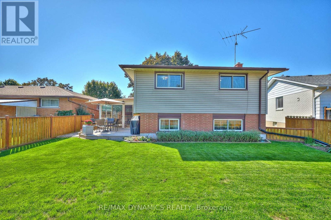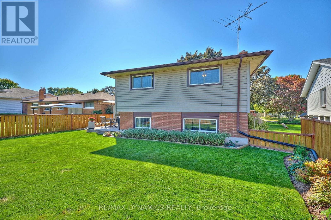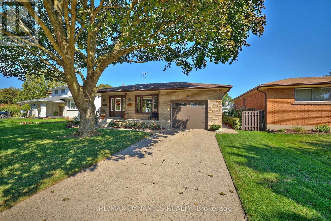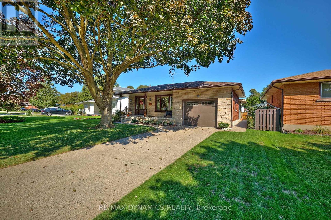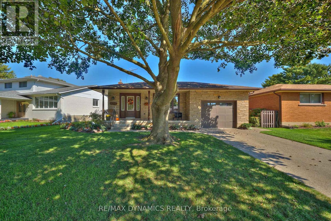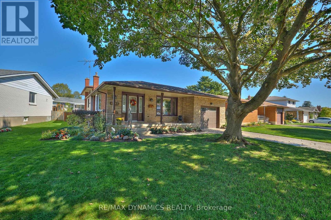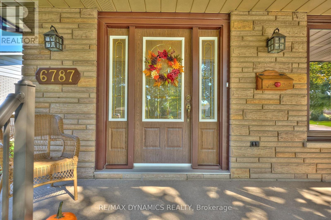3 Bedroom
2 Bathroom
1100 - 1500 sqft
Fireplace
Central Air Conditioning
Forced Air
$649,000
Welcome to Dorchester Gardens! This well-maintained 4-level backsplit with an attached single garage is centrally located close to schools, AG Bridge Park, public transportation, and countless amenities as well as a short distance to QEW plus The Falls and Tourist Attractions! Enjoy your morning coffee on the covered front porch overlooking the beautifully landscaped yard. Inside, you will find 3 + 1 bedrooms and 1 + 1 bathrooms. The inviting living room opens to a sunny dining area with a bay window, while the kitchen showcases maple cabinets and Corian countertops. The family-sized recreation room features a cozy wood-burning fireplace, and the spacious 3-season sunroom offers the perfect setting for dining and entertaining, with direct access to the wood deck and fenced backyard. Notable updates include furnace (2017), central air (2011), roof shingles (2015), leaf filter (2020), exposed aggregate walkways & driveway for 2 vehicles (2019), six replacement windows (October 2025), maple cabinets in kitchen & upstairs bath (2012), and Corian countertops (2024). This home combines comfort, convenience, and charm in a prime location ideal for your family! (id:14833)
Property Details
|
MLS® Number
|
X12442479 |
|
Property Type
|
Single Family |
|
Community Name
|
216 - Dorchester |
|
Amenities Near By
|
Place Of Worship, Public Transit |
|
Equipment Type
|
Water Heater - Gas, Water Heater |
|
Parking Space Total
|
3 |
|
Rental Equipment Type
|
Water Heater - Gas, Water Heater |
|
Structure
|
Porch, Deck, Shed |
Building
|
Bathroom Total
|
2 |
|
Bedrooms Above Ground
|
3 |
|
Bedrooms Total
|
3 |
|
Age
|
51 To 99 Years |
|
Amenities
|
Fireplace(s) |
|
Appliances
|
Garage Door Opener Remote(s), Water Heater, Water Meter, Dishwasher, Dryer, Stove, Washer, Window Coverings, Refrigerator |
|
Basement Development
|
Partially Finished |
|
Basement Type
|
Full (partially Finished) |
|
Construction Style Attachment
|
Detached |
|
Construction Style Split Level
|
Backsplit |
|
Cooling Type
|
Central Air Conditioning |
|
Exterior Finish
|
Brick, Vinyl Siding |
|
Fireplace Present
|
Yes |
|
Fireplace Total
|
1 |
|
Foundation Type
|
Poured Concrete |
|
Heating Fuel
|
Natural Gas |
|
Heating Type
|
Forced Air |
|
Size Interior
|
1100 - 1500 Sqft |
|
Type
|
House |
|
Utility Water
|
Municipal Water |
Parking
Land
|
Acreage
|
No |
|
Fence Type
|
Fenced Yard |
|
Land Amenities
|
Place Of Worship, Public Transit |
|
Sewer
|
Sanitary Sewer |
|
Size Depth
|
121 Ft ,7 In |
|
Size Frontage
|
73 Ft |
|
Size Irregular
|
73 X 121.6 Ft ; Lot Size Irregular |
|
Size Total Text
|
73 X 121.6 Ft ; Lot Size Irregular |
Rooms
| Level |
Type |
Length |
Width |
Dimensions |
|
Second Level |
Bedroom |
4.22 m |
3.29 m |
4.22 m x 3.29 m |
|
Second Level |
Bedroom 2 |
4.1 m |
2.85 m |
4.1 m x 2.85 m |
|
Second Level |
Bedroom 3 |
3.03 m |
2.76 m |
3.03 m x 2.76 m |
|
Second Level |
Bathroom |
2.2 m |
2.09 m |
2.2 m x 2.09 m |
|
Lower Level |
Bathroom |
2.19 m |
1.81 m |
2.19 m x 1.81 m |
|
Lower Level |
Recreational, Games Room |
6.3 m |
3.95 m |
6.3 m x 3.95 m |
|
Lower Level |
Bedroom |
3.24 m |
2.81 m |
3.24 m x 2.81 m |
|
Main Level |
Living Room |
5.69 m |
3.49 m |
5.69 m x 3.49 m |
|
Main Level |
Kitchen |
3.44 m |
3 m |
3.44 m x 3 m |
|
Main Level |
Dining Room |
3.02 m |
2.93 m |
3.02 m x 2.93 m |
|
Ground Level |
Sunroom |
5.01 m |
3.75 m |
5.01 m x 3.75 m |
https://www.realtor.ca/real-estate/28946490/6787-corwin-crescent-niagara-falls-dorchester-216-dorchester

