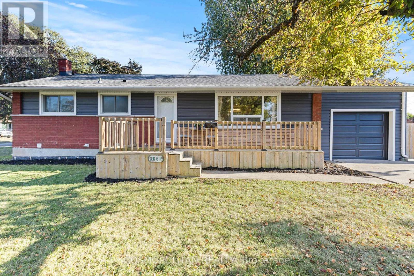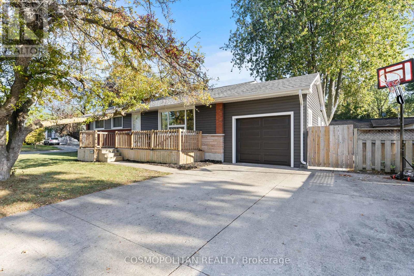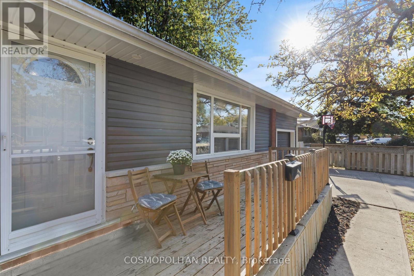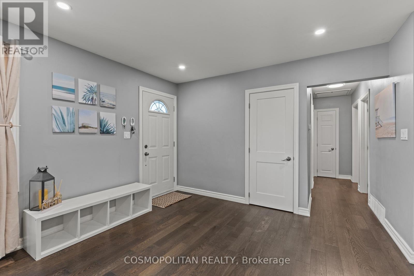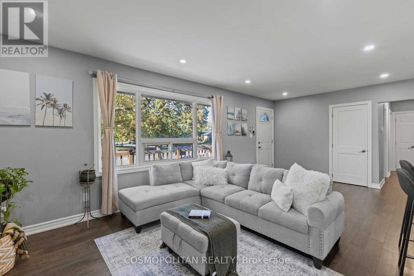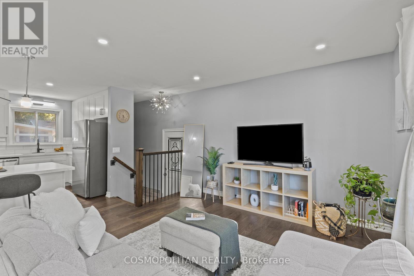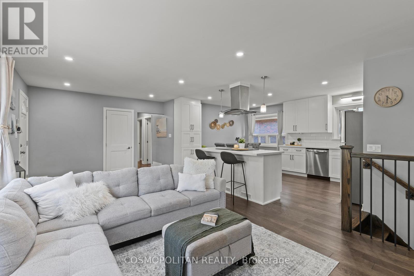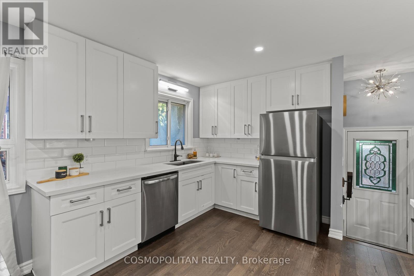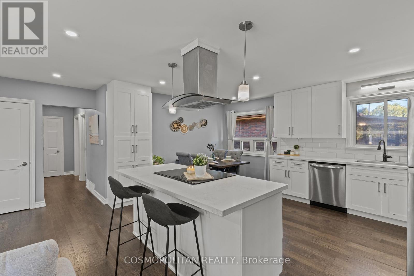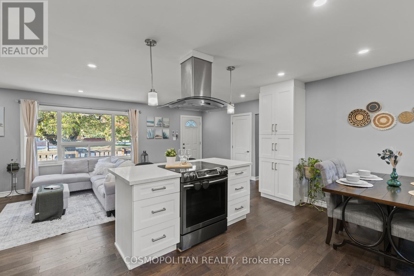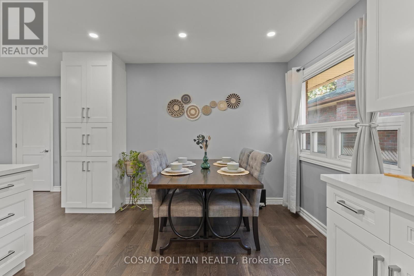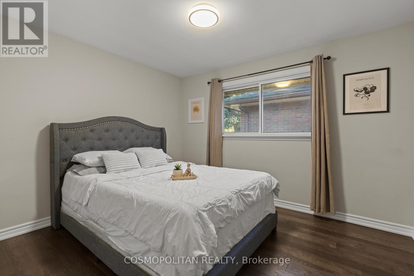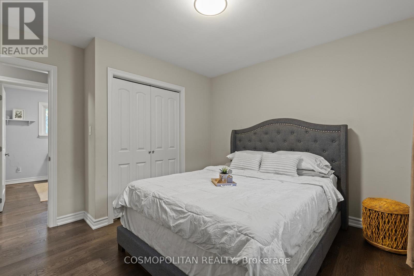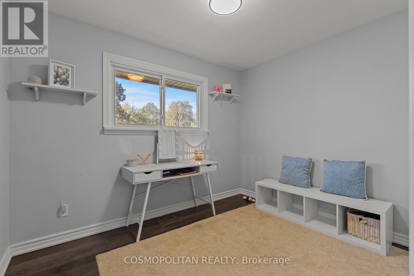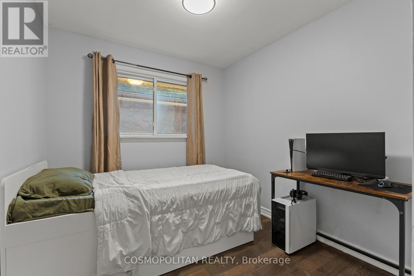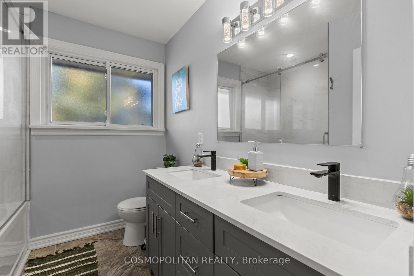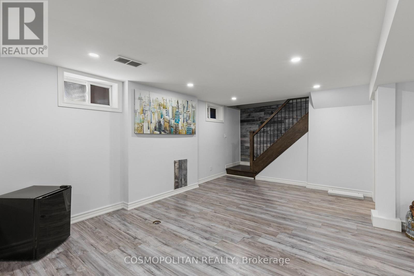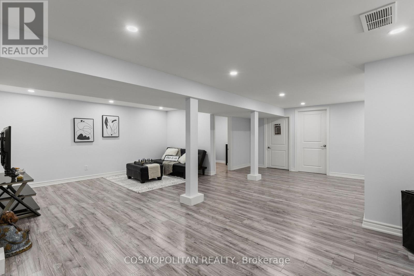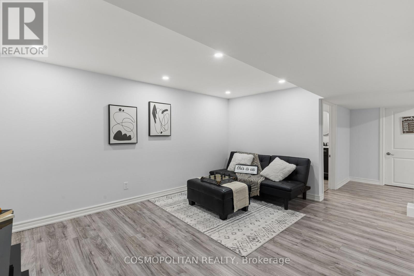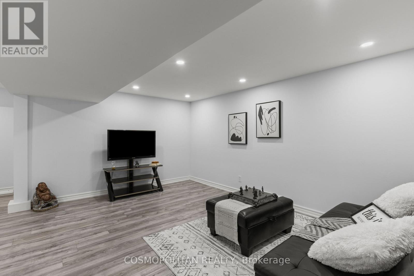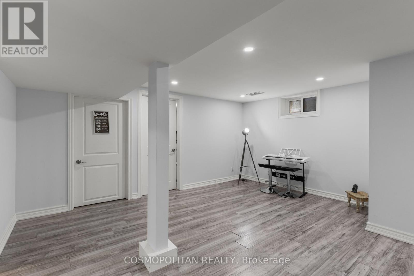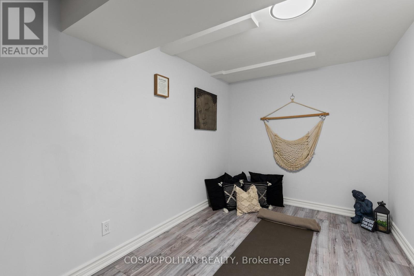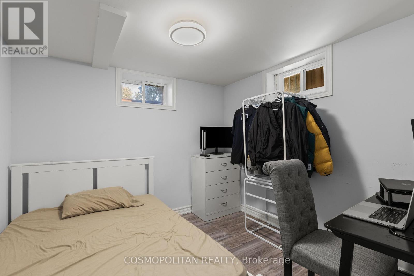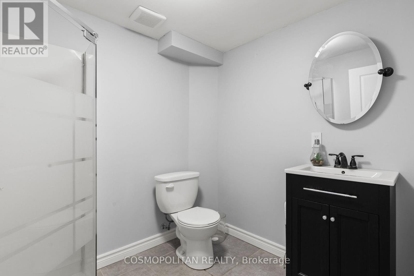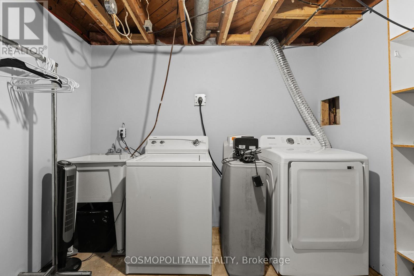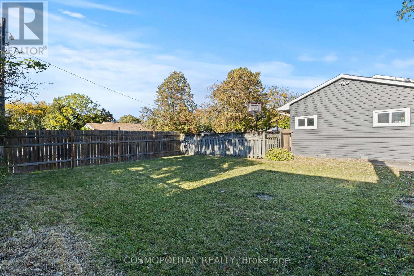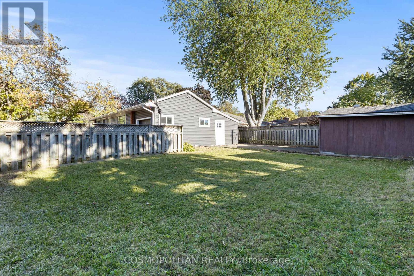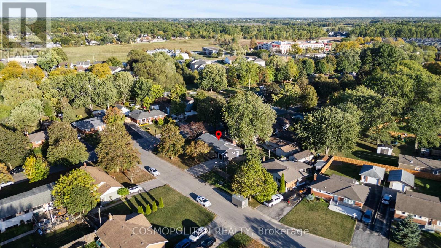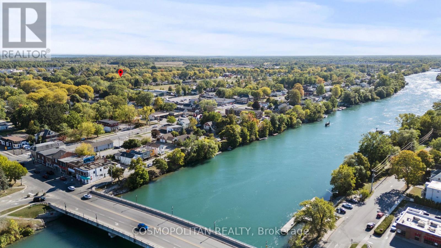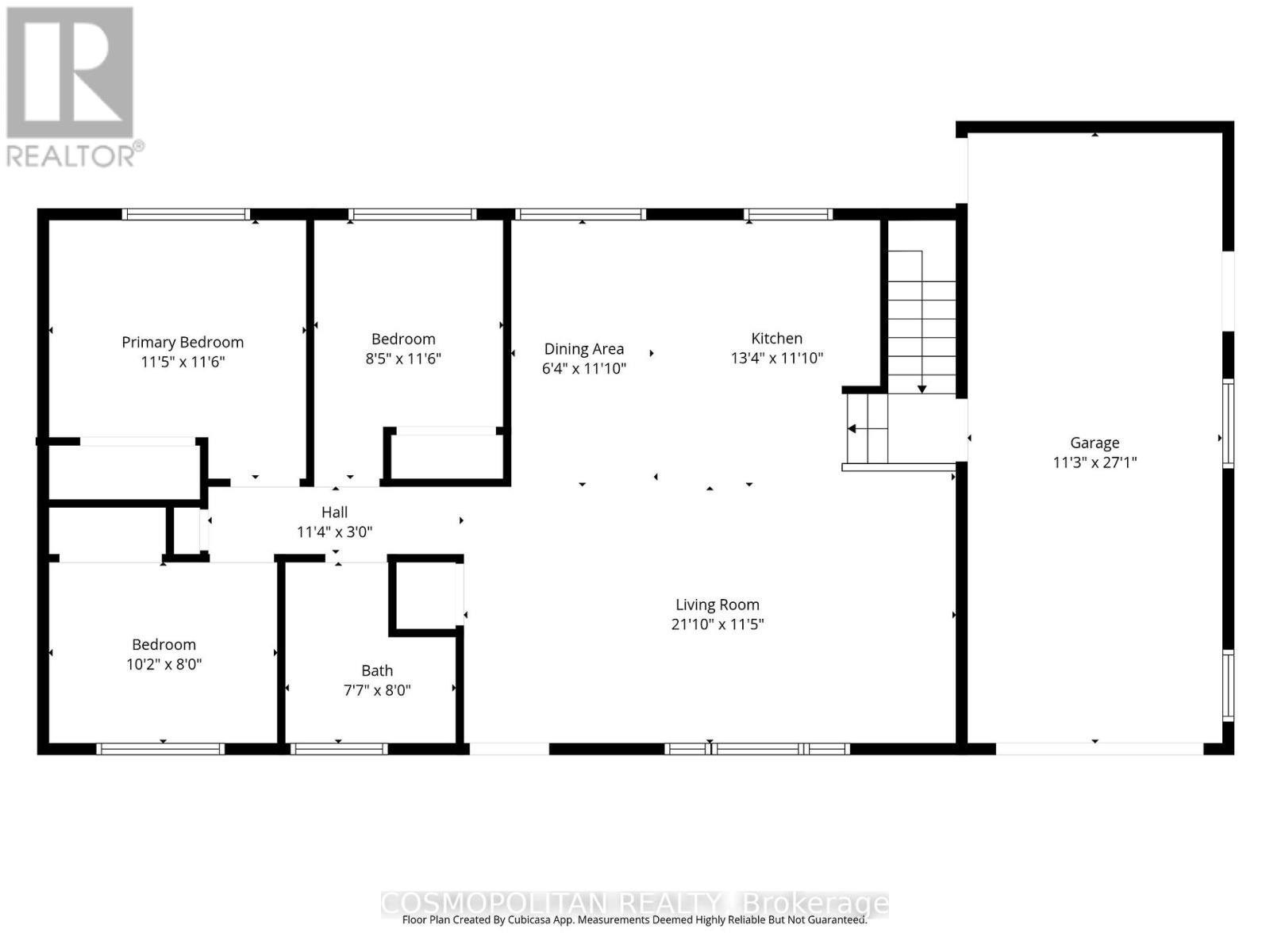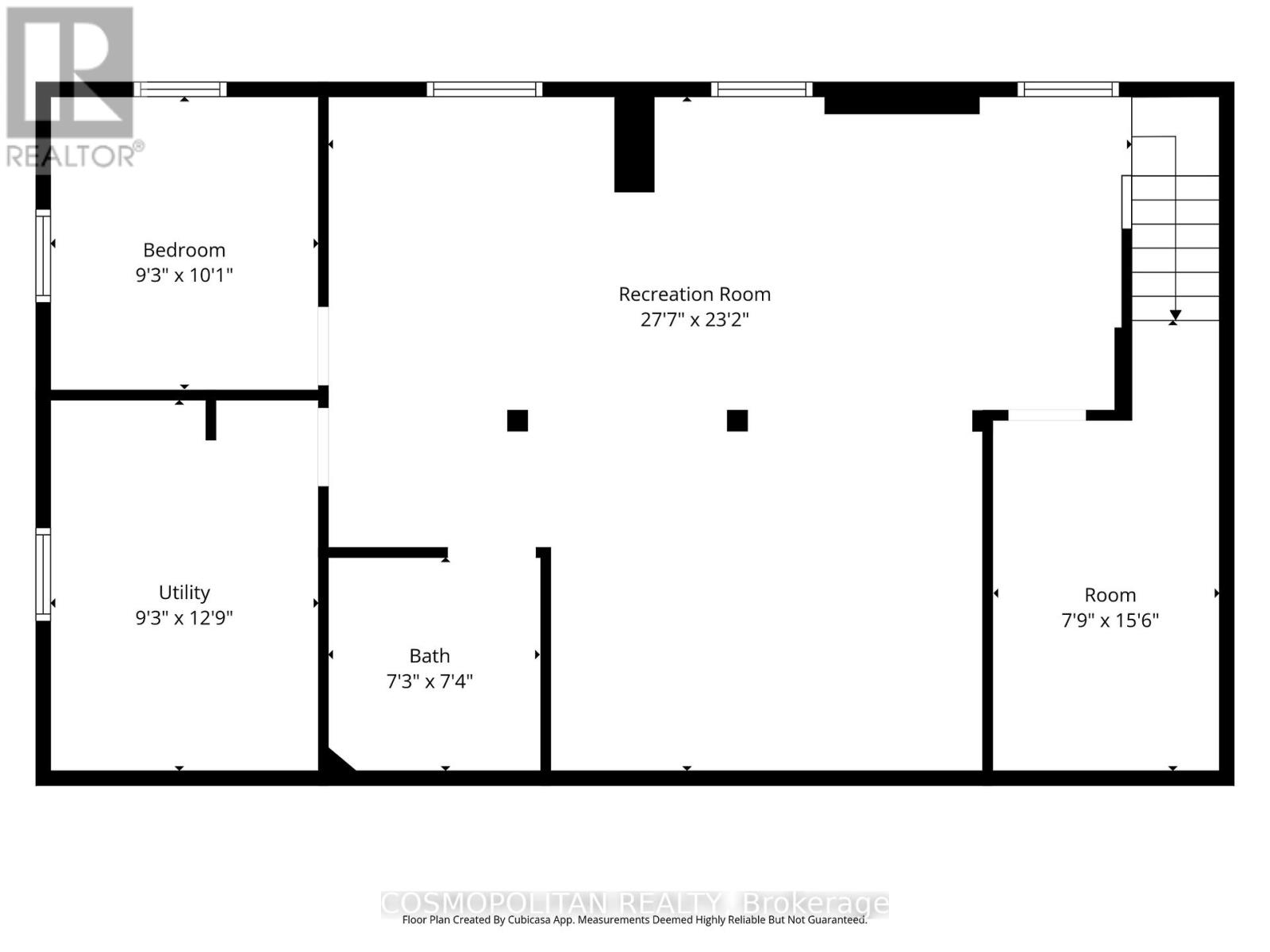4 Bedroom
2 Bathroom
700 - 1100 sqft
Bungalow
Central Air Conditioning
Forced Air
$659,900
Rare 51x120 corner lot in one of Niagara Fall's most peaceful pockets, offering space and lifestyle for families or downsizers alike. The expansive front yard feels like a double backyard, it's perfect for kids to play, pets to roam, or future outdoor design. Start your mornings on the front porch with coffee in hand, sunlight pouring into a bright living room that flows into a modern kitchen with pot lights glowing above. Three bedrooms on the main floor bring both family-friendly convenience and the ease of bungalow living, everything together on one level. The built-in garage adds everyday practicality, with its own separate entrance into the home for groceries, kids, or easy access. The finished basement expands your options with a cozy family room, private guest space, or even a home gym/studio. Here, life feels relaxed yet connected. Take walks or bike rides along the Niagara Parkway, launch a kayak on the Welland River, or golf at Legends on weekends. The neighborhood is peaceful and family-friendly, yet only minutes to Costco, the QEW, schools, parks, and Fallsview Casino. And with the new Niagara South Hospital coming in 2028, this is a pocket of Niagara Falls where life feels calm today and promising for tomorrow. (id:14833)
Open House
This property has open houses!
Starts at:
2:00 pm
Ends at:
4:00 pm
Property Details
|
MLS® Number
|
X12442872 |
|
Property Type
|
Single Family |
|
Community Name
|
223 - Chippawa |
|
Amenities Near By
|
Schools, Park |
|
Community Features
|
Community Centre |
|
Equipment Type
|
Water Heater |
|
Features
|
Carpet Free |
|
Parking Space Total
|
4 |
|
Rental Equipment Type
|
Water Heater |
|
Structure
|
Deck, Shed |
Building
|
Bathroom Total
|
2 |
|
Bedrooms Above Ground
|
3 |
|
Bedrooms Below Ground
|
1 |
|
Bedrooms Total
|
4 |
|
Age
|
51 To 99 Years |
|
Appliances
|
Blinds, Dishwasher, Dryer, Hood Fan, Stove, Washer, Refrigerator |
|
Architectural Style
|
Bungalow |
|
Basement Development
|
Finished |
|
Basement Type
|
Full (finished) |
|
Construction Style Attachment
|
Detached |
|
Cooling Type
|
Central Air Conditioning |
|
Exterior Finish
|
Brick Facing, Vinyl Siding |
|
Foundation Type
|
Block |
|
Heating Fuel
|
Natural Gas |
|
Heating Type
|
Forced Air |
|
Stories Total
|
1 |
|
Size Interior
|
700 - 1100 Sqft |
|
Type
|
House |
|
Utility Water
|
Municipal Water |
Parking
Land
|
Acreage
|
No |
|
Fence Type
|
Fully Fenced, Fenced Yard |
|
Land Amenities
|
Schools, Park |
|
Sewer
|
Sanitary Sewer |
|
Size Depth
|
120 Ft |
|
Size Frontage
|
51 Ft |
|
Size Irregular
|
51 X 120 Ft |
|
Size Total Text
|
51 X 120 Ft|under 1/2 Acre |
|
Surface Water
|
River/stream |
|
Zoning Description
|
R1 |
Rooms
| Level |
Type |
Length |
Width |
Dimensions |
|
Basement |
Bedroom |
282 m |
3.07 m |
282 m x 3.07 m |
|
Basement |
Bathroom |
2.23 m |
2.6 m |
2.23 m x 2.6 m |
|
Basement |
Laundry Room |
3.89 m |
2.82 m |
3.89 m x 2.82 m |
|
Basement |
Recreational, Games Room |
8.41 m |
7.06 m |
8.41 m x 7.06 m |
|
Basement |
Office |
3.35 m |
2.2 m |
3.35 m x 2.2 m |
|
Main Level |
Living Room |
3.5 m |
6.85 m |
3.5 m x 6.85 m |
|
Main Level |
Dining Room |
1.93 m |
3.61 m |
1.93 m x 3.61 m |
|
Main Level |
Kitchen |
3.65 m |
4.95 m |
3.65 m x 4.95 m |
|
Main Level |
Bedroom |
3.5 m |
3.5 m |
3.5 m x 3.5 m |
|
Main Level |
Bedroom |
2.59 m |
3.2 m |
2.59 m x 3.2 m |
|
Main Level |
Bedroom |
3.1 m |
2.44 m |
3.1 m x 2.44 m |
|
Main Level |
Bathroom |
2.31 m |
2.44 m |
2.31 m x 2.44 m |
https://www.realtor.ca/real-estate/28947283/3662-cartier-drive-niagara-falls-chippawa-223-chippawa

