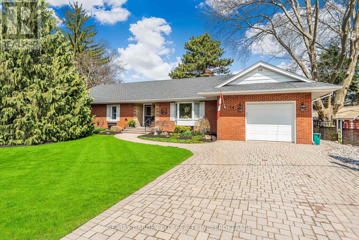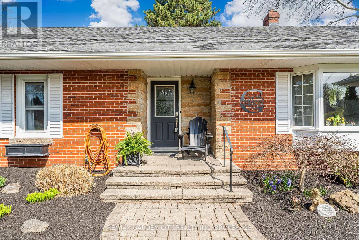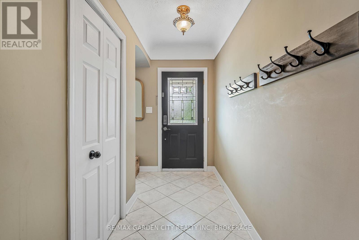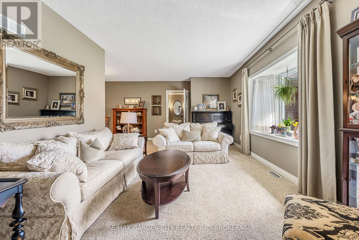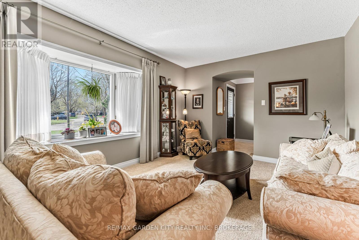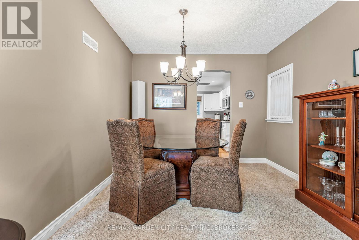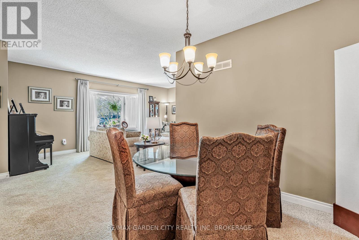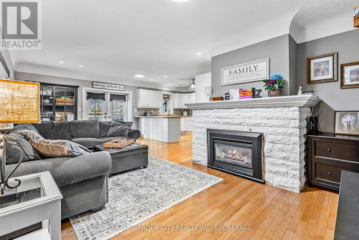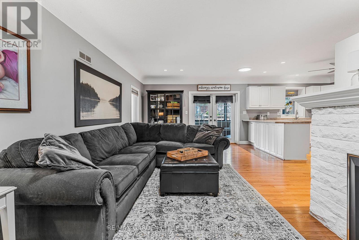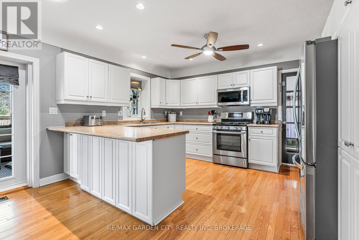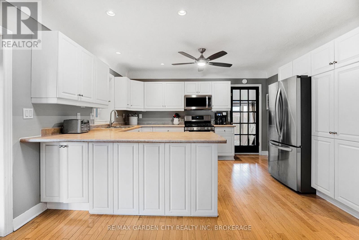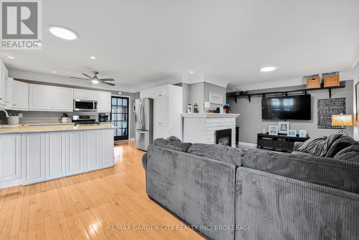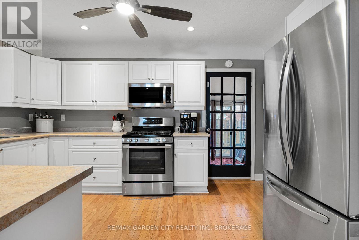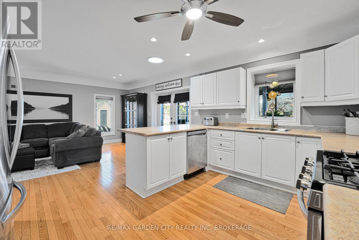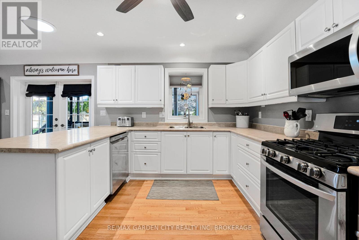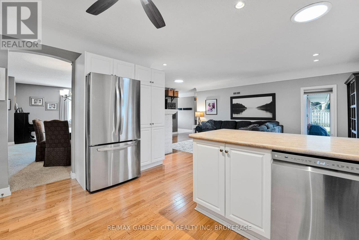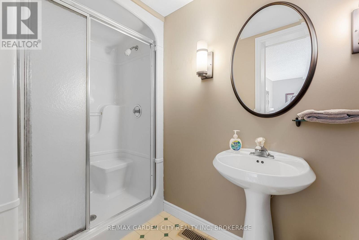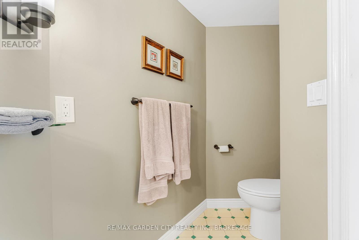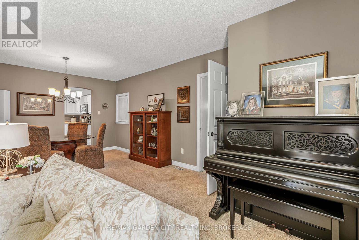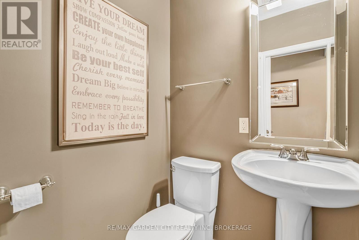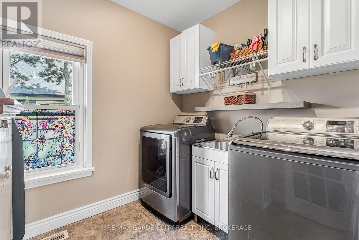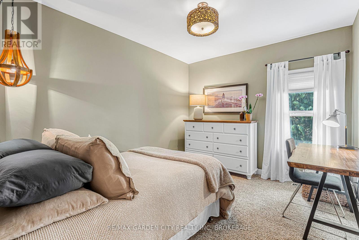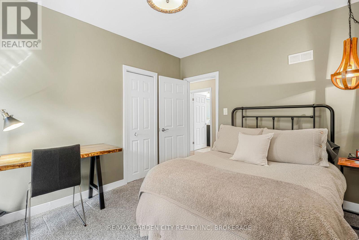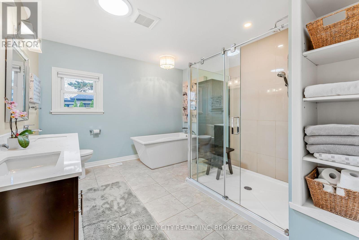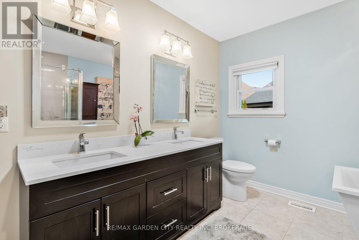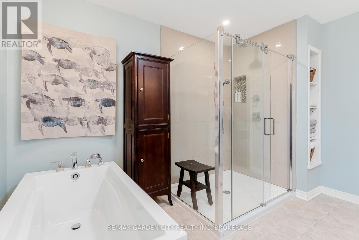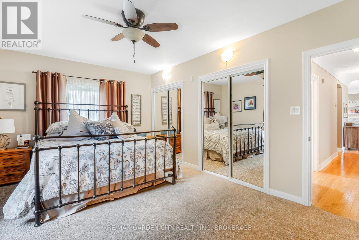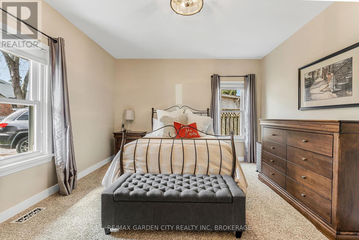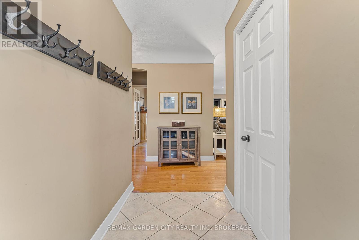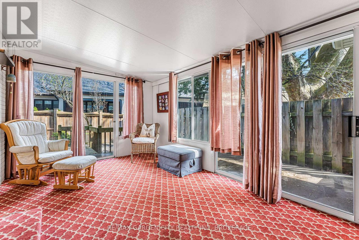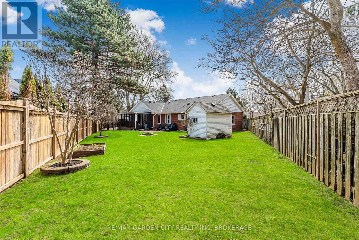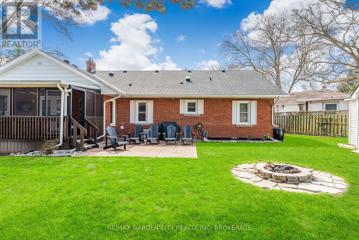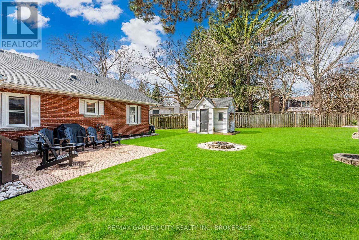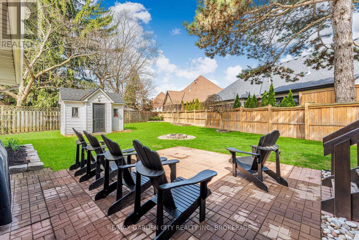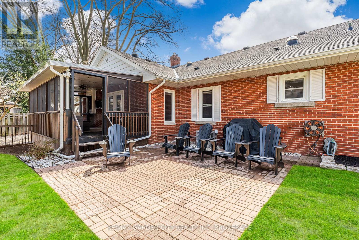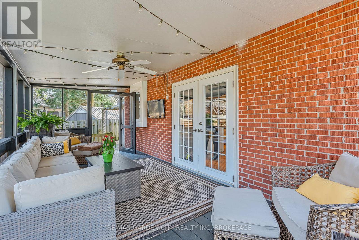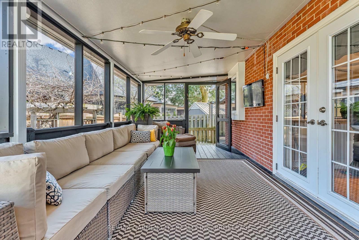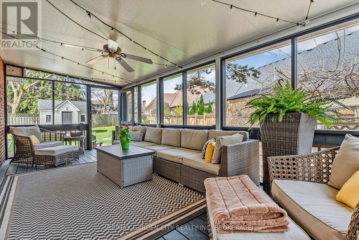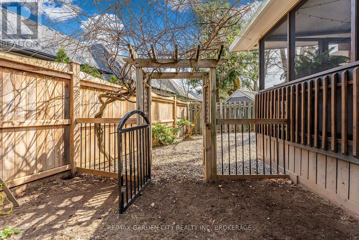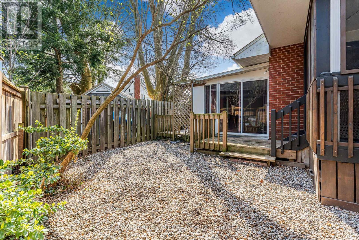14 Peachtree Parkway Pelham (Fonthill), Ontario L0S 1E0
$739,000
Sprawling 2000 sq. ft. plus 3 Bedroom, 3 Bathroom, Bungalow offers everything on one Main level. Fabulous Peachtree Parkway Fonthill, close to everything, is a scenic Cul De Sac street. Open Concept Kitchen, Family Room with Fireplace that leads out to a screened in Back Sunroom and spacious backyard. Large Foyer, Living Room and Formal Dining Room with a Bathroom close by, offers IN LAW potential. Also on one level, large Laundry Room, 3 Bathrooms, good sized Bedrooms, extra wide halls, and a secondary Sunroom off the kitchen. This home has a small basement and is mainly a 4 ft. insulated and dry crawl space affording some 1800 sq. ft of storage space. Single car garage will only suit one small auto. Large Driveway, Interlocking pavers parks 4 vehicles. Fully Fenced back yard with 2 gates. Other features include pot lights, sun tunnels, high end light fixtures, direct BBQ hookup and fire pit. Fantastic neighborhood, don't miss out. Homes in this sought after area seldom come up on market. (id:14833)
Open House
This property has open houses!
2:00 pm
Ends at:4:00 pm
1:00 pm
Ends at:3:00 pm
Property Details
| MLS® Number | X12443665 |
| Property Type | Single Family |
| Community Name | 662 - Fonthill |
| Amenities Near By | Place Of Worship, Schools |
| Equipment Type | Water Heater |
| Features | Wooded Area, Irregular Lot Size |
| Parking Space Total | 5 |
| Rental Equipment Type | Water Heater |
| Structure | Shed |
Building
| Bathroom Total | 3 |
| Bedrooms Above Ground | 3 |
| Bedrooms Total | 3 |
| Age | 51 To 99 Years |
| Amenities | Fireplace(s) |
| Appliances | Garage Door Opener Remote(s), Water Meter, Dishwasher, Dryer, Garage Door Opener, Microwave, Stove, Washer, Water Softener, Refrigerator |
| Architectural Style | Bungalow |
| Basement Type | Crawl Space |
| Construction Style Attachment | Detached |
| Cooling Type | Central Air Conditioning |
| Exterior Finish | Brick |
| Fire Protection | Smoke Detectors |
| Fireplace Present | Yes |
| Fireplace Total | 1 |
| Foundation Type | Poured Concrete, Block |
| Half Bath Total | 1 |
| Heating Fuel | Natural Gas |
| Heating Type | Forced Air |
| Stories Total | 1 |
| Size Interior | 2000 - 2500 Sqft |
| Type | House |
| Utility Water | Municipal Water |
Parking
| Attached Garage | |
| Garage |
Land
| Acreage | No |
| Land Amenities | Place Of Worship, Schools |
| Landscape Features | Landscaped |
| Sewer | Sanitary Sewer |
| Size Depth | 170 Ft ,2 In |
| Size Frontage | 60 Ft |
| Size Irregular | 60 X 170.2 Ft |
| Size Total Text | 60 X 170.2 Ft|under 1/2 Acre |
| Zoning Description | R1 |
Rooms
| Level | Type | Length | Width | Dimensions |
|---|---|---|---|---|
| Main Level | Foyer | 3.04 m | 1.34 m | 3.04 m x 1.34 m |
| Main Level | Bathroom | 3.66 m | 3.35 m | 3.66 m x 3.35 m |
| Main Level | Living Room | 6.37 m | 3.44 m | 6.37 m x 3.44 m |
| Main Level | Primary Bedroom | 5.06 m | 3.5 m | 5.06 m x 3.5 m |
| Main Level | Bedroom | 4.66 m | 3.66 m | 4.66 m x 3.66 m |
| Main Level | Bedroom | 3.38 m | 2.78 m | 3.38 m x 2.78 m |
| Main Level | Dining Room | 2.99 m | 3.4 m | 2.99 m x 3.4 m |
| Main Level | Family Room | 7.13 m | 3.78 m | 7.13 m x 3.78 m |
| Main Level | Kitchen | 4.2 m | 3.09 m | 4.2 m x 3.09 m |
| Main Level | Sunroom | 3.04 m | 6.09 m | 3.04 m x 6.09 m |
| Main Level | Solarium | 5.06 m | 3.02 m | 5.06 m x 3.02 m |
| Main Level | Laundry Room | 2.37 m | 2.34 m | 2.37 m x 2.34 m |
| Main Level | Bathroom | 1.28 m | 1.4 m | 1.28 m x 1.4 m |
| Main Level | Bathroom | 2.74 m | 1.22 m | 2.74 m x 1.22 m |
Utilities
| Cable | Installed |
| Electricity | Installed |
| Sewer | Installed |
https://www.realtor.ca/real-estate/28949080/14-peachtree-parkway-pelham-fonthill-662-fonthill

