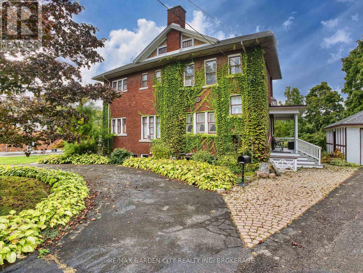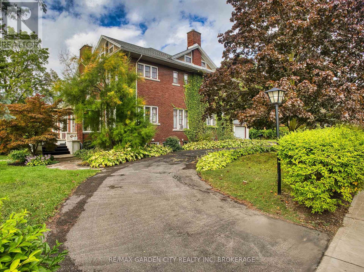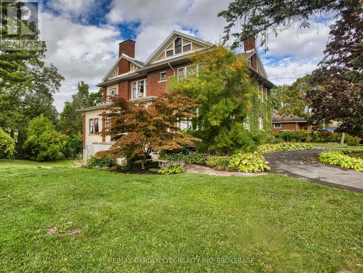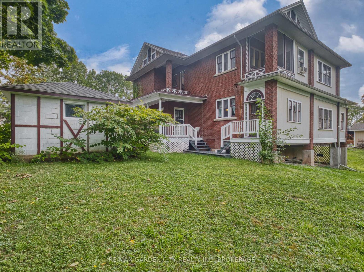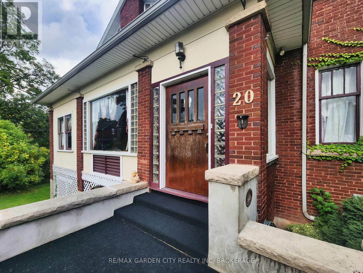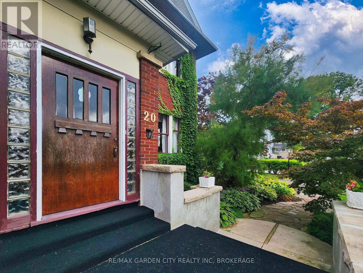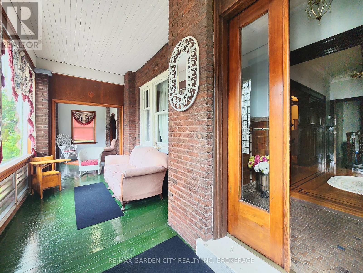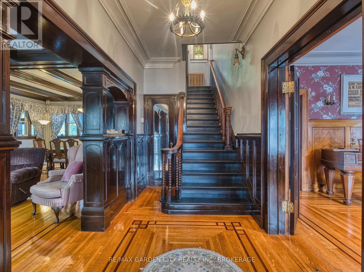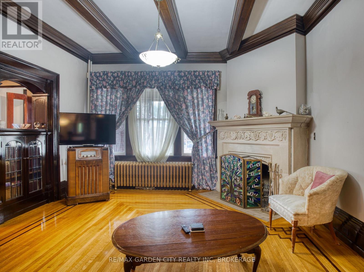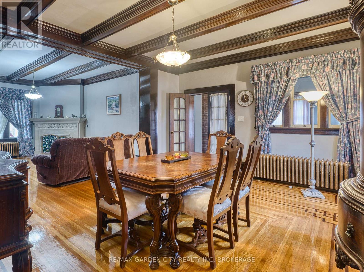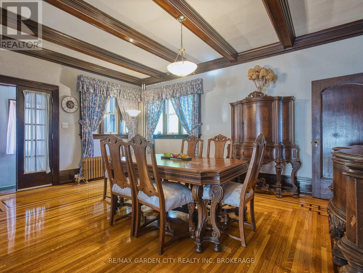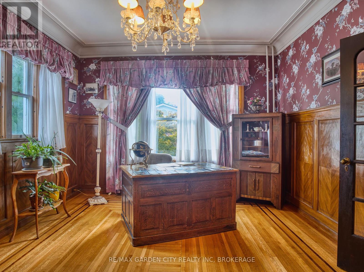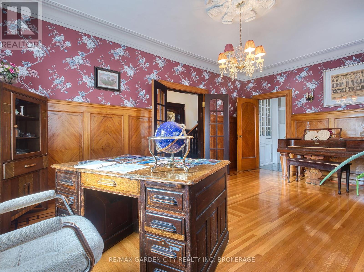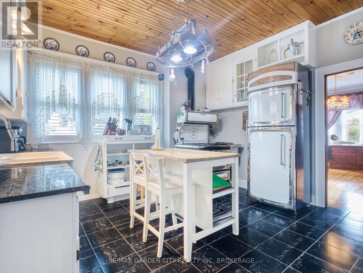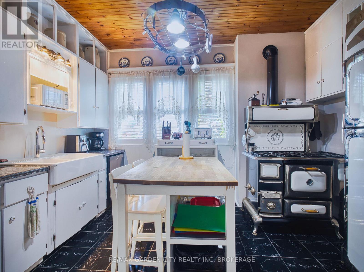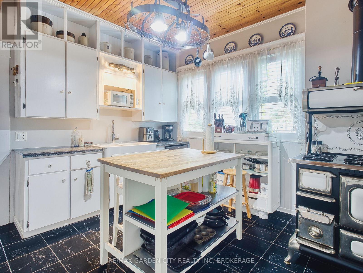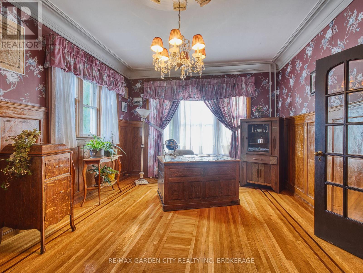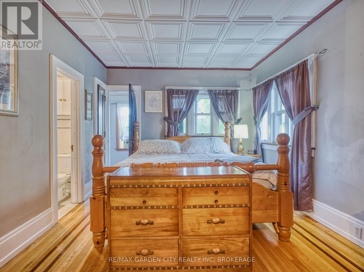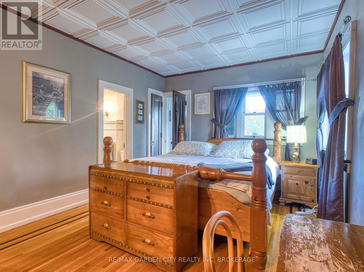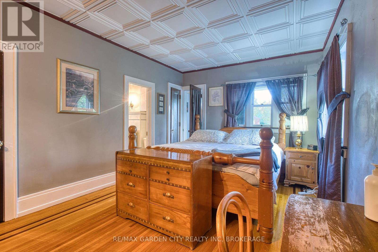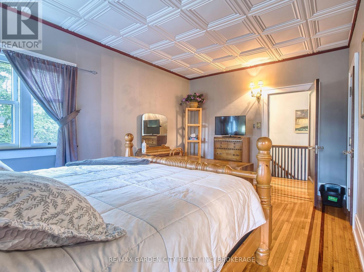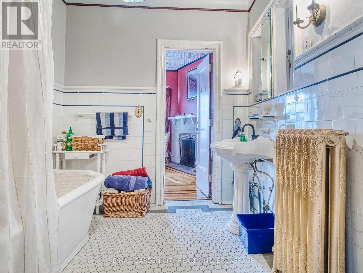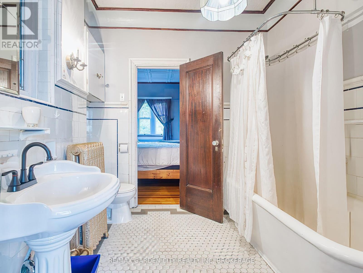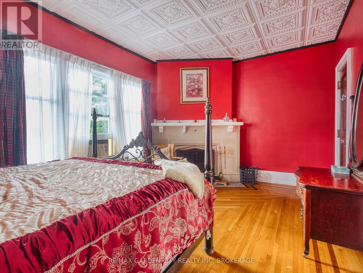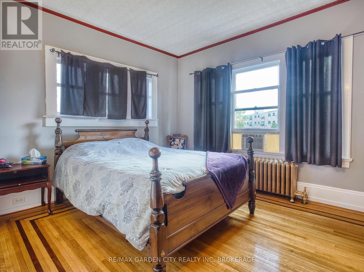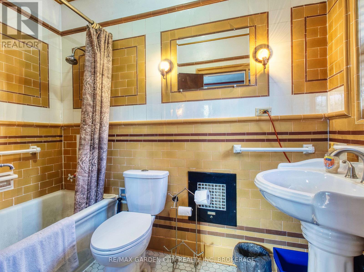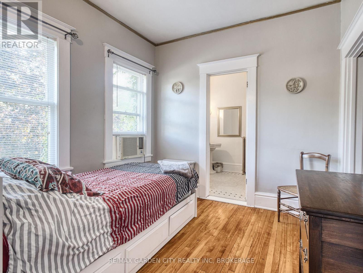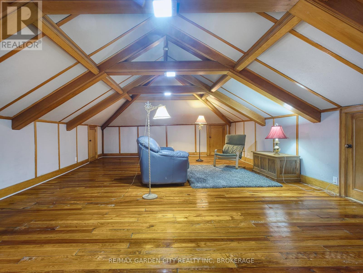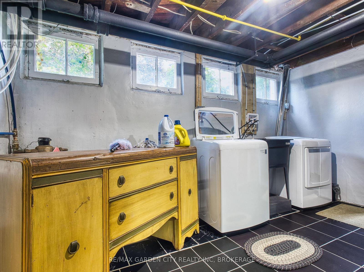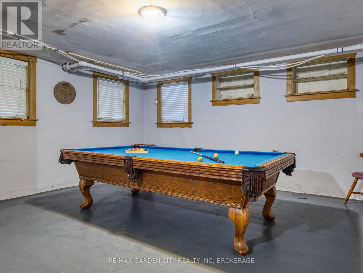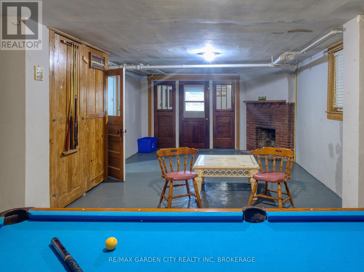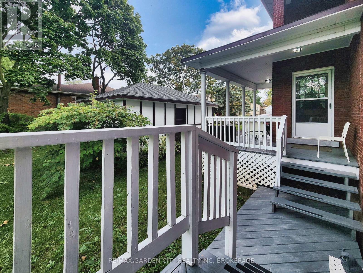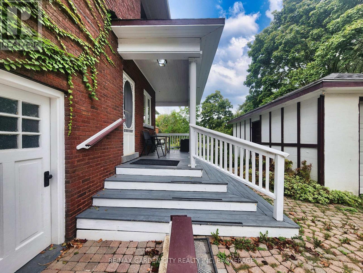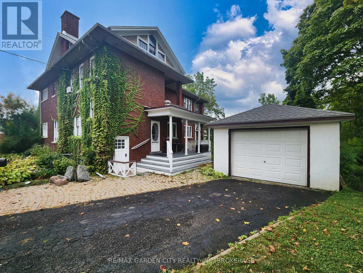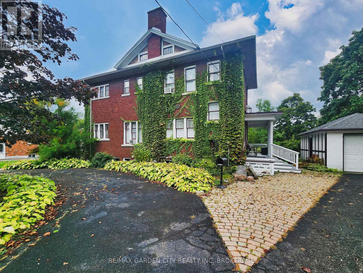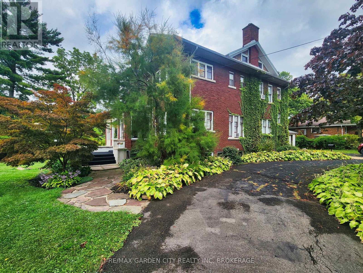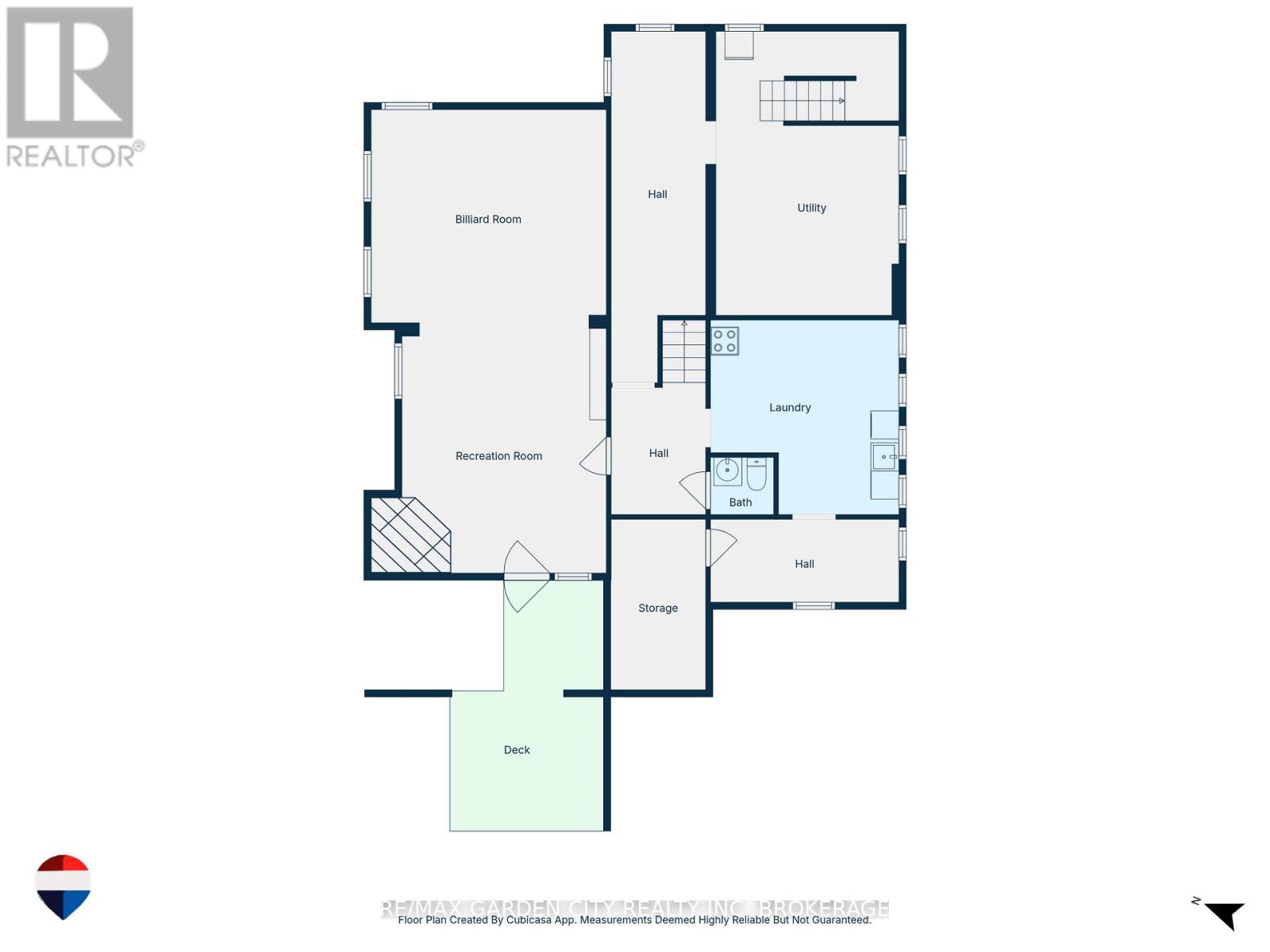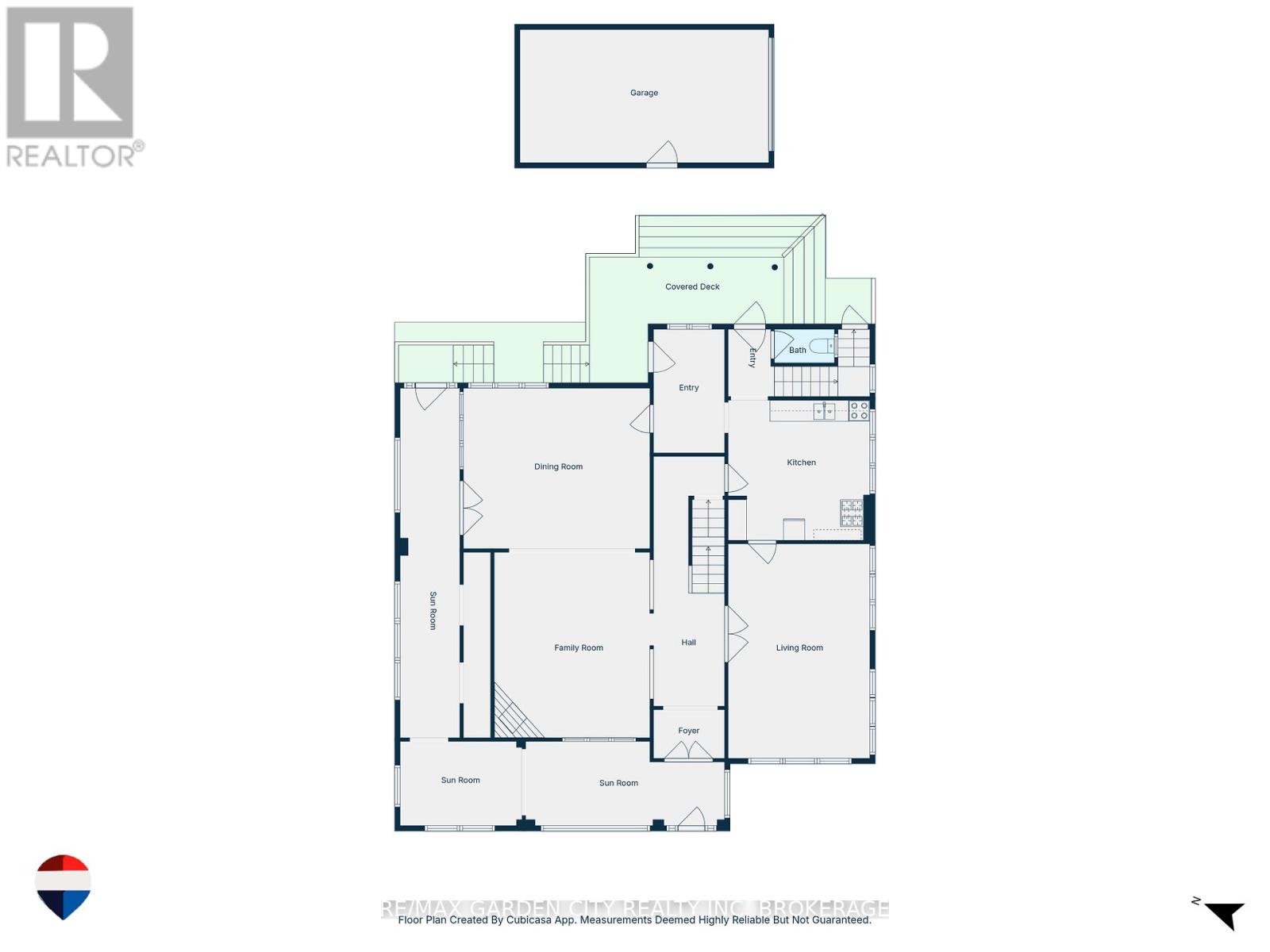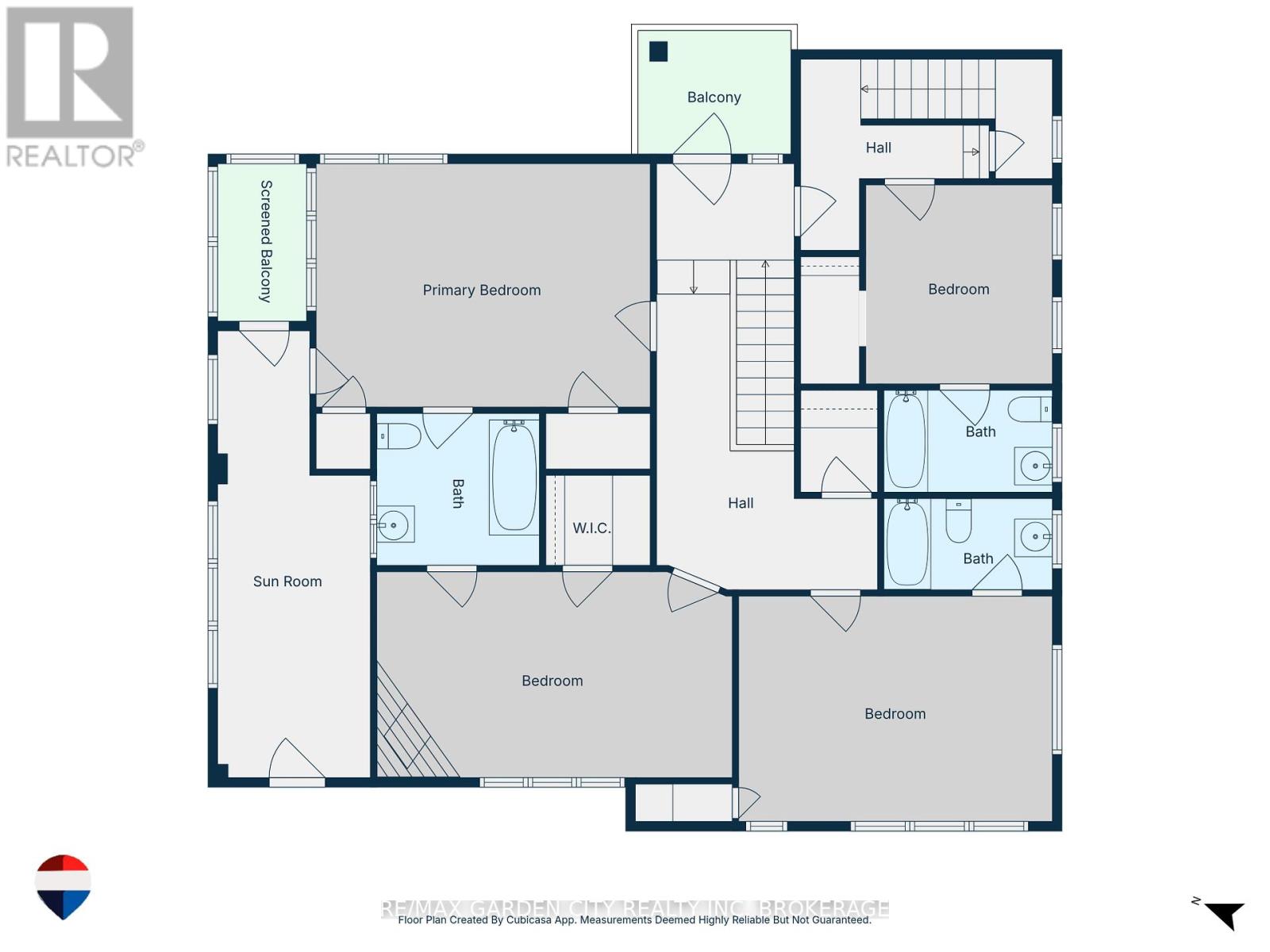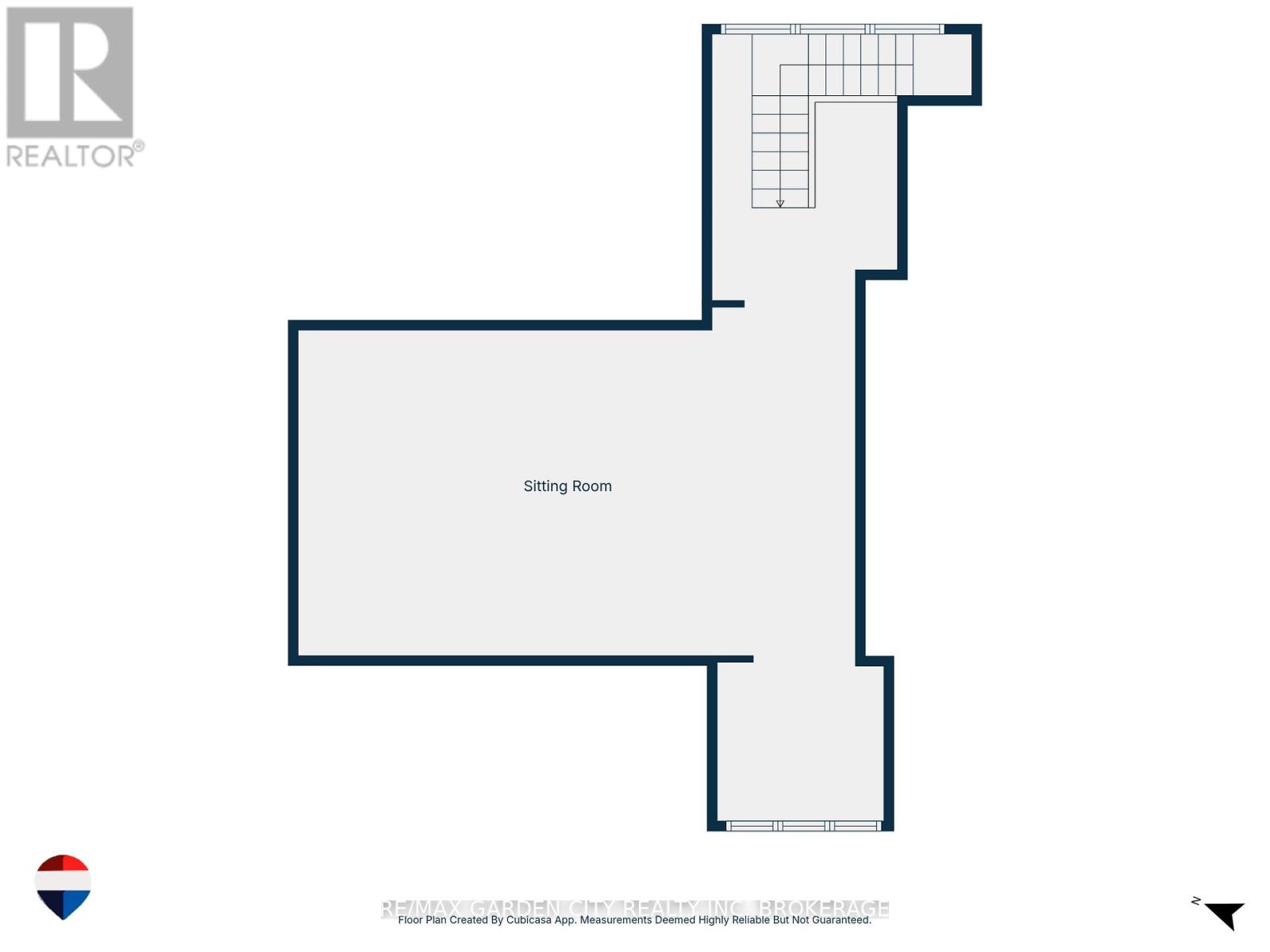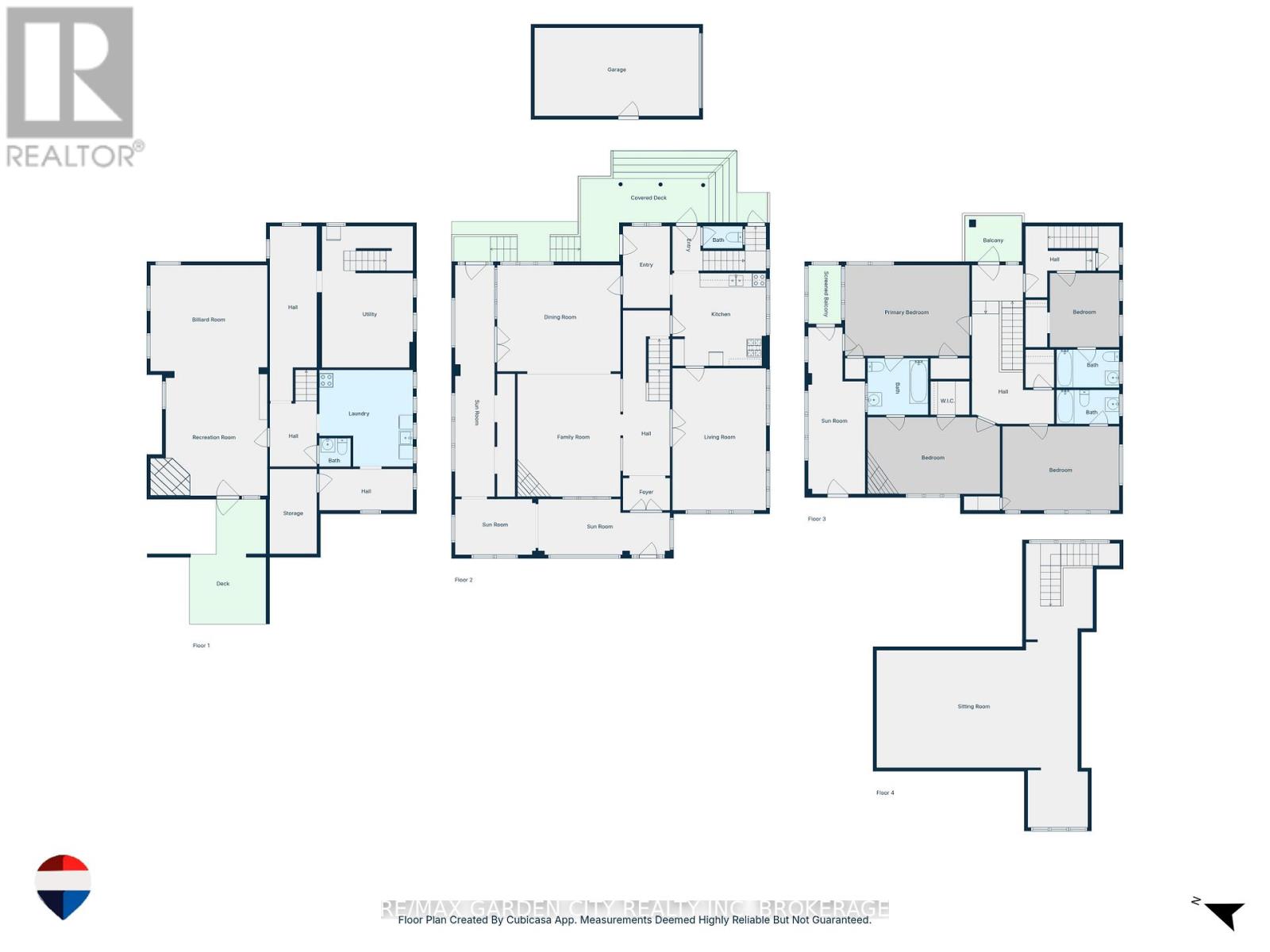5 Bedroom
5 Bathroom
3000 - 3500 sqft
Fireplace
Wall Unit
Radiant Heat
$849,900
Welcome to 20 Evan St. built in the Edwardian Classical Style in 1915. This historical home offers 5 bedroom, 1 kitchen, a large living room, dining room and sitting room all show casing an abundance of charm. Two hand carved German fireplaces, Doulton porcelain fixtures, brass pear-shaped cut-glass door knobs, Italian and German marble tile to name only a few of the authentic features on display. The basement walk-out accompanied with fireplace, full height ceilings, spacious floorplan offers income potential or multigenerational living. The property is zoned RL2, that includes short term rental opportunities as well. I welcome you to book a showing and enjoy taking a historic step back in time. (id:14833)
Property Details
|
MLS® Number
|
X12444312 |
|
Property Type
|
Single Family |
|
Community Name
|
767 - N. Welland |
|
Features
|
Carpet Free, Guest Suite |
|
Parking Space Total
|
5 |
Building
|
Bathroom Total
|
5 |
|
Bedrooms Above Ground
|
5 |
|
Bedrooms Total
|
5 |
|
Age
|
100+ Years |
|
Amenities
|
Fireplace(s) |
|
Appliances
|
Water Heater - Tankless, Dishwasher, Dryer, Garage Door Opener, Microwave, Stove, Washer, Window Coverings, Refrigerator |
|
Basement Development
|
Partially Finished |
|
Basement Features
|
Walk Out |
|
Basement Type
|
N/a (partially Finished) |
|
Construction Style Attachment
|
Detached |
|
Cooling Type
|
Wall Unit |
|
Exterior Finish
|
Brick |
|
Fireplace Present
|
Yes |
|
Fireplace Total
|
3 |
|
Foundation Type
|
Block |
|
Half Bath Total
|
2 |
|
Heating Fuel
|
Natural Gas |
|
Heating Type
|
Radiant Heat |
|
Stories Total
|
3 |
|
Size Interior
|
3000 - 3500 Sqft |
|
Type
|
House |
|
Utility Water
|
Municipal Water |
Parking
Land
|
Acreage
|
No |
|
Sewer
|
Sanitary Sewer |
|
Size Depth
|
112 Ft ,3 In |
|
Size Frontage
|
125 Ft |
|
Size Irregular
|
125 X 112.3 Ft |
|
Size Total Text
|
125 X 112.3 Ft |
Rooms
| Level |
Type |
Length |
Width |
Dimensions |
|
Second Level |
Bedroom 2 |
5.33 m |
3.38 m |
5.33 m x 3.38 m |
|
Second Level |
Bedroom 3 |
5.21 m |
3.43 m |
5.21 m x 3.43 m |
|
Second Level |
Bedroom 4 |
4.93 m |
3.25 m |
4.93 m x 3.25 m |
|
Third Level |
Bedroom |
2.82 m |
2.82 m |
2.82 m x 2.82 m |
|
Basement |
Laundry Room |
4.14 m |
3.73 m |
4.14 m x 3.73 m |
|
Basement |
Recreational, Games Room |
9.5 m |
5.03 m |
9.5 m x 5.03 m |
|
Main Level |
Living Room |
9.45 m |
5.18 m |
9.45 m x 5.18 m |
|
Main Level |
Kitchen |
3.96 m |
3.66 m |
3.96 m x 3.66 m |
|
Main Level |
Loft |
11.96 m |
8.84 m |
11.96 m x 8.84 m |
|
Main Level |
Eating Area |
3.4 m |
1.96 m |
3.4 m x 1.96 m |
|
Main Level |
Bedroom |
5.92 m |
3.43 m |
5.92 m x 3.43 m |
https://www.realtor.ca/real-estate/28950333/20-evan-street-welland-n-welland-767-n-welland

