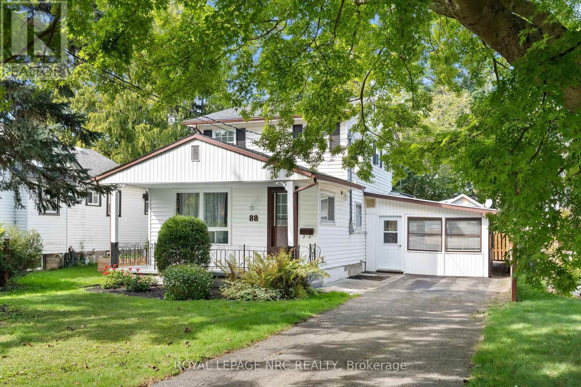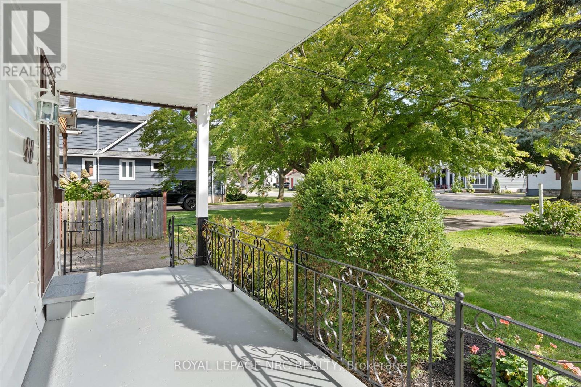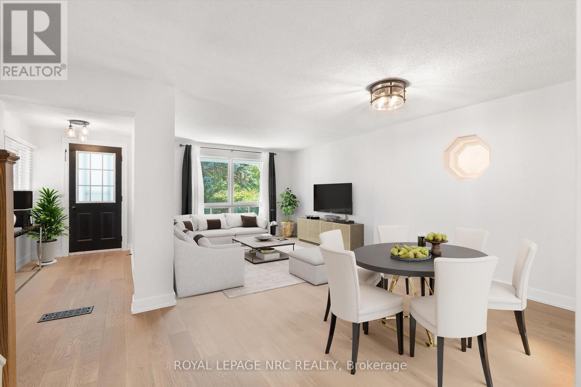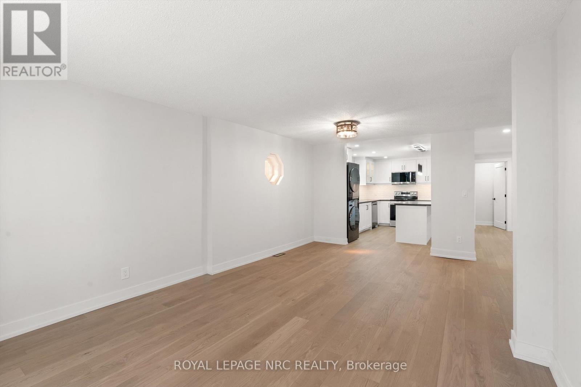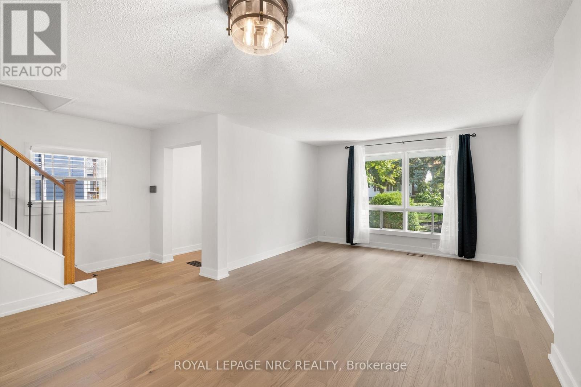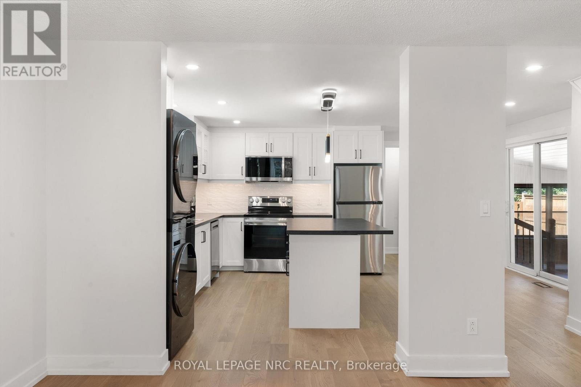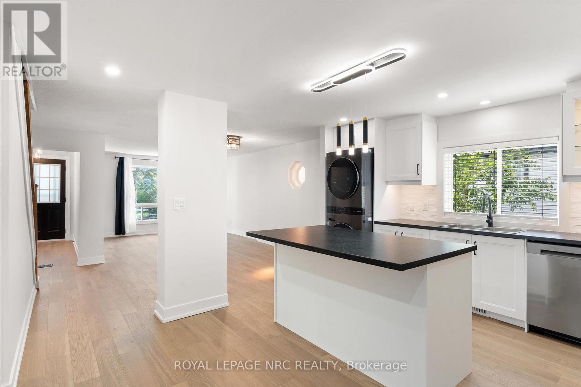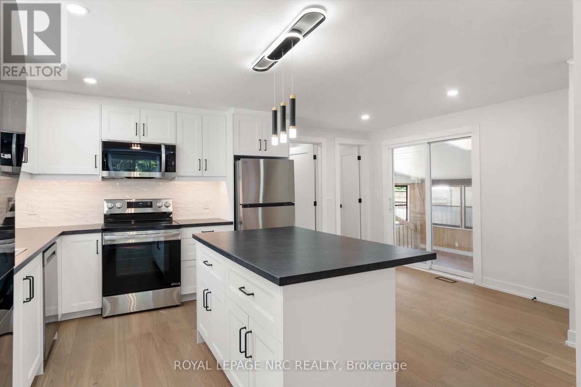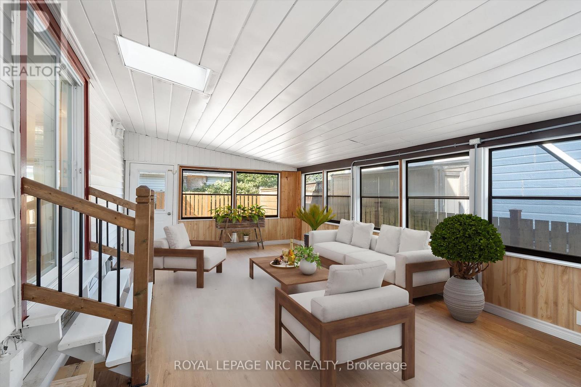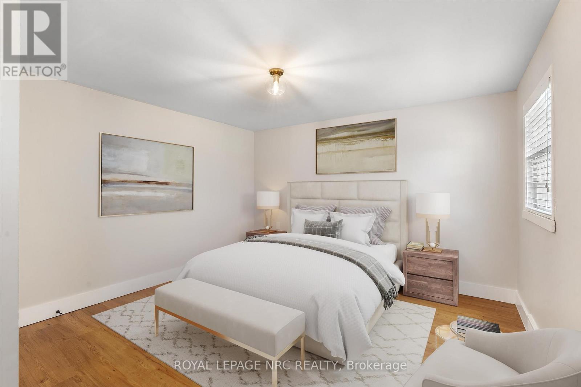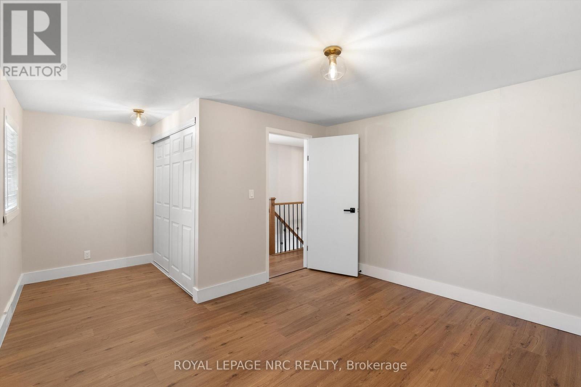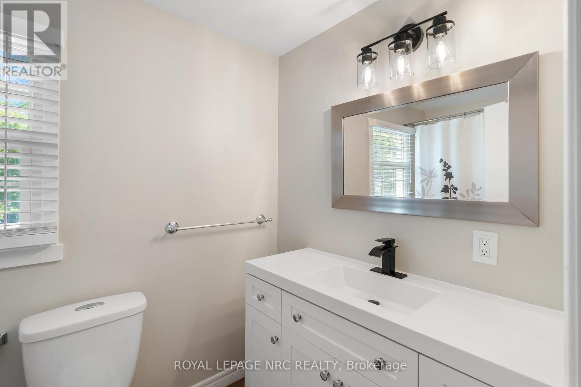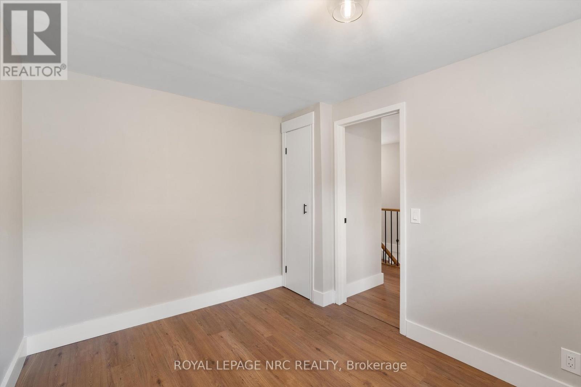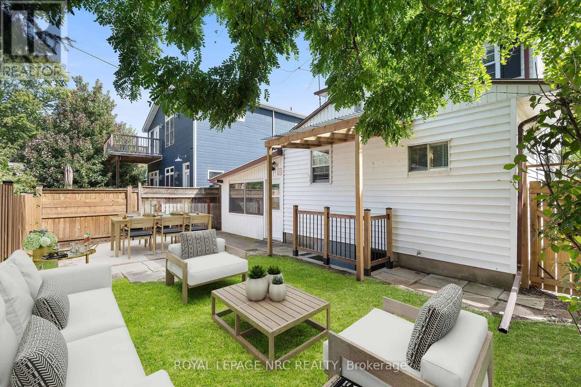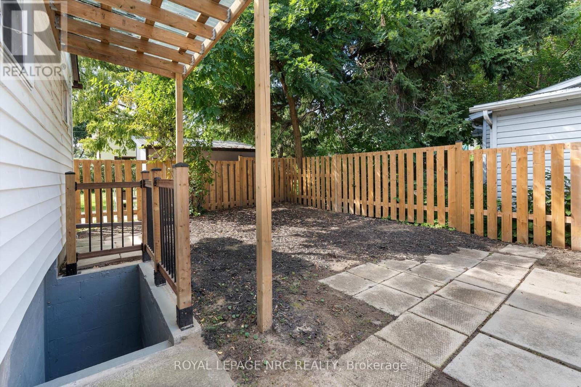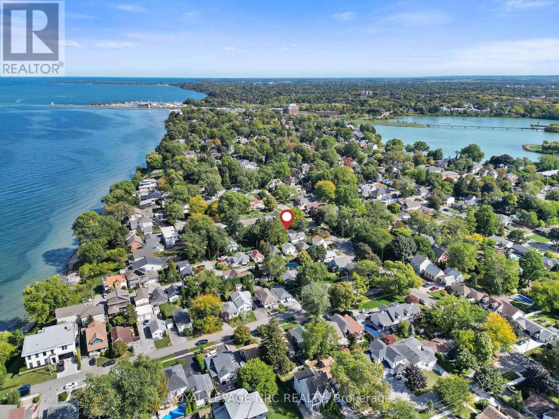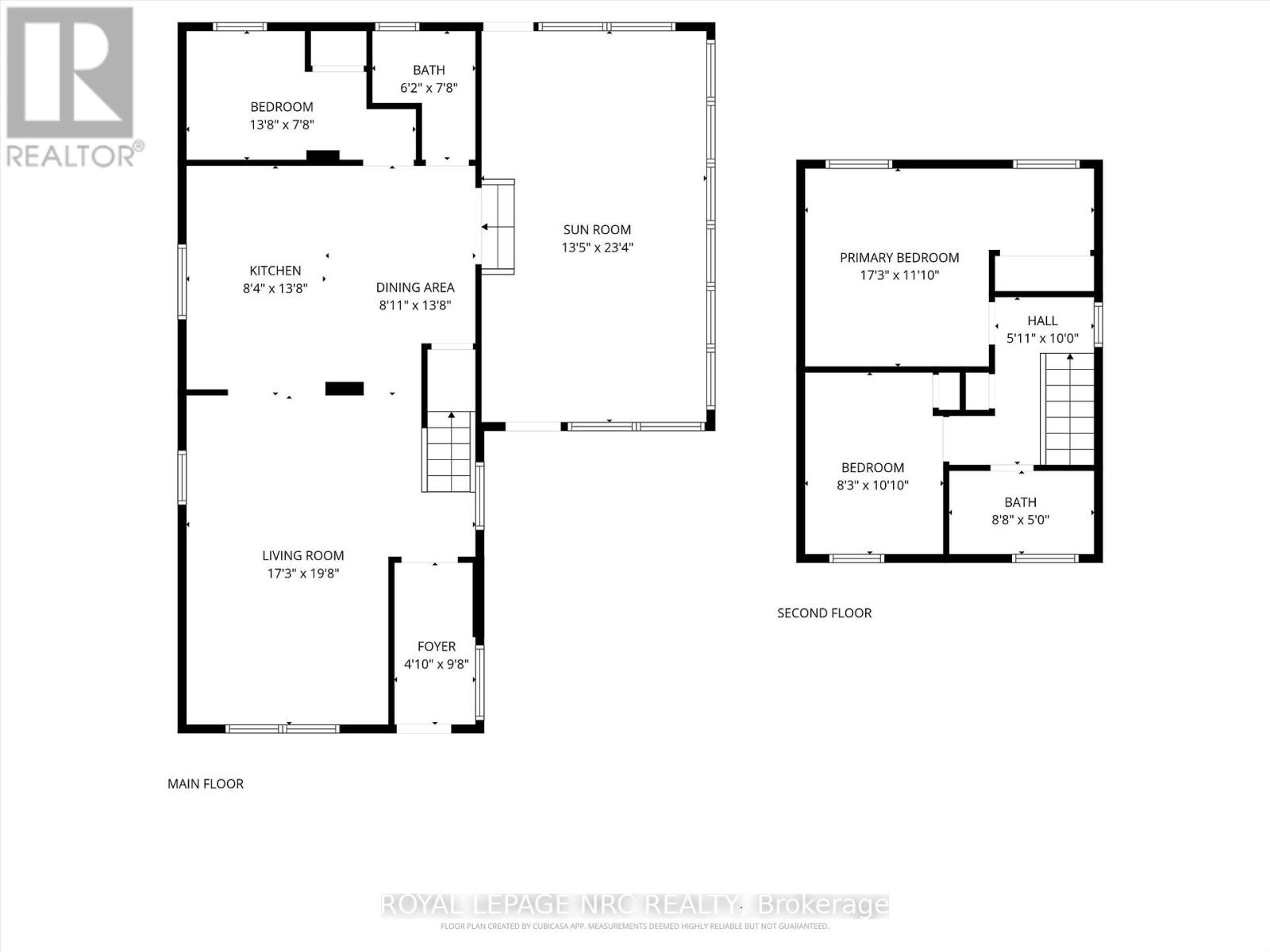3 Bedroom
2 Bathroom
1100 - 1500 sqft
Central Air Conditioning
Forced Air
$619,900
Welcome to 88 Bayview Drive, nestled in the heart of historic Port Dalhousie. This turn-key home offers both charm and comfort. With ample private parking, you and your guests will feel right at home from the moment you arrive. Inside, a full main-floor renovation (2025) reveals an open-concept layout designed for effortless living and stylish entertaining. The stunning new kitchen features a central island, pot lighting, and a full suite of five brand-new LG stainless steel appliances. Flowing seamlessly from the kitchen, the living and dining areas are united by rich engineered hardwood flooring, while a versatile main-floor bedroom adds flexibility. Upstairs, both bedrooms have been refreshed with new flooring, creating a warm and contemporary feel. The home also boasts a spacious, sun-filled sunroom (renovated 2024) perfect as a reading retreat, playroom, or gathering space. Key updates ensure peace of mind, including a furnace (2021), roof (2017), central air (2017), and new window coverings. Beyond the home, the lifestyle is unmatched: Lake Ontario, beaches, shops, restaurants, schools, and the lively Port Dalhousie community are just steps away. Don't miss this opportunity to embrace lakeside living in one of St. Catharines most sought-after neighbourhoods. (id:14833)
Property Details
|
MLS® Number
|
X12444461 |
|
Property Type
|
Single Family |
|
Community Name
|
438 - Port Dalhousie |
|
Amenities Near By
|
Beach, Marina, Park, Schools |
|
Equipment Type
|
Furnace |
|
Features
|
Carpet Free |
|
Parking Space Total
|
4 |
|
Rental Equipment Type
|
Furnace |
Building
|
Bathroom Total
|
2 |
|
Bedrooms Above Ground
|
3 |
|
Bedrooms Total
|
3 |
|
Appliances
|
Dishwasher, Dryer, Microwave, Stove, Washer, Window Coverings, Refrigerator |
|
Basement Type
|
Partial |
|
Construction Style Attachment
|
Detached |
|
Cooling Type
|
Central Air Conditioning |
|
Exterior Finish
|
Vinyl Siding |
|
Foundation Type
|
Block |
|
Half Bath Total
|
1 |
|
Heating Fuel
|
Natural Gas |
|
Heating Type
|
Forced Air |
|
Stories Total
|
2 |
|
Size Interior
|
1100 - 1500 Sqft |
|
Type
|
House |
|
Utility Water
|
Municipal Water |
Parking
Land
|
Acreage
|
No |
|
Land Amenities
|
Beach, Marina, Park, Schools |
|
Sewer
|
Sanitary Sewer |
|
Size Depth
|
110 Ft |
|
Size Frontage
|
40 Ft |
|
Size Irregular
|
40 X 110 Ft |
|
Size Total Text
|
40 X 110 Ft |
|
Surface Water
|
Lake/pond |
|
Zoning Description
|
R2 |
Rooms
| Level |
Type |
Length |
Width |
Dimensions |
|
Second Level |
Primary Bedroom |
3.61 m |
5.26 m |
3.61 m x 5.26 m |
|
Second Level |
Bedroom |
3.31 m |
2.52 m |
3.31 m x 2.52 m |
|
Second Level |
Bathroom |
1.52 m |
2.64 m |
1.52 m x 2.64 m |
|
Main Level |
Bedroom |
4.17 m |
2.35 m |
4.17 m x 2.35 m |
|
Main Level |
Bathroom |
1.88 m |
2.35 m |
1.88 m x 2.35 m |
|
Main Level |
Kitchen |
5.26 m |
4.18 m |
5.26 m x 4.18 m |
|
Main Level |
Living Room |
5.26 m |
5.98 m |
5.26 m x 5.98 m |
|
Main Level |
Sunroom |
7.12 m |
4.1 m |
7.12 m x 4.1 m |
https://www.realtor.ca/real-estate/28950677/88-bayview-drive-st-catharines-port-dalhousie-438-port-dalhousie

