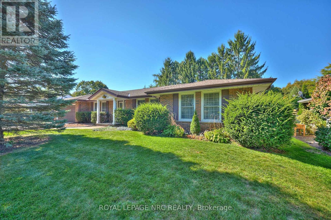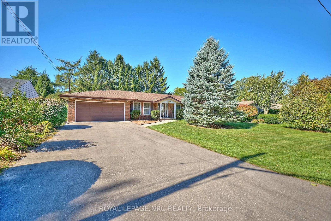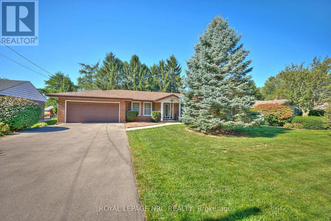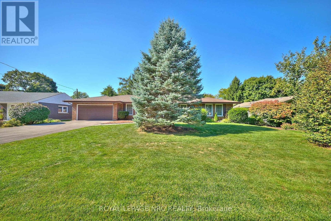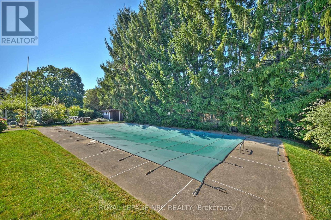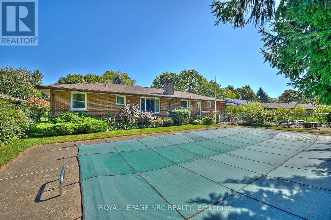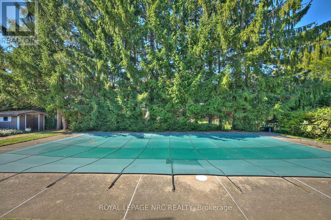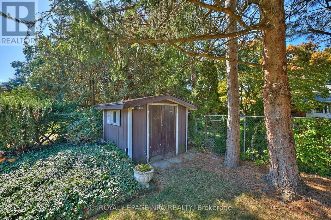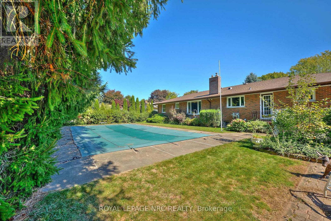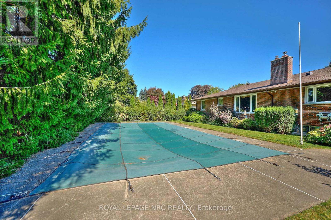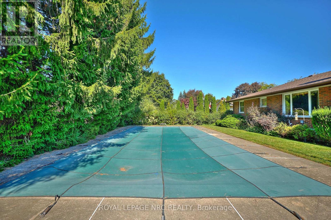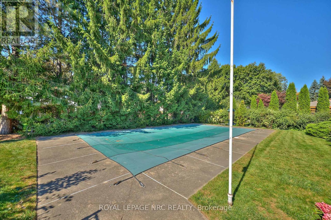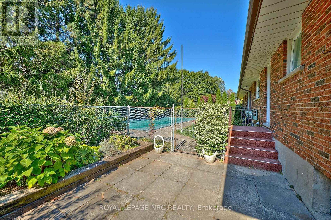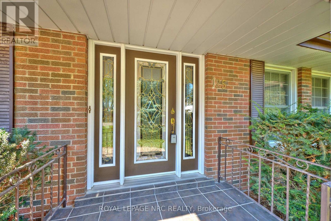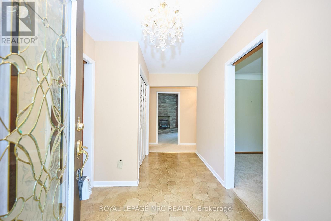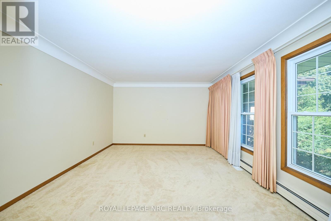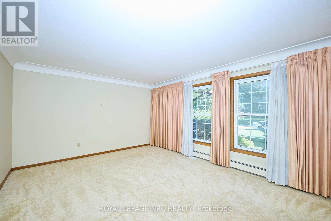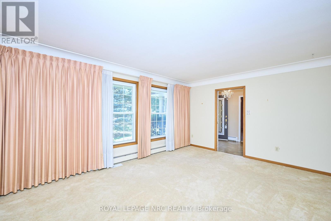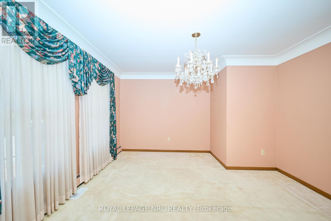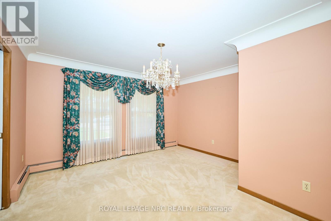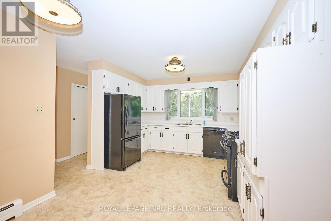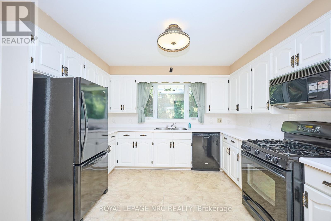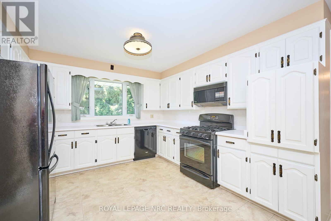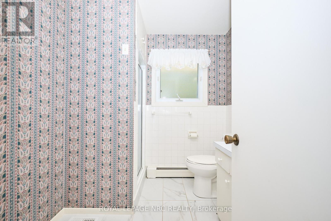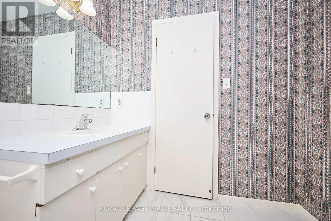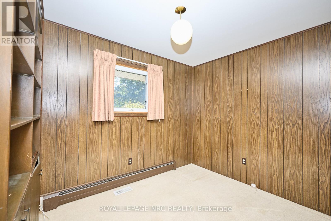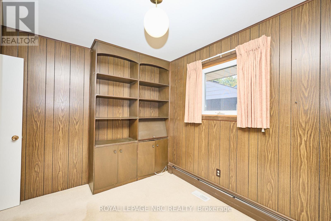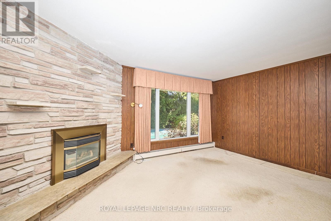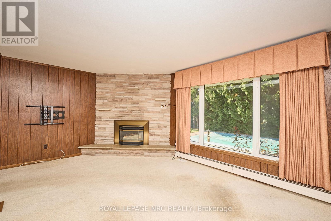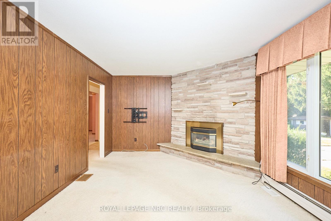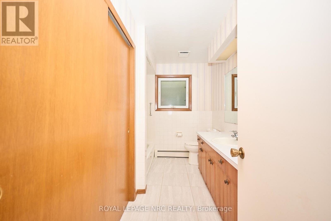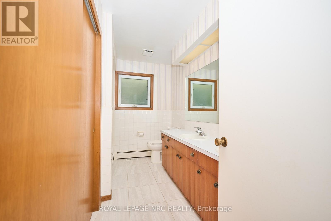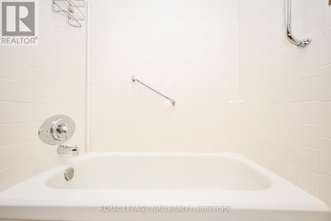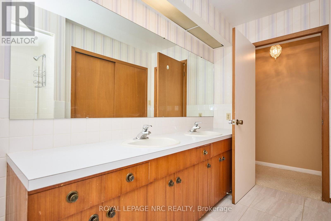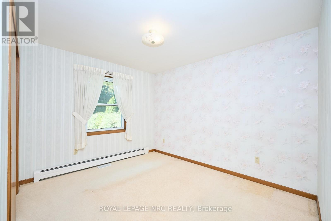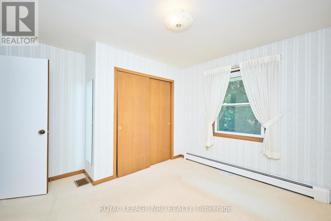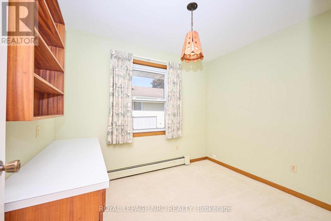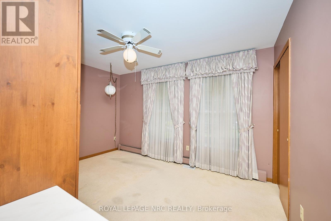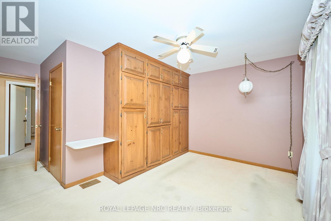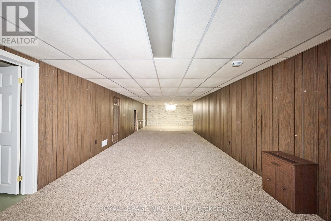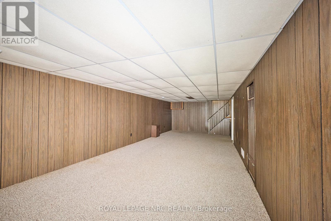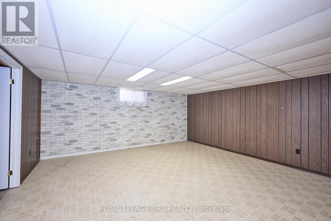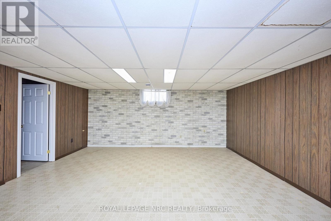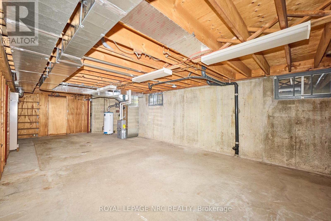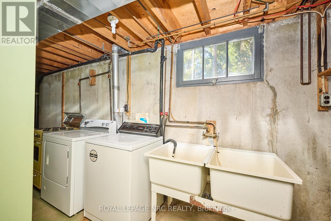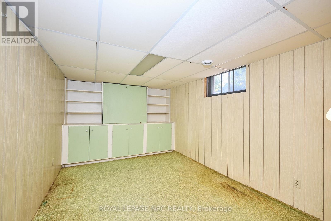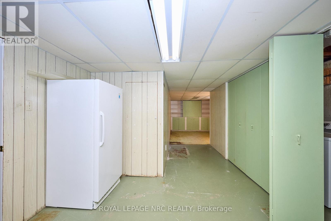3 Bedroom
2 Bathroom
1500 - 2000 sqft
Bungalow
Fireplace
Inground Pool
Central Air Conditioning
Forced Air
$729,900
Welcome to 125 Daleview Dr in the heart of Fonthill! This home has been loved by one family and is now ready for a new family to move in.This ranch bungalow was forward thinking when constructed in 1970 with almost 1900 st ft of living space. The main floor has formal living/dining rooms, a cozy den with gas fireplace, a nice size eat-in kitchen, private office, 3 bedrooms and 2 bathrooms. The basement has tons of potential to add to your living space. The massive lot is 90x132 with a private backyard and inground pool. If you have been searching for a great neighbhborhood in the AK WIGG SCHOOL DISTRICT, walking distance to downtown & parks then bring your imagination this home is a diamond in the rough and will absolutely sparkle with this square footage. You won't find lots this size in Fonthill with new construction! ROOF REPLACED 2015, FURNACE/A/C 2021. We are looking forward to showing you this wonderful home call today with any questions or to schedule a viewing! (id:14833)
Property Details
|
MLS® Number
|
X12444584 |
|
Property Type
|
Single Family |
|
Community Name
|
662 - Fonthill |
|
Amenities Near By
|
Place Of Worship, Schools, Golf Nearby |
|
Features
|
Flat Site |
|
Parking Space Total
|
6 |
|
Pool Type
|
Inground Pool |
Building
|
Bathroom Total
|
2 |
|
Bedrooms Above Ground
|
3 |
|
Bedrooms Total
|
3 |
|
Age
|
51 To 99 Years |
|
Amenities
|
Fireplace(s) |
|
Appliances
|
Garage Door Opener Remote(s), Water Heater, Water Meter, Dryer, Garage Door Opener, Stove, Washer, Refrigerator |
|
Architectural Style
|
Bungalow |
|
Basement Type
|
Full |
|
Construction Style Attachment
|
Detached |
|
Cooling Type
|
Central Air Conditioning |
|
Exterior Finish
|
Brick |
|
Fire Protection
|
Smoke Detectors |
|
Fireplace Present
|
Yes |
|
Fireplace Total
|
1 |
|
Foundation Type
|
Poured Concrete |
|
Heating Fuel
|
Natural Gas |
|
Heating Type
|
Forced Air |
|
Stories Total
|
1 |
|
Size Interior
|
1500 - 2000 Sqft |
|
Type
|
House |
|
Utility Water
|
Municipal Water |
Parking
Land
|
Acreage
|
No |
|
Fence Type
|
Fenced Yard |
|
Land Amenities
|
Place Of Worship, Schools, Golf Nearby |
|
Sewer
|
Sanitary Sewer |
|
Size Depth
|
132 Ft |
|
Size Frontage
|
90 Ft |
|
Size Irregular
|
90 X 132 Ft |
|
Size Total Text
|
90 X 132 Ft|under 1/2 Acre |
|
Zoning Description
|
R1 |
Rooms
| Level |
Type |
Length |
Width |
Dimensions |
|
Basement |
Games Room |
15.819 m |
4.724 m |
15.819 m x 4.724 m |
|
Basement |
Other |
3.386 m |
2.865 m |
3.386 m x 2.865 m |
|
Main Level |
Foyer |
4.03 m |
2.377 m |
4.03 m x 2.377 m |
|
Main Level |
Bathroom |
|
|
Measurements not available |
|
Main Level |
Living Room |
5.09 m |
3.657 m |
5.09 m x 3.657 m |
|
Main Level |
Dining Room |
4.084 m |
3.962 m |
4.084 m x 3.962 m |
|
Main Level |
Kitchen |
4.053 m |
2.712 m |
4.053 m x 2.712 m |
|
Main Level |
Family Room |
4.998 m |
3.505 m |
4.998 m x 3.505 m |
|
Main Level |
Office |
3.322 m |
2.164 m |
3.322 m x 2.164 m |
|
Main Level |
Bedroom |
3.962 m |
3.048 m |
3.962 m x 3.048 m |
|
Main Level |
Bedroom 2 |
3.017 m |
2.164 m |
3.017 m x 2.164 m |
|
Main Level |
Bedroom 3 |
3.657 m |
3.505 m |
3.657 m x 3.505 m |
|
Main Level |
Bathroom |
|
|
Measurements not available |
Utilities
|
Cable
|
Available |
|
Electricity
|
Installed |
|
Sewer
|
Installed |
https://www.realtor.ca/real-estate/28951078/125-daleview-drive-pelham-fonthill-662-fonthill

