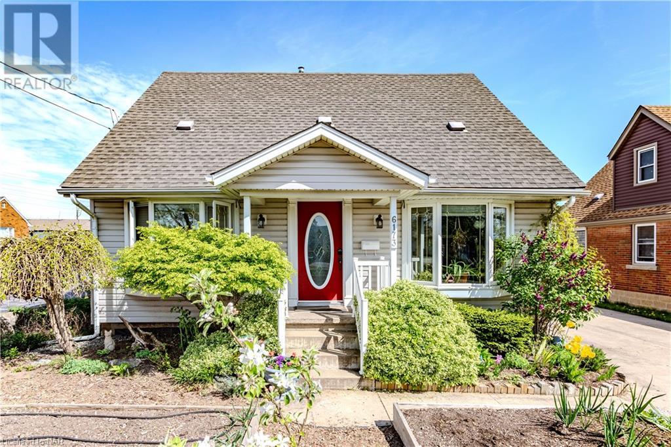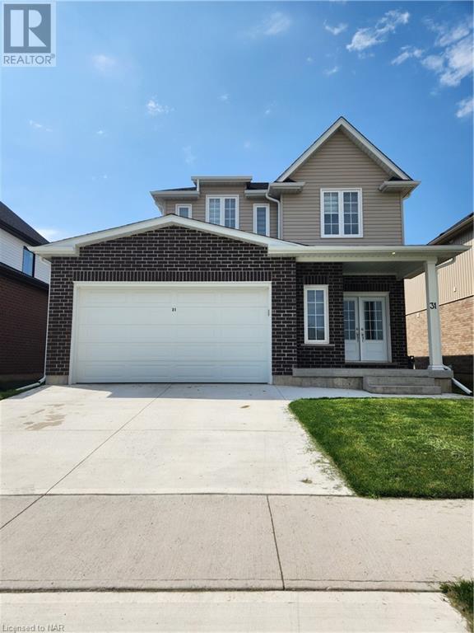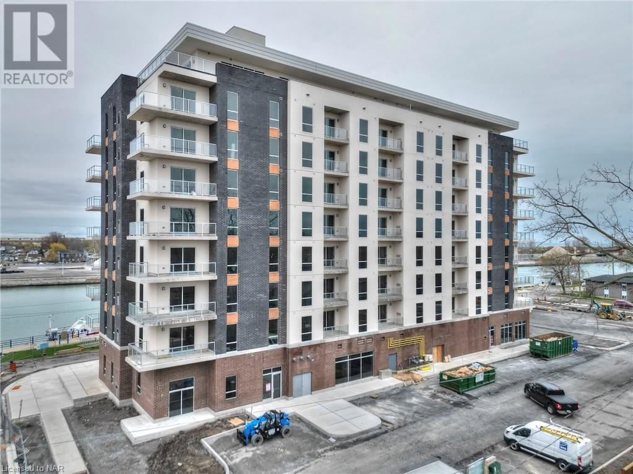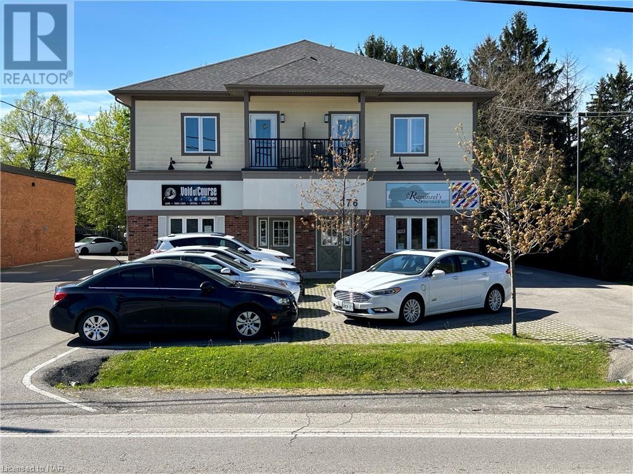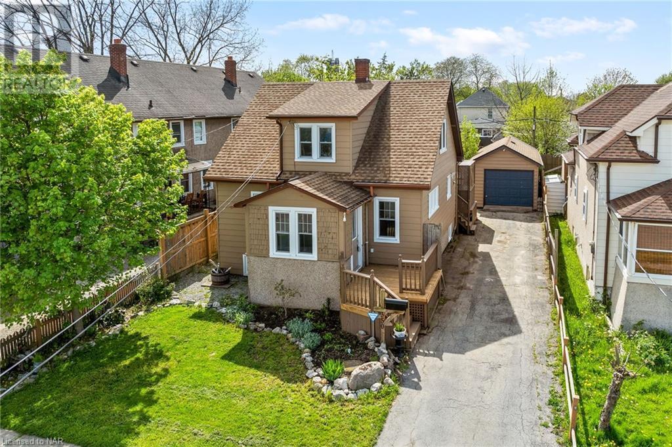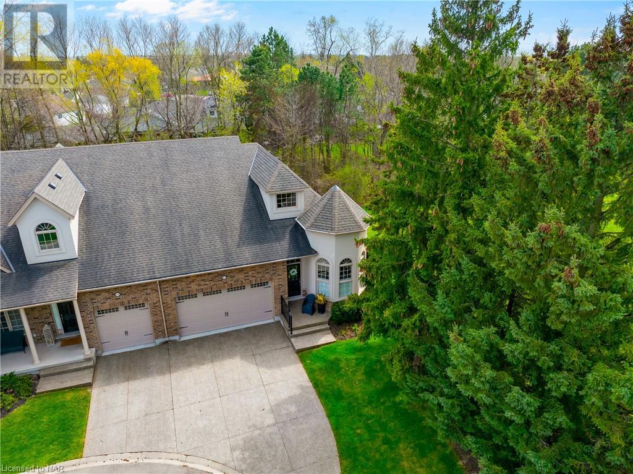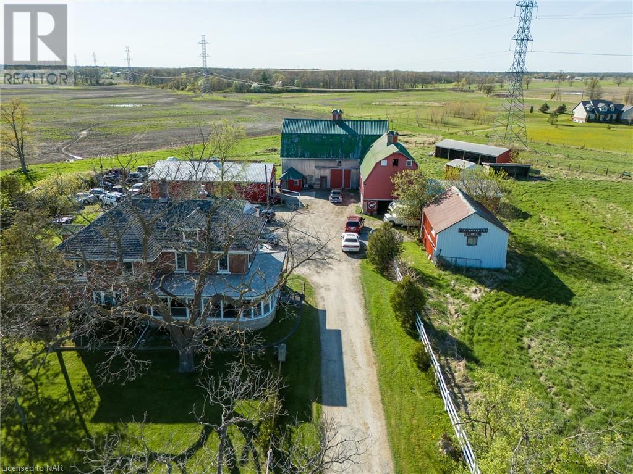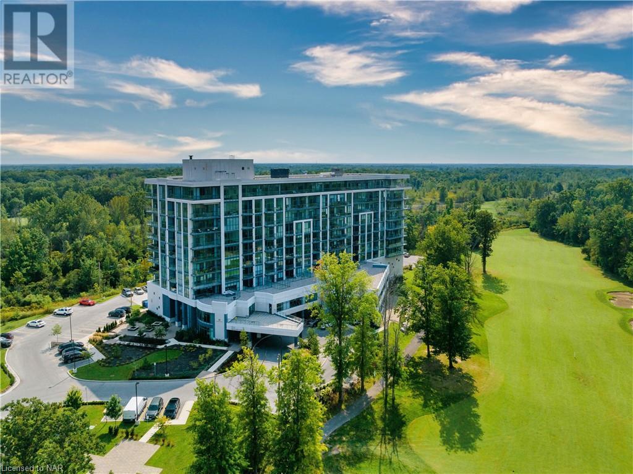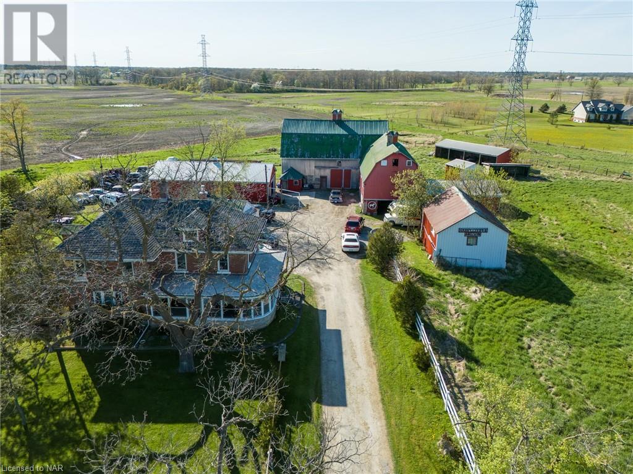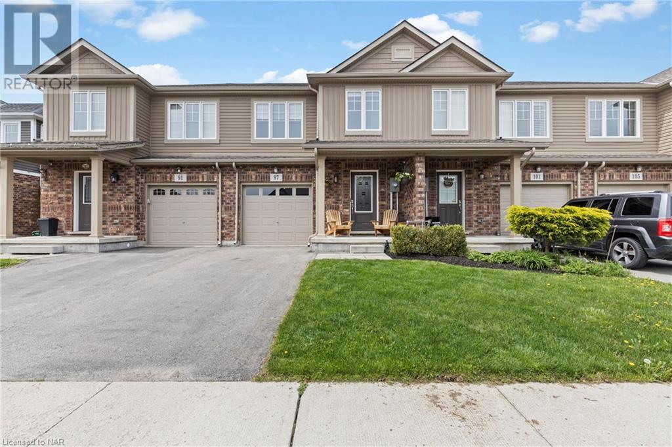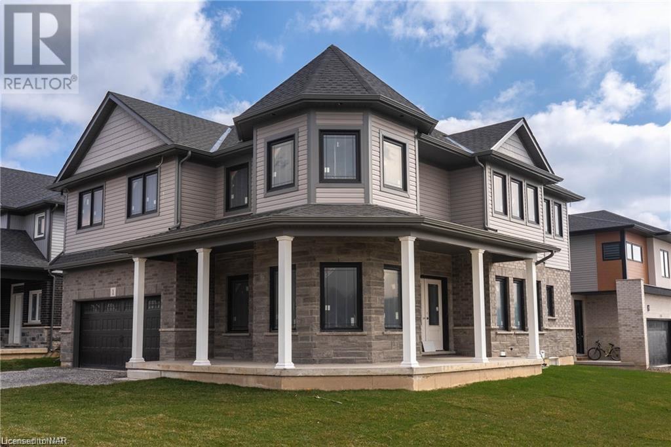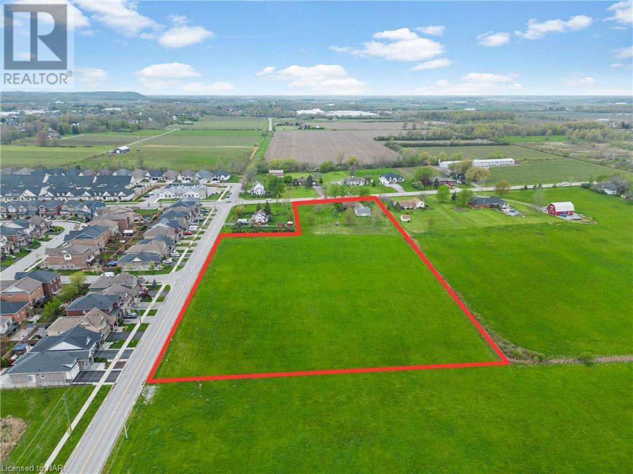INTERACTIVE
MAP
LOADING
6173 Keith Street
Niagara Falls, Ontario
Welcome to 6173 Keith Street. Step into this inviting open layout, seamlessly flowing from the moment you enter through the front door to the spectacular outdoor space in the backyard. Relax in your own private retreat featuring a above-ground pool with a new liner, accompanied by a two-tier deck, convenient natural gas BBQ setup, and beautifully manicured landscaping including vegetable gardens in the front yard, all with minimal lawn maintenance required. A poured concrete driveway leading to a large garage, complete with an enclosed breezeway for easy access to the interior of the house. Inside, you’ll find a generous eat-in kitchen with hardwood cabinetry and ceramic floors, perfect for culinary adventures and great for entertaining. Cozy up in the family room by the gas fireplace, or retire to the main floor master bedroom, complete with a walk-in closet and en-suite privilege bathroom. Upstairs, two additional bedrooms await, along with a convenient two-piece bathroom. The basement features a generous finished rec-room, additional storage, and laundry room. With the added bonus of a brand-new furnace, there’s truly nothing left to do make this home your own. Located just steps to incredible amenities, shopping, restaurants and nightlife. Call today for your private showing. Conveniently located just steps away from shopping, restaurants, and nightlife, this opportunity won’t last long. Don’t wait, call now before it’s too late to make this dream your reality! (id:14833)
31 Autumn Avenue
Thorold, Ontario
Beautifully finished 2 bedroom, 1 bath lower unit in the Rolling Meadows subdivision, Thorold. Easy access to highway 406 and QEW. Separate entrance at front of home. In suite laundry. 4 piece bath. Home is less than 5 years old with great closet space and newer appliances including large fridge, freezer, oven/stove, microwave, dishwasher, and washer/dryer. (id:14833)
118 West Street Unit# 803
Port Colborne, Ontario
Welcome to your sanctuary in the sky! Feel the gentle breeze as you gaze out at the serene waters of Lake Erie from the comfort of your 8th-floor balcony at South Port Condos. Take a moment to appreciate the beauty of nature and the tranquility that surrounds you. Constructed by Rankin Construction, an esteemed local builder, this modern suite offers inspired design elements for a comfortable and carefree lifestyle. Enjoy an open floor plan and a lovely covered balcony in this beautifully crafted building on the water. The living room serves as a cozy space for relaxation or entertainment while the expansive windows welcome in the natural light. The custom kitchen features high-quality cabinetry and sit up island. The building offers key amenities such as an elegant and secure lobby, exercise room, exclusive social room, outdoor bbq area, bicycle storage, lockers, video security and parking. Residents can explore the diverse range of boutique shops, eateries, golf courses, walking trails, marina, Nickel Beach and an array of community events that Port Colborne has to offer including concerts, brunches, farmers markets, art festivals and of course, Canal Days. Elevate your living experience in this brand new contemporary building – a perfect fusion of elegance, comfort, and safety. (id:14833)
376 Mary Street Street
Niagara-On-The-Lake, Ontario
STUDIO WORK SPACE….Niagara on the Lake best rent in Old Town. 800sqft rear unit in easy access plaza on the main rd into town from Lakeshore Rd. Trendy open concept space that lends nicely to a design, art studio, office, mixed service retail location ($21.00psf RENT plus $9.50psf TMI ) Approx $2033.00/month (id:14833)
350 Davis Street
Port Colborne, Ontario
Whether you’re looking for your first home or a little extra space for your growing family this 3 bedroom – 2 bathroom home may be the perfect fit for you! Nestled in a friendly neighbourhood, this home offers comfort and convenience at an affordable price. You’ll want to move in before summer hits so you can enjoy summer dinners under the covered back deck or spend Friday nights relaxing around the bonfire with friends, or spending the weekend working on projects in the oversized detached garage. The main level boasts a spacious foyer with convenient double closets and bright living room with tons of natural light and pot lights. Just off the living room you’ll find a great bonus room – perfect for a toy room, home office, or study. In the kitchen you’ll be greeted by ample cabinetry and a separate dining area, ideal for family dinners or casual get-togethers with friends. The main level is completed by a newly renovated 4 pc bath with deep soaker tub and a back entranceway to the covered back deck. Perfect for extra storage . The three bedrooms provide ample space for rest and relaxation, with the primary bedroom boasting its own ensuite bathroom for added convenience. The lower level has a cozy rec room with ample natural light – perfect for a teenager or extra entertainment space. Unfinished room in the basement could be a fourth bedroom or den. (id:14833)
3232 Montrose Road Unit# 43
Niagara Falls, Ontario
Welcome to one of the most exquisite units in the entire complex at The Towns of Mount Carmel! This stunning end unit boasts unparalleled features including a covered deck, walkout lower level and breathtaking views, offering the epitome of luxury living. As you step inside, you’ll be greeted by the grandeur of 10-foot ceilings on the main floor, amplifying the sense of space and elegance. The exterior is equally impressive with a blend of stucco and brick, complemented by an exposed aggregate double driveway and meticulously manicured landscaping. The true highlight of this property is the beautiful treed views of the lush trees in the back, creating a serene oasis that backs onto a tranquil creek, ensuring absolute privacy and tranquility. The main floor offers two generously sized bedrooms bath with vaulted ceilings, (one currently being used as an office/den), providing comfort and convenience. Downstairs, you’ll find an additional bedroom with the potential for a fourth bedroom (non-conforming due to lack of window) can be used as an office, a sewing/hobby room, offering flexibility and ample space for your needs.This unit underwent extensive upgrades during its construction, including hardwood floors, a solar tube in the ensuite bath, an extra-large hot water tank, and elegant rod iron railings. The kitchen is a chef’s dream, featuring beautiful granite countertops, an upgraded island, and top-of-the-line appliances, making it the perfect space for culinary adventures and entertaining guests. Beyond the luxurious amenities, this property offers a lifestyle of tranquility and convenience. Nestled in a friendly neighbourhood, it provides a quiet retreat while being close to everything you need, including highways and all amenities. Don’t miss the opportunity to make this beautiful spot your new home, where every day feels like a peaceful getaway. Schedule your viewing today and experience the epitome of upscale living! (id:14833)
2108 Regional Road 14 Road
Smithville, Ontario
Discover your slice of country paradise with this corner lot, 55.47-acre farm with a charming 5-bedroom, nearly 2600 sqft, 2.5 storey farmhouse boasting character with tin ceilings, original wood wainscoting, and an enclosed wrap-around porch. Endless possibilities await, from multigenerational living to crafting your dream home or even exploring the possibility to transform it into a unique wedding venue/ Airbnb (Buyer to perform due diligence). The main level features 3 entrances from the porch, a large dining area, living room with a a gas fireplace, 3-piece bath, laundry, and a bedroom/office with original wood double doors. Upstairs offers a spacious room with rough-in for a second bath and a room with water hook-ups ideal for a 2nd laundry or kitchenette. There’s an additional staircase to the attic which could make an awesome private primary bedroom, play room, or office. The property includes a 5+ car garage (the ultimate man cave/ toy shed) with in-floor heating, a 3-piece bath with a urinal, office space, gas heater, front and back garage doors. Additionally, a barn with 8 stalls and hay loft, plus 5 additional outbuildings, provide ample space for your endeavours. Conveniently located less than 10 minutes from town, schools, churches, and recreation centres. This property has SO much to offer. Book your showing today and experience it for yourself! (id:14833)
7711 Green Vista Gate Unit# 802
Niagara Falls, Ontario
Welcome to Uppervista, the one and only luxury condo in Niagara Falls, providing beautiful views overlooking a golf course. The surrounding greenery and the tranquil atmosphere create a serene living environment. Unit 802 features 2 bedrooms and 2 bathrooms, offering a comfortable living space, with high-end features and finishes, including 9-foot floor-to-ceiling windows, which not only allow plenty of natural light to flood the space but also provide stunning panoramic views of the golf course/woods, the large windows also contribute to the overall spaciousness and openness of the unit. The bathrooms are designed with luxury in mind, featuring fixtures, faucets, adds a touch of elegance to the space. The kitchen is well-appointed with a large island, featuring quartz countertops, provides ample workspace for cooking and entertaining, also offering additional storage. The building itself offers various amenities for residents’ convenience and entertainment, offering a luxurious and upscale living experience within the building. Such as a concierge service, key fob entry with perimeter security, visitor parking, swimming Pool, Unisex Sauna, Hot Tub, Dog Spa, Meeting Lounge, Theatre, Yoga Room, Party Room, Wine Lounge, Boardroom, Outside BBQ Area. and a guest suite. Includes ONE INDOOR PARKING & ONE LOCKER. Book your showing! (id:14833)
2108 Regional Road 14 Road
Smithville, Ontario
Discover your slice of country paradise with this corner lot, 55.47-acre farm with a charming 5-bedroom, nearly 2600 sqft, 2.5 storey farmhouse boasting character with tin ceilings, original wood wainscoting, and an enclosed wrap-around porch. Endless possibilities await, from multigenerational living to crafting your dream home or even exploring the possibility to transform it into a unique wedding venue/ Airbnb (Buyer to perform due diligence). The main level features 3 entrances from the porch, a large dining area, living room with a a gas fireplace, 3-piece bath, laundry, and a bedroom/office with original wood double doors. Upstairs offers a spacious room with rough-in for a second bath and a room with water hook-ups ideal for a 2nd laundry or kitchenette. There’s an additional staircase to the attic which could make an awesome private primary bedroom, play room, or office. The property includes a 5+ car garage (the ultimate man cave/ toy shed) with in-floor heating, a 3-piece bath with a urinal, office space, gas heater, front and back garage doors. Additionally, a barn with 8 stalls and hay loft, plus 5 additional outbuildings, provide ample space for your endeavours. Conveniently located less than 10 minutes from town, schools, churches, and recreation centres. This property has SO much to offer. Book your showing today and experience it for yourself! (id:14833)
97 Roselawn Crescent
Welland, Ontario
Welcome to this fully finished 2-story freehold townhome nestled in the family-friendly Coyle Creek neighborhood, just a stone’s throw away from the park. Step inside and be greeted by the inviting Foyer, guiding your gaze towards the heart of the home. The main floor boasts a functional 2-piece bath, seamlessly blending practicality with comfort. The open-concept living room and eat-in kitchen offer abundant natural light streaming through large windows and patio doors revealing every corner of this meticulously designed space. The living room exudes style with its beautiful flooring seamlessly flowing throughout, complemented by a tasteful wood accent wall. Prepare to be wowed by the kitchen, a vision of modern sophistication. Recently professionally updated in 2022, it showcases white cabinets with black accented hardware, striking quartz countertops, and crisp white appliances (2022). Bonus features include light fixtures with Alexa connectivity and a Google Home thermostat, adding both style and convenience. Venture upstairs to discover an additional bonus loft, perfect for added entertainment space, and a second-floor laundry closet for ultimate convenience. Two well-sized bedrooms, along with a well-appointed 4-piece bathroom, provide comfort and functionality, while the primary retreat offers a private retreat with its own 3-piece ensuite. The fully finished basement adds versatility with a large rec room and an additional 2-piece bathroom, along with ample storage space. Step outside to your very own private sanctuary—a backyard boasting a spacious concrete patio and an oversized metal gazebo, ideal for outdoor gatherings and relaxation. With the left side fence set to be completed prior to close, this home offers both privacy and security. A single attached car garage and paved driveway add further convenience. Situated close to shopping, schools, and parks, this move-in-ready home is thoughtfully designed with the modern family in mind. (id:14833)
1 Alicia Crescent
Thorold, Ontario
You will love this 5 bedroom, 2.5 bath, 2748 Sq.Ft. home in the coveted Hansler Heights community of Niagara! This is a dream home situated on a serene crescent surrounded by newly constructed residences. Step into luxury as you explore the expansive main floor featuring two generous living spaces, a separate dining room, and 9-foot smooth ceilings that exude elegance. The heart of the home is the open-concept kitchen with a cozy dinette area, perfect for entertaining guests or enjoying family meals. Upstairs, discover the sprawling layout comprising 5 bedrooms, 2 full baths, and convenient laundry room! Crafted by Niagara’s premier builder, Marken Homes, this residence represents the pinnacle of quality craftsmanship and has full Tarion warranty included, providing peace of mind for years to come. You do not want to miss your chance to make this exquisite home your own and experience the exceptional lifestyle offered by Hansler Heights. (id:14833)
433 Four Mile Creek Road
Niagara-On-The-Lake, Ontario
A rare chance to own 5 sprawling acres in coveted St. Davids, Niagara-on-the-Lake, situated directly across from The Cannery subdivision and the prestigious Millpond Ave luxury residences. Nestled steps away from Ravine Winery, this parcel presents an unparalleled potential opportunity for future development, offering the prospect of crafting 37 premium building lots. Currently designated as agricultural land with an existing residence, it features 229.10 feet of frontage on Four Mile Creek Rd and 540.78 feet on Line 9. Situated amidst the scenic backdrop of vineyards, lush trees, and the escarpment, the property offers picturesque views that epitomize prime real estate. (id:14833)

