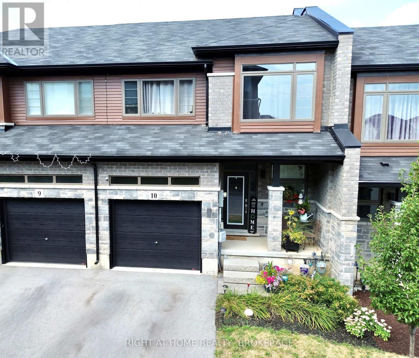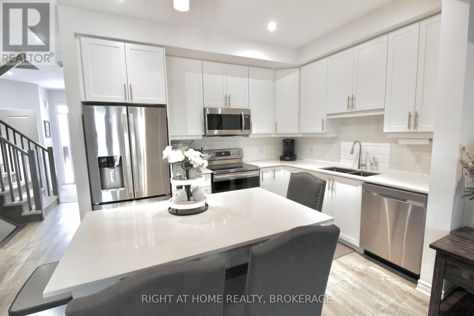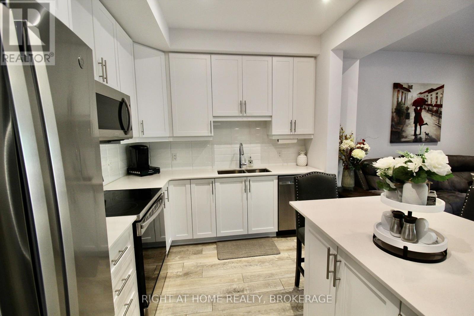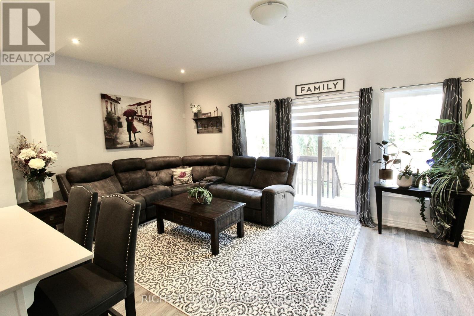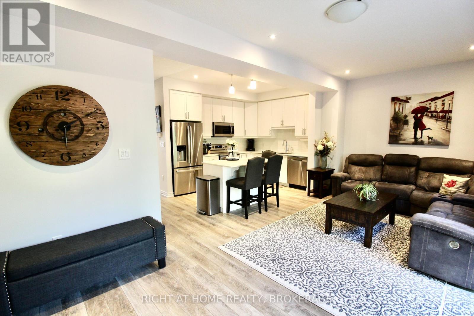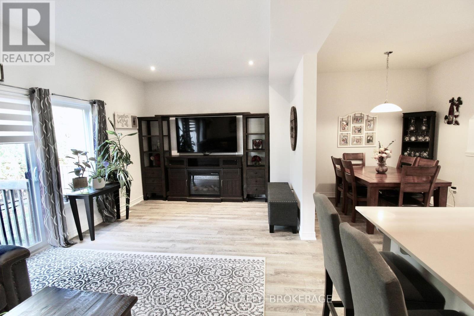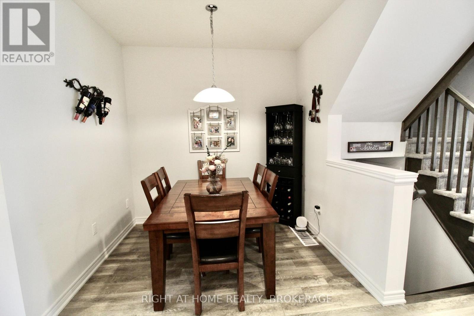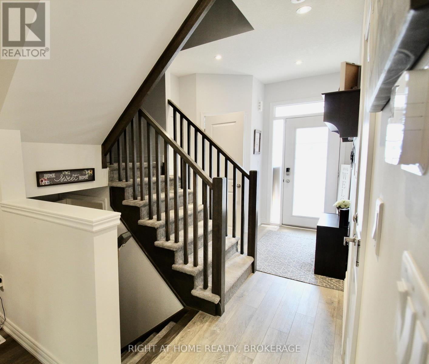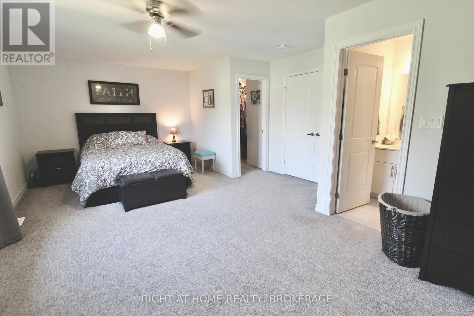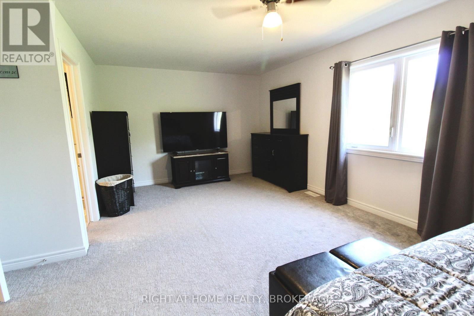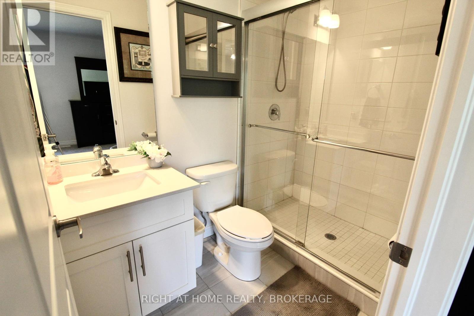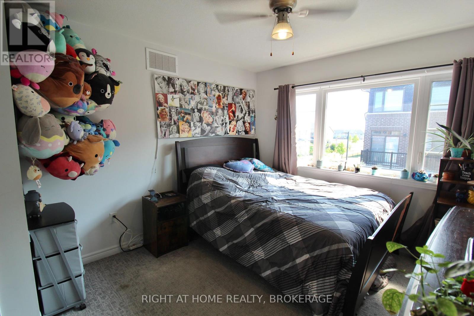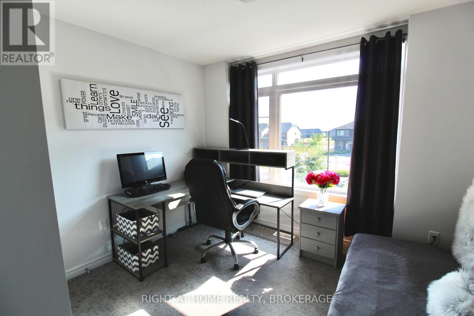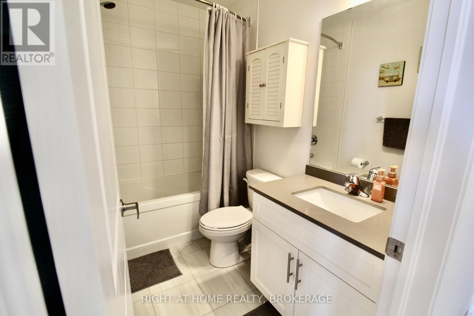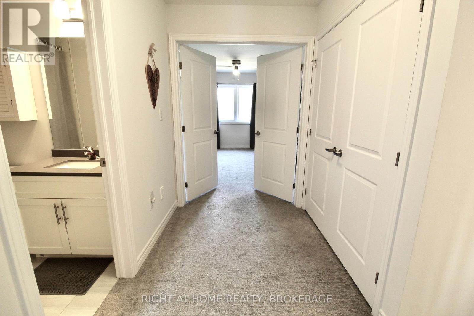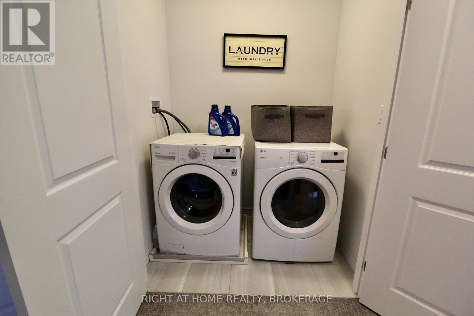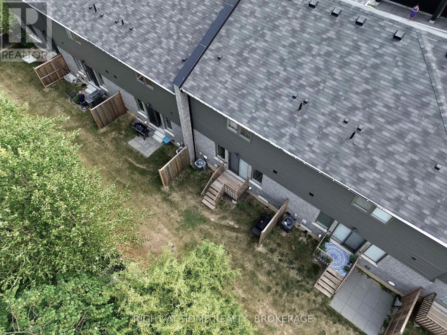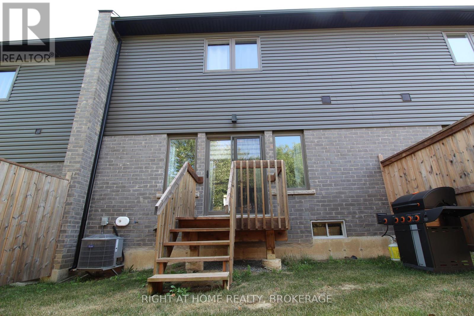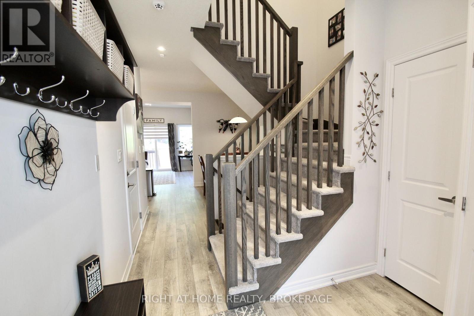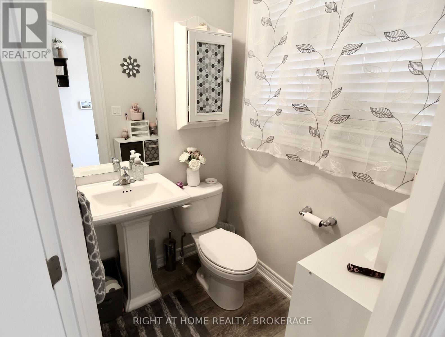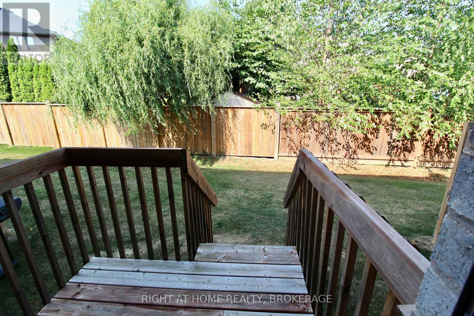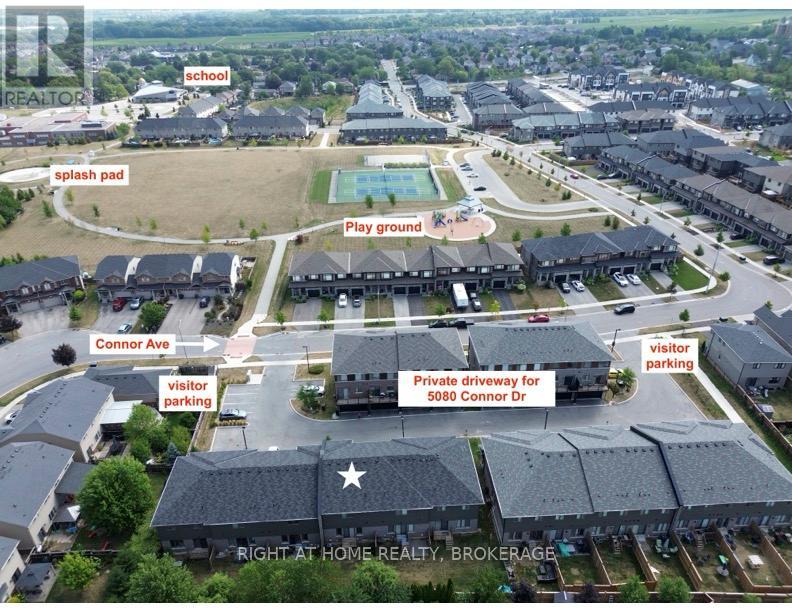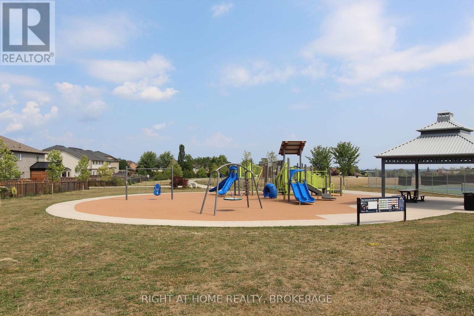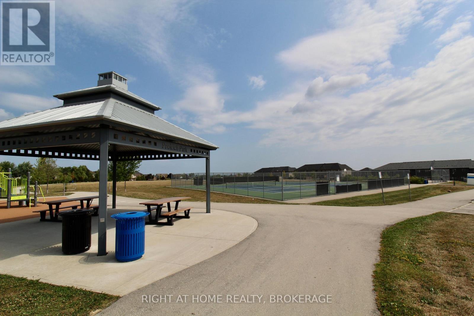3 Bedroom
3 Bathroom
1500 - 2000 sqft
Central Air Conditioning
Forced Air
$699,000Maintenance, Parcel of Tied Land
$140 Monthly
Stunning 3 bedroom 3 bathroom townhome, In Vista Ridge. This unit is different from most because of its location: On a Quiet Private lane off Connor Dr, Boasting it's own visitor parking, backing onto neighbours with mature trees, adding great privacy. This Open concept with 9' ceilings, Has many upgrades: Quartz counters in kitchen and bathrooms, and upgraded flooring throughout. The white shaker kitchen has subway tiles, up graded quartz counters and the Sparkly clean appliances are included! This unit is larger than most in the area, with Dining room and moveable kitchen island. The grand staircase leads to the second floor bedrooms and laundry closet, Giant Master Suite, with walk in closet, and 3 pce bathroom. The basement has a roughed in bathroom, Owned "On demand" hot water heater and Owned air exchanger. Prokich Park entrance is across the street, and it has an incredible playground and splash pad for the littles kids, tennis & basketball courts, baseball diamond for the bigger kids, paved walk ways for the running enthusiasts, all in the heart of wine country. (id:14833)
Property Details
|
MLS® Number
|
X12441311 |
|
Property Type
|
Single Family |
|
Community Name
|
982 - Beamsville |
|
Amenities Near By
|
Park, Place Of Worship, Schools |
|
Parking Space Total
|
2 |
Building
|
Bathroom Total
|
3 |
|
Bedrooms Above Ground
|
3 |
|
Bedrooms Total
|
3 |
|
Age
|
0 To 5 Years |
|
Appliances
|
Garage Door Opener Remote(s), Water Heater - Tankless, Water Heater, Dishwasher, Dryer, Garage Door Opener, Alarm System, Stove, Washer, Window Coverings, Refrigerator |
|
Basement Development
|
Unfinished |
|
Basement Type
|
N/a (unfinished) |
|
Construction Style Attachment
|
Attached |
|
Cooling Type
|
Central Air Conditioning |
|
Exterior Finish
|
Brick, Vinyl Siding |
|
Fire Protection
|
Alarm System |
|
Foundation Type
|
Poured Concrete |
|
Half Bath Total
|
1 |
|
Heating Fuel
|
Natural Gas |
|
Heating Type
|
Forced Air |
|
Stories Total
|
2 |
|
Size Interior
|
1500 - 2000 Sqft |
|
Type
|
Row / Townhouse |
|
Utility Water
|
Municipal Water |
Parking
Land
|
Acreage
|
No |
|
Land Amenities
|
Park, Place Of Worship, Schools |
|
Sewer
|
Sanitary Sewer |
|
Size Depth
|
9 Ft ,3 In |
|
Size Frontage
|
23 Ft |
|
Size Irregular
|
23 X 9.3 Ft |
|
Size Total Text
|
23 X 9.3 Ft |
|
Zoning Description
|
Rm1-25(h) |
Rooms
| Level |
Type |
Length |
Width |
Dimensions |
|
Second Level |
Bedroom |
3.65 m |
7.31 m |
3.65 m x 7.31 m |
|
Second Level |
Bedroom 2 |
2.54 m |
4.29 m |
2.54 m x 4.29 m |
|
Second Level |
Bedroom 3 |
2.64 m |
4.29 m |
2.64 m x 4.29 m |
|
Second Level |
Laundry Room |
2 m |
2 m |
2 m x 2 m |
|
Ground Level |
Living Room |
2.26 m |
7.31 m |
2.26 m x 7.31 m |
|
Ground Level |
Kitchen |
5.28 m |
4.26 m |
5.28 m x 4.26 m |
|
Ground Level |
Dining Room |
3.02 m |
3.04 m |
3.02 m x 3.04 m |
https://www.realtor.ca/real-estate/28943874/10-5080-connor-drive-lincoln-beamsville-982-beamsville

