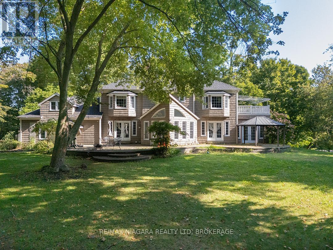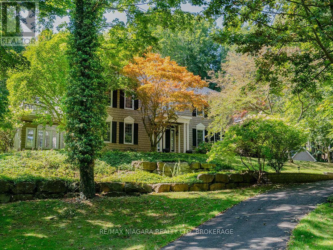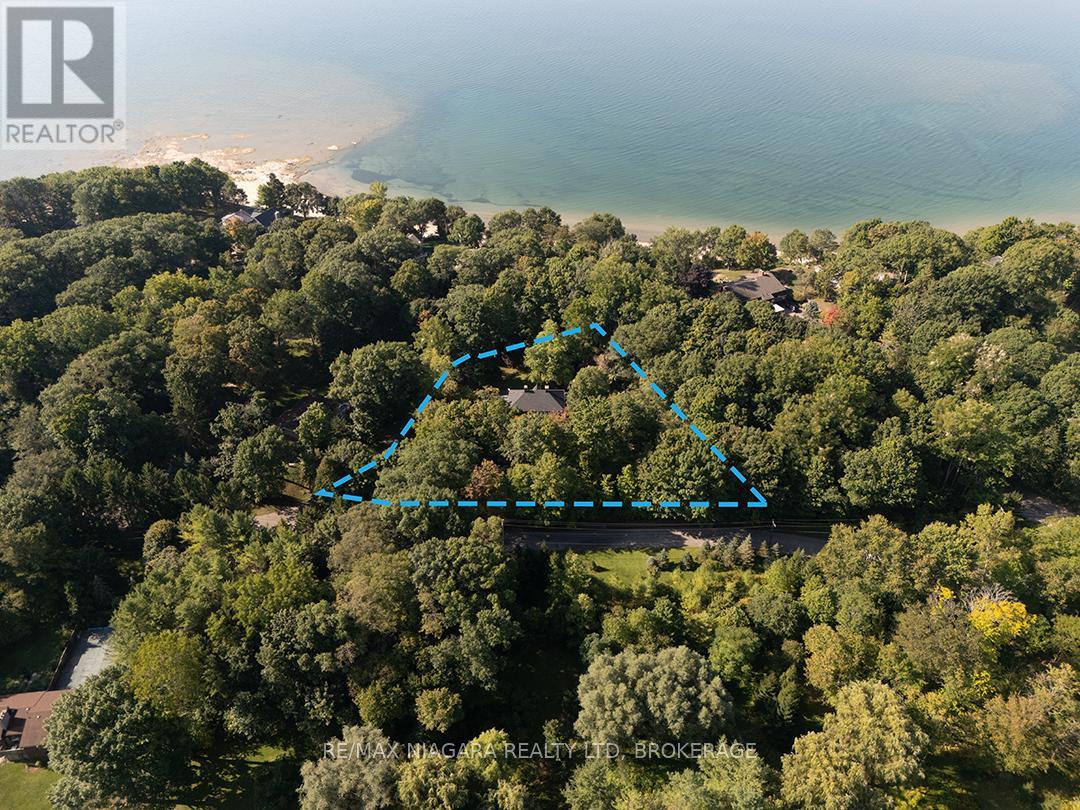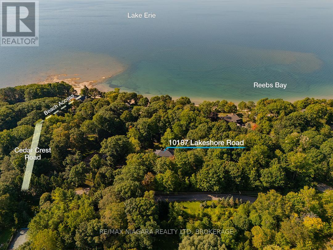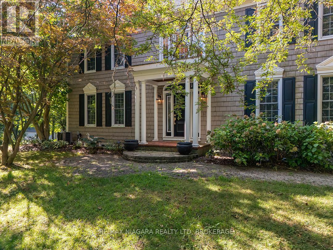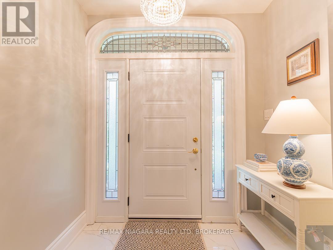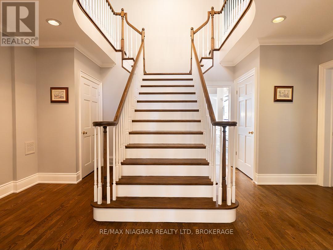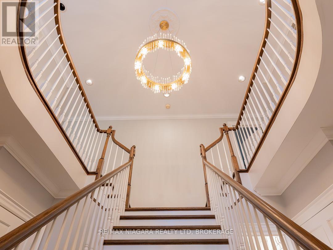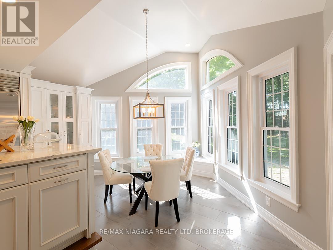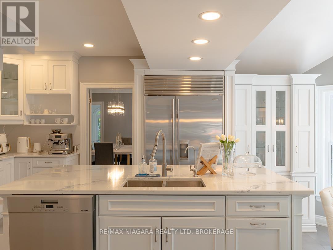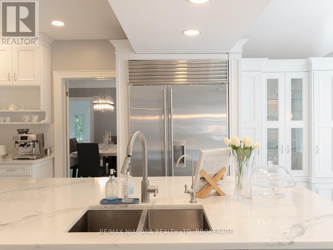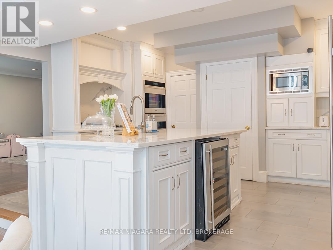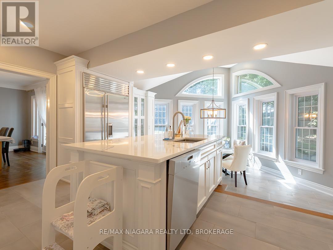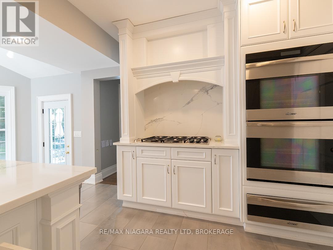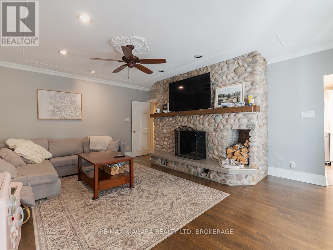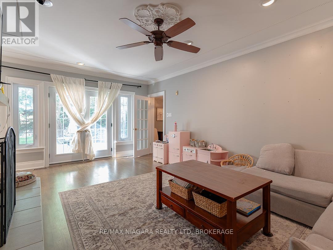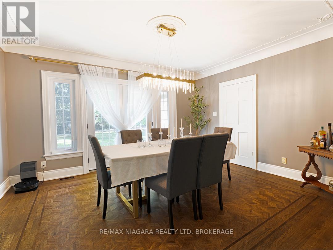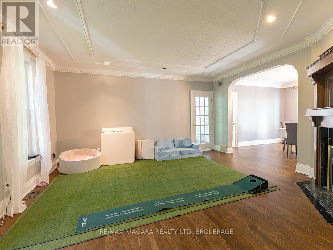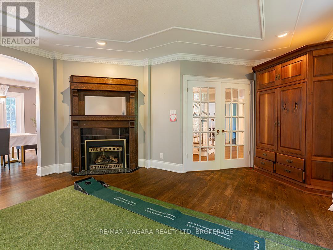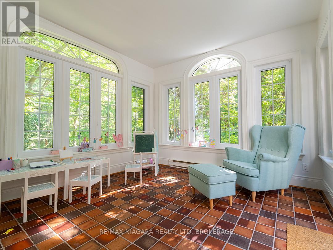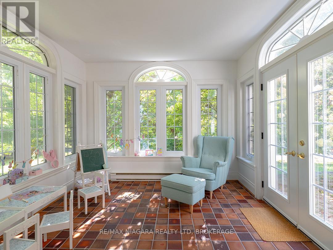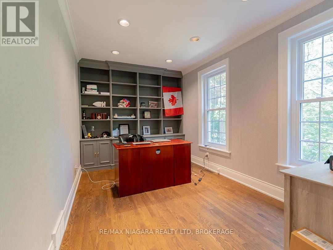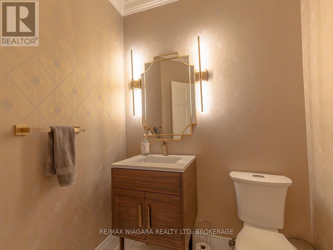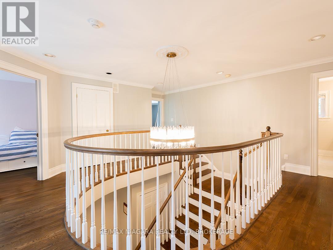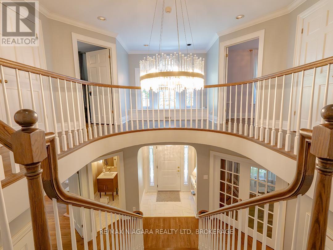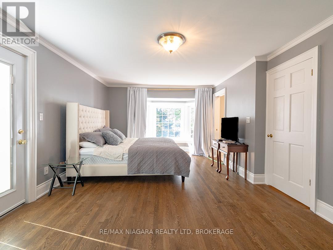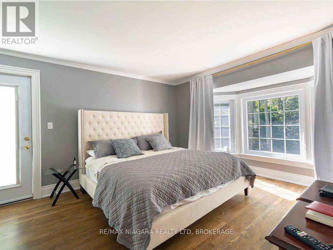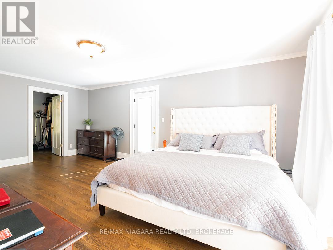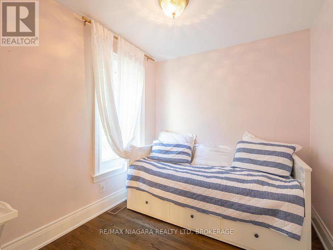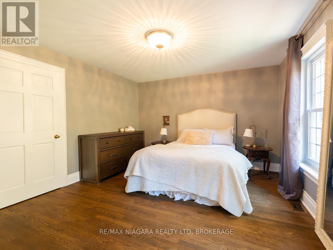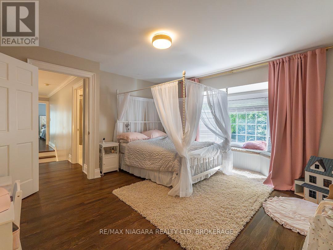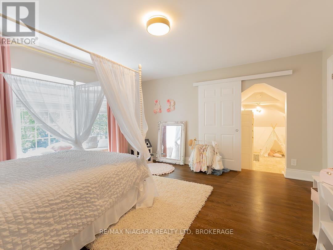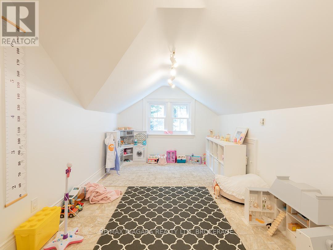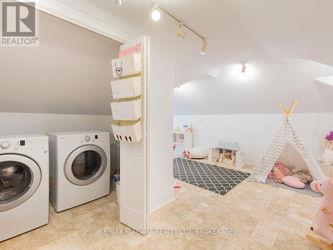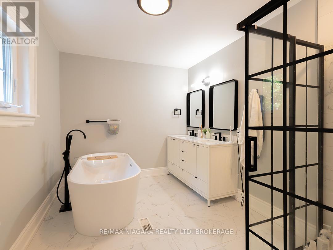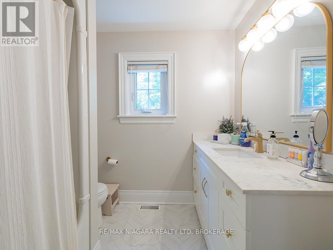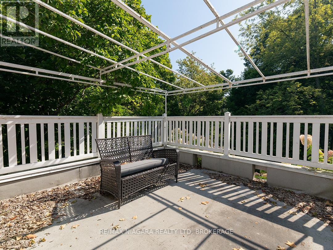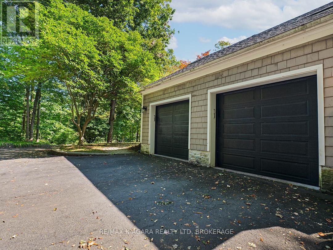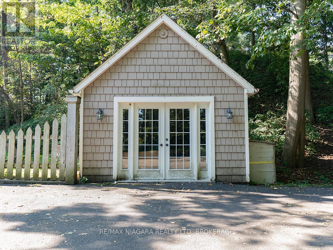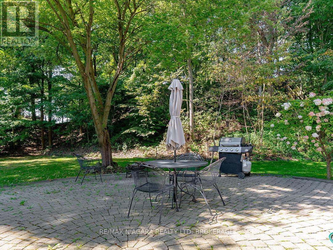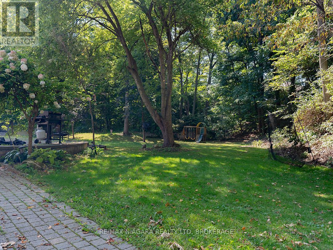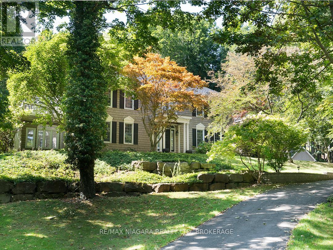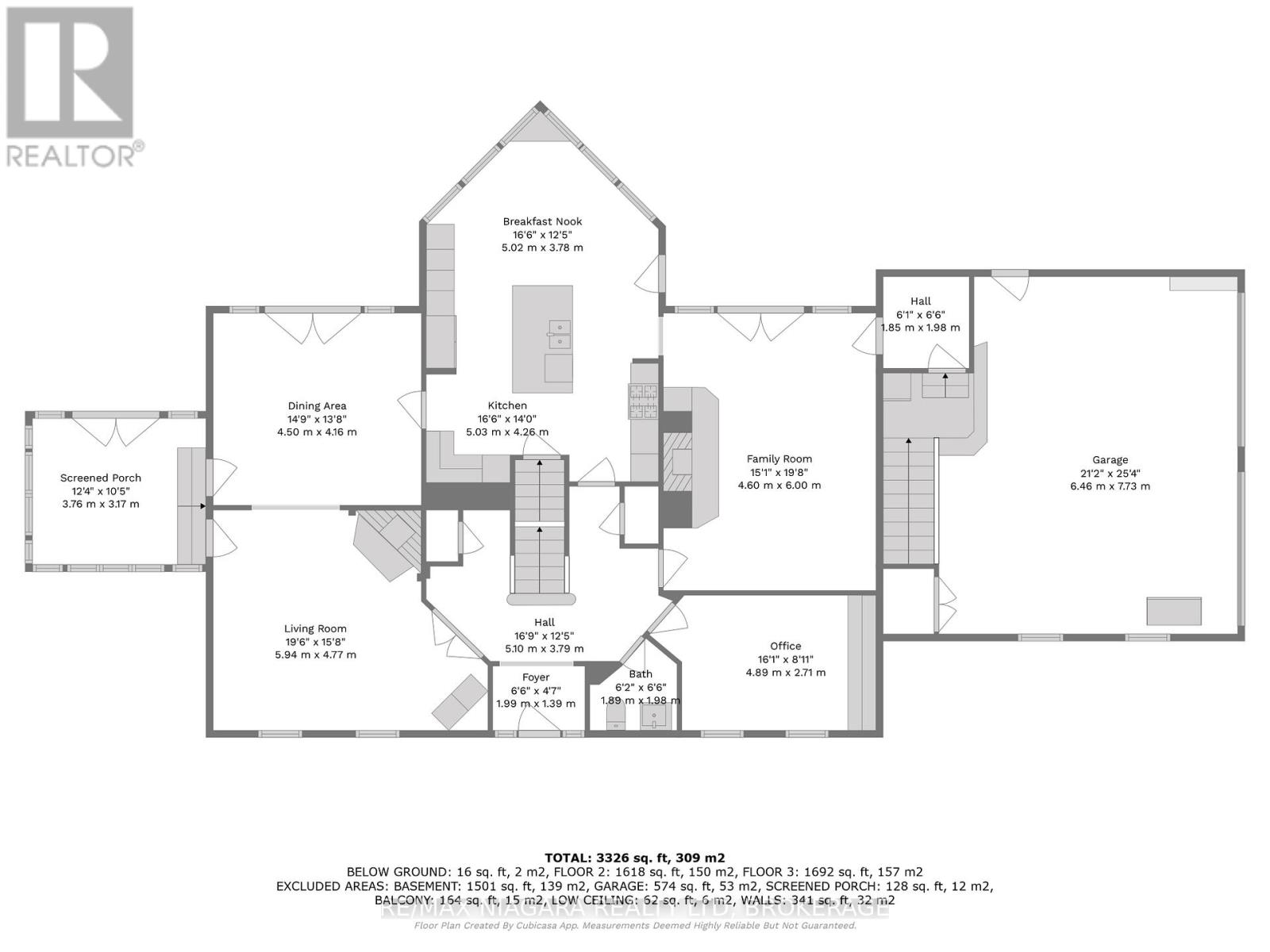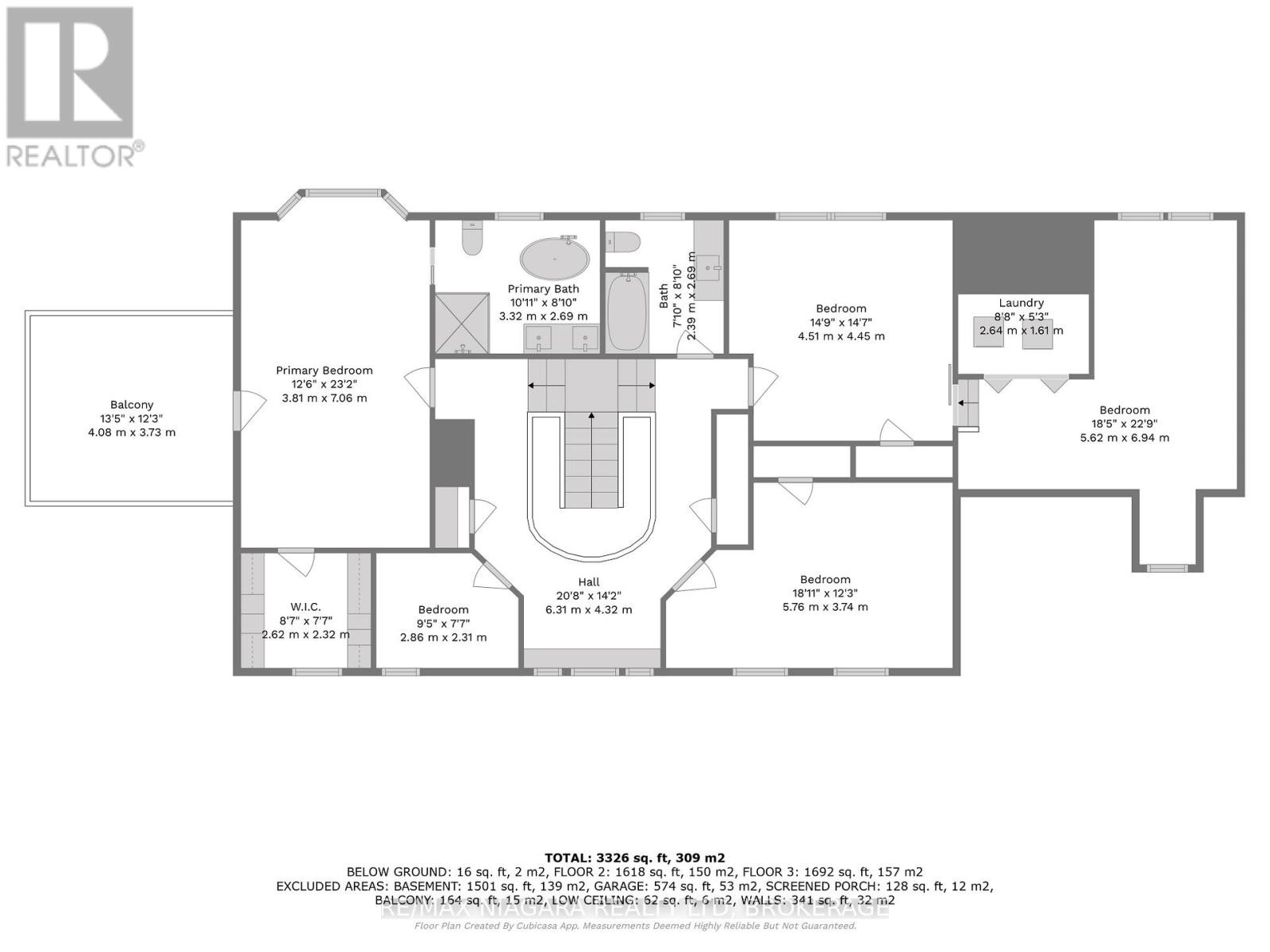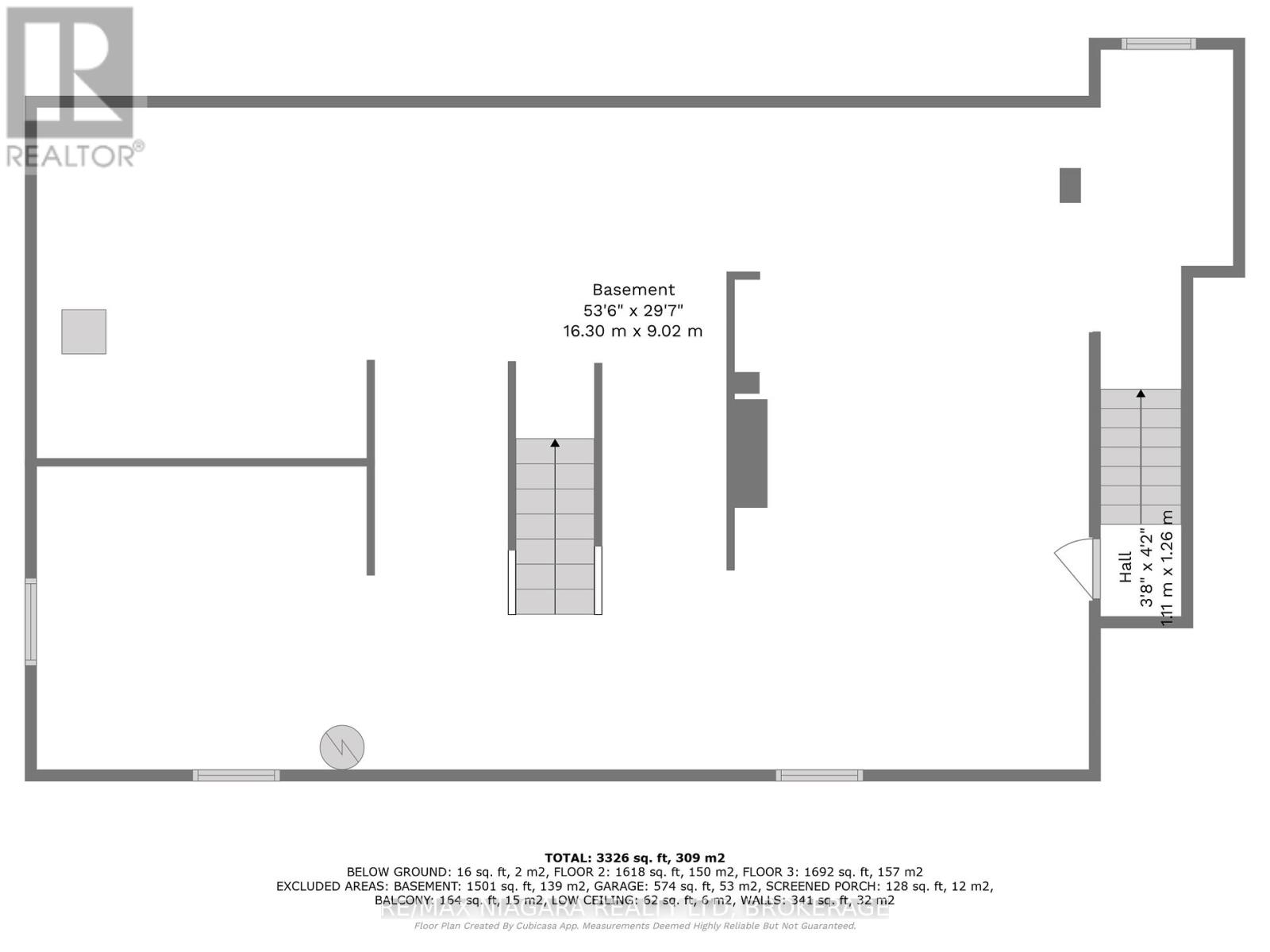5 Bedroom
4 Bathroom
3500 - 5000 sqft
Fireplace
Central Air Conditioning
Forced Air
$5,000 Monthly
Camelot Hill Estate for Lease. This home is an excellent solution for executives on temporary assignment, those in between moves, or anyone looking for a fully appointed residence while building or relocating. Set on 1.2 acres of manicured grounds framed by mature trees, this custom-built Georgian Colonial offers over 3,700 square feet of timeless design and refined living space. Perched on a hillside overlooking winding Lakeshore Road West, this home has a dominant presence and is just outside of the lakeside town of Port Colborne.The columned entrance leads to a grand foyer that introduces a sweeping oak staircase and flows into formal living and dining rooms, each anchored by classic detailing. A main-floor office, sun-filled Florida room with French doors to the terrace, and a warm family room provide both formal and casual spaces. The kitchen, updated with new cabinets and flooring in 2022, blends tradition with modern function granite counters, high-end appliances, and an adjoining breakfast area overlooking the grounds.The upper level has 4-5 spacious bedrooms and 2.5 updated baths. Restored hardwood floors, two fireplaces, and an abundance of natural light reinforce the homes enduring character. The lower level is unfinished. Extensive updates include: new roof (2021), new windows and doors (2022), garage doors, lighting, and a new water system. A dedicated internet tower ensures reliable high-speed connectivity.The landscaped property is equally impressive with terraces, gardens, and a heated garden shed all creating spaces for gathering, relaxing or creating, while nearby lake access at Cedar Crest Road connects you to sandy Camelot Beach and the shoreline of Lake Erie.10187 Lakeshore Road is an unmatched, exceptional estate in a serene wooded setting. This home is also offered for sale. (id:14833)
Property Details
|
MLS® Number
|
X12432998 |
|
Property Type
|
Single Family |
|
Community Name
|
880 - Lakeshore |
|
Amenities Near By
|
Beach, Golf Nearby, Schools, Park |
|
Parking Space Total
|
8 |
|
Structure
|
Patio(s), Shed |
Building
|
Bathroom Total
|
4 |
|
Bedrooms Above Ground
|
4 |
|
Bedrooms Below Ground
|
1 |
|
Bedrooms Total
|
5 |
|
Age
|
16 To 30 Years |
|
Amenities
|
Fireplace(s) |
|
Appliances
|
Water Heater, Water Softener |
|
Basement Development
|
Unfinished |
|
Basement Type
|
N/a (unfinished) |
|
Construction Style Attachment
|
Detached |
|
Cooling Type
|
Central Air Conditioning |
|
Exterior Finish
|
Vinyl Siding, Wood |
|
Fireplace Present
|
Yes |
|
Fireplace Total
|
2 |
|
Flooring Type
|
Hardwood |
|
Foundation Type
|
Poured Concrete |
|
Half Bath Total
|
1 |
|
Heating Fuel
|
Natural Gas |
|
Heating Type
|
Forced Air |
|
Stories Total
|
2 |
|
Size Interior
|
3500 - 5000 Sqft |
|
Type
|
House |
Parking
Land
|
Acreage
|
No |
|
Land Amenities
|
Beach, Golf Nearby, Schools, Park |
|
Sewer
|
Septic System |
Rooms
| Level |
Type |
Length |
Width |
Dimensions |
|
Second Level |
Games Room |
4.41 m |
4.23 m |
4.41 m x 4.23 m |
|
Second Level |
Recreational, Games Room |
8.83 m |
4.84 m |
8.83 m x 4.84 m |
|
Second Level |
Primary Bedroom |
6.33 m |
3.65 m |
6.33 m x 3.65 m |
|
Second Level |
Bedroom 2 |
5.66 m |
3.81 m |
5.66 m x 3.81 m |
|
Second Level |
Bedroom 3 |
4.41 m |
4.23 m |
4.41 m x 4.23 m |
|
Second Level |
Bedroom 4 |
2.98 m |
4.23 m |
2.98 m x 4.23 m |
|
Ground Level |
Living Room |
5.06 m |
4.48 m |
5.06 m x 4.48 m |
|
Ground Level |
Dining Room |
5.94 m |
4.39 m |
5.94 m x 4.39 m |
|
Ground Level |
Family Room |
4.54 m |
2.74 m |
4.54 m x 2.74 m |
|
Ground Level |
Kitchen |
7.04 m |
5.12 m |
7.04 m x 5.12 m |
|
Ground Level |
Sunroom |
3.84 m |
3.35 m |
3.84 m x 3.35 m |
|
Ground Level |
Office |
3.99 m |
2.83 m |
3.99 m x 2.83 m |
https://www.realtor.ca/real-estate/28926500/10187-lakeshore-road-w-wainfleet-lakeshore-880-lakeshore

