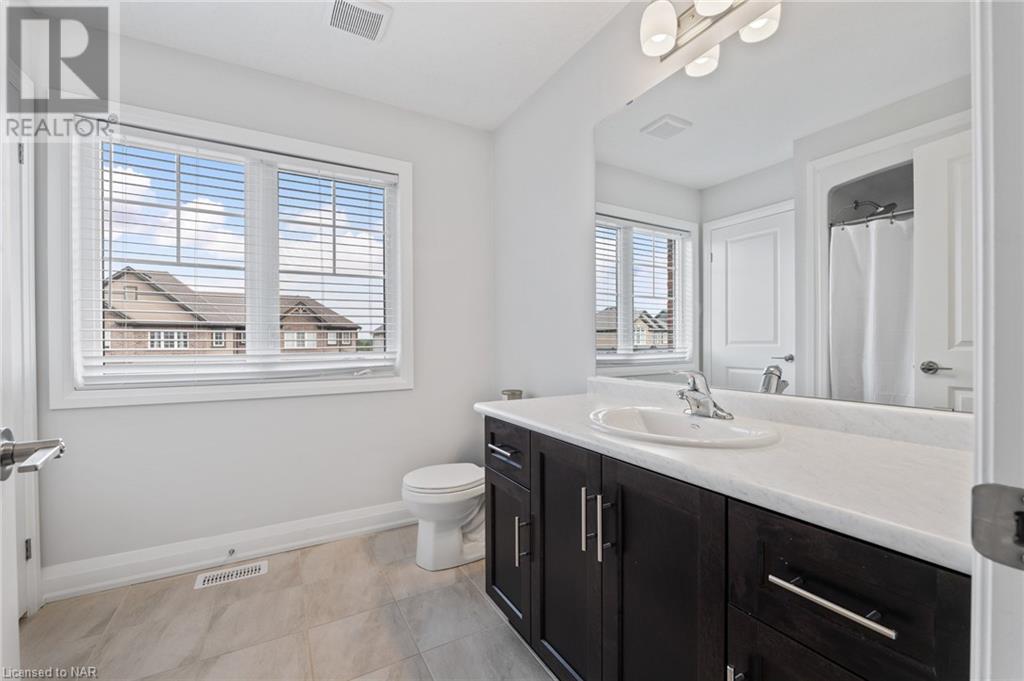3 Bedroom
3 Bathroom
1730 sqft
2 Level
Central Air Conditioning
Forced Air
$749,900
Introducing 112 Bur Oak Drive. A beautifully built end unit townhome, located in the sought after neighbourhood of Confederation Heights. This home boasts 3 bedrooms 2.5 bathrooms with the added convenience of a second floor loft. Additional highlights include stainless steel appliances, quartz counter tops, sliding patio doors off kitchen and conveniently close to bus stops, Brock university as well as minutes from hwy 406. This home is still under Tarion warranty and has an unfinished basement awaiting your personalization. (id:14833)
Property Details
|
MLS® Number
|
40610781 |
|
Property Type
|
Single Family |
|
Equipment Type
|
Furnace, Water Heater |
|
Parking Space Total
|
3 |
|
Rental Equipment Type
|
Furnace, Water Heater |
Building
|
Bathroom Total
|
3 |
|
Bedrooms Above Ground
|
3 |
|
Bedrooms Total
|
3 |
|
Architectural Style
|
2 Level |
|
Basement Development
|
Unfinished |
|
Basement Type
|
Full (unfinished) |
|
Construction Style Attachment
|
Semi-detached |
|
Cooling Type
|
Central Air Conditioning |
|
Exterior Finish
|
Brick |
|
Foundation Type
|
Poured Concrete |
|
Half Bath Total
|
1 |
|
Heating Fuel
|
Natural Gas |
|
Heating Type
|
Forced Air |
|
Stories Total
|
2 |
|
Size Interior
|
1730 Sqft |
|
Type
|
House |
|
Utility Water
|
Municipal Water |
Parking
Land
|
Acreage
|
No |
|
Sewer
|
Municipal Sewage System |
|
Size Depth
|
100 Ft |
|
Size Frontage
|
26 Ft |
|
Size Total Text
|
Under 1/2 Acre |
|
Zoning Description
|
Wn-r2 |
Rooms
| Level |
Type |
Length |
Width |
Dimensions |
|
Second Level |
Loft |
|
|
8'5'' x 9'4'' |
|
Second Level |
4pc Bathroom |
|
|
Measurements not available |
|
Second Level |
Bedroom |
|
|
10'4'' x 9'5'' |
|
Second Level |
Bedroom |
|
|
10'4'' x 9'5'' |
|
Second Level |
Primary Bedroom |
|
|
12'0'' x 14'0'' |
|
Second Level |
Full Bathroom |
|
|
Measurements not available |
|
Main Level |
Great Room |
|
|
20'6'' x 10'10'' |
|
Main Level |
2pc Bathroom |
|
|
Measurements not available |
|
Main Level |
Kitchen |
|
|
10'6'' x 7'8'' |
|
Main Level |
Dinette |
|
|
10'2'' x 7'8'' |
https://www.realtor.ca/real-estate/27091127/112-bur-oak-drive-thorold



























