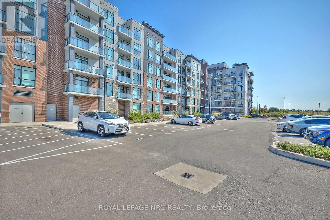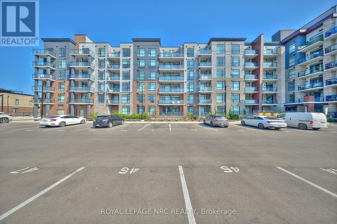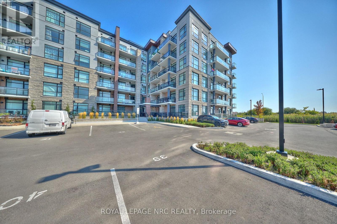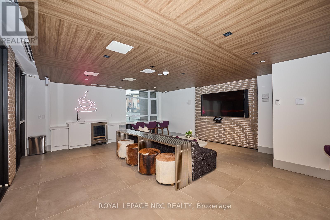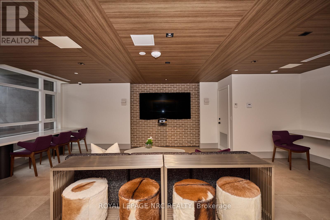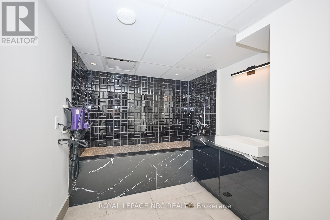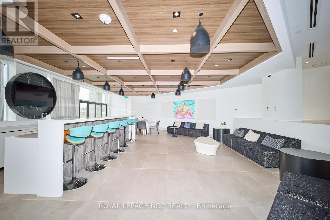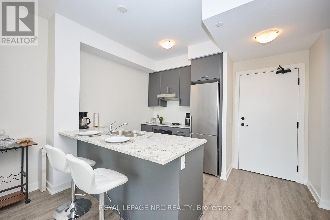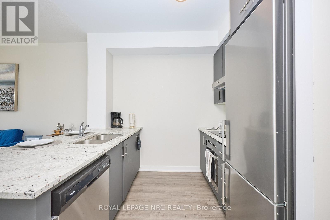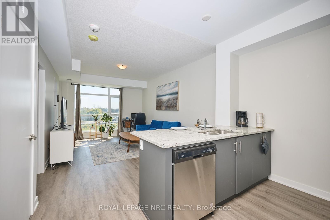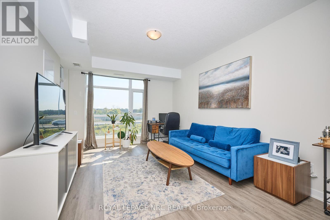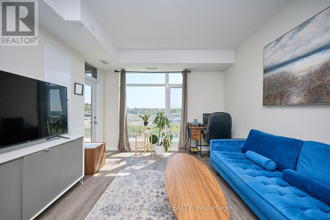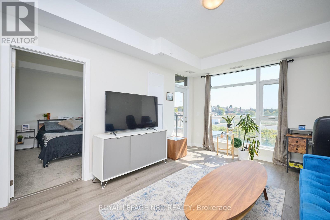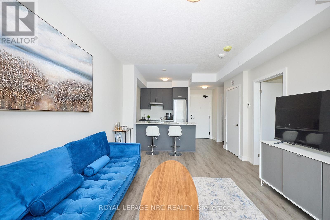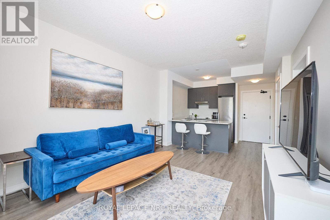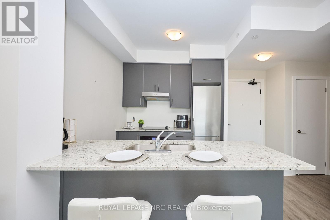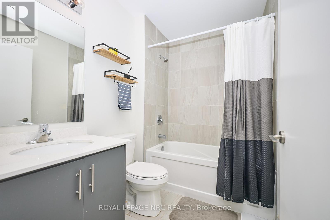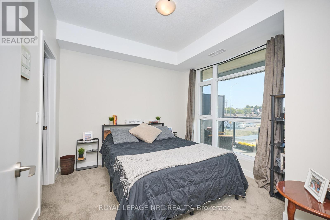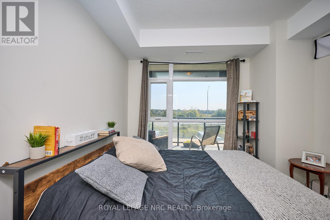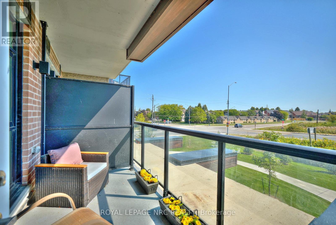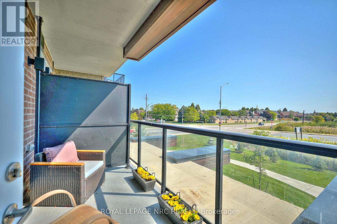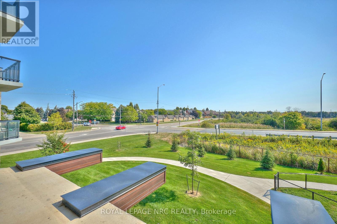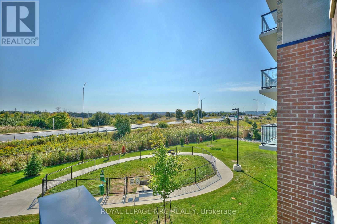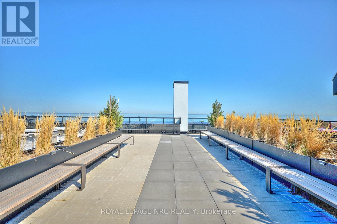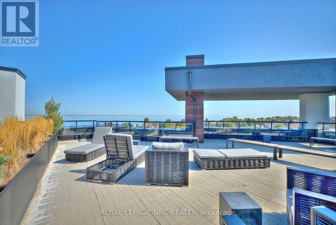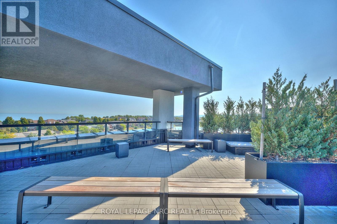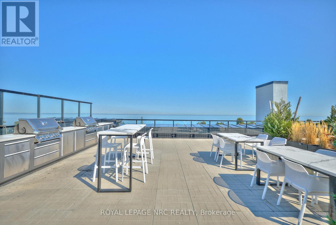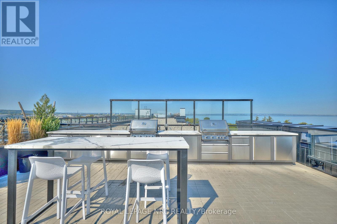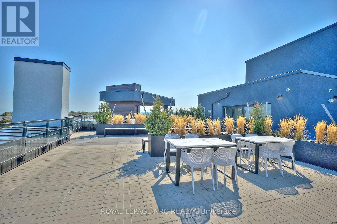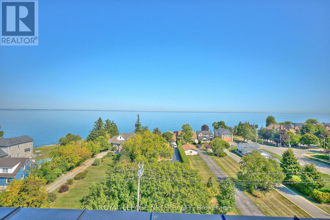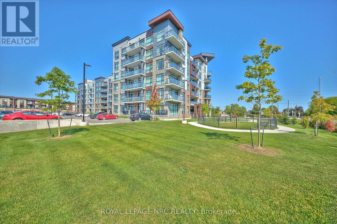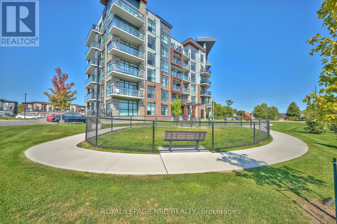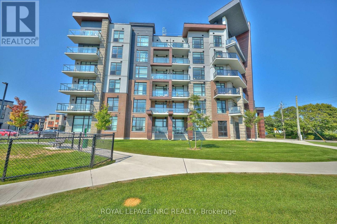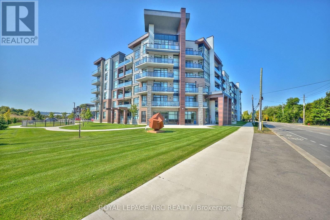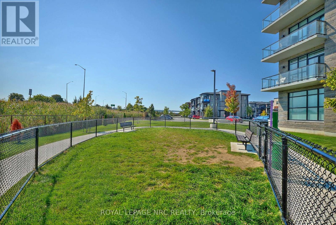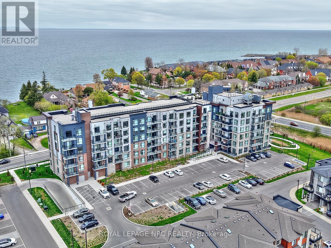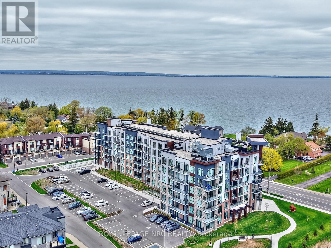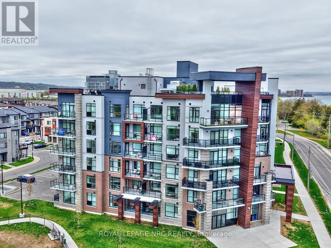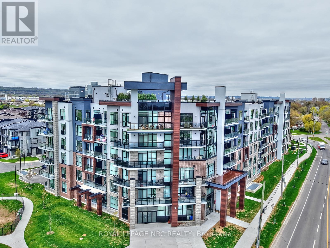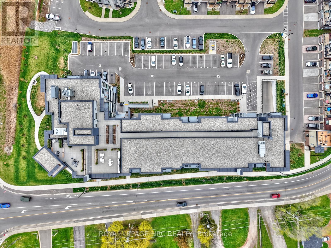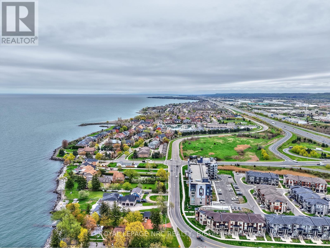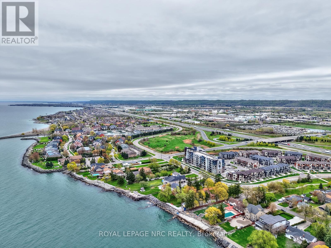221 - 600 North Service Road Hamilton (Lakeshore), Ontario L8E 0L2
$434,900Maintenance, Water, Common Area Maintenance, Insurance, Parking
$293.22 Monthly
Maintenance, Water, Common Area Maintenance, Insurance, Parking
$293.22 MonthlyExperience elevated condo living in this beautifully designed suite built by the renowned Desantis Homes. Featuring a spacious open-concept layout, this residence is adorned with chic finishes and large windows that flood the space with natural light. The kitchen is both stylish and functional, complete with a breakfast bar perfect for casual dining, while in-suite laundry adds everyday convenience. Step outside to a generously sized balcony that offers additional living space ideal for relaxing or entertaining. This unit includes a dedicated underground parking spot and a private storage locker, offering both security and convenience for your lifestyle. Residents enjoy access to an impressive array of building amenities, including a rooftop terrace with breathtaking views of Lake Ontario, outfitted with BBQs, loungers, and a welcoming seating area. Pet lovers will appreciate the on-site dog park and pet grooming spa, while the media room and party room provide space for social gatherings and entertainment. Located in a prime spot for commuters, this home is just minutes from the QEW and within walking distance to the lake, blending convenience with lifestyle in one exceptional package. (id:14833)
Property Details
| MLS® Number | X12438189 |
| Property Type | Single Family |
| Community Name | Lakeshore |
| Community Features | Pet Restrictions |
| Equipment Type | Water Heater |
| Features | Elevator, Carpet Free, In Suite Laundry |
| Parking Space Total | 1 |
| Rental Equipment Type | Water Heater |
| Water Front Name | Lake Ontario |
Building
| Bathroom Total | 1 |
| Bedrooms Above Ground | 1 |
| Bedrooms Total | 1 |
| Age | 0 To 5 Years |
| Amenities | Exercise Centre, Party Room, Visitor Parking, Separate Heating Controls, Separate Electricity Meters, Storage - Locker |
| Appliances | Blinds, Dishwasher, Dryer, Stove, Washer, Refrigerator |
| Cooling Type | Central Air Conditioning |
| Exterior Finish | Stucco, Brick |
| Heating Fuel | Electric |
| Heating Type | Heat Pump |
| Size Interior | 600 - 699 Sqft |
| Type | Apartment |
Parking
| Underground | |
| Garage |
Land
| Acreage | No |
Rooms
| Level | Type | Length | Width | Dimensions |
|---|---|---|---|---|
| Main Level | Kitchen | 2.75 m | 2.44 m | 2.75 m x 2.44 m |
| Main Level | Living Room | 4.9 m | 3.38 m | 4.9 m x 3.38 m |
| Main Level | Bathroom | Measurements not available |
https://www.realtor.ca/real-estate/28937061/221-600-north-service-road-hamilton-lakeshore-lakeshore

