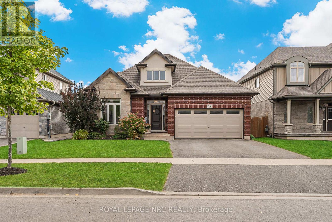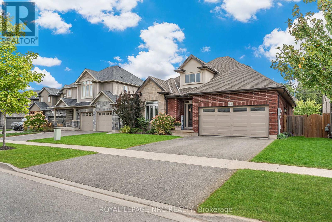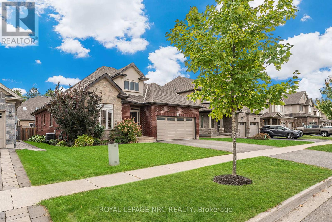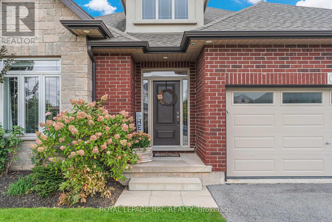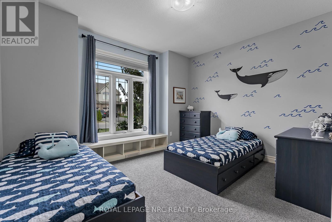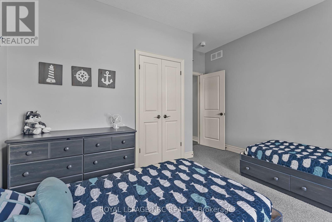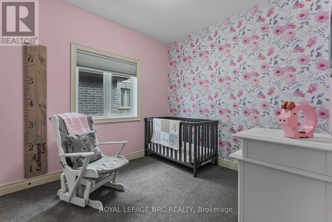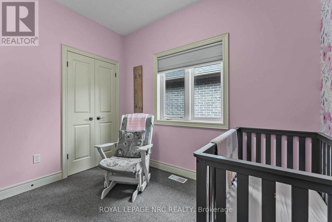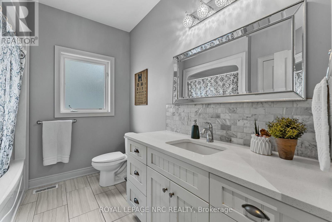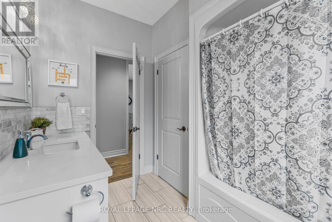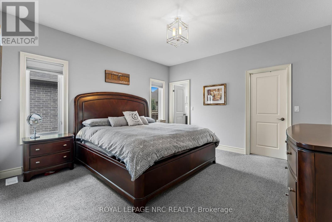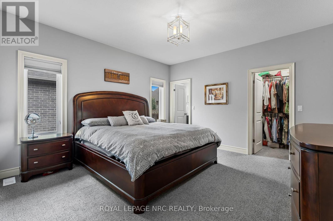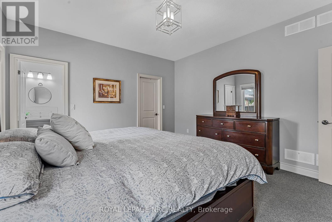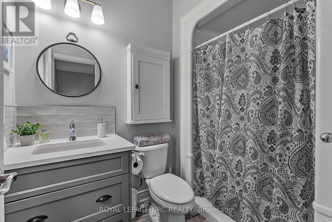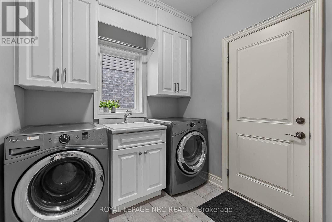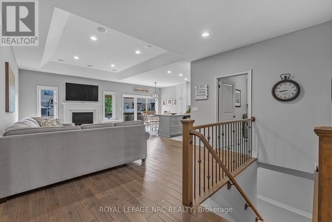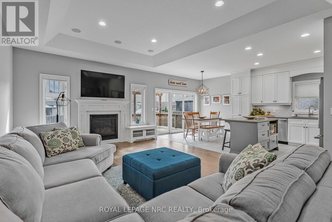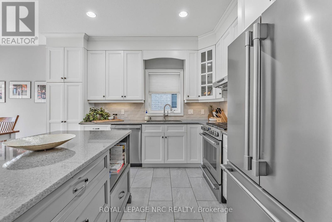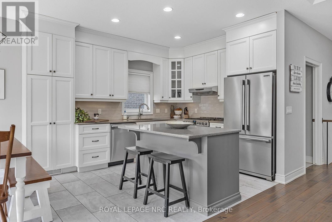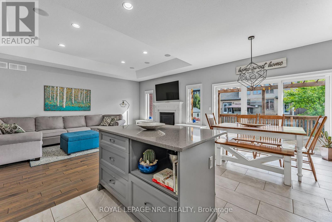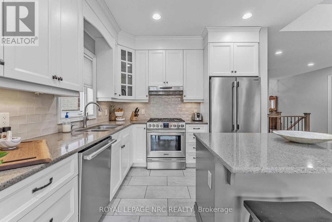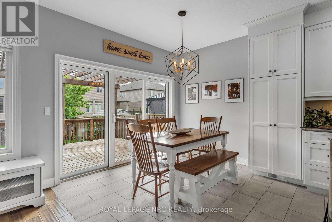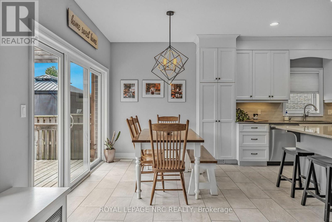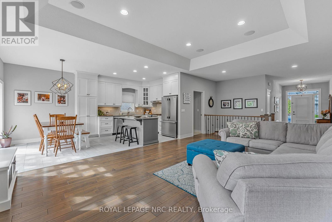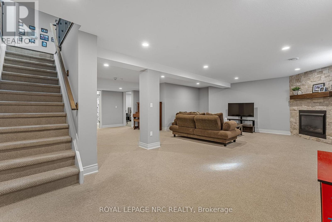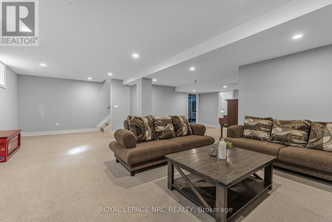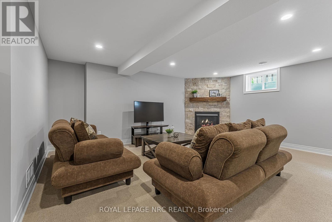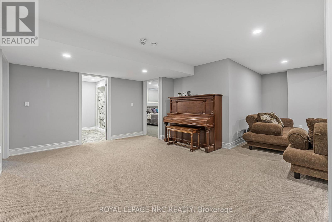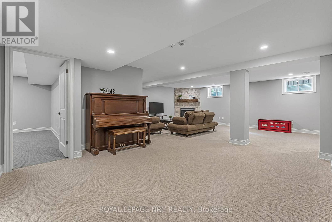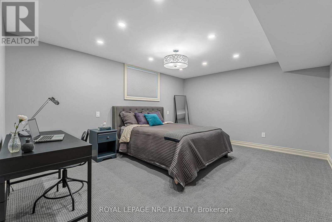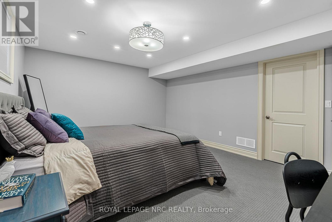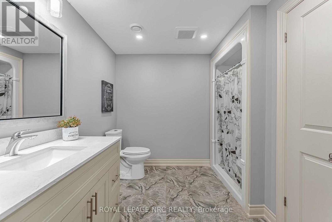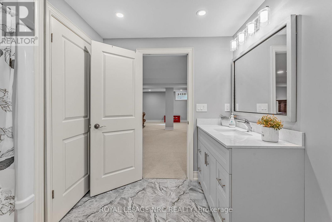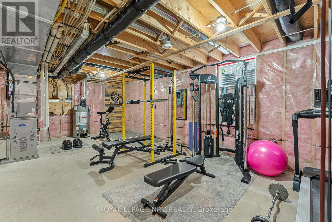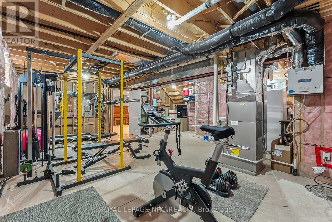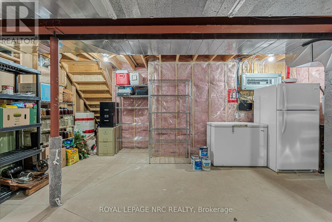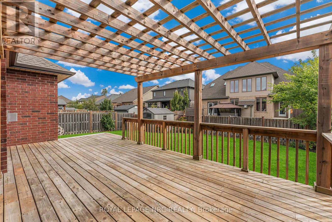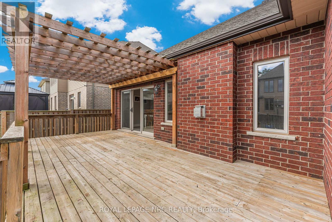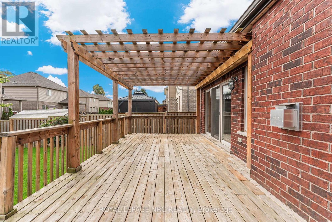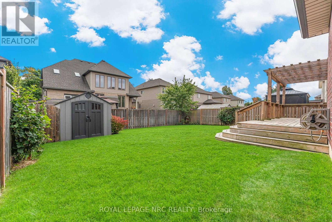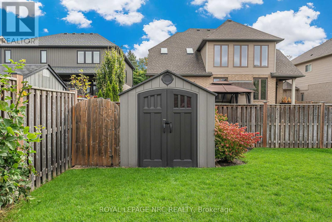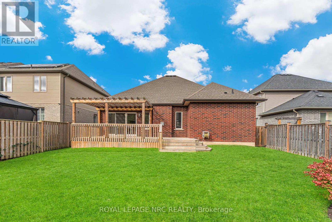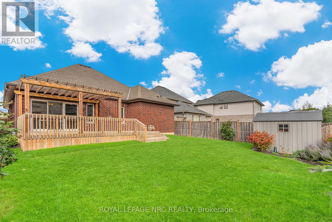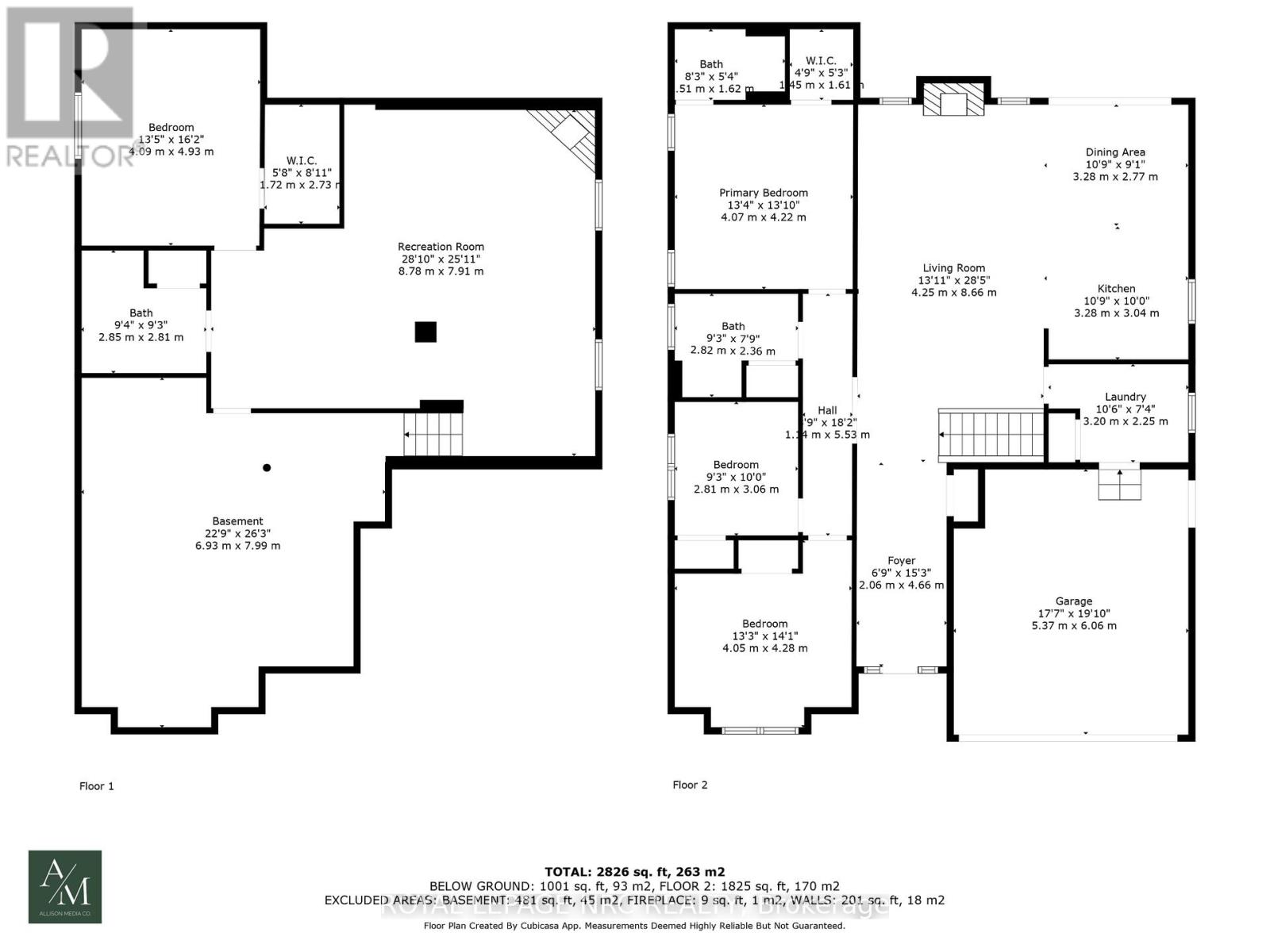4 Bedroom
3 Bathroom
1500 - 2000 sqft
Bungalow
Fireplace
Central Air Conditioning
Forced Air
$995,000
Nestled in the prestigious Lookout Point neighbourhood of Fonthill, this custom-built 1625 sqft brick and stone bungalow built in 2016 by Policella Homes combines timeless style with modern comfort. A generous foyer welcomes guests into the home and leads to the open-concept kitchen, dining, and living area which is thoughtfully designed for family living. The kitchen has timeless shaker style cabinets, stainless steel appliances including gas stove, and a large island with quartz counters. The living room with engineered hardwood floors, tray ceiling, pot lights and a gas fireplace offers plenty of space for furniture. A dining area with sliding doors leads to a large deck and fully fenced backyard, ideal for kids, pets, or summer gatherings. There is a spacious primary suite with walk-in closet and private ensuite with quartz counters and 2 additional main floor bedrooms. The 4-piece bathroom has quartz counters and a linen closet for additional storage. A mudroom/laundry room with laundry tub, cabinets and a closet provide convenient direct access from the 2-car garage. The finished lower-level impresses with a large recreation room highlighted by pot lights, a gas fireplace with stone surround, and a built-in surround sound system. A guest bedroom with walk-in closet and full 3-piece bathroom with additional linen closet provide space and privacy for overnight guests. A huge storage/utility room (with potential for a gym or workshop) provide added versatility for your lifestyle. Located just minutes from downtown Fonthill, golf courses, wineries, farmers markets, trails, and top-rated schools, this home offers the best of the Niagara lifestyle while keeping you close to highways, Niagara Falls, Welland and St. Catharines. Well-maintained and move-in-ready, this property blends space, quality, and comfort in one of Niagaras premier communities. Dont miss your chance to make this rare opportunity your new family home! (id:14833)
Property Details
|
MLS® Number
|
X12432315 |
|
Property Type
|
Single Family |
|
Community Name
|
662 - Fonthill |
|
Amenities Near By
|
Park, Golf Nearby |
|
Equipment Type
|
Water Heater |
|
Parking Space Total
|
4 |
|
Rental Equipment Type
|
Water Heater |
|
Structure
|
Deck, Shed |
Building
|
Bathroom Total
|
3 |
|
Bedrooms Above Ground
|
3 |
|
Bedrooms Below Ground
|
1 |
|
Bedrooms Total
|
4 |
|
Age
|
6 To 15 Years |
|
Amenities
|
Fireplace(s) |
|
Appliances
|
Central Vacuum, Dishwasher, Dryer, Stove, Washer, Window Coverings, Refrigerator |
|
Architectural Style
|
Bungalow |
|
Basement Development
|
Finished |
|
Basement Type
|
N/a (finished) |
|
Construction Style Attachment
|
Detached |
|
Cooling Type
|
Central Air Conditioning |
|
Exterior Finish
|
Brick, Stone |
|
Fireplace Present
|
Yes |
|
Fireplace Total
|
2 |
|
Foundation Type
|
Poured Concrete |
|
Heating Fuel
|
Natural Gas |
|
Heating Type
|
Forced Air |
|
Stories Total
|
1 |
|
Size Interior
|
1500 - 2000 Sqft |
|
Type
|
House |
|
Utility Water
|
Municipal Water |
Parking
Land
|
Acreage
|
No |
|
Fence Type
|
Fenced Yard |
|
Land Amenities
|
Park, Golf Nearby |
|
Sewer
|
Sanitary Sewer |
|
Size Depth
|
115 Ft ,10 In |
|
Size Frontage
|
50 Ft ,2 In |
|
Size Irregular
|
50.2 X 115.9 Ft |
|
Size Total Text
|
50.2 X 115.9 Ft |
Rooms
| Level |
Type |
Length |
Width |
Dimensions |
|
Basement |
Bedroom |
3.86 m |
4.83 m |
3.86 m x 4.83 m |
|
Basement |
Utility Room |
6.93 m |
7.99 m |
6.93 m x 7.99 m |
|
Basement |
Bathroom |
2.69 m |
2.79 m |
2.69 m x 2.79 m |
|
Basement |
Recreational, Games Room |
8.78 m |
7.91 m |
8.78 m x 7.91 m |
|
Main Level |
Living Room |
8.12 m |
4.29 m |
8.12 m x 4.29 m |
|
Main Level |
Kitchen |
3.28 m |
3.05 m |
3.28 m x 3.05 m |
|
Main Level |
Dining Room |
3.28 m |
2.77 m |
3.28 m x 2.77 m |
|
Main Level |
Primary Bedroom |
4.07 m |
4.22 m |
4.07 m x 4.22 m |
|
Main Level |
Bathroom |
2.51 m |
1.62 m |
2.51 m x 1.62 m |
|
Main Level |
Bedroom 2 |
2.81 m |
3.06 m |
2.81 m x 3.06 m |
|
Main Level |
Bedroom 3 |
4.05 m |
4.28 m |
4.05 m x 4.28 m |
|
Main Level |
Bathroom |
2.82 m |
2.36 m |
2.82 m x 2.36 m |
|
Main Level |
Laundry Room |
3.2 m |
2.25 m |
3.2 m x 2.25 m |
https://www.realtor.ca/real-estate/28925119/23-abbott-place-pelham-fonthill-662-fonthill

