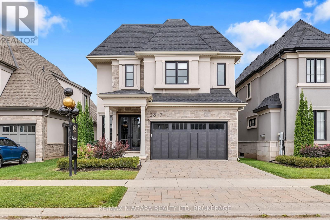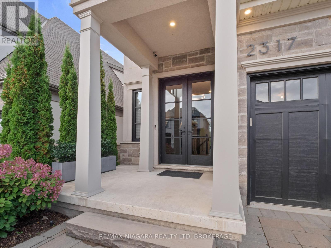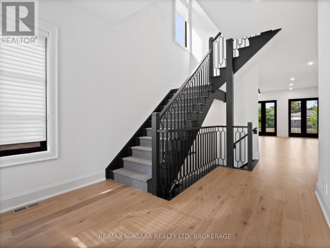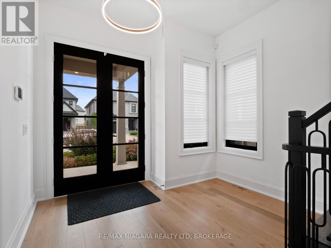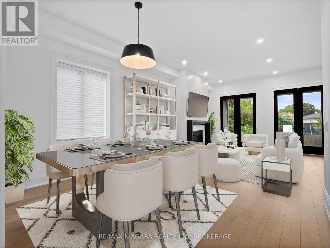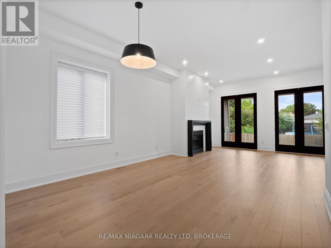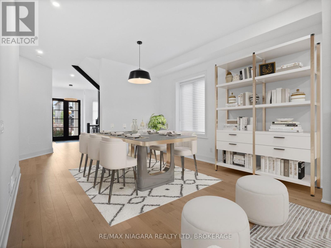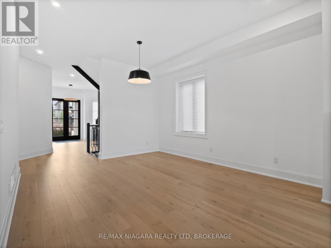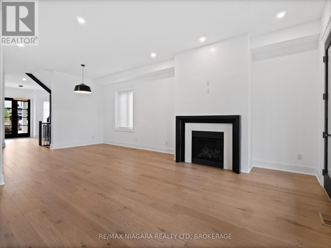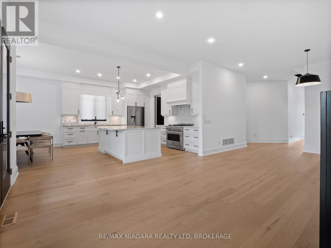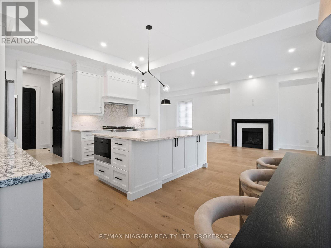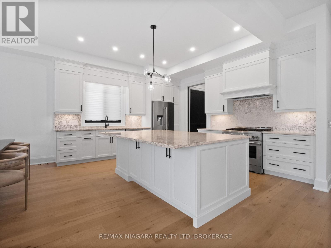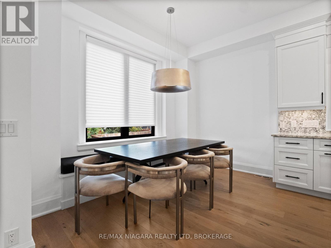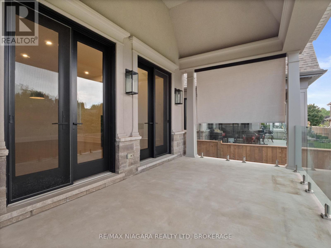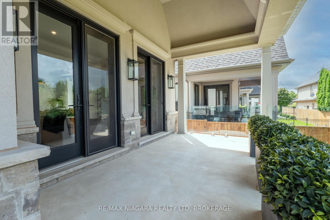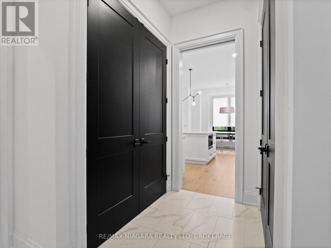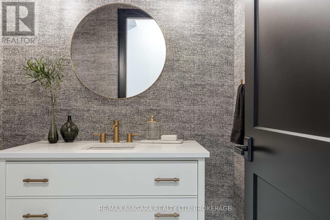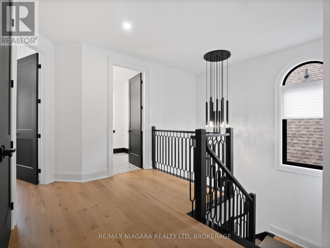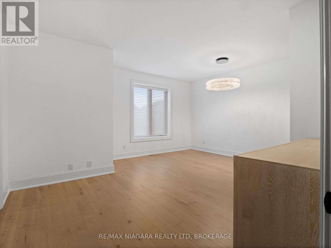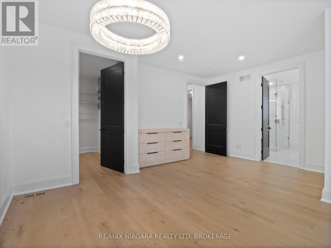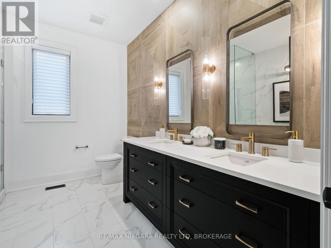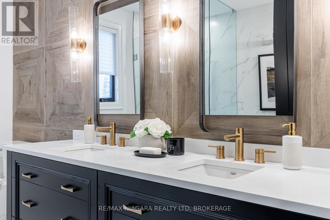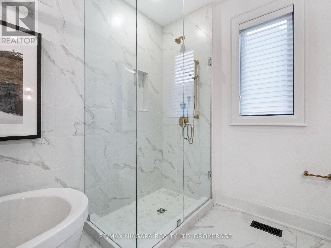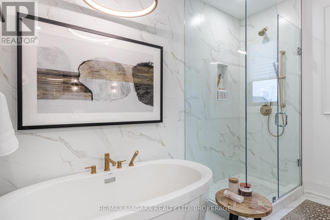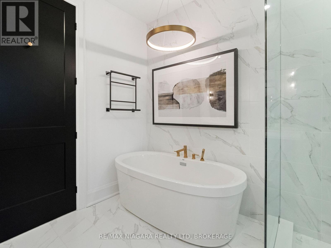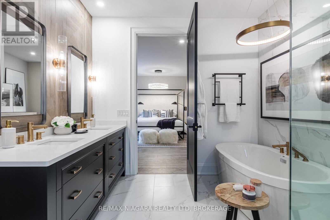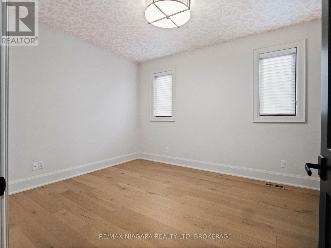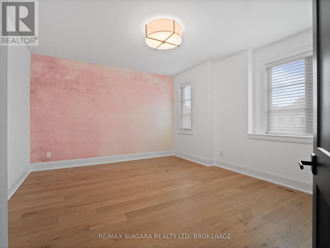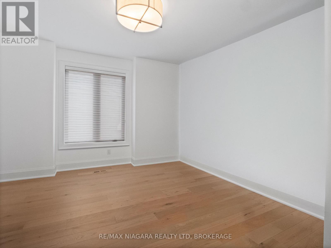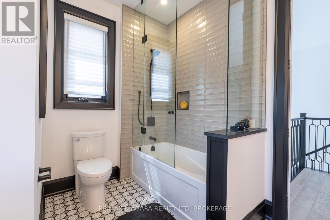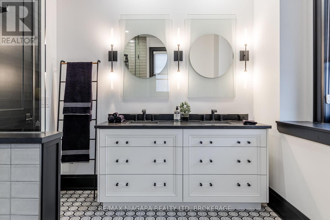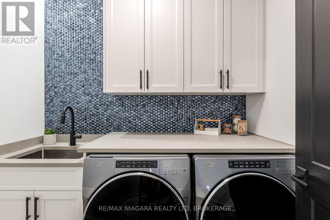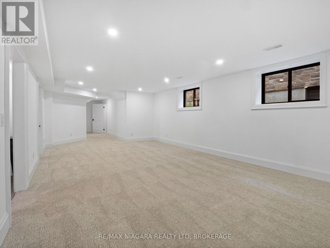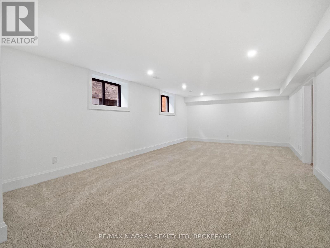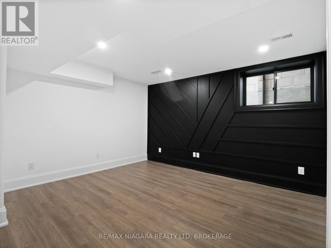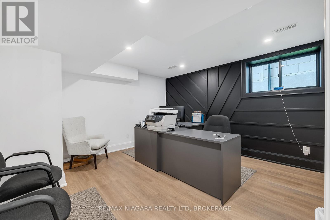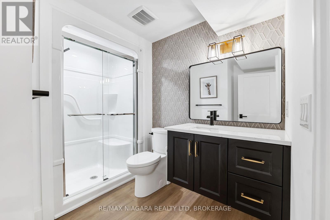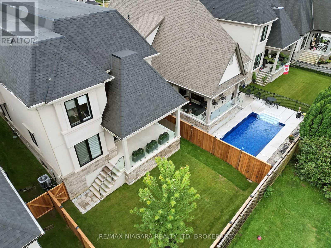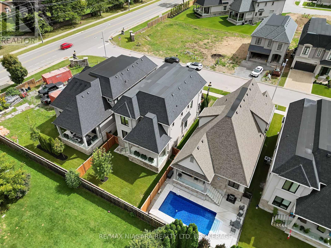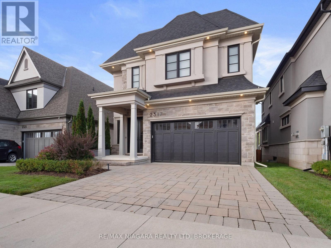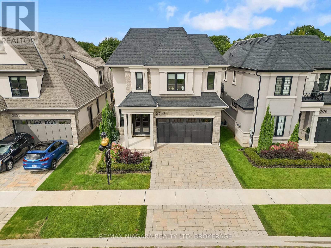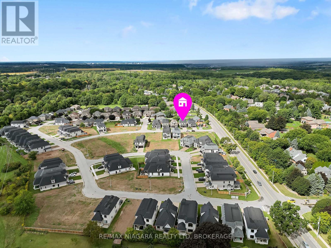2317 Terravita Drive Niagara Falls (Stamford), Ontario L2J 0E9
$1,499,000
$70,000 Anniversary Savings- Now Priced at $1,429,000. Stunning Cascata Model Home in Highly Sought-After Niagara Location. Welcome to your dream home. This luxurious 5-bedroom, 4-bath residence is beautifully finished from top to bottom and loaded with premium upgrades. Step inside to soaring 10-foot ceilings on the main floor and 9-foot ceilings upstairs, creating a spacious and airy atmosphere. The heart of the home is the gourmet chefs kitchen, featuring high-end Jenn-Air appliances, Cambria quartz countertops, quartz backsplash, oversized island, custom cabinetry, a charming dinette with window bench, and plenty of natural light in the open-concept layout. Upstairs the primary suite is your own retreat, complete with a spa-inspired 5-piece ensuite and walk-in closet, three additional bedrooms, another 5-piece bath, and a convenient laundry room. The finished lower level expands your living space with a large rec room, additional bedroom, 3-piece bath, and storage area. Notable upgrades include: Elegant stone & stucco exterior, 8' interior doors, Engineered hardwood, porcelain tile flooring, Gas fireplace in the living room, Paver driveway, irrigation system, Pot lights & professional landscaping. Outdoor living is equally impressive with a covered concrete patio finished with glass railings, fully fenced yard, and plenty of space to relax or entertain. Located just minutes from Niagara-on-the-Lake, award-winning wineries, golf courses, fine dining, outlet shopping, walking trails, casinos, and top schools, this home offers the perfect blend of luxury and lifestyle. Enjoy the lifestyle that Terravita has to offer. This home simply cannot be built for this price. Ready for Immediate Occupancy. (id:14833)
Open House
This property has open houses!
12:00 pm
Ends at:4:00 pm
12:00 pm
Ends at:4:00 pm
Property Details
| MLS® Number | X12431777 |
| Property Type | Single Family |
| Community Name | 206 - Stamford |
| Amenities Near By | Golf Nearby, Park |
| Equipment Type | Water Heater |
| Parking Space Total | 4 |
| Rental Equipment Type | Water Heater |
| Structure | Patio(s) |
Building
| Bathroom Total | 4 |
| Bedrooms Above Ground | 4 |
| Bedrooms Below Ground | 1 |
| Bedrooms Total | 5 |
| Amenities | Fireplace(s) |
| Appliances | Garage Door Opener Remote(s), Central Vacuum, Dishwasher, Dryer, Garage Door Opener, Microwave, Hood Fan, Stove, Washer, Wine Fridge, Refrigerator |
| Basement Development | Finished |
| Basement Type | N/a (finished) |
| Construction Style Attachment | Detached |
| Cooling Type | Central Air Conditioning |
| Exterior Finish | Stone, Stucco |
| Fire Protection | Alarm System |
| Fireplace Present | Yes |
| Fireplace Total | 1 |
| Foundation Type | Poured Concrete |
| Half Bath Total | 1 |
| Heating Fuel | Natural Gas |
| Heating Type | Forced Air |
| Stories Total | 2 |
| Size Interior | 2500 - 3000 Sqft |
| Type | House |
| Utility Water | Municipal Water |
Parking
| Attached Garage | |
| Garage |
Land
| Acreage | No |
| Fence Type | Fully Fenced, Fenced Yard |
| Land Amenities | Golf Nearby, Park |
| Landscape Features | Landscaped, Lawn Sprinkler |
| Sewer | Sanitary Sewer |
| Size Depth | 105 Ft |
| Size Frontage | 39 Ft |
| Size Irregular | 39 X 105 Ft |
| Size Total Text | 39 X 105 Ft |
Rooms
| Level | Type | Length | Width | Dimensions |
|---|---|---|---|---|
| Second Level | Primary Bedroom | 5.54 m | 3.69 m | 5.54 m x 3.69 m |
| Second Level | Bedroom 2 | 3.84 m | 3.7 m | 3.84 m x 3.7 m |
| Second Level | Bedroom 3 | 4.91 m | 3.51 m | 4.91 m x 3.51 m |
| Second Level | Bedroom 4 | 3.91 m | 3.53 m | 3.91 m x 3.53 m |
| Second Level | Laundry Room | 2.31 m | 2.13 m | 2.31 m x 2.13 m |
| Basement | Recreational, Games Room | 7.72 m | 4.37 m | 7.72 m x 4.37 m |
| Main Level | Kitchen | 4.72 m | 3.96 m | 4.72 m x 3.96 m |
| Main Level | Eating Area | 3.78 m | 2.41 m | 3.78 m x 2.41 m |
| Main Level | Living Room | 4.66 m | 4.38 m | 4.66 m x 4.38 m |
| Main Level | Dining Room | 4.41 m | 4.26 m | 4.41 m x 4.26 m |
https://www.realtor.ca/real-estate/28924083/2317-terravita-drive-niagara-falls-stamford-206-stamford

