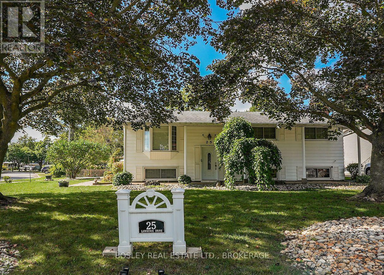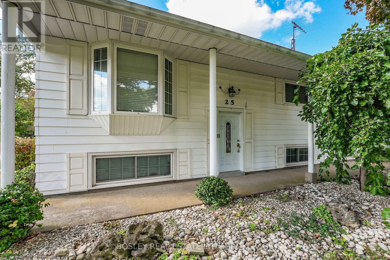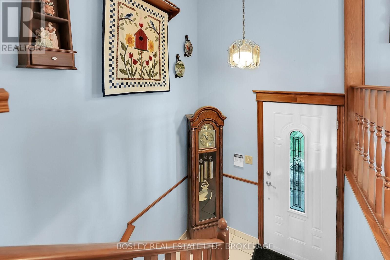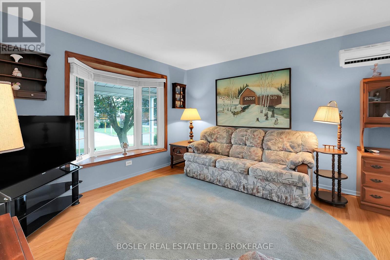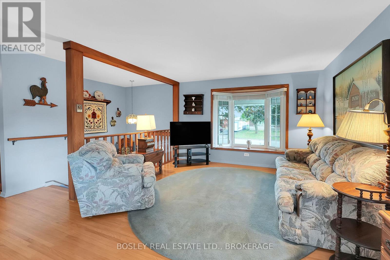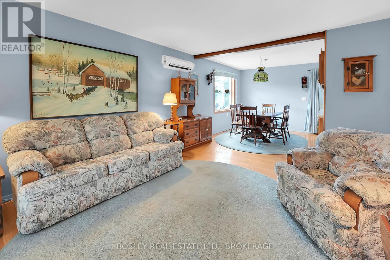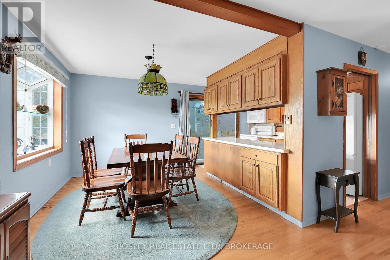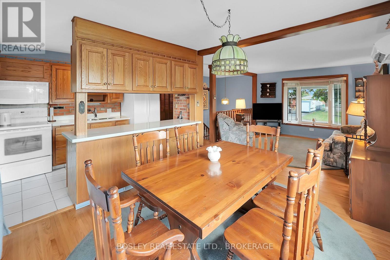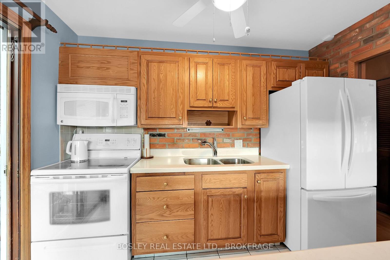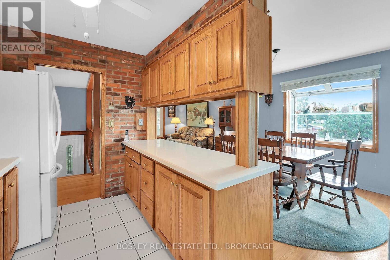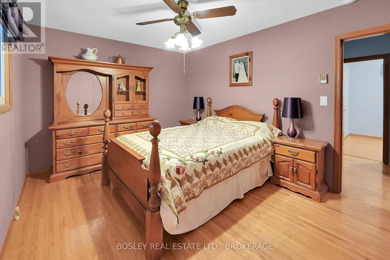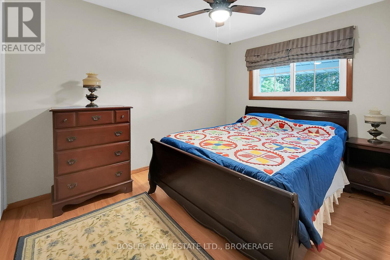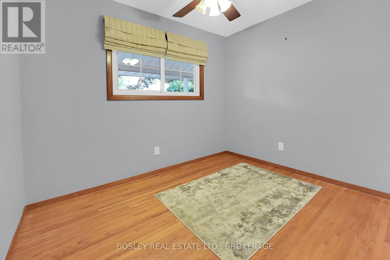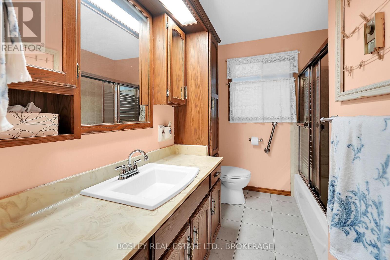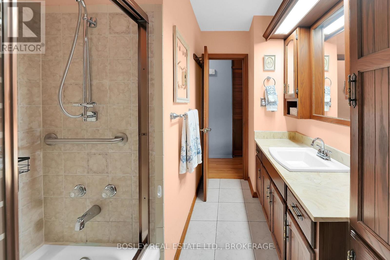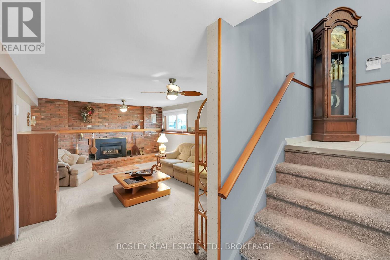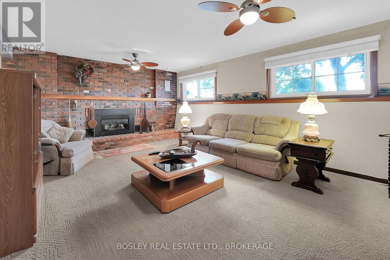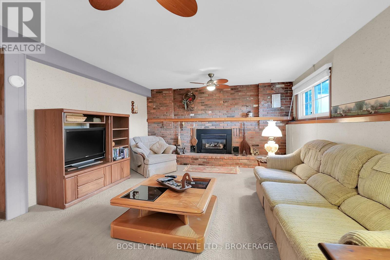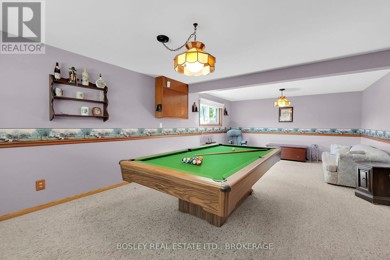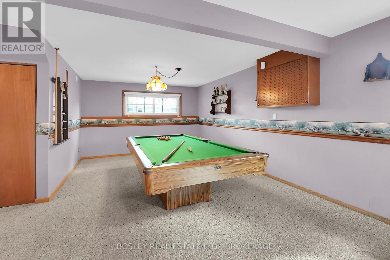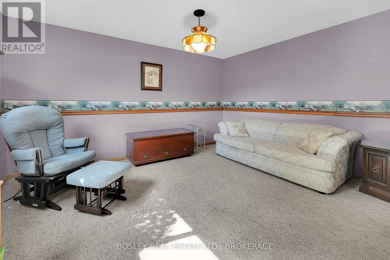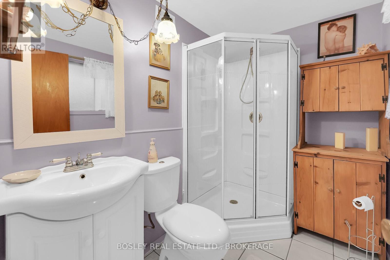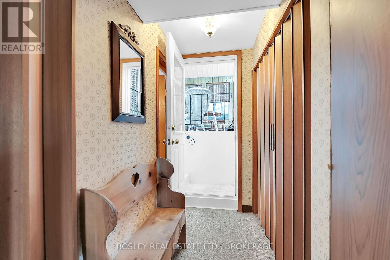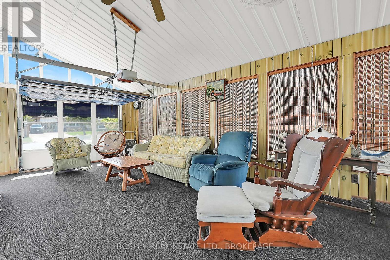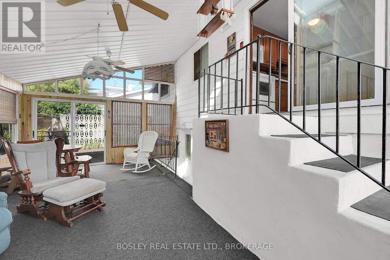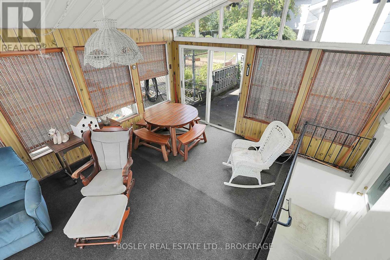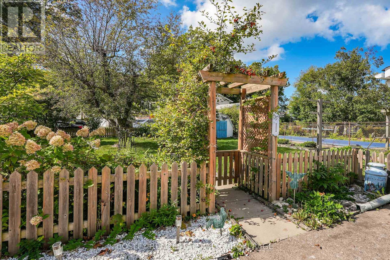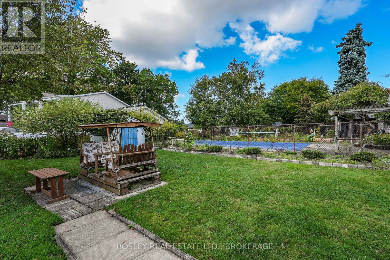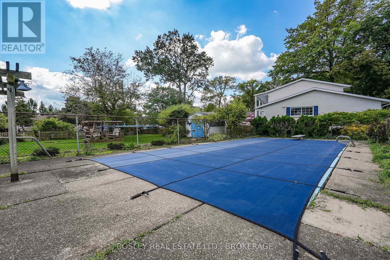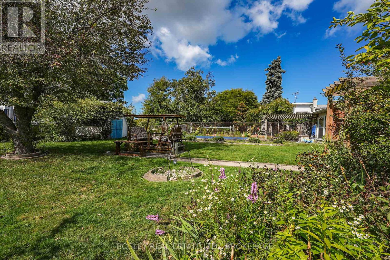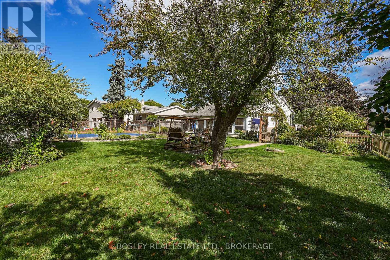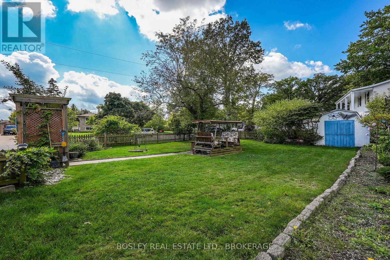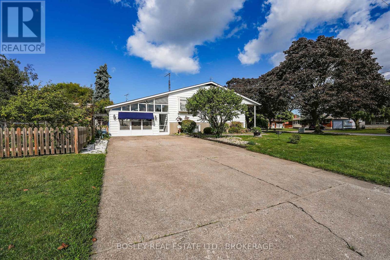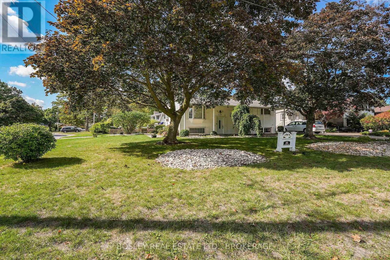3 Bedroom
2 Bathroom
700 - 1100 sqft
Raised Bungalow
Fireplace
Inground Pool
Wall Unit
Heat Pump
$715,000
Step inside 25 Lawrence Drive and discover a home filled with character, function, and opportunity. With three spacious bedrooms and two bathrooms, this property offers ample room for families to grow and entertain. Inside, you'll enjoy multiple living spaces, a living room, a family room, and a recreation room, providing flexibility for everyday living or hosting gatherings. The backyard is a true highlight, featuring a concrete inground pool with a transferable warranty. Spend summer days relaxing poolside with peace of mind, knowing its quality and upkeep are secured. For added convenience, the pool tanks are located indoors, making year-round maintenance simple and stress-free. More than a garage: this space converts to a 3-season sunroom, perfect for lounging, entertaining, or simply soaking up the light.. In the warmer months, it extends your living space into a bright, airy retreat perfect for lounging or entertaining. When winter arrives, convert it back to a garage for covered parking and protection from the elements. With solid bones, a functional layout, and unique features that set it apart, 25 Lawrence Drive is more than just a property; it's a home with the potential to truly shine. Bring your vision and make it your reality in this established Thorold neighbourhood. (id:14833)
Property Details
|
MLS® Number
|
X12432339 |
|
Property Type
|
Single Family |
|
Community Name
|
558 - Confederation Heights |
|
Amenities Near By
|
Park, Place Of Worship, Public Transit, Schools |
|
Community Features
|
Community Centre |
|
Parking Space Total
|
3 |
|
Pool Type
|
Inground Pool |
Building
|
Bathroom Total
|
2 |
|
Bedrooms Above Ground
|
3 |
|
Bedrooms Total
|
3 |
|
Age
|
51 To 99 Years |
|
Appliances
|
Dryer, Stove, Washer, Window Coverings, Refrigerator |
|
Architectural Style
|
Raised Bungalow |
|
Basement Development
|
Finished |
|
Basement Features
|
Walk Out |
|
Basement Type
|
N/a (finished) |
|
Construction Style Attachment
|
Detached |
|
Cooling Type
|
Wall Unit |
|
Exterior Finish
|
Aluminum Siding |
|
Fire Protection
|
Alarm System |
|
Fireplace Present
|
Yes |
|
Fireplace Total
|
1 |
|
Foundation Type
|
Concrete |
|
Heating Fuel
|
Electric |
|
Heating Type
|
Heat Pump |
|
Stories Total
|
1 |
|
Size Interior
|
700 - 1100 Sqft |
|
Type
|
House |
|
Utility Water
|
Municipal Water |
Parking
Land
|
Acreage
|
No |
|
Land Amenities
|
Park, Place Of Worship, Public Transit, Schools |
|
Sewer
|
Sanitary Sewer |
|
Size Depth
|
141 Ft ,8 In |
|
Size Frontage
|
70 Ft |
|
Size Irregular
|
70 X 141.7 Ft |
|
Size Total Text
|
70 X 141.7 Ft |
Rooms
| Level |
Type |
Length |
Width |
Dimensions |
|
Lower Level |
Laundry Room |
1.65 m |
2.16 m |
1.65 m x 2.16 m |
|
Lower Level |
Utility Room |
3.2 m |
3.62 m |
3.2 m x 3.62 m |
|
Lower Level |
Recreational, Games Room |
7.58 m |
3.99 m |
7.58 m x 3.99 m |
|
Lower Level |
Family Room |
4.11 m |
5.73 m |
4.11 m x 5.73 m |
|
Lower Level |
Bathroom |
1.67 m |
2.16 m |
1.67 m x 2.16 m |
|
Main Level |
Primary Bedroom |
3.2 m |
4.29 m |
3.2 m x 4.29 m |
|
Main Level |
Bedroom 2 |
3.68 m |
2.47 m |
3.68 m x 2.47 m |
|
Main Level |
Bedroom 3 |
2.49 m |
3.1 m |
2.49 m x 3.1 m |
|
Main Level |
Kitchen |
3.2 m |
2.22 m |
3.2 m x 2.22 m |
|
Main Level |
Bathroom |
3.2 m |
2.16 m |
3.2 m x 2.16 m |
|
Main Level |
Dining Room |
3.2 m |
3.16 m |
3.2 m x 3.16 m |
|
Main Level |
Living Room |
4.29 m |
3.68 m |
4.29 m x 3.68 m |
|
Ground Level |
Sunroom |
4.5 m |
8.32 m |
4.5 m x 8.32 m |
https://www.realtor.ca/real-estate/28925120/25-lawrence-drive-thorold-confederation-heights-558-confederation-heights

