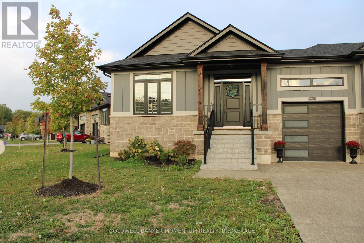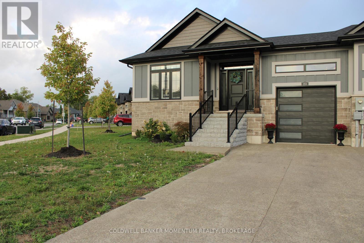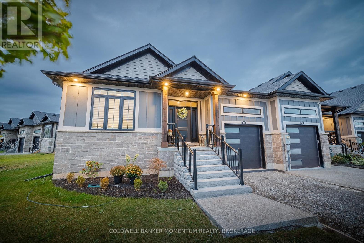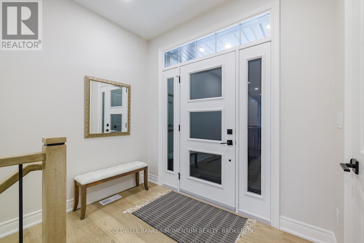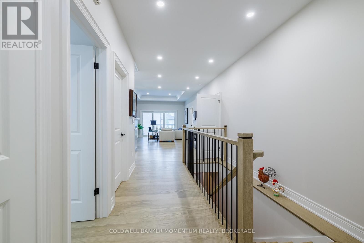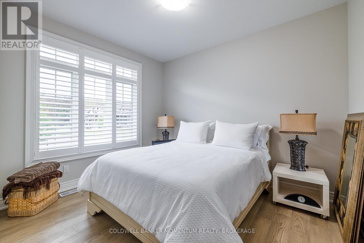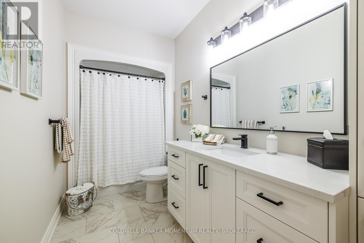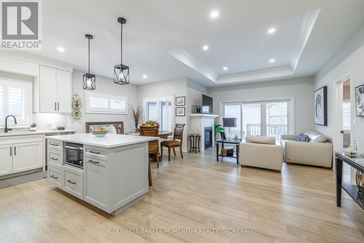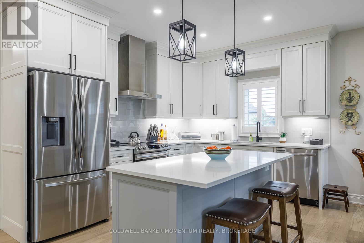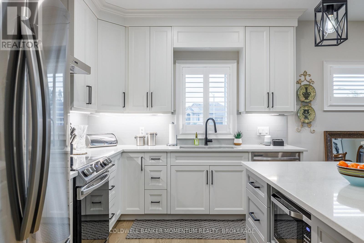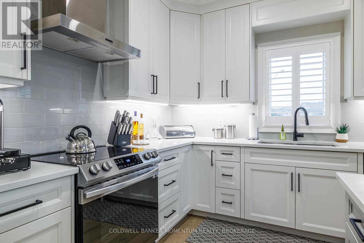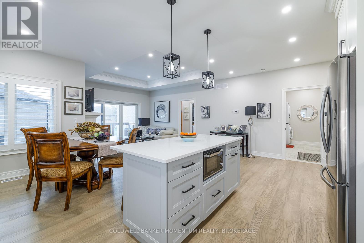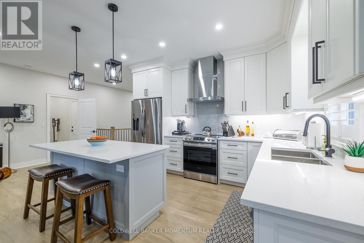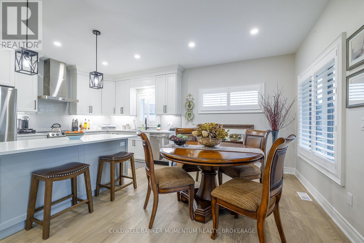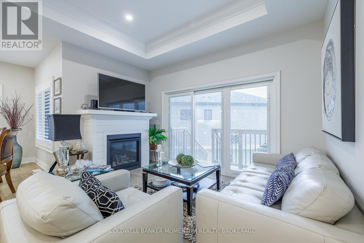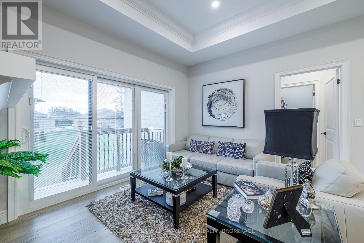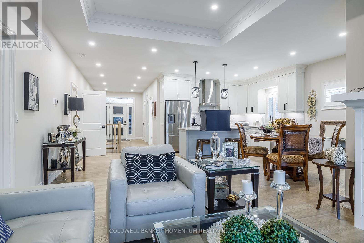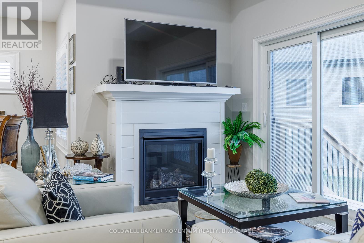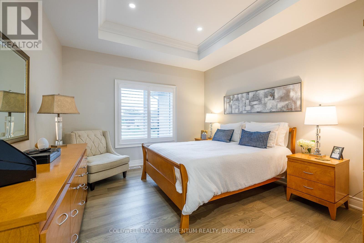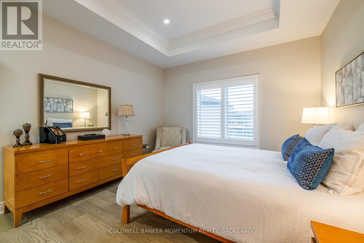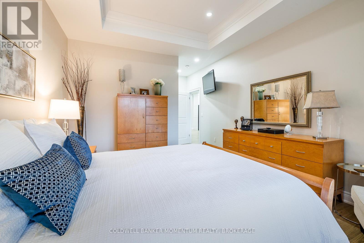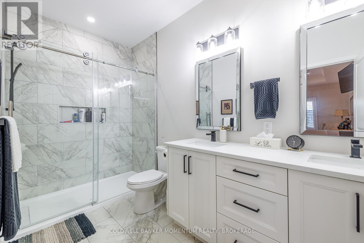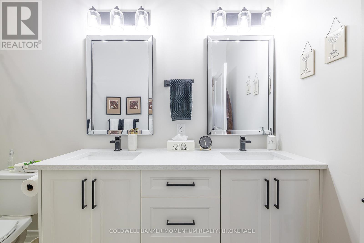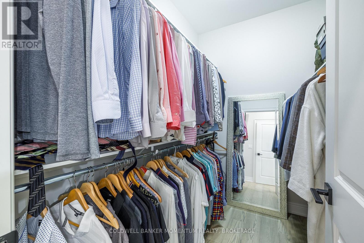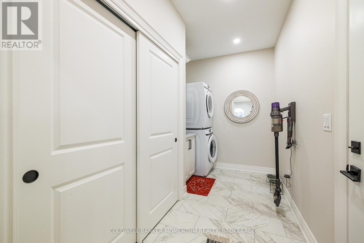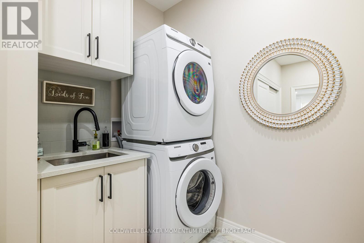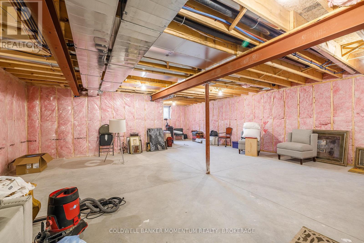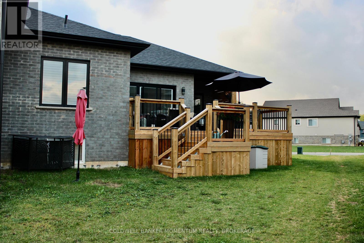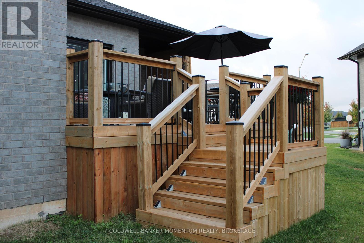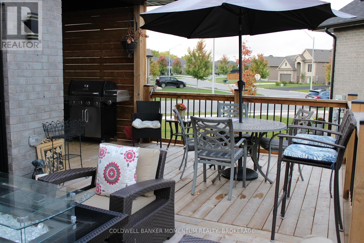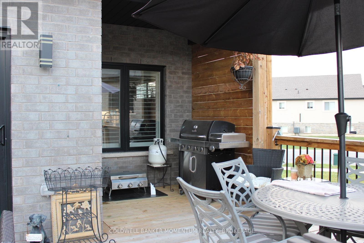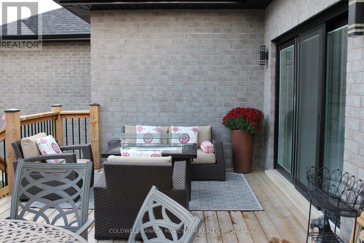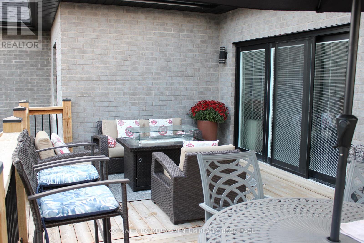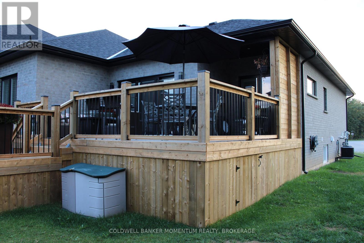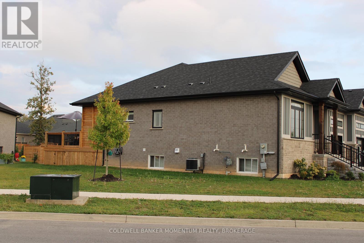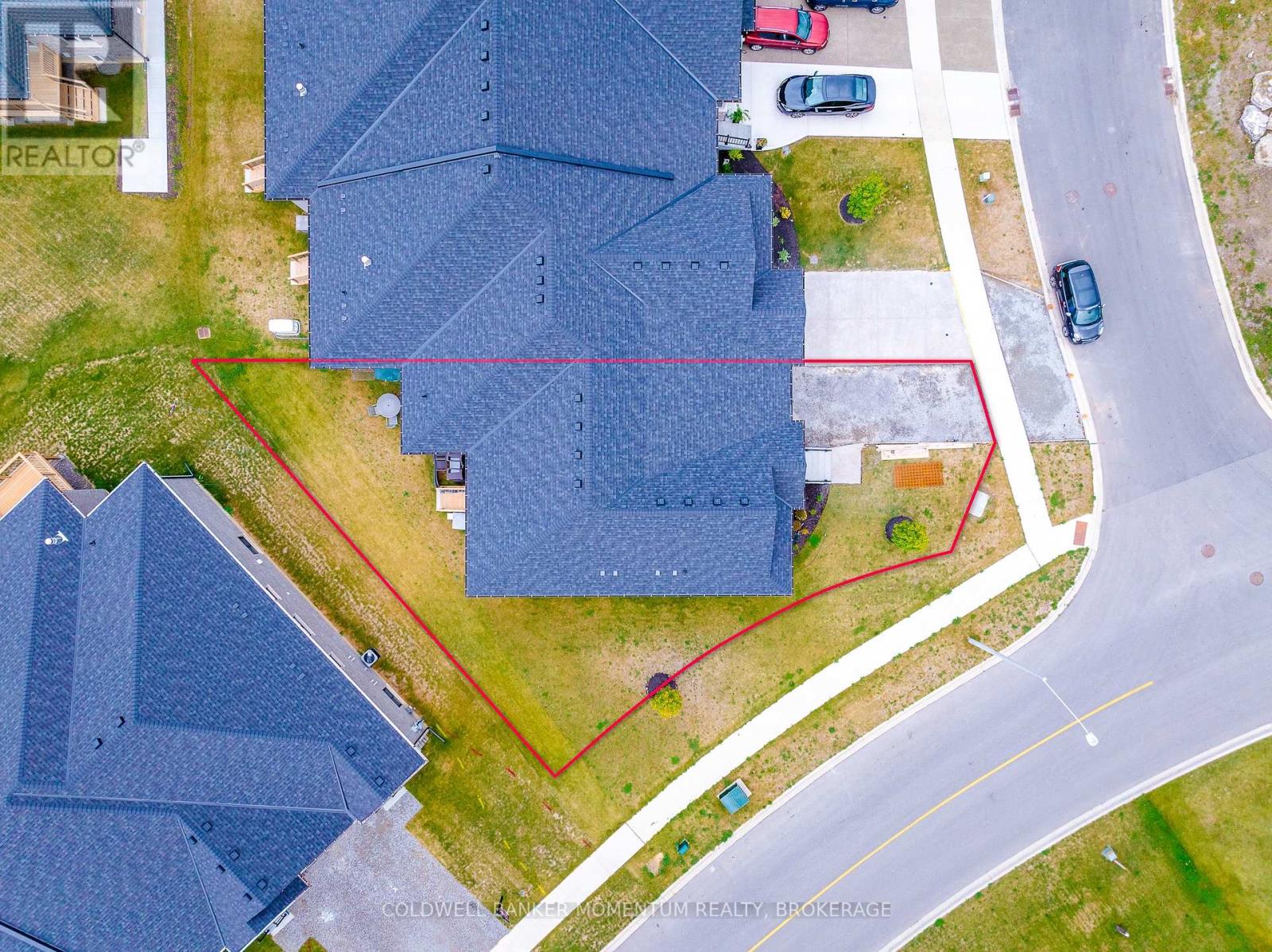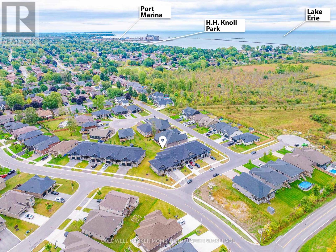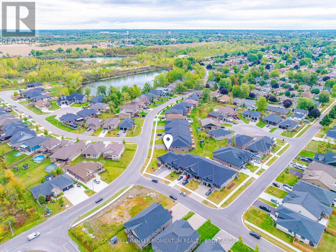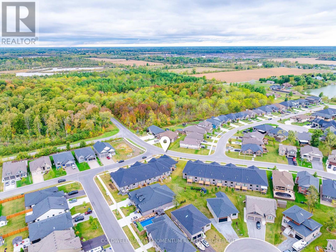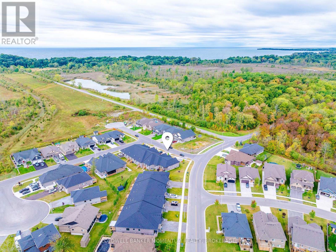2 Bedroom
2 Bathroom
1100 - 1500 sqft
Bungalow
Fireplace
Central Air Conditioning
Forced Air
$789,900
END UNIT FREEHOLD BUNGALOW TOWNHOME!! This modern & luxurious home is located in the desirable Westwood Estates just minutes from Lake Erie. Newly installed deck (2025), aggregate concrete driveway (2024) and california shutters (2024). Built by a reputable local Niagara builder, you will not be disappointed with the quality and high end finishes including engineered hardwood flooring, 9 foot ceilings & pot lighting. The unique upscale board and batten Hardie board siding and brick exterior is complimented with a welcoming extra wide front stairs and black aluminum railing. Entering the home you are greeted with a bright front foyer leading you to the open concept main floor. The kitchen features gorgeous cabinetry, quartz countertops, an island and stainless steel appliances. The living room boasts a tray ceiling, gas fireplace, and sliding doors with interior blinds to the backyard. Primary bedroom with tray ceiling, ensuite with double vanity, quartz counter, tile floors, walk in shower and spacious walk in closet. Second bedroom, 4 pc bath and laundry with custom sink and quartz counter conveniently located on the main floor. Put your personal touches to finish the basement already equipped with studded exterior walls, large windows and rough in for 4pc bath. Inside entry from garage, 200 amp panel and on-demand water system (owned). Don't miss out on this opportunity to own a freehold bungalow townhome in this prestigious neighbourhood!! *NOTE* Lot size irregular* (id:14833)
Property Details
|
MLS® Number
|
X12433804 |
|
Property Type
|
Single Family |
|
Community Name
|
878 - Sugarloaf |
|
Easement
|
Easement |
|
Features
|
Irregular Lot Size, Lighting, Carpet Free, Sump Pump |
|
Parking Space Total
|
2 |
|
Structure
|
Deck |
Building
|
Bathroom Total
|
2 |
|
Bedrooms Above Ground
|
2 |
|
Bedrooms Total
|
2 |
|
Age
|
0 To 5 Years |
|
Amenities
|
Fireplace(s) |
|
Appliances
|
Water Heater - Tankless, Water Heater, Garage Door Opener Remote(s), Dishwasher, Dryer, Garage Door Opener, Hood Fan, Stove, Washer, Window Coverings, Refrigerator |
|
Architectural Style
|
Bungalow |
|
Basement Development
|
Unfinished |
|
Basement Type
|
Full (unfinished) |
|
Construction Style Attachment
|
Attached |
|
Cooling Type
|
Central Air Conditioning |
|
Exterior Finish
|
Wood, Stone |
|
Fireplace Present
|
Yes |
|
Fireplace Total
|
1 |
|
Flooring Type
|
Hardwood, Tile |
|
Foundation Type
|
Poured Concrete |
|
Heating Fuel
|
Natural Gas |
|
Heating Type
|
Forced Air |
|
Stories Total
|
1 |
|
Size Interior
|
1100 - 1500 Sqft |
|
Type
|
Row / Townhouse |
|
Utility Water
|
Municipal Water |
Parking
Land
|
Acreage
|
No |
|
Sewer
|
Sanitary Sewer |
|
Size Depth
|
126 Ft ,9 In |
|
Size Frontage
|
26 Ft ,8 In |
|
Size Irregular
|
26.7 X 126.8 Ft |
|
Size Total Text
|
26.7 X 126.8 Ft |
|
Zoning Description
|
R3 |
Rooms
| Level |
Type |
Length |
Width |
Dimensions |
|
Main Level |
Foyer |
2.62 m |
1.8 m |
2.62 m x 1.8 m |
|
Main Level |
Kitchen |
3.84 m |
3 m |
3.84 m x 3 m |
|
Main Level |
Dining Room |
2.79 m |
2.49 m |
2.79 m x 2.49 m |
|
Main Level |
Living Room |
5 m |
3.96 m |
5 m x 3.96 m |
|
Main Level |
Primary Bedroom |
4.37 m |
3.71 m |
4.37 m x 3.71 m |
|
Main Level |
Bedroom |
3.76 m |
3.51 m |
3.76 m x 3.51 m |
|
Main Level |
Laundry Room |
3.71 m |
1.52 m |
3.71 m x 1.52 m |
https://www.realtor.ca/real-estate/28928640/273-lancaster-drive-port-colborne-sugarloaf-878-sugarloaf

