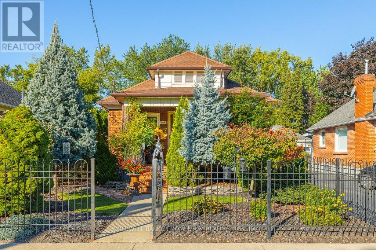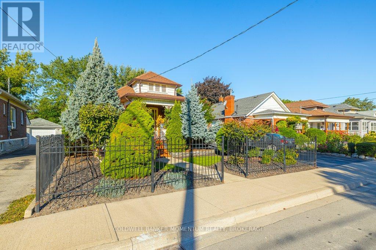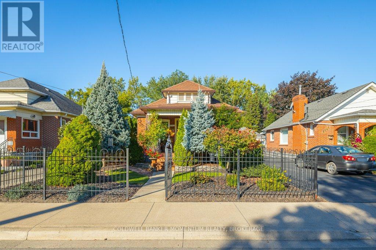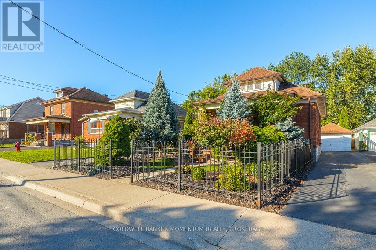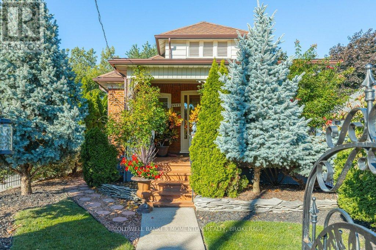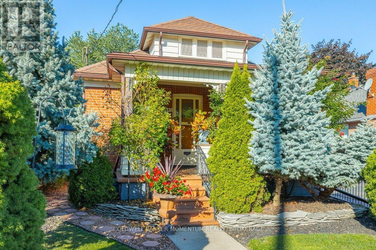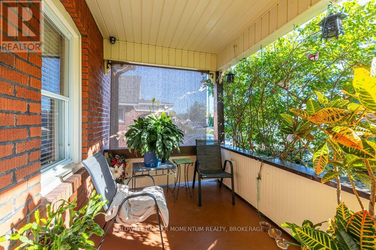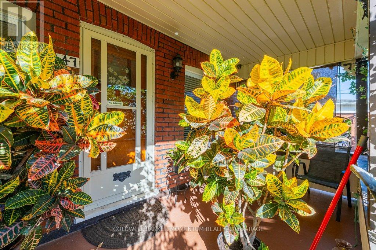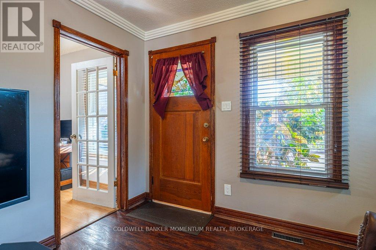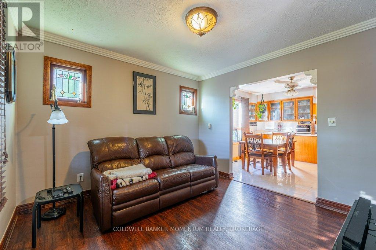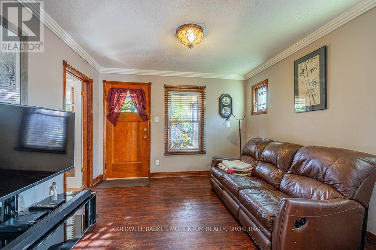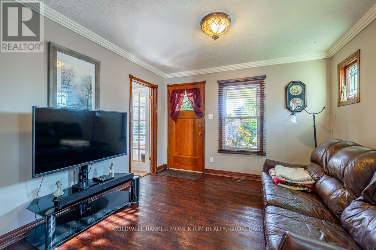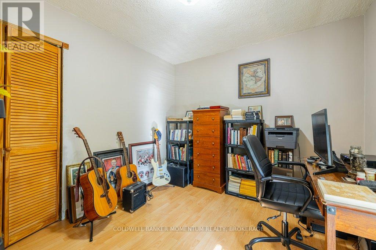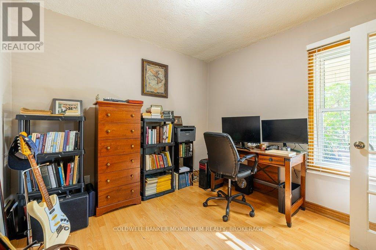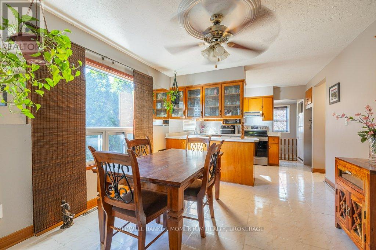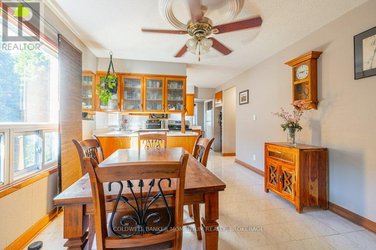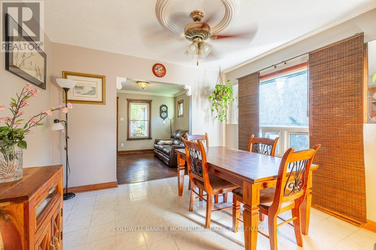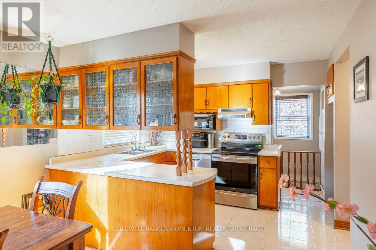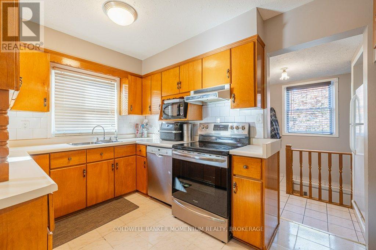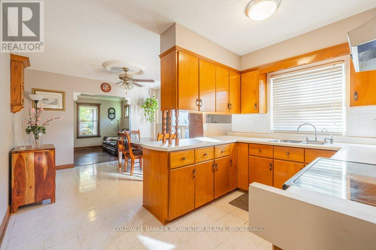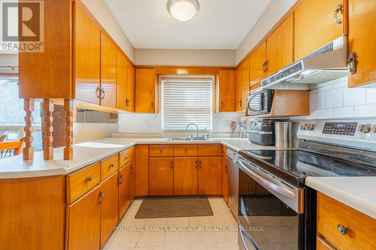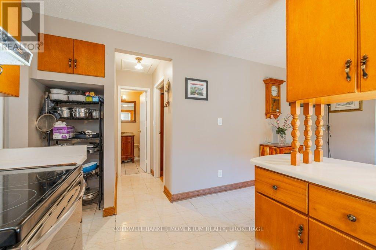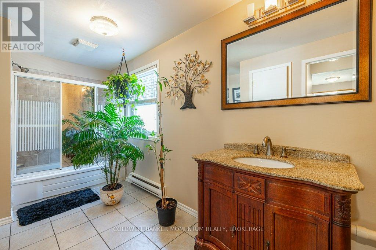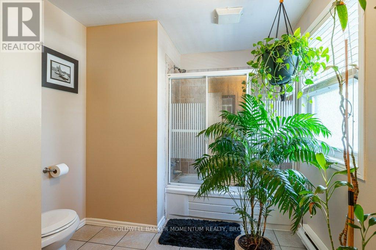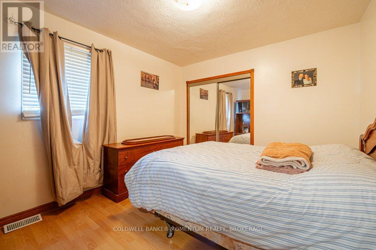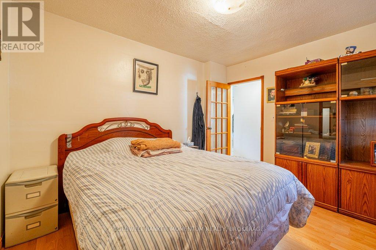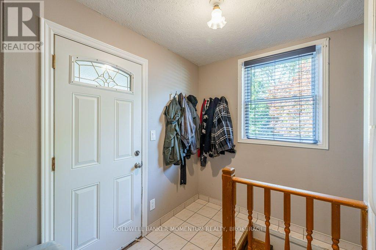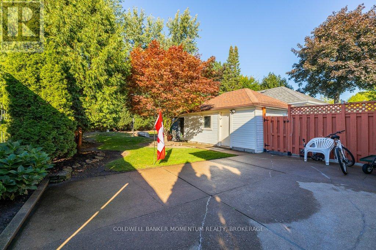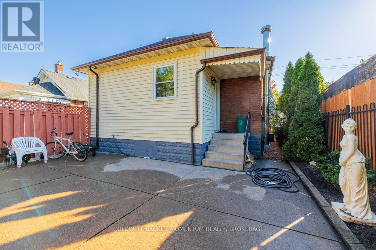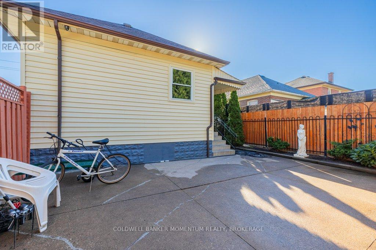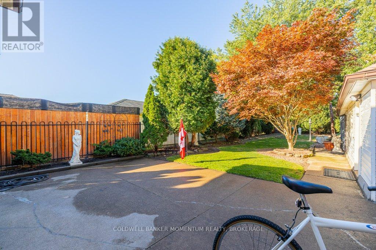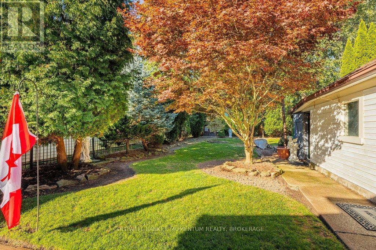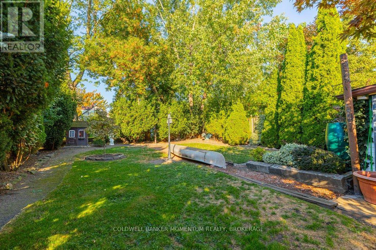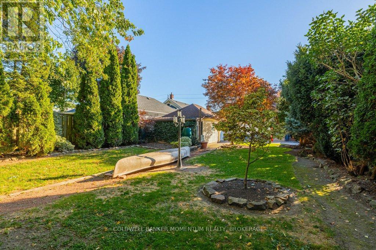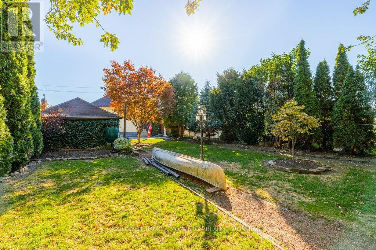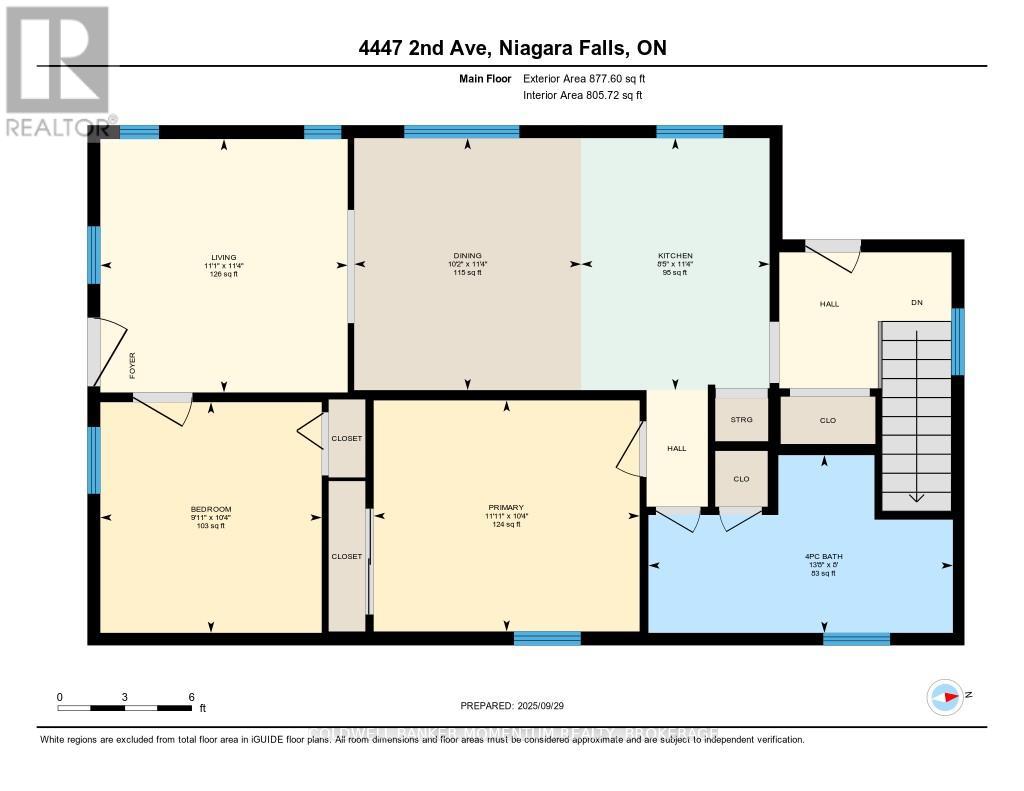2 Bedroom
1 Bathroom
700 - 1100 sqft
Bungalow
Central Air Conditioning
Forced Air
Landscaped
$449,900
Welcome to 4447 Second Avenue, a cozy Niagara Falls bungalow where award-winning gardens set the stage and a charming covered front porch invites you to sip your morning coffee, catch up with family in the evening, or simply watch a summer storm roll through. Inside, the open-concept living room, dining room, and kitchen create a warm space for connection, while two comfortable bedrooms and a full basement offer both comfort and potential. Step out back to your private rear yard, perfect for quiet moments or weekend barbecues, and enjoy the bonus of a detached garage for extra storage and convenience. Just minutes from downtown, transit, and local restaurants, this home is ideal as a first purchase, an investment, or a downsizing retreatwhere everyday living feels simple, cozy, and truly yours. (id:14833)
Property Details
|
MLS® Number
|
X12443605 |
|
Property Type
|
Single Family |
|
Community Name
|
210 - Downtown |
|
Amenities Near By
|
Public Transit |
|
Community Features
|
Community Centre |
|
Easement
|
Easement |
|
Equipment Type
|
Water Heater |
|
Features
|
Flat Site, Sump Pump |
|
Parking Space Total
|
4 |
|
Rental Equipment Type
|
Water Heater |
|
Structure
|
Patio(s), Porch |
Building
|
Bathroom Total
|
1 |
|
Bedrooms Above Ground
|
2 |
|
Bedrooms Total
|
2 |
|
Age
|
100+ Years |
|
Architectural Style
|
Bungalow |
|
Basement Development
|
Unfinished |
|
Basement Type
|
Full (unfinished) |
|
Construction Style Attachment
|
Detached |
|
Cooling Type
|
Central Air Conditioning |
|
Exterior Finish
|
Vinyl Siding, Brick Facing |
|
Flooring Type
|
Hardwood, Tile, Laminate |
|
Foundation Type
|
Block |
|
Heating Fuel
|
Natural Gas |
|
Heating Type
|
Forced Air |
|
Stories Total
|
1 |
|
Size Interior
|
700 - 1100 Sqft |
|
Type
|
House |
|
Utility Water
|
Municipal Water |
Parking
Land
|
Acreage
|
No |
|
Fence Type
|
Fenced Yard |
|
Land Amenities
|
Public Transit |
|
Landscape Features
|
Landscaped |
|
Sewer
|
Sanitary Sewer |
|
Size Depth
|
150 Ft |
|
Size Frontage
|
40 Ft |
|
Size Irregular
|
40 X 150 Ft |
|
Size Total Text
|
40 X 150 Ft|under 1/2 Acre |
|
Zoning Description
|
R2 |
Rooms
| Level |
Type |
Length |
Width |
Dimensions |
|
Main Level |
Living Room |
3.47 m |
3.39 m |
3.47 m x 3.39 m |
|
Main Level |
Dining Room |
3.45 m |
3.11 m |
3.45 m x 3.11 m |
|
Main Level |
Kitchen |
3.45 m |
2.58 m |
3.45 m x 2.58 m |
|
Main Level |
Primary Bedroom |
3.64 m |
3.16 m |
3.64 m x 3.16 m |
|
Main Level |
Bedroom 2 |
3.16 m |
3.03 m |
3.16 m x 3.03 m |
|
Main Level |
Bathroom |
4.17 m |
2.43 m |
4.17 m x 2.43 m |
https://www.realtor.ca/real-estate/28948717/4447-second-avenue-niagara-falls-downtown-210-downtown

