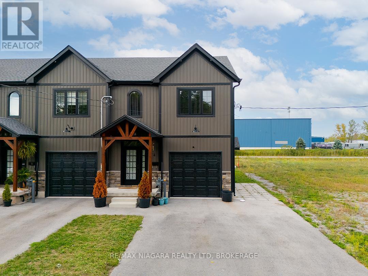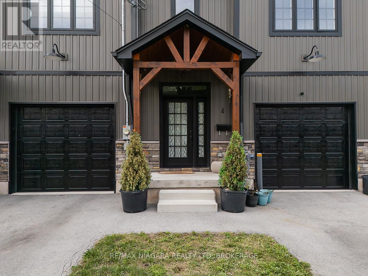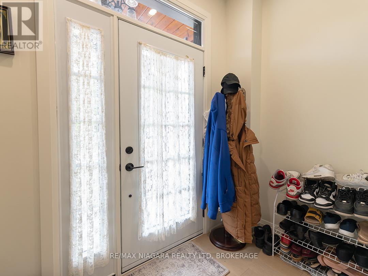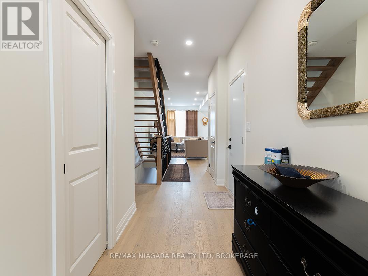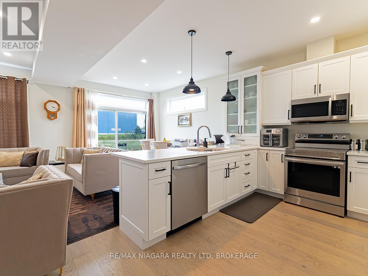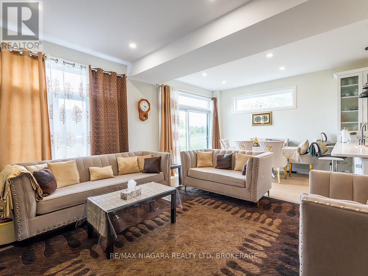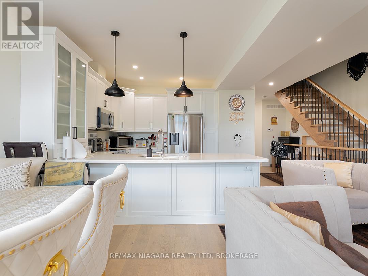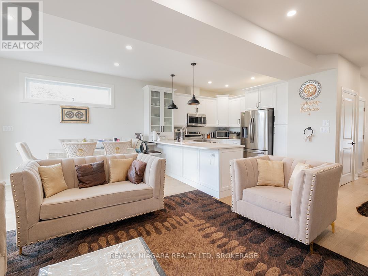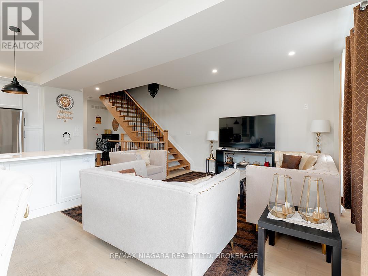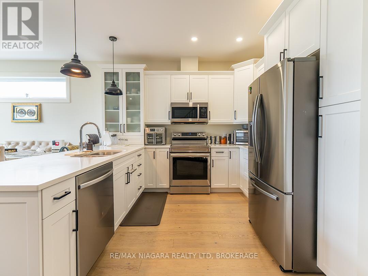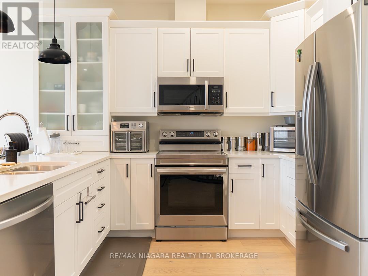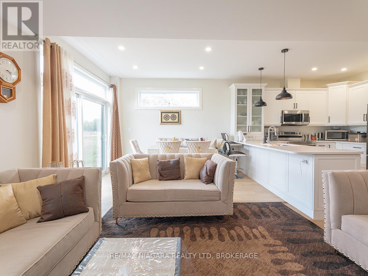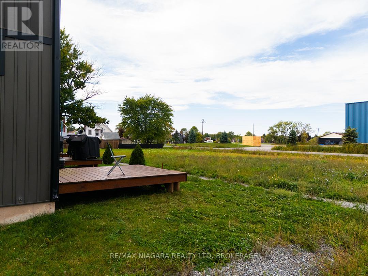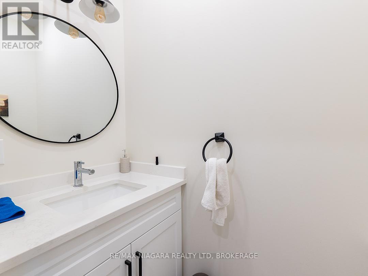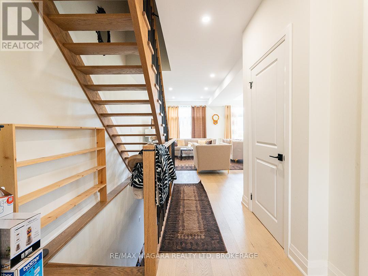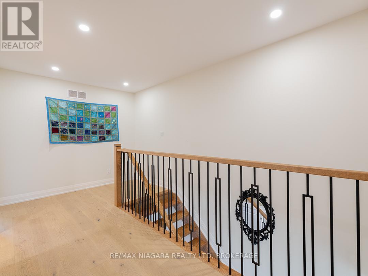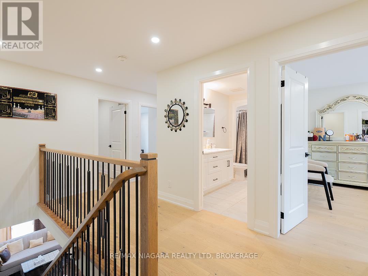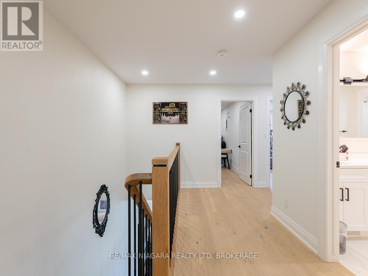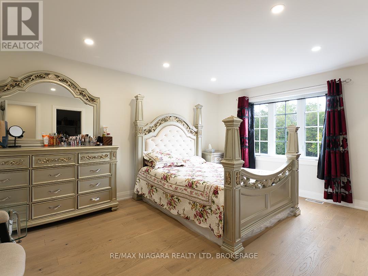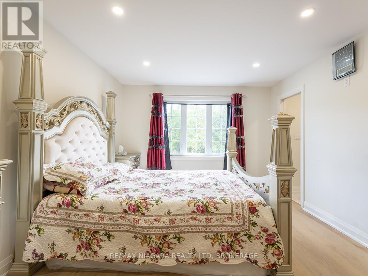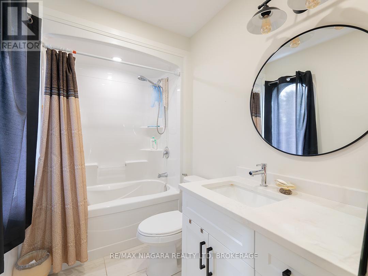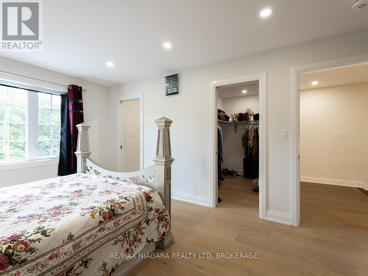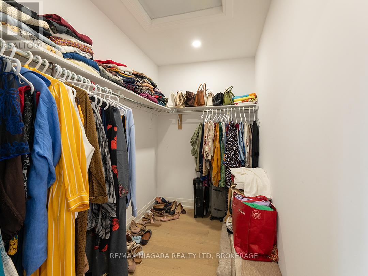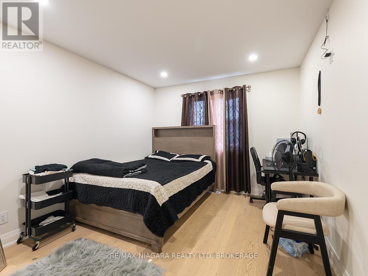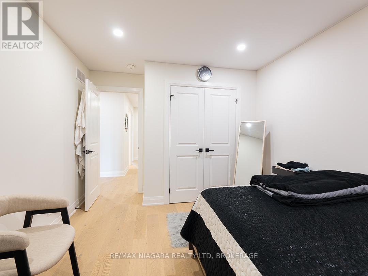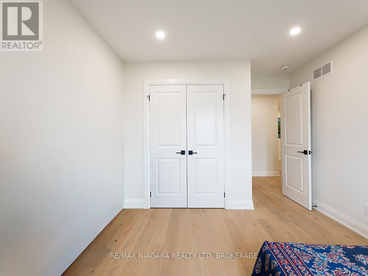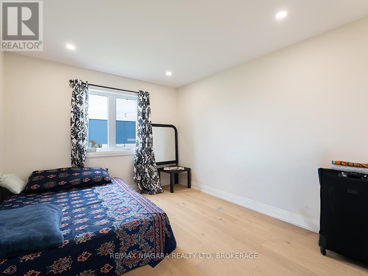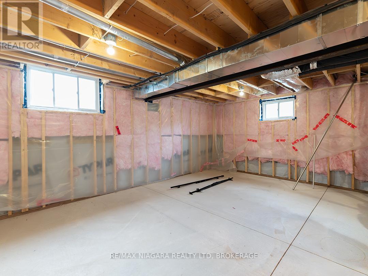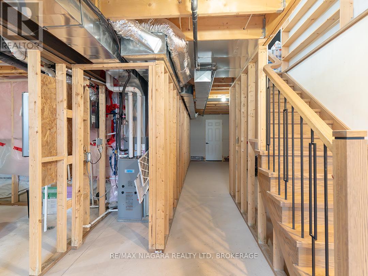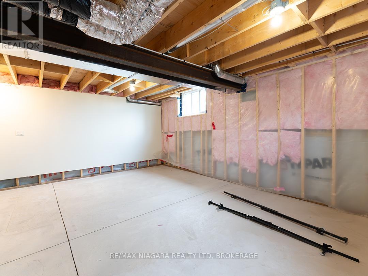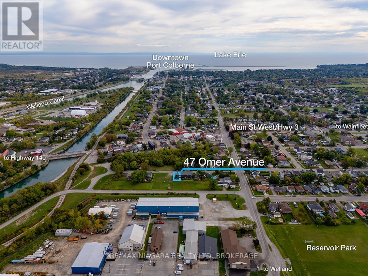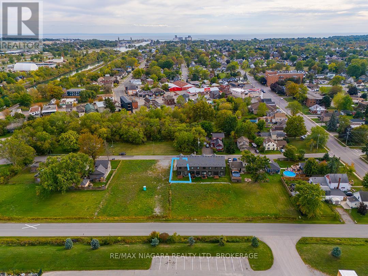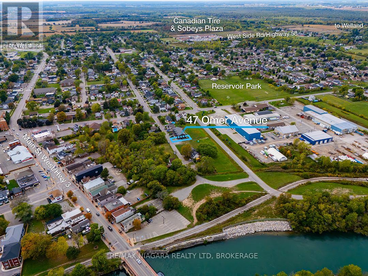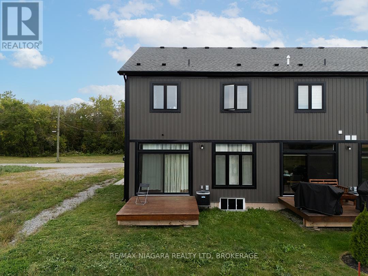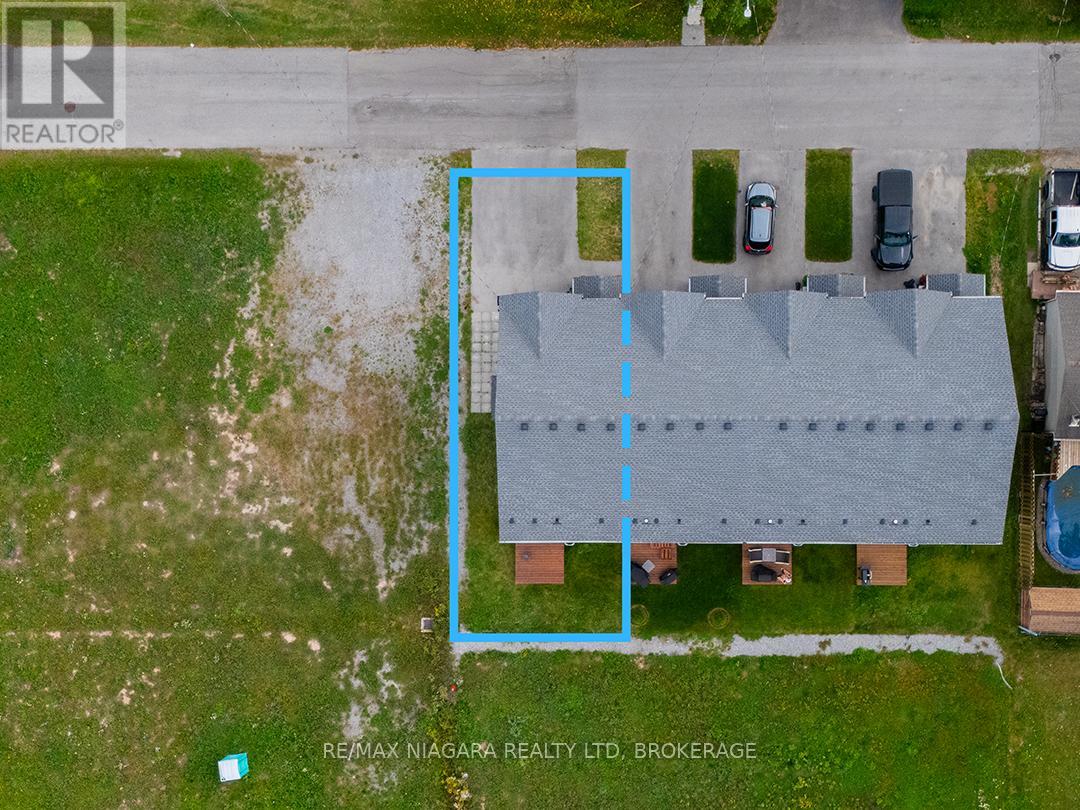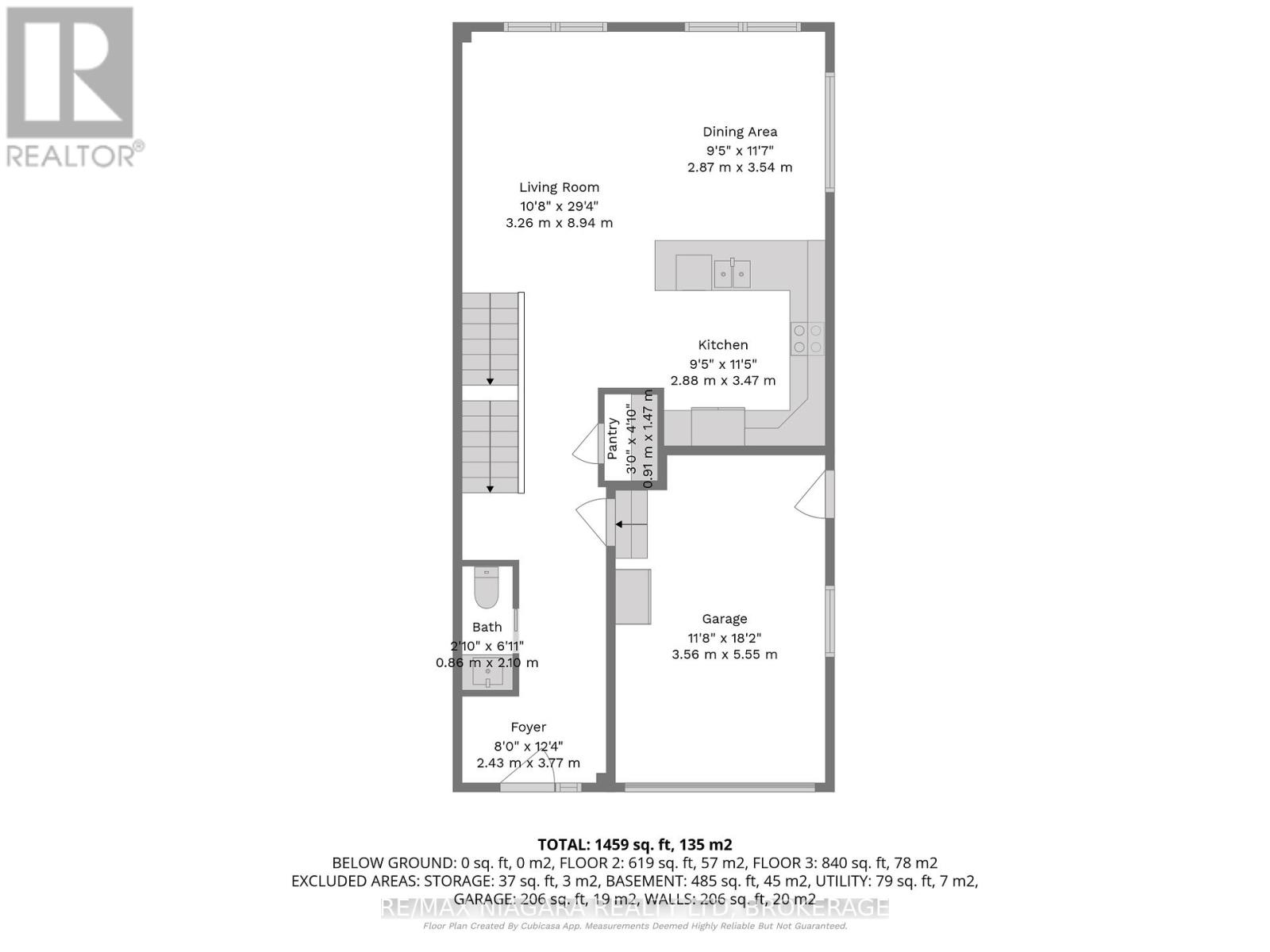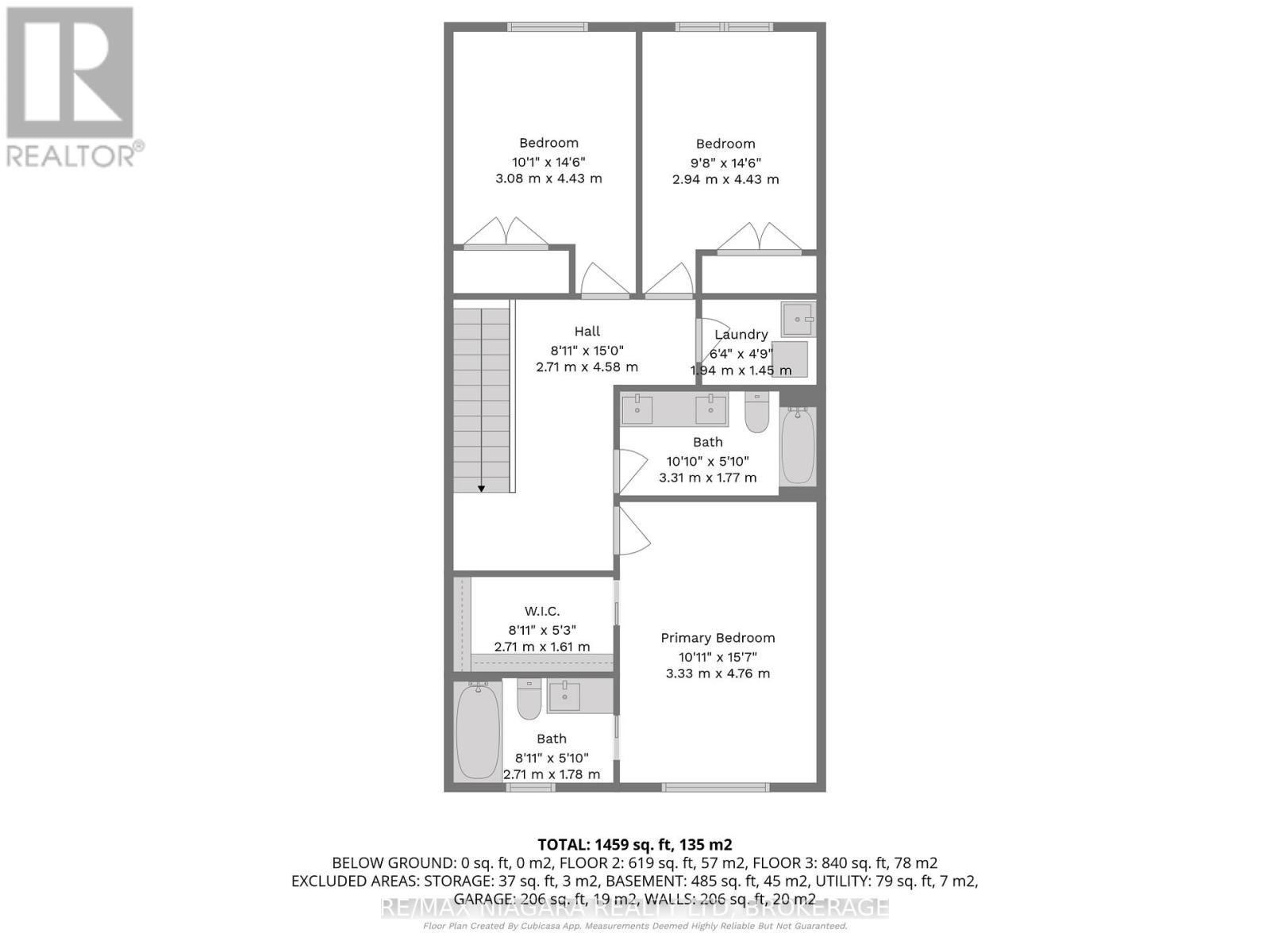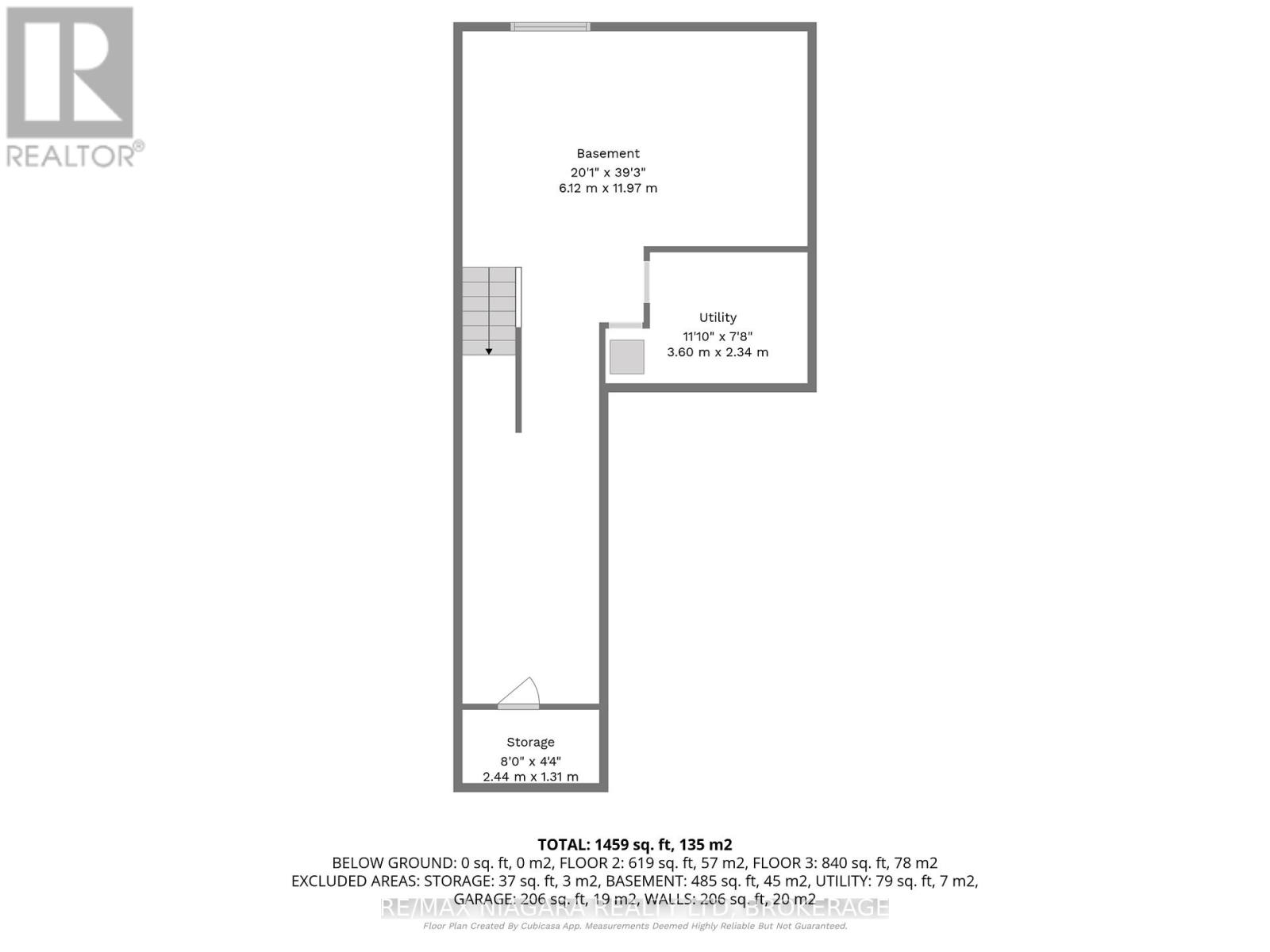3 Bedroom
3 Bathroom
1500 - 2000 sqft
Central Air Conditioning
Forced Air
$580,000
Built in 2023, this modern farmhouse-inspired end-unit townhome offers 3 bedrooms, 2.5 bathrooms and over 1,650 sq. ft. of living space PLUS a full basement ready for finishing. The exterior blends stonework, board-and-batten siding, and a timber beam entrance. The attached garage has interior access to the home and the added convenience of a side garage door. The main floor is bright and open, with a spacious living area, dining room with walkout to the back deck, and a well-planned kitchen featuring a large island with seating, custom cabinetry with glass door inserts, and stainless steel appliances. A two-piece bath completes the level. A Stunning Wood And Metal Staircase And Railing is a focal point leading upstairs to 3 generous bedrooms including a primary suite with walk-in closet and 4-piece ensuite. A 5-piece main bath with double sinks and a separate laundry room adds to this level.The basement is insulated with a bathroom rough-in, ready for future finishing. Located near schools, shopping, and easy highway access, this home combines modern style with everyday convenience. (id:14833)
Property Details
|
MLS® Number
|
X12435640 |
|
Property Type
|
Single Family |
|
Community Name
|
877 - Main Street |
|
Amenities Near By
|
Schools, Park |
|
Parking Space Total
|
2 |
|
Structure
|
Deck, Porch |
Building
|
Bathroom Total
|
3 |
|
Bedrooms Above Ground
|
3 |
|
Bedrooms Total
|
3 |
|
Age
|
0 To 5 Years |
|
Appliances
|
Water Heater - Tankless |
|
Basement Development
|
Unfinished |
|
Basement Type
|
Full (unfinished) |
|
Construction Style Attachment
|
Attached |
|
Cooling Type
|
Central Air Conditioning |
|
Exterior Finish
|
Vinyl Siding, Stone |
|
Foundation Type
|
Concrete |
|
Half Bath Total
|
1 |
|
Heating Fuel
|
Natural Gas |
|
Heating Type
|
Forced Air |
|
Stories Total
|
2 |
|
Size Interior
|
1500 - 2000 Sqft |
|
Type
|
Row / Townhouse |
|
Utility Water
|
Municipal Water |
Parking
Land
|
Acreage
|
No |
|
Land Amenities
|
Schools, Park |
|
Sewer
|
Sanitary Sewer |
|
Size Depth
|
87 Ft ,6 In |
|
Size Frontage
|
32 Ft ,1 In |
|
Size Irregular
|
32.1 X 87.5 Ft |
|
Size Total Text
|
32.1 X 87.5 Ft |
|
Zoning Description
|
R4 |
Rooms
| Level |
Type |
Length |
Width |
Dimensions |
|
Second Level |
Bedroom |
4.76 m |
3.33 m |
4.76 m x 3.33 m |
|
Second Level |
Bedroom 2 |
3.08 m |
4.43 m |
3.08 m x 4.43 m |
|
Second Level |
Bedroom 3 |
2.94 m |
3.33 m |
2.94 m x 3.33 m |
|
Second Level |
Laundry Room |
1.94 m |
1.45 m |
1.94 m x 1.45 m |
|
Basement |
Other |
6.12 m |
11.97 m |
6.12 m x 11.97 m |
|
Basement |
Utility Room |
3.6 m |
2.34 m |
3.6 m x 2.34 m |
|
Main Level |
Foyer |
3.77 m |
2.43 m |
3.77 m x 2.43 m |
|
Main Level |
Living Room |
8.94 m |
3.26 m |
8.94 m x 3.26 m |
|
Main Level |
Dining Room |
3.54 m |
2.87 m |
3.54 m x 2.87 m |
|
Main Level |
Kitchen |
2.88 m |
3.47 m |
2.88 m x 3.47 m |
|
Main Level |
Pantry |
1.47 m |
0.91 m |
1.47 m x 0.91 m |
Utilities
|
Electricity
|
Installed |
|
Sewer
|
Installed |
https://www.realtor.ca/real-estate/28931542/47-omer-avenue-port-colborne-main-street-877-main-street

