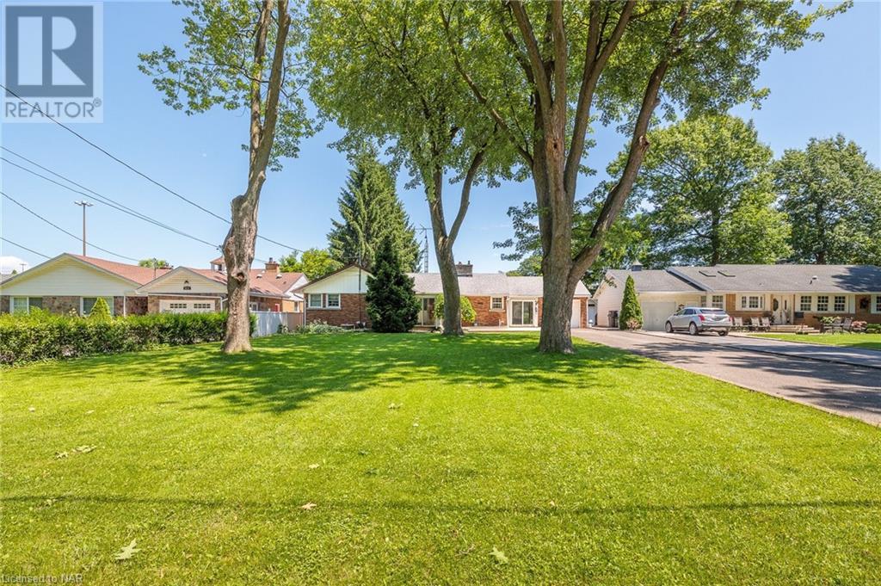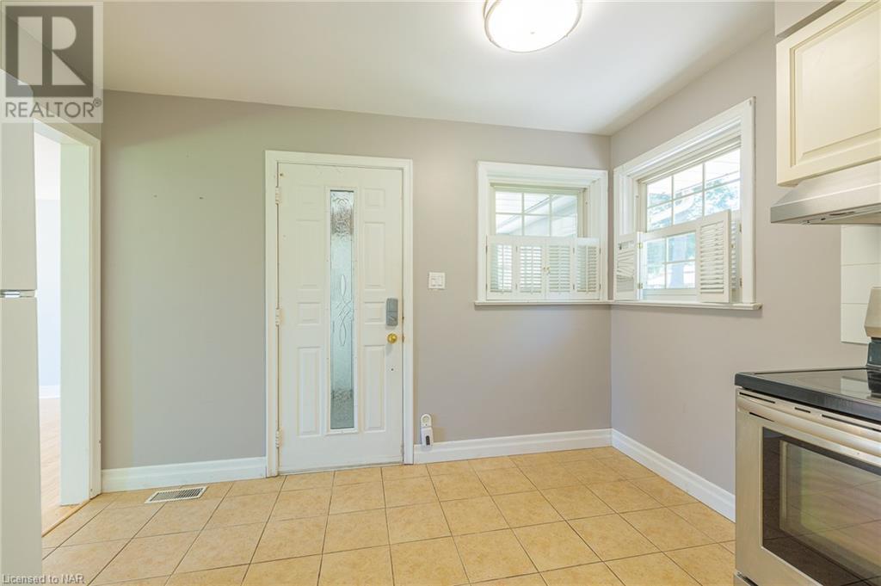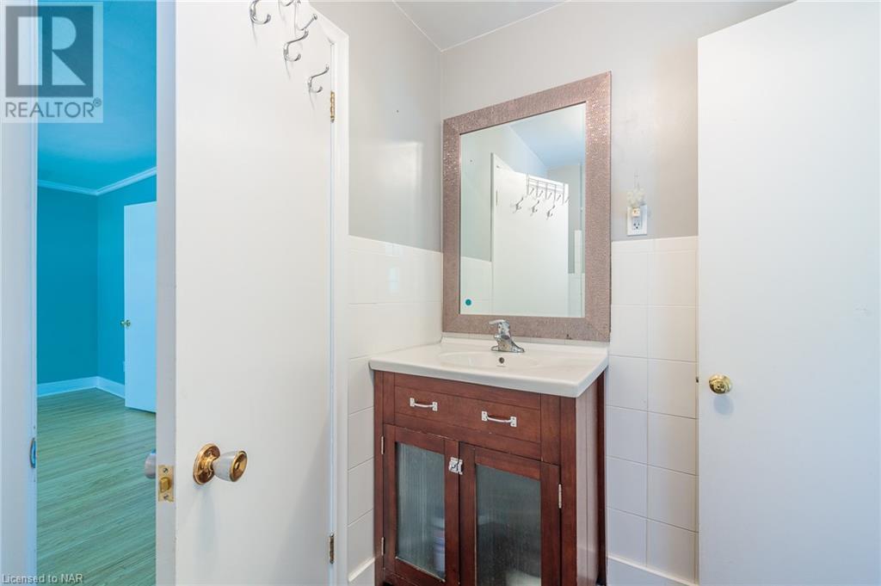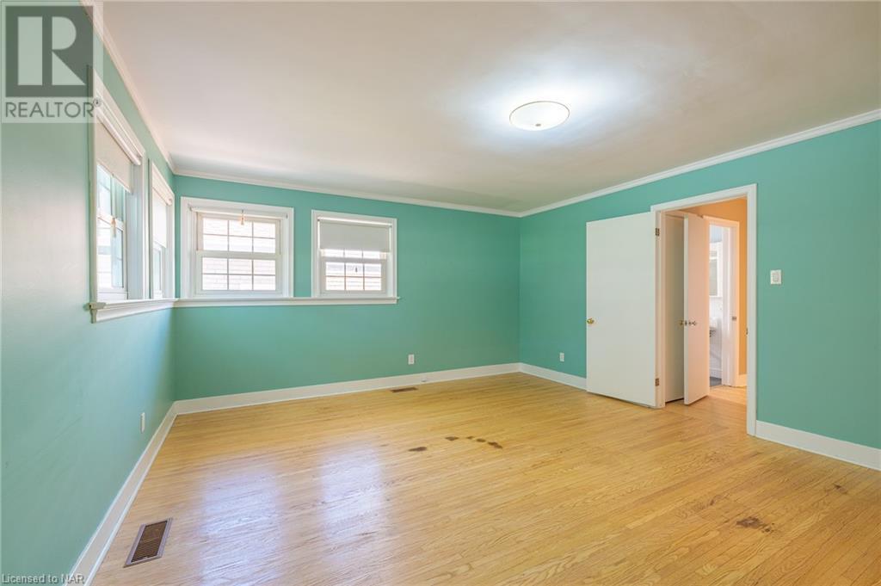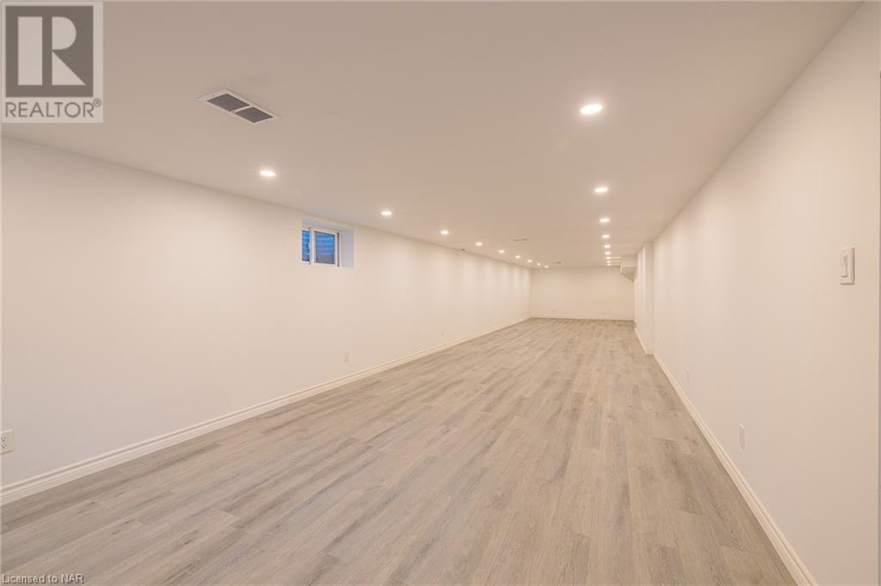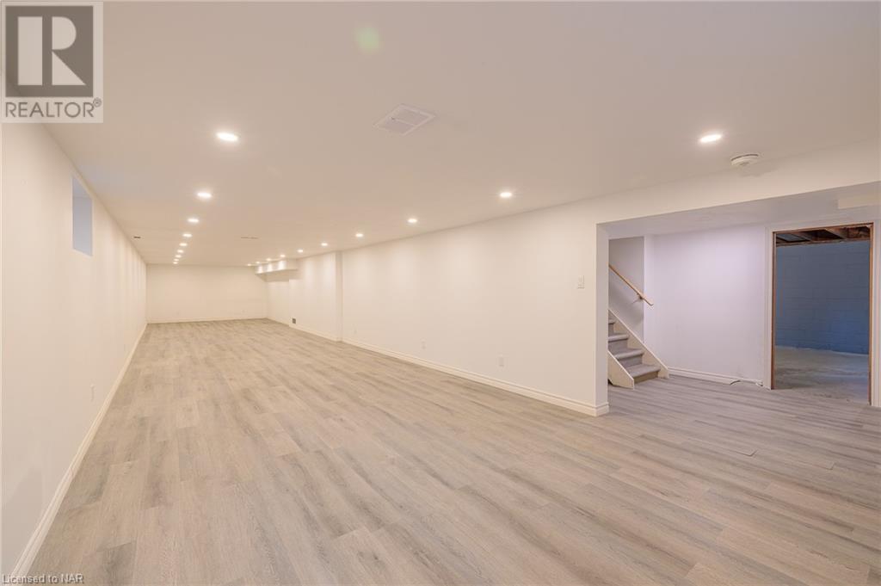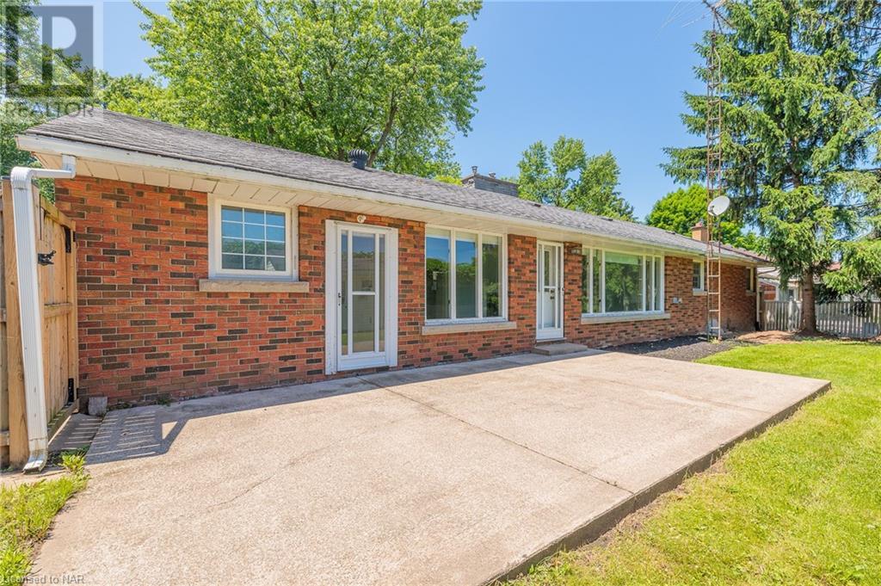3 Bedroom
2 Bathroom
1600 sqft
Bungalow
Central Air Conditioning
Forced Air
$680,000
Sprawling bungalow located on a mature tree lined street centrally located with close proximity to highway. This unique living space offers a large front yard with driveway to accommodate multiple vehicles. Enter the breezeway with cover porch area and access to garage. The kitchen is conveniently located with a nice area for breakfast nook. Large oversized dining, living area with huge windows and accesss to back yard. The passive area which has two full bathrooms and three good sized bedrooms. There is also another screened in porch which is ideal as a sitting area in the summer months. The basement has an expansive space which adds to the living space and would easily accommodate a rec room/ games area and there is a large portion unfinished for storage. Property is fully fenced with no rear neighbours. (id:14833)
Property Details
|
MLS® Number
|
40606834 |
|
Property Type
|
Single Family |
|
Equipment Type
|
Water Heater |
|
Features
|
Paved Driveway |
|
Parking Space Total
|
6 |
|
Rental Equipment Type
|
Water Heater |
Building
|
Bathroom Total
|
2 |
|
Bedrooms Above Ground
|
3 |
|
Bedrooms Total
|
3 |
|
Appliances
|
Dishwasher, Dryer, Refrigerator, Stove, Washer |
|
Architectural Style
|
Bungalow |
|
Basement Development
|
Partially Finished |
|
Basement Type
|
Full (partially Finished) |
|
Construction Style Attachment
|
Detached |
|
Cooling Type
|
Central Air Conditioning |
|
Exterior Finish
|
Brick |
|
Heating Fuel
|
Natural Gas |
|
Heating Type
|
Forced Air |
|
Stories Total
|
1 |
|
Size Interior
|
1600 Sqft |
|
Type
|
House |
|
Utility Water
|
Municipal Water |
Parking
Land
|
Access Type
|
Highway Access |
|
Acreage
|
No |
|
Sewer
|
Municipal Sewage System |
|
Size Depth
|
150 Ft |
|
Size Frontage
|
75 Ft |
|
Size Total Text
|
Under 1/2 Acre |
|
Zoning Description
|
R1 |
Rooms
| Level |
Type |
Length |
Width |
Dimensions |
|
Basement |
Recreation Room |
|
|
53'0'' x 20'8'' |
|
Main Level |
4pc Bathroom |
|
|
4'0'' |
|
Main Level |
4pc Bathroom |
|
|
4'0'' |
|
Main Level |
Foyer |
|
|
11'0'' x 5'1'' |
|
Main Level |
Bedroom |
|
|
12'8'' x 10'9'' |
|
Main Level |
Bedroom |
|
|
12'8'' x 9'0'' |
|
Main Level |
Primary Bedroom |
|
|
16'1'' x 14'3'' |
|
Main Level |
Dining Room |
|
|
12'8'' x 8'0'' |
|
Main Level |
Living Room |
|
|
23'0'' x 15'1'' |
|
Main Level |
Kitchen |
|
|
17'2'' x 11'10'' |
https://www.realtor.ca/real-estate/27055382/5580-belmont-avenue-niagara-falls



