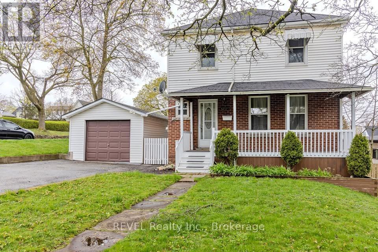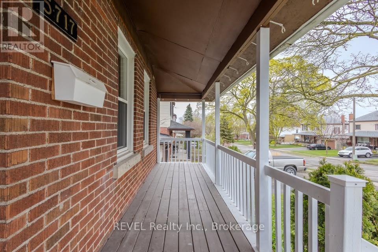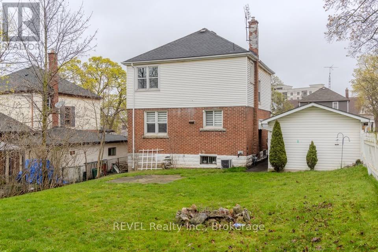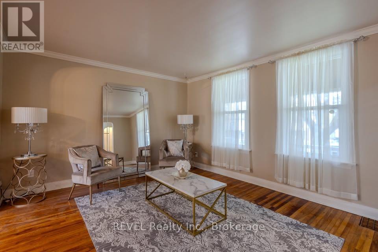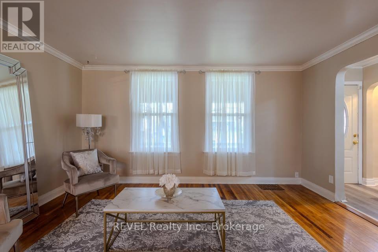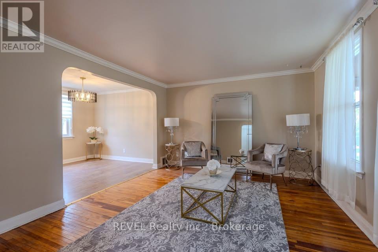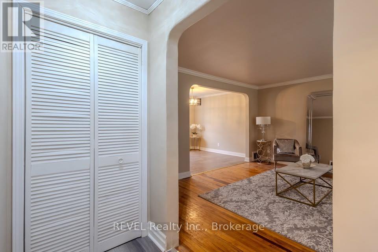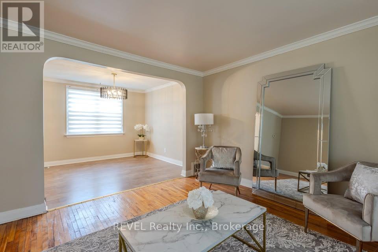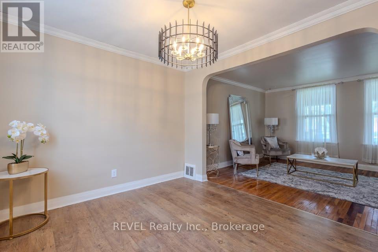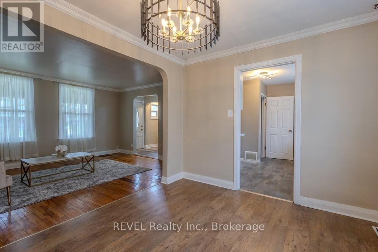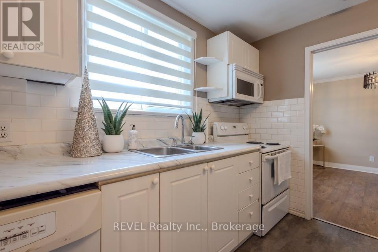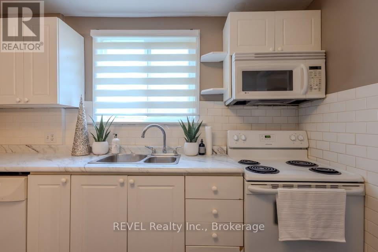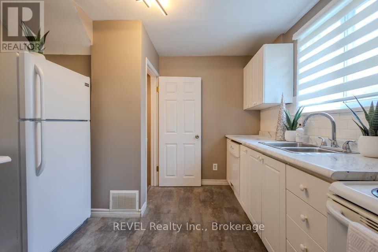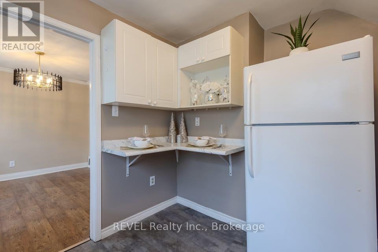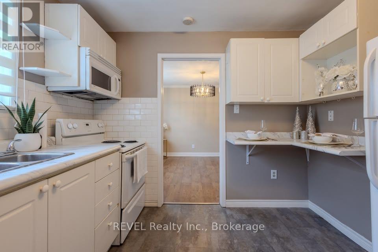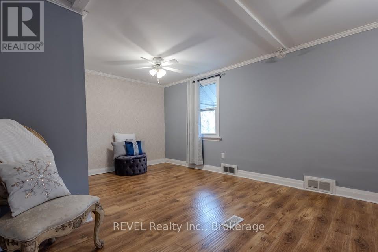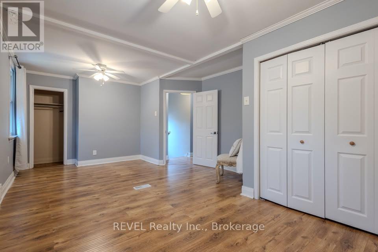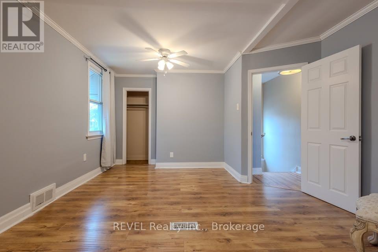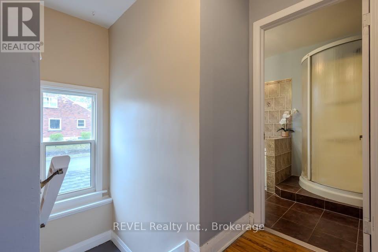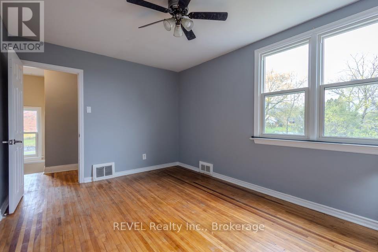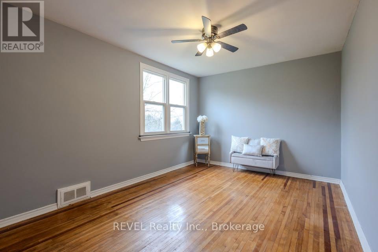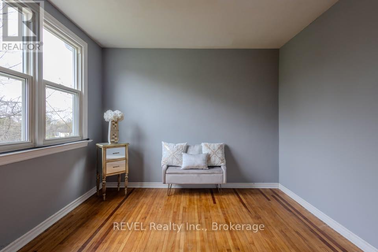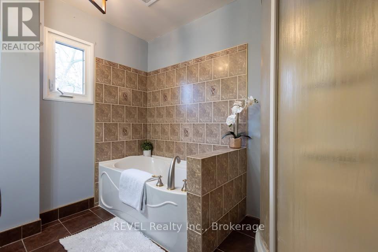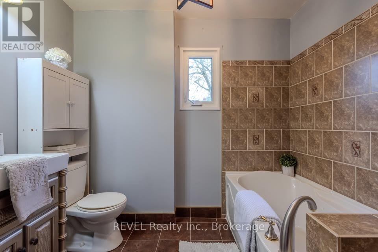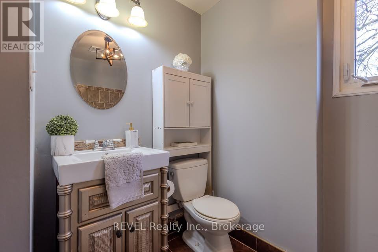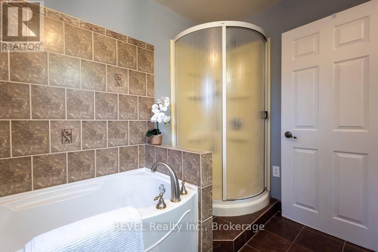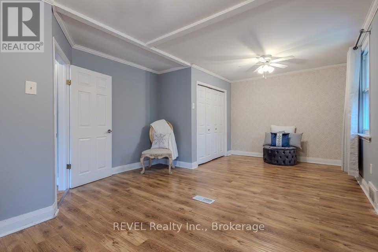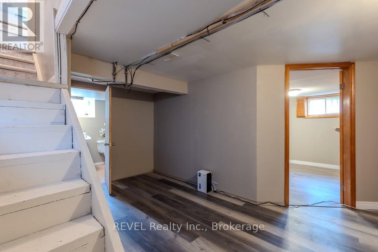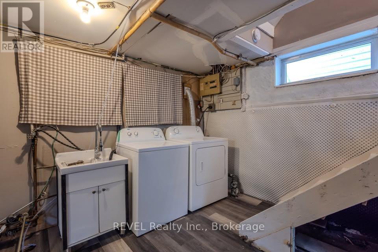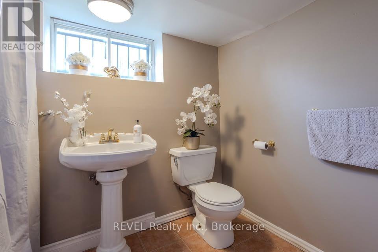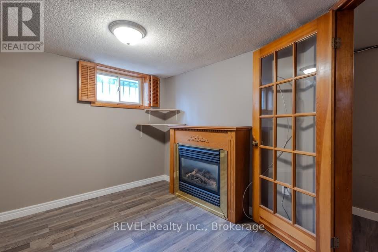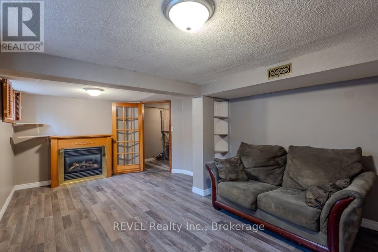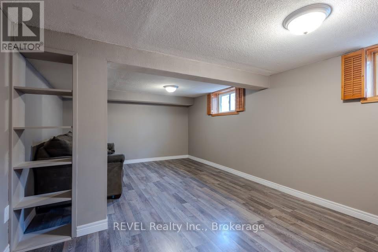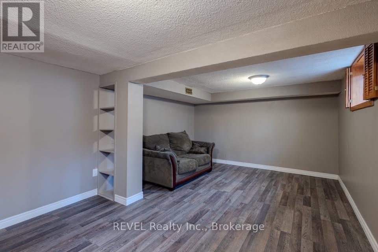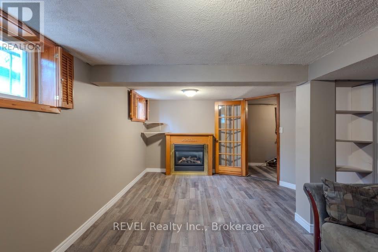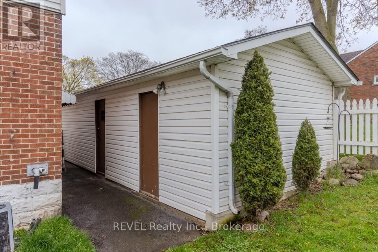3 Bedroom
2 Bathroom
1100 - 1500 sqft
Central Air Conditioning
Forced Air
$2,750 Monthly
Welcome to 5717 Lowell Avenue! A warm and inviting character home set in a quiet, established neighbourhood of Niagara Falls. Perfectly suited for young professionals, executive couples, retirees, or growing families, this home offers a blend of charm, practicality, and location. Step inside and you'll find a welcoming foyer that opens into a bright, open-concept living and dining space filled with natural light from large windows. The kitchen, designed with functionality in mind, features ample workspace, white cabinetry, and matching appliances that create a clean, airy feel. Upstairs, the sleeping quarters include a spacious primary bedroom and a comfortable second bedroom, each with generous windows that fill the rooms with sunlight. The newly finished lower level adds valuable living space, complete with a convenient two-piece bath, laundry area, and a fully renovated rec room that can easily serve as a third bedroom or multi-purpose family space. Outdoors, the fully fenced yard offers both privacy and security, ideal for entertaining, relaxing, or family play. A detached garage with additional storage and a backyard shed provides plenty of space for tools and hobbies. This property is ideally located near hospitals, schools, shopping, parks, and quick highway access, with the added advantage of being just minutes from the U.S. border. (id:14833)
Property Details
|
MLS® Number
|
X12431990 |
|
Property Type
|
Single Family |
|
Community Name
|
215 - Hospital |
|
Amenities Near By
|
Hospital, Schools, Park |
|
Parking Space Total
|
3 |
Building
|
Bathroom Total
|
2 |
|
Bedrooms Above Ground
|
2 |
|
Bedrooms Below Ground
|
1 |
|
Bedrooms Total
|
3 |
|
Appliances
|
Water Heater, Dishwasher, Dryer, Microwave, Stove, Washer, Refrigerator |
|
Basement Development
|
Finished |
|
Basement Features
|
Separate Entrance |
|
Basement Type
|
N/a (finished) |
|
Construction Style Attachment
|
Detached |
|
Cooling Type
|
Central Air Conditioning |
|
Exterior Finish
|
Aluminum Siding, Brick |
|
Foundation Type
|
Unknown |
|
Half Bath Total
|
1 |
|
Heating Fuel
|
Natural Gas |
|
Heating Type
|
Forced Air |
|
Stories Total
|
2 |
|
Size Interior
|
1100 - 1500 Sqft |
|
Type
|
House |
|
Utility Water
|
Municipal Water |
Parking
Land
|
Acreage
|
No |
|
Land Amenities
|
Hospital, Schools, Park |
|
Sewer
|
Sanitary Sewer |
|
Size Depth
|
125 Ft ,7 In |
|
Size Frontage
|
48 Ft ,6 In |
|
Size Irregular
|
48.5 X 125.6 Ft |
|
Size Total Text
|
48.5 X 125.6 Ft |
Rooms
| Level |
Type |
Length |
Width |
Dimensions |
|
Second Level |
Primary Bedroom |
6.71 m |
3.96 m |
6.71 m x 3.96 m |
|
Second Level |
Bedroom |
4.57 m |
3.66 m |
4.57 m x 3.66 m |
|
Main Level |
Kitchen |
3.96 m |
2.74 m |
3.96 m x 2.74 m |
|
Main Level |
Living Room |
4.88 m |
3.96 m |
4.88 m x 3.96 m |
|
Main Level |
Dining Room |
3.96 m |
3.66 m |
3.96 m x 3.66 m |
Utilities
|
Electricity
|
Installed |
|
Sewer
|
Installed |
https://www.realtor.ca/real-estate/28924339/5717-lowell-avenue-niagara-falls-hospital-215-hospital

