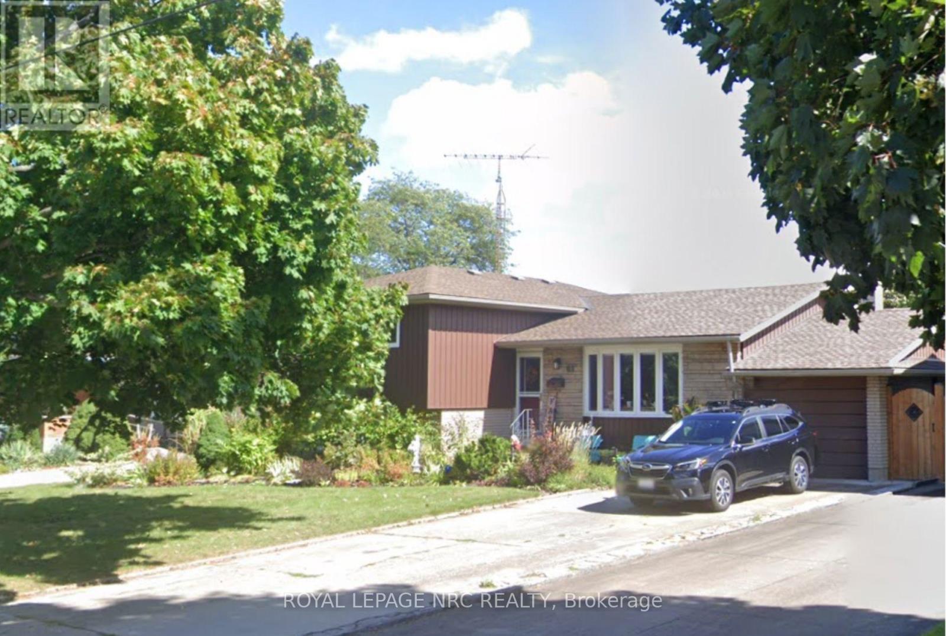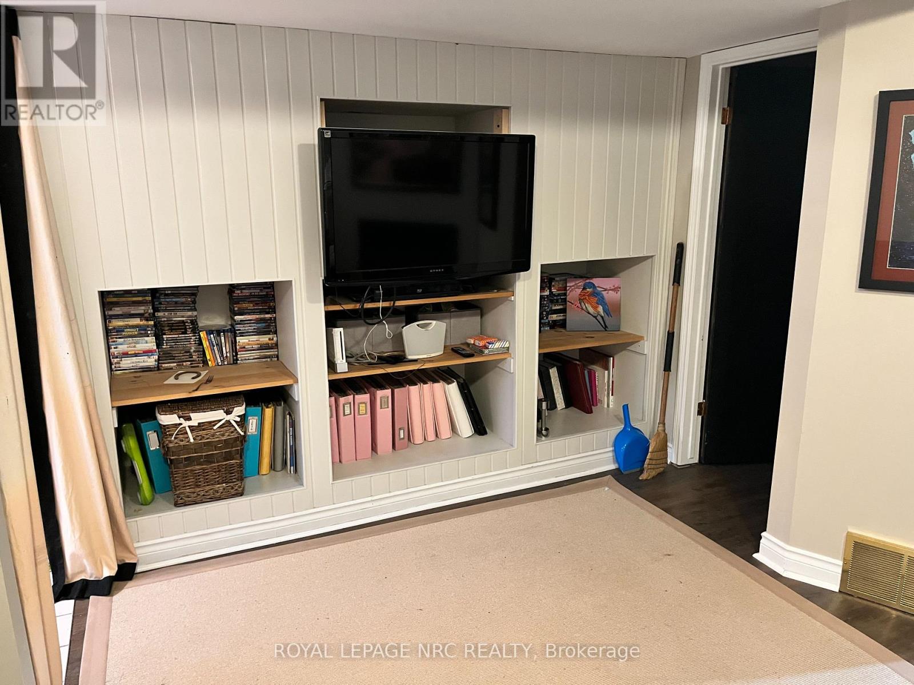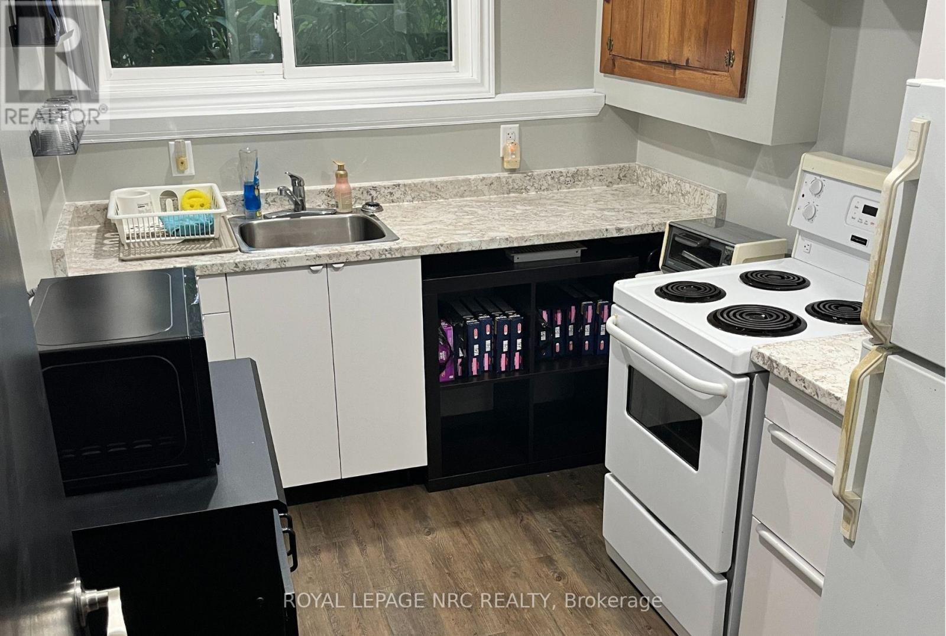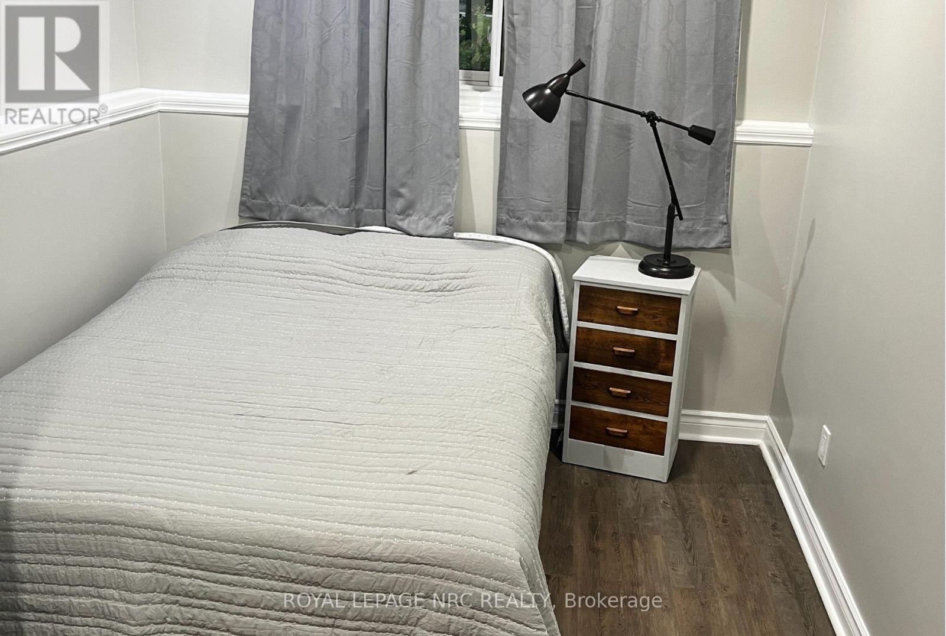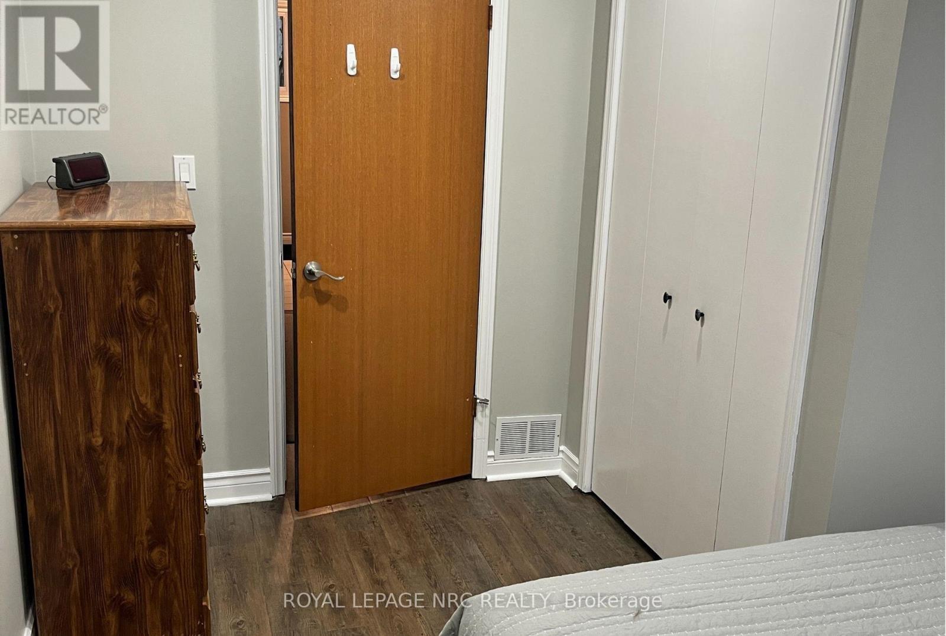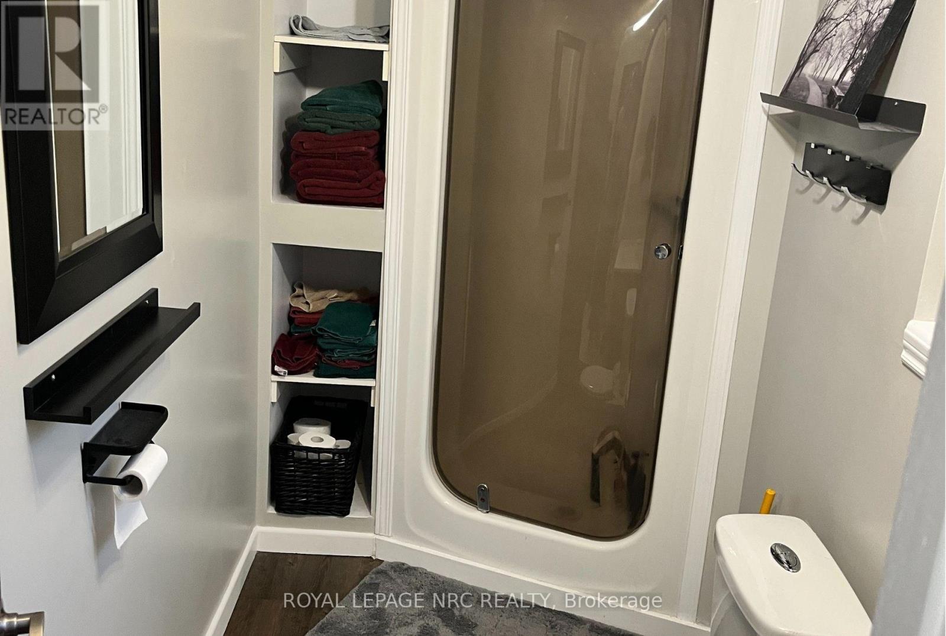1 Bedroom
1 Bathroom
1100 - 1500 sqft
Central Air Conditioning
Forced Air
$1,300 Monthly
Spacious 1 bedroom basement apartment, offering comfort and convenience in a desirable location. The open-concept living and dining area provides plenty of room to relax, while the kitchen is equipped with ample cabinetry and counter space. The generous bedroom includes a double closet and the updated 3pc bathroom adds a fresh touch.This suite also features a private entrance, shared laundry and one driveway parking space. Situated close to transit, shopping, schools and amenities, its the perfect home for singles or couples seeking an affordable and well-maintained rental option. (id:14833)
Property Details
|
MLS® Number
|
X12443626 |
|
Property Type
|
Single Family |
|
Community Name
|
442 - Vine/Linwell |
|
Features
|
Carpet Free |
|
Parking Space Total
|
1 |
Building
|
Bathroom Total
|
1 |
|
Bedrooms Above Ground
|
1 |
|
Bedrooms Total
|
1 |
|
Basement Development
|
Finished |
|
Basement Features
|
Walk Out |
|
Basement Type
|
Full (finished) |
|
Construction Style Attachment
|
Detached |
|
Construction Style Split Level
|
Sidesplit |
|
Cooling Type
|
Central Air Conditioning |
|
Exterior Finish
|
Aluminum Siding, Brick Facing |
|
Foundation Type
|
Concrete |
|
Heating Fuel
|
Natural Gas |
|
Heating Type
|
Forced Air |
|
Size Interior
|
1100 - 1500 Sqft |
|
Type
|
House |
|
Utility Water
|
Municipal Water |
Parking
Land
|
Acreage
|
No |
|
Sewer
|
Sanitary Sewer |
|
Size Depth
|
110 Ft |
|
Size Frontage
|
60 Ft |
|
Size Irregular
|
60 X 110 Ft |
|
Size Total Text
|
60 X 110 Ft |
Rooms
| Level |
Type |
Length |
Width |
Dimensions |
|
Basement |
Living Room |
3.4 m |
3.1 m |
3.4 m x 3.1 m |
|
Basement |
Kitchen |
2.4 m |
2.7 m |
2.4 m x 2.7 m |
|
Basement |
Bedroom |
3.1 m |
2.8 m |
3.1 m x 2.8 m |
https://www.realtor.ca/real-estate/28948718/61-prince-philip-drive-st-catharines-vinelinwell-442-vinelinwell

