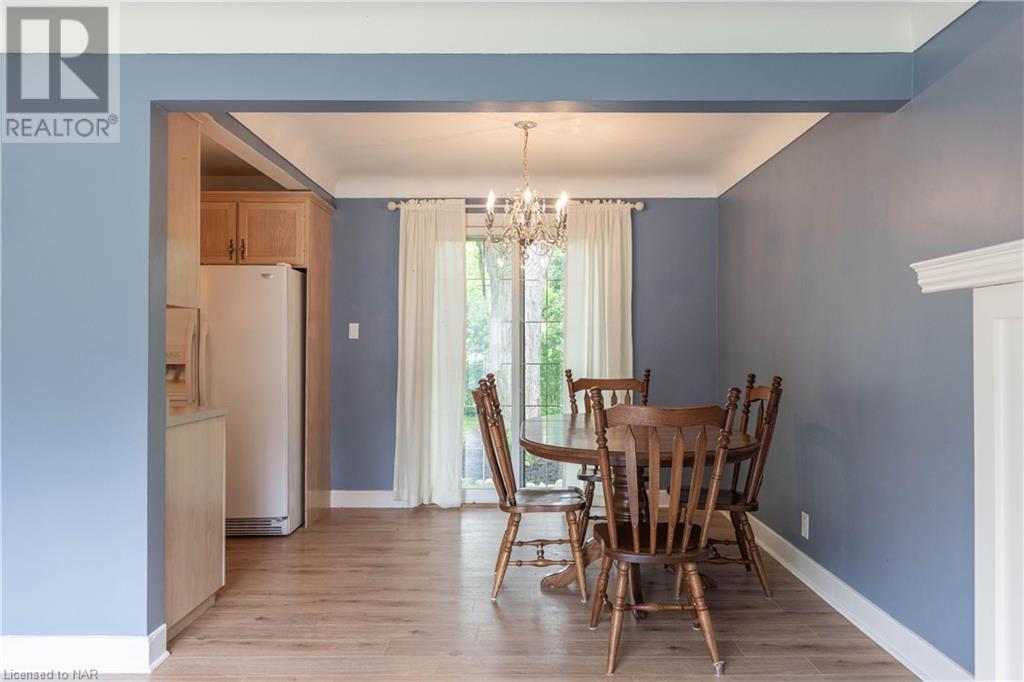3 Bedroom
2 Bathroom
2005 sqft
Bungalow
Fireplace
Central Air Conditioning
Forced Air
Lawn Sprinkler
$639,000
Welcome to your potential new home at 6274 Sheldon St, located in the highly desirable north end of Niagara Falls known as Cherrywood Acres subdivision. Nestled on a peaceful, tree-lined street, this charming house offers a great layout making it perfect for first-time homebuyers or those seeking a renovation opportunity. A 1905 sqft bungalow, featuring two bedrooms plus an additional room that can serve multiple purposes, the large primary room having been created by combining two rooms. Step outside to discover a private backyard complete with beautiful gardens and a convenient gate that opens to a hydro right-of-way, ideal for dog walking and no rear neighbours. The lot itself is generous, presenting ample possibilities for expansion or customization to suit your lifestyle needs. Additionally, the home includes an irrigation system to maintain your landscaping with ease. Many beautiful perennial gardens have been cared for, for many years. Location is key, and this home is perfectly situated within walking distance of Stamford Centre, offering easy access to essential amenities including two grocery stores, Restaurants, Public Library and many shops. Little ones? Enjoy proximity to parks and the safe family-friendly environment this community provides as well as the best schools in the city. Embark on your journey to making 6274 Sheldon St your new address and experience all that this exceptional area has to offer! (id:14833)
Property Details
|
MLS® Number
|
40607472 |
|
Property Type
|
Single Family |
|
Amenities Near By
|
Park, Place Of Worship, Playground |
|
Equipment Type
|
None |
|
Features
|
Paved Driveway |
|
Parking Space Total
|
4 |
|
Rental Equipment Type
|
None |
Building
|
Bathroom Total
|
2 |
|
Bedrooms Above Ground
|
2 |
|
Bedrooms Below Ground
|
1 |
|
Bedrooms Total
|
3 |
|
Appliances
|
Central Vacuum, Dishwasher, Dryer, Refrigerator, Stove, Washer |
|
Architectural Style
|
Bungalow |
|
Basement Development
|
Partially Finished |
|
Basement Type
|
Full (partially Finished) |
|
Constructed Date
|
1954 |
|
Construction Style Attachment
|
Detached |
|
Cooling Type
|
Central Air Conditioning |
|
Exterior Finish
|
Brick |
|
Fireplace Present
|
Yes |
|
Fireplace Total
|
3 |
|
Heating Fuel
|
Natural Gas |
|
Heating Type
|
Forced Air |
|
Stories Total
|
1 |
|
Size Interior
|
2005 Sqft |
|
Type
|
House |
|
Utility Water
|
Municipal Water |
Parking
Land
|
Acreage
|
No |
|
Fence Type
|
Fence |
|
Land Amenities
|
Park, Place Of Worship, Playground |
|
Landscape Features
|
Lawn Sprinkler |
|
Sewer
|
Municipal Sewage System |
|
Size Depth
|
100 Ft |
|
Size Frontage
|
74 Ft |
|
Size Total Text
|
Under 1/2 Acre |
|
Zoning Description
|
R1 |
Rooms
| Level |
Type |
Length |
Width |
Dimensions |
|
Basement |
Bedroom |
|
|
11'8'' x 7'4'' |
|
Basement |
Recreation Room |
|
|
23'3'' x 15'1'' |
|
Basement |
3pc Bathroom |
|
|
Measurements not available |
|
Main Level |
Dining Room |
|
|
9'9'' x 9'0'' |
|
Main Level |
Living Room |
|
|
18'0'' x 11'5'' |
|
Main Level |
Kitchen |
|
|
12'6'' x 10'0'' |
|
Main Level |
4pc Bathroom |
|
|
Measurements not available |
|
Main Level |
Bedroom |
|
|
10'6'' x 10'3'' |
|
Main Level |
Primary Bedroom |
|
|
24'0'' x 11'0'' |
https://www.realtor.ca/real-estate/27058196/6274-sheldon-street-niagara-falls






























