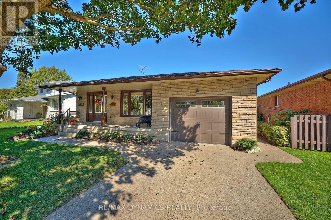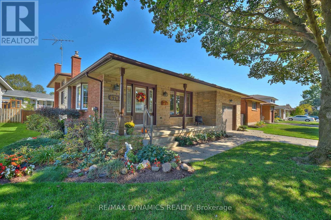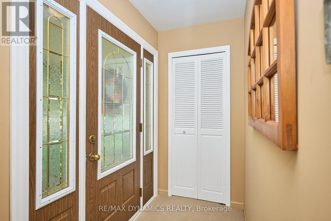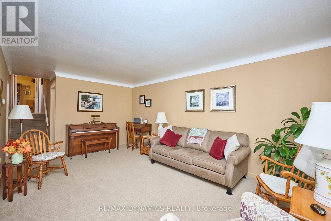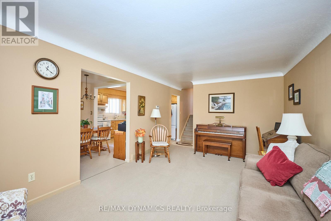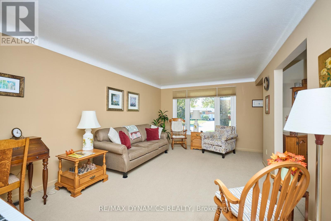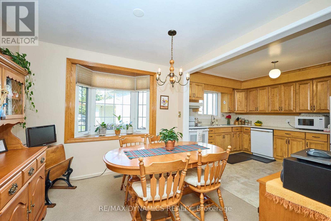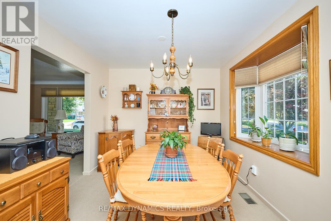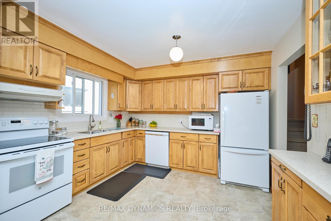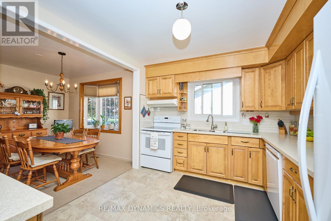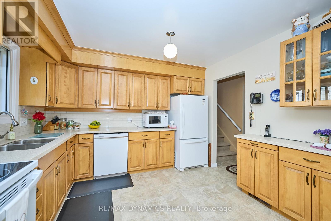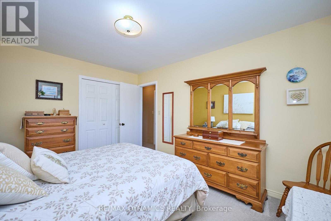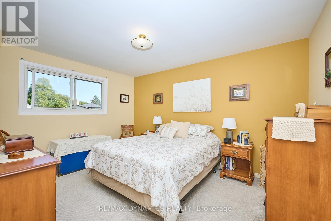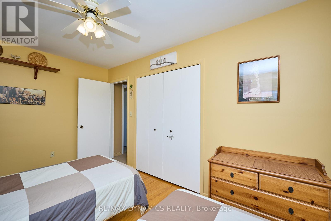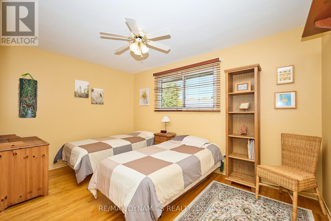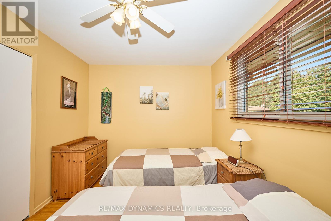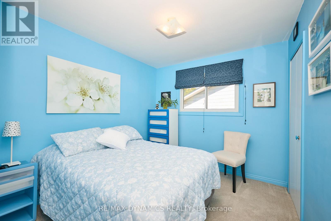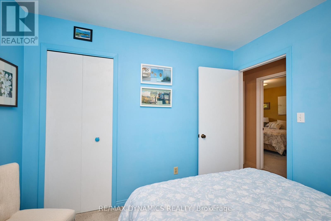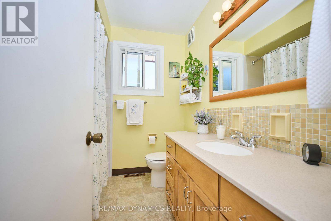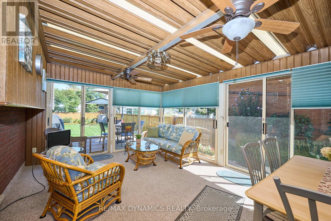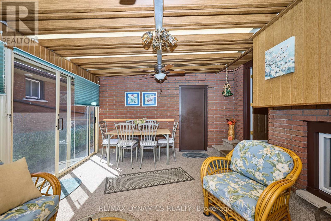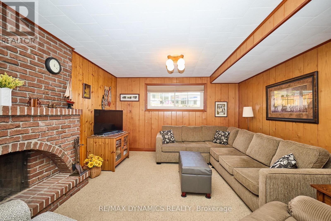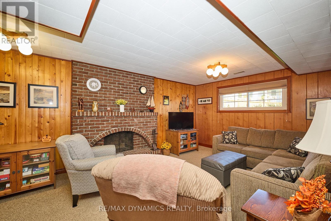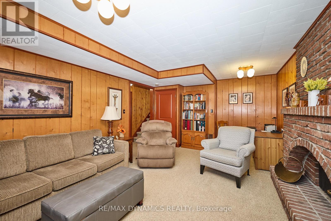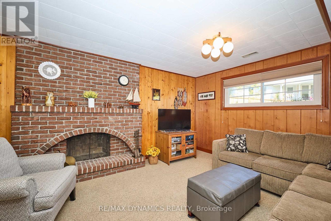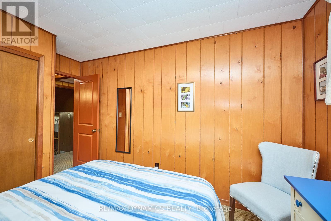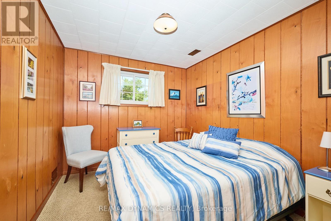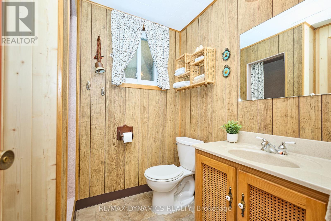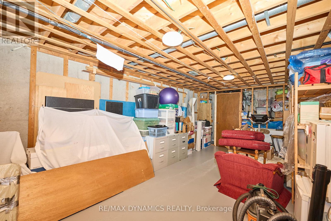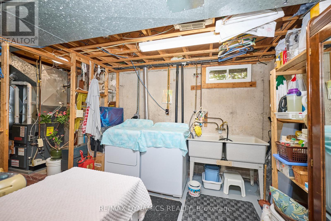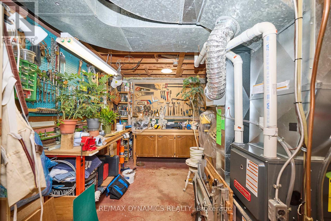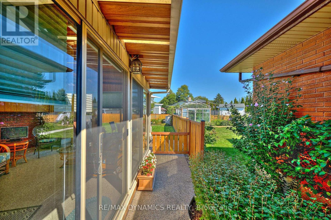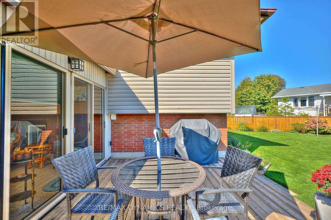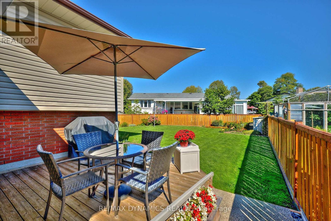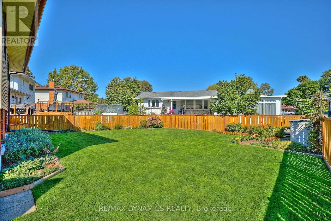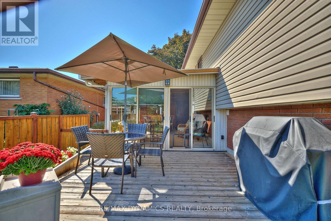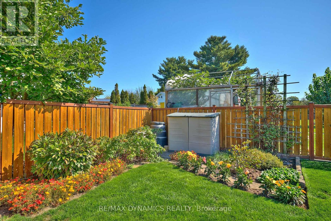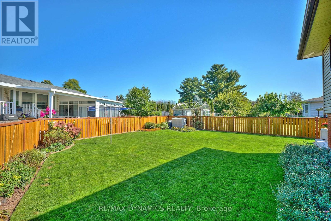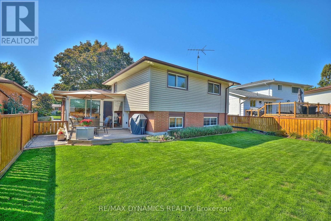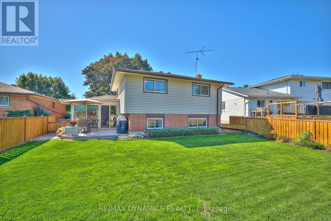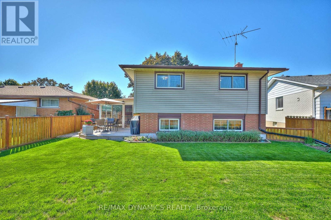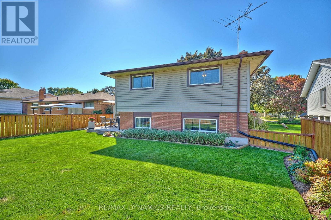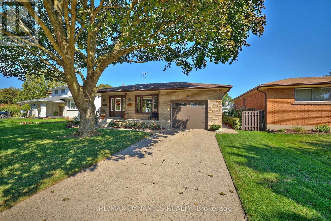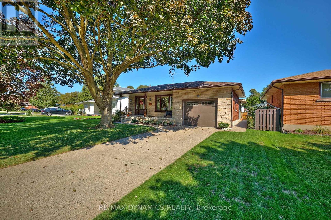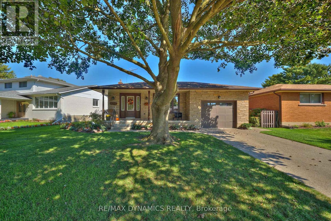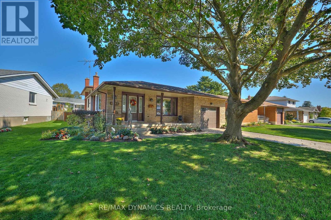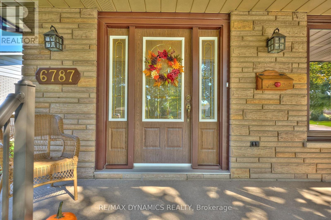3 Bedroom
2 Bathroom
1100 - 1500 sqft
Fireplace
Central Air Conditioning
Forced Air
$649,000
Welcome to Dorchester Gardens! This well-maintained 4-level backsplit with an attached single garage is centrally located close to schools, AG Bridge Park, public transportation, and countless amenities as well as a short distance to QEW plus The Falls and Tourist Attractions! Enjoy your morning coffee on the covered front porch overlooking the beautifully landscaped yard. Inside, you will find 3 + 1 bedrooms and 1 + 1 bathrooms. The inviting living room opens to a sunny dining area with a bay window, while the kitchen showcases maple cabinets and Corian countertops. The family-sized recreation room features a cozy wood-burning fireplace, and the spacious 3-season sunroom offers the perfect setting for dining and entertaining, with direct access to the wood deck and fenced backyard. Notable updates include furnace & central air (2017), roof shingles (2015), leaf filter (2020), exposed aggregate walkways & driveway for 2 vehicles (2019), six replacement windows (October 2025), maple cabinets in kitchen & upstairs bath (2012), and Corian countertops (2024). This home combines comfort, convenience, and charm in a prime location ideal for your family! (id:14833)
Property Details
|
MLS® Number
|
X12442479 |
|
Property Type
|
Single Family |
|
Community Name
|
216 - Dorchester |
|
Amenities Near By
|
Place Of Worship, Public Transit |
|
Equipment Type
|
Water Heater - Gas, Water Heater |
|
Parking Space Total
|
3 |
|
Rental Equipment Type
|
Water Heater - Gas, Water Heater |
|
Structure
|
Porch, Shed |
Building
|
Bathroom Total
|
2 |
|
Bedrooms Above Ground
|
3 |
|
Bedrooms Total
|
3 |
|
Age
|
51 To 99 Years |
|
Amenities
|
Fireplace(s) |
|
Appliances
|
Garage Door Opener Remote(s), Water Heater, Water Meter, Dishwasher, Dryer, Stove, Washer, Window Coverings, Refrigerator |
|
Basement Development
|
Partially Finished |
|
Basement Type
|
Full (partially Finished) |
|
Construction Style Attachment
|
Detached |
|
Construction Style Split Level
|
Backsplit |
|
Cooling Type
|
Central Air Conditioning |
|
Exterior Finish
|
Brick, Vinyl Siding |
|
Fireplace Present
|
Yes |
|
Fireplace Total
|
1 |
|
Foundation Type
|
Poured Concrete |
|
Heating Fuel
|
Natural Gas |
|
Heating Type
|
Forced Air |
|
Size Interior
|
1100 - 1500 Sqft |
|
Type
|
House |
|
Utility Water
|
Municipal Water |
Parking
Land
|
Acreage
|
No |
|
Fence Type
|
Fenced Yard |
|
Land Amenities
|
Place Of Worship, Public Transit |
|
Sewer
|
Sanitary Sewer |
|
Size Depth
|
121 Ft ,7 In |
|
Size Frontage
|
73 Ft |
|
Size Irregular
|
73 X 121.6 Ft |
|
Size Total Text
|
73 X 121.6 Ft |
Rooms
| Level |
Type |
Length |
Width |
Dimensions |
|
Second Level |
Bedroom |
4.22 m |
3.29 m |
4.22 m x 3.29 m |
|
Second Level |
Bedroom 2 |
4.1 m |
2.85 m |
4.1 m x 2.85 m |
|
Second Level |
Bedroom 3 |
3.03 m |
2.76 m |
3.03 m x 2.76 m |
|
Second Level |
Bathroom |
2.2 m |
2.09 m |
2.2 m x 2.09 m |
|
Lower Level |
Bathroom |
2.19 m |
1.81 m |
2.19 m x 1.81 m |
|
Lower Level |
Recreational, Games Room |
6.3 m |
3.95 m |
6.3 m x 3.95 m |
|
Lower Level |
Bedroom |
3.24 m |
2.81 m |
3.24 m x 2.81 m |
|
Main Level |
Living Room |
5.69 m |
3.49 m |
5.69 m x 3.49 m |
|
Main Level |
Kitchen |
3.44 m |
3 m |
3.44 m x 3 m |
|
Main Level |
Dining Room |
3.02 m |
2.93 m |
3.02 m x 2.93 m |
|
Ground Level |
Sunroom |
5.01 m |
3.75 m |
5.01 m x 3.75 m |
https://www.realtor.ca/real-estate/28946490/6787-corwin-crescent-niagara-falls-dorchester-216-dorchester

