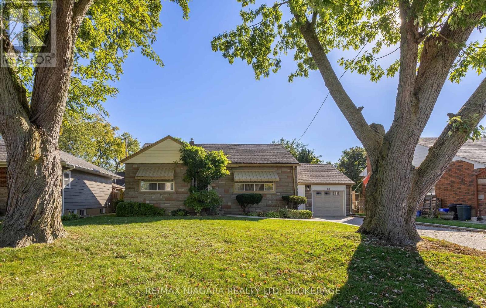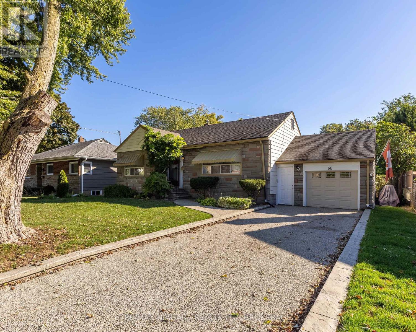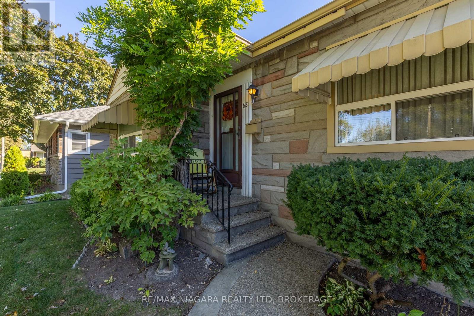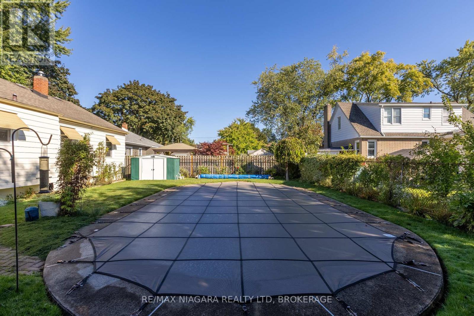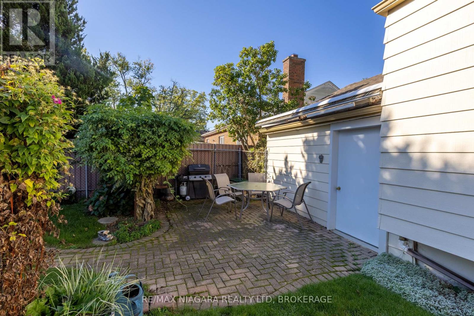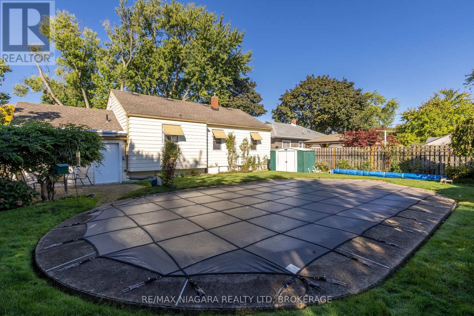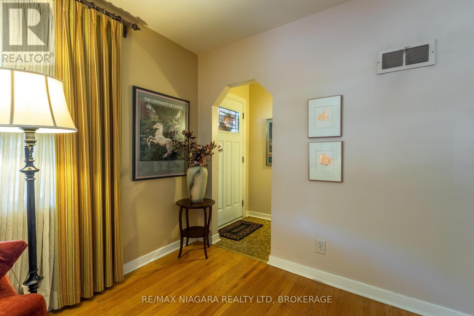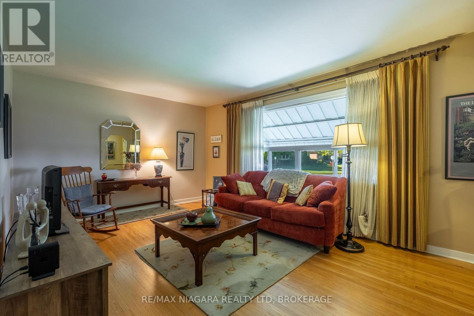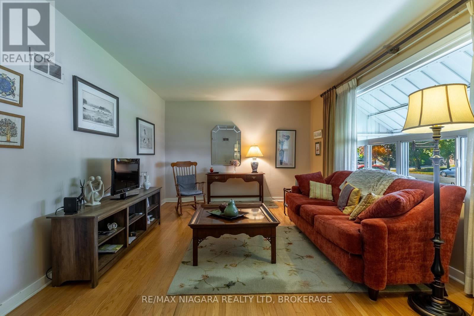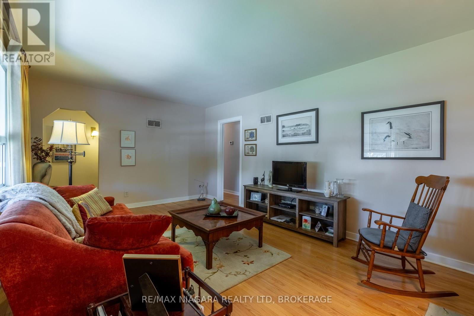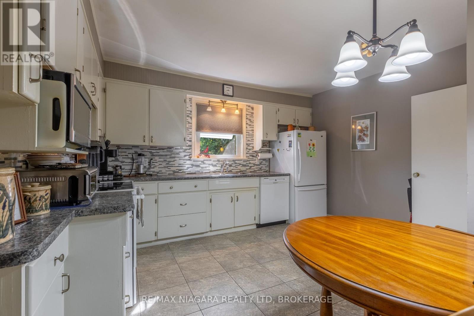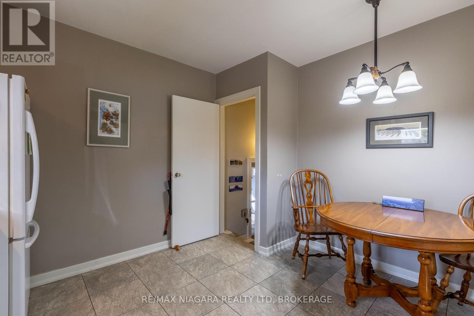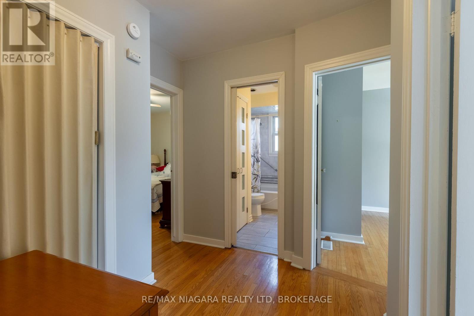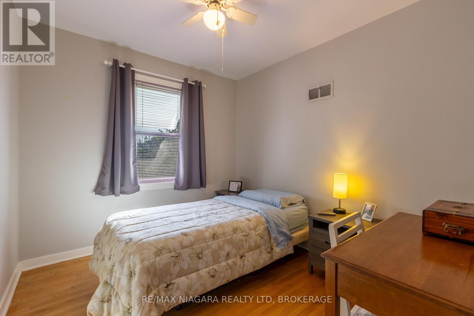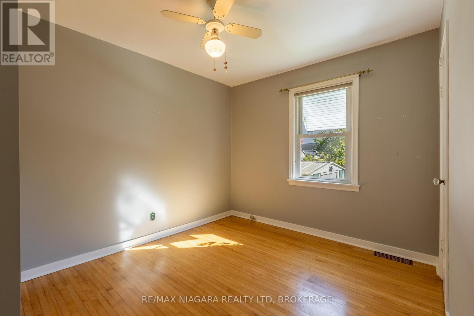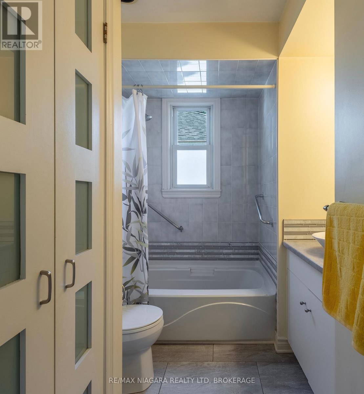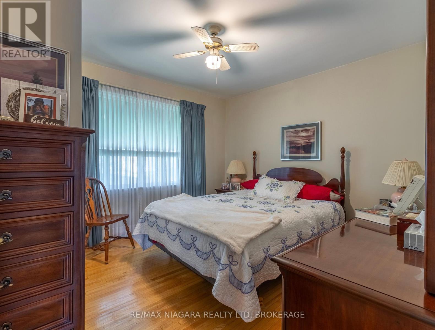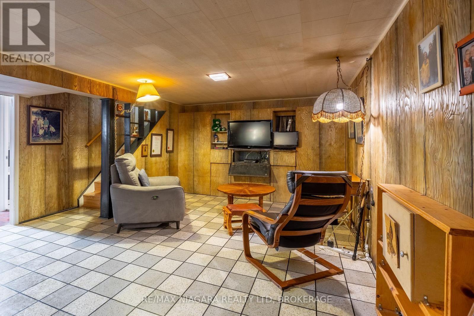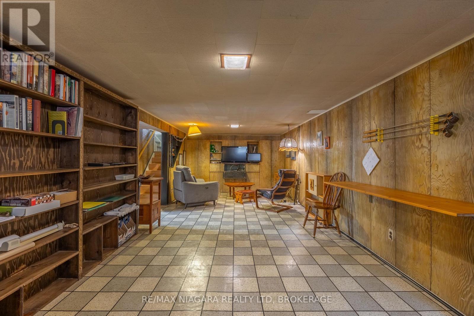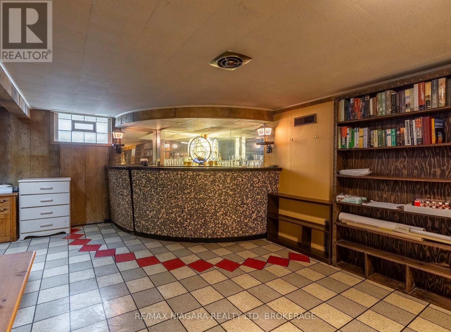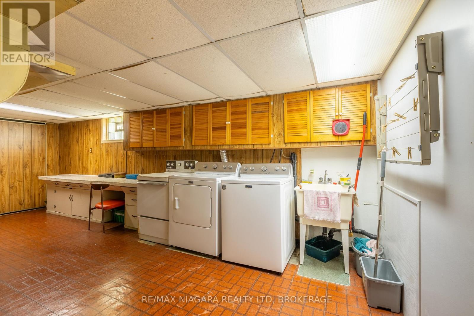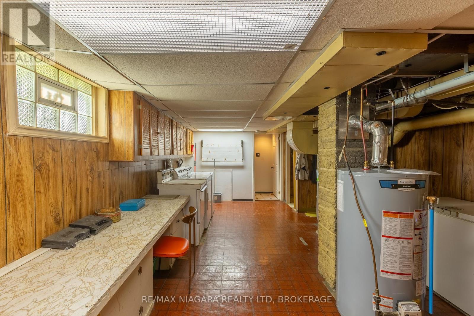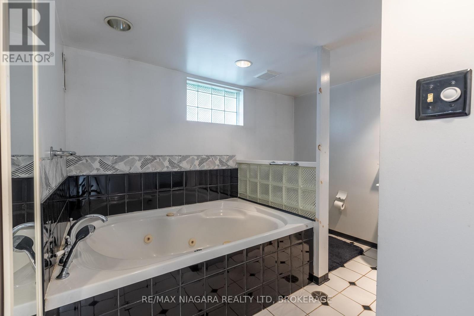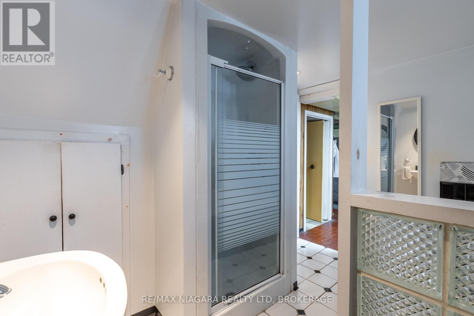3 Bedroom
2 Bathroom
700 - 1100 sqft
Bungalow
Inground Pool
Central Air Conditioning
Forced Air
Landscaped
$539,900
Outstanding value and lifestyle for first-time buyers and downsizers alike, this charming three-bedroom, two-bath bungalow offers timeless craftsmanship and thoughtful updates in a peaceful, walkable Welland neighbourhood. The private, fully fenced yard with in-ground pool creates a perfect retreat for outdoor entertaining or quiet relaxation, complemented by a large garage that provides convenient storage and covered parking. Inside, warmth and character flow throughout, from the spacious living room to the updated eat-in kitchen and renovated four-piece main bath. The finished basement expands the living space with a rec room featuring a bar, a second four-piece bathroom with whirlpool tub and separate shower, and a laundry room. Ideally located just steps from the Welland Canal scenic walking trails and minutes to Niagara Street, downtown shops and restaurants, and schools. (id:14833)
Property Details
|
MLS® Number
|
X12443254 |
|
Property Type
|
Single Family |
|
Community Name
|
769 - Prince Charles |
|
Amenities Near By
|
Schools |
|
Parking Space Total
|
2 |
|
Pool Type
|
Inground Pool |
|
Structure
|
Shed |
Building
|
Bathroom Total
|
2 |
|
Bedrooms Above Ground
|
3 |
|
Bedrooms Total
|
3 |
|
Age
|
51 To 99 Years |
|
Appliances
|
Water Meter, Dishwasher |
|
Architectural Style
|
Bungalow |
|
Basement Development
|
Partially Finished |
|
Basement Type
|
N/a (partially Finished) |
|
Construction Style Attachment
|
Detached |
|
Cooling Type
|
Central Air Conditioning |
|
Exterior Finish
|
Wood |
|
Flooring Type
|
Hardwood |
|
Foundation Type
|
Poured Concrete |
|
Heating Fuel
|
Natural Gas |
|
Heating Type
|
Forced Air |
|
Stories Total
|
1 |
|
Size Interior
|
700 - 1100 Sqft |
|
Type
|
House |
|
Utility Water
|
Municipal Water |
Parking
Land
|
Acreage
|
No |
|
Land Amenities
|
Schools |
|
Landscape Features
|
Landscaped |
|
Sewer
|
Sanitary Sewer |
|
Size Depth
|
107 Ft ,4 In |
|
Size Frontage
|
60 Ft |
|
Size Irregular
|
60 X 107.4 Ft |
|
Size Total Text
|
60 X 107.4 Ft |
|
Zoning Description
|
Rl1 |
Rooms
| Level |
Type |
Length |
Width |
Dimensions |
|
Basement |
Recreational, Games Room |
9.75 m |
3.4 m |
9.75 m x 3.4 m |
|
Basement |
Bathroom |
2.94 m |
2.49 m |
2.94 m x 2.49 m |
|
Main Level |
Living Room |
3.37 m |
3.61 m |
3.37 m x 3.61 m |
|
Main Level |
Kitchen |
3.35 m |
3.25 m |
3.35 m x 3.25 m |
|
Main Level |
Bedroom |
3.35 m |
3.3 m |
3.35 m x 3.3 m |
|
Main Level |
Bedroom 2 |
3.05 m |
2.9 m |
3.05 m x 2.9 m |
|
Main Level |
Bedroom 3 |
2.92 m |
2.69 m |
2.92 m x 2.69 m |
|
Main Level |
Bathroom |
2.62 m |
2.11 m |
2.62 m x 2.11 m |
Utilities
|
Cable
|
Available |
|
Electricity
|
Installed |
|
Sewer
|
Installed |
https://www.realtor.ca/real-estate/28948158/68-connaught-avenue-welland-prince-charles-769-prince-charles

