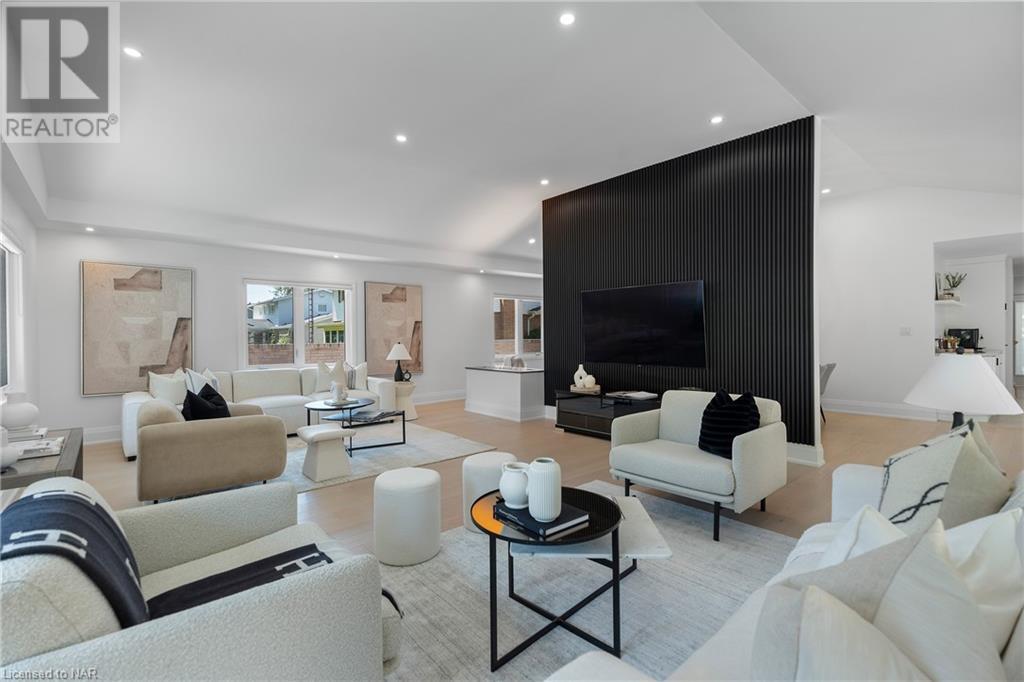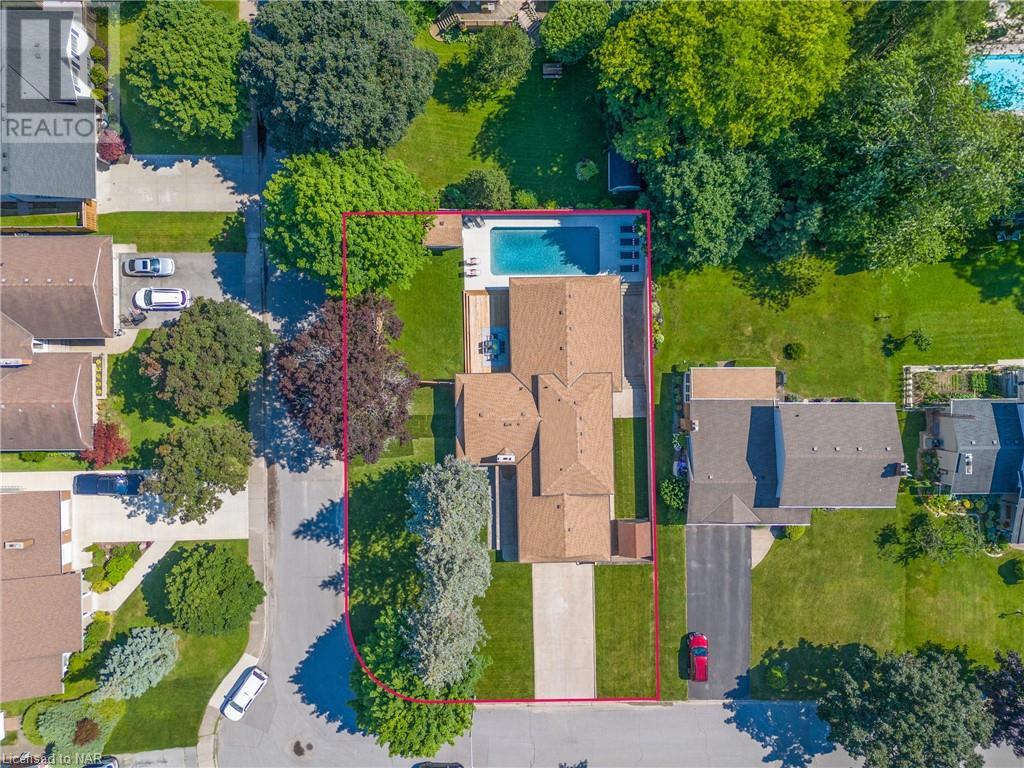4 Bedroom
5 Bathroom
3785 sqft
Fireplace
Inground Pool
Central Air Conditioning
Forced Air
$1,399,000
Welcome to this exceptional property nestled in the sought-after Rolling Acres neighborhood. Situated on an oversized lot with mature trees, it features an inground pool and an expansive deck, creating a fully private backyard oasis. Spanning over 3700 sq ft of completely redesigned and renovated living space, this home offers 4 bedrooms and 5 baths. The sun-filled grand great room with cathedral ceilings and the gourmet kitchen, showcasing an impressive natural stone island and wine display, are ideal for entertaining. The dining room is complemented by a custom Butler’s Pantry. Positioned behind a vapour fireplace, the home office provides a quiet and secluded workspace. The primary suite on a separate level includes a walk-through closet and a spa-like ensuite designed for relaxation and privacy. Two additional bedrooms on an upper level each feature their own ensuite bath. A fully finished basement offers ample space for hosting guests and entertainment. Every detail, from top to bottom, has been thoughtfully curated to blend sophistication with modern elegance, ensuring an extraordinary living experience. (id:14833)
Property Details
|
MLS® Number
|
40610402 |
|
Property Type
|
Single Family |
|
Amenities Near By
|
Park, Schools |
|
Community Features
|
School Bus |
|
Features
|
Sump Pump, Automatic Garage Door Opener |
|
Parking Space Total
|
6 |
|
Pool Type
|
Inground Pool |
|
Structure
|
Shed |
Building
|
Bathroom Total
|
5 |
|
Bedrooms Above Ground
|
2 |
|
Bedrooms Below Ground
|
2 |
|
Bedrooms Total
|
4 |
|
Appliances
|
Dishwasher, Dryer, Garburator, Refrigerator, Washer, Gas Stove(s), Hood Fan, Window Coverings, Wine Fridge, Garage Door Opener |
|
Basement Development
|
Finished |
|
Basement Type
|
Full (finished) |
|
Constructed Date
|
1964 |
|
Construction Style Attachment
|
Detached |
|
Cooling Type
|
Central Air Conditioning |
|
Exterior Finish
|
Brick |
|
Fire Protection
|
Smoke Detectors, Unknown |
|
Fireplace Fuel
|
Electric |
|
Fireplace Present
|
Yes |
|
Fireplace Total
|
1 |
|
Fireplace Type
|
Other - See Remarks |
|
Foundation Type
|
Block |
|
Half Bath Total
|
1 |
|
Heating Type
|
Forced Air |
|
Size Interior
|
3785 Sqft |
|
Type
|
House |
|
Utility Water
|
Municipal Water |
Parking
Land
|
Access Type
|
Highway Access |
|
Acreage
|
No |
|
Land Amenities
|
Park, Schools |
|
Sewer
|
Municipal Sewage System |
|
Size Depth
|
140 Ft |
|
Size Frontage
|
92 Ft |
|
Size Total Text
|
Under 1/2 Acre |
|
Zoning Description
|
R1b |
Rooms
| Level |
Type |
Length |
Width |
Dimensions |
|
Second Level |
3pc Bathroom |
|
|
Measurements not available |
|
Second Level |
Bedroom |
|
|
14'0'' x 12'0'' |
|
Second Level |
3pc Bathroom |
|
|
Measurements not available |
|
Second Level |
Bedroom |
|
|
13'0'' x 12'3'' |
|
Basement |
3pc Bathroom |
|
|
Measurements not available |
|
Basement |
Bedroom |
|
|
12'5'' x 11'3'' |
|
Basement |
Recreation Room |
|
|
28'5'' x 14'2'' |
|
Lower Level |
2pc Bathroom |
|
|
Measurements not available |
|
Lower Level |
Full Bathroom |
|
|
Measurements not available |
|
Lower Level |
Primary Bedroom |
|
|
15'5'' x 15'5'' |
|
Main Level |
Office |
|
|
11'3'' x 11'2'' |
|
Main Level |
Great Room |
|
|
18'2'' x 28' |
|
Main Level |
Foyer |
|
|
22'3'' x 7'2'' |
|
Main Level |
Dining Room |
|
|
16'5'' x 11'3'' |
|
Main Level |
Kitchen |
|
|
15'5'' x 22'0'' |
https://www.realtor.ca/real-estate/27091470/7148-mccoll-drive-niagara-falls
































