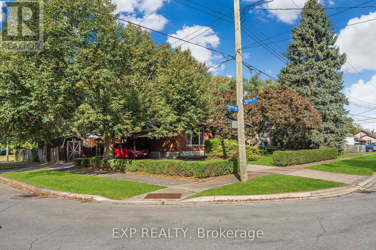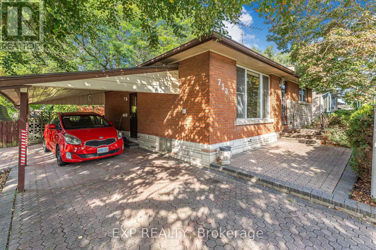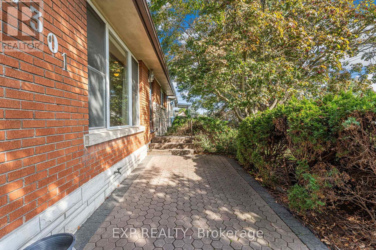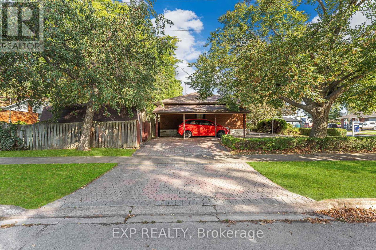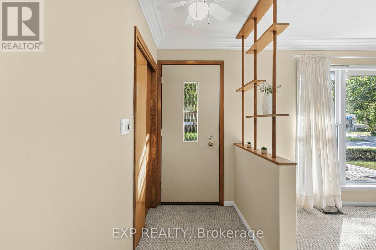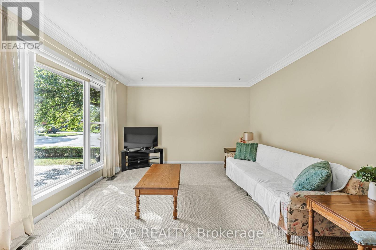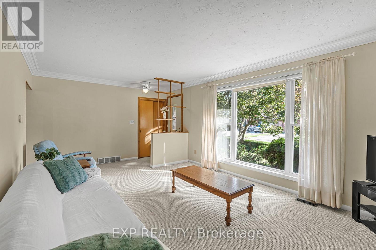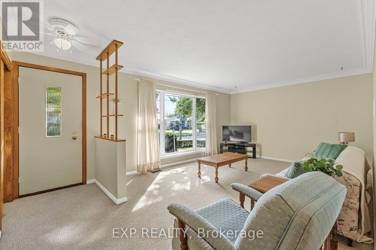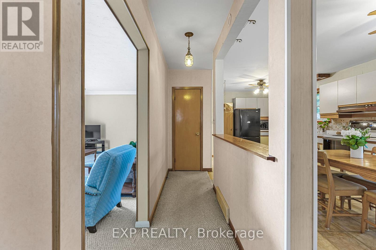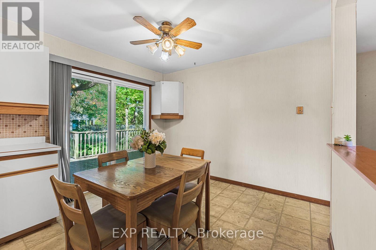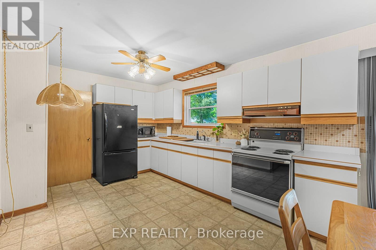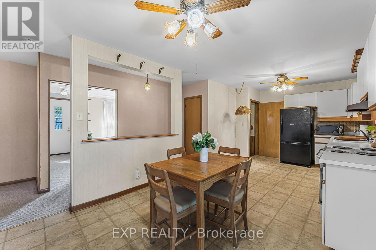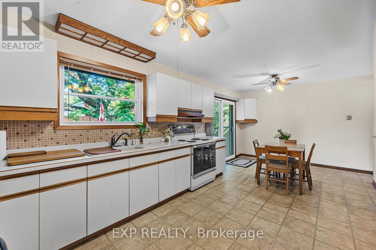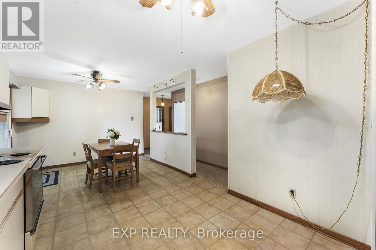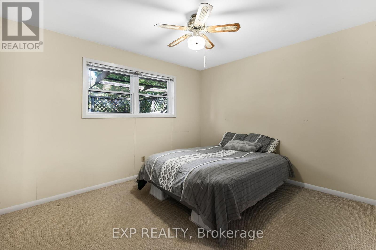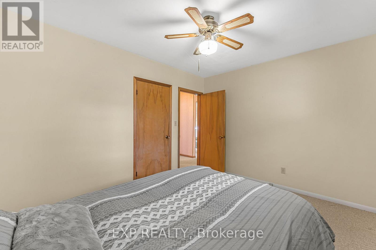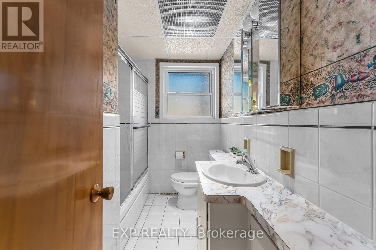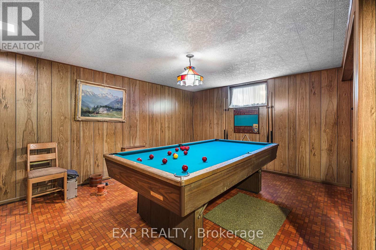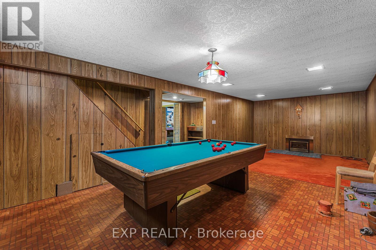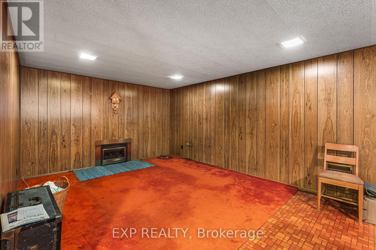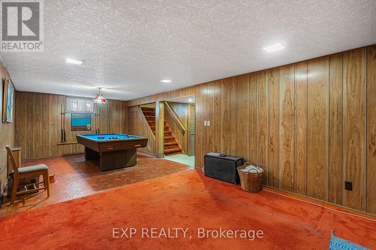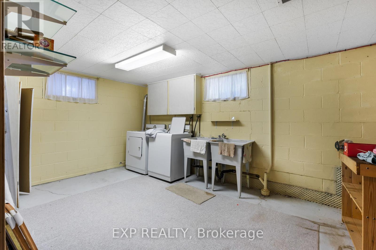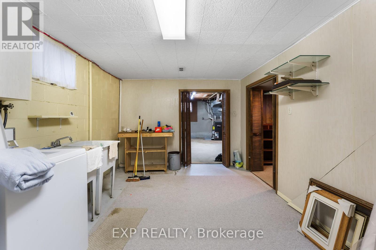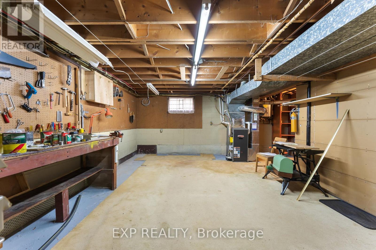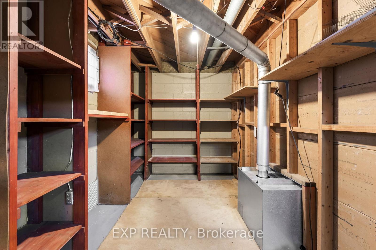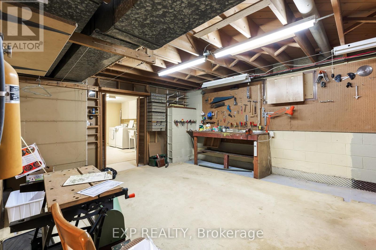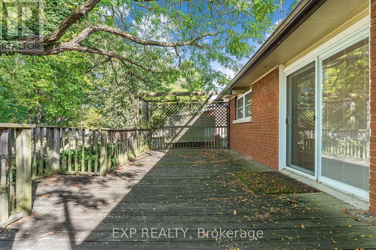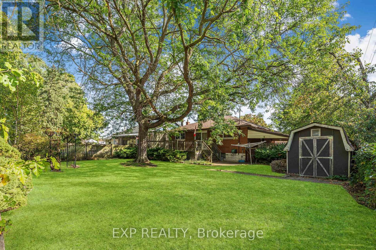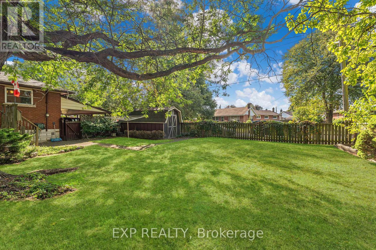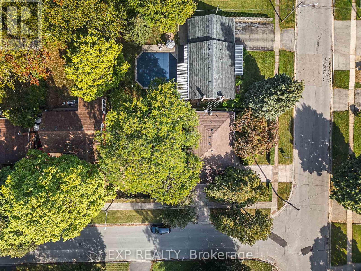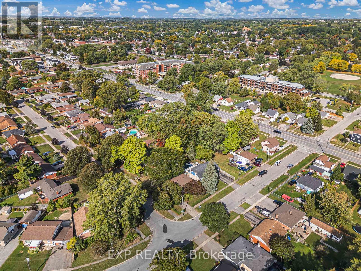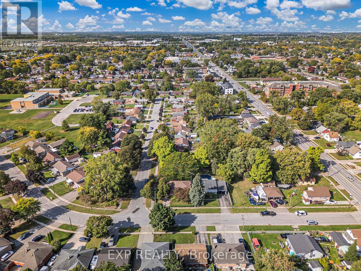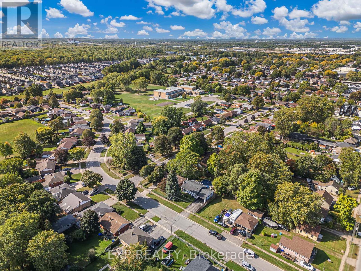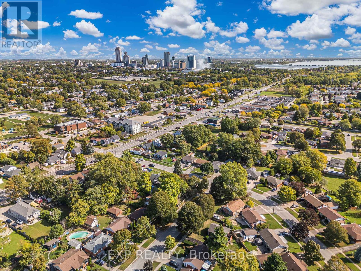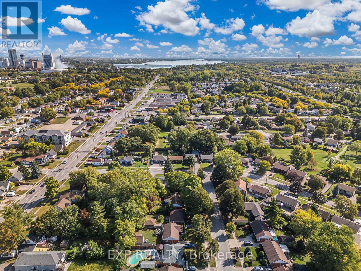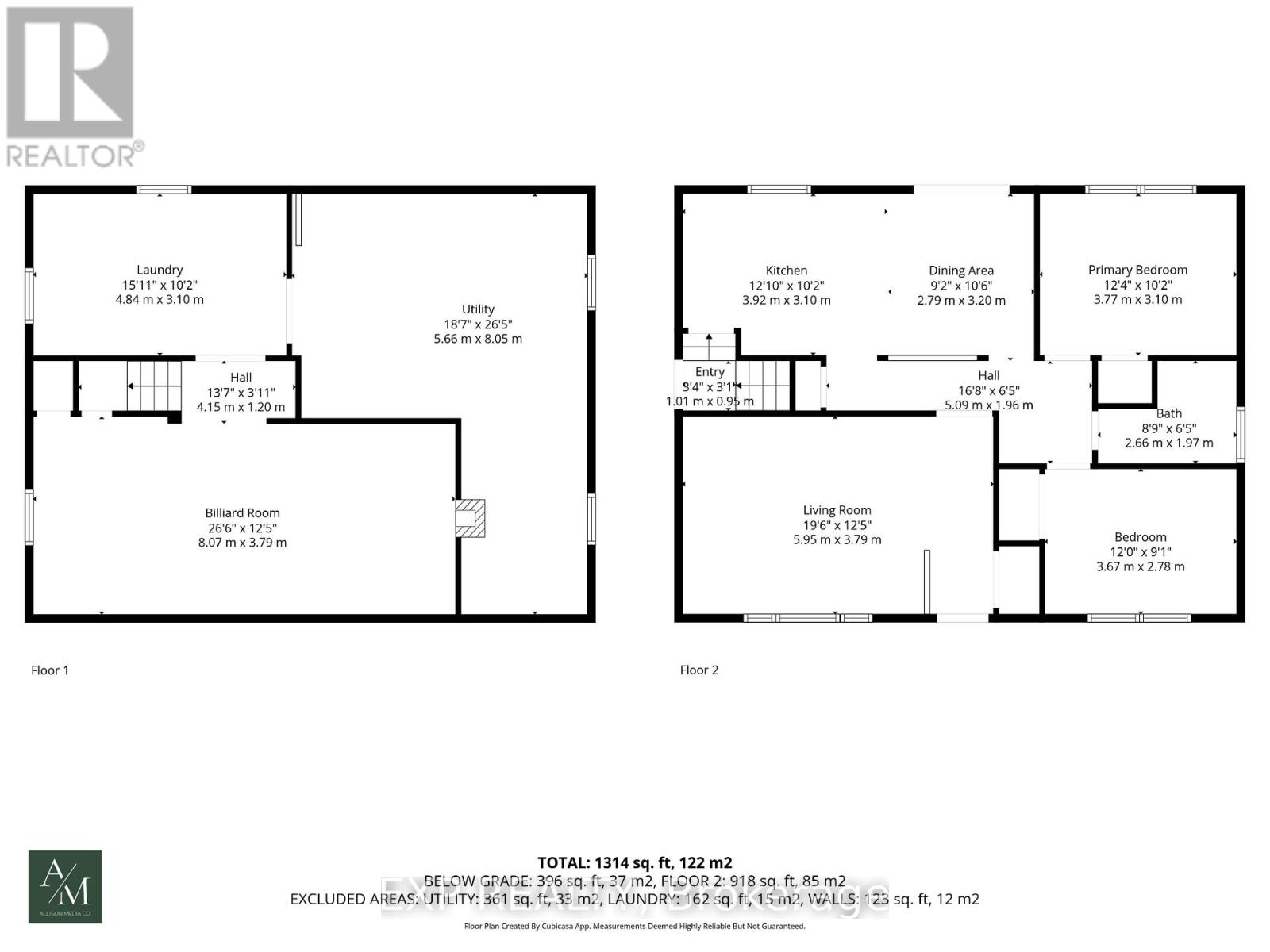2 Bedroom
1 Bathroom
700 - 1100 sqft
Bungalow
Fireplace
Central Air Conditioning
Forced Air
$499,900
Charming Bungalow on a Prime Corner Lot! Welcome to the kind of neighbourhood where people move in and never want to leave! This 2-bedroom, 1-bath bungalow nestled in a desirable, tree-lined neighbourhood, has been loved by the same family for over 60 years, and you can feel it! Sitting proudly on a beautiful corner lot surrounded by mature trees, close to all amenities, Niagara Falls has to offer, this home offers endless potential. The solid layout and peaceful setting create the perfect opportunity to either move in and enjoy as is, or bring your dream home vision to life! Whether youre a first-time buyer eager to enter the market or an investor searching for a smart opportunity, this property checks all the boxes (id:14833)
Property Details
|
MLS® Number
|
X12444544 |
|
Property Type
|
Single Family |
|
Community Name
|
220 - Oldfield |
|
Parking Space Total
|
4 |
Building
|
Bathroom Total
|
1 |
|
Bedrooms Above Ground
|
2 |
|
Bedrooms Total
|
2 |
|
Amenities
|
Fireplace(s) |
|
Appliances
|
Dryer, Stove, Washer, Window Coverings, Refrigerator |
|
Architectural Style
|
Bungalow |
|
Basement Development
|
Partially Finished |
|
Basement Type
|
Full (partially Finished) |
|
Construction Style Attachment
|
Detached |
|
Cooling Type
|
Central Air Conditioning |
|
Exterior Finish
|
Brick |
|
Fireplace Present
|
Yes |
|
Fireplace Total
|
1 |
|
Foundation Type
|
Block, Poured Concrete |
|
Heating Fuel
|
Natural Gas |
|
Heating Type
|
Forced Air |
|
Stories Total
|
1 |
|
Size Interior
|
700 - 1100 Sqft |
|
Type
|
House |
|
Utility Water
|
Municipal Water |
Parking
Land
|
Acreage
|
No |
|
Sewer
|
Sanitary Sewer |
|
Size Depth
|
115 Ft |
|
Size Frontage
|
65 Ft |
|
Size Irregular
|
65 X 115 Ft |
|
Size Total Text
|
65 X 115 Ft |
|
Zoning Description
|
R1c |
Rooms
| Level |
Type |
Length |
Width |
Dimensions |
|
Basement |
Recreational, Games Room |
8.07 m |
3.79 m |
8.07 m x 3.79 m |
|
Basement |
Laundry Room |
4.84 m |
3.1 m |
4.84 m x 3.1 m |
|
Basement |
Utility Room |
8.07 m |
3.79 m |
8.07 m x 3.79 m |
|
Main Level |
Living Room |
5.95 m |
3.79 m |
5.95 m x 3.79 m |
|
Main Level |
Kitchen |
3.92 m |
3.1 m |
3.92 m x 3.1 m |
|
Main Level |
Dining Room |
2.79 m |
3.2 m |
2.79 m x 3.2 m |
|
Main Level |
Primary Bedroom |
3.77 m |
3.1 m |
3.77 m x 3.1 m |
|
Main Level |
Bedroom |
3.67 m |
2.78 m |
3.67 m x 2.78 m |
|
Main Level |
Bathroom |
2.66 m |
1.97 m |
2.66 m x 1.97 m |
https://www.realtor.ca/real-estate/28950981/7301-heximer-avenue-niagara-falls-oldfield-220-oldfield


