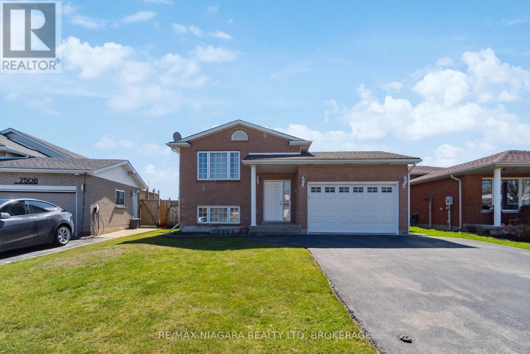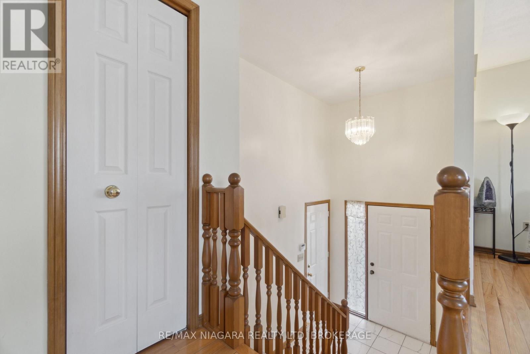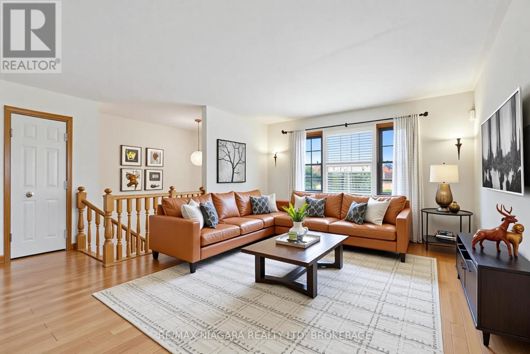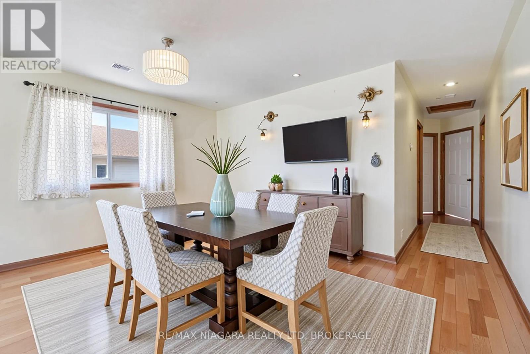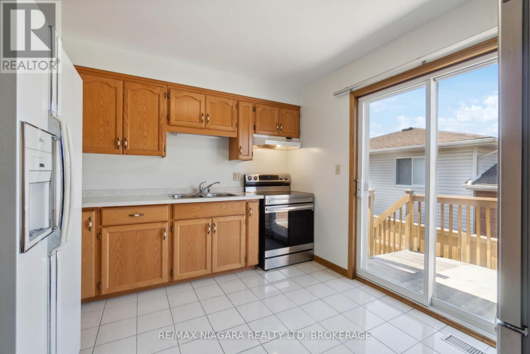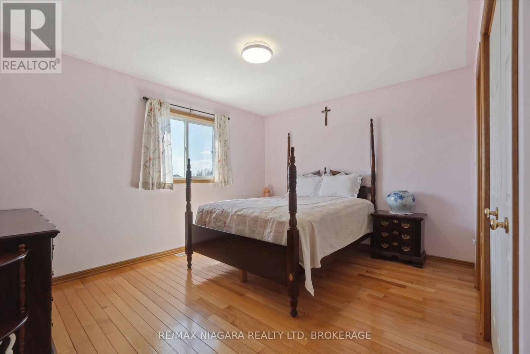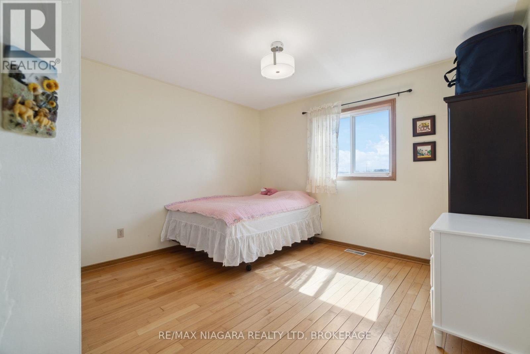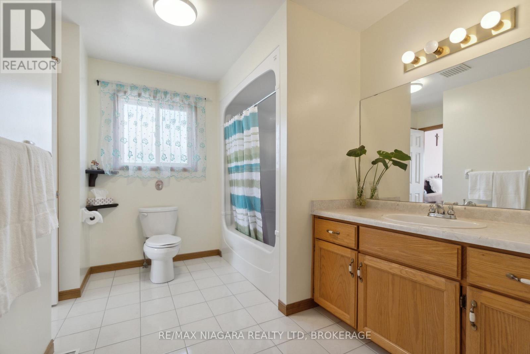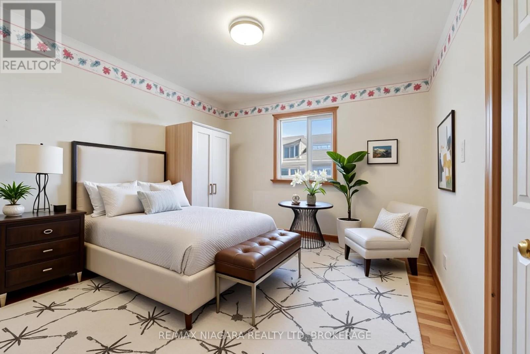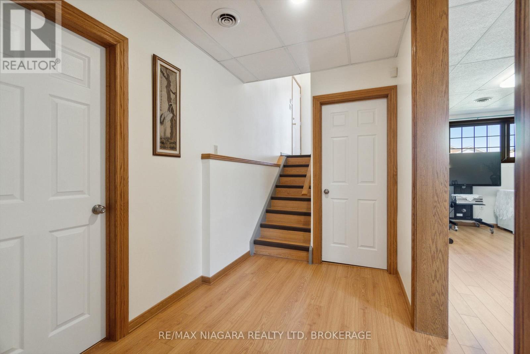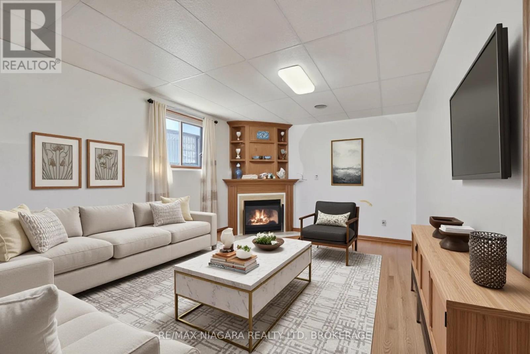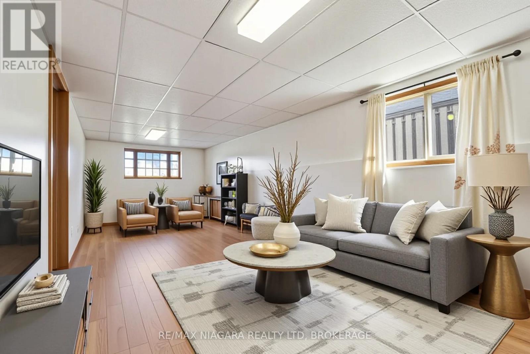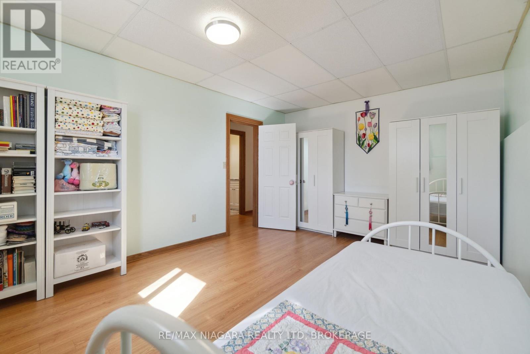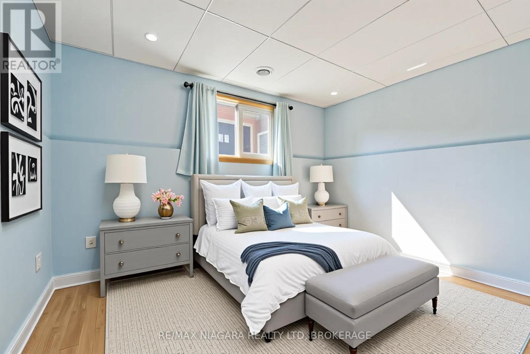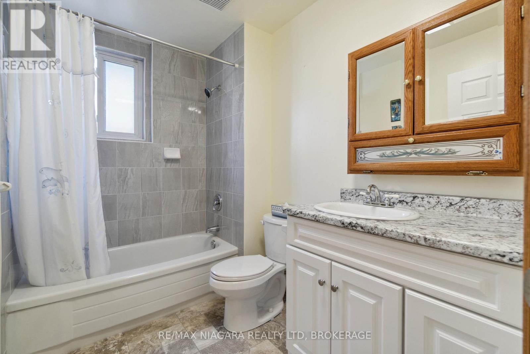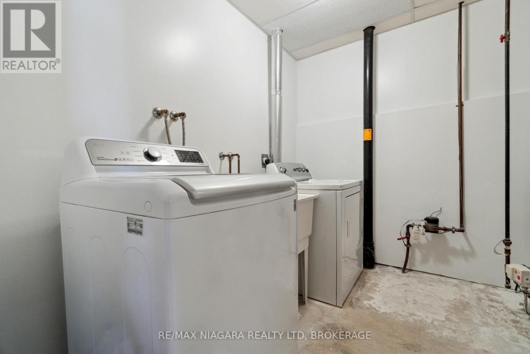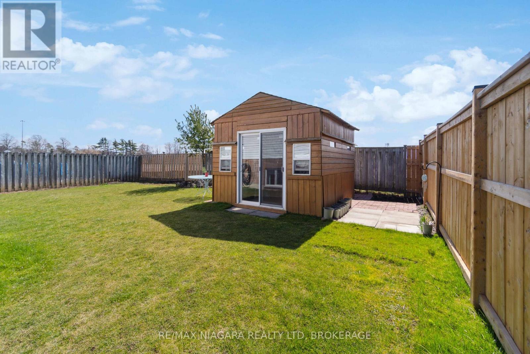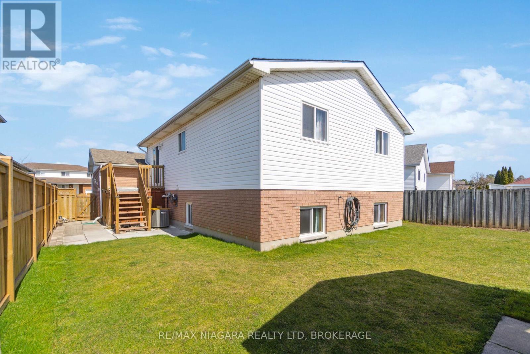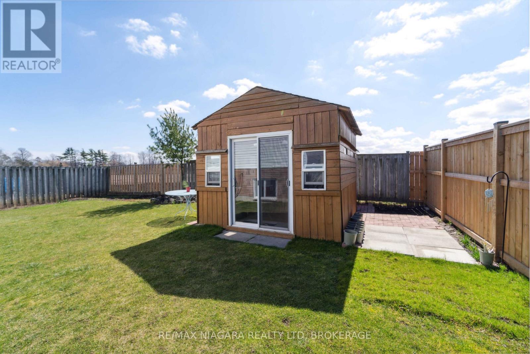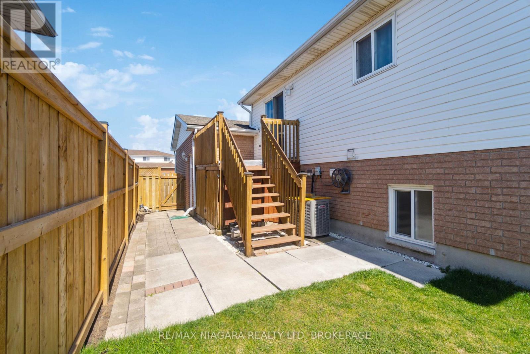5 Bedroom
2 Bathroom
1100 - 1500 sqft
Raised Bungalow
Fireplace
Central Air Conditioning
Forced Air
$749,000
Welcome to this well-kept raised bungalow perfectly situated in the desirable Mount Carmel neighbourhood. Offering a bright and inviting layout, this property features 3 bedrooms on the main level and an additional 2 bedrooms in the finished lower level, providing plenty of space for a growing family or multi-generational living.The home showcases a spacious kitchen, with garden door to deck overlooking manicured lawn. Combined living rm and dining area, hardwood floors throughout main level. Lower level with large family rm with gas fireplace, large windows, 4 pc bathroom, Lower level with updated windows , updated shingles, furnace and C/A. Located in a prime location close to schools, shopping, parks, and all amenities. This property truly shows well and offers tremendous value in one of Niagara's most sought-after communities. (id:14833)
Property Details
|
MLS® Number
|
X12431470 |
|
Property Type
|
Single Family |
|
Community Name
|
208 - Mt. Carmel |
|
Amenities Near By
|
Golf Nearby, Park, Public Transit, Schools |
|
Equipment Type
|
Water Heater |
|
Features
|
Carpet Free |
|
Parking Space Total
|
4 |
|
Rental Equipment Type
|
Water Heater |
|
Structure
|
Deck, Shed |
Building
|
Bathroom Total
|
2 |
|
Bedrooms Above Ground
|
3 |
|
Bedrooms Below Ground
|
2 |
|
Bedrooms Total
|
5 |
|
Age
|
16 To 30 Years |
|
Amenities
|
Fireplace(s) |
|
Appliances
|
Dryer, Microwave, Stove, Washer, Refrigerator |
|
Architectural Style
|
Raised Bungalow |
|
Basement Development
|
Finished |
|
Basement Type
|
Full (finished) |
|
Construction Style Attachment
|
Detached |
|
Cooling Type
|
Central Air Conditioning |
|
Exterior Finish
|
Brick, Vinyl Siding |
|
Fire Protection
|
Smoke Detectors |
|
Fireplace Present
|
Yes |
|
Fireplace Total
|
1 |
|
Foundation Type
|
Poured Concrete |
|
Heating Fuel
|
Natural Gas |
|
Heating Type
|
Forced Air |
|
Stories Total
|
1 |
|
Size Interior
|
1100 - 1500 Sqft |
|
Type
|
House |
|
Utility Water
|
Municipal Water |
Parking
Land
|
Acreage
|
No |
|
Fence Type
|
Fully Fenced, Fenced Yard |
|
Land Amenities
|
Golf Nearby, Park, Public Transit, Schools |
|
Sewer
|
Sanitary Sewer |
|
Size Depth
|
110 Ft ,8 In |
|
Size Frontage
|
42 Ft ,8 In |
|
Size Irregular
|
42.7 X 110.7 Ft |
|
Size Total Text
|
42.7 X 110.7 Ft |
|
Zoning Description
|
R2,sc |
Rooms
| Level |
Type |
Length |
Width |
Dimensions |
|
Lower Level |
Bathroom |
|
|
Measurements not available |
|
Lower Level |
Laundry Room |
2.47 m |
2.49 m |
2.47 m x 2.49 m |
|
Lower Level |
Utility Room |
2.07 m |
1.7 m |
2.07 m x 1.7 m |
|
Lower Level |
Family Room |
9.44 m |
3.62 m |
9.44 m x 3.62 m |
|
Lower Level |
Bedroom |
3.65 m |
3.38 m |
3.65 m x 3.38 m |
|
Lower Level |
Bedroom |
3.35 m |
4.57 m |
3.35 m x 4.57 m |
|
Main Level |
Living Room |
3.59 m |
4.11 m |
3.59 m x 4.11 m |
|
Main Level |
Dining Room |
3.23 m |
2.98 m |
3.23 m x 2.98 m |
|
Main Level |
Kitchen |
3.77 m |
3.04 m |
3.77 m x 3.04 m |
|
Main Level |
Bedroom |
3.23 m |
3.2 m |
3.23 m x 3.2 m |
|
Main Level |
Bedroom |
3.5 m |
3.23 m |
3.5 m x 3.23 m |
|
Main Level |
Bedroom |
3.5 m |
3.23 m |
3.5 m x 3.23 m |
|
Main Level |
Bathroom |
|
|
Measurements not available |
Utilities
|
Cable
|
Installed |
|
Electricity
|
Installed |
|
Sewer
|
Installed |
https://www.realtor.ca/real-estate/28923573/7516-monastery-drive-niagara-falls-mt-carmel-208-mt-carmel

