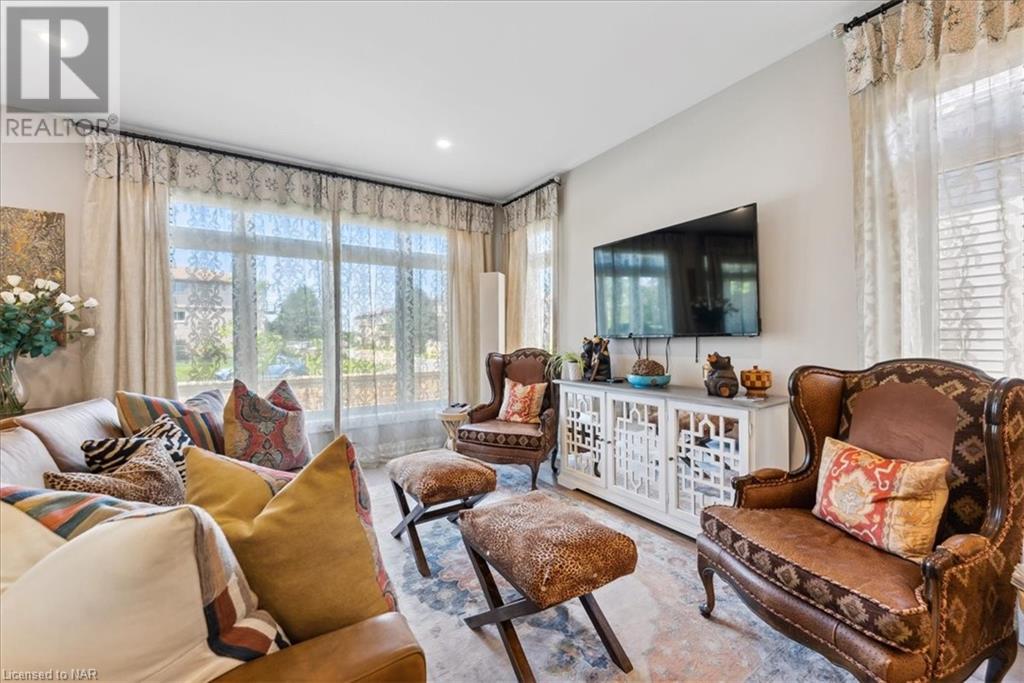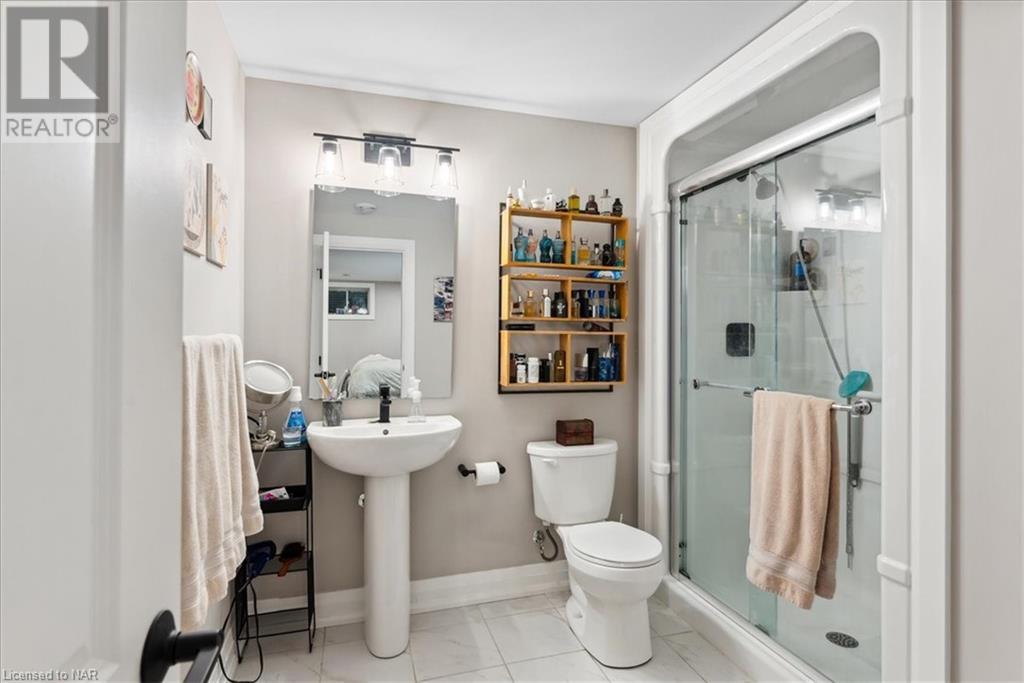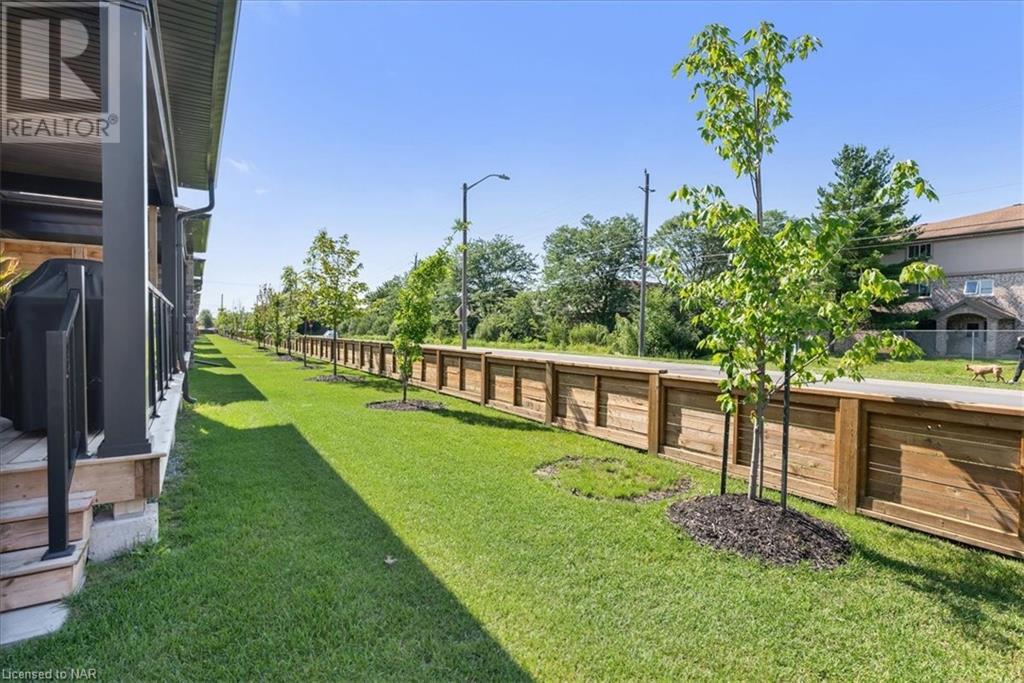8974 Willoughby Drive Unit# 4 Niagara Falls, Ontario L2G 0Y8
$885,000Maintenance, Insurance, Landscaping, Parking
$239 Monthly
Maintenance, Insurance, Landscaping, Parking
$239 MonthlyWelcome Home to 8974 Willoughby Drive. Minutes from the Niagara Parkway, Legends Golf Course & The Falls. Built by award-winning builder Silvergate Homes this 3 bedroom 3 bathroom End Unit Townhome bungalow features a fully finished basement and many upgrades. With nine foot ceilings and eight foot doors this already spacious condo is sure to impress. The main floor features engineered hardwood and quartz countertops throughout. Discover luxurious living in this absolutely stunning home, offering over 2,600 square feet of beautifully finished space. Step inside to find high-end finishes and thoughtful details throughout, ensuring every corner of this home exudes elegance and sophistication. Experience the perfect blend of style and functionality in a prime location. Don't miss the opportunity to make this exquisite townhome yours! Come Buy You'll love it (id:14833)
Property Details
| MLS® Number | 40609916 |
| Property Type | Single Family |
| Amenities Near By | Golf Nearby, Hospital, Marina, Park, Place Of Worship, Public Transit |
| Community Features | Quiet Area |
| Equipment Type | Water Heater |
| Features | Conservation/green Belt, Automatic Garage Door Opener |
| Parking Space Total | 4 |
| Rental Equipment Type | Water Heater |
Building
| Bathroom Total | 3 |
| Bedrooms Above Ground | 2 |
| Bedrooms Below Ground | 1 |
| Bedrooms Total | 3 |
| Appliances | Central Vacuum - Roughed In, Dishwasher, Refrigerator, Washer, Gas Stove(s), Garage Door Opener |
| Architectural Style | Bungalow |
| Basement Development | Finished |
| Basement Type | Full (finished) |
| Constructed Date | 2020 |
| Construction Style Attachment | Attached |
| Cooling Type | Central Air Conditioning |
| Exterior Finish | Stone |
| Foundation Type | Poured Concrete |
| Heating Fuel | Natural Gas |
| Heating Type | Forced Air |
| Stories Total | 1 |
| Size Interior | 2623 Sqft |
| Type | Row / Townhouse |
| Utility Water | Municipal Water |
Parking
| Attached Garage |
Land
| Acreage | No |
| Fence Type | Partially Fenced |
| Land Amenities | Golf Nearby, Hospital, Marina, Park, Place Of Worship, Public Transit |
| Sewer | Municipal Sewage System |
| Size Depth | 75 Ft |
| Size Frontage | 37 Ft |
| Size Total Text | Under 1/2 Acre |
| Zoning Description | R1 |
Rooms
| Level | Type | Length | Width | Dimensions |
|---|---|---|---|---|
| Basement | Storage | 14'4'' x 24'4'' | ||
| Basement | 4pc Bathroom | Measurements not available | ||
| Basement | Bedroom | 14'11'' x 19'4'' | ||
| Basement | Recreation Room | 15'7'' x 24'0'' | ||
| Main Level | Dinette | 8'3'' x 14'10'' | ||
| Main Level | Laundry Room | 6'5'' x 4'5'' | ||
| Main Level | 4pc Bathroom | Measurements not available | ||
| Main Level | Primary Bedroom | 20'10'' x 11'9'' | ||
| Main Level | Living Room | 12'1'' x 14'10'' | ||
| Main Level | Kitchen | 20'4'' x 9'11'' | ||
| Main Level | 4pc Bathroom | Measurements not available | ||
| Main Level | Bedroom | 11'8'' x 9'2'' | ||
| Main Level | Foyer | 22'11'' x 7'1'' |
https://www.realtor.ca/real-estate/27091794/8974-willoughby-drive-unit-4-niagara-falls
















































