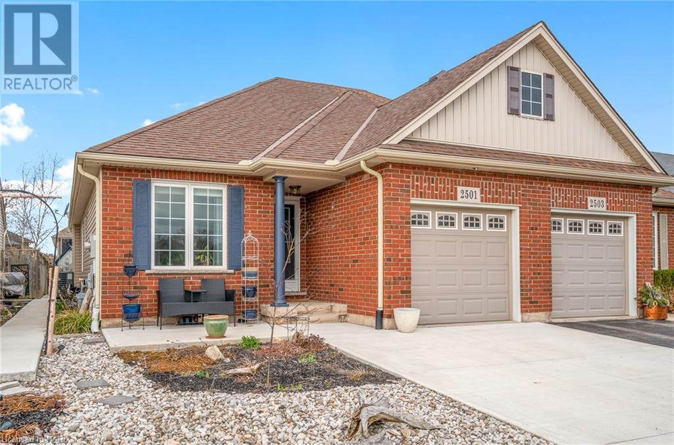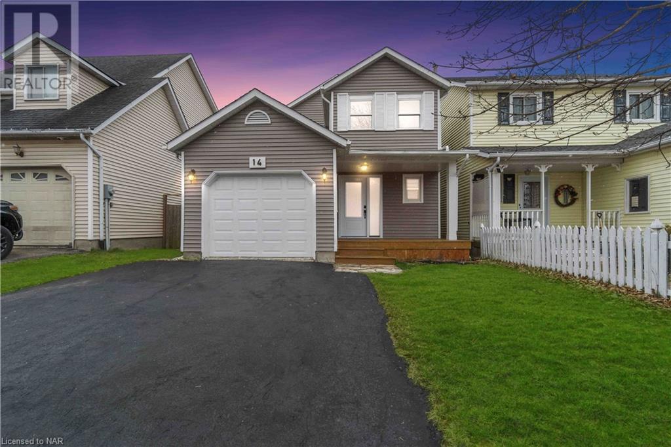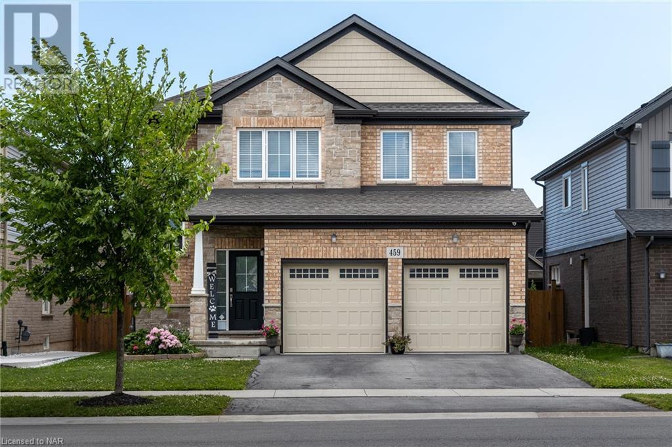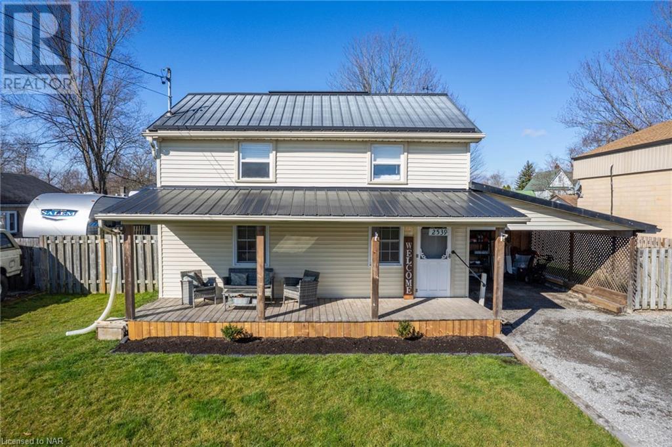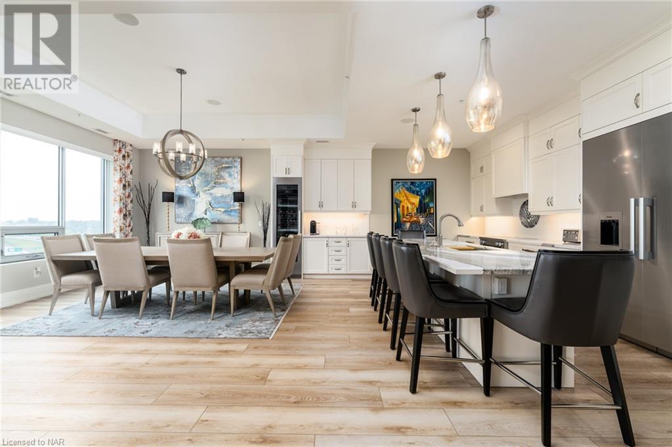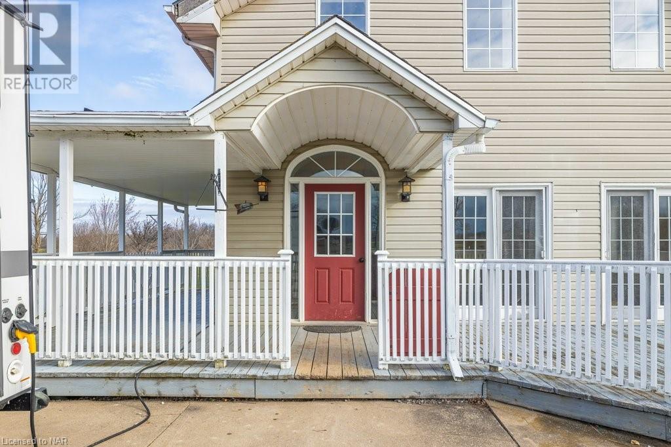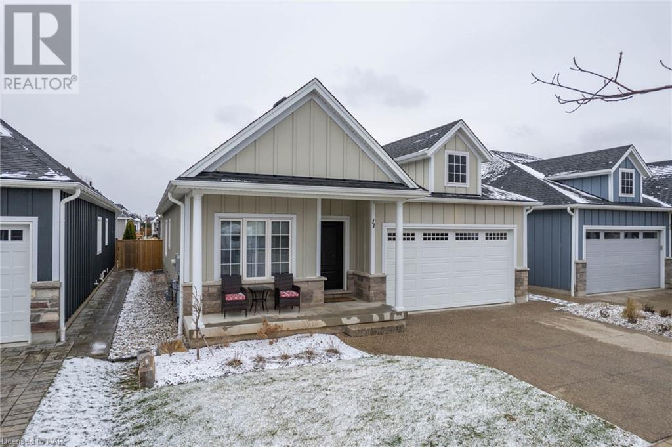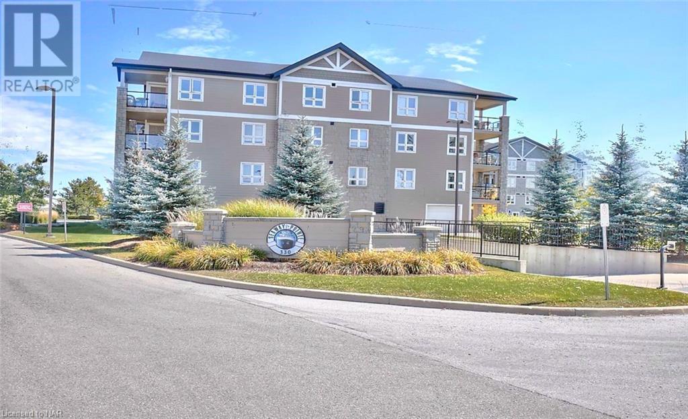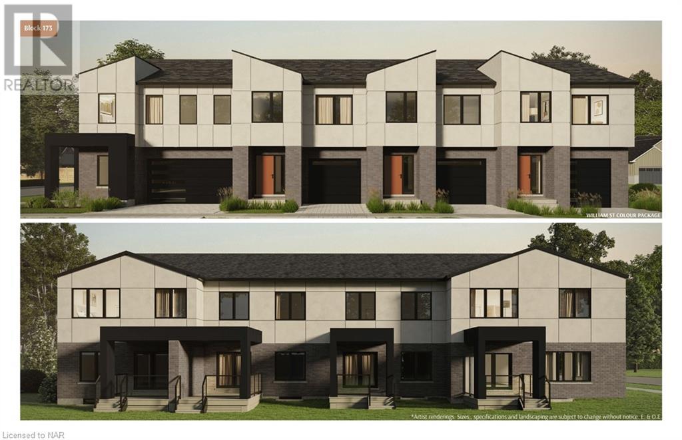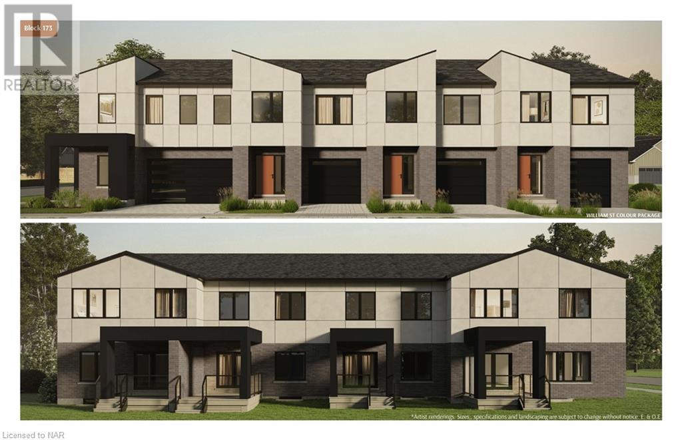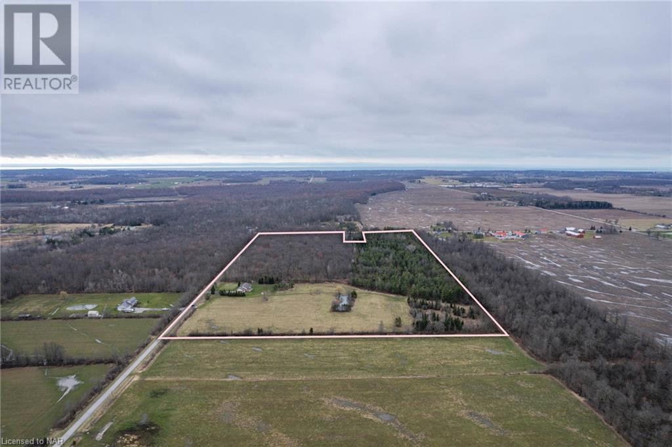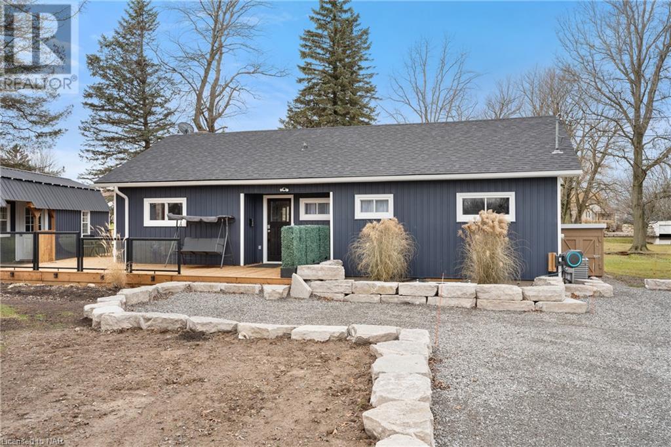NIAGARA REGION
LISTINGS
LOADING
2501 Old Mill Road
Stevensville, Ontario
Welcome to 2501 Old Mill Road in desirable Village Creek community! This beautiful bungalow semi detached house was built by Parklane Homes and located in the charming community of Stevensville. The open concept main floor features two bedrooms and two full bathrooms with primary bedroom having an en suite three-piece bathroom and walk through closet. Enjoy modern luxury flooring throughout the main floor area that makes entertaining easy and worry free for years to come due to its lifetime warranty! This spacious residence also boasts a newly renovated kitchen with tile flooring high end appliances such as double oven gas stove, five door fridge with water/ice dispenser controlled by your phone, built in microwave and dishwasher. Kitchen island adding more storage and convenient eating space. Generous dining area and family room with cathedral ceilings, fireplace and built storage. Walk out to your covered poured concrete patio with fenced back yard. I can see so many great evenings entertaining friends and family in the warm summer months or Cozy up to a small fire on chilly nights. The luxurious finished basement has a large bedroom with 3 piece bathroom. The family room features a cozy sitting area complete with gas fireplace as well as loads storage space. When you absolutely need the lights on and hot coffee you can count on your hard wired Generac Generator! Check out the single car garage with automatic door opener and double wide concrete driveway. This home is surrounded by gorgeous perennial gardens and is nearly maintenance free! It is truly a remarkable home and impeccably maintained. Come see if this is the house for you! (id:14833)
14 Rannie Court
Thorold, Ontario
Welcome to your dream home nestled on a court in Thorold! This 3-bedroom, 1+1 bathroom, 2 storey home, with 1417 square feet of chic interior living area, brilliantly combines modern style and classic comfort. The property has been updated to offer you a fresh start with invigorating elegance. Walk along the carpet-free engineered hardwood floor that enhances the open concept main floor, creating a welcoming ambiance. A brand new kitchen featuring state-of-the-art appliances will make cooking an exciting escapade, and the newly-updated powder room manifests sheer grace. Each of the 3 large, carpet-free bedrooms is designed to provide you with a tranquil refuge. The completely renovated 5-piece bathroom comes with a skylight, ensuring that your mornings are bright and joyous. The lower level rec room includes a cozy bar, perfect for entertaining guests or enjoying a quiet night in. Two patio doors lead out to a large deck and perfectly fenced backyard, offering a safe and private outdoor space. This home’s desirable location allows you easy walkability to schools and parks, and the convenience of easy highway access. Let me help you love where you live! Embrace the perfect blend of luxury and comfort this splendid home offers! (id:14833)
459 Silverwood Avenue
Welland, Ontario
Welcome to your family home at 459 Silverwood Avenue, nestled in the heart of Welland’s vibrant new family development. Boasting a spacious layout with 4 generously sized bedrooms and 2.5 bathrooms, this residence is designed with family living in mind. Step inside to discover an open-plan main floor featuring soaring 9ft ceilings that create an airy and inviting ambiance. The heart of the home offers a stylish kitchen that flows seamlessly into the dining and living areas, perfect for hosting gatherings and creating cherished family memories. Upstairs, convenience is key with a second-floor laundry room, making household chores a breeze. Retreat to the tranquility of the master bedroom, complete with a private ensuite, ensuring a peaceful escape for parents. The finished basement presents additional living space for entertainment or relaxation, while the fenced yard offers a secure outdoor area for children to play. Outdoor enthusiasts will be delighted with the spacious back deck, perfect for summer barbecues. A double car garage and four parking spaces cater to all your vehicular needs. Located close to parks and amenities, this home ensures comfort and convenience are always within easy reach. Discover the perfect blend of style and practicality. (id:14833)
2539 Airline St Street
Fort Erie, Ontario
Welcome to one of the original Kraft Family Homes, built in 1875. This house is filled with character & updates in all the right spots. Enjoy open concept living on the main floor with an updated kitchen, laundry, 2 piece washroom, back door to your new deck & a fully fenced yard. The second floor hosts 2 bedrooms and a new 4 piece bathroom. Rustic and cozy best describes this adorable Stevensville property. Some updates in recent years include the furnace, hot water tank and metal roof. This home is walking distance to parks, Stevensville Conservation, Timmy’s & Safari Niagara with great highway access. This manageable sized lot is perfect for a first time home buyer looking to get into the market. (id:14833)
77 Yates Street Unit# 604
St. Catharines, Ontario
A rare find! 77 Yates is located in the desirable Historic Yates Street District, a stone’s throw from amenities in downtown St. Catharines. Designed to celebrate opulence, unsurpassed luxury and low-maintenance living, Suite 604 offers nearly 2300 sq feet of beautifully finished living space and is conveniently located next to the elevator. This rooftop corner suite boasts 2 bedrooms and 3 baths and a large office/media room. Large principal entertaining areas and an adjoining private terrace with picturesque views of the city from above the tree line. This immaculate oasis offers the very best for the discerning buyer. Premium upgrades at every turn, this home is ideal for entertaining with a spectacular Chef’s kitchen featuring a Miele designer appliance package including an induction range and built-in temperature-controlled wine fridge, and speed oven/microwave. A large quartz island overlooks the dining space, seamlessly transitioning into the great room with endless natural light and spectacular views. With elegant custom lighting, wide-plank flooring, and extensive Enns custom cabinetry throughout. The open-concept living space is complemented by an electric fireplace with a Dekton surround, automated window treatments, and floor-to-ceiling windows with designer drapery. Both bedrooms are equipped with private ensuites; The principal suite features direct access to the terrace, a private dressing room with custom shelving and adjoins a luxury bath, fully equipped for function with premium fixtures and floor-to-ceiling Enns cabinetry. The second guest bedroom with a private 3-piece bath compliments the layout. A well appointed home office/den with custom cabinetry, dedicated in-suite laundry with Whirpool appliances and built-in cabinetry for extra storage complete the well-designed floor plan. This premium suite comes equipped with two private parking spaces located directly two floors below, with an EV car charger roughed-in and a spacious storage locker. (id:14833)
5222 Old Garrison Road
Fort Erie, Ontario
Solid, renovated century home set on 10.8 acres. The great room is perfect for family functions and features cathedral ceilings, gas fireplace and sliders out to your backyard private patio and pool area. The front of the house offers a living room with vaulted ceilings, floor to ceiling windows and patio doors to your wrap around covered porch. Lovely, sunny kitchen and dining area with east and west facing windows allow you to watch the beautiful sunrises and country sunsets. The concrete basement is high and dry allowing for easy access to storage and has a walk out to the side yard! The basement also has a switch for convenience giving you the option to change from cistern to well water. Horse lovers note the three stall barn is recently upgraded with rubber mats, water, windows and hydro is attached to the paddock for ease of turnout. There is a second out building with electric that will fit up to 10 vehicles if you enjoy working on cars. Established perennial gardens, fruit trees, vegetable garden and private pond make this yard perfect for everyone! (id:14833)
11 Harvest Drive
Niagara-On-The-Lake, Ontario
Welcome to 11 Harvest Drive. This custom built luxury bungalow has it all. With a gorgeous custom kitchen with hard surface counter tops, and huge island that makes it perfect for enjoying time with family and friends. With 2 main floor bedrooms and bathrooms, and a designated office space (which could function as a den or additional guest room) there is plenty of space for you and your loved ones. The primary bedroom is quite spacious, enjoys a large walk in closet, and oversized 4 piece bathroom with walk in glass shower. There is a large third bedroom in the lower level that has en-suite privilege and the third full bathroom. This space is perfect for teenagers, adult children or a guest suite fully equipped. The basement has been fully finished (additional space than the builder standard to enlarge the rec room). There is extra space for an entertainment area, games area, and could easily convert to a serving area or bar. The addition of a full roof covered back patio leads you to an oversized deck, garden oasis, shed, and patio sitting area. The driveway, walk way, and back patio have all been added in exposed aggregate for a breathtaking finish. Add to all this a two car garage, and access to the laundry and mudroom area directly from the garage and you have the perfect place to call home. (id:14833)
330 Prince Charles Drive S Unit# 1314
Welland, Ontario
Seaway Pointe Waterfront Condo complex is located just off Prince Charles Drive. This unit is a Waterfront Condo unit called THE SUZANNE and is located on the third floor and is approx. 784 SQFT. This unit comes with two parking spots. One Underground and one surface. Common Elements include a Large party/games room with kitchen on main floor for hosting and entertaining, exercise area and visitor parking. With the recreational canal walkway at your doorstep, sip your morning coffee canal side, enjoy walking, cycling or paddling from this stunning location. Located near parks, hospital, restaurants, recreation centres and less than 5 minutes to highway access. (id:14833)
192 Klager Avenue
Fonthill, Ontario
Rinaldi Homes is proud to present the Townhouse Collection @ Willow Ridge. Welcome to 192 Klager Ave – a breathtaking 2026 sq ft freehold end unit townhome. As soon as you finish admiring the stunning modern architecture finished in brick and stucoo, step inside to enjoy the incredible level of luxury only Rinaldi Homes can offer. The main floor living space offers 9 ft ceilings with 8 ft doors, gleaming porcelain tile & engineered hardwood floors, a luxurious kitchen with soft close doors/drawers, your choice of granite or quartz countertops, 37 tall uppers, crown moulding & valence trim and an optional butlers pantry, large dining room, a 2 piece bathroom and sliding door access to a gorgeous covered deck complete with composite TREX deck boards, privacy wall and Probilt aluminum railings with tempered glass inserts. The second floor offers a large loft area (with engineered hardwood flooring), a full 5 piece bathroom, laundry room, a serene primary bedroom suite complete with it’s own private 5 piece ensuite bathroom (with a separate freestanding tub and glass & tile shower) & a large walk-in closet, and 2 large additional bedrooms). Smooth drywall ceilings in all finished areas. Energy efficient tripe glazed windows are standard in all above grade rooms. The home’s basement features a deeper 8’4” pour which allows for extra headroom when you create the recreation room of your dreams. Staying comfortable in all seasons is easy thanks to the equipped 13 seer central air conditioning unit and flow through humidifier on the forced air furnace. Sod, interlock brick walkway & driveways, front landscaping included. Located across the street from the future neighbourhood park. Only a short walk to downtown Fonthill, shopping, restaurants & the Steve Bauer Trail. Easy access to world class golf, vineyards, the QEW & 406. $75,000 discount has been applied to listed price –limited time promotion – Don’t delay! (id:14833)
186 Klager Avenue
Fonthill, Ontario
Rinaldi Homes is proud to present the Townhouse Collection @ Willow Ridge. Welcome to 186 Klager Ave – a breathtaking 2005 sq ft freehold corner unit townhome. As soon as you finish admiring the stunning modern architecture finished in brick & stucco step inside to enjoy the incredible level of luxury only Rinaldi Homes can offer. The main floor living space offers 9 ft ceilings with 8 ft doors, gleaming engineered hardwood floors, a luxurious kitchen with soft close doors/drawers, your choice of granite or quartz countertops and both a servery and walk-in pantry, a spacious living room, large dining room, a 2 piece bathroom and sliding door access to a gorgeous covered deck complete with composite TREX deck boards, privacy wall and Probilt aluminum railing with tempered glass panels. The second floor offers a loft area (with engineered hardwood flooring), a full 5 piece bathroom, separate laundry room, a serene primary bedroom suite complete with it’s own private 4 piece ensuite bathroom (including a tiled shower with frameless glass) & a large walk-in closet, and 2 large additional bedrooms (front bedroom includes a walk in closet). Smooth drywall ceilings in all finished areas. Energy efficient tripe glazed windows are standard in all above grade rooms. The home’s basement features a deeper 8’4” pour which allows for extra headroom when you create the recreation room of your dreams. Staying comfortable in all seasons is easy thanks to the equipped 13 seer central air conditioning unit and flow through humidifier on the forced air gas furnace. Sod, interlock brick walkway & driveways, front landscaping included. Located across the street from the future neighbourhood park. Only a short walk to downtown Fonthill, shopping, restaurants & the Steve Bauer Trail. Easy access to world class golf, vineyards, the QEW & 406. $75,000 discount has been applied to listed price – limited time promotion – Don’t delay! (id:14833)
3202 Sherk Road
Port Colborne, Ontario
Welcome to Bethel. 3202 Sherk Road is conveniently located in the country outskirts of Port Colborne, nestled just a short drive to Welland, Niagara Falls & Fort Erie, the new hospital is only 15km away. This property is over 41 acres, 30+ are bush with groomed trails carved throughout to explore ATVing or walking through enjoying the abundant wildlife. Previously 99 trees were tapped for delicious syrup, with all the equipment staying on site for the future pancake enthusiast to pick up their next hobby at home! There are 6-8 acres of land currently farmed by the neighbour. The bungalow was built in 1998, with 3 bedrooms & 2 bathrooms, one being an ensuite to the oversized primary bedroom overlooking the backyard. The kitchen is open concept to the sunken living room which leads to your back porch & gazebo where you can sit and enjoy the roaming deer, turkeys & songbirds known to frequent the backyard. There is room for the whole family here with a potential to finish the basement into a future in-law suite, rec room or additional bedrooms! The drive thru garage is equipped with 3 garage doors, perfect to store your Side by Side for easy access when wanting to explore the bush. This rural property is serviced by a septic & two cisterns (approx 2,800 & 2,000 gallons). This 26 year young home has lots of updates including the furnace & air conditioning in 2015 and two owned hot water tanks in 2010. If you’ve been looking for a prime slice of privacy and a house to put your personal touches on, this could be the place for you. (id:14833)
3485 Switch Road
Fort Erie, Ontario
Introducing a stunning waterfront retreat! This 1150 sq ft home boasts 185 ft of direct waterfront, offering unparalleled views and tranquility. With its private dock and the bustling activity of boats in the area, it’s a haven for water enthusiasts. Perfect for those craving privacy yet desiring proximity to amenities, this modern-styled home seamlessly blends elegance with convenience. Don’t miss this opportunity to embrace the waterfront lifestyle in style! (id:14833)

