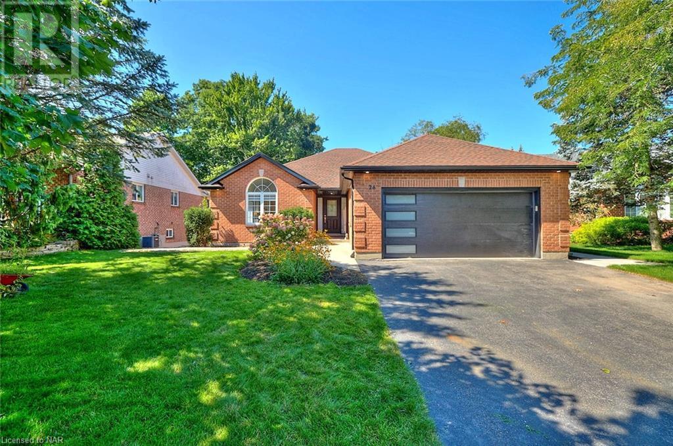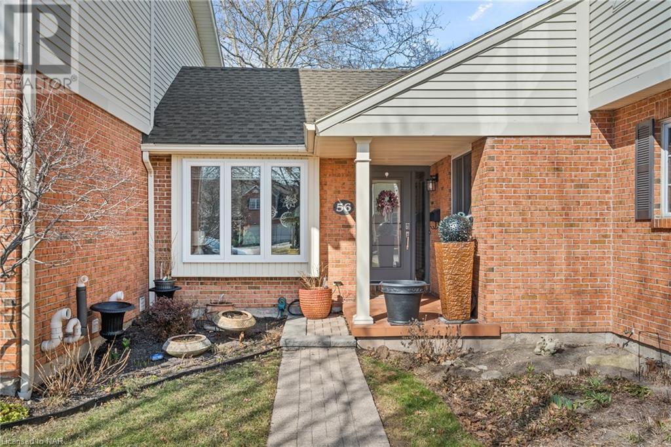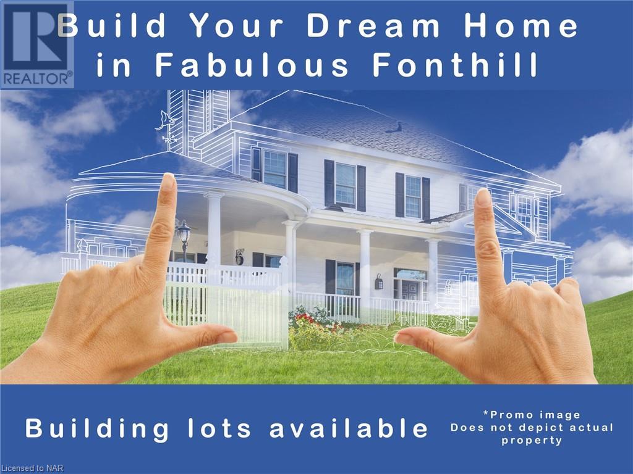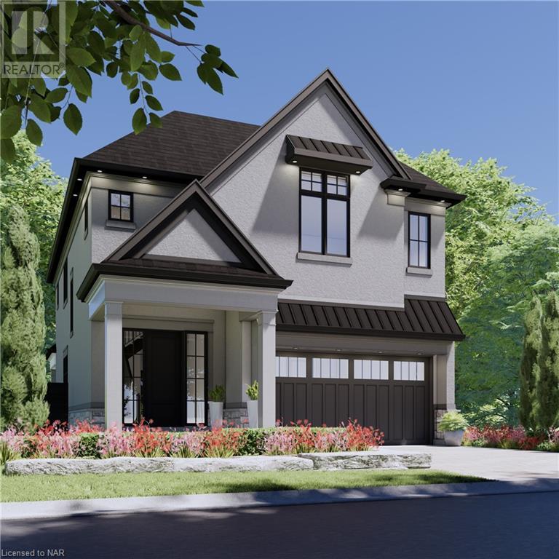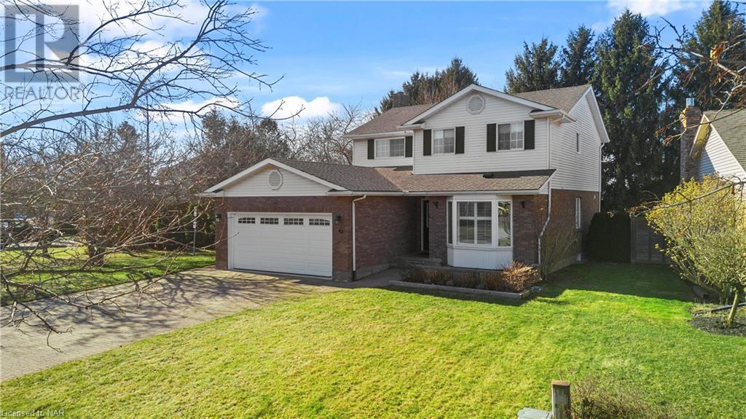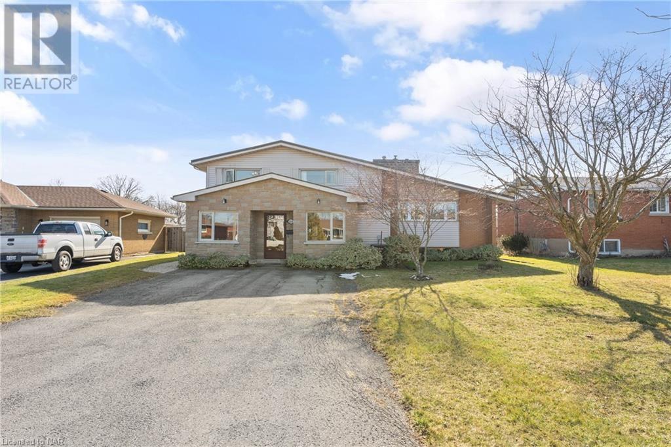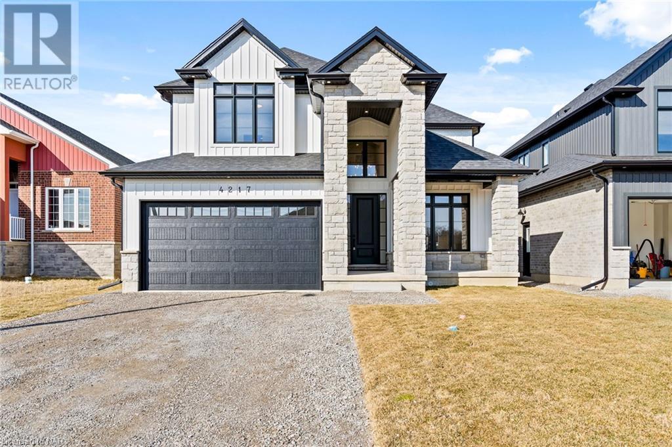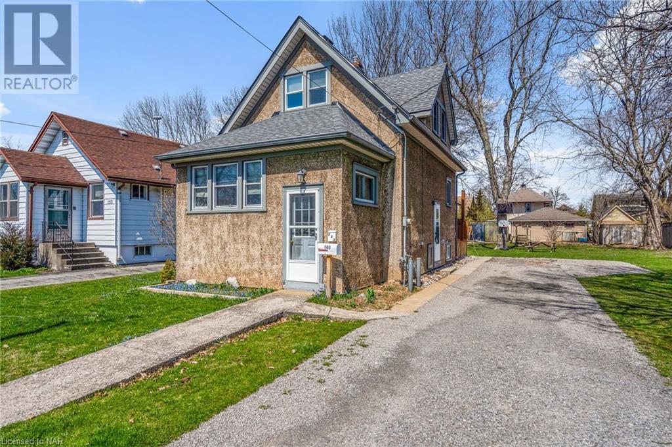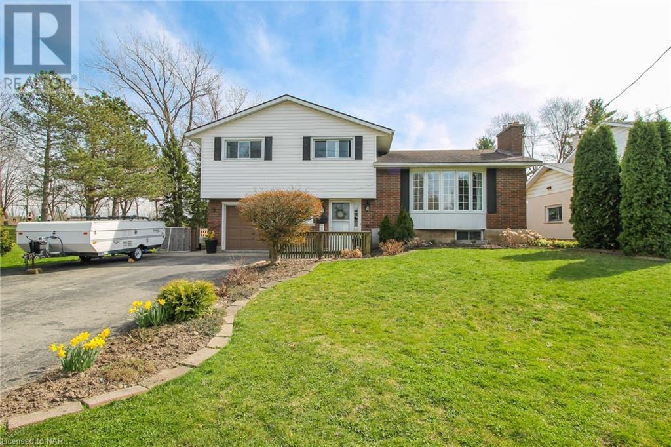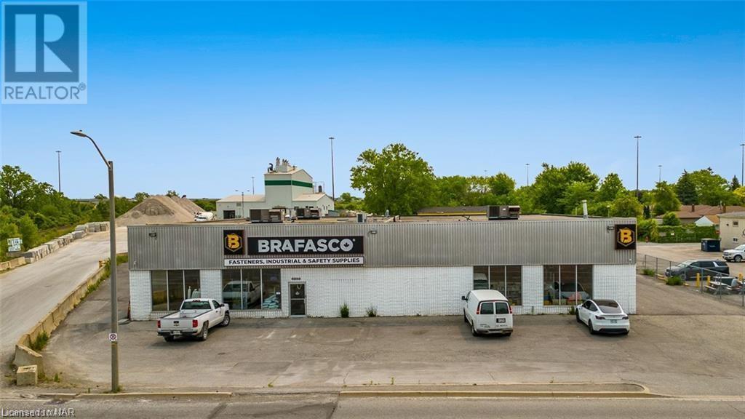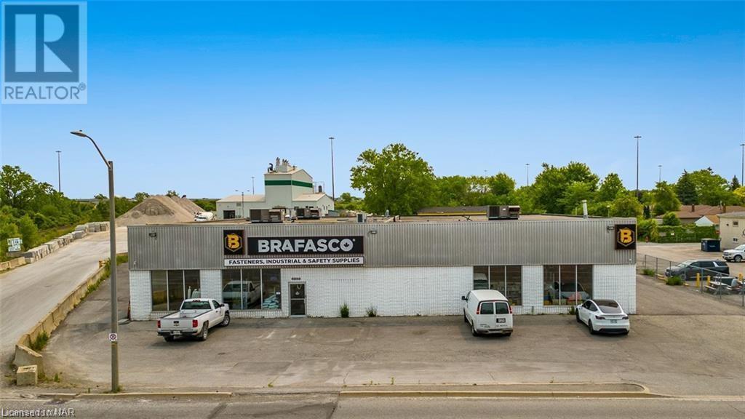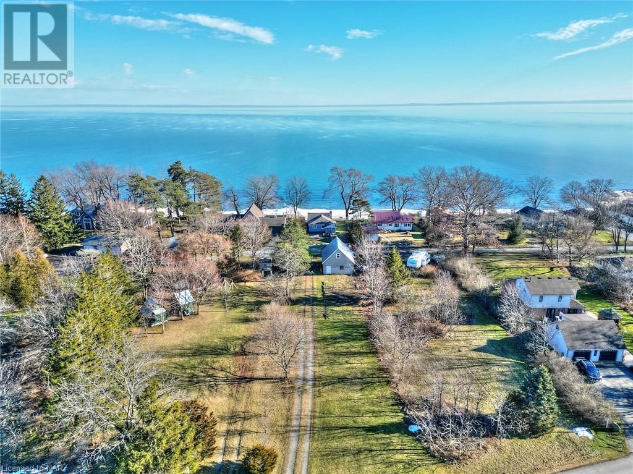NIAGARA REGION
LISTINGS
LOADING
26 Oakridge Boulevard
Pelham, Ontario
Introducing 26 Oakridge Blvd, where luxury and tranquility harmonize in this magnificent 2+2 bedroom bungalow nestled on a breathtaking ravine lot. A true paradise for nature enthusiasts, this property offers a serene escape from the bustling city! Step inside and be amazed by the impeccable craftsmanship and attention to detail found in every corner of this exquisite home. Immaculately renovated, this residence boasts modern upgrades while still maintaining its charm and character. The spacious main level features an open concept layout, allowing for seamless flow between the living, dining, and kitchen areas. The abundance of natural light that streams through the large windows accentuates the beauty of the ravine views, creating a serene atmosphere throughout the home. Prepare to be inspired in the gourmet chef’s kitchen, equipped with high-end stainless steel appliances, quartz countertops, and a large center island perfect for hosting family and friends. The adjacent dining area is perfect for intimate dinners or festive gatherings. The primary bedroom oasis awaits you, offering a private retreat with a walk-in closet and a luxurious spa-like ensuite bathroom, complete with a spacious glass-enclosed shower, soaker tub and a sleek double vanity. An additional generously sized bedroom and a full bathroom complete the main level. The lower level will continue to impress with its cozy family room, perfect for relaxing with loved ones. Two additional bedrooms and another full bathroom provide ample space for family members or a home office. Beyond the interior, step outside into your own personal paradise. The ravine lot is a picturesque backdrop to laze in the sun, host summer barbecues, or simply unwind after a long day. The mature trees offer shade and privacy, inviting you to connect with nature. To conclude the lawn offers a irrigation system and the garage is setup with an outlet for an electric car station. (id:14833)
275 Pelham Road Unit# 56
St. Catharines, Ontario
Perfect living at it’s finest. Looking for that picture-perfect, exceptionally redone and nicely appointed home that requires little to no maintenance and is ready to move right into? Move right into the pride of ownership with low-cost living in this 3 bedroom, one-and-a-half bathroom bungalow townhouse with low condo fees. Updated custom kitchen with loads of storage, and a centre island finished with waterfall granite countertops and new LG appliances. An airy, open-concept layout that is sure to please, connecting the dining room and living room, this home is flooded with natural light. Patio doors lead to the back awning-covered deck and overlooks the private exclusive use exterior with a landscaped two-sided corner yard. Refinished bathroom, neutral paint and flooring throughout, a gas fireplace in the living room and crown molding accent the main floor. Downstairs, you’ll find a fresh, fully developed basement with a massive rec room, bar with water-rough-in, pantry-style storage and barndoors. Tastefully complete through-out with new windows, shingles, furnace and air conditioner. This home is sure to please, call and book your private viewing today. (id:14833)
Na Part Of Lot 177 – Lot 1
Fonthill, Ontario
Dreaming of building your Dream home? Here is your Opportunity to Build on a small enclave 10 residential lots available on a quiet cul-de-sac in the charming community in Fabulous Fonthill. These building lots offers the canvas you’ve been waiting to create the perfect haven for you and your family. Situated in the heart of Fonthill, you’ll have easy access to the town’s amenities while enjoying the peaceful ambiance of this unique location. From shopping and dining to parks and schools, everything you need is just a stone’s throw away. This is more than just a property; it’s an investment in your future. Build the home you’ve always desired, designed to suit your lifestyle and preferences. Create a space that reflects your personality and values, a place where you can build lasting memories with loved ones. Lots will be fully serviced. (id:14833)
Lot 40 Lucia Drive
Niagara Falls, Ontario
Introducing the Sereno Model by Kenmore Homes, nestled in the prestigious Terravita subdivision of Niagara Falls. This luxurious residence is the epitome of elegance and modern design, offering an unparalleled living experience in one of Niagara’s most coveted locations. The Sereno Model boasts an expansive layout w/ 4 bedrooms & 2.5 bathrooms, providing ample space for family living and entertaining guests. The home is equipped with state-of-the-art Jenn Air appliances, setting the standard for gourmet cooking experiences in a kitchen designed for the culinary enthusiast. Elevate your lifestyle w/ the Sereno Model’s impressive architectural details, including soaring 10′ ceilings on the main floor and 9′ ceilings on the second, creating an open, airy atmosphere that enhances the home’s luxurious feel. The use of Quartz throughout adds a touch of elegance to every surface, from the kitchen countertops to the bathroom vanities. The exterior of the Sereno Model is a masterpiece of design, featuring a harmonious blend of stone and stucco that exudes sophistication. The covered concrete patios offer a tranquil outdoor retreat for relaxation and entertainment, while the paver driveway and comprehensive irrigation system add both beauty and convenience to the home’s outdoor spaces. Located in the luxury subdivision of Terravita, residents will enjoy the serenity of Niagara’s north end, w/ its close proximity to fine dining, beautiful trails, prestigious golf courses, & the charm of Niagara on the Lake. The Sereno Model is more than just a home; it’s a lifestyle. With its blend of luxury, comfort, and a prime location in Terravita, Niagara Falls, this residence is designed for those who seek the finest in home living. Discover the perfect backdrop for creating unforgettable memories with your family in the Sereno Model by Kenmore Homes. (id:14833)
42 Homestead Drive
Virgil, Ontario
Welcome to 42 Homestead Drive in the highly sought-after Niagara-on-the-Lake! This cherished home is situated in a warm and welcoming, family-oriented neighbourhood, ensuring a peaceful and vibrant community for your loved ones. This home offers the rare advantage of no rear neighbours, providing an extra layer of privacy and peace. The spacious layout features four bedrooms on the second floor, each designed to cater to the needs of a growing family. As you explore the possibilities of this remarkable property, discover the potential for a 5th bedroom in the basement, offering flexibility for various living arrangements inclusive of it’s own separate entrance. This additional space is ideal for a guest room, home office, or a cozy retreat for the teenager or in-laws. Step into the backyard oasis, where a luxurious swim spa awaits, providing the perfect setting for relaxation and family fun. Whether it’s unwinding after a long day or enjoying quality time with loved ones, the backyard retreat is destined to be a cherished feature of this home. With its ideal combination of family-friendly features, convenient location, and the allure of Niagara-on-the-Lake, this property embodies the essence of a perfect family home. Don’t miss the opportunity to make this residence your own and create lasting memories in a place where comfort and community converge. (id:14833)
25 Springhead Gardens
Welland, Ontario
Located in the heart of a wonderful neighborhood, this unique large family home is perfect for those looking for a spacious and comfortable living space. As you enter the home, you’ll be greeted by the soaring redwood ceilings, giving the space a warm and inviting feel. With 3 bedrooms and 2 bathrooms, this home is ideal for families or anyone looking for plenty of space. The bamboo and hardwood flooring throughout the main level provide a modern and stylish look. The eat-in kitchen/dining-room is perfect for a family meal or hosting friends. On those chilly evenings, cozy up by the gas fireplace in the living-room. The fenced backyard is perfect for little ones or pets to play safely and the metal roof provides durability and protection from the elements, giving you peace of mind for years to come. This home has been lovingly cared for by one family and is ready for a new family to create lasting memories. Book your showing today!! (id:14833)
4217 Manson Lane
Lincoln, Ontario
Welcome to Campden Highland Estates, a new subdivision nestled on the Niagara Escarpment, surrounded by wineries, orchards, breweries, and golf courses. Imagine your dream home in this quiet and private community! This 4-bedroom 4-bath 2626 sq ft home is perfect for growing families, with its ample space and quality finishes. As you enter the grand foyer you are walking into luxury. This gem boasts a wealth of high-end finishes throughout its open-concept main floor, Featuring a spacious chef’s kitchen with a 8’ island, quartz countertops, top-of-the-line appliances, a walk-in pantry, and a butler pantry. The main floor also offers a formal dining area, large eat-in kitchen with patio doors leading to to a 16’3 x 13′ covered deck, a cozy great room with a gas fireplace. Upstairs, discover the lavish primary suite, you’ll find a walk-in closet, luxurious en-suite with a double vanity, glass shower, and standalone spa tub, and plenty of storage space. There are 3 more bedrooms and 2 additional bathrooms, one of which is an en-suite. With an unspoiled, basement with rough-in plumbing for the kitchen and bathroom with a basement walk-up, you can design your space to fit your needs. So come and make this house your home! (id:14833)
149 Princess Street
Port Colborne, Ontario
You are going to love the location of this 1 1/2 storey detached home walking distance to thriving downtown Port Colborne. Enjoy strolls along the historic Welland Canal or wander into one of Port Colborne many eateries and unique boutiques. The home is set up with 2 bedrooms and main bath in the upper level. The main floor has a working kitchen, separate dining room with glass doors to the rear deck over-looking the huge yard. The sun room can be set up as the 3rd bedroom. Full basement with laundry area and plenty of room for storage. (id:14833)
40 Hilda Street
Welland, Ontario
This is the definition of a family home. Practical layout for large family, massive rear yard with inground pool, and excellent North Welland location, right off Niagara St, last house at the end of a very quiet dead end street right next to a park/open area! This detached 4-level multisplit home features 3+1 bedrooms, 2 bathrooms and 2 family rooms. Walk through the front doors greeted by a large bonus room with a convenient 2-piece bathroom. Beautiful sunroom/family located in the rear of the main floor, complete with lots of windows for natural light on sunny days, and enjoy the gas fireplace throughout the winter (connected to a separate thermostat). Second floor is only 6 steps away, featuring a front living room with large bay window, hardwood floors in great condition and another gas fireplace with a separate thermostat. Kitchen/Dining Room combo in the rear, complete with quality oak cabinetry in great condition. Patio doors leading directly to a two-levelled back deck. Only 6 more steps to the third level, featuring 3 great size bedrooms and a 5-piece bathroom (double sink). Each bedroom complete with closets. Primary bedroom has two closets and bonus ensuite privilege to the bathroom. Basement laundry and bonus bedroom. Forced air & central air (gas). HWT owned. Newer pool liner (2022) & pump (in basement). Side patio gazebo. Garden shed in rear yard. Fully fenced rear yard. Amazing location with the park right next door. Walking trails right to the shores of the Welland Canal. Very quiet and well established neighbourhood in a highly desired area. Move your family into this amazing home! (id:14833)
5232 Montrose Road
Niagara Falls, Ontario
Introducing an exceptional real estate opportunity! Nestled on the bustling Montrose Road, this attractive building occupies a prime location with high traffic volume and convenient proximity to the QEW. 2/3rds of the property are leased to an excellent tenant. The building comprises three distinct units. This presents a fantastic investment opportunity, allowing you to handpick tenants for the remaining two units according to your preferences. Not only are the tenants responsible, but they also handle their own utilities, offering you peace of mind. Spanning a little less than 10,000 square feet this spacious building provides ample room for a variety of businesses, accommodating their diverse needs. Whether you’re envisioning a retail outlet, office space, or any other commercial venture, this property offers the flexibility and adaptability you desire. For serious inquiries, detailed financial information is available, allowing you to make informed decisions and explore the lucrative potential of this remarkable real estate opportunity. Don’t miss out on this chance to own a property that combines an attractive location, high traffic, and a range of desirable features. (id:14833)
5232 Montrose Road
Niagara Falls, Ontario
Introducing an exceptional real estate opportunity! Nestled on the bustling Montrose Road, this attractive building occupies a prime location with high traffic volume and convenient proximity to the QEW. Boasting numerous desirable features, this property is a gem worth exploring. The building comprises three distinct units, with one unit already leased to a well-established tenant. This presents a fantastic investment opportunity, allowing you to handpick tenants for the remaining two units according to your preferences. Not only are the tenants responsible, but they also handle their own utilities, offering you peace of mind. Spanning a little less than 10,000 square feet this spacious building provides ample room for a variety of businesses, accommodating their diverse needs. Whether you’re envisioning a retail outlet, office space, or any other commercial venture, this property offers the flexibility and adaptability you desire. For serious inquiries, detailed financial information is available, allowing you to make informed decisions and explore the lucrative potential of this remarkable real estate opportunity. Don’t miss out on this chance to own a property that combines an attractive location, high traffic, and a range of desirable features. (id:14833)
11357 Fowler Road
Wainfleet, Ontario
Tranquility awaits at this beautiful, all-season lakefront bungalow located at 11357 Fowler Road! This captivating property is over half an acre in size and comes equipped with a gorgeous beach and a massive, detached double car garage. With breathtaking views of Lake Erie, this home is perfect for those seeking a serene retreat from a busy lifestyle. Complete with three bedrooms, a sunroom, mudroom, 3-piece bathroom, along with a dedicated laundry room, this home is sure to be suitable for a wide range of families. The natural light from the ample number of windows fills the home and accentuates its charming features, creating a truly inviting atmosphere. The large eat-in kitchen is ideal for preparing meals and entertaining guests. While the living room, with its wood-burning fireplace and spectacular view of the lake, adds an extra touch of comfort and coziness during those chilly evenings. As you step outside, you’re sure to appreciate the expansive surrounding lot. This property boasts a perfect balance of lush green space and calming waterfront, making it an ideal location for nature lovers. The house and garage are set back, away from the road and from the moment you approach this home the feeling of exclusivity will be evident. With ample space, you need not worry where guests will park when they come to visit. Featuring an impressive loft with room for all your toys, big and small, the garage is certainly an added bonus to this already fabulous package. Surrounding this lovely home are many activities to enjoy. If you enjoy hiking, you’ll be pleased to know that Morgan’s Point Conservation Area is just a short walk away. While if you prefer to spend your days out socializing, soaking in the sun on the sandy shore – you can take a quick drive, spend a few hours at Long Beach and then head over to DJ’s Roadhouse for dinner. If you’ve been searching for the perfect waterfront property to create lasting memories with your family, wait no longer – this is it! (id:14833)

