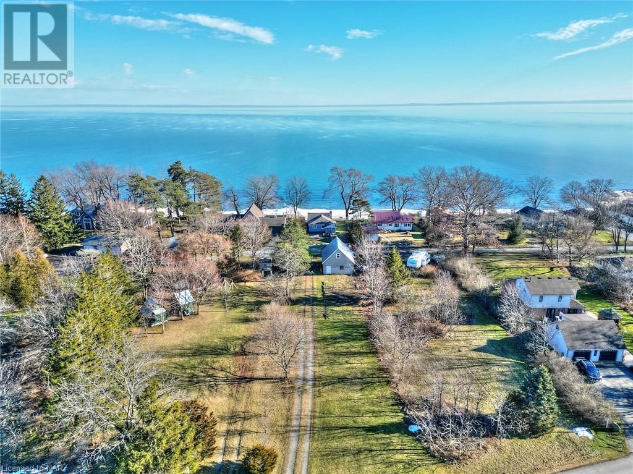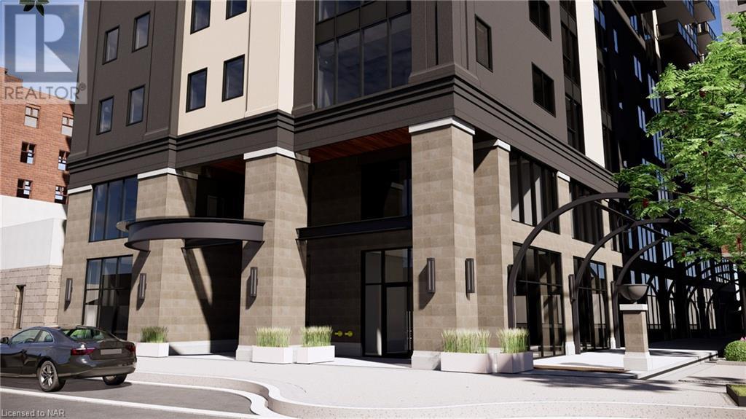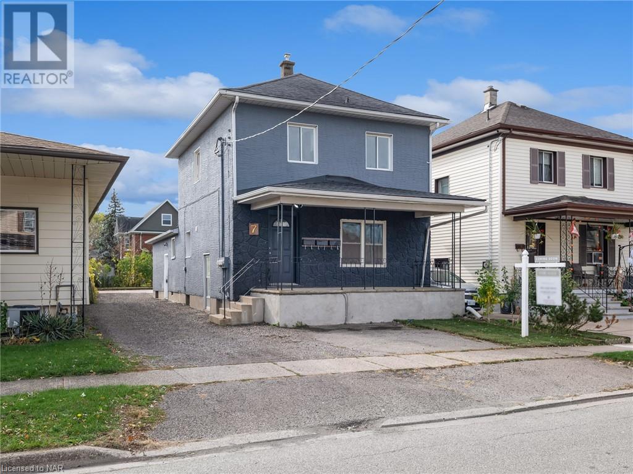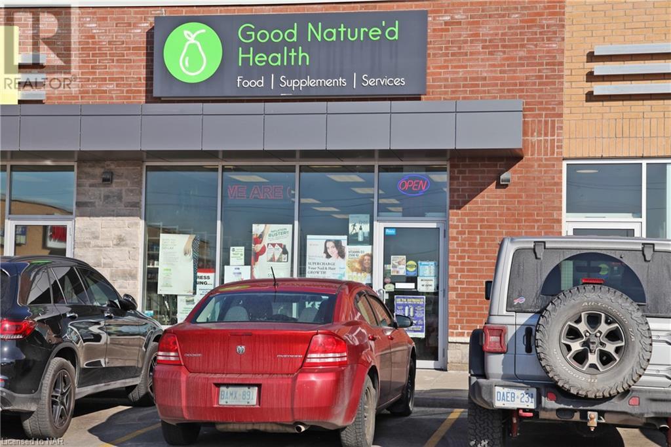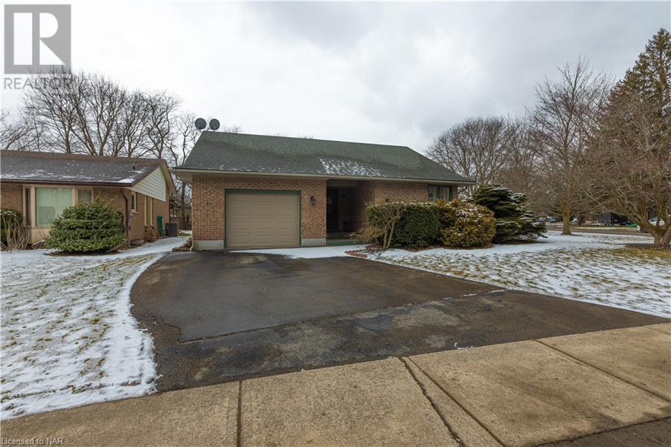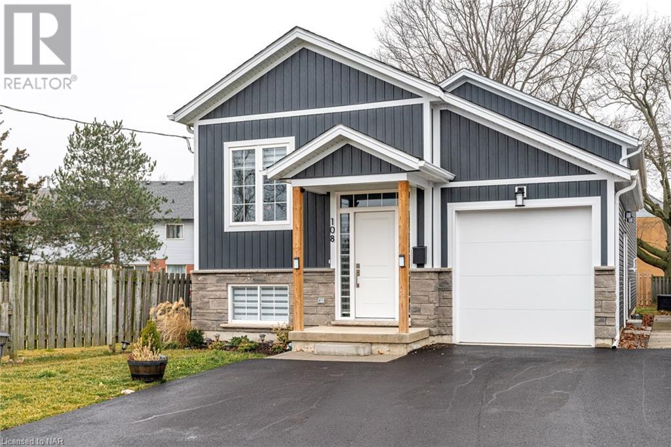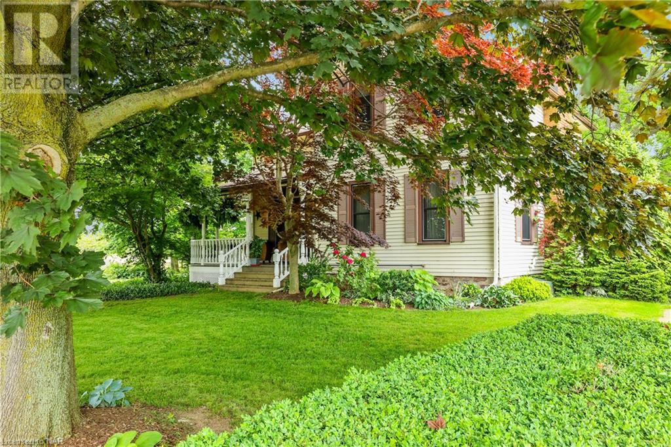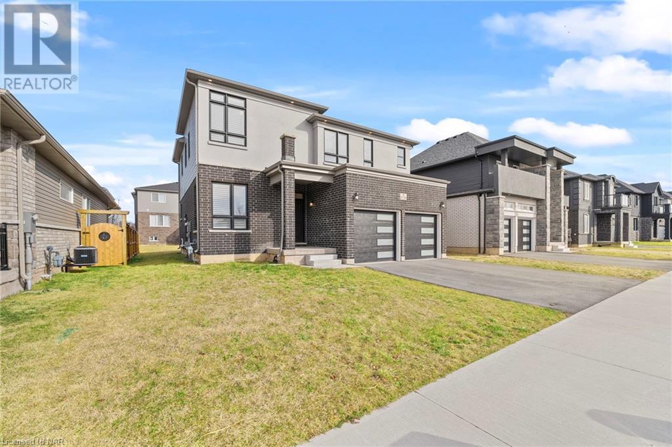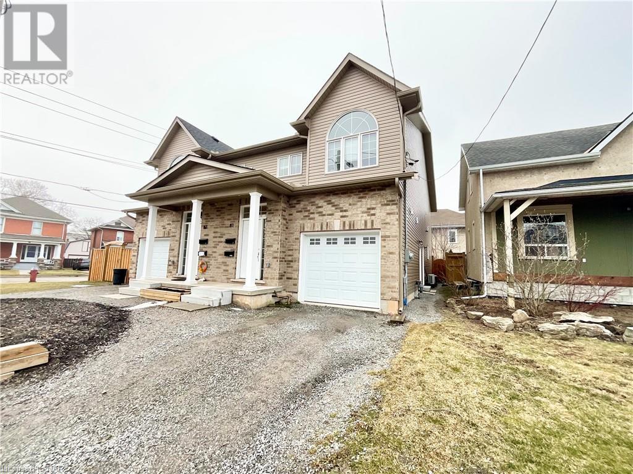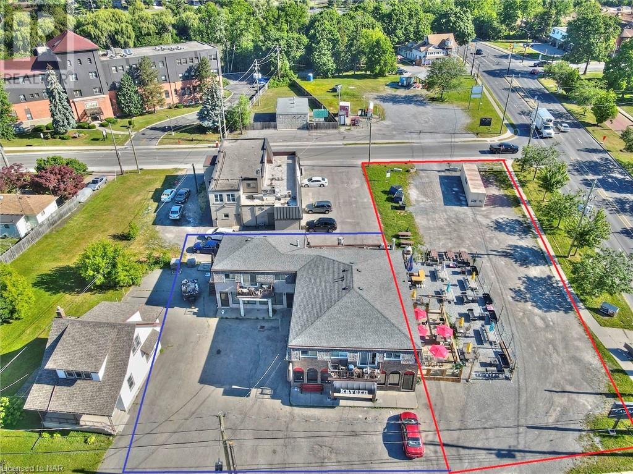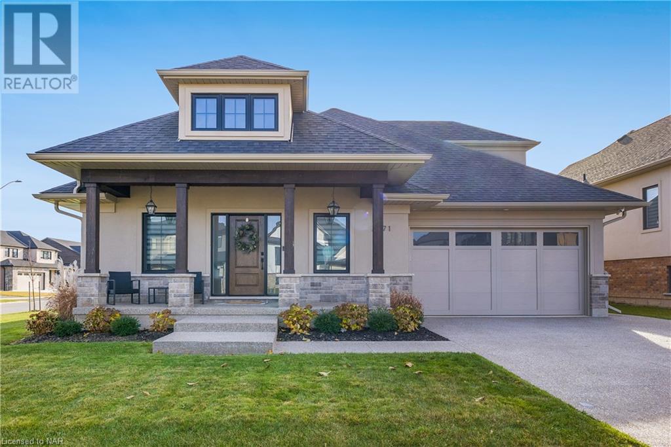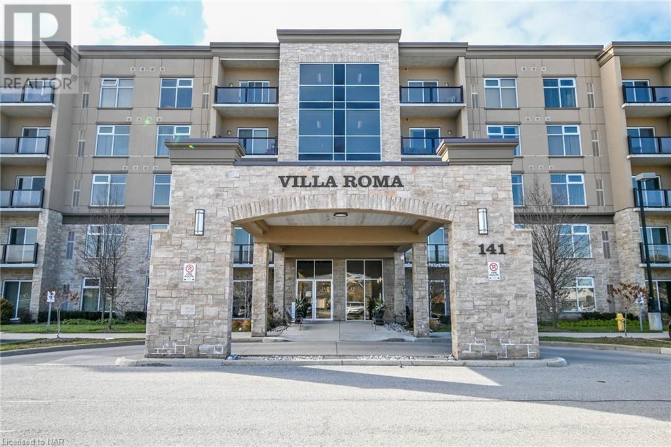NIAGARA REGION
LISTINGS
LOADING
11357 Fowler Road
Wainfleet, Ontario
Tranquility awaits at this beautiful, all-season lakefront bungalow located at 11357 Fowler Road! This captivating property is over half an acre in size and comes equipped with a gorgeous beach and a massive, detached double car garage. With breathtaking views of Lake Erie, this home is perfect for those seeking a serene retreat from a busy lifestyle. Complete with three bedrooms, a sunroom, mudroom, 3-piece bathroom, along with a dedicated laundry room, this home is sure to be suitable for a wide range of families. The natural light from the ample number of windows fills the home and accentuates its charming features, creating a truly inviting atmosphere. The large eat-in kitchen is ideal for preparing meals and entertaining guests. While the living room, with its wood-burning fireplace and spectacular view of the lake, adds an extra touch of comfort and coziness during those chilly evenings. As you step outside, you’re sure to appreciate the expansive surrounding lot. This property boasts a perfect balance of lush green space and calming waterfront, making it an ideal location for nature lovers. The house and garage are set back, away from the road and from the moment you approach this home the feeling of exclusivity will be evident. With ample space, you need not worry where guests will park when they come to visit. Featuring an impressive loft with room for all your toys, big and small, the garage is certainly an added bonus to this already fabulous package. Surrounding this lovely home are many activities to enjoy. If you enjoy hiking, you’ll be pleased to know that Morgan’s Point Conservation Area is just a short walk away. While if you prefer to spend your days out socializing, soaking in the sun on the sandy shore – you can take a quick drive, spend a few hours at Long Beach and then head over to DJ’s Roadhouse for dinner. If you’ve been searching for the perfect waterfront property to create lasting memories with your family, wait no longer – this is it! (id:14833)
57 Carlisle Street Unit# 701
St. Catharines, Ontario
BEAUTIFUL, SPACIOUS 2 BDRM APARTMENT. LRG MASTER BDRM W/ DOUBLE GARDEN DOOR TO 26 FT NORTH FACING BALCONY. CUSTOM WHITE KITCHEN, GRANITE COUNTERTOPS W/ 4 STAINLESS STEEL APPLIANCES. FULL SIZE STACKABLE WASHER/DRYER. CURBLESS WALK-IN SHOWER, BEAUTIFUL LRG PORCELAIN CERAMICS, SOLID WOOD DOORS. SELF TINTING THERMAL WINDOWS FOR MAXIMUM COMFORT. ROOF TOP AMENITIES, PLUS SPECIAL FIVE STAR CLUB MEMBERSHIP INCLUCDED IN RENTAL. UNDERGROUND EV PARKING AVAILABLE. STEPS TO THE PERFORMING ARTS CENTRE AND AN ABUNDANCE OF FINE DINING RESTAURANTS. (id:14833)
7 Maitland Street
Thorold, Ontario
Explore an exceptional investment opportunity in Thorold! This triplex, strategically located near downtown Thorold, Brock University, and Niagara College, is perfect for investors entering the lucrative real estate market. Boasting proximity to amenities, schools, and transportation, it’s an attractive option for potential tenants. All three units are currently occupied, ensuring immediate income. The main floor’s 4-bedroom unit, the upper and lower 1-bedroom units, coupled with coin-operated laundry, generate a monthly gross income of approximately $5,000. (id:14833)
8279 Lundy’s Lane
Niagara Falls, Ontario
Are you dreaming of owning your own business and working for the best boss in town? This turnkey stress free business is located in a high traffic bustling area of Niagara Falls at the edge of recent and ongoing residential and commercial development. This wonderful business has been here for just 6 years and has accumulated a large walk-in and online following of over 6000 customers in their database with more potential in sight. Also included with the purchase is the business website with online store. The leased space offers 1200 sq ft of space with a store front area, 2 back rooms, a large 2pc bath and storage at the back by the rear entrance. The 2 rooms can easily be disassembled for more store space or add-ons to business such as filtered water sales or could be used as consulting rooms (naturopath or nutritionist etc). The current business owners have experienced great joy taking it this far but are now making plans for retirement and would like to pass on the baton to you. There are approximately 2 years left on the current lease which is transferrable. (id:14833)
48 Spruceside Cr Crescent
Fonthill, Ontario
48 Spruceside Crescent is a family home waiting for the new owners to add their personal touches. This 3+1 bedroom, 2 bath backsplit is located in a fantastic and desirable neighbourhood. Surrounded by parks, trails, excellent schools, and just minutes away from downtown Fonthill restaurants, shops, and brand name plaza’s. (id:14833)
108 Powerview Avenue
St. Catharines, Ontario
Modern Bi-Level Oasis Awaits in St. Catharines Step into luxury living at 108 Powerview Avenue, a stunning bi-level home built in 2021. This immaculate property boasts modern design, stylish finishes, and a spacious layout perfect for families. Impressions from the Start: Curb appeal: Be greeted by a modern facade, a new asphalt driveway, and a welcoming foyer with soaring 13ft ceilings and abundant natural light. Open-concept living: The main floor features 9ft ceilings, LED pot lights, and a seamless flow between the kitchen, living room, and dining area. Gourmet kitchen: Unleash your inner chef in the Euro-style kitchen equipped with ample storage, smart appliances, and stunning quartz countertops. Relax and unwind: The large living space offers tasteful decor, custom window coverings, and direct access to a spacious rear deck with a remote-controlled blind for privacy. Accommodation for all: Three generously sized bedrooms and a four-piece bathroom complete the main floor, providing comfortable living quarters. Lower-Level Entertainment: Family fun zone: The finished lower level boasts a 9ft ceiling, a large rec room, and a wet bar perfect for entertaining or a potential second kitchen. Private haven: A fourth bedroom, a three-piece bathroom with a tiled shower, and a separate walkout offer privacy for guests, children, or a potential rental unit. Safety first: Upgraded drywall ensures enhanced fire resistance for peace of mind. Prime Location: Convenience is key: Enjoy close proximity to Brock University, Pen Center, 12 Mile Creek, public transit, and major shopping. Easy access: Highway 406, St. Catharines downtown core, Via Rail Station, and the new hospital are all just minutes away. Amenities: West park splash pad, playground, running track and soccer field. Don’t miss out on this exceptional opportunity to own a piece of St. Catharines’ finest! (id:14833)
4272 Martin Road
Vineland, Ontario
Original century homestead with many upgrades and 2 additions (in 79 and 86). All on a private 3.5 acre country lot just minutes to all amenities, wineries, Lake Ontario and the QEW. Sandy loam soil allows the green thumb hobbyist to grow almost anything! Presently planted to Garnet Beauty peaches. Mature trees and remarkable perennial gardens landscape this desirable home with a covered front porch and solarium off the kitchen. Formal living and dining room, hardwood floors and high ceilings. Large open eat in kitchen with ceramic tile and oak cupboards. Side door entrance boasts a large mudroom and 3 piece bathroom. Open family room, hardwood floors and woodstove. 4 Bedrooms upstairs, master with walk in closet, hardwood floors, skylights and 3 piece bathroom. Full basement with separate exterior entrance. Large rec room, 5th bedroom or office, laundry, wine cellar and storage galore! CV, CA. Fenced in 40’ x 20’ salt water concrete pool with a 9’6” deep end, heated and pool house. A detached insulated garage plus a 30′ x 27’hip roof barn with loft. If you’ve dreamt of a beautiful country property your dream has come true! (id:14833)
8109 Brookside Drive Drive
Niagara Falls, Ontario
Introducing 8109 Brookside Drive in picturesque Niagara Falls, where modern elegance meets comfort in this captivating new 2-storey residence. Boasting a harmonious blend of style and functionality, this home offers 4 bedrooms and 3 bathrooms, inviting you to embrace a lifestyle of luxury and convenience. Upon entry, be greeted by a spacious great room, perfect for relaxed gatherings and leisurely moments. Follow the corridor to discover an inviting open-concept eat-in kitchen and a snug living area, ideal for both casual dining and entertaining. Adorned with stainless steel appliances, ample cabinetry, and a seamless flow to the backyard porch, the kitchen becomes a culinary haven for culinary enthusiasts and hosts alike. Plus, enjoy the added convenience of main floor laundry. Upstairs, retreat to four generously proportioned bedrooms, including a lavish primary suite featuring a deluxe 4-piece ensuite with a separate tub and stand-up shower, as well as a walk-in closet, offering a serene sanctuary for rejuvenation. The second floor also boasts a secondary 4-piece bathroom for added convenience. Enhancing the allure of this home, discover upgraded hardwood flooring throughout, elevating the aesthetic appeal and durability of the living spaces. Additionally, the side door entrance to the basement provides an opportunity for a future rental unit, with plumbing rough-ins already in place. The kitchen boasts upgraded KitchenAid appliances, combining style and functionality for culinary enthusiasts. Situated in a desirable neighborhood, this property is close to great schools, ensuring access to quality education for growing families. With its abundance of windows illuminating every corner, this residence exudes warmth and charm at every turn. Step outside to the expansive yard, where endless possibilities await for outdoor enjoyment and relaxation. (id:14833)
81 Grove St Street Unit# Upper
Welland, Ontario
Newly built in 2022! 4 Spacious Bedrooms 3 Bath 2 Storey Semi available for April 1 occupancy! 1500 sq ft Open concept floor plan. Primary bedroom with ensuite bath. In-suite bedroom level laundry room. Private driveway parking and attached garage. Incredible downtown location with easy highway access close to shopping, groceries, schools, transit, parks, walking trails and all amenities (id:14833)
192 Maple Avenue
Welland, Ontario
Prime Investment Opportunity: Sturdy Building with Thriving Businesses and Room for Expansion Discover a solid investment in this robust building strategically located in a high-traffic area. Originally two lots, it currently hosts two bustling commercial units and three fully occupied residential spaces, offering not just returns but also the potential for growth. At the heart of the commercial scene is the Kavern Bar and Kitchen, a reliable tenant boasting a full kitchen, seating for over 100 patrons, and two basement event centers. It’s more than a bar; it’s a community focal point that ensures not just income but a touch of local character. Built to endure, this property is ready for action. Fully occupied residential units provide a steady income, while the success of Kavern Bar & Kitchen promises immediate returns for those seeking a solid investment. Ample parking adds convenience for everyone coming through the door. What sets this place apart is its potential for future development. Originally two lots, there’s room to expand, renovate, or kickstart new projects. This isn’t about ruggedness; it’s about offering a canvas for your vision and plans. Adding a touch of practicality, a digital board becomes your versatile billboard, promoting businesses in a straightforward, effective way. It’s not about being gritty; it’s about visibility and attracting attention from the neighborhood in a way that resonates. This investment isn’t about extravagance; it’s about reliability. Whether you’re after immediate returns or planning for future growth, this building provides a stable foundation for both. Don’t miss out on this opportunity. (id:14833)
2871 Arrowsmith Court
Fort Erie, Ontario
Welcome to Black Creek, Fort Erie’s newest and most vibrant community, offering a lifestyle like no other. Nestled amidst the beautiful Niagara Parkway walking path & sprawling parks, this neighborhood is a haven for families seeking endless recreational opportunities. Your newer family home with 3 bedrooms boasts all the contemporary functionality you could ever desire, with spacious layouts and trendy finishes designed to enhance your daily life. From open-concept living spaces to sleek kitchen & luxurious bathrooms, every detail has been thoughtfully crafted to elevate your living experience & if that wasn’t enough, picture waking up each day to the serene views of a community park and tennis courts, just steps away from your front door. (id:14833)
141 Vansickle Road Unit# 205
St. Catharines, Ontario
Opportunity awaits within this vibrant adult living community. This charming residence, known as Villa Roma, is approximately 9 years young and boasts captivating balcony views from the living room. Inside, the layout is designed for easy living, with an open-concept arrangement seamlessly connecting the living room, dining area, and kitchen. The kitchen features a convenient breakfast bar and four stainless steel appliances. Two generously sized bedrooms provide ample space, with the primary bedroom offering its own 3-piece ensuite bathroom and linen closet, complemented by a well-appointed 4-piece main bath. Convenience is enhanced with a stackable washer and dryer, while a dedicated locker provides additional storage space. Residents of Villa Roma enjoy access many amenities, including direct entry to Club Roma and its member’s lounge, as well as bocce ball lanes (currently undergoing renovation). The lower level of the building offers a rec room, craft room, and workshop area, while the main floor features a spacious party room with a kitchenette, patio access, BBQ facilities, and an exercise room. Condo fees cover insurance, exterior maintenance, parking, water, property taxes, and heating costs, with hydro and cable billed separately. Situated in a prime location, Villa Roma is just minutes away from the amenities of the 4th Avenue shopping center and the new hospital, offering convenience and comfort for its residents. (id:14833)

