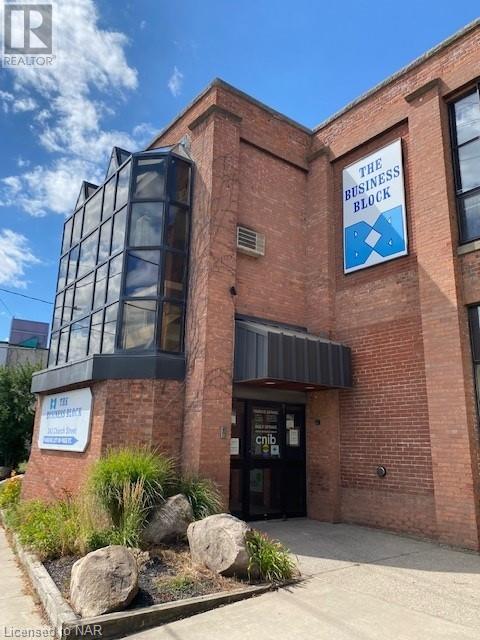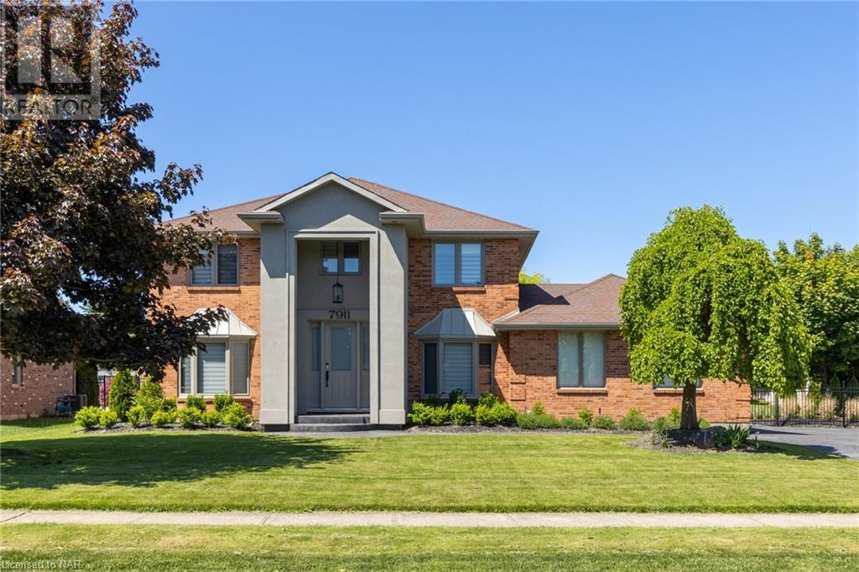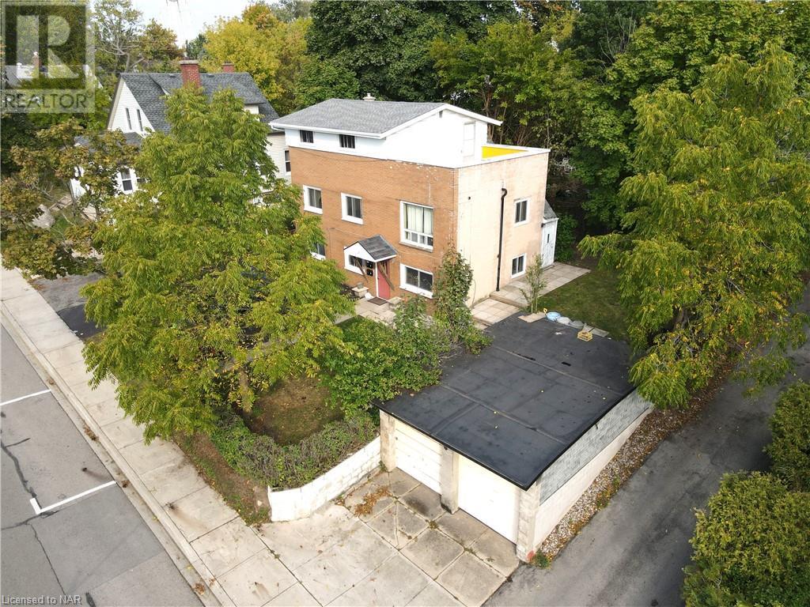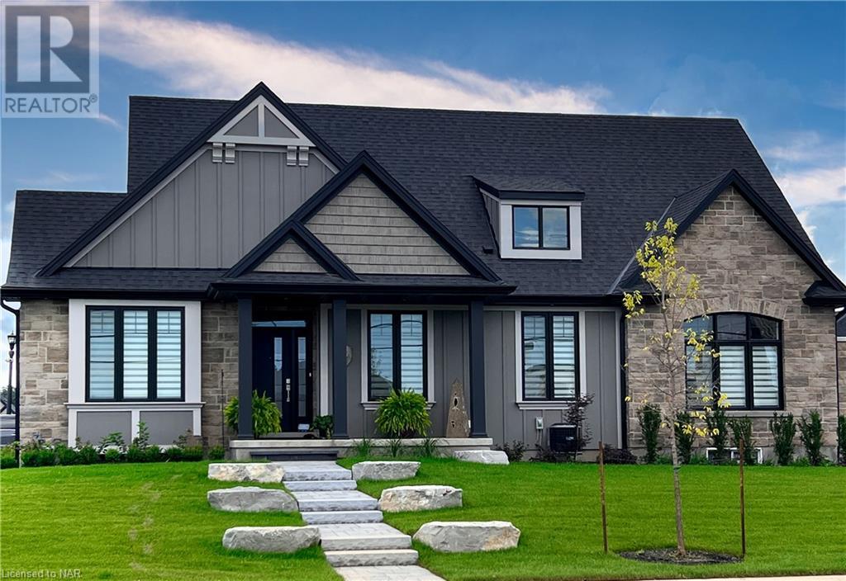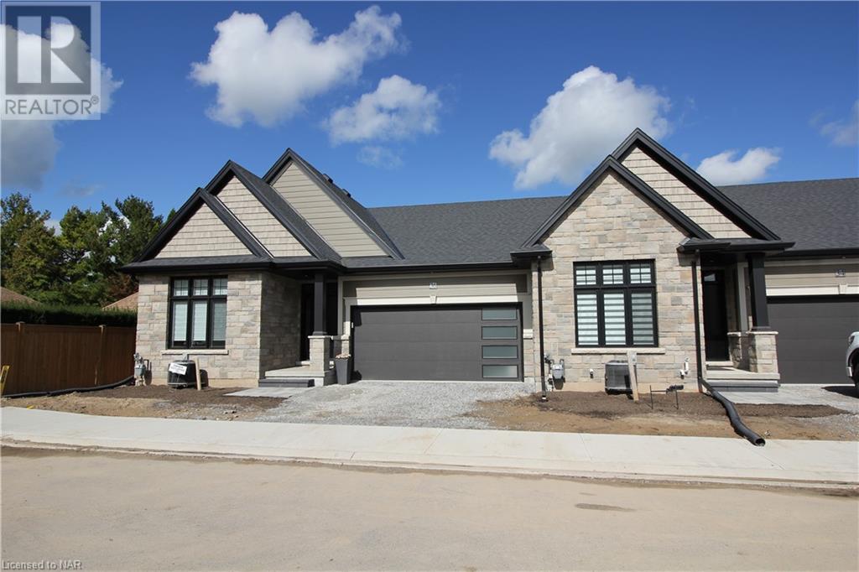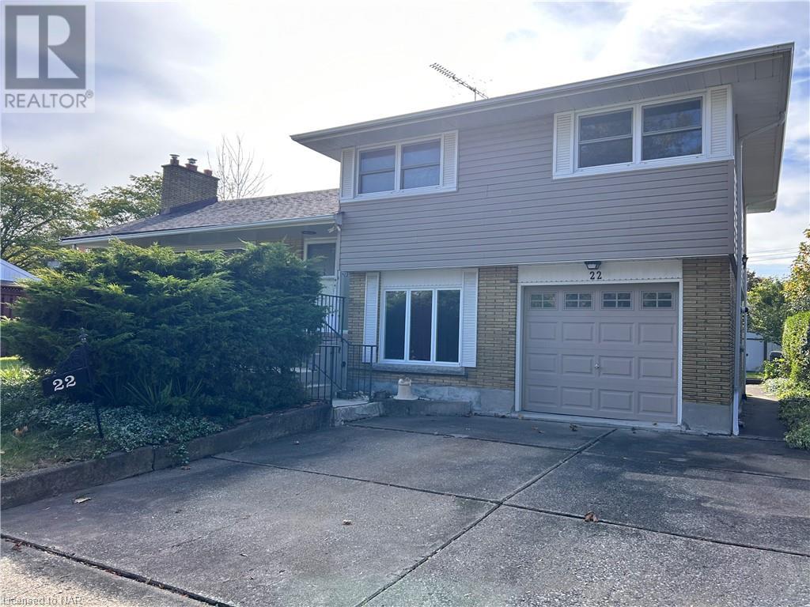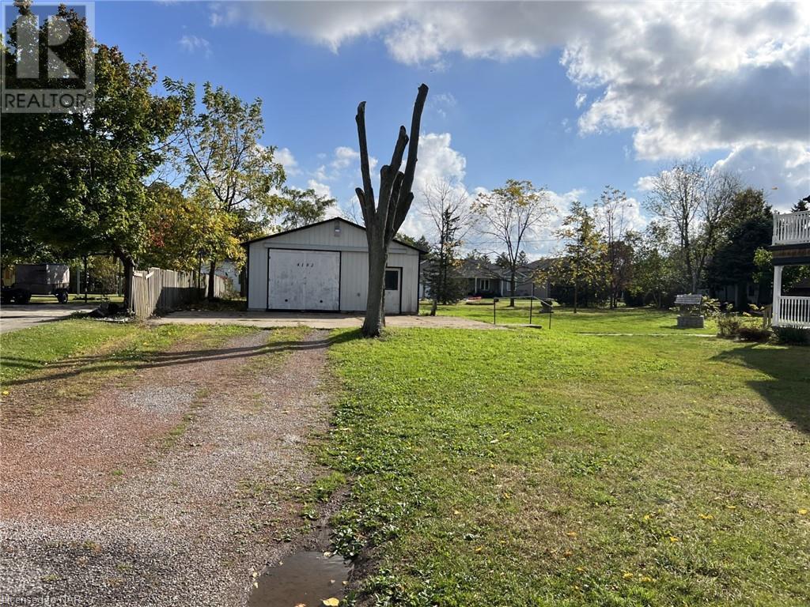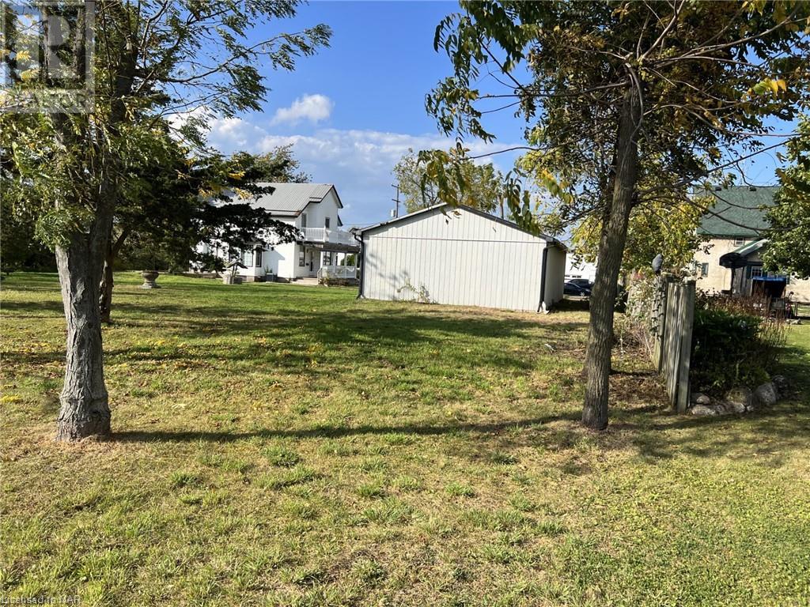NIAGARA REGION
LISTINGS
LOADING
243 Church Street Unit# 100
St. Catharines, Ontario
3,762 square feet of main floor office space partitioned into a number of private offices and meeting rooms, with main reception area. Consists of TBar ceiling, acoustic tiles (2’x4′), HVAC ducted throughout and carpeted. Lots of natural light in the private offices as located along the exterior perimeter on both sides of the building. CAM costs budgeted at $5.50 per square foot per annum. Space available on June 1, 2024. See floorplan in supplements. (id:14833)
N/a Bidwell Parkway
Fort Erie, Ontario
Create your dream home on the outskirts of town on a spacious 80 x 234.65 foot building lot with frontage on two streets. Septic and well are required. (id:14833)
469 St. Paul Street
St. Catharines, Ontario
Join in the new energy of the revitalized Downtown St. Catharines! Wonderful Flagship commercial property with amazing visibility, facing one of St. Catharines highest traffic intersections. St. Paul Street is the heart of the City’s Downtown and has benefited from recent revitalization efforts, which include the construction of the Meridian Sports and Entertainment Centre; the four venue FirstOntario Performing Arts Centre; The Marilyn I. Walker School of Fine and Performing Arts; the new Carlisle Parking Garage; and the conversion of the downtown street system back to two-way traffic, with an emphasis on pedestrians, sidewalk cafés and walkable infrastructure. Future benefits will be seen from 3 large high-rise developments that are currently approved by the City and are in varying stages of development and construction, offering an additional 982 new residential units to the City’s core. Adding to the excitement downtown, is the pending redevelopment of the site of the former Jack Gatecliff and Rex Stimers Arenas, just minutes from this wonderful property. ~~~~~~~~~~~~~~~~~~~~~~~~~~~~~~~~~~~~~~~~~~~~~~~~~~~~~~~~~~~~~~~~~~~~~~~~ Building and Land are offered for sale, with possibility to purchase the business separately. This unique property is of solid superior construction and is zoned C6 / M1 allowing a wide range of commercial and residential uses. The main floor boasts 2,883 square feet with access to the rear paved parking lot with 5 parking spaces. The basement and second floor are 668 and 969 square feet respectively. The building also features two combination vaults, recalling its original banking origins. This property offers live / work potential and would make a great location for established retail, commercial offices, residential conversion or for land assembly for a larger development. Building and Property being sold As Is. (id:14833)
7911 Westminster Drive
Niagara Falls, Ontario
An exquisite masterpiece by Enrico DiRisio, nestled in the highly sought-after Mount Carmel neighborhood, this grand two-story residence offers an exceptional level of privacy on its expansive double estate lot. Upon arrival, you’ll be captivated by the imported Italian tile flooring that graces the foyer, leading your gaze towards the magnificent spiral staircase. Every detail exudes elegance and sophistication, as discerning buyers will appreciate the custom finishes adorning every corner of this home. The main floor boasts a well-designed layout, featuring a generously sized formal dining room and a family room adorned with beautiful wainscoting. A gas fireplace with a limestone finish and a custom slate surround adds warmth and charm to the space. The office, complete with intricately detailed ceilings, provides a serene retreat. Additionally, the main floor encompasses a convenient laundry room and a masterfully crafted custom eat-in kitchen by Thorpe Concepts. This culinary haven showcases handcrafted cabinetry, complemented by a custom Butler’s Pantry, sure to leave a lasting impression. Perfect for entertaining, the kitchen boasts a remarkable 14′ island, a 36 professional gas range, and ample space for a large family. To the second floor, you’ll discover the luxurious master bedroom, with a walk-in closet and custom-built millwork. The ensuite bathroom offers a tranquil escape, featuring a soaker tub, a walk-in shower, and floor-to-ceiling Spanish ceramic tiles. Three additional spacious bedrooms and another full bathroom accommodate family and guests with ease. Open the back doors from the kitchen to access your private deck, creating an ideal outdoor space for relaxation and gatherings. The finished basement offers even more living area and includes a three-piece bathroom. Home is equipped with wifi sprinkler system and central vacuum included. Floor plans available upon request (id:14833)
97 Queen Street
Fort Erie, Ontario
Discover the perfect investment opportunity in the heart of Fort Erie. This spacious large brick and concrete block 4-plex offers the ideal combination of versatility and potential income. With an attached carport and a detached 2-car garage, there are options to maximize your rental income. This property features four distinct units, catering to a variety of tenant needs. There’s one cozy bachelor apartment, two spacious one-bedroom units, and a generous two-bedroom apartment. The third-floor one-bedroom apartment is a unique gem, offering exclusive access to a rooftop space with breathtaking views of the Buffalo skyline. Apartment #1 (Bachelor) potential rent of $800, Apartment #2 (one bedroom – currently rented) $800, Apartment #3 (2 bedroom and currently rented) $750 and Apartment #4 (one bedroom – vacant) Potential rent $1000. All rents are all utilities included. Property has hot water gas heating & furnace is located in Unit 2. Two units are currently vacant, providing an excellent opportunity for the new owner to take possession for personal use or set competitive rental rates for incoming tenants. With a little vision and the potential to rent out individual garage bays, this investment promises both immediate returns and long-term value. Don’t miss out on this chance to own a piece of Fort Erie real estate with incredible potential. (id:14833)
45 Canby Lot #1 Street
Thorold, Ontario
Premium Building Lot #1 of 3. Welcome to your dream home in the charming city of Thorold! This exquisite brand new, pre-built 2-storey detached home offers a perfect blend of modern living and timeless elegance. Situated in a peaceful and family-friendly neighbourhood, this property promises comfort, convenience, and sophisticated design. Step inside the well-designed layout, where the main floor offers generous living spaces, including a welcoming foyer, a bright and airy living room, and a separate dining area, perfect for entertaining guests or spending quality time with family. The second floor houses a lavish master bedroom, complete with an en-suite bathroom and a walk-in closet. The home offers two more well-appointed bedrooms on the upper level, providing ample space for family members or guests. These rooms can also be converted into a home office, gym, or hobby space. Act soon to customize your finishes inside and out. (id:14833)
261 Klager Avenue
Fonthill, Ontario
Welcome To Lavender Fields, A Beautiful New Condominium Community Brought To You By Grey Forest Homes Ltd. These Luxury Townhomes Boast Many Amazing Finishes And Available Upgrades. This Gorgeously Appointed End Unit, Open Concept Bungalow Features 2 Bedrooms And 2 Bathrooms And Main Floor Laundry. Perfectly Suited For Those Who Are Looking For A ‘Lock And Leave’ Property, Snow Removal And Landscaping Are Included In The Modest Condo Fee. Located In The Quaint Town Of Fonthill, This Community Is Conveniently Located With Quick Access To Shopping, Parks, Trails And Highway Access. With A Modern Flair And Spacious Floor Plan These Units Won’t Last Long. *Please Note Photos Are Of A Previous Model Home. *Photos Are Of Model At 6-154 Port Robinson Rd. Property Taxes To Be Assessed. Exterior Unit. Floor Plan J. (id:14833)
12 Peachtree Lane
Niagara-On-The-Lake, Ontario
Welcome to Peachtree Landing, a beautiful new condominium community brought to you by Grey Forest Homes LTD. These luxury townhomes boast many amazing finishes and available upgrades. This gorgeously appointed interior unit, open concept bungalow features 2 bedrooms and 2 bathrooms and main floor laundry. Perfectly suited for those who are looking for a ‘lock and leave’ property, snow removal and landscaping are included in the modest condo fee. Located in the sought after town of Virgil, this community is conveniently located with quick access to shopping, parks, wineries and golf. With a modern flair and spacious floor plan these units won’t last long. *Please note photos are of a previous model home. Photos are of model at 6-154 PORT ROBINSON Rd. Property taxes to be assessed. Interior Unit. Floor Plan B. Taxes and condo fees to be assessed. (id:14833)
22 Strathmore Road
St. Catharines, Ontario
Large 4 level split house located near Glenridge & Glendale, minutes to Pen centre, HWAY, Brock univercity. Main floor offers spacious living area, open concept kitchen and dining room, patio door goes to a large deck. 2nd floor There are 3 good size bedrooms and a full bath; lower level has 4th bedroom and 2nd full bathroom, also a huge sunroom with wood fireplace, side door goes to the attached garage. Basement has another 2 rooms can be used as office, or as a recreation room. lots of storage and closet space. Great size backyard. Quiet neighbourhood great for families. (id:14833)
4178 Fly Road
Campden, Ontario
Build your dream home on this beautiful building lot located in the Hamlet of Campden and only minutes away from the Village of Vineland and the Town of Beamsville. This residential building lot with 63′ of frontage has recently been severed and is ready to be built on in 2024! Municipal sewers are available at the lot line and hydro and natural gas are also available. This beautiful area still has that ‘country’ feel but is close to all amenities making it a desirable and fantastic location. Taxes to be determined. PIN & ARN to be determined when severance and title can be transferred. (id:14833)
4188 Linden Avenue
Campden, Ontario
Build your dream home on this quiet beautiful one way street located in the Hamlet of Campden and only minutes away from the Village of Vineland and the Town of Beamsville. This 43.76ft x 109.5ft. residential building lot has been severed and will be ready to be built on in 2024! Municipal sewers are at the lot line and hydro and natural gas are available as well. This beautiful area still has that ‘country’ feel but is close to all amenities making it a desirable and fantastic location. Taxes to be determined. PIN & ARN to be determined when severance and title are transferred. (id:14833)
4180 Linden Avenue
Campden, Ontario
Build your dream home on this quiet beautiful one way street located in the Hamlet of Campden and only minutes away from the Village of Vineland and the Town of Beamsville. This 42.15ft x 109ft. residential building lot has been severed and will be ready to be built on in 2024! Municipal sewers are at the lot line and hydro and natural gas are available as well. This beautiful area still has that ‘country’ feel but is close to all amenities making it a desirable and fantastic location. Taxes to be determined. PIN & ARN to be determined when severance and title are transferred. (id:14833)

