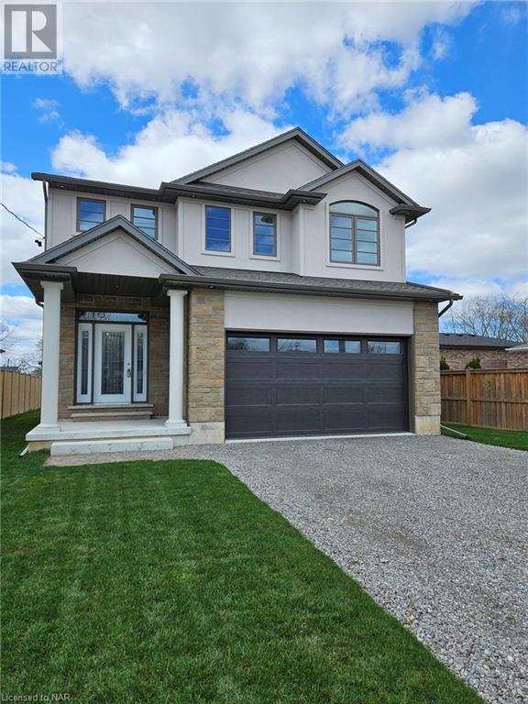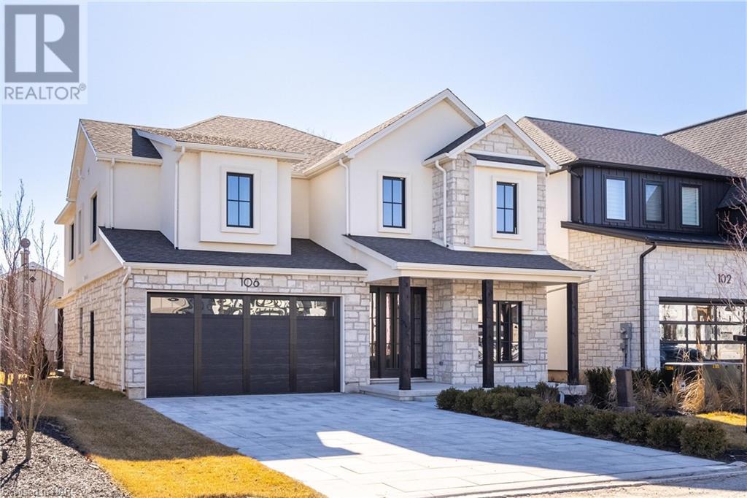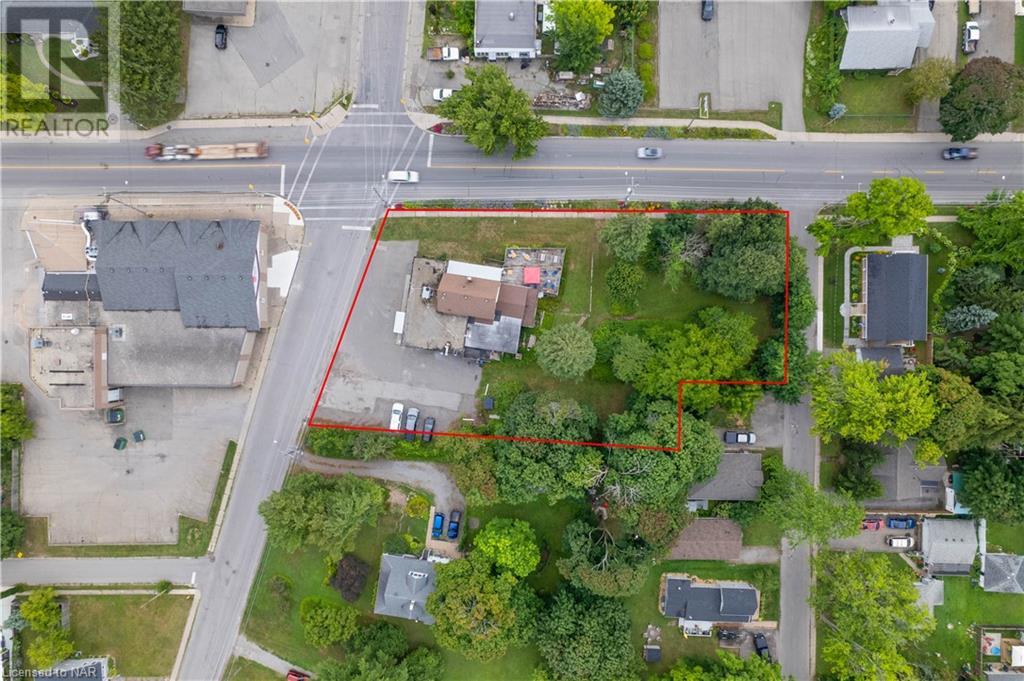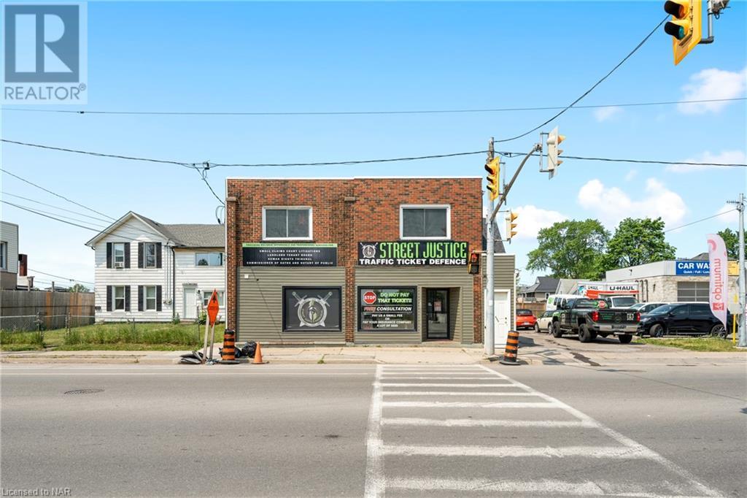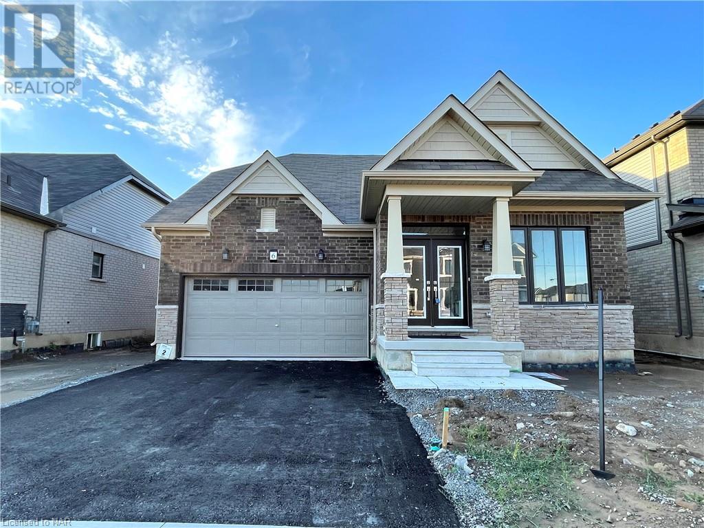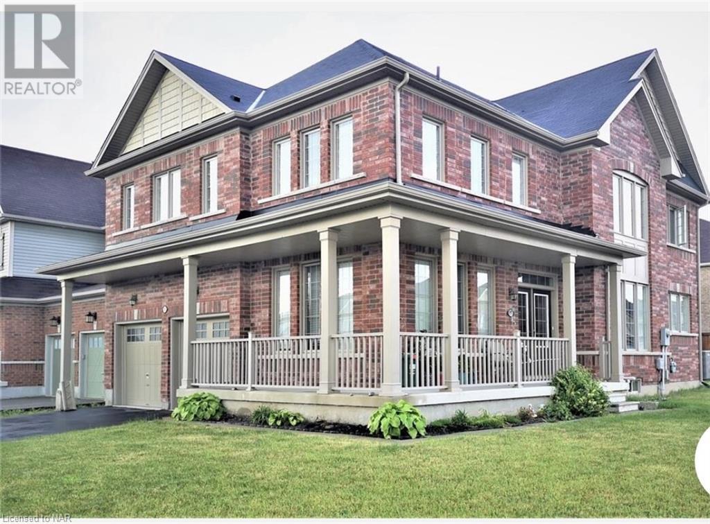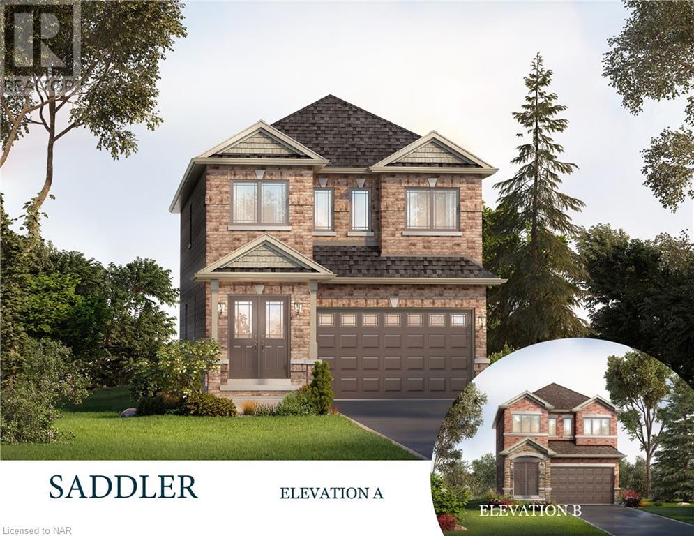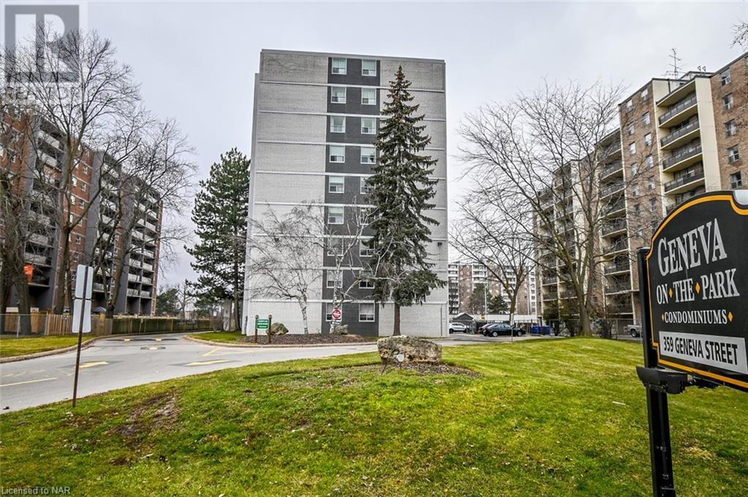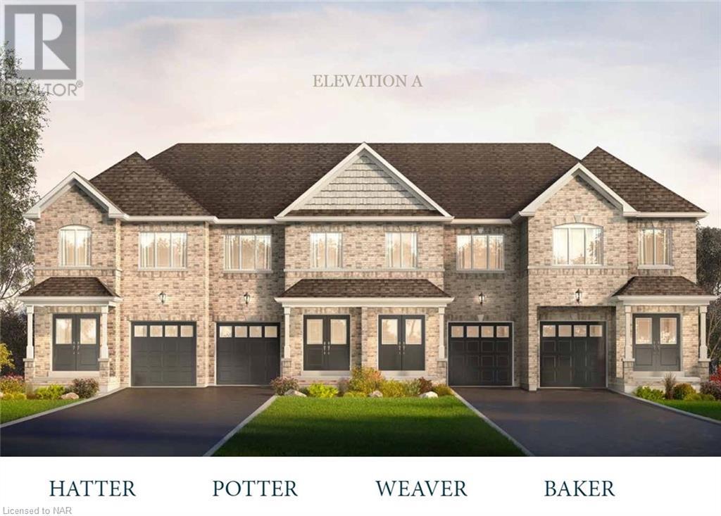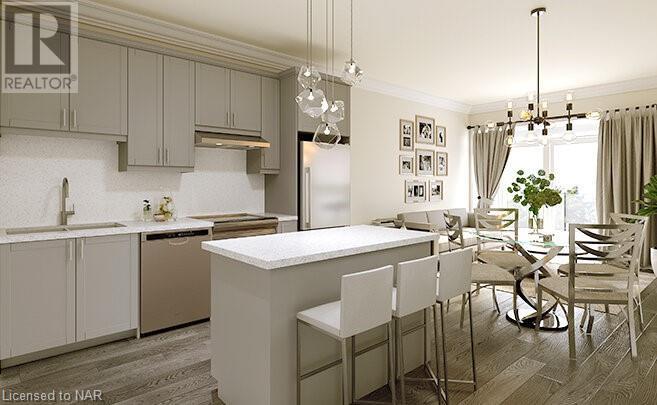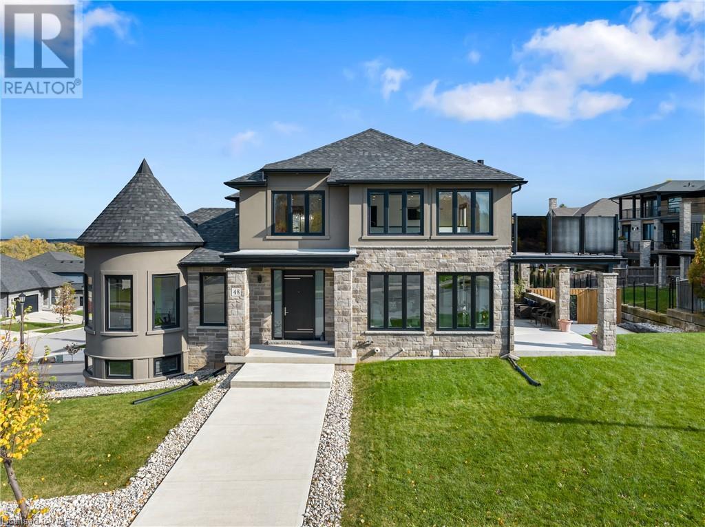NIAGARA REGION
LISTINGS
LOADING
4705 Lee Avenue
Niagara Falls, Ontario
Under Construction! This stunning, custom 2 storey home is awaiting your selections. Features 3 bedrooms, 2.5 bathrooms, finished lower rec room and on a premium 48×148 fenced lot! A fantastic floor plan w/ large foyer, open concept design offering a harmonious flow between the living room, kitchen & dining area. The upper level offers a spacious primary bedroom w/ walk in closet & 4pc ensuite. Two generous size bedrooms, a 4pc bath & the convenience of a 2nd floor laundry room complete the upper level. The basement is partly finished w/ a rec room, 3pc bath rough in, lots of storage space & the possibility to add a 4th bedroom. The exterior of this home is eye catching with its stone and stucco façade, 12” columns on the front porch and double driveway to hold 4 cars. The rear covered porch is a perfect place to relax as you overlook the large fenced backyard with lots of endless possibilities. Features include: Quartz counters in kitchen & baths, oak staircases, iron spindles, A/C, 19 interior pot lights, 9ft ceilings on main floor, kitchen island & under cabinet lights, tray ceiling, Tarion warranty & much more. This home is currently under construction (drywall stage) & built by a reputable local, custom home builder. Located in a highly desirable neighbourhood, w/ its close proximity to playgrounds, QEW, schools, shopping and all amenities. (id:14833)
Pt 1 489 Regent Street
Niagara-On-The-Lake, Ontario
Embrace the opportunity to bring your vision to life in this yet-to-be-completed home, situated on a spacious lot with endless potential. The attached photo serves as a canvas, offering a glimpse into the possibilities that await your personalized touch. Collaborate with our esteemed local builder, renowned for their commitment to quality craftsmanship and attention to detail. From the foundation to the rooftop, every aspect of your dream home is customizable. Immerse yourself in the process of selecting high-end finishes that not only reflect your unique style but also elevate the overall aesthetic of your future abode. Whether you envision a contemporary masterpiece, a classic haven, or a blend of styles, the freedom to tailor every detail ensures a residence that truly embodies your aspirations. Our experienced builder is ready to work hand-in-hand with you, ensuring that the finished product is not just a house, but an expression of your individuality. Embark on this exciting journey of customization, where the possibilities are as vast as your imagination. Photos attached to the listing are the work of Aspect Homes Inc. The house to be completed on this property is customizable to Buyer’s preferences. Home is NOT built yet. (id:14833)
4511 Miller Road
Port Colborne, Ontario
Attention nature enthusiasts, homesteaders, hunters, and mechanics, escape to the country! This large versatile rural property is the perfect retreat for you. This home was custom built by the original owners for a homesteading lifestyle and is situated on 37+ acres of mainly forested property. Features include engineered hardwood flooring and ceramic tiles throughout, 9′ ceilings, large Pollard windows, wood burning fireplace in the living room, main floor laundry with adjacent shower room, and a separate dining room with patio doors to the covered rear porch. The primary bedroom features a walk in closet, electric fireplace, spacious spa-like ensuite with claw foot soaker tub and separate shower. An additional bedroom and den with French doors are located at the opposite side of the house with a 4 piece bathroom in between them. Newer insulated 30×50 barn (2018) is a mechanics dream with a car hoist, hydro and underfloor heating. The east side of the barn has stalls and opens up to fenced yards. Outdoor features include covered front porch, covered and fenced rear patio area and covered rear deck, green house, farm shop (she-shed), 18′ teepee with heavy duty canvas (2022), portable toilet, 2 fenced areas for animals, chicken coops, ponds, and a large garden area. The basement is currently used for storage, but has high ceilings and is suitable for finished space. There is parking for multiple vehicles and an attached double garage with concrete apron. There is also a secondary access to the property from White Road. Convenient location central to Niagara Falls (12 min drive to new South Niagara hospital site), Welland (9min drive) and Port Colborne (9min drive).Whether you want to hunt deer and turkeys in your own forest, commune with nature walking the trails, go ATVing, grow your own food, raise livestock or simply enjoy living in a rural setting, this could be your opportunity to secure your place in agricultural zoning with a multitude of possibilities. (id:14833)
3879 Rebstock Road
Crystal Beach, Ontario
GREAT HIGH TRAFFIC, HIGH VISIBILITY LOCATION RIGHT ON THE MAIN ROAD INTO CRYSTAL BEACH! LICENSED FOR 89 INCLUDING 28 ON THE OUTDOOR PATIO. RESTAURANT, BAR AND DINING AREAS COME WITH MOST CHATTELS. SEE ATTACHMENTS FOR A DETAILED LIST OF INCLUSIONS. THE SECOND AND THIRD FLOOR IS A FULL TWO-BEDROOM APARTMENT. THIS LARGE PROPERTY OCCUPIES THE FULL END OF A BLOCK BETWEEN TWO STREETS AND HAS 3 ROAD FRONTAGE. THIS COULD POSSIBLY ALLOW FOR LOT SEVERANCE OR EXPANSION OF THE BUSINESS. CURRENTLY ZONED C2 ON THE NORTHERN PORTION OF THE PROPERTY AND R2 ON THE SOUTHERN PORTION OF THE PROPERTY. COMMERCIAL OPPORTUNITIES LIKE THIS IN CRYSTAL BEACH DON’T COME UP VERY OFTEN. (id:14833)
436-438 East Main Street
Welland, Ontario
436-438 East Main Street is a multi-unit property in the heart of Welland, Ontario. Situated on East Main Street, this property enjoys the benefits of both residential and commercial appeal. Residents will appreciate the proximity to local amenities, parks, and schools, while the commercial front ensures visibility and accessibility for businesses. The building features a layout comprising two thoughtfully crafted one-bedroom apartments and two spacious two-bedroom apartments. Each residential unit is equipped with a separate hydro meter. The property’s unique offering includes a versatile commercial space at the front, ideal for a storefront, office, or other business ventures. This commercial frontage presents an excellent opportunity for entrepreneurs seeking a prime location for their enterprise. With a mix of residential and commercial units, this property provides a diverse income stream for investors. (id:14833)
6 Explorer Way
Thorold, Ontario
WHOLD HOUSE FOR RENT . ALL INCLUSIVE GAS WATER HYDRO INTERNET LAUNDRY FUNITURE AND COOKING STUFF AS WELL. NEW BUILD in 2022, Bright & Rare Bungalow Loft, Situated On A Premium Lot! Functional Floor Plan Featuring 3 Bedrooms with 3 full bathroom And Loft Space Overlooking Great Room And Backyard. Enjoy No Rear Neighbors As This Stunning Home Backs Onto Ravine. 3 Pc. Rough-In For Future Bathroom In The Basement And Extra Laundry Connection To Create A Future Inlaw Suite. Conveniently Located Off Lundy’s Lane In A Fantastic Location Close To All Amenities. Appliances Are Not Included, Choose Your Own. Neutral Engineered Hardwood In Lieu Of Carpet On The Main Floor And Garage Mandoor For Easy Access Through The Garage. (id:14833)
8365 Sumac Court
Niagara Falls, Ontario
WHOLE HOUSE FOR RENT ! ALL INCLUSIVE WITH GAS WATER HYDRO INTERNET FUNITURE AND COOKING STUFF. Natural light floods into this large 4 bedroom family home with 3.5 baths! 2 SET OF LAUNDRY . 2 MASTER ROOM . This 10 years young home offers an open concept design with spacious principal rooms throughout. Kitchen features granite countertops, tiled backsplash, built-in dishwasher, and S/S fridge an gas stove. It’s island overlooks the family room. Formal dining area plus formal living room or perfect for a home office/den. Laminate and ceramic flooring on main floor. Open staircase with dark stained oak railings leads to second floor which has 4 large bedrooms and 3 full baths! Master has two walkin closets and a large private bath with soaking tub and separate shower. Ensuite privilege being created to one of the baths. Loads of windows to let the sun shine in! This large premium corner lot with double car garage is perfect for a large or blended family or anyone who enjoys lots of space in their home! (id:14833)
59 Artisan Ridge Street
Thorold, Ontario
ARTISAN RIDGE SADDLER MODEL FEATURES 4 LARGE BEDROOMS, 2 AND A HALF BATHROOMS WITH 1 BEING AN ENSUITE. 9 FOOT CEILINGS ON MAIN FLOOR, OAK STAIRCASE AND RAILING, IMPRESSIVE MASTER SUITE WITH HIS AND HERS WALK IN CLOSETS, HARDWOOD ON MAIN FLOOR, MAIN LEVEL LAUNDRY, A LARGE GARAGE AND AN ALL BRICK EXTERIOR. THE LOCATION IS ON A BUS ROUTE, CLOSE TO BROCK UNIVERSITY, THE PEN CENTRE, THE NIAGARA ON THE LAKE OUTLET COLLECTION AND NIAGARA COLLEGE, 15 MINUTES TO NIAGARA FALLS, A QUICK WALK TO GIBSON LAKE, THE WELLAND CANAL AND THE SHORT HILLS. THOROLD IS SURROUNDED BY FABULOUS WINERIES AND LOCATED IN THE HEART OF NIAGARA (id:14833)
359 Geneva Street Unit# 901
St. Catharines, Ontario
CHECK OUT THIS BEAUTY OF A CONDO. 3 BEDROOMS, 2 BATHS. TOTALLY REDONE LAST SUMMER. ALMOST IMPOSSIBLE TO FIND IN THIS PRICE RANGE. CLOSE TO HWY, ALL AMENITIES, SHOPPING NEARBY. THIS UNIT IS ONE OF THE LARGEST IN THE COMPLEX OFFERING 1040 SQ. FT. (id:14833)
Blk 125-3 Baker Street S
Thorold, Ontario
THE BAKER Welcome home to Artisan Ridge, Thorold’s all brick luxury housing development. This model has 3bedrooms, 2.5 baths and a single attached garage within its well laid out plan. The spacious, open main level is complimented by the oak staircase leading to the upper level which has a Master Suite complete with walk-in closet and private ensuite. The laundry is also on the bedroom level for your convenience. Minutes from major highways, Brock University, The Pen Centre, the NOTL Outlet Collection, Niagara Falls and much more! (id:14833)
50 Herrick Avenue Unit# 112
St. Catharines, Ontario
Experience life on your own terms. A place where you can do everything you want without worrying about upkeep. Enjoy the pleasure of staying fit and healthy, hosting a party for friends and family or relaxing on a rooftop overlooking nature. You can do all of this and more with the spectacular array of amenities at Montebello. If you love the energy and vibrancy of an uptown address, then you want to call this home. Montebello is a new luxury condominium development by Marydel Homes currently under construction at 50 Herrick Avenue, St. Catharines. Enjoy the beautifully landscaped courtyard and grounds, sleek upscale lobby and lounge, state-of-the-art fitness centre, elegantly appointed party room with kitchen, spectacular, landscaped terrace, pickle ball court, and much more. (id:14833)
48 Kenmir Avenue
St. Davids, Ontario
Welcome to this exquisite two-story luxury home located in the beautiful St. Davids neighbourhood of Niagara on the Lake. Boasting elegant and modern features, this property is perfect for those seeking refined living in a desirable location. Upon entering, you will be captivated by the open concept design and abundance of natural light flooding through the numerous windows. The spacious chef’s kitchen is a true masterpiece, featuring top-of-the-line appliances, a chef’s island, granite countertops and ample space for culinary creativity. The porcelain tile floors throughout the main floor add a touch of sophistication and are both durable and easy to maintain. With multiple balconies, you can take full advantage of the stunning views and enjoy the fresh air, creating the perfect setting for relaxation or entertaining guests. The main level features a luxurious primary bedroom, ensuring convenience and comfort for those desiring single-level living. Additionally, a well-appointed office space on the main level offers a dedicated area to work from home or pursue personal passions. Located in St. Davids of Niagara on the Lake, this property benefits from an amazing location that combines tranquility with convenience. Enjoy the charm and beauty of this highly sought-after community, known for its picturesque vineyards, charming streets, and proximity to essential amenities and attractions. Embrace the epitome of luxury living with this outstanding property. Don’t miss the opportunity to call this masterpiece your own. Schedule a showing today and prepare to be amazed by the sheer elegance and attention to detail that this home has to offer. (id:14833)

