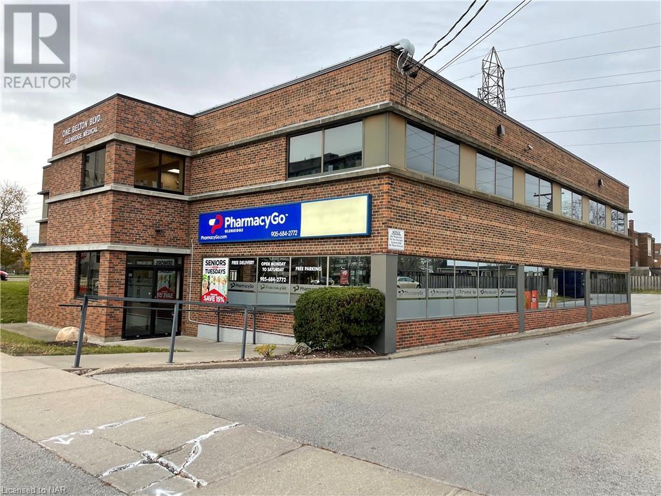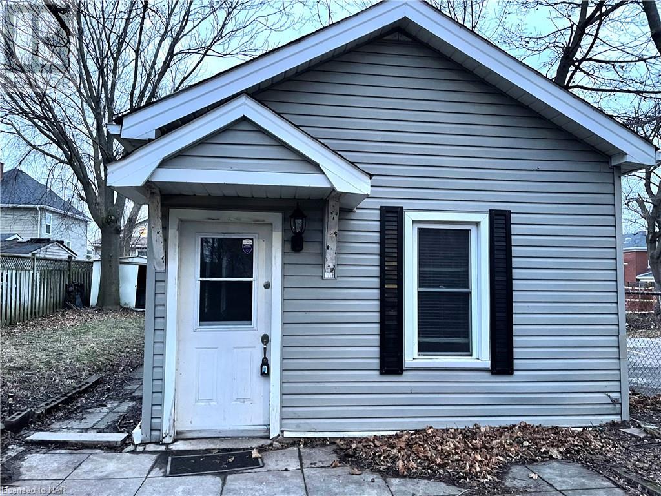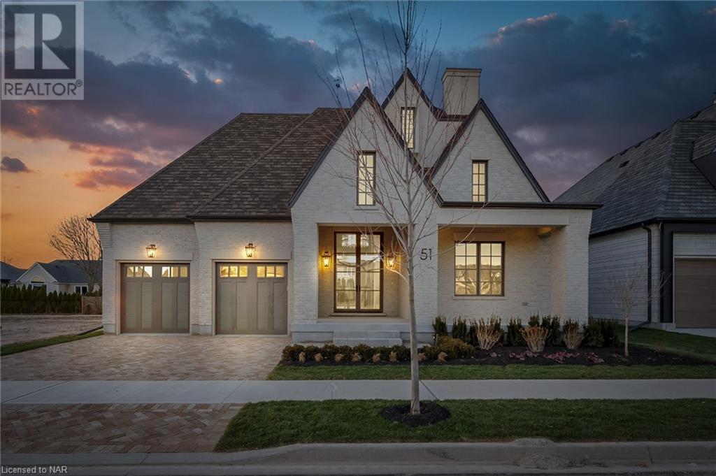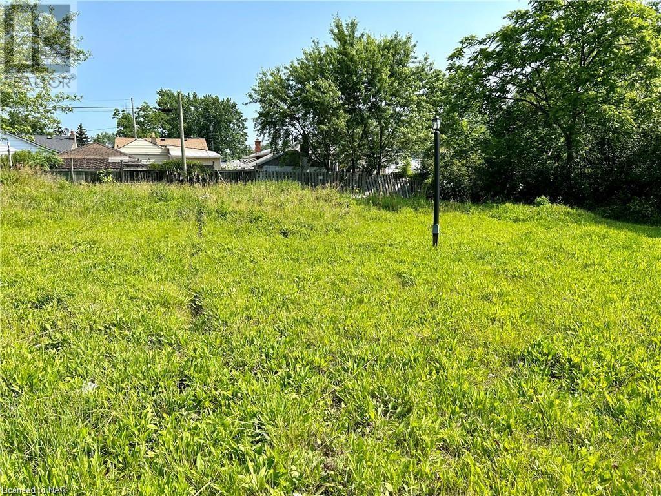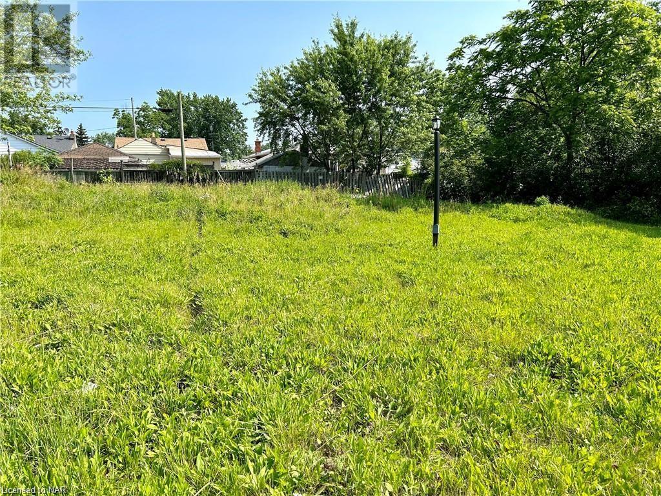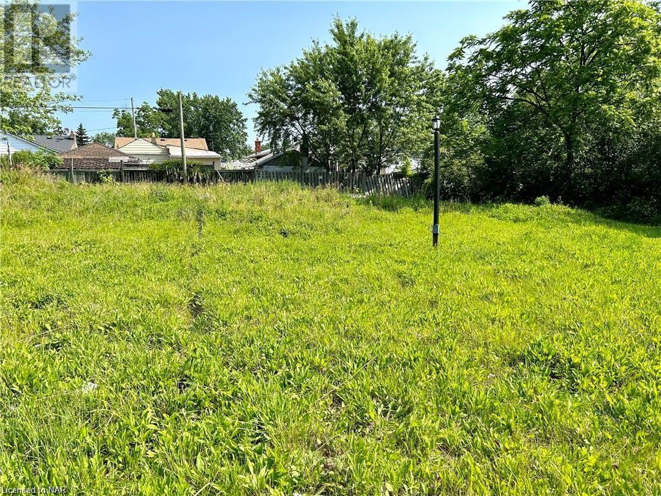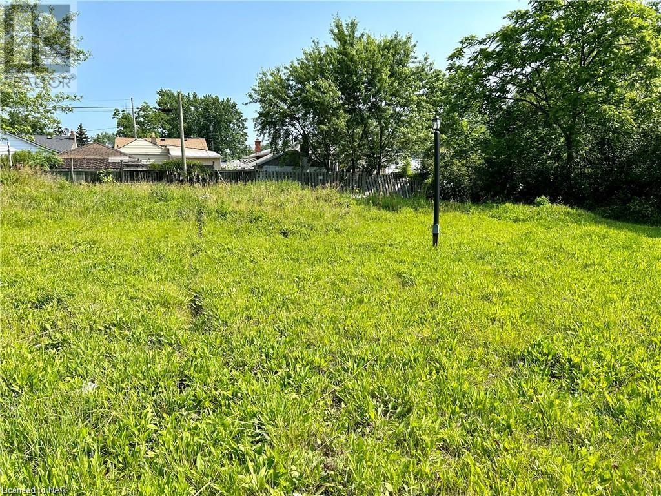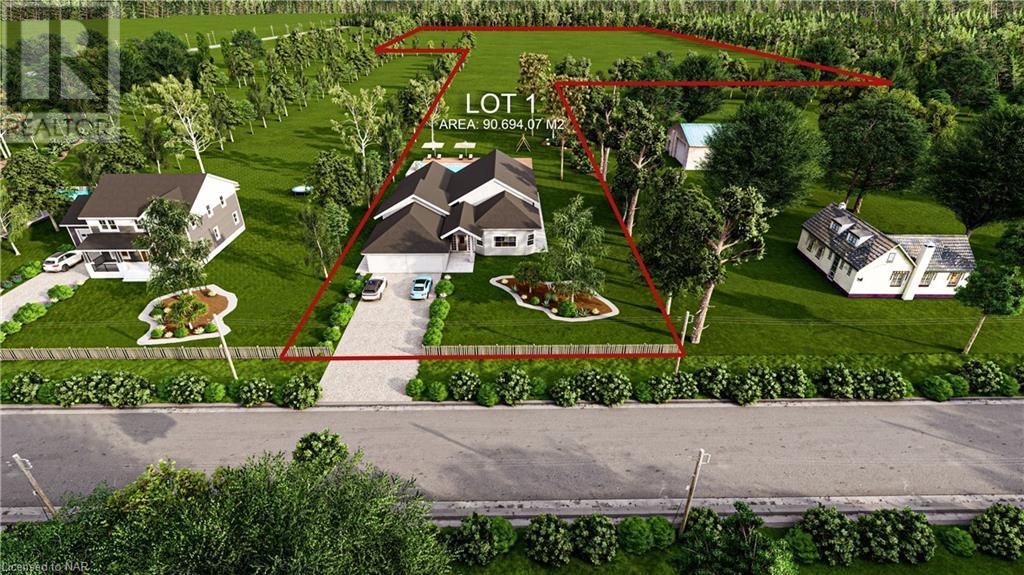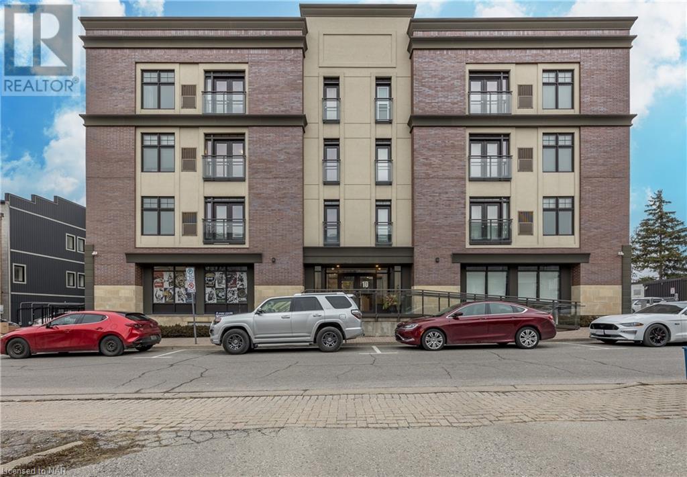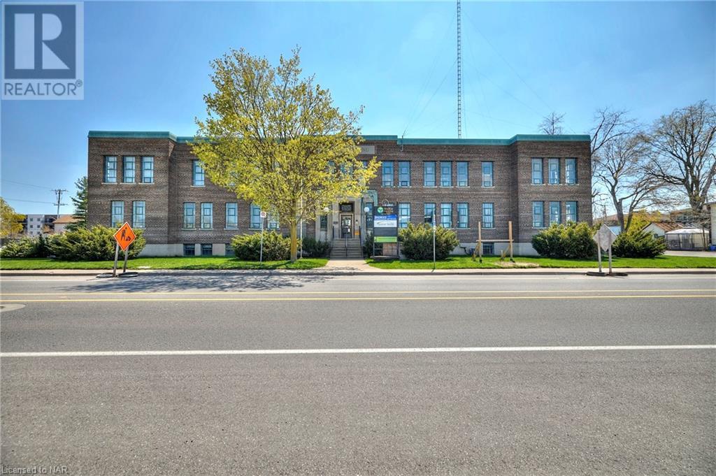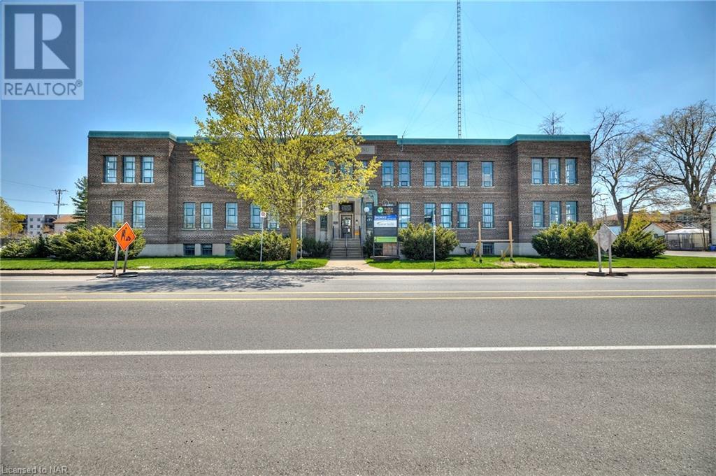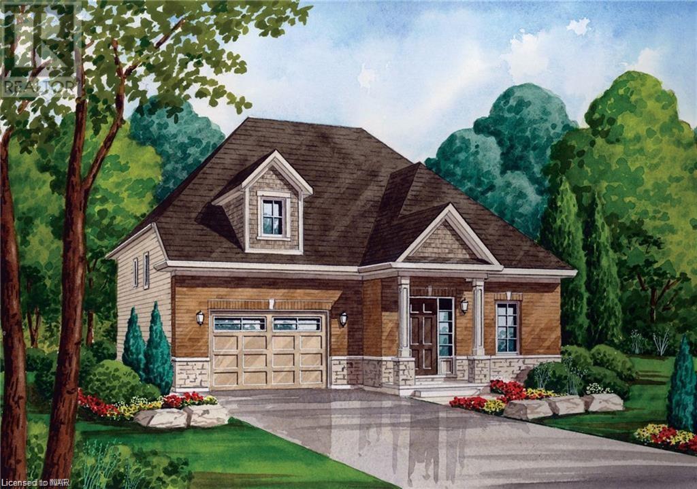NIAGARA REGION
LISTINGS
LOADING
1 Belton Boulevard Unit# 203
St. Catharines, Ontario
675 sq. ft. of finished office / medical space available at 1 Belton Boulevard, directly off of Glenridge Avenue, near Glendale. Located on second level, building is equipped with an elevator. Space consists of reception area, one 2-piece washroom and three private offices / exam rooms, two of which have a sink. Plenty of on-site, free parking. Easy access to 406 and QEW, close to all amenities. TMI estimate for 2023 is $12.00 per sq. ft. and includes Hydro, Gas and Water. (id:14833)
4351 Burch Place
Niagara Falls, Ontario
WHY BUY A CONDO FOR EXTRA CONDO FEE? affortable quint 2 Bedroom 1 bath detached home. This home features a family room Eat in Kitchen and Laminate floors through out House was completely renovated in 2011 including low maintenance vinyl siding, windows, shingles, gutter guards, plumbing, 100amp service, wiring, central air, furnace, 4 piece bath(2021), ceramic and vinyl flooring. Appliances include washer and dryer, and fridge and stove. no side and front neighbours. (id:14833)
51 Shaws Lane
Niagara-On-The-Lake, Ontario
This luxurious and spacious home in a quiet new development in the heart of Niagara-on-the-Lake defines the art of gracious living. Extensive high-end finishes, elegant design details, and the finest workmanship throughout make this a very special offering. This 4 Bedroom (with option to add additional basement bedroom), 3 Bath home comes fully complete with soaring 15′ ceilings on the Main Floor. The custom Kitchen features premium millwork, quartz countertops with built-in appliances, and a walk-in pantry fit for a chef. The open-concept floor plan continues into a bright Family Room with floor-to-ceiling windows that bring natural light within. The principal bedroom flows into a large walk-in closet & a stunning 5-piece ensuite with in-floor heating and a soaker bathtub. Over 3,300 square feet of finished living space with a large covered porch and a finished double-car garage, this home is sure to fit the lifestyle of the most established buyer. Located in sought-after Royal Albion Place, steps from local wineries and minutes from Historic Old Town shops, restaurants, and theatre, this home represents Niagara living at its finest. Finishes can still be customized with our in house design team to suit your lifestyle! (id:14833)
31 Oakwood Avenue
St. Catharines, Ontario
Build your own home on Private Cul-de-sac ! Serviced Lot, ready to build on in Secord Woods area. Buyers to confirm setback requirements with the City of St. Catharines. Soil test is complete and available. Measurements are as per Seller Survey. Taxes to be assessed. (id:14833)
29 Oakwood Avenue
St. Catharines, Ontario
Build your own home on Private Cul-de-sac ! Serviced Lot, ready to build on in Secord Woods area. Buyers to confirm setback requirements with the City of St. Catharines. Soil test is complete and available. Measurements are as per Seller Survey. Taxes to be assessed. (id:14833)
32 Oakwood Avenue
St. Catharines, Ontario
Build your own home on Private Cul-de-sac ! Serviced Lot, ready to build on in Secord Woods area. Buyers to confirm setback requirements with the City of St. Catharines. Soil test is complete and available. Measurements are as per Seller Survey. Taxes to be assessed. (id:14833)
41 Warren Road
St. Catharines, Ontario
Build your own home on Private Cul-de-sac ! Serviced Lot, ready to build on in Secord Woods area. Buyers to confirm setback requirements with the City of St. Catharines. Soil test is complete and available. Measurements are as per Seller Survey. Taxes to be assessed. (id:14833)
Lot 1 Rathfon Road
Wainfleet, Ontario
BUILDING ENVELOPE GOING BACK 200 FEET JUST CLEARED AND READY TO BUILD!!! Perfect time before interest rates drop and values rise to plan your dream home. VTB AVAILABLE FOR BUYERS TO HELP PURCHASE!! 22.41 acres of a prime building lot in a prime location only 3 mins walk to the lake. Approved to build with the township of Wainfleet with builder available, to built to suit, (Portfolio of builds available) or even bring your own builder!! This type of property truly could be your dream location to build your dream home. All setbacks and conditions to build with city available upon request. 3 car garage can easily fit on this property, and you can basically build whatever home you desire. Must be built with septic and cistern. Natural gas and high speed internet available. This is one of 3 lots, two others have been severed and approved with the city of Wainfleet. (id:14833)
10 Albert Street E
Thorold, Ontario
Welcome to 10 Albert Street E, a fantastic investment in the heart of the revitalized downtown Thorold. This impressive four-storey mixed-use building, constructed in 2018, stands as a beacon of modernity while embracing the charm of the historic surroundings. Boasting six main floor commercial units, with all but one currently tenanted, this property offers a prime opportunity for entrepreneurs seeking a strategic location in the busy downtown core. Comprising 18 fully tenanted luxury apartments, each featuring 2 bedrooms, 2 bathrooms, in-suite laundry & some with balconies, this building caters to growing demand for high-end residential spaces. Meticulously built with approximately 31, 065 square feet, the structure includes an elevator for convenience, handicap accessible bathrooms and underground parking with eighteen spots for ease of access. The massive rooftop patio provides breathtaking views of the city and beyond, creating an ideal space for residents to relax or entertain. Additional features include a lounge area, barbeques, gardens and a fenced in dog run. Zoned C1, this property offers a perfect blend of residential and commercial spaces allowing for diverse uses and maximizing investment potential. Don’t miss out on this opportunity to own a downtown Thorold gem! (id:14833)
411 East Main Street Unit# 2
Welland, Ontario
Welcome to 411 East Main Street, this historical building is currently host to multiple businesses, situated on a bustling street within steps of the downtown core of Welland. Heading into the property’s entrance you are greeted with a bright spacious lobby. Take a short walk down the corridor and you will find this space for lease featuring 2 offices. As you enter you are welcomed by the first room that showcases the potential for a reception or lobby, supplying plenty of space for storage cabinets, desks, or a seated waiting area. Newly refreshed office space ideal for your business. (id:14833)
411 East Main Street Unit# 3
Welland, Ontario
Welcome to 411 East Main Street, this historical building is currently host to multiple businesses, situated on a bustling street within steps of the downtown core of Welland. Heading into the property’s entrance you are greeted with a bright spacious lobby. Take a short walk down the corridor and you will find this space for lease featuring two generously sized offices. This commercial lease offers an abundance of potential for its next occupants, supplying plenty of space for storage cabinets, desks, or a multiple-desk office space. Opportunities are limitless. (id:14833)
Lot 12 Burwell Street
Fort Erie, Ontario
Nestled in the heart of Fort Erie, Ontario, The Garrison Model stands as a testament to modern architectural excellence. This pre-construction bungalow, meticulously designed for contemporary living, presents three spacious bedrooms and a sophisticated bathroom, offering an ideal dwelling for families or those seeking efficient, yet ample, living spaces. The well-appointed kitchen on the main level, adorned with optional state-of-the-art finishes, serves as the focal point of the home, facilitating both social gatherings and culinary explorations. The convenience of an attached garage, complemented by a private driveway, ensures seamless parking and storage solutions. Beyond its structural allure, the property’s strategic urban location places it within close proximity to premier educational institutions, dynamic shopping centers, and picturesque trails. For leisurely beach days, the pristine shores of Fort Erie are just a short, scenic drive away. The Garrison Model epitomizes a harmonious blend of modernity, functionality, and convenience, setting a new standard for refined living in Fort Erie. Explore the potential of your future home at The Garrison. (id:14833)

