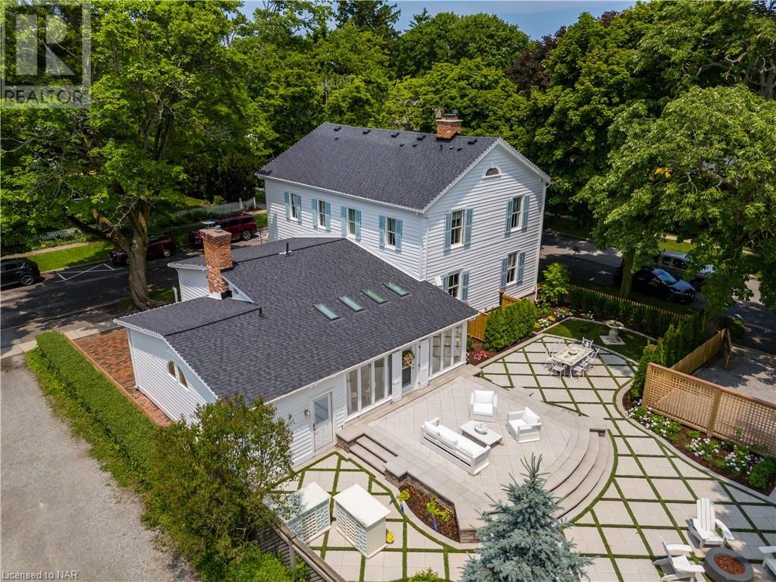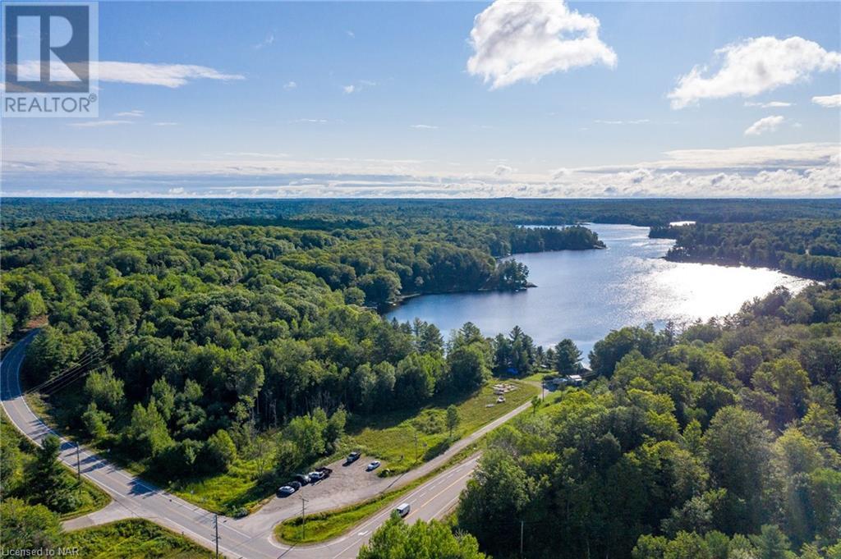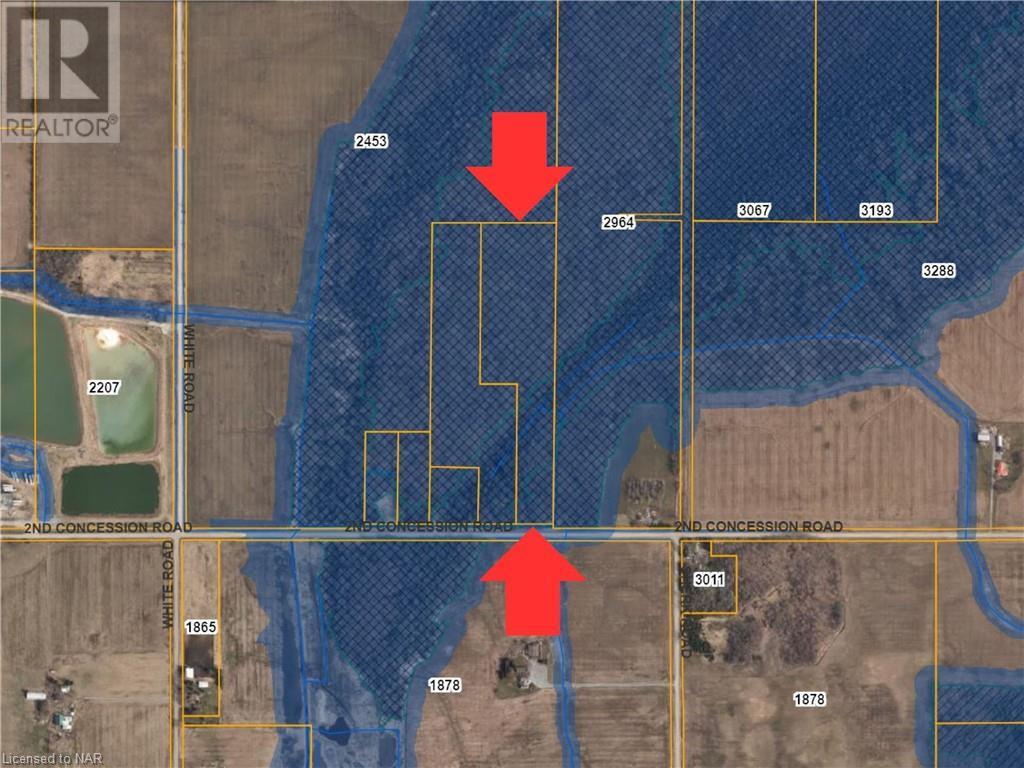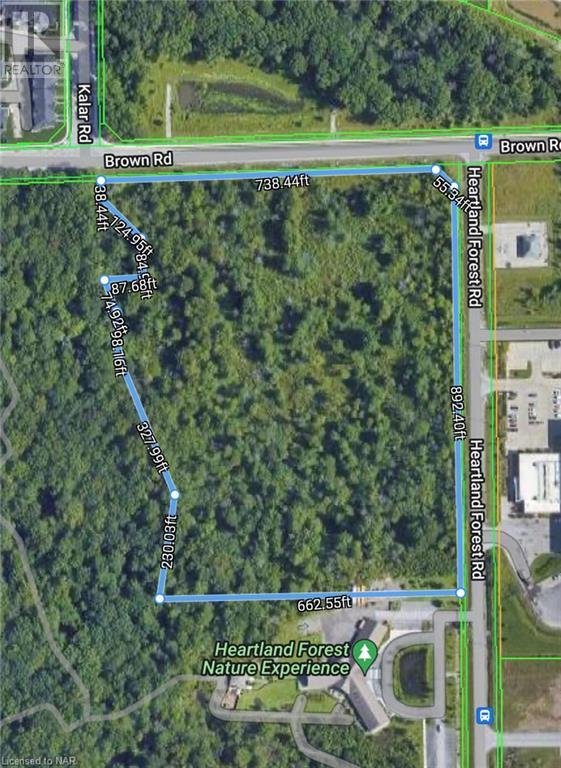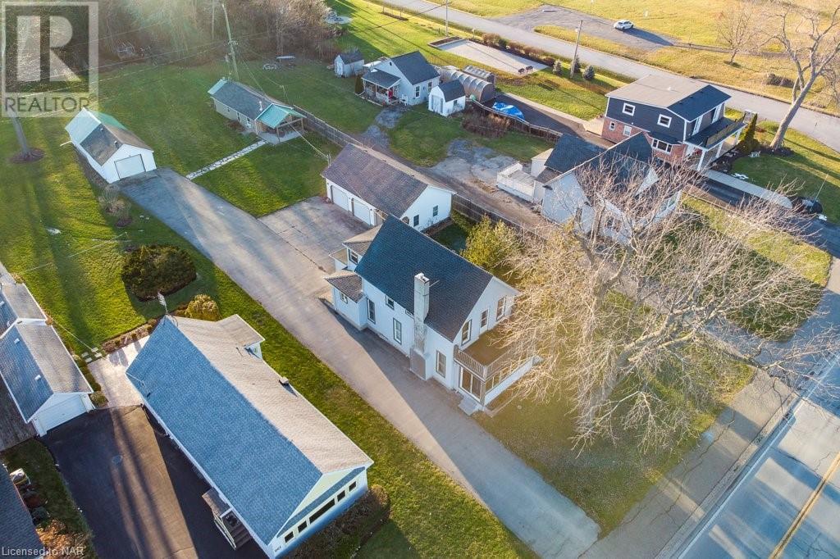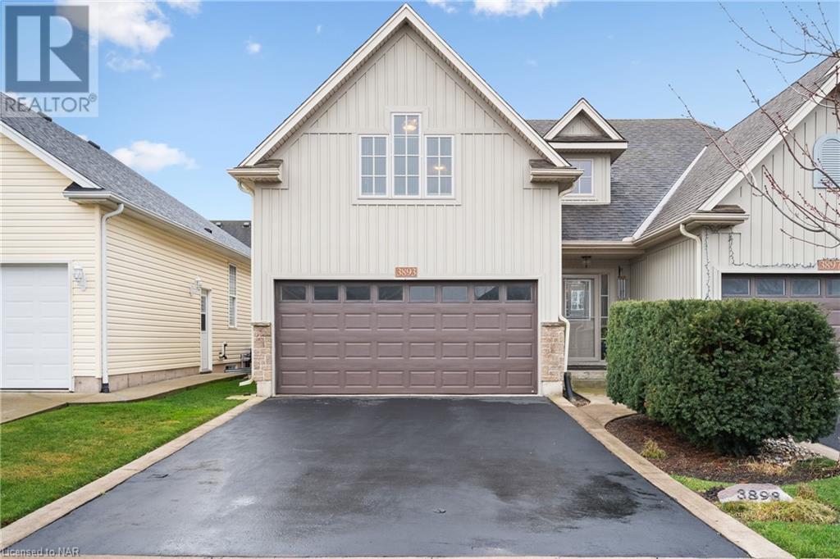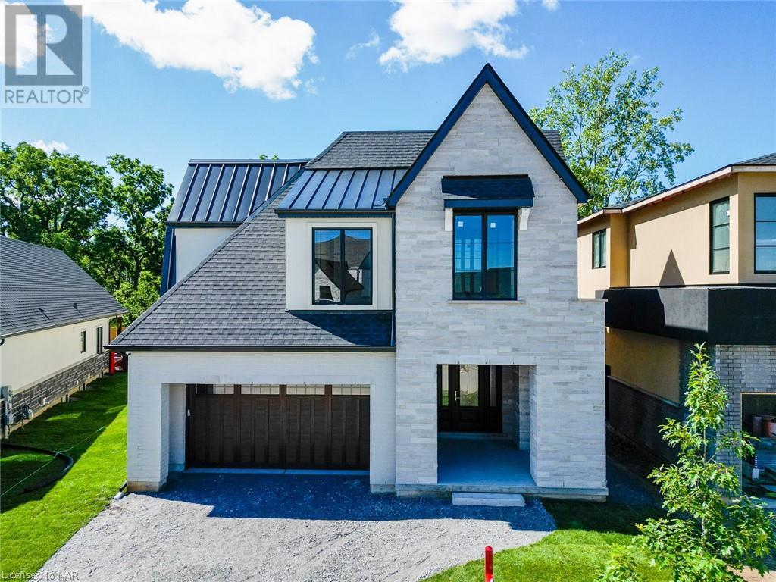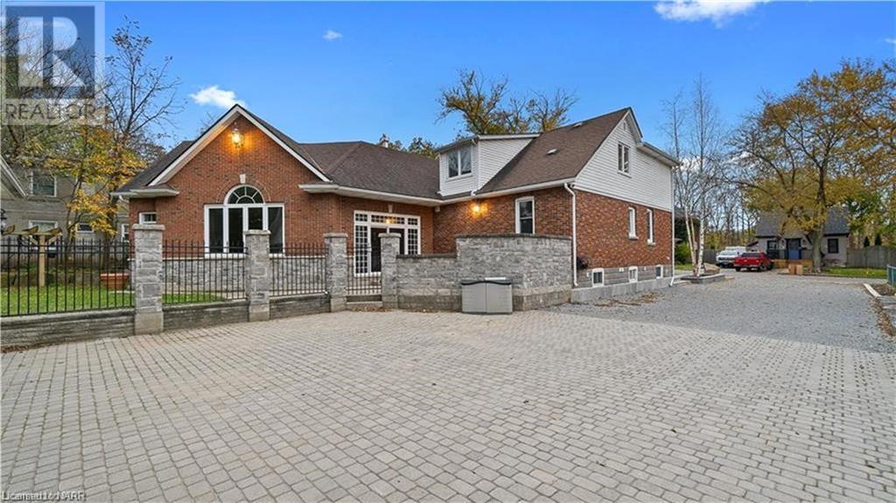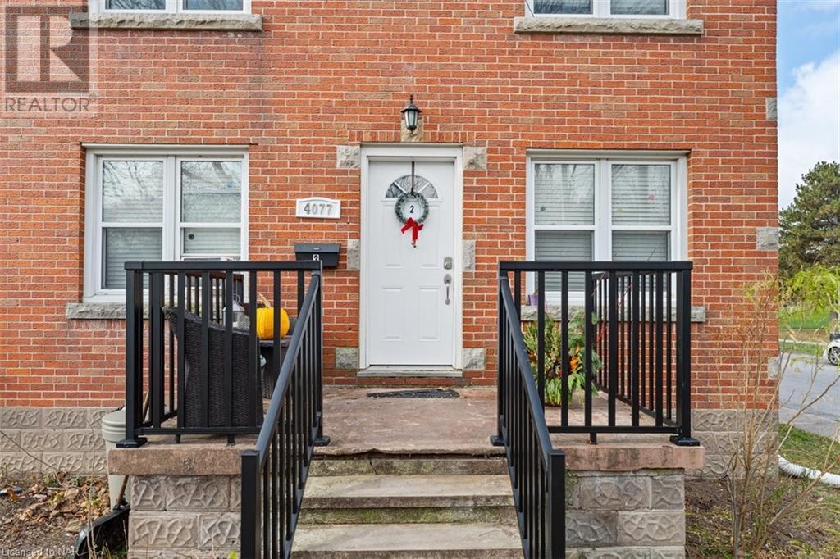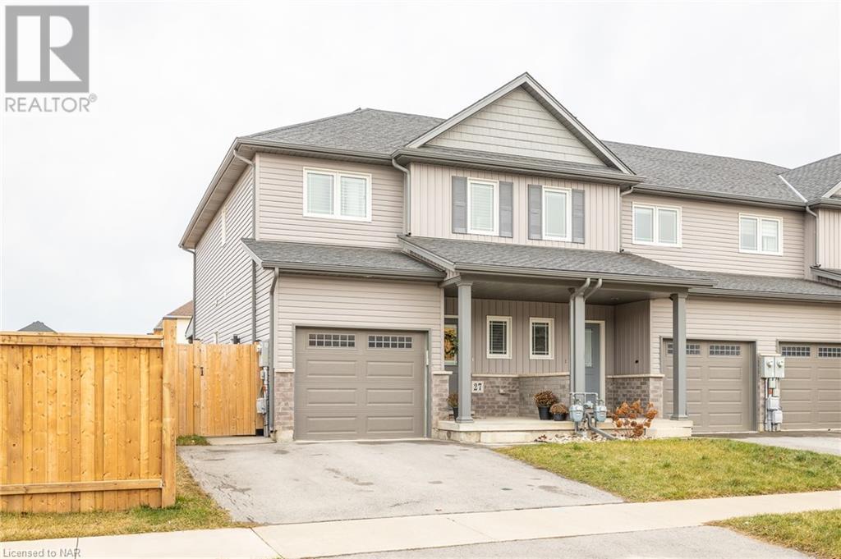NIAGARA REGION
LISTINGS
LOADING
94 Prideaux Street
Niagara-On-The-Lake, Ontario
Located in one of the most desirable areas of Old Town, offering a beautiful marriage of old-world charm and modern upgrades. Walk to iconic Queen St. with its boutiques, restaurants and theatres or take a short stroll to the waterfront. Enjoy the serenity of Queen’s Royal Park or play a round of golf at Canada’s oldest golf course. This home showcases stunning décor such as designer light fixtures, custom drapes, valances and luxurious wall coverings. Enter through the antique door into the elegant front entry with gleaming hardwood floors throughout. The formal dining room is sheer opulence with its antique chandelier set in a plaster ceiling medallion, decorative built-in shelving and fireplace with hand-crafted mantle. The grand living room features a beautiful archway with custom millwork set between coffered ceilings with designer brass fixtures, built-in bookcase and buffet with accent mirrored wall. Bright and airy, the kitchen is definitely the heart of the home with 5 stainless steel appliances, center island, quartz countertops, Nantucket grey cabinetry, heated floors and cozy fireplace. Spacious family room with its comfortable seating centered around a fireplace with hand-crafted mantle and soaring vaulted ceiling with contemporary bubble chandeliers. A gorgeous sunken sunroom which offers floor-to-ceiling windows and 4 skylights overlooking the jaw-dropping two-tiered yard. Main floor guest retreat with ensuite. The Grand Victorian staircase features designer runner and custom wainscotting leading to the elegant and spacious landing. Each of the 3 bedrooms have beautiful hardwood flooring, the Primary bedroom with private water closet and spa-like ensuite bath with heated herringbone tile, sumptuous soaker tub, walk-in glass rain shower. Second and third bedrooms share a bath with heated marble flooring and custom vanity. A cozy rec-room and 2nd kitchen in the lower level completes this charming home. (id:14833)
1010 Brackenrig Road
Port Carling, Ontario
Within 2 hours north of Toronto, you can enjoy a private beach overlooking Brandy Lake with almost 400 Ft. of shoreline & almost 400 Ft. of Highway frontage on over 7 acres of prime vacant land. The opportunities are vast with the WC1A1 zoning on the front lot and WC1B zoning for the back lot. A great opportunity to own this beautiful prime piece of real estate directly in the middle of Muskoka’s most Prestigious Lakes. Within a short distance of several PGA-rated golf courses, luxury spas, provincial parks & A-list celebrity hotspots. Muskoka is a peaceful haven that offers a chance to escape from the bustling city life, relax, switch off and explore Ontario’s stunning scenery. hydro/phone services, drilled well & x2 Septic. (id:14833)
N/a Second Concession Road
Port Colborne, Ontario
Land Banking Opportunity – Explore the untouched allure of 11 acres in Humberstone Marsh, a designated conservation area protected by the Niagara Peninsula Conservation Authority. While this property is zoned for agricultural use, it is crucial to note that due to conservation regulations, residential development is prohibited at this time. Prospective buyers are advised to carefully consider these restrictions, ensuring that any envisioned use aligns with the preservation goals of the conservation authority. Exercise due diligence with current or future use. (id:14833)
N/a Heartland Forest Road
Niagara Falls, Ontario
14.81 acres of land designated resort commercial. This lot offers corner exposure along Heartland Forest Road and is perfectly positioned in a strong growth area with loads of potential. Approximately 12 acres developable with close proximity to residential subdivisions, shopping, major highways, and the brand new south Niagara Hospital Site and Niagara Falls tourism. Buyer to complete there own due diligence in terms of permitted use, permits and approvals. (id:14833)
967 Niagara Parkway
Fort Erie, Ontario
Slightly under one acre of land on the Niagara River with views of the Buffalo skyline all from your primary bedroom balcony and the front sun room. This unique property with 4 buildings offers plenty of living and working from home options. The main home features a spacious main floor layout of sunroom, living room, dining room, opened up kitchen, eat in kitchen or office area, 2 piece bathroom 7 lots of windows showcasing the sunshine and views. Head upstairs where you will find a stackable washer and dryer for family convenience. The spacious primary bed at the front that features the balcony overlooking the water view. There are two more nicely sized bedrooms with deep closets. The main bath is also a little more spacious than average. The basement is clean, with options for storage or to be finished, clearance below most beams is about 6′. The property is 570′ deep and offers a few options for the buyer to consider and investigate. Currently there are two double car garages built back here that can offer more storage and work space than you could have imagined. The double garage closest to the house offers a generous work shop area, along with attic space as well. There is room for a small office here if you like and there is even a 3 pc bathroom! The third building has endless options as it seems to be a self contained living space of about 600 sq ft, with kitchen, living, bath, bed, laundry and storage. The main home has a lovely side patio to enjoy the view, and a back up generator in case of stormy nights. You could keep things the way they are, or build your own brand new dream home! While there is a lot to offer here, please buyers do all your own due diligence as to permitted uses. This is a Power of Sale and the property is being sold AS-IS with necessary POS provisions for an offer. (id:14833)
265 Lancaster Drive
Port Colborne, Ontario
AGGREGATE CONCRETE DRIVEWAY NOW INSTALLED!!! Stunning freehold townhouse luxury in Port Colborne’s premier community close to the Quarry. 265 Lancaster Dr. is one of 2 middle units still available with absolutely breath-taking natural look hardwood. Welcome to the Westwood Estate Lancaster 6 Block. These are freehold townhouses that have all the modern luxury you could ask for in a bungalow that is just minutes from the Lake Erie. Luxury townhouse bungalows at its finest by a local Niagara builder that does it the right way. No expense spared with engineered hardwood throughout the main floor and 9 foot ceilings with 10 foot luxury tray ceilings in the living room and main bedroom. Once you walk up to the house you can tell this isn’t cookie cutter, with true board and batten Hardie board on the front with stone skirting and all brick on the sides. The gorgeous black aluminum railing highlight the modern stairs. All the countertops in the kitchen and bathrooms are Quartz for no up keep needed. Gorgeous gas fireplace has modern white textured tile all the way to the ceiling and highlights the living room with interior blinds on the back sliders. The Primary bedroom is the ideal empty nester room with a double vanity and a walk-in shower as well as a walk-in closet. This home checks all the boxes and leaves you in perfect shape to finish the open basement that already has studded exterior walls, large windows and no rental equipment. Including the on demand water system. Building done right as the basement bathroom is a roughed in for a four piece, and comes with a 200 amp panel. Covenant on townhouses that a concrete driveway or pavers must be completed within 12 months of closing. (id:14833)
3893 Settler’s Cove Drive
Stevensville, Ontario
Welcome to 3893 Settler’s Cove Drive in beautiful Stevensville. This home is stunning with its neutral colours and aesthetically pleasing design! It’s been meticulously maintained leaving nothing to do, but move right in! As you enter the foyer and make your way up to the main floor, you will be delighted by the unique layout that offers open concept living and plenty of space for entertaining. This semi-detached home provides 2+1 bedrooms, 3 full bathrooms and a finished basement. The heart of the home is often the kitchen, and this one is a perfect gathering place for friends and family. A backsplash and granite countertops have been added to give the kitchen an extra touch of elegance. A guest bedroom and a guest bathroom are on their own level, allowing your company to have their own private area during their stay. The master bedroom is on the main floor along with another bathroom, however the guest bedroom would also make a perfect master suite. One more bedroom can be found on the lower level. The spacious family room offers the ideal spot to cozy up by the gas fireplace and relax after a long day! The family room offers a wet bar and large windows that allow in plenty of natural light! Some of the other features in this home include a rear deck directly off of the living room, fenced in yard, hardwood flooring on the main floor, a cold cellar, central vac, a 240 volt plug in in the garage and two gas fireplaces. Enjoy nature walks at the conservation club, family picnics at the local park, nearby playgrounds for the kids and the weekly farmers market. A short drive to the QEW, Buffalo, Niagara Falls, Ridgeway and Crystal Beach. (id:14833)
94 Millpond Road
Niagara-On-The-Lake, Ontario
This 3-bedroom, 3-bathroom show-stopping *NEW* build has been masterfully custom-designed by ACK Architects. Positioned perfectly within the picturesque Four Mile Creek at the base of the escarpment in St Davids, this two-story gem spans an impressive 3300 sq.ft. It offers an unparalleled level of craftsmanship and attention to detail. As you step inside, you will be captivated by the stunning green space views. The custom-designed kitchen boasts exquisite finishes, carefully tailored to utilize the unique space, with highend Bosch appliances included. It combines easy entertaining with function. There’s additional storage space in the walk-in pantry for all your culinary needs, as well as a mudroom and laundry area. The beautiful main floor primary bedroom offers a spa-like 5-pc bath experience with double vanities, a soaker tub, heated floors, and a large walk-in closet. Step out onto the covered back deck with an outdoor gas fireplace, adding ambiance and sophistication. This private oasis is ideal for outdoor entertaining or simply relaxing while admiring the natural beauty that surrounds you. This thoughtful layout includes a second-floor office space designed to showcase the wide-open space and panoramic windows, allowing for ample natural light. It provides a serene and inspiring work environment. For your convenience, this home is equipped with a builtin surround sound system and security cameras. With its impeccable design, luxurious features, and idyllic setting, this property is a one-of-a-kind opportunity available for immediate possession!!! (id:14833)
5810 Brookfield Avenue
Niagara Falls, Ontario
Embracing the charm of country living with all the benefits of being in the city. Located minutes away from Niagara Falls, this 2-storey, 5-bedroom, 3 bathroom home is situated on over half an acre picturesque lot. With over 2000 sq ft of living space this home truly has it all. You are immediately welcomed by an open concept layout of the large bright kitchen that features granite countertops and the captivating main floor living room addition with a floor-to-ceiling gas fireplace. The lower level includes a separate living space for a potential in-law suite, privacy for teenagers or a rental option for added income. The upstairs features 2 bedrooms – one being the primary bedroom with a 5 piece ensuite including a jacuzzi. The oversized 3-car garage/workshop, complete with heat, AC, a triple wall pizza oven, kitchen, and 3-piece bath, offers both practicality and luxury. Appreciate the proximity to numerous amenities, this property seamlessly blends comfort and convenience. (id:14833)
4077 Hickson Avenue
Niagara Falls, Ontario
Smart Investors take notice. Seller is offering a $10,000 decorating allowance on Closing. This is the perfect building to add to your portfolio OR to begin your new investment portfolio. Building was re-zoned to Residential Mixed (R3-791) in 2007 to recognize the existing tri-plex on the property. Unit 1-the 1BR on new one year lease. Rental of $1150 p/m. Unit 2- the 2BR is renting out at $1281 p/m and Unit 3–2BR is renting out at $1332 p/m. All tenants since 2022. Tenants pay Electricity. Also, please note.. The double garage is not currently being used and so can be available for extra cash income. Coin laundry on site for additional cash income. The LOCATION of this building is a draw for those working in the downtown and tourism industry. Across from the Great Wolf Lodge and park, 7 min drive for Tourism and Casino workers. 10 min drive to Rainbow bridge. Close to highways for those traveling. Please reach out for full financials. Seller is a licensed REALTOR ®. (id:14833)
472 Gage Street
Niagara-On-The-Lake, Ontario
THE MOST PRESTIGIOUS HOME IN NIAGARA ON THE LAKE, this spectacular family estate in Old Towne, (featured in Canadian House and Home) has over 15,000 sq ft of living space. On nearly an acre of land just steps to the lake, this gorgeous residence manifests timeless elegance and warmth inside and out. Custom designed with exquisite attention to detail, it is both an entertainer’s dream and true family home. The main floor features an office, formal living room with a fireplace and walkouts, dining room with bay window and fireplace, magnificent panelled games room with wet bar and fireplace. The chef’s kitchen has a large island, Miele appliances & walkouts to a four season sunporch, custom greenhouse and conservatory, leading to outdoor fireplace, manicured gardens, lighted stone pathways and iron gates, all very private. Upstairs, a stunning large mahogany panelled office has a fireplace and a private two piece. The luxurious primary suite has a sitting room, sunroom, panelled walk in closet and six piece ensuite. All five bedrooms include ensuites. Enjoy the professional level oversized fitness room and convenient second floor laundry. The lower level has a craft room with built in cabinetry, family room and a 1000 bottle custom wine cellar. One spectacular feature of this home is the indoor pool house with an 18’x40′ salt water pool enclosed in imported Jerusalem limestone, copper roof and skylights, hot tub, his/her change rooms each with a three piece bath, speakers, wet bar, fridge, dishwasher, mahogany windows and doors opening to the garden and patio. The 40’x80′ rink easily converts to a paddle ball court for seasonal use. The brick Field House has a change room, three piece bath and upstairs studio. Enjoy the heated four car garage with two sinks and floor drains. The home features extensive A/C systems, multiple LED screens, smart home lighting and sound, TV, and cameras. This outstanding property is a jewel in the heart of Ontario Wine Country. (id:14833)
27 Harmony Way
Thorold, Ontario
impressive townhome in a highly sought after Rolling Meadows subdivision in Thorold. Featuring 3 bedrooms, 2 + 2 bathrooms, hardwood floors ,quartz countertops throughout, stainless steel appliances, open concept floor plan and single car garage The fully fenced backyard, also offer a covered deck and patio area for entertaining. The basement is fully finished basement for kids play area office space or rec room. This property is located in close proximity to amenities, schools, and highway access. f (id:14833)

