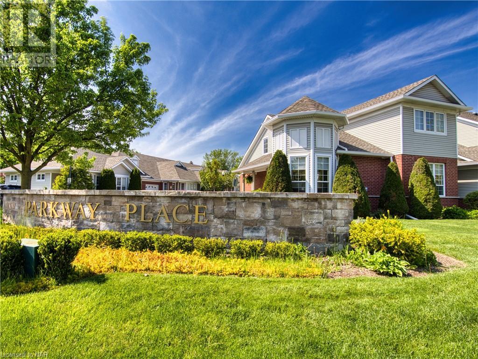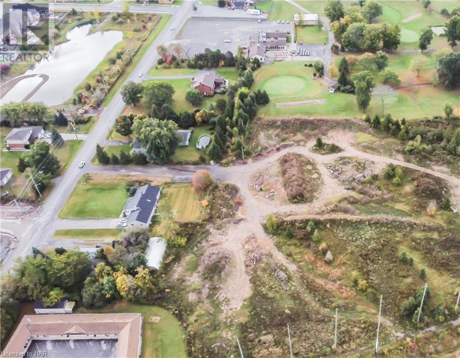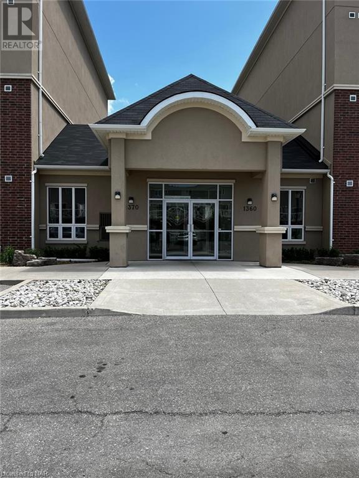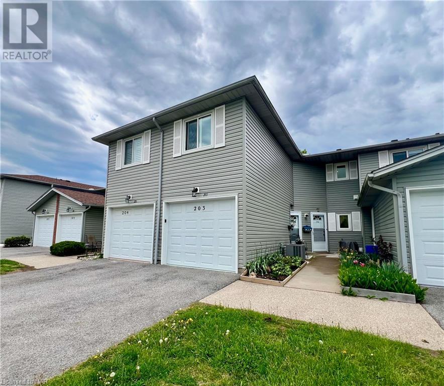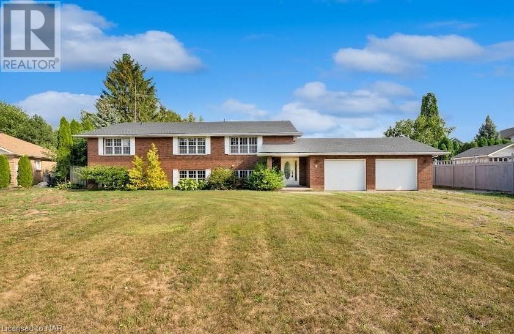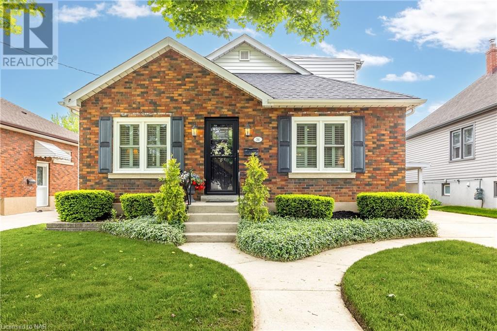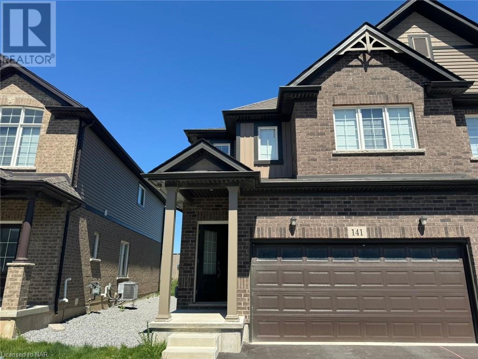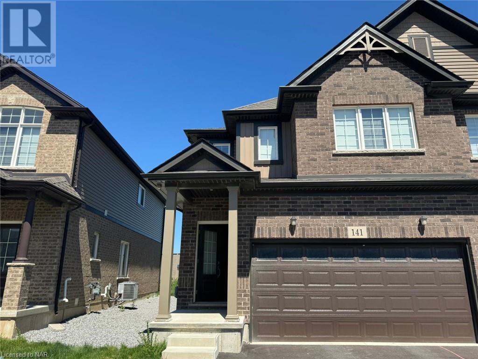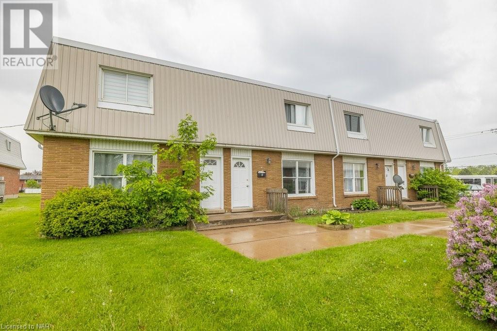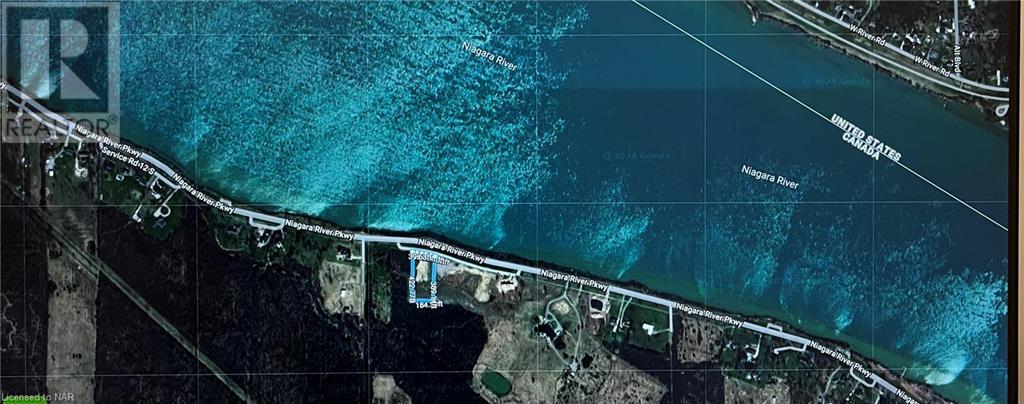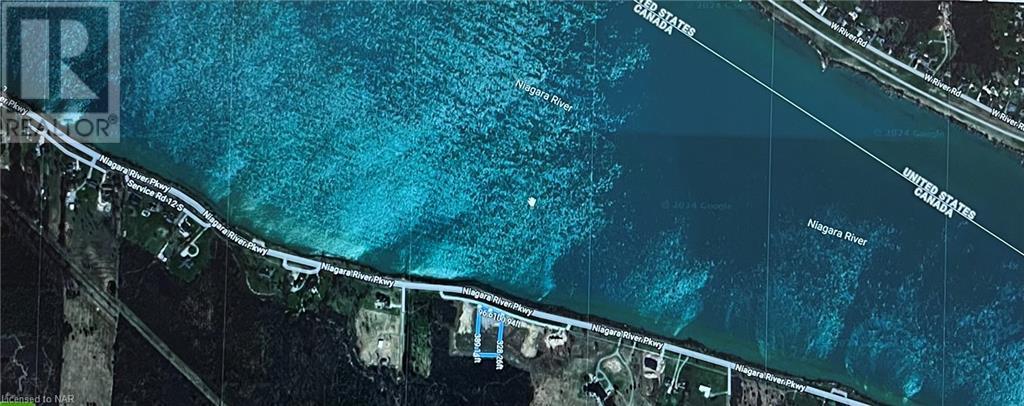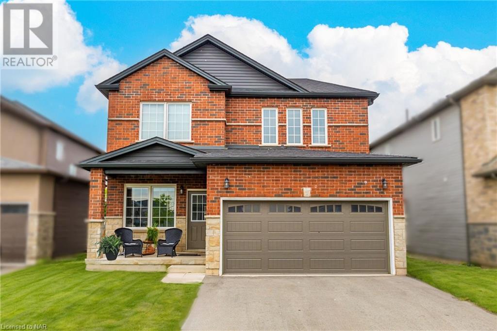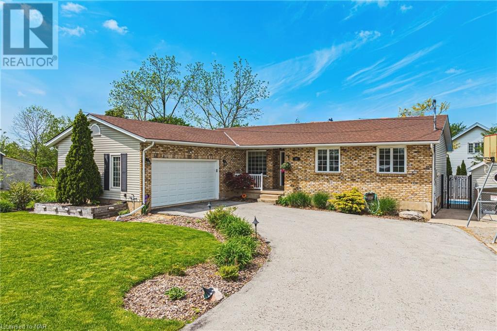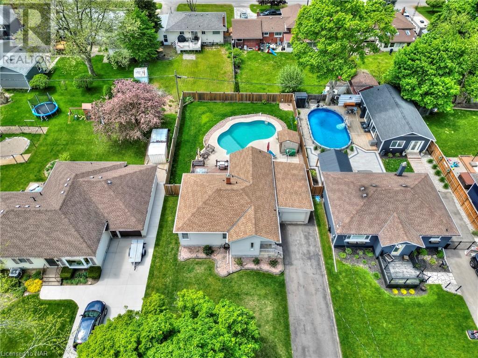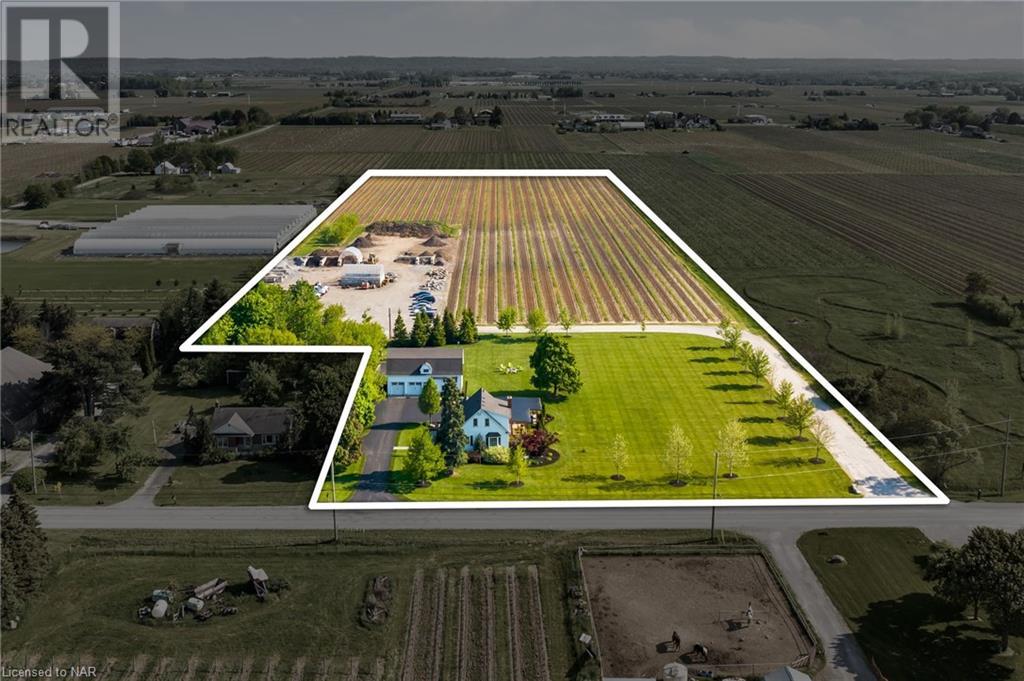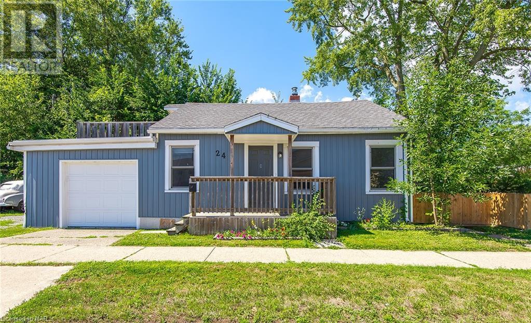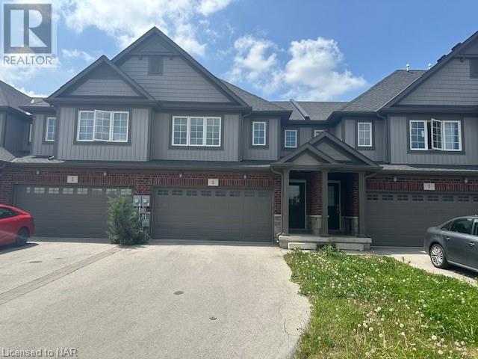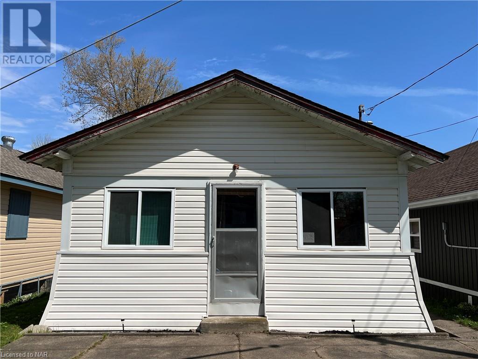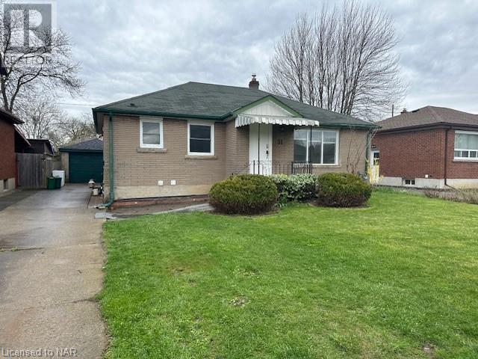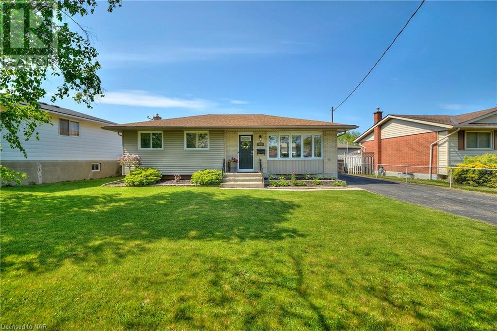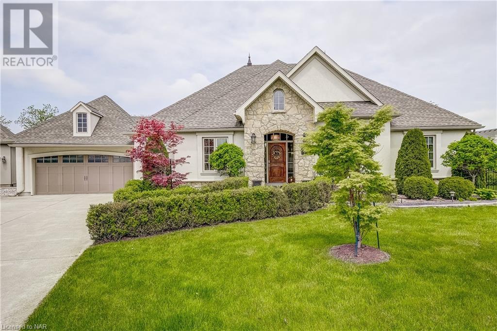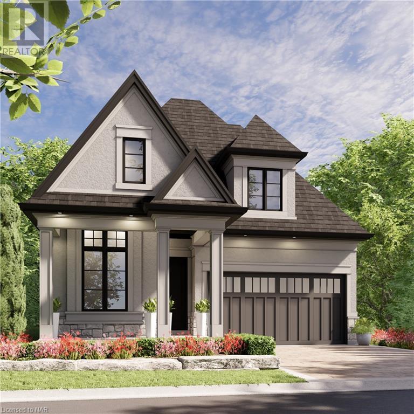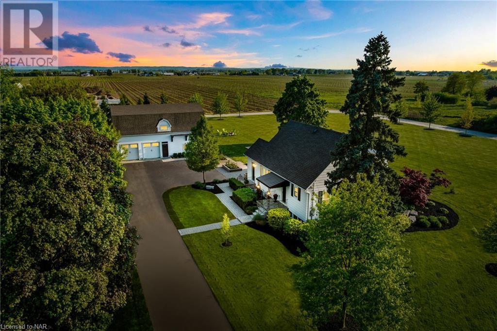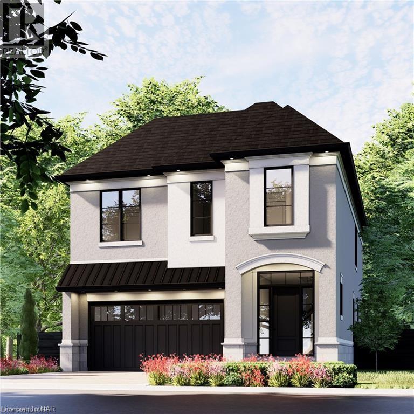NIAGARA REGION
LISTINGS
LOADING
1448 Niagara Stone Road Unit# 14
Niagara-On-The-Lake, Ontario
Virgil – Located in the heart of Niagara’s wine country. Surrounded by shops, banks, restaurants, wineries, close to Old town of Niagara-on-the-Lake, Shaw Festival. Relax on your inviting front porch. 1558 square feet above ground finished living space, plus 874sq feet lower level. Enter into the beautiful main floor Living room with natural gas fireplace, hardwood flooring. Eat-in kitchen and dining room with ceramic flooring. Main floor bedroom, ( currently office), 3 pc bathroom and laundry room with built in cabinet, entrance to garage. Impressive natural light floods the main floor from numerous large windows through the open concept living and dining room. Enjoy relaxing on your backyard deck. Spacious 2 nd floor landing. Good sized master bedroom with 4 pc ensuite and walk in closet. Additional bedroom and 3 pc bath. The lower level is professionally finished with rec room, bedroom and 3 pc bath, (id:14833)
N/a N/a Lane
Niagara Falls, Ontario
This 5.72 acre parcel of land is prime real estate frontage since it was put inside the urban boundary and now approved for the secondary plan to begin with future uses of residential, commercial and part of property is already zoned Tourist commercial . This is a perfect opportunity for developer to add this to their portfolio and can be purchase with its neighbouring properties attached at 9208 Lundys lane and 9268 Lundys lane which all 3 parcels would add to almost 10 acres in total. (id:14833)
1370 Costigan Road Unit# 208
Milton, Ontario
Beautiful and modern, this carpet free 1 bedroom, 1 bath unit is available for lease starting June 15, 2024. Step into a world of elegance as you enter the north-facing balcony that bathes the Condo in natural light, creating a warm and inviting ambiance. Convenience is key with in-suite laundry at your fingertips and an underground parking spot to keep your vehicle safe and secure. Situated in a prime location close to schools, parks, and highways, this property offers the perfect blend of comfort and accessibility. Don’t miss out on this incredible opportunity – call today before it’s gone! (id:14833)
201 Dorchester Boulevard Unit# 203
St. Catharines, Ontario
THE HOME: Enjoy carefree, affordable living at its best where pride of ownership is evident in this well managed Northend complex. The welcoming foyer with inside access to your garage and coat closet exudes a warm a cozy feel. Head upstairs to your 1350 sq ft one level living, where you will be impressed with the space this home has to offer including 3 bedrooms, 2 full bathrooms and a separate dining room and living room. The kitchen gives all the feels with granite countertops neutral backsplash and an island for added storage. Open flowing spaces that give a cool vibe allow for easy entertaining inside or outside on your private balcony that overlooks a mature setting. The primary bedroom oasis features a walk in closet and ensuite bathroom. Just off the living room are 2 more very generous sized bedrooms and a 4 piece bathroom. This home also offers a separate in house LAUNDRY space and a generous sized storage room, it just covers all the must haves for a convenient lifestyle. NOW FOR A NEED TO KNOW… very low monthly condo fee that includes all the normal exterior maintenance, windows, doors, balconies etc., also includes your cable TV and water. Close to all things convenient, great schools, access to public transit and only minutes from the popular Welland Canal walking path. A very unique layout and absolutely pristine move in condition! (id:14833)
4 Merritt Circle
Niagara-On-The-Lake, Ontario
Whether your forever home, investment or luxury flip, this sprawling raised bungalow has incredible potential as a blank, solid canvas having the renovation process started for new owners to finish and bring their design dreams to life. The potential of this home is astounding and the location is unbeatable – You’ll own a half acre property on a quiet, treelined crescent in Garrison Village in Niagara-on-the-Lake surrounded by new luxury construction. Walking distance to wineries, restaurants, and amenities, and only 2km to historic Old Towne with countless activities and experiences to be had! Roof recently done for you. The main floor is approximately 2200 sq ft with spacious open concept kitchen dining and living, 3 bedrooms all with walk in closets including a grand Primary suite, 2 baths, laundry, and patio doors to back deck overlooking the expansive, fully fenced park yard and in-ground pool. The lower level alone boasts 9ft ceilings and over 2000sq ft with large above grade windows, it’s own open concept kitchen, dining and living area, 2 baths, laundry, 3 bedrooms all with walk in closets, plus office and entry from inside and exterior. This lower level could be a complete and spacious additional space for in-law setup, owner-occupied income potential, or fantastic additional entertaining space for hosting large gatherings of family and friends. Oversized windows allow gorgeous natural light throughout. The fully fenced back yard offers endless opportunities and could be an absolute oasis with plenty of room for relaxing and play. A spacious attached 2.5 car garage leads to mudroom, and 8+ car triple wide driveway allows ample parking. This home is a truly rare opportunity to create something spectacular on an incredible lot in the elite and exquisite Niagara-on-the-Lake. (id:14833)
34 Rolls Avenue
St. Catharines, Ontario
This gracious 1600 sq ft, 3+1 bedroom home on a well kept, tree lined street, is a must see. The rooms are very spacious, the living room and dining room are perfect for entertaining family and friends and the eat-in kitchen is a wonderful place to gather. The main floor Primary Bedroom has a lovely sitting area, perfect for reading or watching TV and is an ideal place to get away and relax. The 2nd bedroom is big too and the 4 piece bath has been beautifully updated. The house has an exceptional 2nd floor in-law suite with a big, bright eat-in kitchen, large living room, very spacious bedroom and 3 piece bath. It’s hard to find such a lovely setup. Multi generational houses are becoming more and more popular and this one fits the bill. The basement is partly finished with a nice family room, a bedroom/craft room/or office, lots of storage space and a basement kitchen ideal for canning. The outside is just stunning. There is lush greenery and bushes, mature trees and a nice sized patio to enjoy. The carport has a gate you can close to give privacy to an outdoor dining area in case of rain.This home is a rare find. Update it to your taste, and with these generous size rooms, you can easily make it your own. Come and see for yourself-you won’t be disappointed! (id:14833)
141 Bur Oak Drive Unit# Room 3
Thorold, Ontario
Welcome to 141 Bur Oak Drive, this is a 4-bedroom house with two bedrooms available for rent at $750 each utilities included, internet is extra. Shared Common areas such as kitchen, living room and bathrooms. Male tenants preferred as the other two rooms are rented to male students. Bedrooms are unfurnished. 24h notice required for showings. (id:14833)
141 Bur Oak Drive Unit# Room 4
Thorold, Ontario
Welcome to 141 Bur Oak Drive, this is a 4-bedroom house with two bedrooms available for rent at $750 each utilities included, internet is extra. Shared Common areas such as kitchen, living room and bathrooms. Male tenants preferred as the other two rooms are rented to male students. Bedrooms are unfurnished. 24h notice required for showings. (id:14833)
71 Hagey Avenue Unit# 3
Fort Erie, Ontario
A rare opportunity to own a 3 bedroom, 2 bathroom townhome condo in the heart of Fort Erie! The large well lit living room features an added feature wall and flows naturally into a connected powder room, the dinning and kitchen area. The master bedroom has plenty of storage space with large closets. The two other bedrooms are generously sized, perfect for guests or family members. Relax on your own private patio. The bedroom in the basement awaits a new owner to finish it up to maximize its potential. This home is conveniently located near shopping, restaurants, QEW access and minutes to Buffalo NY! Don’t miss out, schedule a showing today! (id:14833)
N/a Niagara River Parkway
Fort Erie, Ontario
Executive Lot! 197′ x 389′ on the prestigious Niagara River Parkway with a panoramic view of the river. Build your dream home on this beautiful lot that is surrounded by other high-end properties and yet within close proximity to numerous trails, golf courses, major highway (QEW) and the future hospital . Gas and Hydro services provided to the lot line, water (ie. Cistern or Well) and sewer (Septic System) is the Buyer’s responsibility and to be done by the Buyer and according to the Buyer’s home plan. Take advantage of this great opportunity! (id:14833)
0 Niagara River Parkway
Fort Erie, Ontario
Executive Lot! 197′ x 328′ on the prestigious Niagara River Parkway with a panoramic view of the river. Build your dream home on this beautiful lot that is surrounded by other high-end properties and yet within close proximity to numerous trails, golf courses, major highway (QEW) and more. Gas and Hydro services provided to the lot line, water (ie. Cistern or Well) and sewer (Septic System) is the Buyer’s responsibility and to be done by the Buyer and according to the Buyer’s home plan. Take advantage of this great opportunity! (id:14833)
74 Bethune Avenue
Welland, Ontario
Welcome to 74 Bethune Ave in Welland’s most sought-after neighborhood. Perfect home for a family lookin for a detached homes at an affordable price with Mortgage rates predicted to go down in few days. Experience Comfort and Style with over 2,000 sq.ft. of living space, this nearly new property showcases a beautiful brick and stone exterior, rich hardwood floors throughout the main level, and impressive 9 ft ceilings. Extra windows flood both floors with natural light, creating a bright and welcoming atmosphere. The open floor plan is perfect for entertaining, paired with a chic dining area that brings a touch of elegance. Follow the stunning oak staircase to the sunlit bedrooms, each offering plenty of closet space. The master suite features a large walk-in closet and a luxurious 5-piece ensuite with a standalone bathtub, providing a private oasis. Located near the Welland Canal and Niagara College, and close to top schools, shopping, and dining, with convenient access to the 406 highway. A double-car garage adds practicality to its charm. Don’t miss out—book your viewing today and step into your dream home! (id:14833)
12 Biggar Road
Thorold, Ontario
Exceptional Waterfront Living in Port Robinson! Experience the perfect blend of tranquility and luxury in this stunning residence near the serene Welland River. This home offers three large bedrooms, including a luxurious master suite with a skylight-enhanced bathroom, providing a personal retreat for relaxation. The fully finished basement features an additional kitchenette, a cozy family room, an extra bedroom, and a full bathroom—ideal for retirees or families seeking a serene lifestyle. Step into a culinary paradise with an expansive kitchen boasting ample storage and vast countertop space. The true highlight, however, is the breathtaking backyard oasis. Here, a multi-tiered deck leads to a sparkling inground pool and a relaxing hot tub, set against the backdrop of lush greenery—perfect for hosting summer gatherings or enjoying quiet evenings under the stars. From your living room, gaze out at the water or explore the neighborhood’s community spirit with leisurely strolls along the riverbank. Don’t miss the chance to own a piece of paradise in Thorold’s desirable Port Robinson area. Live where every day feels like a vacation! (id:14833)
35 Woodbine Avenue
St. Catharines, Ontario
IN-LAW POTENTIAL WITH SEPARATE ENTRANCE!! This immaculate bungalow with BACKYARD OASIS is situated on a 60 x 135 ft lot and located in a prestigious TRUE NORTHEND NEIGHBOURHOOD! Walking distance to parks and schools, as well as a short distance to the Lake and waterfront trails. This bungalow boasts 3 bedrooms and a renovated 3 pc main bathroom with a huge kitchen w/granite counters and sliding doors to a spacious wood deck to enjoy the tranquility of the stunning backyard. The lower level has a private separate entrance-ideal to create AN ACCESSORY APARTMENT for family or extra income $$ which is accessed through the single attached garage. The basement is fully finished and full height w/ a recroom w/gas fireplace, a 4th bedroom and a 3pc bathroom plus plenty of storage in the laundry area. The chlorine pool was professionally constructed in 2019 and measures 20×37 and includes an elephant cover and solar cover. This beautiful backyard is your opportunity to enjoy the endless summer days while entertaining or simply relaxing in the pool. CHECK OUT VIDEO TOUR! (id:14833)
947 Line 1 Road
Niagara-On-The-Lake, Ontario
This is a once-in-a-lifetime opportunity to own an 11.26 acre property in the most desirable town in the country! This fully renovated home, accompanied by a beautifully restored barn/outbuilding, sits on prime land in Niagara-on-the-Lake and has 265 feet of frontage! Boasting not only a stunning vineyard but also an acre of park-like grass to enjoy, plus an additional 1.5-acre portion of fertile soil and gravel that can be used in any way your heart desires! The home itself features 4 bedrooms above grade and an additional bedroom in the basement with a separate entrance, perfect for guests. With 3 full baths, there’s plenty of space for the whole family. The 11.26 acres of picturesque land, including 7.5 acres of vineyard is perfect to enjoy the tranquility of rural living with the convenience of city amenities. Natural gas, city water, and high-speed Bell fibre internet ensure modern comfort and connectivity. The home features complete in-floor heating throughout the basement and portions of the main floor, new forced air furnace/AC installed in 2022, ensuring year-round comfort. A complete gut renovation in 2021, including full basement waterproofing and engineered beams throughout, guarantees peace of mind for years to come. One of the many highlights is the beautifully restored barn/garage, complete with a heated and insulated office and a charming loft that’s both heated and cooled, offering endless possibilities for creative ventures or relaxation. Originally built in 1945 with a poured foundation, this property has been meticulously maintained/updated. The septic bed was rebuilt in 2013 and the 7.5 acres of VIDAL grapes are currently leased by a premium farmer until 2034, generating income for the next decade. With its park-like acre of pristine grass, mature grapevines, and proximity to Old Town Niagara-on-the-Lake, this property offers a unique blend of serenity and convenience. Don’t miss your chance to own this piece of paradise! (id:14833)
24 Southworth Street
Welland, Ontario
Adorable 2 bedroom home, perfect for retirement or a starter home. Updates include kitchen, bathroom, roof, water and sewer lines, and crawl space insulation. Attached 1 car garage has been recently insulated. Side door access to a fully fenced yard. Rooftop patio adds extra entertainment. Close to all amenities, bus route, shopping, schools and more. (id:14833)
5 Swart Lane
Thorold, Ontario
WELCOME TO THIS NEWER BUILD, CONSTRUCTED IN 2019, AND BOASTING 1800 SQFT WITH 4 BEDROOMS ABOVE GRADE WITH A DOUBLE CAR GARAGE WITH INSIDE ACCESS AND DOUBLE DRIVEWAY. THIS PROPERTY WELCOMES YOU WITH A LARGE OPEN CONCEPT LIVING/KITCHEN/DINING ROOM WITH SLIDING DOORS TO BACKYARD + POWDER ROOM. THE UPPER LEVEL OFFERS 4 BEDROOMS AND A 4 PC MAIN BATHROOM. THE PRIMARY BEDROOM CONTAINS A WALK-IN CLOSET AND 4 PC EN-SUITE BATHROOM. THE LAUNDRY IS FOUND ON THE BEDROOM LEVEL FOR EASE OF USE. THE BASEMENT IS UNFINISHED AND PERFECT FOR STORAGE.THE PROPERTY IS AVAILABLE FOR RENT IMMEDIATELY AS IT IS VACANT. PROOF OF INCOME, CREDIT SCORES, REFERENCES REQUIRED. (id:14833)
4062 Birchwood Road
Crystal Beach, Ontario
Classic Crystal Beach cottage! This adorable 634 sqft furnished cottage has been lovingly maintained by the same family since 1981. Conveniently located in a quiet setting, one block from Erie Rd., it is just a 5 minute walk to the crystal blue waters and beautiful soft white sand beaches of Lake Erie. Inside this darling summer home you will find 3 bedrooms, a 3-piece bathroom, open concept kitchen and dining area and a bright window filled sunroom which doubles as the living room. The family’s original furnishings are included in the sale. Don’t miss your chance to own your summer place in this laid-back lakeside community with restaurants, quaint shops, biking trails and of course all the activities that living by the beautiful beaches and shallow waters of Lake Erie can afford. (id:14833)
51 Mcmann Drive Unit# Main Only
Thorold, Ontario
Main floor level of brick bungalow available for rent at $1995/month ALL INCLUSIVE and situated directly across from C.E. GROSE PARK in a safe and well-maintained neighborhood of Thorold on the bus route to Brock University. This main floor unit offers 2 bedrooms and an office/den w/sliding doors to backyard and laminate flooring throughout. A complete new kitchen has just been installed with new washer/dryer, cabinetry, counters and flooring. This unit is bright, spacious and airy and allows for storage to be shared with lower Tenants in the garage. Laundry is private. Backsplash in kitchen to be done, as well as walkway to the front entrance. Enjoy the peace and tranquility of living in the quiet and lovely heart of Thorold proximal to all amenities, schools, parks, bus routes and The Pen Centre. Parking for 1 car. Requirements include: rental application, credit check, proof of income, references check. (id:14833)
126 Meredith Drive
St. Catharines, Ontario
IN-LAW POTENTIAL! This bright and well-maintained 3+1 bedroom, 2 bath bungalow is situated on a spacious 60×108 lot in a quiet family-friendly neighbourhood in North St. Catharines. Enjoy a stroll down the Welland Canals Parkway and enjoy views of the passing ships. Take advantage of the proximity to shopping, amenities and the QEW access, as well as a short drive to Niagara-on-the-Lake and the vineyards of wine country. This property welcomes you into a large living room w/updated hardwood flooring and partially opened to the kitchen/dining area and 3 bedrooms plus a main floor bathroom that has been completely renovated in 2022 with quartz counters, new vanity, tub +tiled surround, and vinyl plank flooring. You will enjoy the calm, neutral tones of the finishes throughout. The lower level offers a separate entrance which is IDEAL FOR AN IN-LAW UNIT OR ACCESSORY APARTMENT. The basement is fully finished with a 4th bedroom, a second 3 pc bathroom and huge recroom plus laundry room. The backyard is fully fenced and boasts an aluminum awning + privacy screen and roller blinds that are perfect to enjoy summer evenings in private or open everything up to sit and enjoy the sunshine. Check out the video tour! (id:14833)
7 Goring Way
St. Davids, Ontario
Experience luxurious living located in the heart of Niagara-on-the-Lake’s highly sought after wine country in one of the most desirable neighborhoods of St. Davids. This exquisite bungalow, crafted with stunning stone and stucco, rests on a tranquil cul-de-sac, providing unmatched seclusion with no rear neighbors and enchanting vistas of a serene pond and lush greenery. A haven of tranquility, this residence boasts a 3-season sunroom, a lavish primary bedroom featuring a walk-in closet, ensuite bath, and exclusive deck access. The gourmet kitchen showcases a spacious center island, adorned with granite countertops and under-cabinet lighting. The main level provides an abundance of natural light, maple hardwood floors, crown moldings, many pot lights and an integrated sound system. Enjoy the cozy ambiance of a double-sided stone surround fireplace between the living room and dining room and the comfort of heated floors in the main bath. Discover the potential for an in-law suite within the partially finished basement, offering a second kitchen, expansive recreation area with a gas fireplace, fourth bedroom, office space, cold room, and a convenient work station. Additional features include a manifold plumbing system and sprinkler system. Embrace the ease of a fully fenced backyard with a generous deck, patio, and hot tub—perfect for relaxation and entertainment, whether it’s unwinding under the stars or hosting gatherings with family and friends. Situated in a family-friendly neighborhood near schools, parks, and amenities, this bungalow epitomizes a harmonious blend of sophistication and practicality. Don’t miss the chance to make this dream home yours—schedule your private viewing today! (id:14833)
Lot 73 Terravita Drive
Niagara Falls, Ontario
Discover unparalleled comfort in one of Niagara Falls’ most prestigious communities, Terravita. Presented by Kenmore Homes, this luxury bungalow is designed for those looking to retire or downsize without sacrificing style. Featuring two bedrooms and two full bathrooms, the home emphasizes effortless main-floor living. The primary suite includes a luxurious ensuite with a glass shower, while the second bedroom and living room boast impressive vaulted ceilings, adding a sense of spaciousness and grandeur. Central to the home is the living room, where the soaring ceilings and natural light create a welcoming space for relaxation and social gatherings. The adjoining kitchen enhances the open-plan design, ensuring every corner is both functional and fashionable. Step outside on your covered patio to a charming, low-maintenance backyard—ideal for leisure without the upkeep. Located near walking trails and minutes from wine country, golf courses, fine dining, amongst many other amenities this home places convenience at your doorstep. Embrace a lifestyle of comfort and luxury in Terravita, where every detail is crafted for your enjoyment. Welcome to your new home, where life is simpler and every day is a retreat. (id:14833)
947 Line 1 Road
Niagara-On-The-Lake, Ontario
This is a once-in-a-lifetime opportunity to own an 11.26 acre property in the most desirable town in the country! This fully renovated home, accompanied by a beautifully restored barn/outbuilding, sits on prime land in Niagara-on-the-Lake and has 265 feet of frontage! Boasting not only a stunning vineyard but also an acre of park-like grass to enjoy, plus an additional 1.5-acre portion of fertile soil and gravel that can be used in any way your heart desires! The home itself features 4 bedrooms above grade and an additional bedroom in the basement with a separate entrance, perfect for guests. With 3 full baths, there’s plenty of space for the whole family. The 11.26 acres of picturesque land, including 7.5 acres of vineyard is perfect to enjoy the tranquility of rural living with the convenience of city amenities. Natural gas, city water, and high-speed Bell fibre internet ensure modern comfort and connectivity. The home features complete in-floor heating throughout the basement and portions of the main floor, new forced air furnace/AC installed in 2022, ensuring year-round comfort. A complete gut renovation in 2021, including full basement waterproofing and engineered beams throughout, guarantees peace of mind for years to come. One of the many highlights is the beautifully restored barn/garage, complete with a heated and insulated office and a charming loft that’s both heated and cooled, offering endless possibilities for creative ventures or relaxation. Originally built in 1945 with a poured foundation, this property has been meticulously maintained/updated. The septic bed was rebuilt in 2013 and the 7.5 acres of VIDAL grapes are currently leased by a premium farmer until 2034, generating income for the next decade. With its park-like acre of pristine grass, mature grapevines, and proximity to Old Town Niagara-on-the-Lake, this property offers a unique blend of serenity and convenience. Don’t miss your chance to own this piece of paradise! (id:14833)
Lot 75 Terravita Drive
Niagara Falls, Ontario
WHEN YOU BUILT WITH TERRAVITA THE LIST OF LUXURY INCLUSIONS ARE ENDLESS. THE CASTELLO MODEL is a large fantastic layout with 4 bedrooms, 4 bathrooms, an upper level family room and convenient laundry room making it the perfect family home. This Prestigious Architecturally Controlled Development is located in the Heart of North End Niagara Falls. Starting with a spacious main floor layout which features a large eat in kitchen w/gorgeous island, high end appliances, dining room, 2pc bath and living room with a walkout. Where uncompromising luxury is a standard the features and finishes Include 10ft ceilings on main floor, 9ft ceilings on 2nd floors, 8ft Interior Doors, Custom Cabinetry, Quartz countertops, Hardwood Floors, Tiled Glass Showers, Oak Staircases, Iron Spindles, Gas Fireplace, 40 LED pot lights, Covered Concrete Rear Decks, Front Irrigation System, Garage Door Opener and so much more. This sophisticated neighborhood is within easy access and close proximity to award winning restaurants, world class wineries, designer outlet shopping, schools, above St. Davids NOTL and grocery stores to name a few. If you love the outdoors you can enjoy golfing, hiking, parks, and cycling in the abundance of green space Niagara has to offer. OPEN HOUSE EVERY SATURDAY/SUNDAY 12:00-4:00 PM at our beautiful model home located at 2317 TERRAVITA DRIVE or by appointment. MANY FLOOR PLANS TO CHOOSE FROM. (id:14833)

