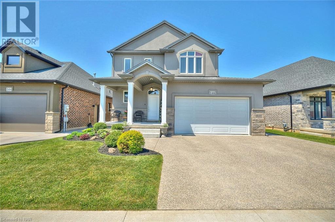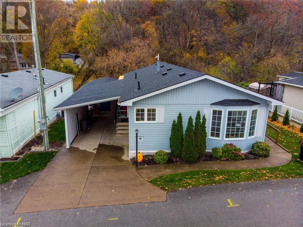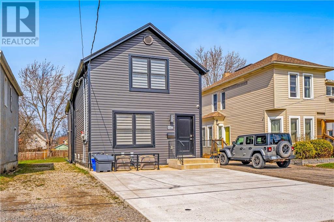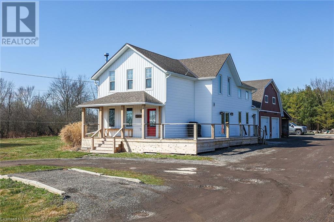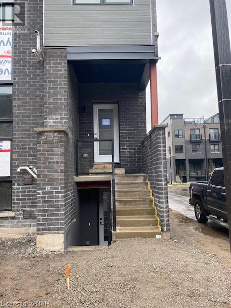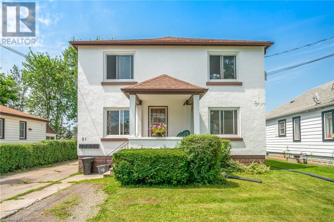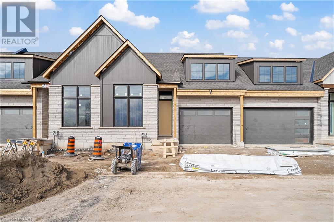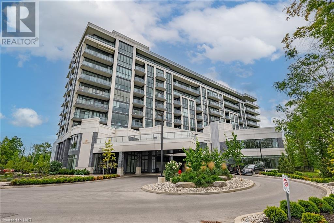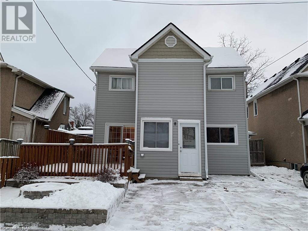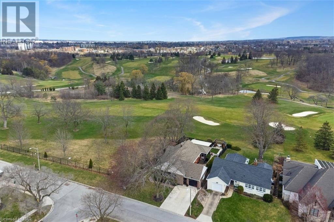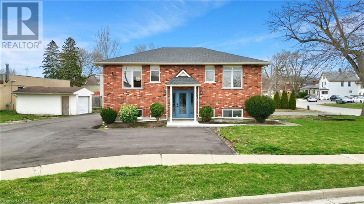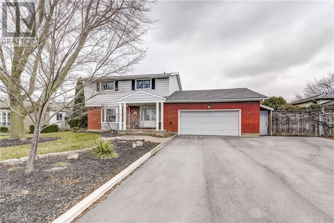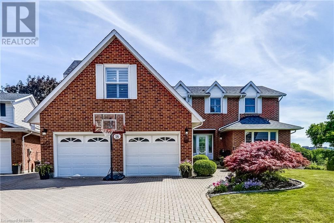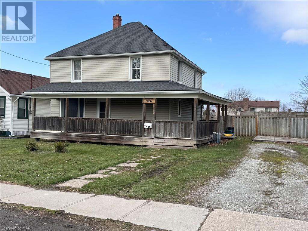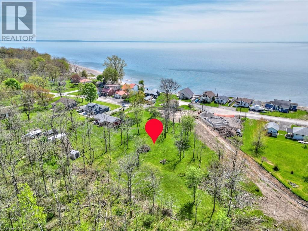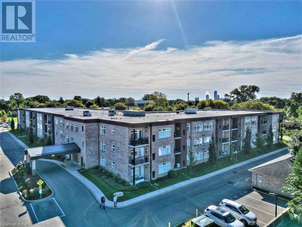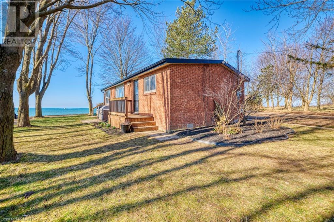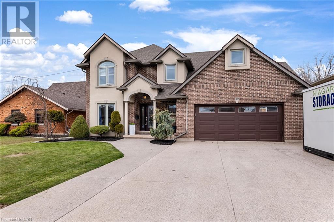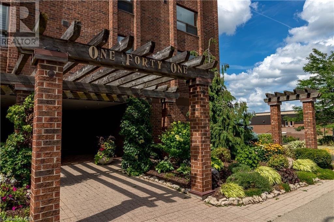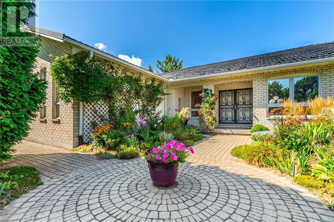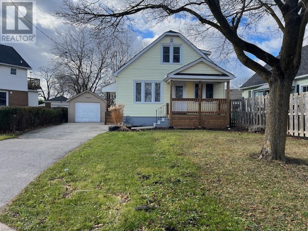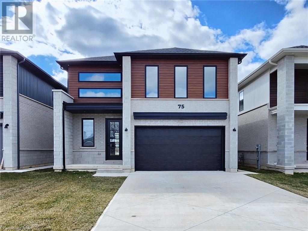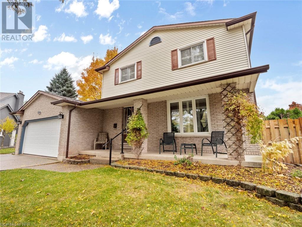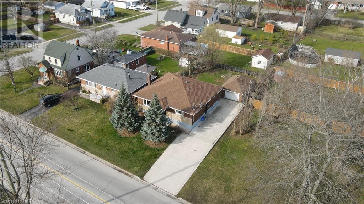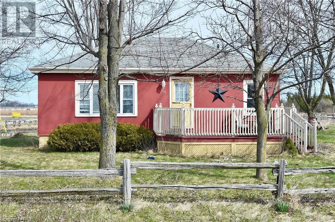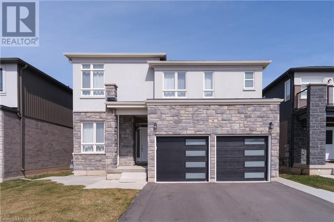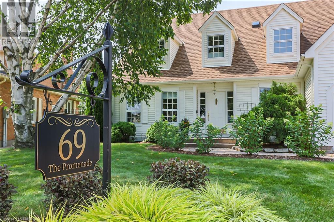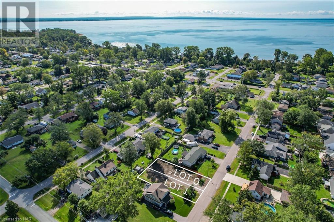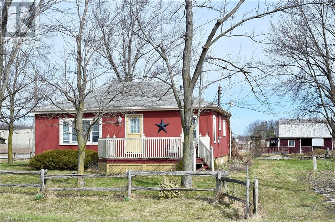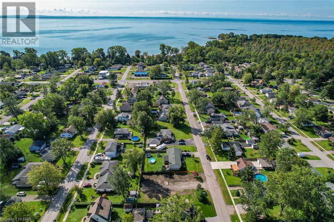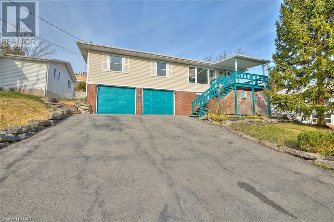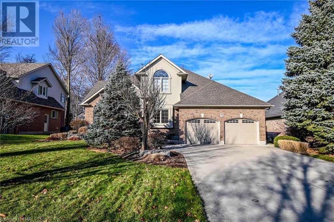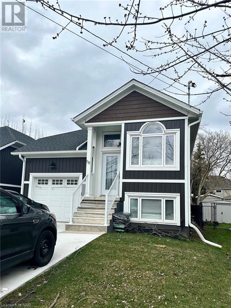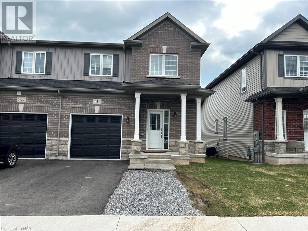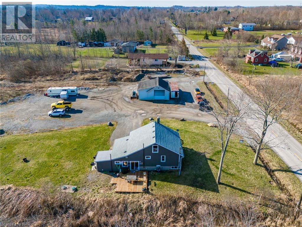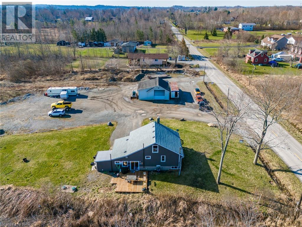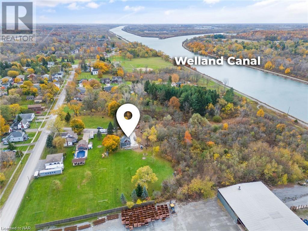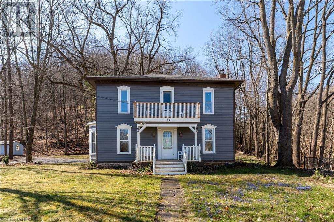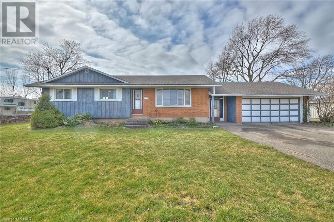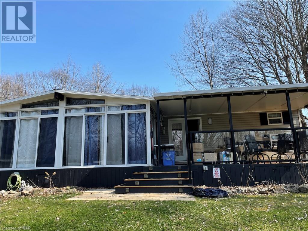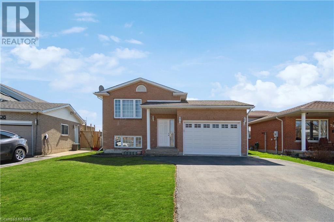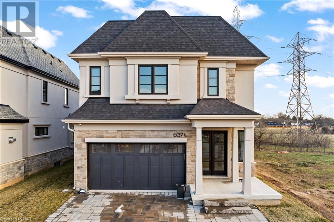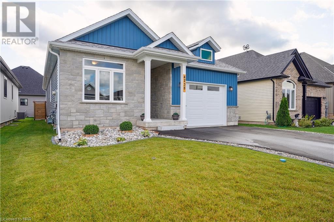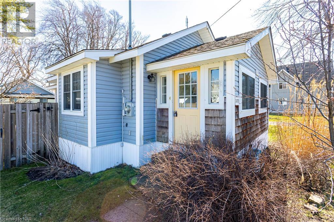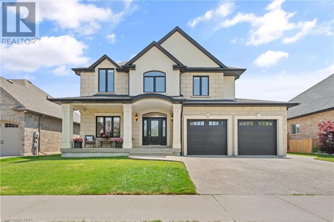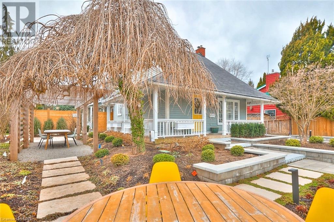NIAGARA REGION
LISTINGS
LOADING
146 Lametti Drive
Fonthill, Ontario
This stunning two-storey home in the heart of Fonthill is finished top to bottom. The main level boasts a two piece powder room, kitchen with quartz countertops, gas stove, double oven, a gas fireplace in the living room and tons of pot lights. Upstairs features three spacious bedrooms and second floor laundry. The primary bedroom will impress with engineered hardwood, a walk-in-closet and spacious ensuite with quartz countertops, double sinks, stand alone tub and a separate shower with a bench and rain shower head. The finished basement provides a two piece bath and a large family room with a wet bar. Step outside the triple wide sliding door and appreciate the covered deck, concrete pad and fully fenced backyard. Out front you have beautiful landscaping along with a three car wide, exposed aggregate concrete driveway. This home offers a premium location, walking distance to the Meridian Community Centre, grocery stores, LCBO, walking paths, downtown Fonthill and more! (id:14833)
23 Four Mile Creek Road Unit# 317
Niagara-On-The-Lake, Ontario
Welcome to Creekside, the perfect haven for downsizing in style! Nestled within a vibrant 55+ community, this newly renovated gem offers a blend of comfort and convenience. Dive into relaxation with exclusive amenities including a refreshing pool and inviting clubhouse. This move-in-ready home boasts spacious interiors flooded with natural light, featuring an open-concept living/dining area and kitchen, ideal for hosting gatherings or simply unwinding in comfort. Step outside onto the expansive deck, complete with storage space, overlooking a private picturesque rear yard bordered by a tranquil stream. With a carport, ramp for easy access, and an extra-large shed (could be garage for a small car) transformed into a charming man cave, convenience and versatility are at your fingertips. Retreat to the spacious primary bedroom, where a king-size bed fits with ease, complemented by an ensuite bath featuring a luxurious jacuzzi tub and direct access to the deck. Purchase price includes 1 share in the co-op with Pad fee being $225 per month. (id:14833)
4607 Armoury Street
Niagara Falls, Ontario
Welcome to this stunning fully renovated legal duplex nestled just moments away from the vibrant tourist area of Niagara Falls, ON. This impeccably designed property offers separate heating controls, separate hydro metres (2 owned hot water heaters), separate gas (2 owned furnaces). Boasting contemporary open-concept layouts, each level features a spacious kitchen seamlessly flowing into the inviting living room area. The kitchens are equipped with sleek cabinetry, high-end appliances and ample countertop space. With two bedrooms on each level, including generous closet space. The well-appointed four-piece bathrooms exude sophistication, offering a serene oasis for unwinding after a day of exploration or adventure. Convenience is paramount with in-suite laundry facilities provided on both levels, ensuring effortless living for occupants. Additionally, the legal duplex status offers peace of mind and investment potential for discerning buyers seeking a lucrative opportunity in the thriving Niagara Falls market. Book your showing today! (id:14833)
11035 Sodom Road
Niagara Falls, Ontario
Welcome to this wooded estate situated on 10.53 Acres minutes away from Niagara Falls. The original house was built in 1889 and has been meticulously renovated and added onto, to preserve the charm of the old while creating a modern country style, uniquely it’s own. Updated windows provide plenty of natural light throughout. The original wood staircase has been preserved to bring that authentic farm-house feel. The upstairs has a large primary bedroom with 4 piece ensuite and wall to wall closets, 3 other good size bedrooms, and an updated full bathroom (2018). An addition was added on in 2022 that included a huge open concept kitchen, dining room, and living room. The kitchen has excellent natural lighting, sliding doors onto the wrap around porch (2023), a farmhouse sink, updated appliances, and ample counter space. The main floor also has a 2 piece bathroom with laundry and a beautiful wood folding table/cabinet (2022). There is inside entry to the fully insulated and drywalled 2 car garage/barn. There is also a separate entrance into the legal accessory dwelling unit above the barn/garage (2018). 550 square feet of separate living space with eat in kitchen including a kitchen island, sliding doors that lead out to a second level deck with incredible views, a full sized living room, a good sized bedroom with wall to wall closet, and a 4 piece ensuite bathroom. The basement for the addition has full height and is almost finished; with insulation, wiring, and drywall already in place. Other lists of improvements are: new septic 2022, an automated watering system for the fenced in garden that uses the 2 dug wells on the property, 2 new tilled large garden beds, attached covered shed for machinery, a detached shed for storage, 10.59 acres of usable land, new flooring throughout, new insulated siding 2022, new roof on addition 2022, new AC 2022, new furnace 2022, HVAC in garage 2022, owned hot water heater 2022, and so much more. Book your private showing today! (id:14833)
6705 Cropp Street Unit# 68
Niagara Falls, Ontario
The Cannery District was designed to offer new stylish living in the heart of Niagara. An amazing opportunity to rent this brand new one bedroom unit. Open concept floorplan, bright kitchen, upgraded quartz counter tops throughout, upgraded cabinets, combination living/dining room, vinyl plank flooring, in-suite laundry, air conditioner and 4 piece washroom. Covered patio featuring 147 square feet and brand new appliances. First and last months rent, rental application, Tenant supplied full TransUnion credit report, letter of employment, references, liability insurance and 2 most current pay stubs. Tenant is responsible for snow removal on stairs, walkway and patio. $1,850 per month plus utilities and rental hot water heater. (id:14833)
51 Lyons Avenue
Welland, Ontario
Turn key money maker !!! – Solid and meticulously kept 5 Unit building located in fabulous neighbourhood close to park, public transit & shops + quick & convenient highway access. Fully occupied w/ NOI of $52,799.86 / year with great upside for future Rents. (Unit#1 (2 Bdrm ) – $1444.66, Unit #2 (1 Bdrm) – $666.84, Unit #3 (1 Bdrm) $896.87, Unit #4 (1 Bdrm) $1230, Unit #5 (1 Bdrm) – $1275. Units are super clean – building has newer 40yr roof (2018), updated furnace (2021) , updated copper & ABS plumbing & electrical + windows replaced (2019). Freshly painted stucco exterior + Updates within the units include : 4 of the 5 units have new vinyl plank floors, 2 have new kitchens. All units have excellent layouts + street parking permitted. (id:14833)
41 Ivy Crescent Unit# 10
Thorold, Ontario
Luxury, low-maintenance living is conveniently located in Thorold in close proximity to all your needs. With undeniable curb appeal, this bungalow townhouse features 2 bedrooms, 2 bathrooms, 10 ft ceilings & vaulted ceilings in the great room, a rear covered deck, and main floor laundry. This home boast hardwood flooring, custom kitchen cabinets with a built-in fridge, a tiled glass showers, & 8 ft doors. With an occupancy date of July, all you need to do is get ready to move in. Say goodbye to the hassles of snow removal and grass maintenance, as we’ve got your exterior needs covered. Close to schools, shopping, golf and QEW access. Contact listing agent for further details. **Interior unit** (id:14833)
56 West Street
Port Colborne, Ontario
Waterfront opportunity along the canals Promenade in downtown Port Colborne locates this fabulous and beautifully restored building known as ‘Cornerstone Guest Suites’. 5 units in all, with detached double garage and private parking on a 165′ deep lot. Live in the stunning 1,160 sq.ft. penthouse suite on the top floor offering panoramic canal/lake views with hardwood flooring, vaulted ceilings and gas fireplace. Ideal as a ’boutique’ hotel, condos or commercial on main floor and rentals on second and third floors. Built by the engineer who designed the beginning of the Welland Canal in mid 1800’s, this well constructed building, with many updates, offers great future potential and possible expansion for additions. Don’t miss this once in a lifetime chance to own along the canal with the ships from around the world passing by your window! Can also be purchased with the neighbouring property at 62 West St, known as ‘Captains Quarters’ second oldest house in town (Circa 1837). (id:14833)
7711 Green Vista Gate Unit# 612
Niagara Falls, Ontario
Rare corner unit with SOUTH WEST exposure! Enjoying the spectacular view of the golf course and sunset! 783 sqft unit plus 3 huge balconies. Luxury resort style condo nestled on Thundering Waters Golf Course in the famous Niagara Falls. This stunning 2 bedrooms offers high end finishes throughout with floor to ceiling windows to enjoy the breathtaking views. Open concept with so much natural light, all stainless steel kitchen appliances and stackable washer and dryer in suite. This unit comes with two parking spaces – one underground and one outdoors and a locker storage! Heat, Hydro & Water Averages at $90 /month in total & High Speed Internet is Included. This meticulously designed building features Concierge with perimeter Security, Pool, sauna, hot tub, & Outdoor Patio access, Locker Rm w/ showers, Gym, Yoga studio, Party Rm w/coat room, caterer kitchen & Terrace, Media Rm, Board room, visitor parking, Guest Suite, and special rates for the golf course. Come and enjoy luxury living right in the heart of Niagara Falls. Close to wineries, Niagara Parkway, US borders, Waterfront Trails, Airports, restaurants, Casinos, Hwy access Costco & New Hospital. A short drive to the historical N-O-T-L. Weather you are looking for a relaxing lifestyle or a worry free investment, this will check off all your boxes! Call and book a showing today! Offer welcome anytime. (id:14833)
8 Garner Avenue
Welland, Ontario
FOR LEASE! 2 Bedrooms + Loft, 2 Bathroom home in the heart of Welland! Vacant and immediate possession available. Main floor layout includes living room, eat in kitchen, 2 piece bathroom and convenient main floor laundry. Second level has 2 large bedrooms and 4 piece bathroom with tub surround. 3rd Level has loft that is perfect for additional bedroom, games room or office. Partial basement is perfect for storage. Maintenance free property – concrete driveway + additional street parking available. Walking distance to downtown restaurants, amenities, close to 406 access, schools and parks! (id:14833)
111 Riverdale Drive
St. Catharines, Ontario
This amazing quality bungalow at 111 Riverdale Drive in Old Glenridge backs onto the 11th hole at the St.Catharines Golf & Country Club with an incredible 270° view and has one of the best locations on the course. Both the exterior and interior of this gorgeous property have been updated beautifully featuring a 1,650 square foot main floor with open concept kitchen space, an elegant living room with gas fireplace, 3 main floor bedrooms including a primary bedroom with 3-piece ensuite, an additional 4-piece bathroom, a main floor laundry room, and in the basement you’ll find 3 more bedroom spaces, a third full washroom, entertainment room, and workshop space. The detached garage with breezeway space creates a secluded entrance to a courtyard area at the side of the property leading to the backyard that opens up to the stunning views that can be enjoyed from the spacious manicured yard space or large roofed deck area. (id:14833)
4411 Portage Road
Niagara Falls, Ontario
Open House May 18th, 2PM- 4PM Attention investors! Rare opportunity awaits! This all-brick building in the heart of Niagara Falls, currently utilized as residential and zoned for general commercial use. The property sits on a spacious lot with over 15 parking spaces and features a separate entrance/ramp to the lower unit. Located just 5 minutes from the QEW, it is conveniently in the center with walkable distance to shopping, grocery stores, coffee shops etc. Additionally, it’s only a 15-minute drive to the famous Niagara Falls, making it an ideal spot for many commercial usage such as vacation rentals, barber shop, studio, restaurant, art gallery etc. The entire property underwent a comprehensive renovation in 2023 including a new paved parking lot, and a stylish and fully furnished interior—equipped with everything you need to kickstart your next business. This property also comes with recently installed cameras and a security alarm system. All furniture, including two kitchens, two fridges, two stoves, two microwaves, ranges, two TVs, and everything else you see in the house, is included. This property presents a fantastic opportunity for investors and strategic location near the tourist attraction- Niagara Falls. (id:14833)
18 Garrison Village Drive
Niagara-On-The-Lake, Ontario
Welcome to your future family haven nestled within the highly coveted Garrison Village neighbourhood! This remarkable two-storey dwelling with separate pool house spans over an impressive 1,900 square feet of carefully curated living space, freshly adorned with a coat of paint throughout, ensuring a warm and inviting ambiance as soon as you cross the threshold. The main floor graciously unfolds before you, offering a spacious layout that seamlessly connects the heart of the home – the kitchen – with the cozy family room, where a welcoming gas fireplace beckons for evenings of relaxation and quality time with loved ones. This open-concept design creates the perfect backdrop for hosting gatherings or simply enjoying the everyday moments that make life special. On the second level, you will discover a spacious primary suite, complete with its own ensuite bath and walk in closet, providing a sanctuary to unwind and recharge after a long day. Two additional bedrooms offer ample space for family members or guests. The true allure of this residence lies just beyond the large glass doors, which open to reveal your very own private backyard oasis. Step outside to find a sprawling concrete pool, promising endless hours of fun in the sun, creating cherished memories with family and friends. Adding to the allure is the separate pool house, which boasts its own kitchenette, loft bedroom, bathroom, and cozy living area. This versatile space presents endless possibilities – whether you envision it as a guest suite, in-law accommodation, or even a lucrative rental opportunity. The main house features a finished basement offering a large rec room for entertaining, an additional bedroom for added flexibility, a convenient 3-piece bathroom, and ample storage space to keep your belongings organized. With its blend of comfort, functionality, and income potential, this Garrison Village gem offers an exceptional opportunity to craft the lifestyle you have always dreamed of. (id:14833)
18 Boese Court
St. Catharines, Ontario
Spectacular newly renovated open concept main floor with gorgeous view of the lake. Be prepared to be WOWED as you enter this upscale executive home north of Lakeshore Rd on a quiet cul-de-sac in one of the most desired neighbourhoods. Stunning, immaculate 4 + 1 Bedroom 4 bath home with double attached garage and a full in-law suite with separate entrance with an amazing kitchen for all your culinary needs bright with large windows for tons of natural light, huge bedroom with ensuite privilege to 3 pc bath and has laundry as well. Main floor boasts a totally open staircase with glass railings to capture the views from the entire main floor. The newly designed elegant white dream kitchen with super sized island with quartz counters and built in appliances for your entertaining pleasure and an awesome view with garden door to deck. Family room with tiled flooring and Napolean electric Fireplace with garden door to extensive deck overlooking the entire backyard and the sparkling above ground pool. Elegant Dining/living room with huge picture window with breathtaking views of the lake. Continuing on main floor with laundry room and 2 pc bath and a large entry closet. Door entrance to garage for your convenience. As you walk up the spectacular staircase you enter the family room with gas fireplace and all hardwood flooring to enjoy relaxation at this level. Huge primary bedroom with 3 pc ensuite with tiled shower and new vanity, 3 more large bedrooms and a renovated 4pc bath. The location tops it all with trail along the lake and Port Dalhousie, park, great schools, churches, shopping and so much more. You need to see this one! (id:14833)
426 Phipps Street
Fort Erie, Ontario
This house is located in quiet neighbourhood, less than a mile away from Niagara River for scenic trails and recreational potentials. along with easy access to QEW. It is in move-in condition and also offers high investment potential! Takes less than 30 min. to Buffalo Niagara international airport, and US border is only minutes away. The property is double width and zoned R3, preliminary consultation with the town indicates possibility of severance of a 40 ft. wide lot, it is buyer’s responsibility to confirm should it be the buy’s intention to sever this property into two individual lots. A great alternative to buying vacant land as the the Town of Fort Erie may waive re-development fees, buyer needs to confirm with the town Planning Dept. Due diligence on the buyer’s part to verify all information provided is strictly advised! (id:14833)
Pt Lt 14 Cook Lane
Wainfleet, Ontario
Just north of Morgan’s Point Conservation Area in Wainfleet and at the end of Cook Lane, this approximately half acre secluded lot is in close proximity to Lake Erie. Build your dream home and enjoy lake breezes from your front yard and forest views from your backyard. House located beside the lot (also for sale) has some services, which could assist in the development of this lot. Buyer to complete their own due diligence with the Municipality on this lot which is currently zoned RR1. (id:14833)
4644 Pettit Avenue Unit# 113
Niagara Falls, Ontario
Looking for a quiet, 55+, active, secured community? Look no further. Olympia Retirement Condominiums is the perfect fit, with only 70 units and situated on 4.9 acres where you can enjoy a day at the pool, BBQ with friends, stroll along the walking path, entertain in the party room and other great amenities include an exercise room and guest suite. This spacious, main floor unit, with convenient surface parking, a garage & locker features 2 bedrooms, 2 bathrooms, open concept, 9′ ceilings, in suite laundry, primary bedroom with triple closets, 3 pc ensuite & a private covered patio. If you’re ready to enjoy life & stay active, book an appointment before it’s gone. (id:14833)
49 Villella Road
Haldimand, Ontario
Exciting News! Your enchanting waterfront mid-century bungalow offers breathtaking panoramic vistas. With two cozy bedrooms, it’s the perfect haven for those seeking a picturesque getaway or a forever home. Imagine spending leisurely evenings with loved ones: gathered on the back deck, warmed by the firepit, or mesmerized by the outdoor fireplace overlooking the serene expanse of Lake Erie and its captivating Mohawk Island lighthouse, With two oversized sheds for ample storage or bunkie possabilities. Moreover, this cherished home has been meticulously maintained, and a new break wall has been thoughtfully added. Welcome to your slice of paradise! (id:14833)
32 Glenwood Parkway
Welland, Ontario
If there has ever been an urban property that can be defined as a place you can LIVE WORK and PLAY – 32 Glenwood Parkway is just that. Located in the quiet suburb of Dain City, this 4+1 bed, 4 bath two storey home, is just 300m away from the recreational canal, where you can watch world class rowing, walk the dog, go for a run or just plain hangout on the waterfront. Get ready to become party central for all your friend and family get togethers. The 61.3 x 202.9′ lot has a ton packed onto it…from the beautiful front curb appeal, to the double garage with pass through door to the amazing backyard. Where should we start…how about the putting area, bocci/lawn blowing court, full sized artificial golf green, massive outdoor kitchen area, sauna, hot tub, covered area, patio area, massive lagoon salt water pool with water features… still want more? a 28 x 40′ heated building/garage perfect for your classic car, exotic car, bar area, gym, Sunday football hub…also a great option for your work needs, wood shop, storage, warehouse, equipment and inventory storage – the options are unlimited… Now the living space, a beautiful home with many upgrades such as an open concept main living area, a 14.5′ long live edge island, direct access to the oasis of a back yard, main floor family room, finished basement and more…. These types of all in properties do not come around often. A definite must see. (id:14833)
141 Church Street Unit# 504
St. Catharines, Ontario
Great opportunity to live in a wonderful downtown St. Catharines condo building with a brand new, fully renovated amenities area. Enjoy the convenience of easy access, singular floor living. Enter from the secure, covered main floor parking, up the newer elevators to the 5th floor. This 2 bedroom, 2 bathroom, 1250 sqft suite features open concept living and dining, a passthrough- kitchen with stainless steel refrigerator and stove, light filled den, large primary bedroom, guest room and additional storage throughout. Freshly painted with neutral colours (2024). Convenient shared laundry located on each floor. Completed in 2024, you are welcomed to enjoy the fully renovated community recreation room complete with kitchette, exercise machines and equipment, sauna, card tables, living space and access to the updated patio/sundeck on the second floor. Join the garden club and grow your own flowers and herbs. Social gatherings Wednesday and Friday evenings. Thinking about downsizing? Come have a look at Suite 504 and throw away the snow shovel. Conveniently within walking distance to shopping, entertainment, banks, restaurants and Hwy Access. (id:14833)
6811 Carmella Place
Niagara Falls, Ontario
WELCOME TO 6811 CARMELLA PLACE IN PRESTIGIOUS CALAGUIRO ESTATES!! This unique 3,423 sf CUSTOM BUILT, all-brick, sprawling BUNGALOW, is located on top of the escarpment, on an massive131.5’ x 197.8’ lot, in a quiet & mature neighbourhood with a gated community feel, brimming with prestige & luxury. Homeowners here enjoy PRIVACY & SECLUSION without sacrificing proximity to amenities. Pride of ownership is evident from the moment you enter with wide, deep, well-manicured gardens & beautifully maintained lawns, an enormous interlock driveway, walkways & patios, & an underground sprinkler system. Come enjoy MAIN FLOOR LIVING in style! Bungalows this large are a rare find, and this one has it all on the main level. Along with the Kitchen, DR, LR, FR, PR, Laundry Room, 3 bedrooms and 2.5 baths, you will love the enormous sunroom with slate floors that can be accessed from the kitchen or FR, and can be used as an artist’s studio, a Florida/Sun room, a plant room, a large office or even an exercise space. On a clear day, you can watch boats going into the Welland Canal, and in the distance, a view of the Toronto Skyline. The storybook tower, containing the 4th bedroom, was included in the original owner’s Architectural Plans to be reminiscent of his childhood home in Europe. Surrounded by $2–5-million homes! (id:14833)
267 Niagara Street
St. Catharines, Ontario
Welcome to this updated 1.5 story 3 bedroom 2 bathroom home nestled in the heart of prime North end St. Catharines. Whether a first time home buyer, young/established family or an investor, this home is a great opportunity for you. Features new laminate flooring throughout the main and upper levels, an updated kitchen and large windows throughout inviting a surplus of natural light. Layout of the home consists of 1 bedroom, 2-pc bathroom (ensuite), kitchen, dining & living room on the main floor, followed by 2 bedrooms, 4-pc bathroom on the second floor. Full high basement with laundry and fourth potential bedroom. Enjoy the maintenance free exterior of the home, detached garage, front wooden porch (12′ by 5’2), spacious fenced backyard, and asphalt single driveway. Minutes away from QEW access and close to grocery stores, shopping, restaurants, parks, and much more! You don’t want to miss out! (id:14833)
75 Trailview Drive
Tillsonburg, Ontario
Fully Loaded with Upgrades This Gorgeous Home is Built by well known Local Custom Builder in Tillsonburg. Nestled in Desirable Subdivision of The Oakes Minutes away from all the Amenities Like Schools, Parks, Highway, much more. You will be Impressed with the layout and design of This Home. Welcoming Foyer with open to below ceiling, A True Open Concept Flooded with natural light. Bigger windows and gorgeous gas fireplace are sure to Impress but wait until you see the Heartbeat of this home, An Absolute Stunning Custom Kitchen, S.S appliances, Extended cabinets, Quartz counters. walking up on the Sleek Modern stairs you will find 4 spacious bedrooms, Main bath and A show-stopper – the primary bedroom is complete with a walk-in closet and ensuite featuring masterfully designed glass tiled shower, double vanity and Glamorous Freestanding Tub. Your backyard is ready for summers with a gas line for BBQ and covered deck. Partially Finished Basement with all framing in place, Huge windows, rough-in for washroom, laundry and with separate entrance. This home is located in a quiet cul-de-sac neighborhood at the edge of town has direct access to walking trails, and is nestled nicely in Tillsonburg’s coveted Westfield School District. It is ideal for the commuter with the neighborhood connecting to multiple highways without a single traffic light. (id:14833)
5179 Valleyview Crescent
Niagara Falls, Ontario
Great family friendly crescent location for this well maintained 2 sty home featuring hardwood flooring in Liv/din rooms, main floor level family room and 3 upper bedrooms. Very spacious primary bedroom with ensuite privilege and double closets. Eat in kitchen with spacious earing area open to family room .Enjoy family gatherings around the warmth of the woodburning stove which was recently professionally redone with new liner .Inside entry form the double attached garage featuring direct access to main level and basement offering a great opportunity for in law or apartment capabilities. lower level has cozy rec room with wet bar area,4th bedroom with egress window,3pc bath, cold cellar ,utility room and storage. Laundry area has hookup in place for possible future kitchen. Extras include Main level, upper level and lower level all just freshly painted, California shutters on all main and upper level windows, central vac, central air, Seller states most windows under 10 years old. Shingles, furnace, and AC appox 5 years old. Privacy rear fence replaced in 2021, under ground sprinklers in front and rear yards. Large shed with hydro (id:14833)
219 Central Avenue
Fort Erie, Ontario
Centrally located brick three bedroom bungalow with detached garage. Hardwood floors throughout the main floor of the home. Large kitchen. Full basement with rough-in bathroom. You will love the easy access to the QEW or Peace Bridge to USA. Located near all in-town amenities & quick walk to the Niagara River. (id:14833)
306 Netherby Road
Welland, Ontario
Uncover the potential of this unique property offering a 2-bedroom, 1-bathroom bungalow nestled on 3.6 acres of development land. Calling all DIY enthusiasts and investors, this is your chance to create your dream home or embark on a rewarding renovation project. Alongside the bungalow, discover a charming barn and detached garage, perfect for storage or additional workspace. Situated on a spacious lot with endless possibilities, seize the opportunity to reimagine this property to suit your vision. Don’t miss out on this exciting opportunity to craft your ideal living space in a serene rural setting. (id:14833)
7853 Seabiscuit Drive Unit# Upper
Niagara Falls, Ontario
Desirable new Neighborhood in Montrose & Preakness St. 2mins to entrance of QEW/HWY 420 and Greendale Elementary School. 4mins driving to FreshCo and Westlane Secondary School in Lundy’s Lane while 8mins to Costco & Walmart. Walking distance to Preakness Park. This new 2131 sqft upper-level unit offers so many features, 4 Bedrooms and 3 full bathrooms on the 2nd floor, 2 BDRM have ensuite bathrooms plus a walk-in closet. Engineering floor throughout the whole 2nd floor while combined with tiles on the main level. The master ensuite has a double sink quartz countertop, a standing shower and a separate bathtub. Fully loaded kitchen equipped with brand new SS fridge, stove, dishwasher and free-standing range hood. Quartz countertop for kitchen and island. Gas fireplace in the living room. 10×10 deck in the backyard. Double car garage with wide driveway. This main-level unit for rent is available immediately. Rent includes hydro, water and heat, full garage access and one side of the driveway. The basement unit will be occupied by the Landlord’s father which has a separate entrance on the left-hand side of the property (with in-suite laundry) and uses the right side of the driveway. Book a showing today and view this fantastic property. (id:14833)
78 Roehampton Avenue Unit# 314
St. Catharines, Ontario
Central air (furnace & a/c 2023), in-suite laundry and fireplace are just 3 features that make this one bedroom condo an exceptional choice for first time buyers and down-sizers. Modest fees, private balcony, walking distance to shops, easy highway access and proximity to public transit are some of the others. The large living/dining room provides flexible space with abundant natural light. The private balcony is east facing to enjoy the morning sun and avoid late afternoon heat. The step in shower is perfect for those with limited flexibility. This well maintained, quiet building allows a single pet up to 25Lbs. Well located, with quick highway access that can take you to the best spots in Niagara quickly and easily, whether you enjoy wineries, golf, theatre, cross border shopping or water sports, they are all within easy reach. (id:14833)
69 The Promenade Street
Niagara-On-The-Lake, Ontario
This renovated Cape Cod style charmer is nestled in a quiet neighbourhood of Niagara-on-the-Lake with easy access to the Heritage District, large open park spaces, the Niagara Parkway trails, many wineries, restaurants, golf courses, entertainment and everything that Niagara has to offer. Recently renovated from in 2020, a very large foyer welcomes you to approximately 3800 sqft of exquisitely finished living space. The main floor features a spacious living room with cathedral ceiling, floor to ceiling windows, skylights and an open gas fireplace and conveniently located private office. The chef inspired custom kitchen boasts gleaming white cupboards surrounding the large quarter-sawn oak in walnut stain island, Lapitec 100% sintered stone countertop with undermount sink, dishwasher and ample storage. The open dining space is perfectly located in the kitchen for entertaining your guests. Upgraded appliances include 36” Thermador gas cooktop and oven, and a 48 x 84 fridge/freezer. Sliding doors from the kitchen open to a covered BBQ cabana and a second outdoor eating area. The Livingroom patio doors connect you to the fully landscaped backyard with large mature trees, shrubbery and plantings surrounding the in-ground saltwater pool, a wraparound patio with retractable awning and deck with pergola. Second level has two well appointed bedrooms. The fabulous master bedroom has an adjoining dressing room luxurious five piece ensuite, private balcony and laundry facilities. The finished basement is complete with family room with wood stove, wine cellar, cedar sauna and bathroom, large 3rd bedroom, pantry and storage area. A perfect home for family gatherings and entertaining. Previous updates: Main Bathroom Tub/Surround 2024, AC 2023, pool liner 2017, furnace 2017, water heater 2017, pool gas heater with salt water converter and safety cover 2020. (id:14833)
452 Ferndale Lot 0 Avenue
Fort Erie, Ontario
Located in the desirable Crescent Park neighborhood, this expansive 42.5 by 110 lot is a prime opportunity for builders looking to create their next project. Adjacent to another available lot, this rare gem is just steps away from the stunning white sand beaches, making it an ideal location for building a dream home or investment property. With an array of amenities nearby, including restaurants, shops, and parks, everyday living will feel like a perpetual vacation. Let this land be the blank canvas for your next profitable venture. Invest in this exceptional property today and watch your vision come to life. (id:14833)
306 Netherby Road
Welland, Ontario
Unlock the potential of this versatile parcel in Welland with GEC (Gateway Economic Centre zoning). Zoned for diverse uses including greenhouses, storage facilities, hotels, motels, and light industrial. The property is within the Urban boundary with gas, hydro, and upcoming water/sewer access. Strategically located with easy highway connectivity, it offers an ideal foundation for commercial ventures. (id:14833)
452 Ferndale Lot 1 Avenue
Fort Erie, Ontario
Don’t miss out on this incredible opportunity to own a piece of paradise in the sought-after Crescent Park neighborhood. With the beach just steps away and an array of amenities at your fingertips, this 42 x 110 foot lot is a golden ticket for investors and builders alike. Plus, with the adjacent lot also up for grabs, the possibilities are endless. Seize this chance to create your dream property in the heart of this vibrant community and live the coastal lifestyle you’ve always dreamed of. (id:14833)
5 Nixon Boulevard
Fort Erie, Ontario
Discover the charm of 5 Nixon Boulevard, a delightful bungalow situated hill side with a distance view of the beautiful niagara river and nestled in the heart of Fort Erie, Ontario. This residence, priced at an attractive $549,900, offers a perfect blend of comfort and convenience, making it an affordable choice for families and first-time homebuyers. Step into a world of ease and functionality with this home’s well-designed layout, featuring three bedrooms 2 full bathroom, mainfloor by a kitchen plus a lower level kitchenette ideal for inlaw or entertaining in the lower level. This home offers a nice ranch style floor plan, spacious attache double car garage all of which is complimented by a lovely rear deck, spacious yard, and a large front deck ideal for morning coffee and evening sunsets. Located close to uptown amenities with quick access to the Niagara Parkway, ensuring that you’re never far from the tranquility of the riverfront. Also located near parks, schools, public transit, and more, all contributing to a lifestyle of convenience and quality. Whether you’re looking to enjoy the local community or seeking a peaceful retreat, 5 Nixon Boulevard in Fort Erie presents an opportunity that comes at an affordable price. (id:14833)
71 Stella Street
Fonthill, Ontario
Welcome to Fonthill and this beautifully treed Kunda Park neighbourhood. Executive home custom built by Homes By Hendriks 2001 on a 65×150 lot. Pride of ownership is evident throughout. The dramatic living room features cathedral ceilings & accommodates livingroom/grand piano & dining. The spacious mainfloor bedroom can double as your home office. The rear of the house is an open concept from the well appointed island kitchen w/granite counters & gas stove hook-up through to the family room w/gas fireplace. Exit the kitchen to landscaped privacy, beautiful landscaping, 14 zone irrigation system, heated salt water pool installed 2010 and a custom pool house to accomodate all systems & equipment. The master bedroom suite sits at the back of this home with spacious whirlpool bathroom with large vanity & walk-in closet. Two additional bedrooms with a four piece shared bathroom round out the upper floor rooms. The basement was partitioned & finished to drywall stage during construction. Detail and pride of ownership is evident inside & out. The 29×22 foot oversized garage is ideal for your home workshop space & includes a wide staircase to the basement (in-law or accessory accommodation access). Peace of mind updates include variable speed pool pump 2022, insulated garage doors & openers 2019, furnace & AC 2016, roof shingles 2015, pool liner 2014 (under warranty). 2 elementary schools, Pelham Town Centre and open air summer concerts are all a short walk up Pelham Street or along the paved Steve Bauer Trail. (id:14833)
58 Griffith Street
Welland, Ontario
New 2023, large legal duplex. Upper unit has 3 large bedrooms plus den, large open concept kitchen, dining room and living room. Lower unit has 3 large bedrooms plus den, open concept kitchen and living room. Each unit has independent HVAC/ERV and water heater. Water is metered for each unit. Produces $4400 per month, tenants pay all bills. Concrete driveway and walk way, large backyard. Lower level only 4′ below ground with 9′ ceilings. Light weight concrete between floors for better acoustic environment, quartz countertops, designer lighting, kohltech windows. Let me help you love where you live! (id:14833)
431 Williams Crescent
Fort Erie, Ontario
431 Williams Crescent offers easy living close to all amenities with upgrades galore! This end unit townhouse features two ensuite bathrooms, upgraded pot lights in the living room and front hall, upgraded light fixtures and fans, custom window shades, potential basement in-law suite, hardwood flooring and Stainless Steel ThinQ LG appliances. Additional upgrades include kitchen crown moulding, A/C, garage door opener, widened driveway and a breakfast bar. Situated in the Ashton Homes Phase 2 Peace Bridge site, this newly built 2-storey townhouse boasts a primary bedroom on the main floor with a 3-piece ensuite, including a defog mirror. The main living area offers an open concept ideal for entertaining, with quartz kitchen countertop, extended height kitchen cabinets, under cabinet lighting, dimmer switches, modern farmhouse lighting, custom blinds, and gas stove. The second bedroom upstairs offers ensuite access to a 4-piece bathroom. Upgrades to the townhouse include hardwood floors on the main floor, a side entrance, fully framed basement with laundry, kitchen, bathroom hookups, and 3 large egress windows. Located 2 blocks from Garrison Road, with easy access to Sobeys, Shoppers, and other national chains, and a 15-minute walk to Lake Erie’s nature trail and shoreline. (id:14833)
909 Pleasant Beach Road
Port Colborne, Ontario
This is a once-in-a-lifetime opportunity to own a cozy 1.5 storey home on a beautiful 22-acre lot with potential for building lot severance beside the friendship trail. The perfect blend of city convenience with country charm, located on the edge of Port Colborne just a short drive from Pleasant Beach and right beside the Friendship Trail! This charming home features 3 bedrooms, a bright living room, kitchen with new granite counter tops (2019), back sunroom that could be used as an additional living room or office. There is also a partially finished basement making for lots of storage with an undeveloped portion ready for you to finish as you wish! Updates include new siding (2019), some new windows (2019), new floors in bedrooms, living room and kitchen plus a newly insulated crawl space. Outside there is a large detached shop with 12′ doors perfect for the modern day handyman or outdoorsman and plenty of parking. Situated in a prime location near major amenities, beaches, golf courses, and highways—including QEW and Highway 406—and just a few extra minutes to the US Border, commuting is a breeze. Take advantage of this unique offering and schedule a viewing today to experience the perfect blend of city accessibility and country charm firsthand! (id:14833)
909 Pleasant Beach Road
Port Colborne, Ontario
Prime location to start your business. Complete with a large detached workshop with 12′ doors to store and work on all your vehicles. You’ll never have to worry about running out of space here, with 22 acres there is lots of room for your business to grow. Located near major amenities, beaches, golf courses, and highways—including QEW and Highway 406—and just a few extra minutes to the US Border, commuting is a breeze. Zoning permits Farm, Contractors yard, convenience store, day care, personal service business, restaurant, vet clinic and motor vehicle sales just to name a few. Complete with a large workshop to store and repair your work vehicles. Potential for building lot severance beside the friendship trail. (id:14833)
14 Brick Street
Port Robinson, Ontario
Welcome to 14 Brick Street, your ideal home where country charm seamlessly blends with modern efficiency and convenience. Perfect for a growing family, this 1.5-storey gem offers not just a peaceful setting at nature’s doorstep, but also strategic proximity to the heart of the Niagara region. Key Features to Love: 1. Ideal Location: Located at the end of a quiet dead-end road, adjacent to a serene forest and mere seconds from the canal. 2. Spacious Lot: Occupies a generous 64ft x 250ft lot, perfect for outdoor enjoyment and potential expansion. 3. Ample Parking: A large concrete driveway easily accommodates over 8 vehicles, simplifying parking for you and your guests. 4. Municipal Services: Benefits from municipal water and sewer, ensuring convenience and reliability. 5. Great Curb Appeal: Invites with its appealing aesthetics, creating a welcoming atmosphere. 6. Energy Efficiency: Equipped with a new high-efficiency furnace (2022) and A/C, offering year-round comfort and lower utility bills. 7. Roof Update: Features new shingles (2023), enhancing durability and protection against the elements. 8. Central Niagara Location: Perfectly positioned within the Niagara region, with quick access to Niagara Falls, Welland, and St. Catharines. Don’t miss out! Schedule your tour today to experience 14 Brick Street. Contact us now to seize this rare opportunity. (id:14833)
34 Mountain Street
Grimsby, Ontario
An oasis in the middle of Grimsby! Dating back to 1880, this 4 bedroom, 2-storey home offers the luxury of Muskoka living with its collection of mature, towering trees on the banks of Historic Forty Mile with accedd to the Bruce Trail behind. Enter into two generous foyers, flanked a decking on which is ideal to soak in the view. The house flows with the same hardwood flooring throughout and showcases rustic beams everywhere. Bountiful kitchen with ample counterspace and generous walk-in pantry. Entertain friends and family in the spacious dining room with bay window and access to the front porch. Living room with windows overlooking the backyard and creek and has a focal, wood-burning fireplace. 2-piece bath. Main floor bedroom, currently being used as the primary bedroom, offers the most beautiful views to wake up too. This room could be an additional sitting room or main floor office. Up the open stairs to three bedrooms, all with double-aspect windows and hardwood floors. Main family bath has jacuzzi tub, double sinks and is getting a brand new shower, perfect for the next family to enjoy! Access to the upper balcony to sit and enjoy a glass of local wine or your morning coffee! The basement has laundry, den and plenty of storage! Outside are several outbuildings for additional storage and so much room to run and play! Feel like a hike? The Bruce Trail is right there. Walk to local pubs and restaurants, shopping and the amenities Grimsby offers! Quick QEW access. Nothing to do but move in and enjoy! (id:14833)
3860 Elm Street
Welland, Ontario
Welcome to a charming taste of the country, a home with a story that began in the late 60s. Nestled on a 100′ x 200′ lot, you’ll find a solid 1484 sf partial brick raised bungalow with an attached oversized 18×24 garage that is in search of it’s next owner. This house is solid, with some major updates, however it is in need of a makeover! You’ll enter the home in a large heated breezeway which leads to the garage, has a 2 pc bath (as is condition) and then up a few stairs into the main level. Good sized eat in kitchen with 10 year old cabinetry. Off the dinette is a perfect location to add a future patio door, overlooking an incredible back yard setup with no rear neighbours, complete with a small pond. A large, bright living room, 3 bedrooms and a full bath round up the upper level. Removal of the dividing wall between kitchen and living room (to be confirmed by a professional) would make this an incredible open concept layout! There is an equal amount of opportunity to expand living space and increase value in the lower level. Full, unfinished basement would be ideal for a future rec room/additional bedroom. Seller states dry apart from a solitary instance of a sump pump failure. The roof is 3-4 years old. Furnace has been rebuilt. This home’s location is further enhanced by its proximity to amenities. Just a short drive away, residents can access the nearby highway for convenient travel. Golf enthusiasts will appreciate the golf course nearby, offering leisurely days on the green. In case of emergencies, a hospital is also within reach, providing peace of mind for residents. This property offers an incredible amount of opportunity for a handy buyer with vision and taste, to have a beautiful home to live and to build equity in a growing community. (id:14833)
490 Empire Road
Sherkston, Ontario
WELCOME TO SUN RETREATS IN SHERKSTON SHORES. IF LOCATION IS IMPORTANT THEN THIS 3 BEDROOM AT 87 MALLARD VIEW IS A MUST SEE. IN A QUIET COURT LOCATION AWAY FROM THE BUSY TRAVELLED ROADS. ONLY A HANDFUL OF PROPERTIES IN THIS COURT . NOT A THROUGH STREET WHICH MAKES THIS LOCATION SPECIAL. MANY UPDATES IN RECENT YEARS . 2 NEWER SPLIT HEAT/AIR WALL UNITS, VINYL PLANK FLOORS, NEWER APPLIANCES, 3 TV’S, ALL NEWER WINDOW COVERINGS, NEWER COVERED DECK WITH GLASS PANELS. TANKLESS HPT WATER HEATER, UV LIGHT SYSTEM. LARGE 22X9.9 ADD A ROOM. PATIO WITH FIRE PIT. 3 SHEDS INCLUDED. IF YOUR LOOKING FOR A PEACEFUL LOCATION THEN THIS IS IT. BOOK YOUR VIEWING TODAY AND START ENJOYING YOURSELF THIS SUMMER. (id:14833)
7516 Monastery Drive
Niagara Falls, Ontario
3+2 bedroom raised bungalow, nestled in presegious Mt.Carmel neighbourhood. Large living rm and dining room with gleaming hardwood floors, kitchen with sliding door to deck, overlooking well manicured lawn, 3 good size bedrooms up, all with hardwood floors, lower level completely finished with oversized rec room and gas fireplace , new floors, 4 pc bathroom, 2 extra bedrooms or office space. Lower level with updated windows , updated shingles, furnace and C/A. Enjoy Local Golf, Wineries and excellent restaurants, shopping, schools, QEW all within minutes. Whether you’re seeking a peaceful retreat or a space for entertaining, this charming property is sure to exceed your expectations and create lasting memories for years to come..This Home is spotless, with lovely upgrades throughout.. (id:14833)
6374 Lucia Drive
Niagara Falls, Ontario
Nestled in the prestigious Terravita subdivision of Niagara Falls, this exceptional home embodies the pinnacle of luxury and modernity. Celebrated for its 10′ ceilings, 8′ doors, high-end appliances with quartz countertops, and sophisticated stone and stucco exteriors, it captures the essence of elegant living. With driveway pavers and state-of-the-art irrigation, every detail underscores exclusivity. Enhanced with thoughtful upgrades, including contemporary glass railings, quartz backsplashes, and superior flooring, this home also features a separate basement entrance, offering potential for a custom in-law suite. Large, bright, legal egress basement windows promise a space that’s ready for personal touches. Positioned with no rear neighbours and backing onto the serene haulage walking trail, it ensures privacy. The home’s abundant natural light highlights 2600 sq ft of open concept living spaces, 4 spacious bedrooms, with a primary suite boasting a luxurious 5-piece ensuite, alongside 2 additional bathrooms for comfort and convenience and a rough in for a future bathroom in the basement. The covered concrete patio extends living outdoors, perfect for relaxation or entertaining in seclusion. Its location is not just a retreat but a gateway to the sought-after Niagara lifestyle, minutes from Niagara-on-the-Lake’s renowned restaurants, golf courses, shopping, and additional walking trails. Ideal for Toronto-area buyers seeking a luxurious escape without forsaking urban conveniences, this Niagara Falls residence offers a unique blend of sophistication, tranquility, and accessibility. A must-see in Terravita, where luxury living meets the charm of wine country. Taxes have yet to be assessed (id:14833)
4238 Village Creek Drive
Stevensville, Ontario
Stunning in side and out with many upgrades. Located in a quiet, family friendly neighbourhood, this 2+1 bedroom, 3 full bath, newly built home must be seen. Truly open concept, you will enjoy the feeling of space from the front door, through the kitchen and into the living room and dining room. Engineered hardwood floors unite the space with ceramic tile in the foyer and kitchen. The kitchen features quartz counters, a handy pantry and gorgeous black stainless steel appliances. The centre island is the perfect place to prepare dinner, gather together or enjoy a casual meal. Set the mood with the dimmable pot lights throughout the LR/DR. Sliding doors lead from the living room to a covered concrete patio overlooking the backyard. The primary bedroom has a walk in closet and spa-like ensuite bath. The lower level is bright with high ceilings and full size windows. Lots of room for fun in the generous family room. A large bedroom, exercise/storage room and full bath complete the living space on the lower level. The exercise room can easily be finished into a fourth bedroom. The ample laundry/utility room has a built in counter for folding and lots of room for storage. Builder to install asphalt driveway. Close to elementary schools, conservation areas, golf and minutes from access to the QEW. (id:14833)
372 Oxford Avenue
Crystal Beach, Ontario
In a sought-after location just a short walk from Crystal Beach, this delightful property offers a rare opportunity for those seeking a blend of beachside charm and modern convenience. The property is in move-in condition, featuring 2 bedrooms, 1 bath, and is fully turn-key, allowing new owners to settle in immediately without the hassle of renovations or updates. Recent improvements include a new gas forced air furnace (2023) and a hot water heater (2021), ensuring the home is comfortable year-round with the added benefit of central AC for the summer months. An extensive renovation in 2006 updated the home while maintaining its unique character, making it an ideal setting for family getaways or a full-time residence. The home is positioned in a vibrant area that becomes a hotspot for summer beach-goers, with its popularity only set to increase due to new construction and the growing appeal of the neighborhood. Its fenced-in backyard offers a private space for outdoor activities, and its proximity to popular restaurants and shops adds to the convenience and appeal of the location. This residence is perfect for anyone looking to enjoy the benefits of beachside living without giving up the comforts of a modern home. With everything it offers, from its condition to its location, it represents a smart choice for those aiming to invest in a lifestyle where every day feels like a holiday. Just unpack and unwind in this charming home, a stone’s throw from Crystal Beach. (id:14833)
5 Angels Drive
Niagara-On-The-Lake, Ontario
Designed and staged with a meticulous, contemporary eye for finished detail, this four plus one bedroom, brick and stucco St. David’s Niagara-on-the-Lake luxury listing is the pinnacle of pristine pageantry. Featuring hardwood floors, magazine worthy chef’s kitchen with butlers pantry and quartz counters, formal dining room and large living room featuring gas fireplace. Upper level you’ll find an enormous master bedroom quarters with dazzling ensuite privileges, three additional well sized bedrooms and a loft area. Fully finished lower level features elaborate craftsmanship and built-ins. Furthermore, the home features a double car garage and a covered outdoor aggregate patio with speakers for all your bbq and relaxation needs. If you are seeking a luxury lifestyle within a village renowned for its ideal location close to wineries and golf courses in the heart of world famous Niagara-on-the-Lake, make your offer today! (id:14833)
202 Anne Street
Niagara-On-The-Lake, Ontario
Welcome to quintessential luxury living in Niagara on the Lake! This stunning home sets the bar for upscale living with its professionally landscaped corner lot at Simcoe and Anne Street. Imagine lush gardens, covered patios, and multiple sitting areas that create a picturesque backdrop perfect for entertaining outdoors. Boasting two separate private dwellings within its grand walls, this home offers the epitome of privacy and independence. With two separate driveways and entrances, each dwelling is completely autonomous. The first dwelling features 3 bedrooms and 2 baths, while the second is a 2 bedroom, 3 bath haven complete with a master loft and ensuite bathroom. Modern upgraded finishes adorn every corner of this residence, giving it a magazine-worthy look that will leave you in awe. Situated in the perfect location less than a 5-minute walk into old town Niagara on the Lake, this home is a rare gem that combines elegance, comfort, and convenience seamlessly. Don’t miss the opportunity to call this extraordinary property your own! (id:14833)

