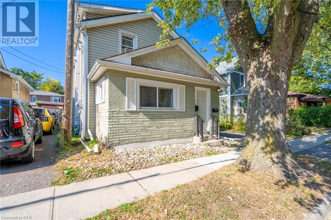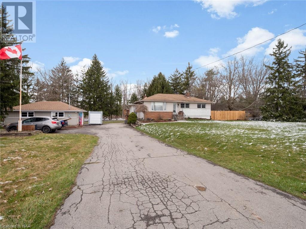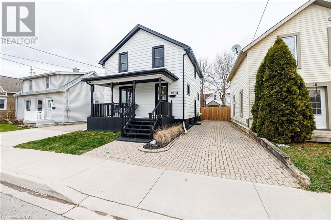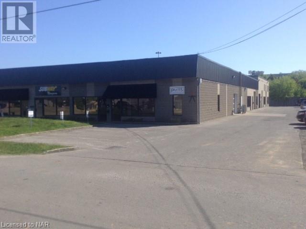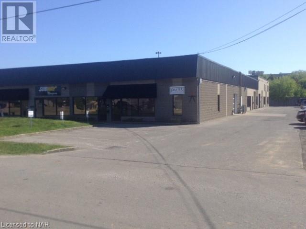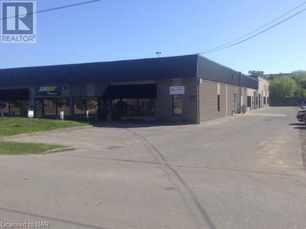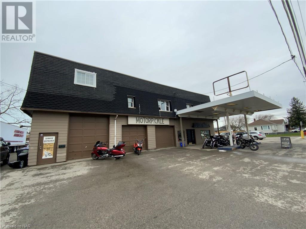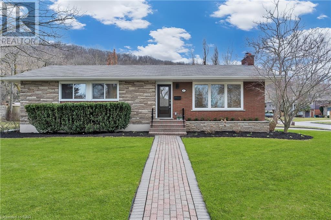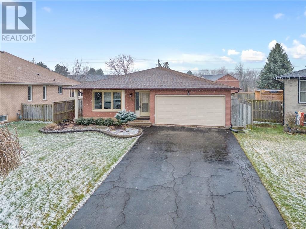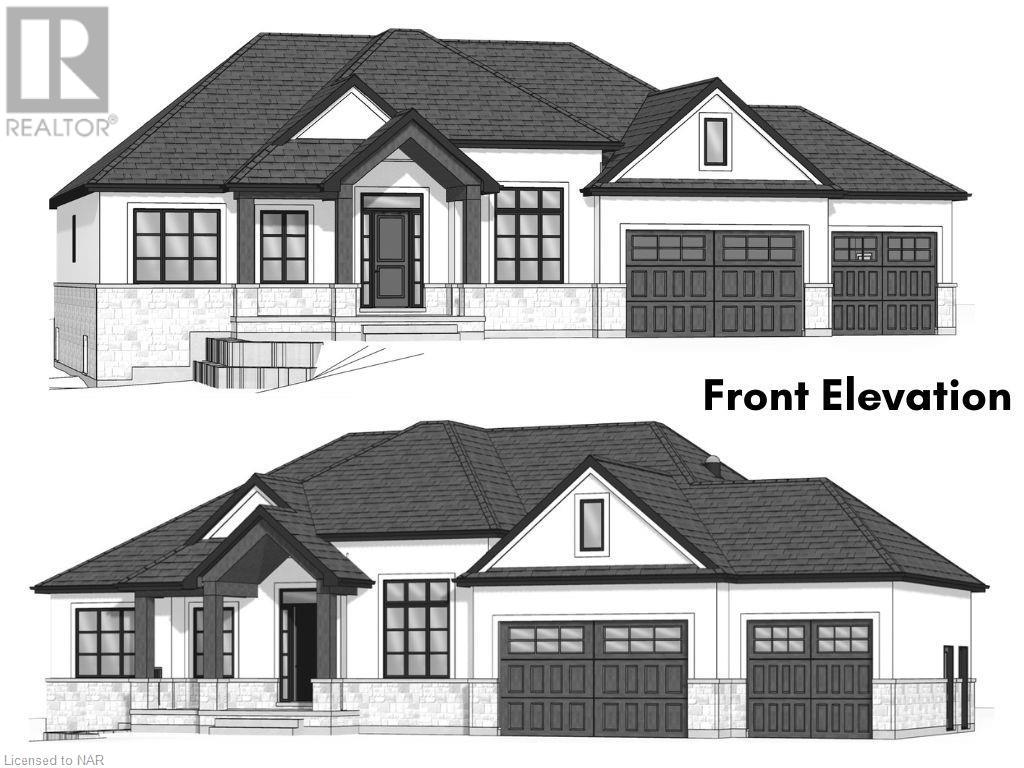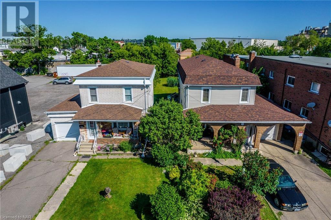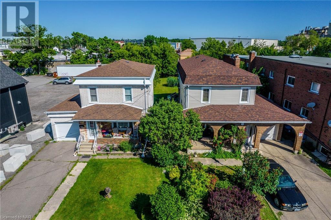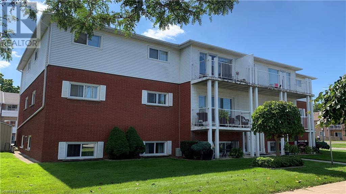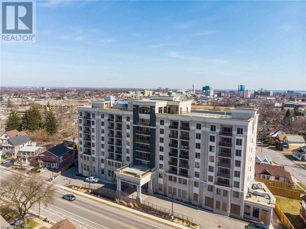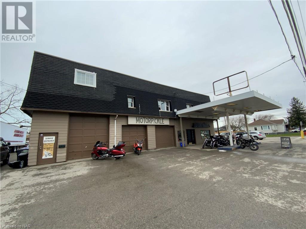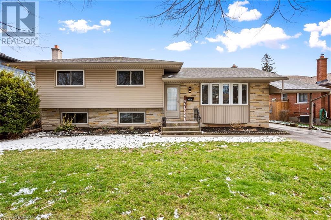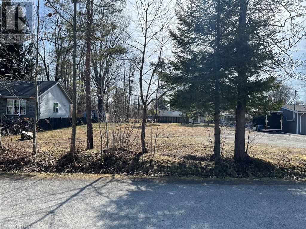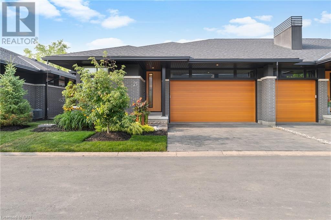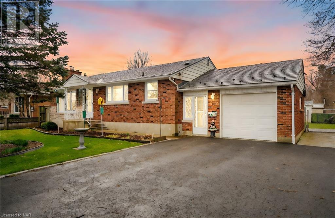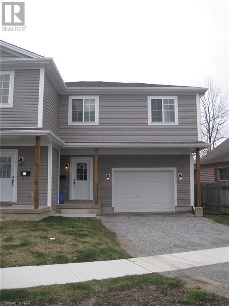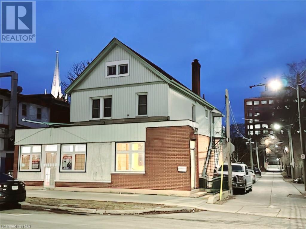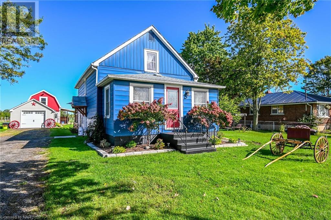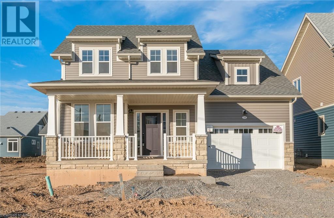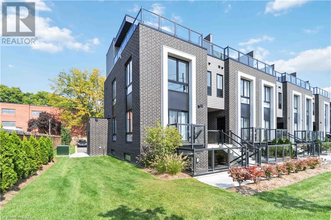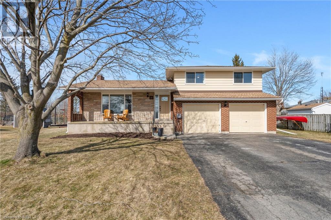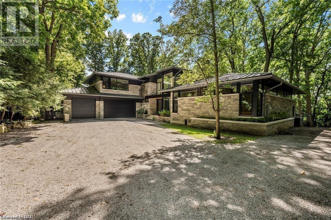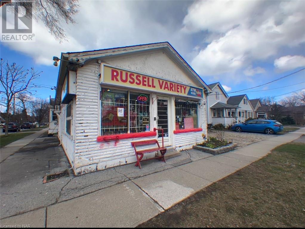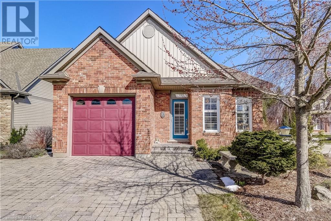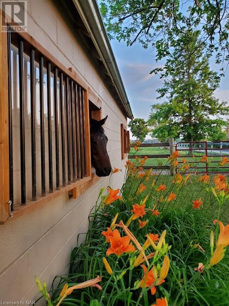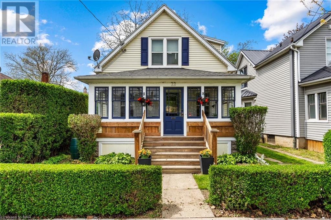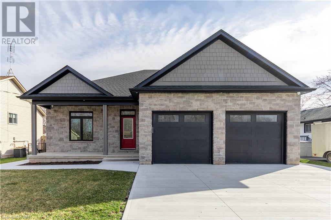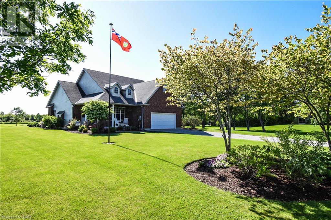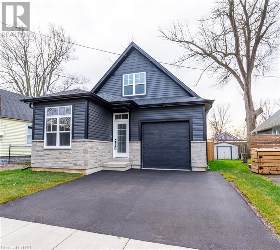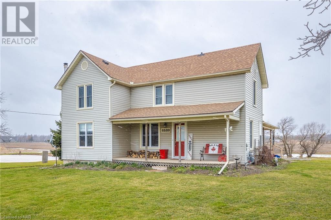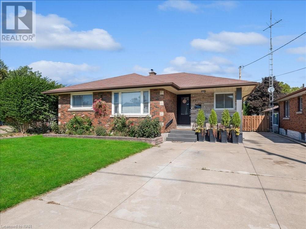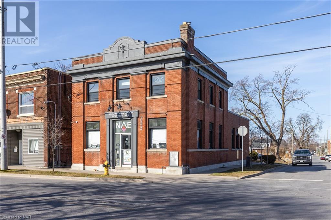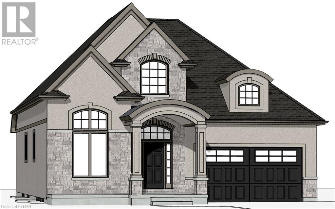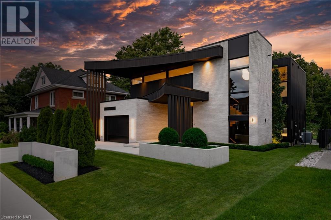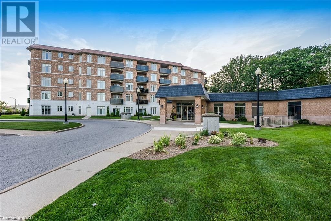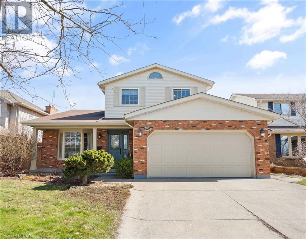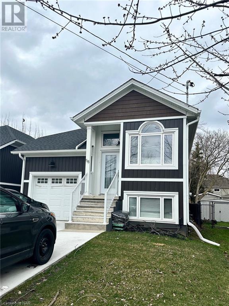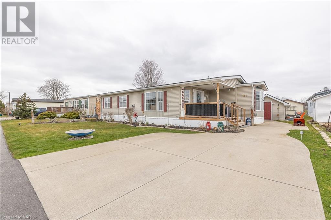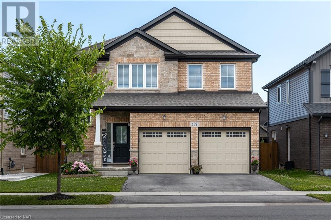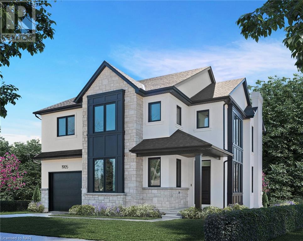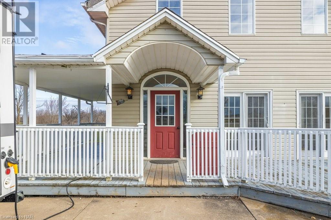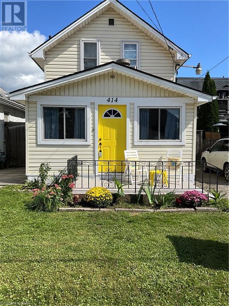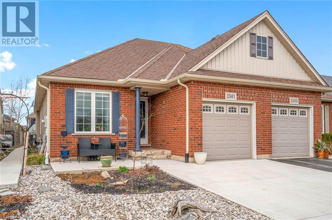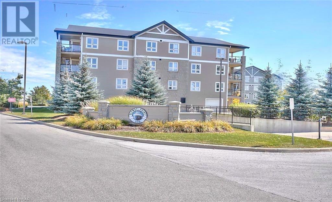NIAGARA REGION
LISTINGS
LOADING
13 Woodland Avenue
St. Catharines, Ontario
What truly sets 13 Woodland Avenue apart is its versatility and investment potential. With two separate units (with separate panels), this property provides the unique opportunity to generate rental income while enjoying the comforts of one unit yourself. Alternatively, for those with an eye for renovation, the possibility exists to seamlessly convert it back into a single-family home, restoring its original grandeur. This flexibility makes it an ideal choice for homeowners seeking additional income streams or investors looking for a promising rental property in a charming and well-established neighbourhood. In the heart of Woodland Avenue, this property combines charm, space, and investment potential, making it an enticing choice for anyone looking to embrace the possibilities it offers. Nestled on a peaceful tree-lined street, 13 Woodland Avenue exudes timeless charm and offers an abundance of space that is sure to captivate any prospective homeowner or investor. This delightful property boasts a classic architectural style, with a quaint front foyer that welcomes you into its warm embrace. Inside, the main house is a spacious and inviting haven, featuring original hardwood floors, intricate molding, and plenty of character and charisma to the living space. High ceilings create an airy ambiance, while large windows flood the rooms with natural light, making every corner of the home feel welcoming and bright. (id:14833)
2692 Chippawa Road
Port Colborne, Ontario
COUNTRY LIVING IS CALLING – ENJOY COUNTRY LIVING ON BEAUTIFUL, QUIET AND PRIVATE 1.5 ACRE LOT – TRANQUIL LIVING AT ITS BEST WITH JUST ENOUGH PROPERTY TO FEEL LIKE YOU ARE CAMPING EVERY DAY BUT NOT TOO MUCH TO MAINTAIN AND CARE FOR. NO REAR OR FRONT NEIGHBOURS- DETACHED 20X28 GARAGE WITH ITS OWN ELECTRICAL PANEL – TWO CARPORTS FOR STORAGE. UPDATED BRIGHT AND BEAUTIFUL BUNGALOW OFFERS THREE BEDROOMS, EAT IN KITCHEN WITH WALK OUT TO THREE SEASON SUNROOM OVERLOOKING REAR YARD, MAIN FLOOR LAUNDRY, SPACIOUS LIVING ROOM. LOWER LEVEL IS CURRENTLY USED AS A ONE BEDROOM INLAW SUITE AND HAS SEPERATE GROUND LEVEL ENTRANCE FROM REAR WALK OUT. THIS HOME OFFERS IDEAL MULTI FAMILY OR MULTI GENERATIONAL SET UP. GORGEOUS BACK YARD WITH FIREPIT, ADORABLE FROG POND AND THERE IS ELECTRICAL PLUG IN AND SEWER HOOK UP FOR TRAILER WHICH IS IDEAL FOR COMPANY OR SNOW BIRDS. (id:14833)
14 Pine Street
Welland, Ontario
Here is the perfect home you have been waiting for with great curb appeal! The welcoming front covered porch is the place to enjoy morning or night, rain or shine! This home is finished top to bottom, nothing to do but move in and enjoy! There is new flooring throughout the home, and a fantastic kitchen with granite counters and lots of cupboards for storage space. You can access the kitchen through the side door to the private interlock brick driveway. The kitchen is open to the dining room with patio door access to the fully fenced yard with a great shed for outdoor storage and a large deck to enjoy all summer long. The foyer is very spacious and opens to the living room, with lots of space to relax and unwind at the end of the day. There are three bedrooms and one bathroom upstairs, perfect for the growing family or for guests. In the basement, you will find the laundry area and lots of extra storage room. This space could even be finished to increase your living space. This Welland location is perfect…on the public bus route, kids can walk to schools, Niagara Street amenities are close by, as well as the Welland canal trails, parks and Welland festival locations. Niagara College and Brock University are both within a short drive, not to mention all that the Niagara Region has to offer – Casino, world class wineries, endless golf courses, Niagara Falls, a short drive to the USA or Toronto. (id:14833)
8 Hiscott Street Unit# 10b
St. Catharines, Ontario
Great location right off QEW and Ontario Street with parking!(Between Lake and Ontario Street exit) Second-floor space with 2 offices and a large open area ideal for small businesses, and practitioners. Schedule an in-person tour! (id:14833)
8 Hiscott Street Unit# 10c
St. Catharines, Ontario
Great location right off QEW and Ontario Street with parking!(Between Lake and Ontario Street exit) Second-floor space with 2 offices and a large open area ideal for small businesses, and practitioners. Schedule an in-person tour! (id:14833)
8 Hiscott Street Unit# 10b & 10c
St. Catharines, Ontario
Unit 10 B and C for a total of 1500 second floor office space ( shared bathrooms) 4 offices and 2 large open areas. Great location right off QEW and ONTARIO ST ( Between Lake and Ont st. exit) This second floor office space is ideal for small business, practitioners, office use etc. Plenty of parking in front of unit. (id:14833)
496 Main Street W
Port Colborne, Ontario
Solid net include from this mixed use residential/commercial building that includes 3 residential (2-2bedroom and 1-1 bedroom) and 2 commercial units (both currently rented by same tenant). Fully rented. Lots of updates in the to the building over the years. Environmental Phase 1 completed by previous owner. Prime location on a high traffic street. Near all amenities including shopping, restaurants, lake and downtown. (id:14833)
47 Valerie Drive
St. Catharines, Ontario
Fully renovated 3 +1 bedroom bungalow in desirable Glenridge, located on 66’ x 100’ corner lot! Gleaming new ¾” maple engineered hardwood flooring throughout main floor and new tile flooring in kitchen and bath. New windows. New kitchen with custom cabinetry, 3 new LG stainless steel appliances and new bright white 24” ceramic tiles. Motion-activated closet lights. Main and lower lights with dimmer switches and LED directional pot lights up and down. Main bath completely updated with new tub/shower, designer lighting, flooring and vanity. Basement has new windows throughout, brand new flooring in hallway, rec room and office and new dimmer lighting. Focal wood-burning fireplace in rec room. New LG dryer and existing washer is 18 months old. Laundry room has ample cabinetry and counterspace. Furnace 4 yrs old. New exterior and interior doors and trim. Bedrooms have USBC/USBA wall chargers. Cat 5 throughout. New 100 amp panel. Nothing to do but move in! Beautiful property in quiet neighborhood, close to schools, shopping, 406 and Brock University. (id:14833)
112 Larchwood Circle
Welland, Ontario
Welcome to 112 Larchwood Circle, a meticulously updated bungalow located in a sought-after family neighbourhood in Welland. This move-in-ready home boasts an array of comprehensive updates, ensuring a seamless transition for its new owners. Among its numerous upgrades, the property features a new roof, updated windows, and a chef’s kitchen. The kitchen is equipped with granite countertops, ample cabinetry, a natural gas cooktop and stainless steel appliances, making it both functional and aesthetically pleasing. The residence showcases hardwood floors throughout and is designed with a layout that maximizes natural light, creating a warm and inviting atmosphere. This home offers three generously sized bedrooms on the main floor, positioned conveniently near the main bathroom, making it ideal for young families or those desiring the ease of single-floor living. Adding to its appeal, the finished lower level of the home extends the living space with a massive family room featuring a cozy fireplace, an additional bedroom, and a bathroom. This area provides the perfect setting for family gatherings or a quiet evening at home. The backyard is an entertainer’s dream, featuring an in-ground pool surrounded by a large concrete deck, complete with LED lighting and jacuzzi jets. This outdoor oasis is perfect for hosting summer barbecues or enjoying a quiet evening under the stars. 112 Larchwood Circle represents an exceptional opportunity to own a beautifully updated home in a family-friendly community. Its combination of modern updates, desirable location, and outstanding outdoor amenities make it a must-see for anyone looking to make Welland their home. Book your private tour today! (id:14833)
675 Rye Street
Niagara-On-The-Lake, Ontario
An exceptional opportunity to build your dream home in the heart of old town. Available building lots are few and far between in this area so don’t miss your chance. The home here will be built by local award-winning builder Niagara Pines Developments. It will feature a distinguished exterior profile of stone & stucco with a triple car garage. This sprawling bungalow will have 2,100 sq.ft of beautiful & modern finishes. With this design, you will find a large kitchen & dining area connected to the great room with grand cathedral ceilings and patio doors out to the covered terrace. There are 2 bedrooms, including the stunning primary retreat and two 5-piece bathrooms. A couple bonuses to this floorplan are the walk-in pantry off the kitchen as well as a main floor laundry/mud room off the garage. With high-end finishes throughout, can expect hardwood and tile flooring (no carpet), pot-lights along with a generous lighting allowance, and stone countertops in kitchen & bathrooms. As this home is not yet build, this allows you the opportunity to sit down with the builder to ensure that the overall specifications of the home are of your choosing. The location here is truly a lifestyle! Just a short walk to Rye Heritage Park where you can enjoy many outdoor activities, go for a walk down the Heritage Trail or head to the town to enjoy the quaint shops, sit by the Lake, see a show at the Shaw Theater or dine at one of the fine restaurants. NOTE – The lot is subject to a severance currently being reviewed by the Town of NOTL. (id:14833)
5729 Mcgrail Avenue
Niagara Falls, Ontario
Prime development property, just steps away from iconic Clifton Hill and Lundy’s Lane. Two parcels being sold together (5729 McGrail Ave-ARN 272503000410200 -PIN 643450049 & 5737 McGrail Ave-ARN 272503000410300 -PIN 643450048) Currently have two homes, one on each lot. One is rented. Properties are zoned as tourist commercial with many uses, including but not limited to: motel, hotel, restaurant, place of entertainment, health centre, parking lot, etc.. 5729 McGrail MLS # 40554203 5737 McGrail MLS # 40555724 Contingent on both properties being sold together. (id:14833)
5737 Mcgrail Avenue
Niagara Falls, Ontario
Prime development property, just steps away from iconic Clifton Hill and Lundy’s Lane. Two parcels being sold together (5729 McGrail Ave-ARN 272503000410200 -PIN 643450049 & 5737 McGrail Ave-ARN 272503000410300 -PIN 643450048) Currently have two homes, one on each lot. One is rented. Properties are zoned as tourist commercial with many uses, including but not limited to: motel, hotel, restaurant, place of entertainment, health centre, parking lot, etc.. 5729 McGrail MLS # 40554203 5737 McGrail MLS # 40555724 Contingent on both properties being sold together. (id:14833)
253 Fitch Street Unit# 304
Welland, Ontario
COZY WELL KEPT 1 BEDROOM PLUS DEN. QUIET 12 UNIT BUILDING IN A PRIME WEST LOCATION. WALKING DISTANCE TO SHOPPING, PHARMACY, SCHOOLS, BANKS. 1 PARKING SPOT INCLUDED IN RENT. AVAILABLE IMMEDIATE (id:14833)
5698 Main Street Unit# 508
Niagara Falls, Ontario
Spacious 1 bedroom condo in Wellness Suites Condominium . Quality finishes throughout including quartz countertops, self close cabinets, 5 appliances including washer, dryer and dishwasher, window coverings and balcony, lovely lobby and library and a future roof top garden. Conveniently located near GNGH, QEW, entertainment district and on a bus route. (id:14833)
496 Main Street W
Port Colborne, Ontario
Solid net include from this mixed use residential/commercial building that includes 3 residential (2-2bedroom and 1-1 bedroom) and 2 commercial units (both currently rented by same tenant). Fully rented. Lots of updates in the to the building over the years. Environmental Phase 1 completed by previous owner. Prime location on a high traffic street. Near all amenities including shopping, restaurants, lake and downtown. (id:14833)
6536 Glengate Street
Niagara Falls, Ontario
Welcome to Your Stunning 4-Level Side-Split Sanctuary in Niagara Falls! The Cozy Living Room Sets the Stage for Comfort and Charm Throughout This Meticulously Renovated Home. The Main Floor Boasts a Beautifully Renovated Kitchen with Stainless Steel Appliances and a Chic Dining Area. Upstairs, Three Generously Sized Bedrooms Offer Ample Space for Relaxation. Descend to the Lower Level to Find a Functional Second Kitchen, Powder Room, 4th Bedroom, and a Welcoming Fireplace, Perfect for Extra Living Space or an In-Law Suite. Step Outside to Your Backyard Oasis with a Charming Pergola and a Soothing Hot Tub. Recent Upgrades Include Roof 2017, Windows 2017, LVP Flooring 2022, Furnace/AC 2014, Updated Kitchen and Bathroom 2017, and Shed 2020. Conveniently Located Near Schools, Parks, Restaurants, Shopping, and Transit, and Just Minutes from the Casino and Niagara’s Wine Country, This Home Offers Both Comfort and Convenience. Don’t Miss Out—Schedule Your Viewing Today! (id:14833)
0-19136 Jewell Avenue
Ridgeway, Ontario
LOT FOR SALE! Build your dream home on this vacant piece of land in the great town of Ridgeway. Plans for a 2,200 sq ft bungalow included! This lot is just minutes from Crystal Beach, schools, as well as beautiful parks and walking trails. This 72 x 120 ft lot is ready when you are. Build your own perfect custom home in this quiet neighbourhood! (id:14833)
21 Taliesin Trail
Welland, Ontario
Welcome to No Maintanance Living! Perfect For Cottagers, Snowbird or Those Who Want Peace of Mind! This End Unit Bungalow Built By Award Winning Rinaldi Homes is The Epitome of High End Craftmanship and Modern Style. With Over $100,000 in Upgrades, No Expense Was Spared When It Came To Designing This Beauty! On A Quiet Cul-de-sac and With No Rear Neighbours, This Is The Perfect Place If You Desire Exclusivity and Privacy. Featuring A Luxurious & Modern Artcraft Kitchen Outfitted with Cambria Quartz, Panel Ready Fisher Paykel Appliances, A Double Stack Panel Ready Dishwasher, Gas Stove, Undermount Lighting & Plenty of Cabinet Space. The Open Concept Kitchen Overlooks Your Dining & Living Room Combo Where You Can Find Your Oversized Linear Fireplace with Floor To Ceiling Tiles and Built in Shelving. From The Living Room You Step Out To Your Private 20 x 16 Covered Patio, Complete with Composite Decking, Glass Railings, A Newly Finished Lower Stone Patio and Gas Line for your BBQ. Enjoy Watching The Wildlife From The Peace and Quiet of Your Own Backyard. The Primary Bedroom Is The Perfect Retreat For You to Relax and Unwind. It Features Plenty of Oversized Windows With a Clear View of the Backyard and An Oversized Walk In Closet With Custom Shelf and Drawer Organizers. The Primary Ensuite Features Heated Floors, A Double Custom Vanity With Quartz Countertops and An Oversized Glass Enclosed Tiled Shower with an Envelope Floor Which Makes Cleaning Your Shower a Breeze! Also On The Main Floor is A Second Bedroom, Second Full Bath With a Tiled Bathtub, Custom Vanity with Quartz Countertop and Laundry Room. Downstairs Features a Large Rec Room With 47 Linear Gas Fireplace & Custom Built in Bookshelves, 3rd Bedroom, Full Bath, Games Room and Plenty of Storage! Other Upgrades Include an 8 Foot Front Door, Upgraded Pot Light Package Throughout, Exterior Lighting, Floor Matching Heat Registers, Custom Window Coverings, Wood & Metal Stair Railings, Upgraded Trim & More (id:14833)
242 Lakeshore Road W
Port Colborne, Ontario
IN-LAW POTENTIAL!! Enjoy one of the best neighbourhoods in Port Colborne with this charming one-owner brick bungalow nestled along Lakeshore Road, just steps to the waterfront and the famous Shrinking Mill. Boasting sturdy brick construction and adjacent to a gorgeous horse farm with pasture views, this home exudes durability and timeless appeal! With a (50 year warranty) metal roof, gorgeous rear screened sunroom and a generous rear yard, this brick bungalow boasts a generous 73 X 142 lot with ample parking for 7. Separate entrance through spacious side breezeway with separate entrance lends basement tons of in-law suite potential and laundry hook-ups on both floors. Schedule your viewing today and experience the charm and potential of this well-appointed brick bungalow with pasture views.. just steps to the waterfront! (id:14833)
55 Leeper Street
St. Catharines, Ontario
LOOK NO MORE!!! 55 Leeper St.,St. Catharines is beautifully situated in a sought after neighborhood at very close proximity to Brock University, Ridley college, Schools, Pen Center shopping mall, big grocery stores, walking trails and much more!! This Spacious five bedroom, two and half bathroom, with brightly inviting kitchen with eating area and SS APPLIANCES, hardwood flooring throughout upper and lower levels, lots of storage space and well lit living room, is sure to accommodate multiple tastes and living styles! (id:14833)
5 Court Street
St. Catharines, Ontario
*** GREAT INVESTMENT OPPORTUNITY *** MIXED COMMERCIAL PROPERTY, FULLY DETACHED BUILDING IN REVITALIZED DOWNTOWN CORE OF ST. CATHARINES. ONLY MINUTES FROM THE BUS TERMINAL. 2 SEPARATE UNITS ON THE MAIN FLOOR WITH NEWLY INSTALLED KITCHEN EQUIPMENT THAT INCLUDES HOOD, GRILL AND WOK STATION SO YOU CAN START YOUR OWN RESTAURANT AND THE 2ND UNIT COULD EASILY BE USED FOR AN OFFICE OR RETAIL SPACE. THE SECOND FLOOR CURRENTLY USED AS A STUDENT RENTAL CONSISTING OF 5 BEDROOMS, EAT-IN KITCHEN, AND TWO 3 PIECE BATHROOMS. BUILDING HAS BEEN EXTENSIVELY RENOVATED. ESA CERTIFIED ELECTRICAL AND UPDATED PLUMBING ON SECOND FLOOR. NEWER AC AND FURNACE. GREAT POTENTIAL FOR AN INCOME GENERATOR. (id:14833)
3636 Bowen Road
Stevensville, Ontario
Home Sweet Home… is this lovely BLUE home on 1.2 acres in Stevensville. Small town feel with big city amenities just a few minutes down the road. This roomy 1 and a half storey has 2 good sized bedrooms and a 4 pc bath upstairs plus a 3 piece bathroom and bedroom or office on the main floor. This room opens onto a 16 x 20 red cedar deck with a pergola….a refreshing spot to lounge and enjoy the surrounding nature. The eat in kitchen has 4 appliances ( 2022 ) updated sink and faucets .The front entry opens into a bright heated sun room that would make a great yoga space, office or hobby room. Basement used for laundry, utilities and storage. New sump pump installed in in 2022. Please see a full list of updates and features in the supplement section. The RED Barn was completely renovated and insulated, the 3 horse stalls are now 2 larger stalls ( easily converted or removed )and there is water, hydro and a full loft. There are 2 fully fenced paddocks with Gallagher electric fencing and gates if needed. Raised septic bed with a 1000 gallon tank installed in 2013. The WHITE garage is fully insulated and can be used for storage or workshop or even to house your truck or car! Fresh concrete floor being installed . The possibilities are endless if you like gardening , have pets and like to be in the fresh air.. (id:14833)
54 Beachwalk Crescent
Crystal Beach, Ontario
Welcome to Beachwalk in the spectacular Crystal Beach! This two-storey coastal Beachside bungaloft offers a modern, open-concept living experience designed for brightness, space, and functionality. It features 1900 square feet of high quality living space and features 3 bedroom, and 2.5 baths. With standard 9′ ceilings and large windows, the home is bathed in natural light, creating an inviting atmosphere. Over $75k in upgrades has been invested to enhance the living and dining areas, perfect for relaxation and entertaining. The kitchen is a dream with functional islands, designer hardware, and quartz countertops. The open concept dining and living space add to this homes appeal and features a gas fireplace. The main floor primary bedroom boasts walk-in closets and a 3 piece ensuite for your retreat. The second storey features a third bedroom with ensuite priviledge, leading to a 4 piece bath and loft space. Notable features include upgraded railing in the loft, a garage space much wider than standard for added convenience, and rough-ins for both central vacuum and additional washroom in the basement, and luxury vinyl plank flooring. The attention to detail extends to the pre-installed hard wiring for valence lighting in the kitchen, showcasing the thoughtful planning and quality craftsmanship throughout. Experience the best of Crystal Beach living, where modern comforts and coastal charm blend seamlessly to create a truly exceptional retreat. Minutes from the beach, downtown Ridgeway and all that this amazing community has to offer. A lifestyle where every detail has been considered! (id:14833)
6065 Mcleod Road Unit# 312
Niagara Falls, Ontario
STUNNING SUITE! New Luxury & modern corner 2 storey condo! Fully Furnished Turn Key Investment!! CASH FLOW in The Best Location less than 5 minutes away from Clifton Hill, Golf, Walmart, Costco, Restaurants, Shopping, HWY + US Border and so much more!! This rare unit boasts Over 1000sqft of living space with a modern design that sets it apart from the rest. The upgraded kitchen is a chef’s dream with top of the line Stainless Appliances, Quartz Kitchen Countertop, W/ Breakfast Bar waterfall Island & Backsplash. It also includes 9Ft Smooth Ceilings & Upgraded Hardwood Floors Throughout. The Open Concept Living Room with so much natural light is Designed For Entertaining. The Primary Room W/ Large Windows & 4Pc Ensuite & Glass Rain Shower offering privacy and convenience. Upstairs on the second floor you will find another spacious bedroom + full bathroom. Walk out to your Rare & Massive 350sqft Rooftop Terrace that offers a peaceful retreat with breathtaking views of the surrounding landscape. Welcome to your luxurious condo in the heart of Niagara Falls, Where comfort meets convenience. (id:14833)
21 Lena Crescent
Port Colborne, Ontario
Welcome to your beautifully updated sidesplit, situated on a quiet cul-de-sac in a desirable neighbourhood in Port Colborne. Just a short walk to Lake Erie, this pie-shaped lot offers plenty of space for kids to play and adults to entertain in a private yard. Enjoy your morning coffee on the large covered front porch. As you walk through the front door, you are greeted by a beautiful, large living space, a dining room large enough to entertain the whole family and a custom kitchen sure to impress, with luxury vinyl flooring throughout. Walk up a few steps to 3 bedrooms and a beautifully updated 5 piece bathroom. Your spacious primary bedroom offers his and hers closets and ample room for you to add your armoire. You will find the secondary updated 3 piece bathroom is conveniently located as you come in from the heated (electric) double car garage or from entertaining guests in your backyard. The basement offers a private finished laundry room, next to your large rec room with a wood fireplace and cold cellar. This space is your blank canvas, ready for you to turn your vision into a reality. Lena crescent is conveniently located close to the Port Colborne Yacht Club, Marina, wonderful restaurants, shops, small businesses, schools, Sunset Park and the list goes on. Some additional updates include: windows (2020), interior and exterior doors (2021), Eavestrough/Soffit/Fascia (2021), Roof (estimated 2018), Air Conditioning (2021) (id:14833)
22 Melrose Drive
Niagara-On-The-Lake, Ontario
Introducing a masterpiece of modern luxury, this brand new 2-storey home stands as a testament to refined living. With 4 bdrms& 2.5 baths, this prestigious Niagara-on-the-Lake creation exudes quality & craftmanship, backed by the reputation of a renowned local Builder. Elegance meets functionality w/the captivating floor to ceiling windows that grace every corner, infusing the home w/an abundance of natural light. The allure continues w/a stunning stone fireplace that commands attention in the living area, creating an inviting atmosphere for relaxation. Prepare to be wowed by the gourmet kitchen ft. a marble island complete w/an additional sink. A profusion of pot lights elegantly illuminates the space, highlighting the vast kitchen layout & ample cupboard space. Brand name appliances elevate the culinary experience. Entertaining reaches new heights w/the dining room’s walkout to the back patio. Here, a cozy retreat awaits, complete w/a stone fireplace, this patio gracefully continues along the side of the home, offering a vantage point that overlooks the stunning & tranquil yard. The main floor boasts a convenient laundry area & generous storage option. The 3 large bdrms on this level provide both comfort & versatility. The primary suite stands as a sanctuary with a breathtaking 5-piece ensuite, complete w/his & hers sinks, separate tub & shower, LED lights artfully integrated behind each bathroom mirror and expansive walk-in closet that caters to your storage needs. The upper level offers a snug loft area overlooking the main floor, accompanied by a 3pc bathroom. The lower level presents an abundance of daylight through its expansive windows. Walk-out to the yard enhances the connection to nature. An extra bdrm, bathroom rough-in & flexible space for exercise, office or playroom complete this level. This remarkable home doesn’t just captivate from within, its exterior is a work of art in itself. Crafted with an eye for beauty & harmony, it stands to excellence. (id:14833)
93 Russell Avenue
St. Catharines, Ontario
Successful neighborhood corner Convenience Store for over 30 years! Steady customers and great exposure. Close to schools, parks, and community centers. The lease is 5+5 at $2200/month plus Hydro. Sales are approximately $23,000.00 per month and lottery commission is approximately $2400.00 per month! Be your own boss! Add groceries to take this business to the next level! (id:14833)
2 Zinfandel Court
Niagara-On-The-Lake, Ontario
Attractive, detached, brick bungalow in the popular ‘Vineyards’ development in Virgil. This lovingly cared for home sits on a landscaped lot with private, fenced back yard, large deck and gazebo, a pond and an abundance of planting. Access via a gate to the parkette to the rear of the property. The double wide interlock driveway leads you to the covered front porch. Upon entering the home, there is a great deal of natural light with lots of windows and California shutters throughout. The open concept living/dining/kitchen gives a feeling of space. The kitchen benefits from newer granite countertops. There are two bedrooms on the main floor, one with en-suite privilege to the family bathroom and the primary bedroom has en-suite, walk-in closet and direct access to the back yard. The main floor laundry room (all plumbing in place) is currently used as a home office. The lower level has a spacious family room, a full bathroom, laundry room and a further bedroom. There is a large storage room and furnace room. This home has much to offer and is not to be missed. (id:14833)
5222 Old Garrison Road
Fort Erie, Ontario
This almost 11 acre hobby farm featuring upgraded 3 stall barn and 2300 sqft character home is located in a serene area close to Fort Erie and Port Colborne. The barn was recently upgraded and will make your horses or ponies feel right at home! Improvements in the windows, rubber matting, water and hydro will make your animals feel cozy and happy. Character home features 3 bedrooms, 2 bathrooms and a beautiful great room with vaulted ceilings, gas fireplace and skylights. Bright kitchen with east and west facing windows to enjoy the sunshine. Concrete patio at the rear of the home and a wrap around porch on the front of the house give you options for outdoor enjoyment. (id:14833)
23 Catherine Street
St. Catharines, Ontario
Step into history with this downtown St. Catharines century home, seamlessly blending original baseboards, mouldings, and heating grates with modern kitchen and bathroom updates. The entire house was recently repainted, enhancing its timeless allure. Sunlit interiors feature 3 bedrooms, 1.5 bathrooms, a main floor office, and an open-concept design where the dining room with a sitting area and kitchen flow seamlessly. The patio doors off the sitting area lead out to a generously sized backyard – a rare find in the city – offering ample parking space for 4 vehicles in the driveway accessed by the alley. Conveniently located, you can walk to the PAC in 10 minutes, the Meridian Centre in 15 minutes, and a nearby park with a splash pad, community garden, rec center, dog park, and pollinator garden in just 5 minutes. Commuting is a breeze with quick access to the QEW and 406 in 3 minutes, while the mall or smart center is just over a 5-minute drive away. The owners cherish the unique character created by the juxtaposition of classic and modern features, offering walk-in closets, a three season porch to watch thunderstorms, and an active community with yearly events like The Fitz garage sale, caroling, ice rink, and neighborhood trivia. Don’t miss the chance to make this St. Catharines gem your home! (id:14833)
3137 Poplar Avenue
Ridgeway, Ontario
Welcome to 3137 Poplar Avenue! A modern 2023 Bungalow with luxurious finishes and upgrades, as well as in-law suite capability. The double garage and concrete driveway offers ample parking for all of your needs. This open-concept design offers nearly 1,900 square feet of living space, which includes 3 bedrooms and 2 bathrooms. The spacious eat-in kitchen boasts a luxurious large quartz countertop, as well as beautiful cabinetry and a high-end full appliance package that includes a built in stove top, oven and microwave. Entertain your guests in the large great room which includes a 12 ft cathedral ceiling and a lavish stone fireplace, completed with modern engineered hardwood throughout the entire main level. The primary bedroom offers great space as well as an extravagant ensuite 5 pc bathroom with a double vanity, soaker tub, and a large tiled glass shower. This beautiful home is nestled in a quiet neighbourhood in the heart of Ridgeway. This fantastic location offers close proximity to multiple schools as well as Crystal Beach, not to mention the most scenic walking trails that Ridgeway has to offer. Don’t hesitate to contact today for an in-person look at this beautiful property. (id:14833)
870 Centralia Avenue N
Ridgeway, Ontario
CUSTOM BUILT BUNGALOW LOCATED OUTSIDE OF RIDGEWAY ON 1.97 ACRES. GREAT OPEN CONCEPT FLOOR DESIGN WITH CATHEDRAL CEILING IN LIVING ROOM WITH FIREPLACE AND HARDWOOD FLOORS, SPACIOUS EAT-IN KITCHEN FEATURING A CENTRE ISLAND, MATCHING BUILT IN CABINETRY BREAKFAST BAR IN DINETTE WITH DOOR OPENING ONTO THE PRIVATE COVERED PORCH WITH FIREPLACE AND A STAMPED CONCRETE PATIO AS WELL. THE FRONT FACING DINING ROOM COULD BE USED AS A OFFICE OR DEN. AT THE REAR OF THE MAIN LIVING AREA IS THE PRIVATE SPACIOUS PRIMARY BEDROOM FEATURING A VERY LARGE WALK-IN CLOSET, ENSUITE BATHROOM WITH SEPARATE TUB AND SHOWER. ANOTHER BEDROOM, 4 PC BATHROOM AND LAUNDRY ROOM COMPLETE THE MAIN FLOOR LIVING AREA. THE FINISHED LOWER LEVEL BASEMENT HAS A LARGE OPEN FAMILY ROOM WITH FIREPLACE, 2 MORE GENEROUS SIZED BEDROOMS , A BONUS ROOM OFF THE LARGEST BEDROOM ( COULD BE USED AS A SITTING / HOBBY / EXERCISE ROOM, ETC. ) A 3 PIECE BATHROOM. THE LARGE DOUBLE CAR GARAGE IS INSULATED AND HEATED…*NOTE UPDATES – BASEMENT WINDOWS ( 2024 ), STAMPED CONCRETE PATIO ( 2023 ), CARRIER FORCED AIR GAS FURNACE ( 2017 ), CARRIER CENTRAL AIR ( 2017 ), NEW KOHLER GENERATOR ( 2024 WITH 10 YEAR WARRANTY ) SEWAGE PUMP ( 2018 ), GARAGE HEATER (2015). 6 MILE CREEK RUNS ALONG THE BACK OF THE NARROW PART OF THE IRREGULAR SHAPED LOT. THIS FABULOUS PROPERTY IS IDEAL FOR FAMILY / ENTERTAINMENT LIVING. THE FRIENDSHIP TRAIL IS JUST TO THE SOUTH. MINUTES TO THE PEACE BRIDGE U. S. BORDER. (id:14833)
19 Cambridge Road E
Crystal Beach, Ontario
BEACH HOUSE ALERT! Welcome to your brand new, move-in ready beach home located only minutes away from the amazing BAY BEACH area! This beautiful 1.5-Storey features high-end quality finishes, a wonderfully functional open-concept layout, 9’-CEILINGS on the main level, a main-floor bedroom & bathroom, a gorgeous KITCHEN WITH ISLAND, quartz counters, beautiful backsplash, and all-new SS appliances, and is open to the large dining area and living room with gas fireplace. Incredibly well appointed with stylish, high-quality upgrades including luxury vinyl plank flooring, QUARTZ COUNTERS and black hardware throughout. Full height basement with bathroom rough in. Attached single car garage. Patio doors to a rear deck. This is a TURNKEY HOME! Located in Crystal Beach, a vibrant and growing social and relaxed lake-side village with a great vibe! Ideal for those buyers looking to downsize and get away from the hustle and bustle of larger city life! STEPS TO BAY BEACH, historic Ridgeway, restaurants, a brewery, the QEW and Buffalo! If you like going to the beach, playing some golf, bike riding, entertaining and BBQing up some steaks and having a beer or wine on the back deck, this is the community for you! (id:14833)
4680 Bowen Road
Fort Erie, Ontario
Escape the hustle and bustle of the city in this enchanting rural retreat! Nestled on a picturesque 10-acre parcel in Stevensville, this charming century home offers the perfect blend of serene countryside living and convenient location. On cold winter nights you can gather around the wood stove in the spacious living room which is perfect for cozy evenings with loved ones and friends. With three bedrooms on the second floor there is plenty of space for the whole family or guests. A large bonus room on the second floor provides endless possibilities, whether you need a home office, playroom, or hobby space. A country kitchen offers space for day to day meals while the dining room (currently used as an extra living room) offers potential for more eating space. The home also has 1 full bathroom and 1 half bathroom. Outside you can embrace the tranquility of rural living with wide-open spaces and country views in every direction. Backing onto a small portion of Black Creek, enjoy the soothing sounds of nature right in your backyard or watch the geese and ducks swim in your own private pond. With 10 acres of land, there’s plenty of room for outdoor activities, gardening, or simply unwinding in your own privacy. Enjoy the convenience of a large 3-car garage, providing ample storage for vehicles, tools, and outdoor gear.. This is more than just a home; it’s a place where you can create lasting memories and embrace the beauty of rural living. Don’t miss out on this rare opportunity to own your slice of paradise in Stevensville! (id:14833)
62 Richmond Street
Thorold, Ontario
Nestled in a peaceful and family-friendly neighborhood, this charming 4-bedroom, 2-bathroom bungalow awaits its new owners. A true standout feature of this home is the fully finished basement, complete with a large rec room. This versatile space can accommodate hobbies, serve as a home gym, or create a cozy entertainment area. Step outside to the expansive, fenced backyard, your private oasis for outdoor activities and gardening. For those with multiple vehicles, the double-wide private driveway is a valuable asset. Includes 2 sheds for additional storage. Beyond the comforts of home, you’ll find this property is ideally situated. Commuters will appreciate the easy access to Highway 406, while students and faculty at Brock University will find it conveniently close. Public transportation is readily accessible with nearby bus routes, and the area boasts top-notch schools for growing families. Additionally, shopping options abound just a stone’s throw away. Whether you’re a first-time homebuyer ready to create lasting memories or an investor seeking a promising rental property, this home offers the best of both worlds. (id:14833)
255 Church Street
St. Catharines, Ontario
Welcome to 255 Church Street! This solid 2-storey brick building is a prime investment opportunity situated in an up-and-coming neighourhood just outside of a vibrant downtown St. Catharines community. The main floor and basement of this commercial gem are currently on a triple net lease with $24,000 annual as a base rent with a successful business, making it an attractive income-generating property from day one. The tenant pays CAM charges for commercial taxes, water, commercial insurance, commercial gas, and cleaning. The large basement adds to the property’s potential, offering ample storage or expansion opportunities for a savvy investor. The second floor is zoned residential with 2 bedrooms, living room, a 4-piece bathroom, kitchen, and laundry currently being rented for an annual rental income of $14,928. The total rental income is $38,928 annual, ensuring full tenancy for the entire building. This unique setup provides flexibility for the current tenant or opens up possibilities for a variety of uses. With a solid tenant base, a charming facade, and zoned M1, M3 with endless possibilities for the future, this building presents a fantastic investment opportunity in a neighbourhood on the rise! Updates: Current owner updated front facade, upper windows, interior/exterior paint, front door, interior/exterior lighting, 200amp 3-phase breaker panel, plumbing, and boiler in 2019. (id:14833)
Lot 4 Oakley Drive
Virgil, Ontario
Welcome to Niagara’s Wine Country! Settle in to your brand new custom *to be built* bungalow home in the new Settler’s Landing subdivision in Virgil! This home will be built by local builder Niagara Pines Developments. The home shown is an example of a design that would suit this property. With a well designed, open & spacious floor plan, and a two storey foyer for a grand scale elegance, you’ll love calling this home. The standard finishing selections are well above the industry norm so you’ll be able to design your dream home without compromise. Standard finishing selections include engineered wood floor and tile (no carpet), oak stained stairs, oak railing with wrought iron spindles, stone counter tops in the kitchen and bathrooms, tiled walk-in shower, beautiful kitchen, 15 pot lights plus a generous lighting allowance. All of this including a distinguished exterior profile. *Please note, this home is not built yet. The process is set-up to allow you to book an appointment, sit down with the builder and make sure the overall home and specifications are to your choosing. On that note, if you’d prefer something other than the attached plan, that can be done and priced as well. (id:14833)
1135 Balfour Street
Fenwick, Ontario
Come see 1135 Balfour Street – where location and lifestyle are at the heart of this design. No detail has been left to chance with this meticulously finished modern style home. Located in Fenwick; a community setting known for its small-town feel. Moreover, get ready to be impressed by one of the most incredible homes within the Pelham community – where home design may actually exceed its perfect location. Attention to detail is unsurpassed starting with the curb appeal. Traversing through the front entranceway one discovers an open concept foyer, kitchen, living and dining area. This 4 bedroom – 4 bath home boasts nearly 4000 sq. ft. Back walls comprised of floor to ceiling glass open for complete indoor-outdoor living and breathtaking views of a serene, forested backyard oasis. Other outstanding details include: hidden pantry, at home office, in-floor heating, 48” kitchen sink, speed convection oven, built in appliances, pitt counter integrated cook top; this list of spectacular features can go on and on. This home provides a perfect array of black and white resulting in an ambience of style and relaxation. Professionally designed and decorated, with many custom pieces such as cabinetry, hardwood and wallpaper imported from Europe. come see this one-of-a-kind luxury home taking lifestyle to the next level. (id:14833)
8111 Forest Glen Drive Unit# 523
Niagara Falls, Ontario
Beautifully updated 1 bedroom 1 bathroom condo in the highly sought Mansions of Forest Glen. This gorgeous low maintenance home offers a stunning open concept layout, with 9 foot ceilings and a wonderful balcony off the main living area. Being on the 5th floor it offers an amazing view looking to the west over St. Vincent De Paul School and the fields beyond. This amazing building also offers an indoor pool, sauna, party room with a pool table, exercise room, in suite laundry and underground parking. This condo is a can’t miss when you are wanting the easy condo living lifestyle. (id:14833)
66 Courtleigh Road
St. Catharines, Ontario
Welcome to 66 Courtleigh Road, where your home search ends in the heart of Old Port Dalhousie. Nestled in the coveted Cole Farm Estates, this property offers a blend of comfort and convenience mere steps away from the tranquil shores of Lake Ontario and Martindale Pond. Step inside to discover a 3+1 bedroom, 2.5 bathroom, 2-storey home spanning 1790 sq ft plus 650 sq ft of finished living space in the lower level. The main floor impresses with a spacious foyer boasting a grand staircase, leading to an array of inviting spaces including a bright living room, formal dining area, and a cozy family room complete with a wood-burning fireplace for those chilly evenings. Convenience is key with a 2-piece powder room and main floor laundry, while the attached double car garage offers seamless access. The heart of the home lies in the expansive open kitchen featuring a movable island and garden door opening to the fully fenced backyard complete with an inviting inground pool, perfect for entertaining or relaxing in privacy. Upstairs, three generously sized bedrooms await, including a spacious primary suite boasting a walk-in closet and a 3-piece ensuite bath. Two additional bedrooms share a well-appointed 4-piece bathroom with a separate tub and walk-in shower. The partially finished basement offers a large recreational area, a fourth bedroom, and ample storage options. Outside, the property is adorned with tasteful landscaping and a private concrete double driveway. Enjoy the convenience of this prime location, with walking trails that lead to the picturesque beachfront of Lake Ontario. Prominent schools, Old Town Port Dalhousie, Lakeside Park, the pier, restaurants, and shops are all within minutes, while easy access to the QEW and 406 ensures effortless commuting. Don’t miss the opportunity to make this wonderful property your forever home! (id:14833)
58 Griffith Street
Welland, Ontario
New 2023, large legal duplex. Upper unit has 3 large bedrooms plus den, large open concept kitchen, dining room and living room. Lower unit has 3 large bedrooms plus den, open concept kitchen and living room. Each unit has independent HVAC/ERV and water heater. Water is metered for each unit. Produces $4400 per month, tenants pay all bills. Concrete driveway and walk way, large backyard. Lower level only 4′ below ground with 9′ ceilings. Light weight concrete between floors for better acoustic environment, quartz countertops, designer lighting, kohltech windows. Let me help you love where you live! (id:14833)
3033 Townline Road Unit# 141
Stevensville, Ontario
Welcome to Unit 141 in Black Creek Retirement Community for Seniors. This Bungalow is one of the largest in the Park. With over 1400 sq ft of living space. 2 Bed, 1.5 Bath, 2 Dining Rooms( or use 1 for a 3rd bedroom). 4 season sunroom, 2 car concrete driveway. and Shed.The Livingroom has a corner gas fireplace. The upgrades and renovations are extensive. All New Flooring.(Premium Luxury Vinyl Plank), 2 pc bath has new vanity, toilet and pocket door, Main bathroom has been gutted and rebuilt(New insulation, vapour barrier, drywall, vanity, shower, rough in for bathtub and more!). New stairs off Slider doors in sunroom to the spacious Concrete Patio. New 6’x 16′ deck off 2nd Dining room. New covered front porch, railing and dog gate. New roof 2022, new Lennox furnace and a/c 2022 ,3 year old stackable washer and dryer, newer windows throughout. Railing in hallway for additional stability. This bungalow is surrounded by perennial flower beds and additonal trees lovingly planted by the owners. If you are looking for a spacious bungalow for your retirement. Look no further! Call for your personal showing today! (id:14833)
459 Silverwood Avenue
Welland, Ontario
Welcome to your family home at 459 Silverwood Avenue, nestled in the heart of Welland’s vibrant new family development. Boasting a spacious layout with 4 generously sized bedrooms and 2.5 bathrooms, this residence is designed with family living in mind. Step inside to discover an open-plan main floor featuring soaring 9ft ceilings that create an airy and inviting ambiance. The heart of the home offers a stylish kitchen that flows seamlessly into the dining and living areas, perfect for hosting gatherings and creating cherished family memories. Upstairs, convenience is key with a second-floor laundry room, making household chores a breeze. Retreat to the tranquility of the master bedroom, complete with a private ensuite, ensuring a peaceful escape for parents. The finished basement presents additional living space for entertainment or relaxation, while the fenced yard offers a secure outdoor area for children to play. Outdoor enthusiasts will be delighted with the spacious back deck, perfect for summer barbecues. A double car garage and four parking spaces cater to all your vehicular needs. Located close to parks and amenities, this home ensures comfort and convenience are always within easy reach. Discover the perfect blend of style and practicality. (id:14833)
1905 Lakeshore Road
Niagara-On-The-Lake, Ontario
Step into a realm where luxury meets elegance in this exquisite custom-crafted home by award-winning local luxury builders KARISMA Homes. Meticulously curated by KARISMA Interiors to surpass every expectation, this brand-new premium custom home epitomizes opulence. From the grandeur of 18-ft high ceilings to the serenity of the expansive primary quarters, every space exudes refinement. Entertain family and friends in a true gourmet kitchen with top-of-the-line BOSCH appliances, premium quartz counters, and huge conversation island. For those days of wanting some relaxation, retreat to the impressive primary suite where tranquility meets extravagance, offering a sanctuary of unparalleled comfort. Truly enjoy an everything-upgraded home featuring 4 bedrooms, 3 full bathrooms, including a private main floor bedroom/office off the grand entrance. Bask in natural light with large, premium triple-pane windows throughout further complemented by a grand custom oak staircase, white-oak engineered hardwood, and a soaring 18-ft high custom-crafted gas fireplace overlooking the grandeur of it all. On days of leisure, take a short stroll to the Lake and watch the sunset over Lake Ontario. Or enjoy a game of golf at the historic waterfront public golf course and then head over next door to the world-famous Queen Street – the heart and soul of this charming historic town with its acclaimed restaurants, shops, cafes, and the renowned Shaw Festival Theatre. Enjoy luxury beyond compare in this premium KARISMA home including a full Tarion warranty and completed driveway and landscaping. Start your Niagara-on-the-Lake living today! (id:14833)
5222 Old Garrison Road
Fort Erie, Ontario
Solid, renovated century home set on 10.8 acres. The great room is perfect for family functions and features cathedral ceilings, gas fireplace and sliders out to your backyard private patio and pool area. The front of the house offers a living room with vaulted ceilings, floor to ceiling windows and patio doors to your wrap around covered porch. Lovely, sunny kitchen and dining area with east and west facing windows allow you to watch the beautiful sunrises and country sunsets. The concrete basement is high and dry allowing for easy access to storage and has a walk out to the side yard! The basement also has a switch for convenience giving you the option to change from cistern to well water. Horse lovers note the three stall barn is recently upgraded with rubber mats, water, windows and hydro is attached to the paddock for ease of turnout. There is a second out building with electric that will fit up to 10 vehicles if you enjoy working on cars. Established perennial gardens, fruit trees, vegetable garden and private pond make this yard perfect for everyone! (id:14833)
414 Maplewood Avenue
Crystal Beach, Ontario
Year-round, residence or summer getaway, this adorable, well-maintained home near the entrance of beautiful, Crystal Beach shores, offers, 3 bedrooms, 2 bathrooms, main floor mainfloor bedroom currently being used as a family room, open concept kitchen/dining room, cozy living room, large front enclosed porch (which could be converted to another bedroom), private deck, and large driveway. The furnace was replaced in September 2023 with a ten year parts warranty. Most windows and doors have been updated as well as the roof. Situated close to the quaint Hamlet of Crystal Beach, which offers outstanding restaurants, shopping, bike/walking trails and of course-the lovely beaches of Lake Erie. Room measurements taken at widest points. Taxes from Niagara Tax Calculator Website. (id:14833)
2501 Old Mill Road
Stevensville, Ontario
Welcome to 2501 Old Mill Road in desirable Village Creek community! This beautiful bungalow semi detached house was built by Parklane Homes and located in the charming community of Stevensville. The open concept main floor features two bedrooms and two full bathrooms with primary bedroom having an en suite three-piece bathroom and walk through closet. Enjoy modern luxury flooring throughout the main floor area that makes entertaining easy and worry free for years to come due to its lifetime warranty! This spacious residence also boasts a newly renovated kitchen with tile flooring high end appliances such as double oven gas stove, five door fridge with water/ice dispenser controlled by your phone, built in microwave and dishwasher. Kitchen island adding more storage and convenient eating space. Generous dining area and family room with cathedral ceilings, fireplace and built storage. Walk out to your covered poured concrete patio with fenced back yard. I can see so many great evenings entertaining friends and family in the warm summer months or Cozy up to a small fire on chilly nights. The luxurious finished basement has a large bedroom with 3 piece bathroom. The family room features a cozy sitting area complete with gas fireplace as well as loads storage space. When you absolutely need the lights on and hot coffee you can count on your hard wired Generac Generator! Check out the single car garage with automatic door opener and double wide concrete driveway. This home is surrounded by gorgeous perennial gardens and is nearly maintenance free! It is truly a remarkable home and impeccably maintained. Come see if this is the house for you! (id:14833)
330 Prince Charles Drive S Unit# 1314
Welland, Ontario
Seaway Pointe Waterfront Condo complex is located just off Prince Charles Drive. This unit is a Waterfront Condo unit called THE SUZANNE and is located on the third floor and is approx. 784 SQFT. This unit comes with two parking spots. One Underground and one surface. Common Elements include a Large party/games room with kitchen on main floor for hosting and entertaining, exercise area and visitor parking. With the recreational canal walkway at your doorstep, sip your morning coffee canal side, enjoy walking, cycling or paddling from this stunning location. Located near parks, hospital, restaurants, recreation centres and less than 5 minutes to highway access. (id:14833)

