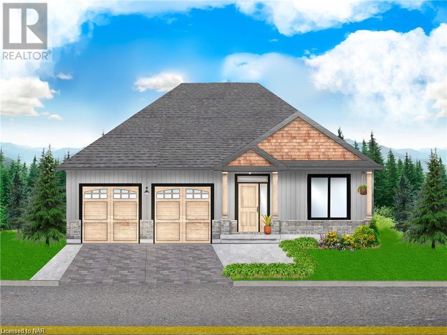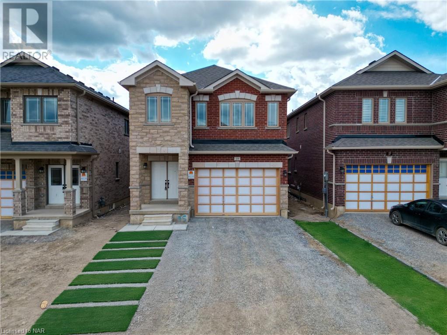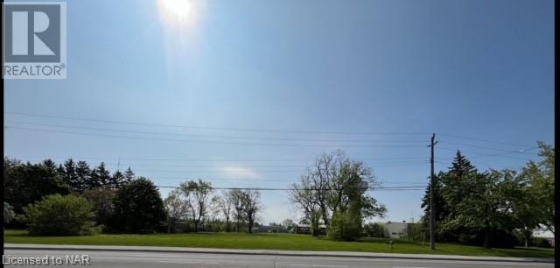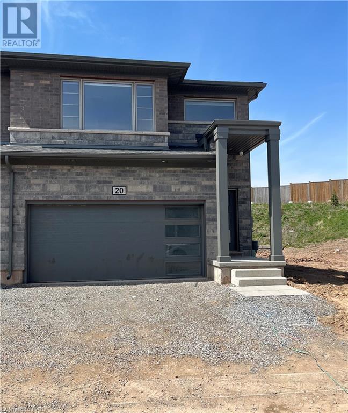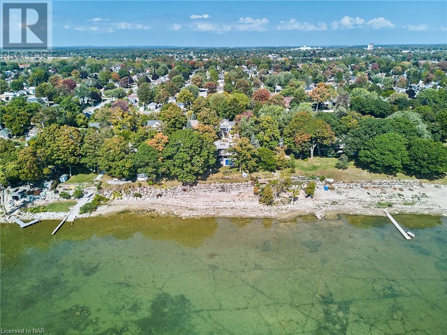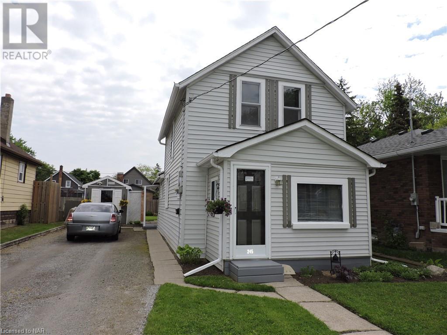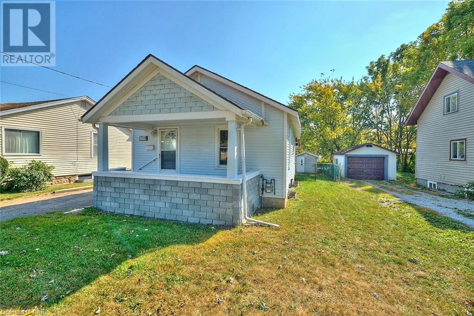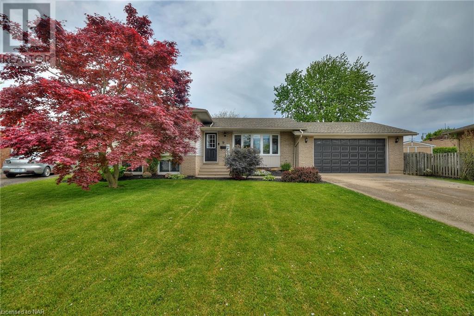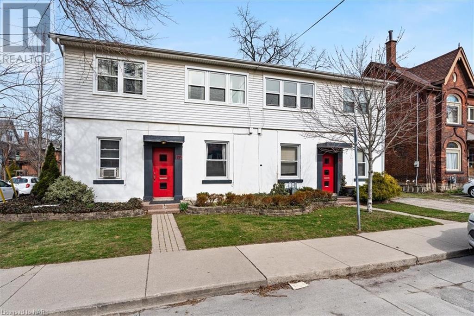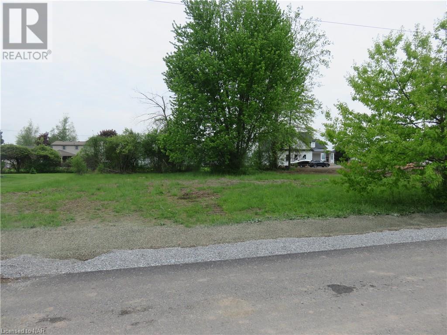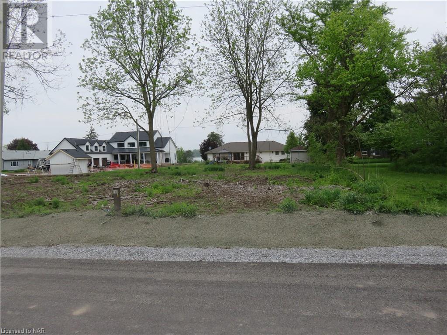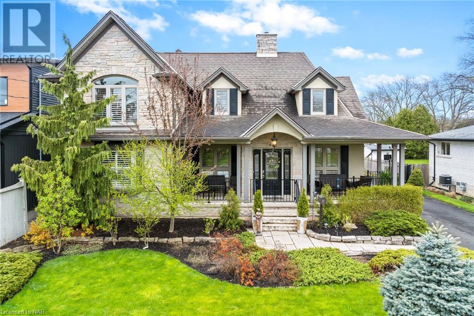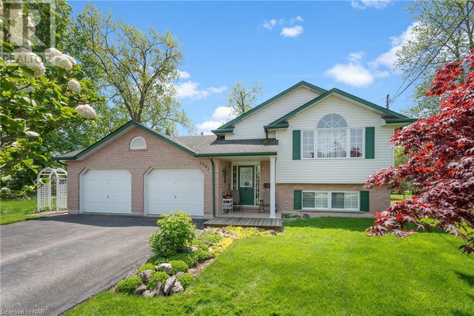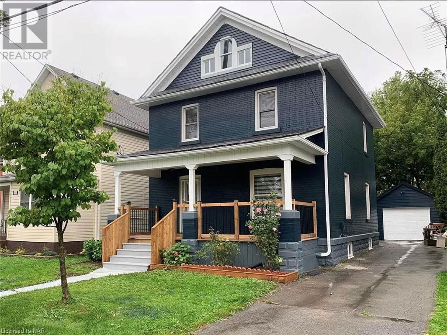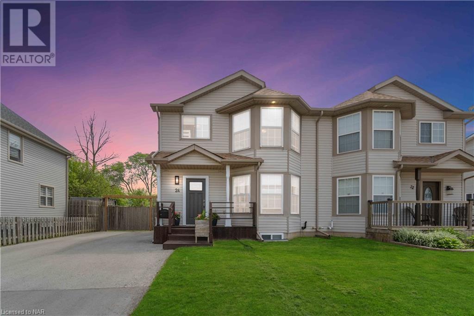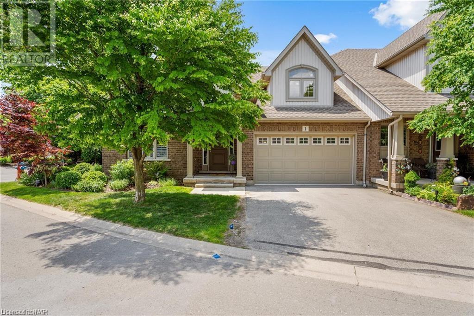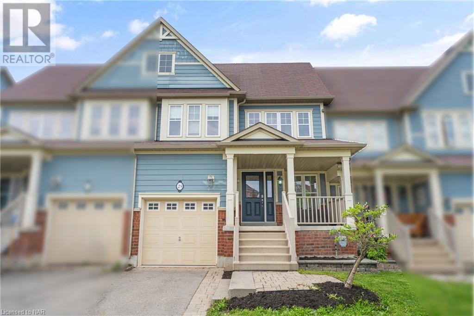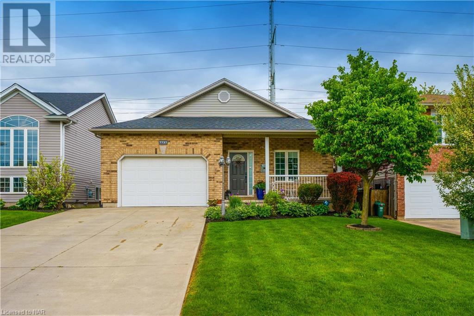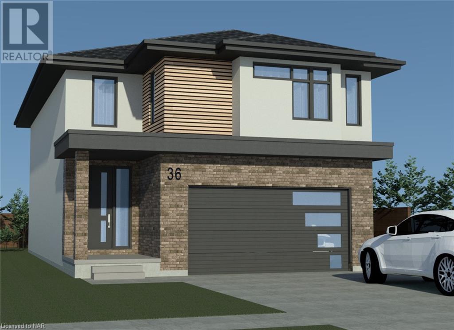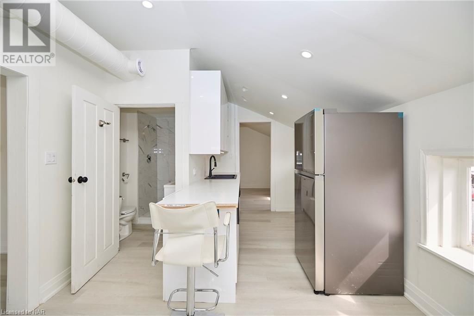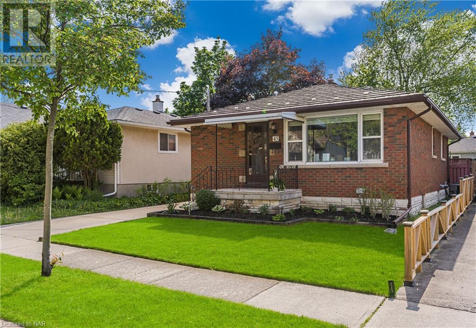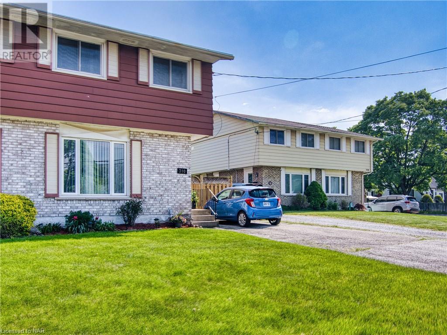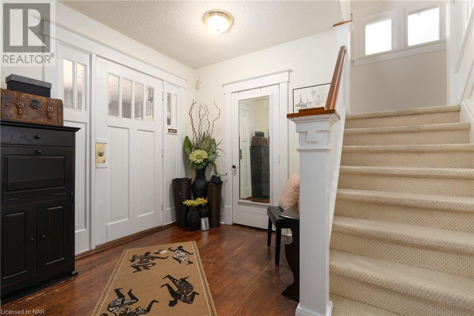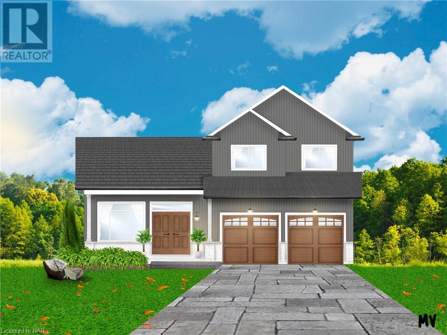NIAGARA REGION
LISTINGS
LOADING
45 Canby Lot 2 Road
Thorold, Ontario
Your dream home awaits on this new subdivision plan located on the outskirts of Thorold. Located in the heart of Niagara. Close to Niagara Falls, Welland, Fonthill and St. Catharines . This lot has a very large frontage of 69 feet which is extremely hard to find. Enquire today to get moving on your brand new home!! (id:14833)
29 Huntsworth Avenue
Thorold, Ontario
Welcome to 29 Huntsworth Ave, Thorold, where contemporary living meets convenience in this brand new subdivision. Situated close to all amenities including Brock University, Pen Centre shopping mall, and just a min drive Easy access to 406 highway. This solid brick detached home with a stunning stone and brick facade offers the epitome of modern comfort and style. Step inside to discover 2450 sqft of above-ground living space + Partially Finished basement. Main Floor is thoughtfully designed with a spacious layout that effortlessly blends functionality with sophistication. The heart of the home is the beautiful kitchen featuring luxurious quartz countertops, perfect for both gourmet cooking and casual dining alike. With 4 spacious bedrooms and 3 full bathrooms, 2 Primary bedrooms with ensuite,while the additional bedrooms provide ample space for guests or a growing family. there’s plenty of room for the whole family to spread out and relax. Venture downstairs to the partially finished basement, where you’ll find another full bathroom and the rest is awaiting your personal touch. Whether you envision a home office, entertainment area, or fitness space, the possibilities are endless in this versatile space. Don’t miss your chance to make this Solid masterpiece your own. Schedule a viewing today and discover the endless possibilities that await you at 29 Huntsworth Ave! (id:14833)
1367 Niagara Stone Road Road
Virgil, Ontario
2.38 acres of vacant land in a Commercial Zone area of Virgil of Niagara-on-the-Lake on Niagara Stone Road (HWY 55) near Four Mile Creek Road. Suitable for many uses. Property taxes have been calculated using the tax calculator and to be verified by the purchaser. The property is being sold Sold As is and Where is. (id:14833)
4552 Portage Road Unit# 20
Niagara Falls, Ontario
Welcome to this beautiful and modern home with high end finishing through out. Stainless Steel Kitchen Appliances. Great size kitchen, Dinning Room, & Living Room which are open concept but all separate spaces. 4 Bedrooms with 3 Bathrooms all on the Second Floor plus Second Floor Laundry will make life easy! Walk-in showers, walk-in closets, you will fall in in love with the quality of this place. Double car Garage with double wide drive way. Unfinished basement perfect for storage with walk up separate entrance. Private Backyard with peaceful greenery. Professional window coverings through the house. Everything has been thought out through out this whole property with no expense spared ! (id:14833)
53 Tennessee Avenue
Port Colborne, Ontario
Lovers of modern and architecture and Lake life rejoice! This is the waterfront home you have been waiting for. Located on Port Colborne’s most exclusive street – this oasis demands your attention. The lake side of the home offers wall to wall windows ensuring that you always have a stunning view of the water. Full city Services makes life here easy. Step inside the front entrance to find a large foyer, a cloak room, bedroom, the huge rec room with wood fireplace, a 3 piece bathroom, laundry room and access to both the kitchen/bar and covered patio. The gorgeous polished concrete floors that adorn the lower level of the home are heated to keep you perfectly cozy no matter the season. The main level boasts a sleek kitchen with huge island, a living room/dining room with another wood fireplace & a sweeping view of Lake Erie, an expansive great room & office, a 2 piece bathroom and a guest bedroom. The Primary bedroom suite offers panoramic views of the water, a walk-in closet and a spa-like 4 piece ensuite with heated floors. The hot tub & heated fiberglass pool is the perfectly accents this stunning yard. Imagine leisurely floating in it in the summer or taking the kids skating on it while the snow falls. Catch some sun on the upper balcony or get comfy on the covered patio while an epic meal is crafted in the nearby indoor/outdoor kitchen & bar. Parking for 6 available between the huge driveway and 2 car garage. An ultra convenient dumbwaiter in the garage makes bringing items upstairs as easy as can be (Potential to convert this into a passenger elevator). Only a short walk to all amenities in downtown Port Colborne, HH Knoll Park and Sugarloaf Marina. Gravelly Bay features an in-water break-wall that further protects this stunning property from rough water during storms. Only 33 minutes to the border and less than 40 minutes to the thriving Buffalo entertainment district! Living at this one of a kind property is truly the best way to enjoy life at the lake! (id:14833)
245 Chaffey Street
Welland, Ontario
Welcome to this move in ready home with a great backyard oasis. This home offers many options with a bedroom, bathroom, and laundry all on the main floor. The living room is large and a good space for entertaining. The upstairs offers 3 bedrooms perfect for a growing family. The back yard is well cared for, complete with beautiful gardens, a nice deck, and three sheds for all of your needs. It’s a very peaceful place to enjoy your morning coffee. (id:14833)
6602 Barker Street
Niagara Falls, Ontario
Great Starter home or investment property. Two bedroom bungalow with eatin kitchen and 4 piece bath. Covered front porch and partially fenced yard. Close to schools bus route and shopping. Listing realtor is related to seller. (id:14833)
9 Greemore Court
St. Catharines, Ontario
Welcome to 9 Greemore Court. Located in north St. Catharines, this 3 bed, 2 bath side-split home has many upgrades and has been tastefully renovated in recent years including a fully finished basement. As you enter this property you are greeted by well kept gardens, a double wide concrete driveway. Step inside to a good-sized family room featuring an electric fireplace and an abundance of natural light. Head into the eat-in kitchen and dining room, boasting stone countertops plenty of cabinetry, and stainless steel appliances. The second floor is home to the primary bedroom, 4-piece family bathroom and 2 additional bedrooms. Head down to the finished lower level, updated 2 years ago, to find a good-sized family room boasting a wood fireplace and an a 3 piece bathroom, featuring a custom walk-in shower. Step outside to enjoy your very own fully fenced in, backyard oasis. Featuring an in-ground pool, lounge chairs, hot tub, storage shed and a well maintained lawn, offering plenty of space to enjoy those summer days spent outside. Updates throughout include 6 year old kitchen appliances, 2 year old tankless water heater, furnace and AC. Windows, siding and doors upgraded 15 years ago washer and dryer replaced 1 year ago. Situated on a cul-de-sac, in a quiet family neighbourhood, only minutes from schools, and within close proximity to stores and eateries. You do not want to miss out on the opportunity to call this property yours. (id:14833)
172 Markland Street
Hamilton, Ontario
Own a Piece of History in Hamilton’s Prestigious Kirkendall Neighborhood! Step back in time to 1890 when Robert Montgomery, built this architectural gem that once symbolized wealth and opulence. Nestled among historic castles and mansions, this 3,542 sqft, 4+2 unit building embodies the charm and allure of a bygone era. Imagine investing in the Oakville of yesteryears, where speculators sought fortune and the elite constructed their summer retreats. Today, this sought-after neighborhood boasts old-world charm and is home to Hamilton’s affluent community. This property offers endless possibilities to enhance your investment portfolio. Being on the list of potential heritage homes, this property may qualify for rehabilitation grants and bring it back to its original charm. Located within walking distance of shops, nightlife, cafes, and theaters, with close proximity to Innovation Park and trendy Locke St., the location is as vibrant as it is historic. St. Joseph’s Hospital and public transportation are just steps away. Surrounded by Hamilton’s most prestigious properties, seize this opportunity to own a piece of Hamilton’s history and secure your future with incredible potential in this exclusive enclave. Invest in Heritage. Invest in Kirkendall. Invest in Your Future with as little as 15% down over a 40 yr amortization through CMHC MLI Select for qualified applicants. (id:14833)
2156 Houck Crescent
Fort Erie, Ontario
Location, Location! Just off the Niagara Parkway, minutes to QEW. Ideal plan can include rear balcony with views of the mighty Niagara River. The Niagara Parkway is renowned for it’s beauty, walking and bicycle trails and home to some of the grandest estate homes in the area and just a short drive to Niagara Falls. There are also a number of other available building lots on Houck Cescent which will, no doubt, be developed into top tier homes. Contact listing agent for details on septic, building envelope and drainage plans. (id:14833)
2134 Houck Crescent
Fort Erie, Ontario
Location, Location! Just off the Niagara Parkway, minutes to QEW. Ideal plan can include rear balcony with views of the mighty Niagara River. The Niagara Parkway is renowned for it’s beauty, walking and bicycle trails and home to some of the grandest estate homes in the area and just a short drive to Niagara Falls. There are also a number of other available building lots on Houck Cescent which will, no doubt, be developed into top tier homes. Contact listing agent for details on septic, building envelope and drainage plans. (id:14833)
614 Clare Avenue
Welland, Ontario
MAIN FLOOR IN-LAW SUITE ! Welcome to 614 Clare Avenue, a stunning home nestled in the heart of Welland, Ontario. This expansive home offers an impressive layout with 4 bedrooms, 4 bathrooms, and an entire 1 bedroom 1 bathroom in-law suite with a separate entrance on the main level. Over 2500 square feet of meticulously crafted living space. The main floor provides a bright living room with a fireplace, enclosed in a stylish mantle installed in 2021, perfect for intimate gatherings or quiet evenings at home and flows into the dining room and kitchen. The kitchen offers elegant granite countertops that offer plenty of counter space and functionality for culinary delights. Recently upgraded appliances and fixtures add a touch of modernity to the space, while the wooden cabinetry exudes timeless charm. Upstairs the primary bedroom offers ample space with a large walk-in closet and features a newly added ensuite bathroom, a luxurious addition in 2020, providing a private sanctuary. The upper level also provides 2 other bedrooms and a 4pc bath. Recent upgrades extend beyond the kitchen and bathroom, with engineered hardwood flooring gracing select areas of the home, including the in-law suite and two upstairs bedrooms. Throughout the residence, fresh paint accents the walls, creating a bright and inviting atmosphere that’s sure to impress. An electric car charger adds modern convenience, catering to eco-conscious lifestyles. There are 2 furnaces and 2 A/C’s, including a recent replacement of the upstairs units in 2022, this home offers efficient heating and cooling year-round. Nestled in a sought-after neighbourhood, 614 Clare Avenue epitomizes modern living with its blend of style, functionality, and comfort with a beautiful back yard and detached garage. Don’t miss the opportunity to make this your dream home. Schedule a viewing today and experience the best of Welland living. (id:14833)
2983 Jewell Avenue
Ridgeway, Ontario
Located in a quiet neighborhood, this lovely raised bungalow offers the perfect mix of comfort and convenience. Inside you’ll find 3+1 bdrms and 2 baths, along with the potential for an in-law suite making this home perfect for growing families or those who love to host guests. With a gas FP in the family room, you’ll have a cozy spot to unwind after a long day. The large eat-in kitchen is perfect for entertaining and features a walkout to a deck with a gazebo. The oversized double garage comes with a newer heater, making it ideal for both storage and workshop space. Plus the separate 220 outlet provides extra convenience for any projects you have in mind. The lovely gardens add to the charm of the property, while the park across the street offers additional green space and a place for outdoor activities with your children or pets. This home is in close proximity to the Friendship trail and public beach access, where you can enjoy leisurely walks or bike rides and fun in the sun. (id:14833)
299 Hellems Avenue
Welland, Ontario
4 Bedroom with 1 1/2 baths . Close to everything , A beautiful Century home that has been completely renovated 3-4 years ago. Central air and forced gas furnace 70-30% split on utilities , You get 75% of the house, Large foyer which leads to the upper second and third floor . Plus the use of the basement which is also accessible from the foyer. Great for all your storage needs with private non -coin operated laundry. Out door space and huge front porch to sit and watch the world go by. Kitchen with large pantry, dishwasher . Street parking with parking on the parking pad agreed to by the main floor tenant when snow removal routes are in effect. (id:14833)
24 Patterson Avenue
Welland, Ontario
Step inside your forever home in the heart of beautiful Welland! An updated semi-detached featuring 3 spacious bedrooms and 2.5 bathrooms. At a generous 1100 sq ft, this house is perfect for creating countless memories. Roof was replaced last year along with a new front entrance door, patio door and gazebo. Fridge, Stove and range hood also new in 2023. Washer, Dryer and AC new in 2017. Large detached garage with hydro. 41′ x 132.50′ lot. No outside entry to basement. Let me help you love where you live. (id:14833)
7 Gibson Place Unit# 1
St. Catharines, Ontario
Private end unit location at Victoria Estates! Excellent condition! fresh decor thruout! lower area totally updated flooring and mocha tones paint! third bedroom down with third bath! Gas fireplace… could be in law situation… Main area has laundry/ plus 2 bedrooms and 2 baths…vaulted ceilings..open plan with open concept iron railings leading to lower area…entry to garage from main hallway for easiest access! oversized garage! Deck at rear of home off kitchen/dining area..central air! Browse pictures and come look! The owner is a licensed Realtor currently there is a tenant in home 24 hours notice (id:14833)
29 White Ash Road
Thorold, Ontario
Fantastic property and opportunity awaits at 29 White Ash Road. This well appointed 3 bedroom, 2.5 bath freehold townhome is conveniently located in Gibson Heights close to essential amenities such as highways, a university, shopping mall and an arts centre. Former Rosehaven Model home features an open concept living/dining area, complete with engineered hardwood flooring and ceramics, provides a comfortable and inviting space for relaxation and entertainment. Open kitchen with oak cupboards, raised breakfast bar and stainless steel appliances completes the main floor. Accessible from the dining room, is the fully fenced backyard with a shed offering privacy and potential for outdoor activities. The second floor’s three generously sized bedrooms, including a primary bedroom with a walk-in closet and 3 pc ensuite, cater well to family living. Additionally, the high, dry, unfinished basement presents an opportunity for customization, whether for extra bedrooms, a recreational area, or additional amenities like laundry facilities and a bathroom. Given its proximity to Brock University, this property holds great potential for investors seeking rental opportunities in the area. Versatile and attractive, this home is suitable for both families and investors alike. Don’t miss out, book your private viewing today! (id:14833)
7727 Charnwood Avenue
Niagara Falls, Ontario
Welcome to 7727 Charnwood Avenue, a warm and inviting all 2+1 bed, 2 bath bungalow with an attached 1.5 car garage. This home boasts two generously sized bedrooms, an open-concept living area and elegant vaulted ceilings with pot lights throughout. The kitchen offers lots of counter space and storage with an island and a walkout to a beautifully manicured yard with the added bonus of no rear neighbours. The basement was tastefully finished in 2020 and includes a spacious rec room for entertainment and currently doubling as a home gym, a spa-like three-piece bathroom, and a generously sized bedroom. There is ample storage available in the basement to keep your space organized and clutter-free as well as a deep cold cellar. Gleaming hardwood floors throughout the main level, and with updates such as a new roof in 2022 and freshly painted throughout just this year. Both front and rear yards have an ingrond sprinkler system and are graced with vibrant perennials that bloom each year. Additionally, there is a double wide concrete driveway with space for 4 vehicles. This home is ideally located in the sought-after south end, providing easy access to schools, parks, bus routes, a community centre, Costco, and Niagara’s newest hospital, which is set to be built. You won’t want to miss this incredible opportunity. (id:14833)
N/a Angie Drive
Niagara Falls, Ontario
Blythwood Homes, a distinguished builder, is set to construct this exquisite 2-storey custom home, anticipated for completion by September 2024 located in the new & upcoming Garner Place. Boasting over 2400 sq ft, this home includes the potential of a full in-law suite in the basement with a separate entrance. The well-designed main floor features a seamless layout, showcasing a spacious foyer at the main entrance and the two-car attached garage. It includes a powder room, an open-concept great room, a sophisticated custom kitchen with a large island, and a dining area leading to a backyard terrace. A notable addition is the expansive walk-in pantry adjacent to the kitchen. On the second floor, four generously-sized bedrooms provide ample closet space, complemented by two full bathrooms and a spacious laundry room. The primary bedroom retreat is a haven with a spa-like 5-piece bathroom and an expansive walk-in closet. The other three bedrooms share a 4-piece bath and offer either walk-in or double closets. Further notable features include 9′ ceilings on the main floor, quartz countertops, luxury vinyl on the main floor, & more. *Optional upgrades are available. There is still time to pick your finishes! This home not only represents the epitome of luxurious living, but offers great opportunity with a potential in-law suite & is situated in a prime location near shopping such as the new Costco & more, excellent schools, parks, and more. For further information, please do not hesitate to reach out! Your dream home awaits—call today for more details. **Please note- some of the photos shown are from a previous build, just to show the look of the finishes (id:14833)
16 Highway 20 W Unit# Upper
Fonthill, Ontario
LOCATION! LOCATION! LOCATION! This Beautiful And Modern 2 Bedroom Upper Floor Unit is Newly Renovated and Located in Downtown Fonthill, Just Steps Away From Shopping, Dining And Events! Modern And Open Concept, With All New Brand New Stainless Steel Appliances, Newly Completed With Modern Flooring, Sleek Kitchen With Quartz Countertops And A Crisp Bathroom. Window Coverings and In Suite Laundry, 2 Parking Spaces, Water Included in Rent. Tenant Responsible For Electricity, Gas, Cable and Internet. Required: Rental Application, References, Credit Check, Proof of Income, Lease and Deposit Required (id:14833)
43 Marmora Street
St. Catharines, Ontario
Absolutely adorable is the best way to describe this wonderfully maintained and updated bungalow. The primary bedroom is spacious and a second bedroom on the main floor is ideal for a young family or those downsizing. The finished basement is easily accessible from the rear entrance and provides a wonderful and modern recreation room and a fantastic office. A workbench and laundry area round out the basement space with plenty of storage and a rough in for a second bathroom. The concrete two car driveway leads to a fully fenced rear yard with patio and gazebo perfect for summer entertaining. Low-maintenance brick exterior with metal roof for years of peace of mind. Don’t miss your opportunity to make this wonderful detached home your own. (id:14833)
310 Linwell Road
St. Catharines, Ontario
Northend 2 storey semi, fenced backyard, 2024 new shingles including the shed, nicely landscaped, paved driveway with extra gravel width to fit 3 cars. 3 bedrms and 4pc bathrm on 2nd floor. Eat-in kitchen with back door to patio, 2pc bathrm, front livingrm with front door entry. Finished recrm with pot lights in full basement plus large laundryrm for extra storage. 2018 furnace and c/air. 100 amp breaker panel. All appliances included in AS IS condition. (id:14833)
5950 Culp Street
Niagara Falls, Ontario
A MUST SEE… the size from the street fools you! Welcome to this charming five bedroom house offering just over 2700 square feet of living space, nestled in the city of Niagara Falls close to everything. With inviting curb appeal and warm ambience , this home offers the perfect blend of comfort and style. This house keeps giving with spacious living areas, perfect for relaxing and entertaining along with lots of storage space. The open layout connects the office, living room, dining area, creating a versatile space. It even offers a large seasoned sun-room! The office windows overlook the view of the backyard. The kitchen is well sized for any seasoned chef with Cambria quartz counter tops, plenty of cabinets and designed for entertaining/cooking. Whether you’re hosting family gatherings or enjoying cozy evenings by 1 of the 2 fireplaces, this home provides an inviting atmosphere for all. Escape to the comfortable and inviting bedrooms, offering a peaceful retreat after a long day. Each bedroom is well-sized and well-lit, providing ample space for rest and relaxation. The highlight of this home is the large fenced in backyard that widens to approx 55 ft. The upper and lower decks coming off the back of the house offer a cottage in the city feel, overlooking the large yard. A 3rd patio deck and sheds for storing garden equipment are another bonus. Hosting barbecues with family and friends or simply lounging, this outdoor retreat will become your favourite spot. The detached garage is for a vehicle or turning into a workshop with workbenches and cabinets for storing tools and or seasonal household items. Walking distance to amenities and attractions, this home offers the perfect balance of convenience and seclusion just minutes walking distance to the majestic Niagara Falls. To top it off this amazing layout also offers a great opportunity for some extra income from the in-law capability in the basement! You’re bound to fall in love with the warm feel of this home. (id:14833)
45 Canby Lot #1 Street
Thorold, Ontario
Premium Building Lot #1 of 3. Welcome to your dream home in the charming city of Thorold! This exquisite brand new, pre-built 2-storey detached home offers a perfect blend of modern living and timeless elegance. Situated in a peaceful and family-friendly neighbourhood, this property promises comfort, convenience, and sophisticated design. Step inside the well-designed layout, where the main floor offers generous living spaces, including a welcoming foyer, a bright and airy living room, and a separate dining area, perfect for entertaining guests or spending quality time with family. The second floor houses a lavish master bedroom, complete with an en-suite bathroom and a walk-in closet. The home offers two more well-appointed bedrooms on the upper level, providing ample space for family members or guests. These rooms can also be converted into a home office, gym, or hobby space. Act soon to customize your finishes inside and out. (id:14833)

