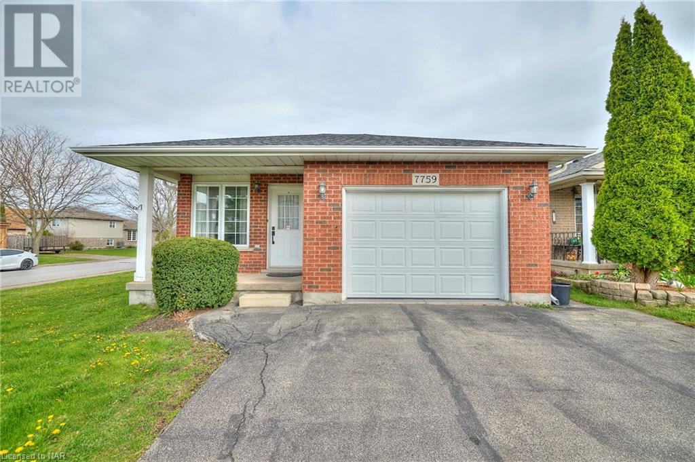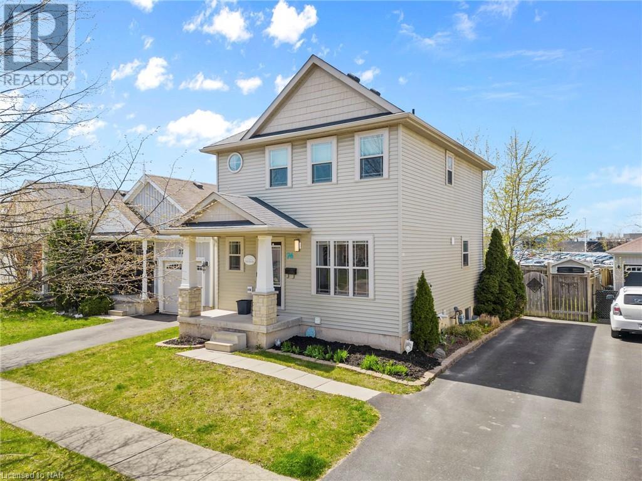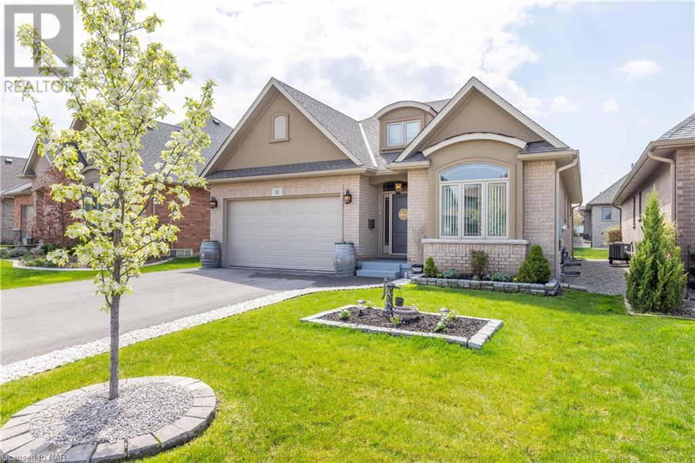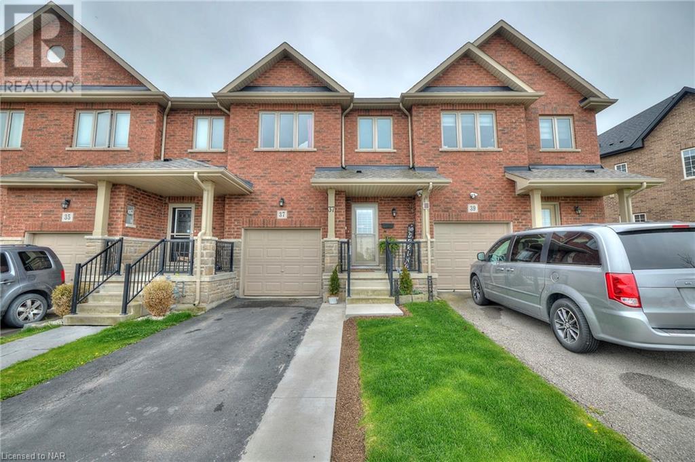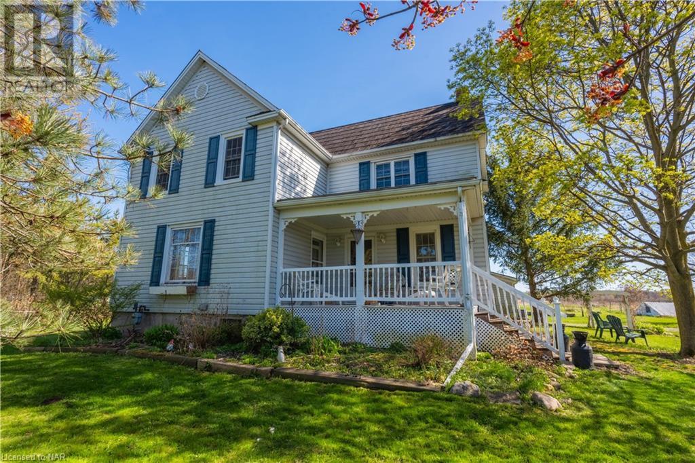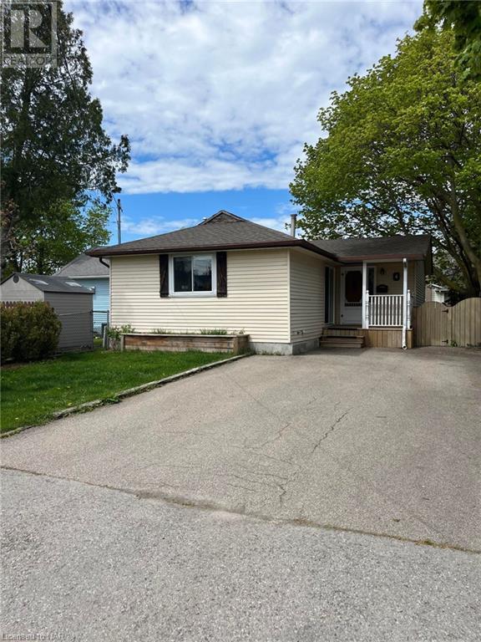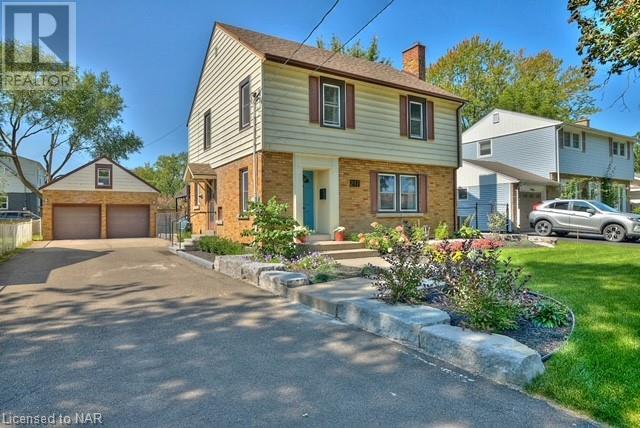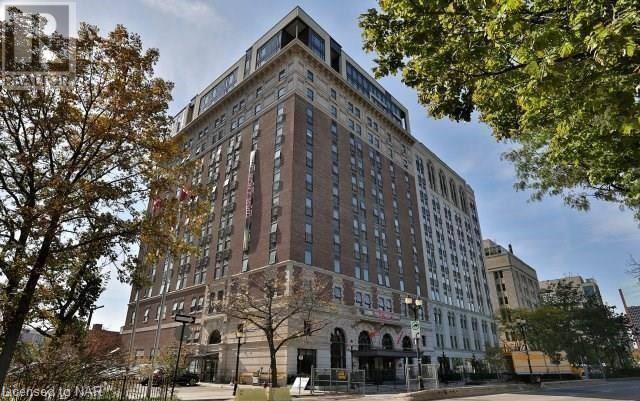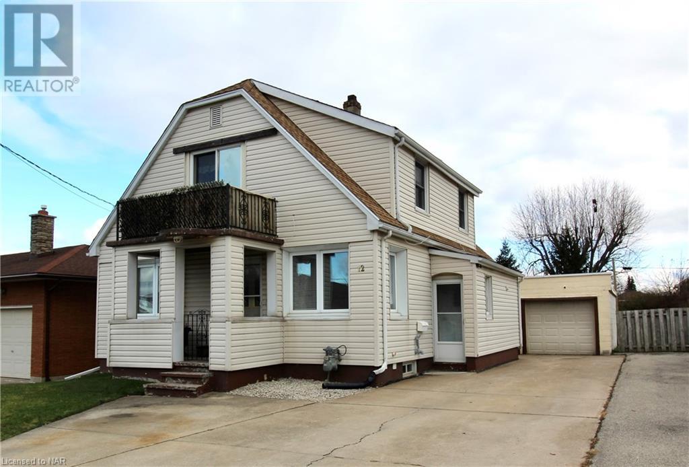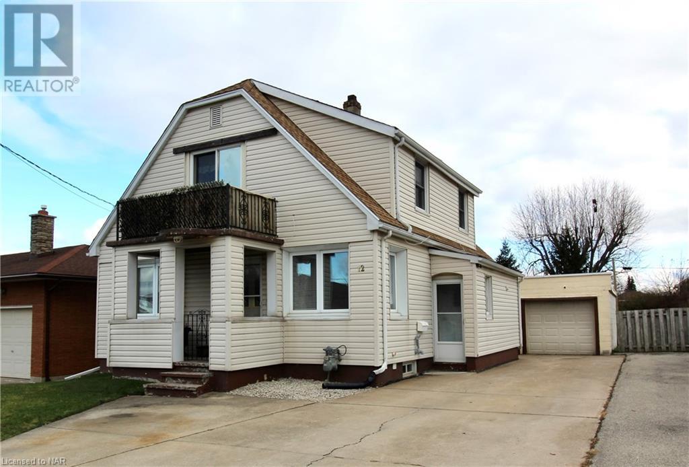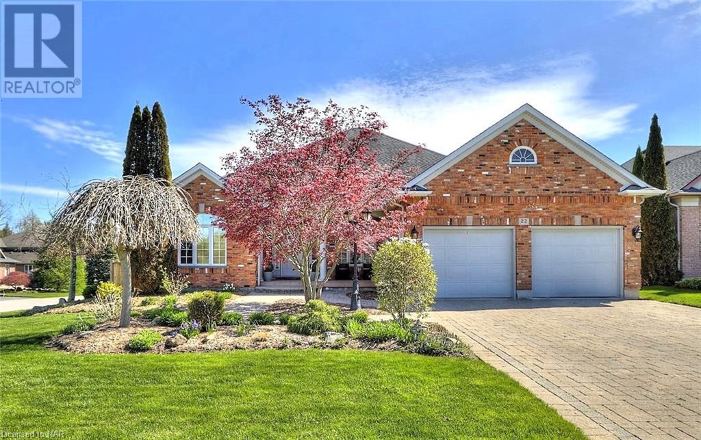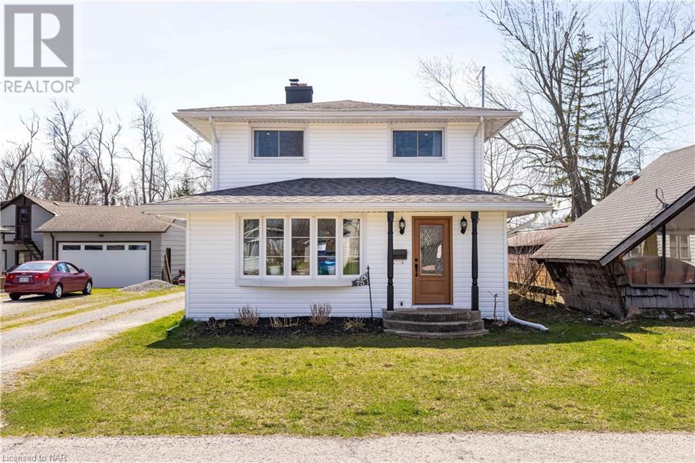NIAGARA REGION
LISTINGS
LOADING
7759 Ascot Circle
Niagara Falls, Ontario
Welcome to this beautiful, spotless 3 bed two bath bungalow in this sought after Niagara Falls north end neighborhood! Close to QEW, close to everything! Move-in ready! Nothing to do but relax! Main floor laundry! This home has many updates (2020). Newly finished basement with family room, bedroom and bathroom, and hardwood floors throughout main level. (2020) Nice back and side yard with a charming deck for entertaining or sipping your morning coffee! So many modern state of the art features rarely found, such as a deluxe air purification system with ultra violet light, water filtration system and reverse osmosis, tankless water heater, water softener system, high efficiency furnace and central air conditioning! (2015) Roof (2017) Single oversized garage- double driveway fits four cars. Everything is totally accessible for anyone not wanting stairs. All appliances are included ! Close to shopping, local transit and parks and trails. This home has been meticulously maintained and it shows! Book your showing today! (id:14833)
74 Chicory Crescent
St. Catharines, Ontario
Nestled within the serene charm of a friendly neighborhood, 74 Chicory Crescent beckons with its open-concept allure. Step inside to discover a meticulously designed two-storey sanctuary, where natural light dances through expansive windows, casting a gentle glow upon the rich hardwood floors of the separate dining room. Entertain effortlessly in the heart of the home, where the open kitchen seamlessly flows into a cozy living area, offering a seamless transition to the walkout patio and fully fenced backyard beyond. Ample cupboard space and ceramic tile adorn the kitchen, ensuring both practicality and elegance. Ascend the stairs to find three spacious bedrooms, including an oversized primary room boasting a generous closet for all your storage needs. A soothing 4pc bath awaits, completing the upper level retreat. Outside, unwind on the cozy patio or gather with loved ones amidst the ample space for entertaining. With its proximity to schools, amenities, and parks, this home epitomizes both comfort and convenience. Welcome to your new haven on Chicory Crescent. (id:14833)
15 Berwick Trail
Welland, Ontario
QUALITY BUILT BY AWARD WINNNG LUCCHETTA HOMES! Located in the highly sought-after Hunters Pointe community just steps from the Welland Canal, residents enjoy exclusive access to a wealth of amenities. This gorgeous, all brick bungalow is 7 years young and has been immaculately maintained by the original owners. Ideal for the growing or multi-generational family, this home is fully finished from top to bottom with over 2600 sqft of finished living space, 5 bedrooms (2+3), 2 full baths and a double car garage. The open concept main floor features 2 bedrooms including a primary suite with walk-in closet and private ensuite with 3-piece tiled shower plus spacious eat-in kitchen with stainless steel KitchenAid appliances included, quartz countertops, kitchen island, dining area with sliding door walk-out to your rear yard plus family room with electric fireplace and TV included. Basement level has been professionally finished by the builder and features 3 additional bedrooms including one with potential for a walk-in closet, an additional room ideal for crafts/hobby/office plus a spacious rec room area with big & bright windows throughout. Discover the perfect blend of convenience and luxury at Hunters Pointe with full access to the Community Clubhouse offering an indoor pool, hot tub, sauna and gym plus a community room, party room and library all included in the low monthly fee of $262.00. Outdoor activities offer pickleball courts, tennis courts and horseshoes. The association fee also includes grass cutting, snow removal to your front door, in-ground sprinkler system and a monitored security system. All kitchen appliances plus washer & dryer included. Conveniently located near the upcoming state of the art Niagara South Hospital, world renowned wineries and beautiful Niagara golf courses. Quick & easy access to the 406 highway, shopping, groceries, restaurants, pharmacies, banking and more. Quick closing available! (id:14833)
37 Sunset Way
Thorold, Ontario
Stunning 3 Bedroom, 2.5 bath Freehold Townhome in desirable Rolling Meadows neighbourhood. Located directly in front of a large pond and walking trails, you’ll love watching sunsets from your front porch overlooking the pond! Just steps to a large park and quick access to highways, makes this an ideal location for families. This well-kept home features a gorgeous kitchen with extra tall modern cabinetry, large island, stainless steel appliances, and walk-in pantry. The main floor offers 9ft ceilings, contemporary lighting, a 2pc bath for guests, inside entry from the garage, and a spacious open concept living and dining area. Patio doors off the living room lead to the fully fenced yard with large deck. The 2nd level offers a convenient laundry room with sink, a king-sized primary suite with walk-in closet and 4pc ensuite with deep soaker tub, an additional 4pc bath and 2 additional large bedrooms with great views of the pond. The basement is unfinished and is perfect for additional storage, or finish it off for extra living space. Other features include custom window coverings throughout, stylish laminate flooring, extra tall baseboards, rough in for a 4th bathroom in the basement, and convenient street parking directly across the street. (id:14833)
7826 Netherby Road
Niagara Falls, Ontario
Welcome to this charming HOBBY FARM nestled on a 4.44 (+/-) acre lot, offering a serene retreat with modern comforts. With 5 bedrooms, 2 bathrooms, and delightful features such as skylights, vaulted ceilings and exposed beams, this home blends rustic charm with modern day living. The main level welcomes you with an inviting living space, perfect for gatherings and relaxation. The kitchen has lots of cupboard and countertop space, plus a centre island – making meal preparation a breeze. Enjoy meals in the adjacent dining area, offering views of the trees, gardens, and ducks wandering about near the pond. All of the 5 bedrooms provide peaceful sanctuaries, each with unique character and ample natural light. This home was previously split into two separate living areas (upper and lower) and could easily be converted back to that if needed. Outside, you will find multiple ponds, a good variety of trees, plants, and flowers throughout the property along with a large barn built in 1868. The property’s 10-minute proximity to the new hospital and highway access adds convenience to the peaceful rural setting, offering the best of both worlds! Don’t miss your opportunity to make that dream of owning a picturesque homestead a reality – schedule your showing today! (id:14833)
4 Cynthia Street
Thorold, Ontario
Charm galore in the heart of Thorold. Quaint, quiet, relaxing, and in a fantastic area. You feel comfortable and at home as soon as you walk in the door. Located in a quiet area only minutes from St.Catharines. Come see what it has to offer! All appliances are included as viewed! (id:14833)
217 Edgar Street
Welland, Ontario
217 Edgar Street has been updated (in 2023) with beautiful finishes to compliment its history. As soon as you turn onto Edgar Street you will fall in love with the mature trees and meticulously maintained historic houses of the neighbourhood. Professionally landscaped with a double-wide concrete driveway with room for 8 cars. Double car detached (and heated) garage with ample storage. From the front entry you will be greeted with a large, friendly living room with wood burning fireplace and picture window, open to a generous sized dining room big enough for large family gatherings. Off the dining room is a lovely office or mudroom with adjoining two-piece bath. From here step into your new (2023) 3-season 10×12 ft. sunroom. Upstairs you will find 3 generous bedrooms, each with 2 windows spilling lots of natural light, 3-piece bath, and stackable washer and dryer (included). Separate exterior entrance to the dry-walled basement with 3-piece bath. Lots of room for a man cave, playroom, or home gym. The backyard is so impressive with a heated hobby shed, new concrete patio, and an additional covered area for barbecuing or lounging. Fully fenced and ready for spring planting! Meticulously maintained to show off its original features, such as original doors with glass knobs, deep baseboards, colonial window casing, and crown moulding. Enjoy all the perks of this historic Welland neighbourhood with easy access to highway 406, schools, shopping, dining, and a short drive to Niagara’s golf courses, wineries, and attractions. Additional features include: -New 200 amp panel 2024 -All new windows 2023 -New laminate flooring, main and second floor, 2023 -Additional washer and dryer in basement -New eavestroughs and gutter guards on house -New eavestroughs on garage (id:14833)
112 King Street Unit# Lph5
Hamilton, Ontario
Discover penthouse living at Royal Connaught, downtown Hamilton’s gem! Enjoy stunning views of the city skyline, Princess Point, and the majestic escarpment. This remarkable residence features 13-foot ceilings, elegant pot lights, hardwood floors, and granite countertops, and bright living space. Indulge in building amenities like the beautiful lobby, fitness center, theatre room, and rooftop patio with seating areas, fireplace, and BBQs. Close to all amenities, don’t wait to call this one your home. (id:14833)
12 West Street S
Thorold, Ontario
Great House with 2- Two bedroom units, on Brock University’s bus route. The loved house currently has 2 generations living here, so Vacant possession is available-SET YOUR OWN RENTAL RATES! This solid quiet house boasts New windows top to bottom, New exterior doors, New Boiler system, Updated wiring and plumbing, main floor bathroom renovated this Spring, Newer roof with 25 year shingles. There is 2 large bedrooms on the main floor, Living room, Dining room, Kitchen with mud room. The second floor has 2 bedrooms, bathroom, full kitchen/ living room and a balcony. Basement has a finished rec room, 3rd bath, with jetted tub, laundry, crafts room.. Or this space can easily be made into a 3rd Unit bringing in a THIRD income. Outside, there is a garage, concrete drive with loads of parking for 5, fully fenced yard. Walking distance to schools, shopping and parks and bus system. MONTHLY COSTS Gas-$65.53, HWT $40. Hydro $96.33 Tax 209.30=$411.36 (id:14833)
12 West Street S
Thorold, Ontario
Great solid House with in-law suite, on Brock University’s bus route. The loved house currently has 2 generations living here, so Vacant possession is available-SET YOUR OWN RENTAL RATES, or live with a family member. This quiet house boasts New windows top to bottom, New exterior doors, New Boiler system, Updated wiring and plumbing, Newer roof with 25 year shingles. There is 2 large bedrooms on the main floor, Living room, dining room, kitchen with mud room, & a updated bathroom (New this spring). The second floor has 2 bedrooms, bathroom, full kitchen/ living room and a balcony. Basement has a finished rec room, 3rd bath, with jetted tub, laundry crafts room. Or this space can easily be made into a 3rd Unit bringing in a THIRD income. Outside, there is a garage, concrete drive with loads of parking, fully fenced yard and 2 decks. Walking distance to schools, shopping and parks and bus system. (id:14833)
22 Beechwood Crescent
Fonthill, Ontario
SPRAWLING, EXPANSIVE BUNGALOW located in Kunda Park Estates! Dressed in defined reclaimed ‘Old Chicago’ brick all around makes for exceptional curb appeal with rear matching shed. Triple/Tandem heated garage with convenient access to lower level with workshop bench & cabinetry. Inviting interior space with large principal rooms, custom ceramic & hardwood floors with full california shutters throughout. Spacious front foyer with dedicated front Office off and separate front Dining/Living Room combination both with bright front paladium windows giving lots of natural daylight. Open & very generous ‘Artcraft’ kitchen, white cabinetry, solid surface ‘AcryFlex’ counters, glass backsplash, large centre island with seating for 4 with full Dinette and patio doors to outside rear deck & covered gazebo area. New, rear fenced yard gives nice ambience and great privacy for gatherings small & large. Open step down Great Room, in the centre of it all, with corner white pillars, appealing chestnut hardwood floors, stunning white gas fireplace and lovely coffered ceilings. Primary Bedroom with 3 pcs ensuite, 2nd & 3rd Bedrooms share a very handy ‘Jack & Jill’ 5 pcs ensuite privilege. Lower level boasts more generous space with over 1700 sq. footage with lovely hand-scraped hickory flooring throughout. Enjoy fun-filled Family Room with wet-bar & granite counter, 2nd white gas fireplace, dedicated Music/Media Room, Games Room, Exercise area & extra Bedroom for all your overnight guests plus 3 pcs. large Bathroom. Seldom do you see a bungalow become available of this size and quality with square footage over 4400 (+/-) of total living space up and down. For all you bungalow seekers out there, put this on your list today! TRULY IS… LOTS OF BANG FOR YOUR BUCK! (id:14833)
75 Edward Avenue
Fort Erie, Ontario
Welcome to 75 Edward Avenue, your spacious retreat just two blocks away from the serene shores of Lake Erie. This true 4 bedroom, two-storey home sits proudly on an expansive L-shaped double lot, offering both space and privacy. Step inside to discover a large and luminous main floor flooded with natural light from the abundance of windows. The generously-sized living room and dining room provide ample space for gatherings, complimented by a brand new kitchen, perfect for culinary enthusiasts. Working from home? Enjoy the convenience of a dedicated office area. Plus, the main floor has been enhanced with the addition of a new bathroom and a convenient laundry/mechanical room. Upstairs, you’ll find four spacious bedrooms, ideal for rest and relaxation, along with an upgraded bathroom for your comfort and convenience. Recent upgrades include a new roof, soffits, and eaves in 2018, upgraded windows, and new siding for added curb appeal. Stay comfortable year-round with new central air installed in 2018, and enjoy peace of mind with an owned hot water tank installed in 2022. Conveniently located near beaches, parks, and just a 5-minute drive to shopping and dining options, this home offers the perfect balance of tranquility and convenience. Don’t miss out on this phenomenal opportunity – listed at a truly exceptional price, 75 Edward Avenue is ready to welcome you home. (id:14833)

