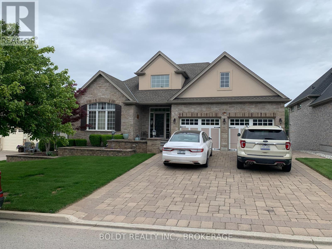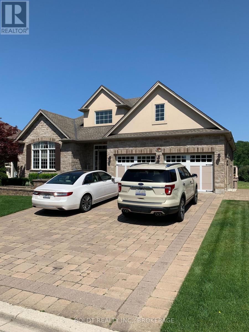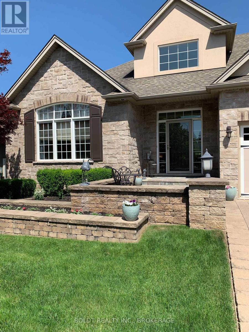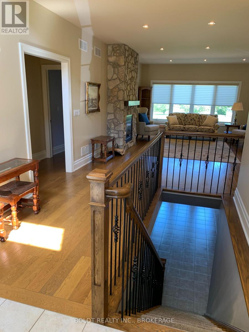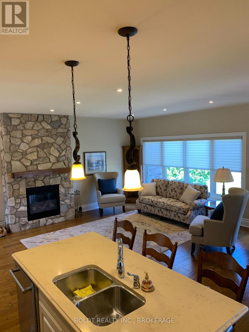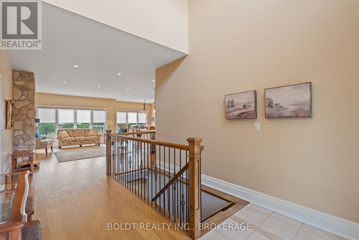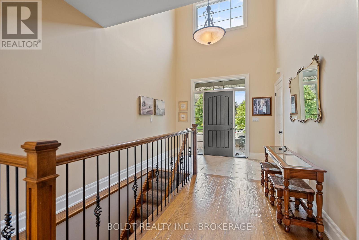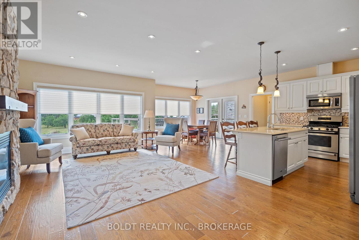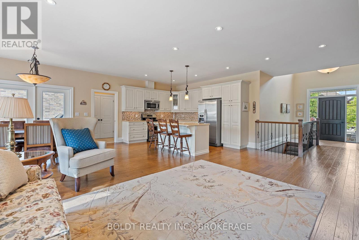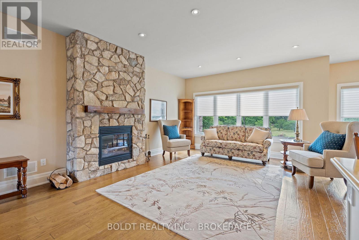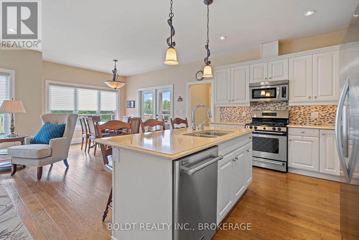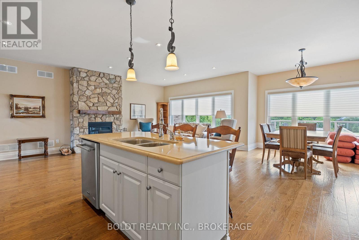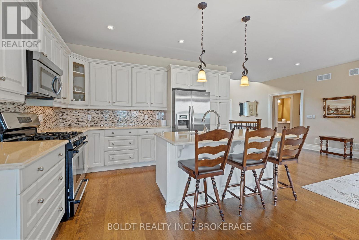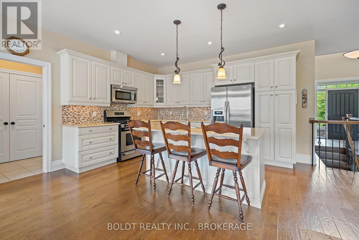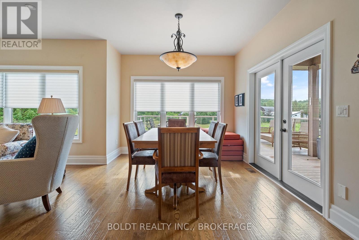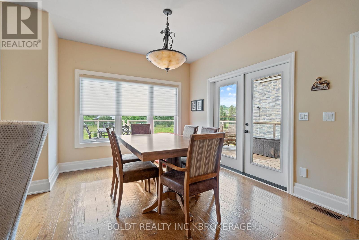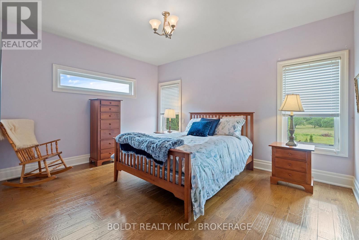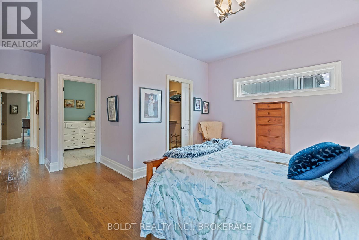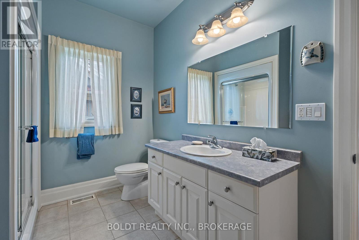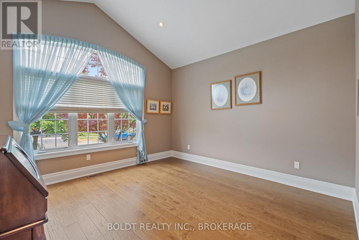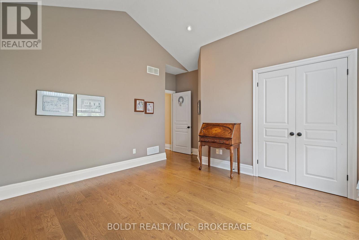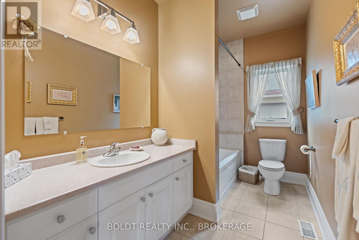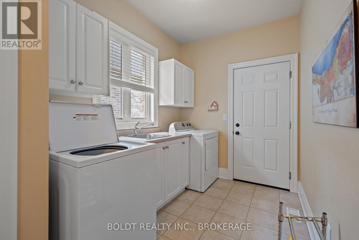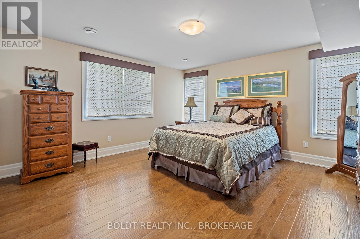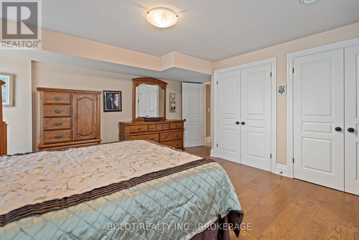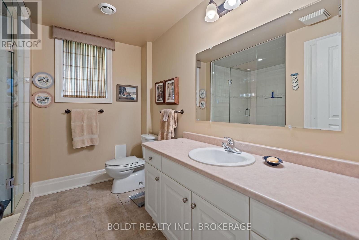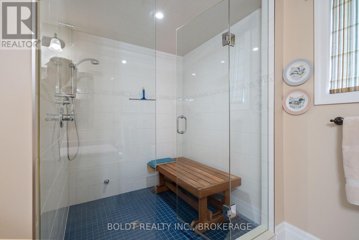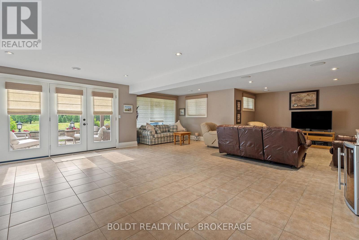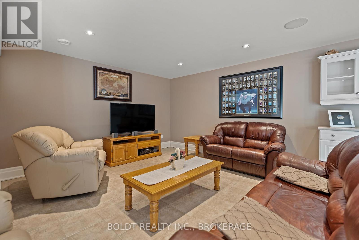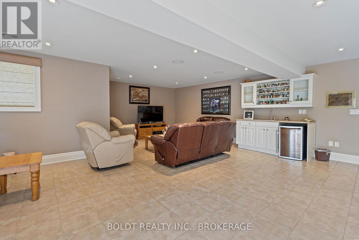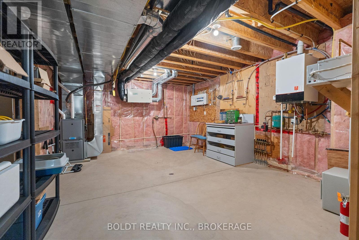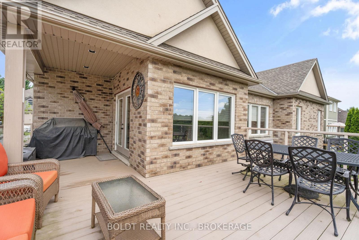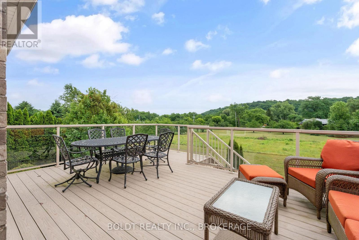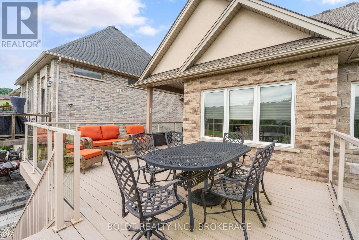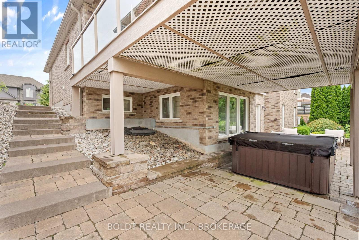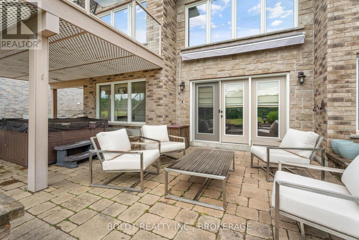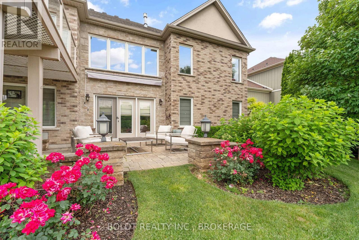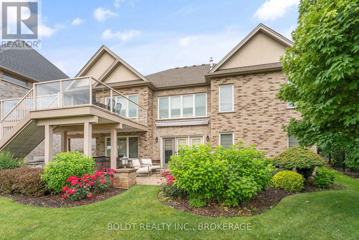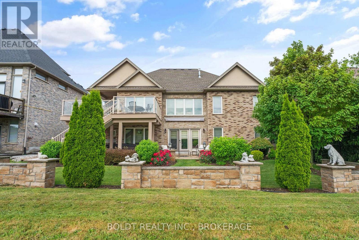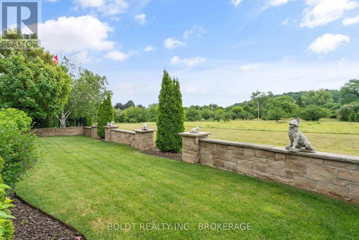3 Bedroom
3 Bathroom
1500 - 2000 sqft
Bungalow
Fireplace
Central Air Conditioning
Forced Air
$1,349,900
Luxurious Bungalow with Escarpment Views 3 Beds, 3 Baths, Walkout Lower Level & Stunning Outdoor Living Spaces. This impeccably designed 1,825 sqft bungalow with a finished 1,200 sqft walkout lower level offers a perfect blend of modern luxury, comfort, and breathtaking views of the escarpment. Main Floor Highlights: Open-concept living with a seamless flow between the kitchen, dining, and living areas, anchored by a cozy gas fireplace Gourmet kitchen featuring custom cabinetry, quartz countertops, and high-end finishes, perfect for culinary enthusiasts. Spacious primary suite with a large walk-in closet and a luxurious ensuite bathroom. Second bedroom with vaulted ceilings, adding space and charm. Dining room opens to an elevated deck with 420 sqft total: 100 sqft covered section for year-round enjoyment and 320 sqft open-air space with glass railings, providing unobstructed escarpment views. Lower Level Features: Additional 1,200 sqft of bright living space with full-size windows and in-floor heating. Ground-level walkout to a 525 sqft stone patio, perfect for entertaining. Hot tub nestled under the upper deck for added privacy and relaxation. Third bedroom with ample closet space. Stylish 3-piece bathroom featuring a steam shower. This living space is ideal for guests, in-laws, or a home office setup. Additional Features: Attached 2-car garage with automatic doors. Double-wide paver stone driveway In-ground sprinkler system for easy lawn maintenance. This home offers an exceptional lifestyle opportunity with high-end finishes, thoughtfully designed spaces, and spectacular views inside and out. (id:14833)
Property Details
|
MLS® Number
|
X12241016 |
|
Property Type
|
Single Family |
|
Community Name
|
105 - St. Davids |
|
Amenities Near By
|
Golf Nearby, Park, Schools |
|
Community Features
|
School Bus |
|
Equipment Type
|
None |
|
Features
|
Flat Site, Conservation/green Belt, Sump Pump |
|
Parking Space Total
|
4 |
|
Rental Equipment Type
|
None |
Building
|
Bathroom Total
|
3 |
|
Bedrooms Above Ground
|
2 |
|
Bedrooms Below Ground
|
1 |
|
Bedrooms Total
|
3 |
|
Age
|
6 To 15 Years |
|
Amenities
|
Fireplace(s) |
|
Appliances
|
Garage Door Opener Remote(s), Water Heater - Tankless, All, Dishwasher, Dryer, Stove, Washer, Refrigerator |
|
Architectural Style
|
Bungalow |
|
Basement Development
|
Finished |
|
Basement Type
|
Full (finished) |
|
Construction Style Attachment
|
Detached |
|
Cooling Type
|
Central Air Conditioning |
|
Exterior Finish
|
Brick Veneer, Stucco |
|
Fireplace Present
|
Yes |
|
Fireplace Total
|
1 |
|
Flooring Type
|
Hardwood, Tile |
|
Foundation Type
|
Poured Concrete |
|
Heating Fuel
|
Natural Gas |
|
Heating Type
|
Forced Air |
|
Stories Total
|
1 |
|
Size Interior
|
1500 - 2000 Sqft |
|
Type
|
House |
|
Utility Water
|
Municipal Water |
Parking
Land
|
Acreage
|
No |
|
Land Amenities
|
Golf Nearby, Park, Schools |
|
Sewer
|
Sanitary Sewer |
|
Size Depth
|
101 Ft ,9 In |
|
Size Frontage
|
60 Ft |
|
Size Irregular
|
60 X 101.8 Ft |
|
Size Total Text
|
60 X 101.8 Ft |
|
Zoning Description
|
R1 |
Rooms
| Level |
Type |
Length |
Width |
Dimensions |
|
Lower Level |
Bedroom 3 |
3.3 m |
2.92 m |
3.3 m x 2.92 m |
|
Lower Level |
Other |
2.84 m |
1.68 m |
2.84 m x 1.68 m |
|
Lower Level |
Great Room |
9.55 m |
6.45 m |
9.55 m x 6.45 m |
|
Lower Level |
Bedroom 3 |
4.88 m |
4.42 m |
4.88 m x 4.42 m |
|
Main Level |
Foyer |
4.57 m |
3 m |
4.57 m x 3 m |
|
Main Level |
Utility Room |
5.18 m |
4.42 m |
5.18 m x 4.42 m |
|
Main Level |
Living Room |
6.4 m |
3.05 m |
6.4 m x 3.05 m |
|
Main Level |
Kitchen |
4.42 m |
3.35 m |
4.42 m x 3.35 m |
|
Main Level |
Dining Room |
3.96 m |
3.35 m |
3.96 m x 3.35 m |
|
Main Level |
Primary Bedroom |
4.42 m |
3.66 m |
4.42 m x 3.66 m |
|
Main Level |
Bedroom 2 |
4.01 m |
3.87 m |
4.01 m x 3.87 m |
|
Main Level |
Bathroom |
3.04 m |
2.74 m |
3.04 m x 2.74 m |
|
Main Level |
Laundry Room |
4.27 m |
2.13 m |
4.27 m x 2.13 m |
Utilities
|
Electricity
|
Installed |
|
Sewer
|
Installed |
https://www.realtor.ca/real-estate/28511528/19-red-haven-drive-niagara-on-the-lake-st-davids-105-st-davids

